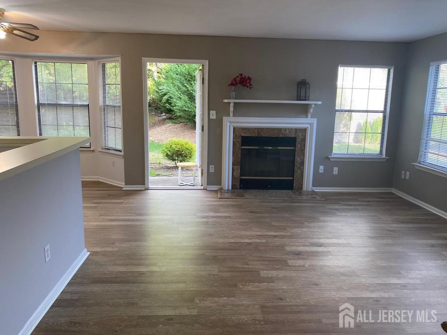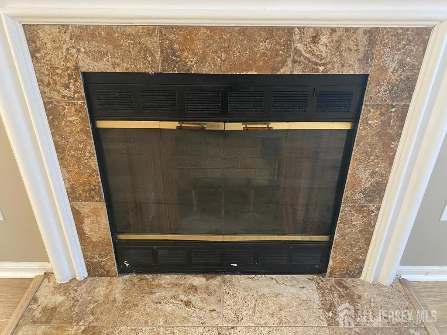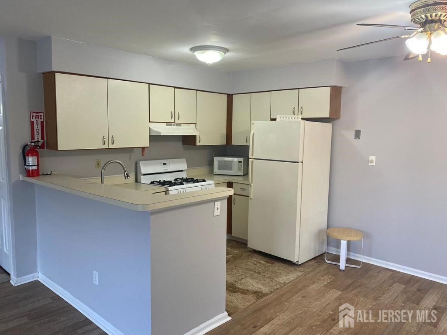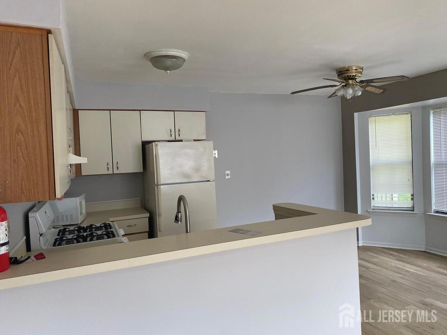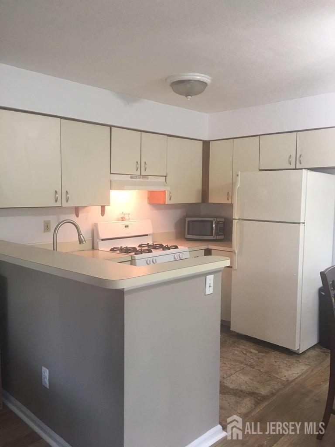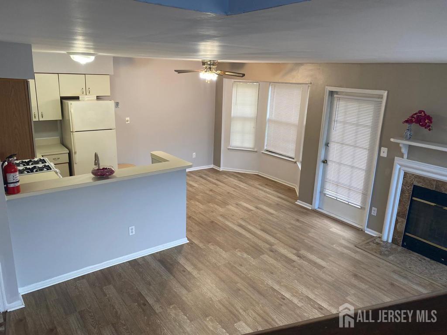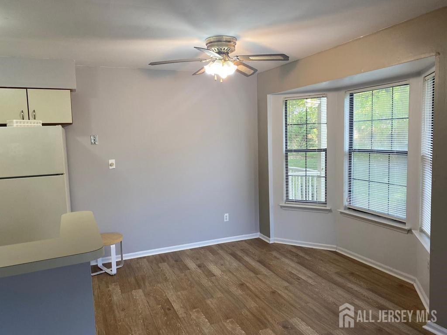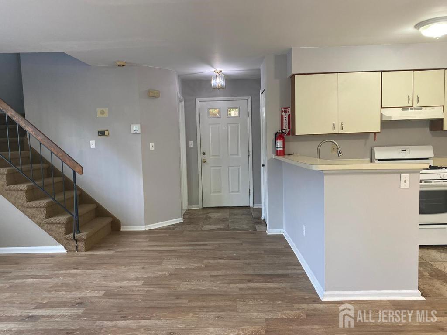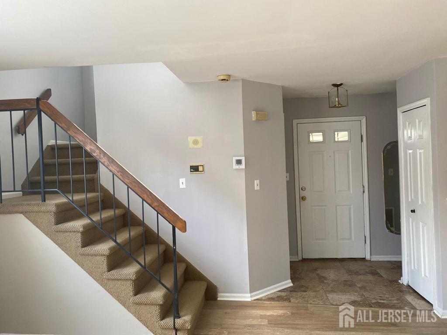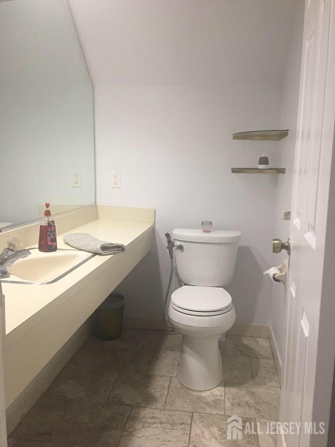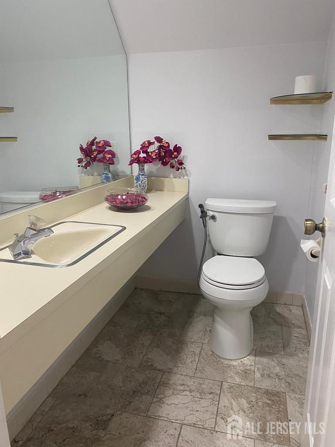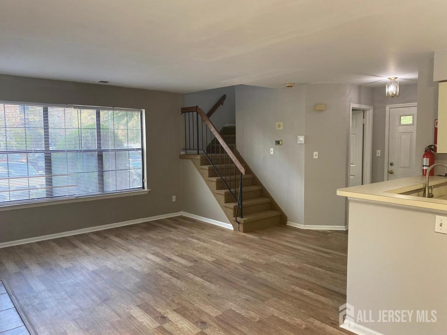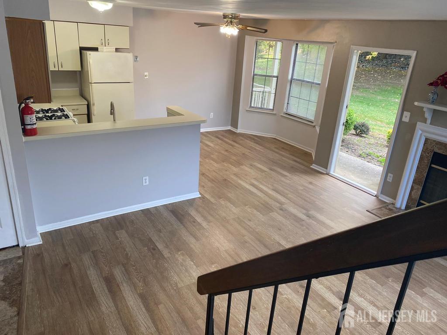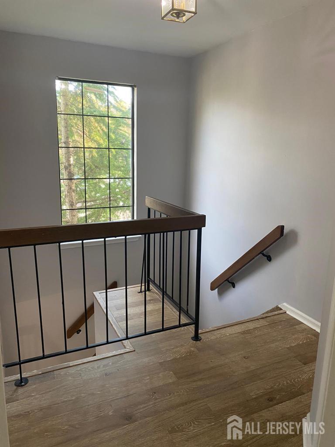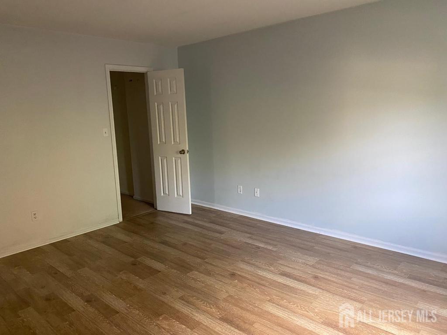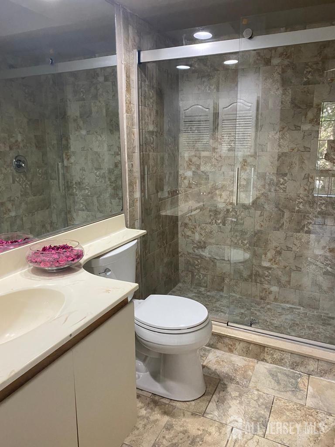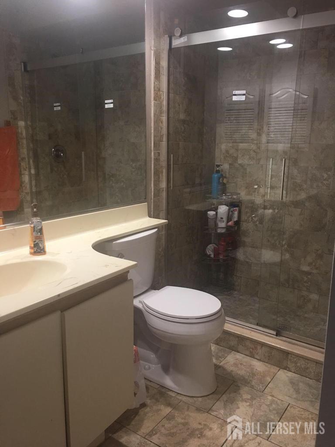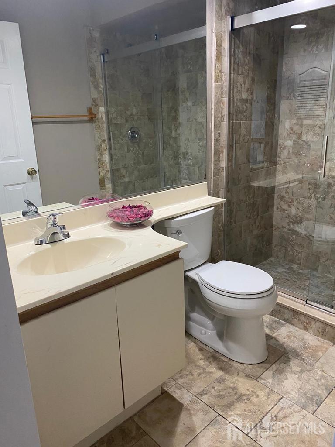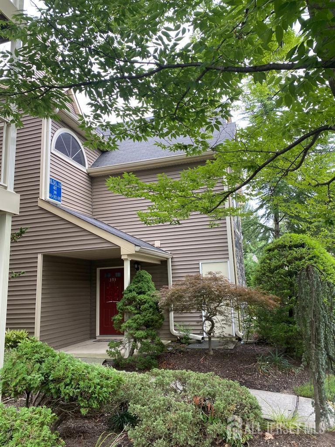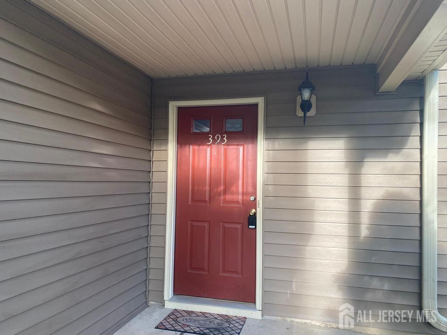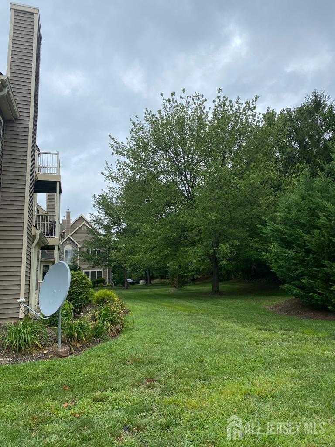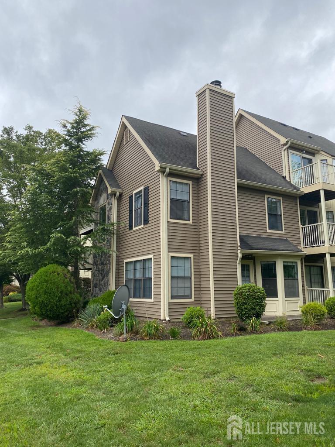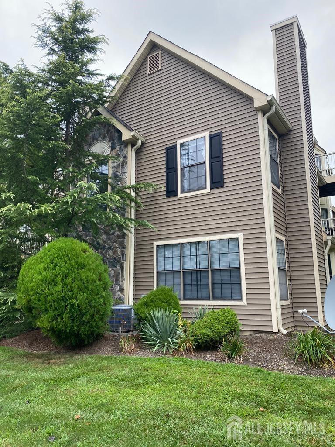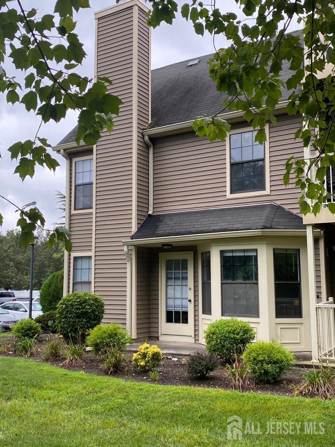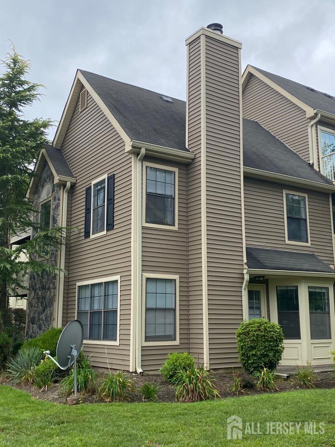393 Carhart Court, East Brunswick NJ 08816
East Brunswick, NJ 08816
Sq. Ft.
1,086Beds
2Baths
1.50Year Built
1988Pool
No
Welcome to this bright & sunny end-unit townhouse located in the desirable Crosspointe community. This 2-bedroom, 1.5-bath home offers an open floor plan w/ an abundance of natural light throughout, creating a warm & welcoming atmosphere. As you enter you're greeted by an open floor plan with beautiful wood-look laminate flooring, recessed lighting and plenty of natural light. Family room has a wood-burning fireplace, featuring a tile surround & classic mantel, ideal for relaxing evenings. Adjacent is the kitchen is w/tile flooring and bright and sunny breakfast nook w/ a charming bay window & laminate flooring. This space also includes a door that opens to a private concrete patio backing to trees, perfect for morning coffee or casual outdoor gatherings. Heading upstairs, the upper-level features laminate flooring throughout. The spacious primary bedroom includes laminate flooring & WIC, offering plenty of room & organization. The full bathroom has been beautifully updated w/ floor-to-ceiling tile, clear glass barn style shower door, recessed lighting & tile flooring. The 2nd bedroom also features laminate flooring, a double window that fills the room w/ natural light & a spacious closet, making it a perfect space for guests, a home office, or personal use. New AC this summer and new toilet in full bath include recent updates. Ideally situated near NYC transportation, the local bus depot, & major highways including the NJTP, GSP, & Routes 1, 9, & 18, this home also offers convenient access to shopping, dining, & everyday amenities.
Courtesy of RE/MAX INNOVATION
Property Details
Beds: 2
Baths: 1
Half Baths: 1
Total Number of Rooms: 5
Master Bedroom Features: Walk-In Closet(s)
Dining Room Features: Living Dining Combo
Kitchen Features: Breakfast Bar, Eat-in Kitchen
Appliances: Dishwasher, Dryer, Gas Range/Oven, Exhaust Fan, Refrigerator, Washer, Gas Water Heater
Has Fireplace: Yes
Number of Fireplaces: 1
Fireplace Features: Wood Burning
Has Heating: Yes
Heating: Forced Air
Cooling: Central Air
Flooring: Ceramic Tile, Laminate, Vinyl-Linoleum
Window Features: Blinds
Interior Details
Property Class: Townhouse,Condo/TH
Structure Type: Townhouse
Architectural Style: Townhouse, End Unit
Building Sq Ft: 1,086
Year Built: 1988
Stories: 2
Levels: Two
Is New Construction: No
Has Private Pool: No
Pool Features: Outdoor Pool
Has Spa: No
Has View: No
Has Garage: No
Has Attached Garage: No
Garage Spaces: 0
Has Carport: No
Carport Spaces: 0
Covered Spaces: 0
Has Open Parking: Yes
Other Available Parking: Oversized Vehicles Restricted
Other Structures: Shed(s)
Parking Features: None, Open
Total Parking Spaces: 0
Exterior Details
Lot Size (Acres): 0.0270
Lot Area: 0.0270
Lot Dimensions: 0.00 x 0.00
Lot Size (Square Feet): 1,176
Exterior Features: Open Porch(es), Curbs, Patio, Sidewalk, Storage Shed
Roof: Asphalt
Patio and Porch Features: Porch, Patio
On Waterfront: No
Property Attached: No
Utilities / Green Energy Details
Gas: Natural Gas
Sewer: Sewer Charge, Public Sewer
Water Source: Public
# of Electric Meters: 0
# of Gas Meters: 0
# of Water Meters: 0
Community and Neighborhood Details
HOA and Financial Details
Annual Taxes: $6,243.00
Has Association: Yes
Association Fee: $0.00
Association Fee 2: $0.00
Association Fee 2 Frequency: Monthly
Association Fee Includes: Common Area Maintenance, Snow Removal, Trash, Maintenance Grounds
Similar Listings
- SqFt.1,190
- Beds3
- Baths1
- Garage1
- PoolNo
- SqFt.1,342
- Beds3
- Baths1+1½
- Garage0
- PoolNo
- SqFt.1,300
- Beds3
- Baths2
- Garage1
- PoolNo
- SqFt.1,344
- Beds3
- Baths2+1½
- Garage0
- PoolNo

 Back to search
Back to search