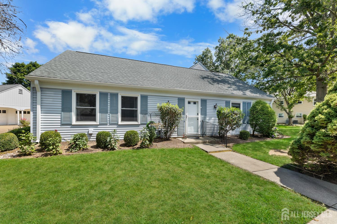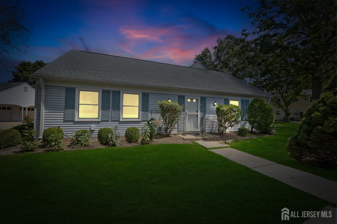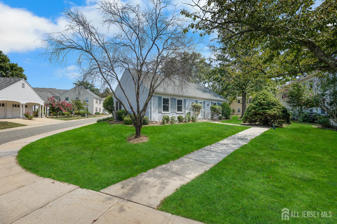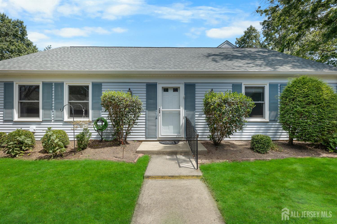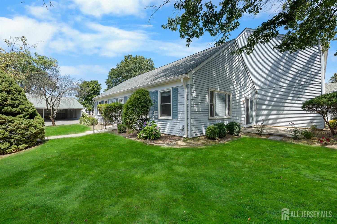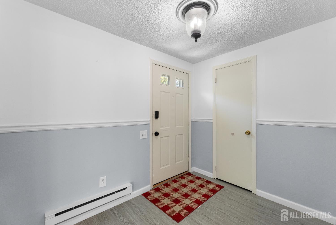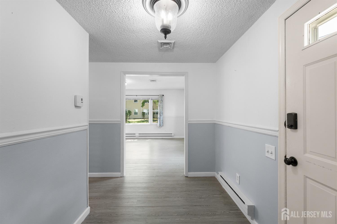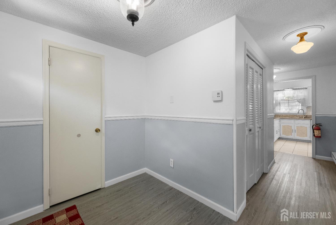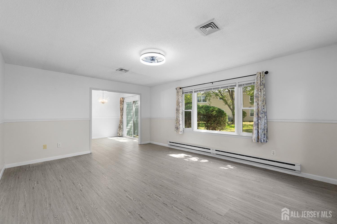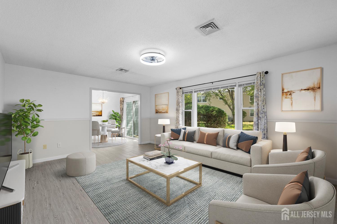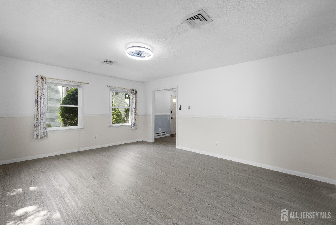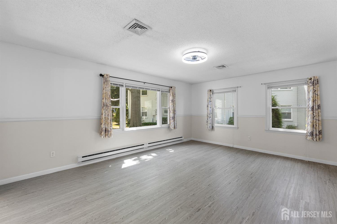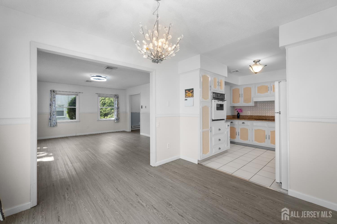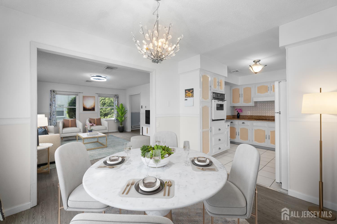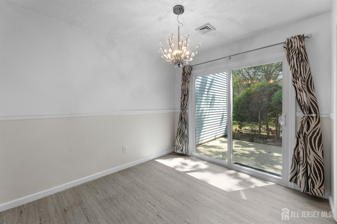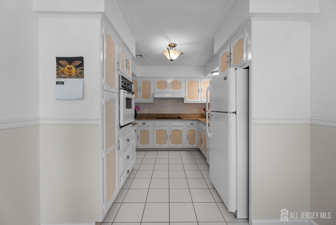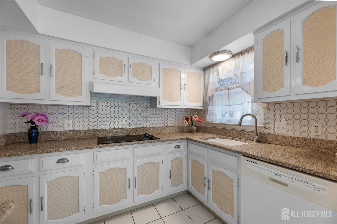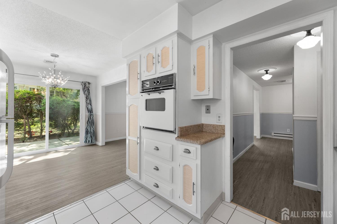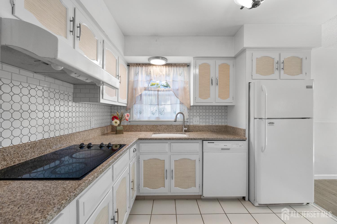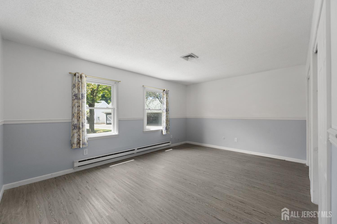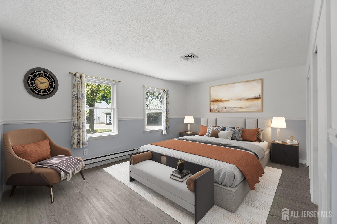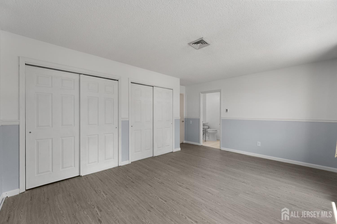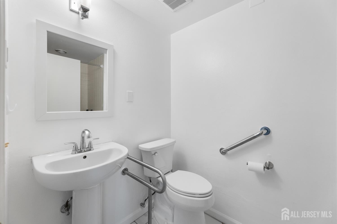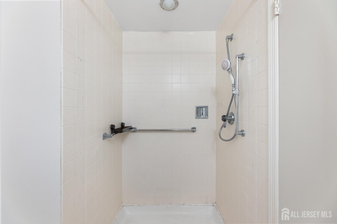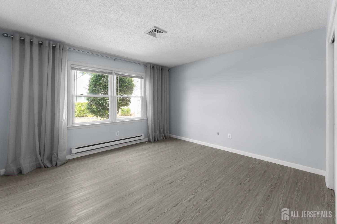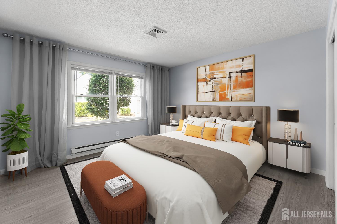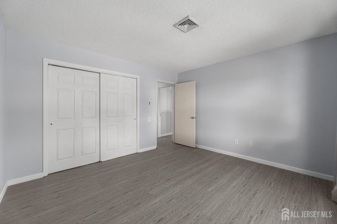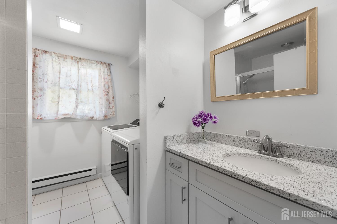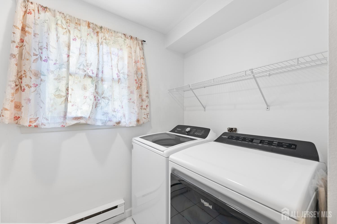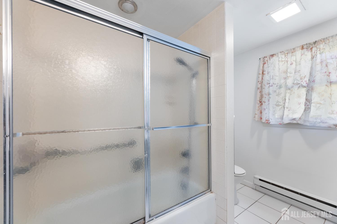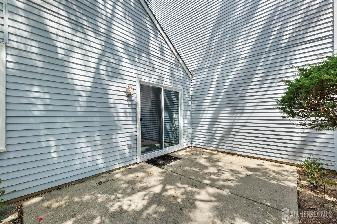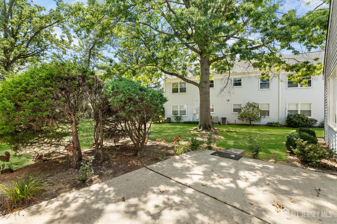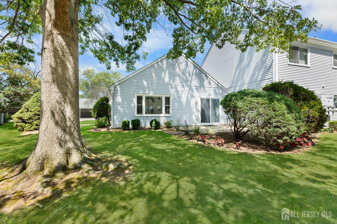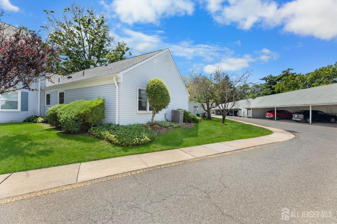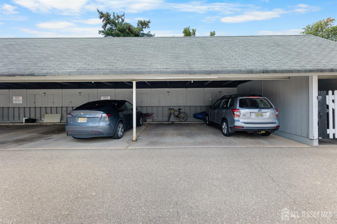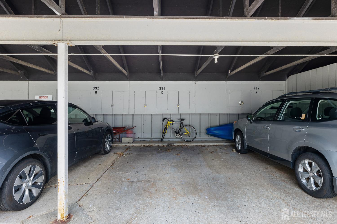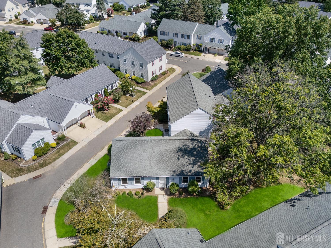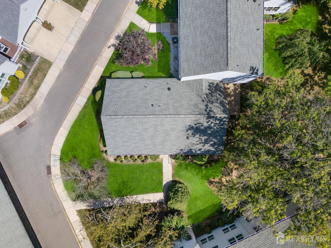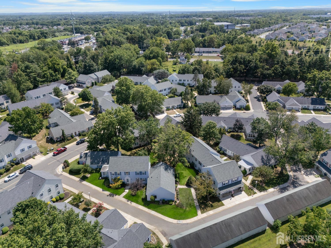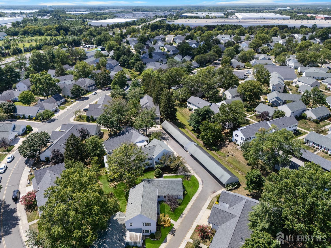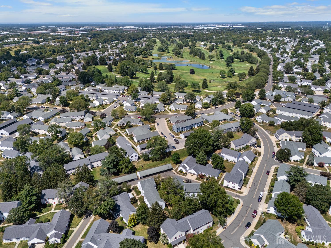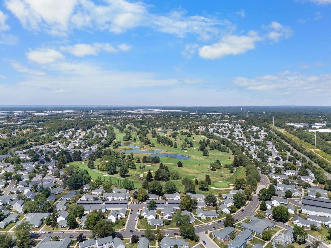394-C Orrington Lane, Monroe NJ 08831
Monroe, NJ 08831
Sq. Ft.
1,260Beds
2Baths
2.00Year Built
1977Pool
No
Welcome to this charming and move-in-ready ranch in the desirable 55+ Rossmoor community of Monroe, NJ. This spacious home features new water-resistant luxury vinyl flooring, newer windows, and a brand-new water heater. Enjoy year-round comfort with central A/C and multiple-zoned baseboard heating for personalized climate control. A convenient carport provides covered parking. Rossmoor offers resort-style living with an impressive list of amenities included in the HOA fees: water, sewer, trash collection, cable TV, all exterior maintenance, plus access to the clubhouse, pool, and gym. The community also hosts a wide variety of activities and social events, and features a bus stop with service to NYC. Conveniently located near all major roadways, shopping, and dining, this home offers the perfect blend of comfort, convenience, and active-adult living. Don't miss your chance to enjoy the Rossmoor lifestyle!
Courtesy of RE/MAX OUR TOWN
$289,900
Aug 14, 2025
$279,900
87 days on market
Listing office changed from RE/MAX OUR TOWN to .
Listing office changed from to RE/MAX OUR TOWN.
Price reduced to $289,900.
Listing office changed from RE/MAX OUR TOWN to .
Price reduced to $289,900.
Price reduced to $289,900.
Listing office changed from to RE/MAX OUR TOWN.
Price reduced to $289,900.
Listing office changed from RE/MAX OUR TOWN to .
Listing office changed from to RE/MAX OUR TOWN.
Price reduced to $289,900.
Price reduced to $289,900.
Listing office changed from RE/MAX OUR TOWN to .
Listing office changed from to RE/MAX OUR TOWN.
Listing office changed from RE/MAX OUR TOWN to .
Listing office changed from to RE/MAX OUR TOWN.
Listing office changed from RE/MAX OUR TOWN to .
Listing office changed from to RE/MAX OUR TOWN.
Price reduced to $289,900.
Listing office changed from RE/MAX OUR TOWN to .
Listing office changed from to RE/MAX OUR TOWN.
Listing office changed from RE/MAX OUR TOWN to .
Listing office changed from to RE/MAX OUR TOWN.
Listing office changed from RE/MAX OUR TOWN to .
Listing office changed from to RE/MAX OUR TOWN.
Listing office changed from RE/MAX OUR TOWN to .
Listing office changed from to RE/MAX OUR TOWN.
Listing office changed from RE/MAX OUR TOWN to .
Listing office changed from to RE/MAX OUR TOWN.
Listing office changed from RE/MAX OUR TOWN to .
Listing office changed from to RE/MAX OUR TOWN.
Listing office changed from RE/MAX OUR TOWN to .
Listing office changed from to RE/MAX OUR TOWN.
Listing office changed from RE/MAX OUR TOWN to .
Listing office changed from to RE/MAX OUR TOWN.
Listing office changed from RE/MAX OUR TOWN to .
Price reduced to $289,900.
Listing office changed from to RE/MAX OUR TOWN.
Listing office changed from RE/MAX OUR TOWN to .
Listing office changed from to RE/MAX OUR TOWN.
Listing office changed from RE/MAX OUR TOWN to .
Listing office changed from to RE/MAX OUR TOWN.
Listing office changed from RE/MAX OUR TOWN to .
Listing office changed from to RE/MAX OUR TOWN.
Listing office changed from RE/MAX OUR TOWN to .
Listing office changed from to RE/MAX OUR TOWN.
Listing office changed from RE/MAX OUR TOWN to .
Listing office changed from to RE/MAX OUR TOWN.
Price reduced to $289,900.
Price reduced to $289,900.
Price reduced to $289,900.
Price reduced to $289,900.
Price reduced to $289,900.
Price reduced to $289,900.
Price reduced to $289,900.
Price reduced to $289,900.
Listing office changed from RE/MAX OUR TOWN to .
Price reduced to $289,900.
Listing office changed from to RE/MAX OUR TOWN.
Price reduced to $289,900.
Listing office changed from RE/MAX OUR TOWN to .
Price reduced to $289,900.
Listing office changed from to RE/MAX OUR TOWN.
Price reduced to $289,900.
Listing office changed from RE/MAX OUR TOWN to .
Price reduced to $289,900.
Status changed to active.
Listing office changed from to RE/MAX OUR TOWN.
Price reduced to $289,900.
Listing office changed from RE/MAX OUR TOWN to .
Listing office changed from to RE/MAX OUR TOWN.
Listing office changed from RE/MAX OUR TOWN to .
Listing office changed from to RE/MAX OUR TOWN.
Listing office changed from RE/MAX OUR TOWN to .
Price reduced to $289,900.
Price reduced to $289,900.
Listing office changed from to RE/MAX OUR TOWN.
Price reduced to $289,900.
Listing office changed from RE/MAX OUR TOWN to .
Listing office changed from to RE/MAX OUR TOWN.
Price reduced to $289,900.
Price reduced to $289,900.
Listing office changed from RE/MAX OUR TOWN to .
Listing office changed from to RE/MAX OUR TOWN.
Listing office changed from RE/MAX OUR TOWN to .
Listing office changed from to RE/MAX OUR TOWN.
Price reduced to $289,900.
Listing office changed from RE/MAX OUR TOWN to .
Price reduced to $289,900.
Listing office changed from to RE/MAX OUR TOWN.
Price reduced to $289,900.
Price reduced to $289,900.
Price reduced to $289,900.
Price reduced to $289,900.
Price reduced to $289,900.
Price reduced to $289,900.
Price reduced to $289,900.
Price reduced to $289,900.
Price reduced to $289,900.
Price reduced to $289,900.
Price reduced to $289,900.
Price reduced to $289,900.
Price reduced to $289,900.
Price reduced to $279,900.
Listing office changed from RE/MAX OUR TOWN to .
Price reduced to $279,900.
Price reduced to $279,900.
Price reduced to $279,900.
Price reduced to $279,900.
Price reduced to $279,900.
Listing office changed from to RE/MAX OUR TOWN.
Price reduced to $279,900.
Price reduced to $279,900.
Status changed to active under contract.
Property Details
Beds: 2
Baths: 2
Half Baths: 0
Total Number of Rooms: 5
Master Bedroom Features: 1st Floor, Full Bath
Dining Room Features: Dining L
Kitchen Features: Granite/Corian Countertops, Galley Type
Appliances: Dishwasher, Dryer, Electric Range/Oven, Exhaust Fan, Refrigerator, Oven, Washer, Electric Water Heater
Has Fireplace: No
Number of Fireplaces: 0
Has Heating: Yes
Heating: Zoned, Baseboard Electric, Electric
Cooling: Central Air, Ceiling Fan(s)
Flooring: Ceramic Tile, Vinyl-Linoleum
Security Features: Security Gate, Security Guard
Accessibility Features: Stall Shower
Window Features: Insulated Windows, Blinds, Drapes, Shades-Existing
Interior Details
Property Class: Single Family Residence
Architectural Style: Ranch
Building Sq Ft: 1,260
Year Built: 1977
Stories: 1
Levels: One, Ground Floor, At Grade
Is New Construction: No
Has Private Pool: No
Pool Features: Outdoor Pool
Has Spa: No
Has View: No
Direction Faces: West
Has Garage: No
Has Attached Garage: No
Garage Spaces: 0
Has Carport: Yes
Carport Spaces: 1
Covered Spaces: 1
Has Open Parking: Yes
Other Available Parking: Oversized Vehicles Restricted
Parking Features: Detached Carport, None, On Street, Lighted, Paved, Assigned
Total Parking Spaces: 0
Exterior Details
Lot Size (Acres): 0.0000
Lot Area: 0.0000
Lot Dimensions: 0.00 x 0.00
Lot Size (Square Feet): 0
Exterior Features: Curbs, Patio, Sidewalk, Yard, Insulated Pane Windows
Roof: Asphalt
Patio and Porch Features: Patio
On Waterfront: No
Property Attached: No
Utilities / Green Energy Details
Sewer: Public Sewer
Water Source: Public
# of Electric Meters: 0
# of Gas Meters: 0
# of Water Meters: 0
Community and Neighborhood Details
HOA and Financial Details
Annual Taxes: $2,111.00
Has Association: Yes
Association Fee: $0.00
Association Fee 2: $0.00
Association Fee 2 Frequency: Monthly
Association Fee Includes: Amenities-Some, Common Area Maintenance, Maintenance Structure, Reserve Fund, Sewer, Ins Common Areas, Snow Removal, Trash, Maintenance Grounds, Water
Similar Listings
- SqFt.1,448
- Beds3
- Baths2
- Garage0
- PoolNo
- SqFt.1,490
- Beds2
- Baths1+1½
- Garage1
- PoolNo
- SqFt.1,304
- Beds2
- Baths2
- Garage2
- PoolNo
- SqFt.1,320
- Beds2
- Baths2
- Garage1
- PoolNo

 Back to search
Back to search