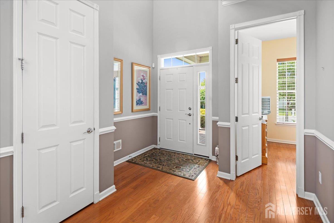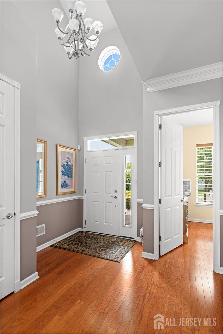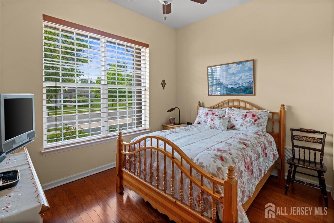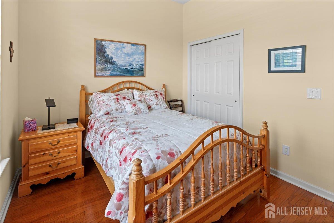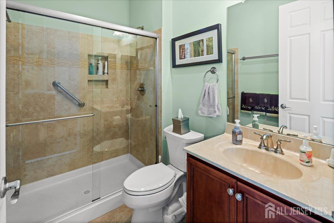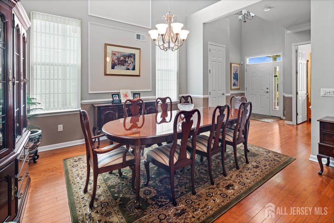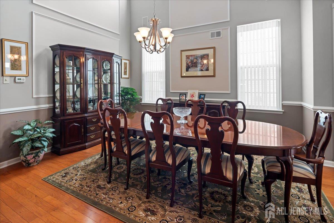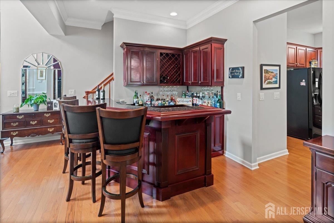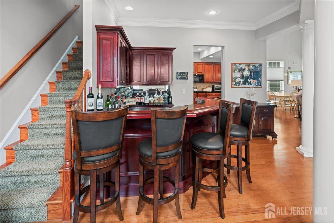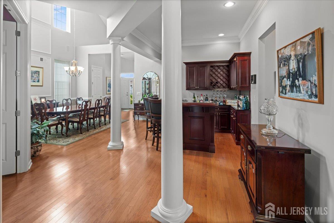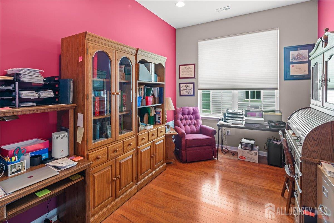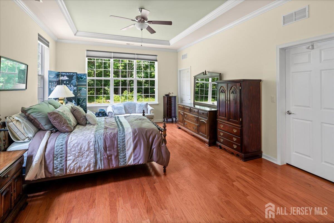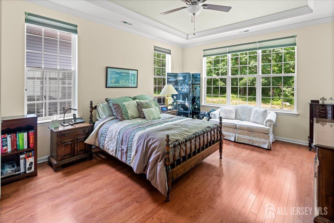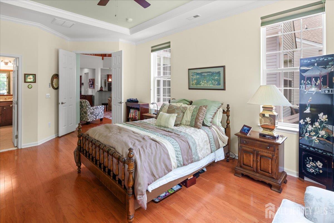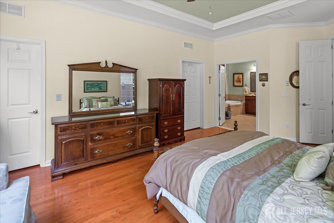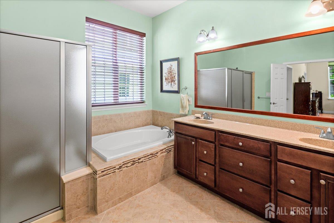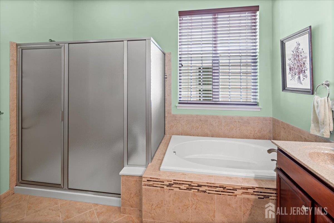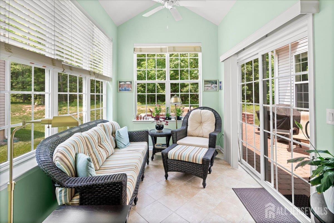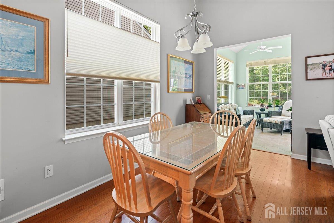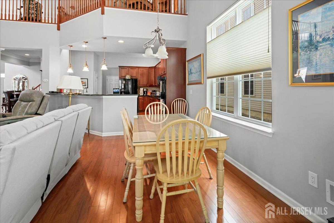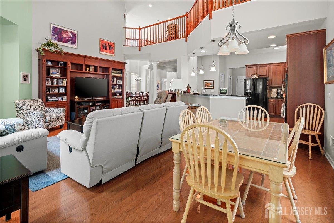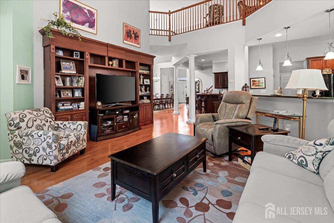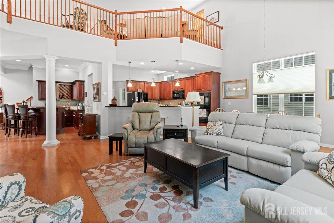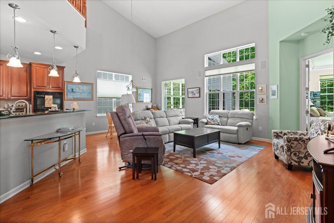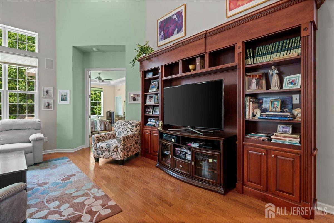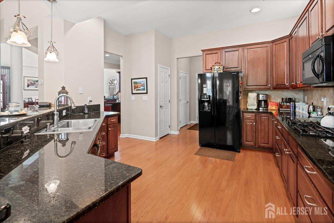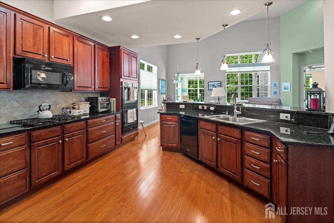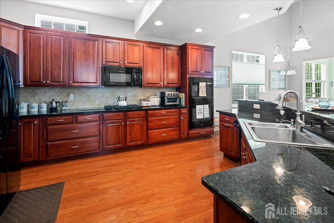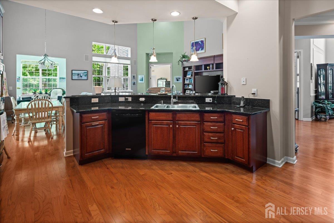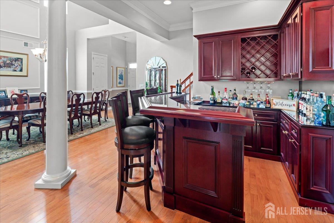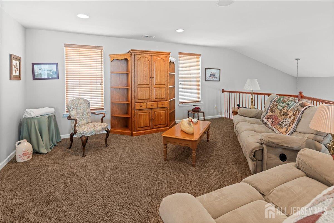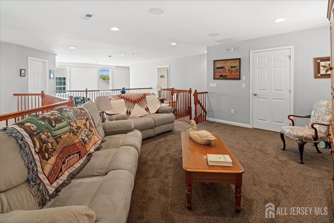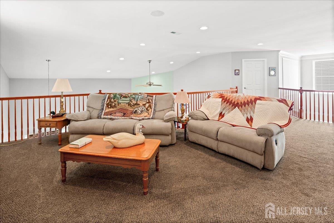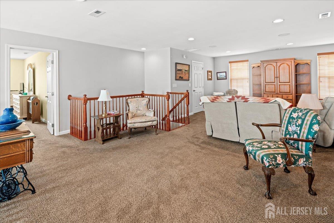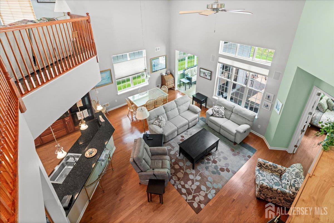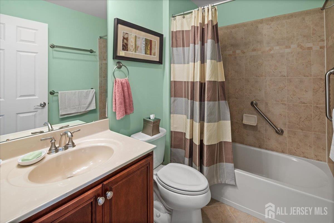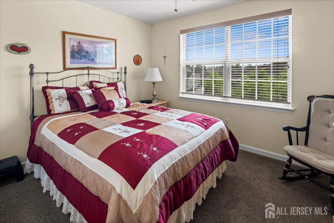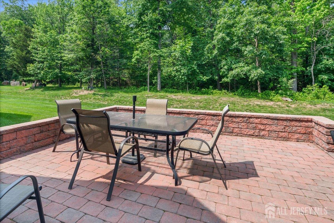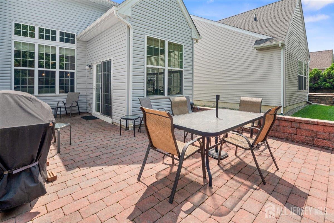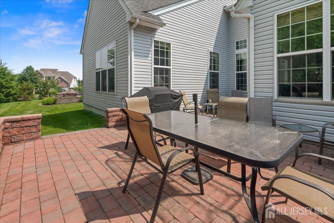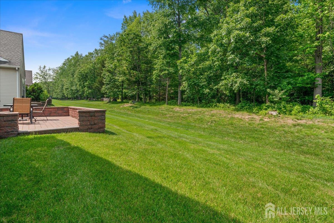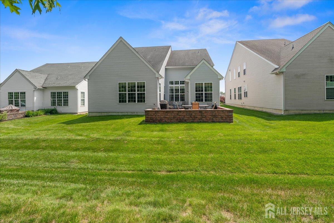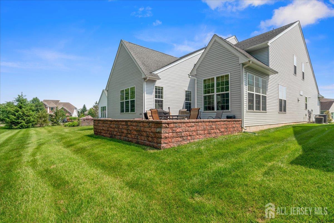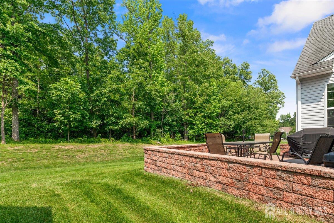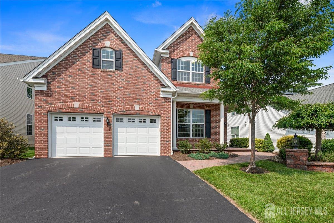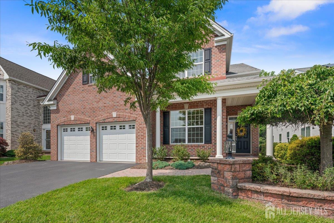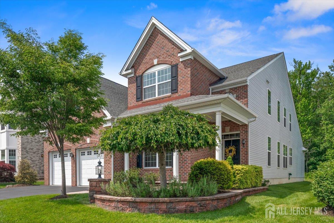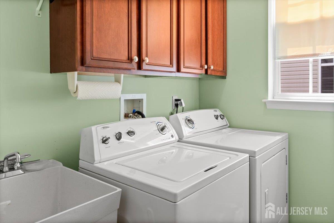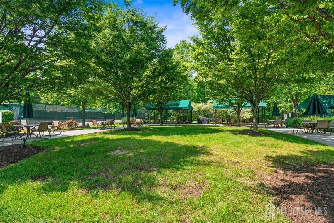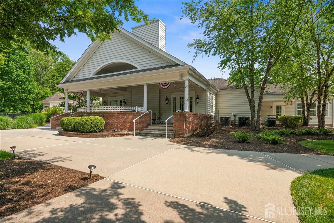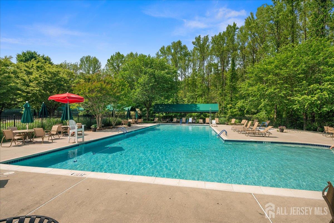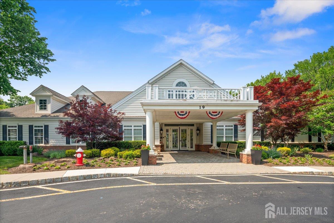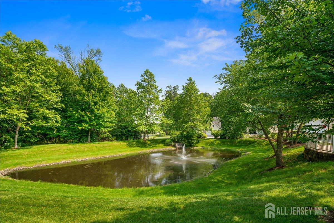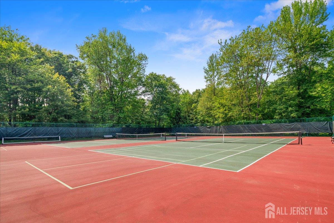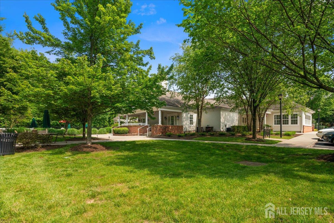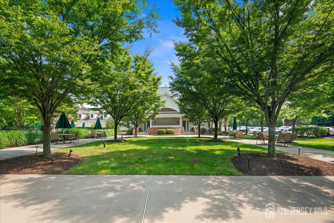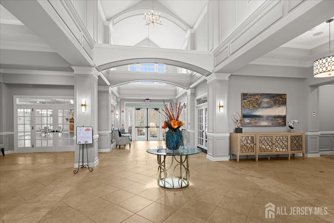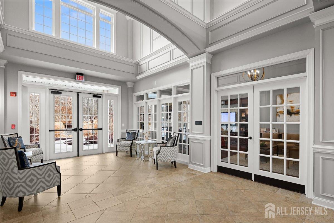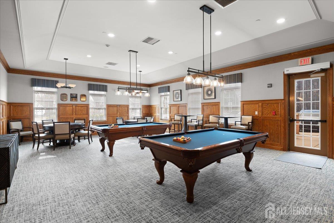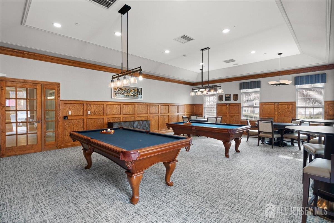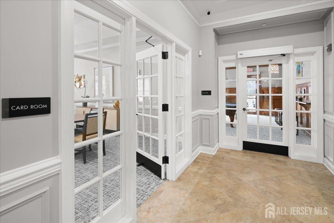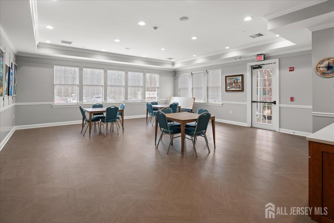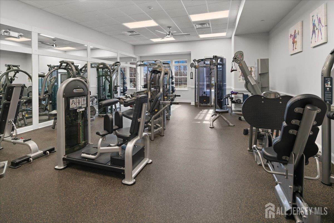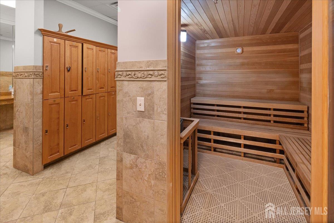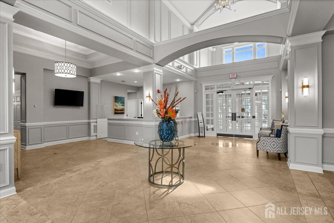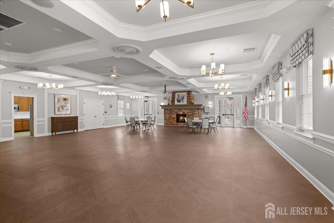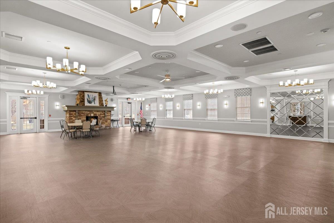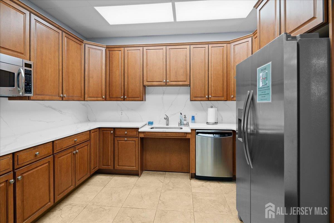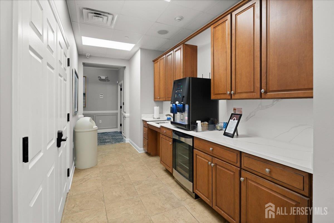4 Bellingham Drive, South Brunswick NJ 08824
South Brunswick, NJ 08824
Sq. Ft.
3,106Beds
3Baths
3.00Year Built
2013Garage
2Pool
No
This very well maintained Hanover Federal model is a real homeowners dream. The lot backs to scenic woodlands which you can enjoy from the yard, the Paver Patio, or the bright Sarasota Sunroom. Entertain at the beautifully crafted custom built-in bar before moving to the expanded formal dining room. Additional upgrades include a custom built-in wood wall unit, Stereo System, gas BBQ grill and alarm system. The home also includes elegant shadow box and chair rail molding. The gourmet kitchen has beautiful granite countertops, deep cherry cabinetry and ebony appliances. The first floor is all hardwood with the exception of the tiled Sarasota Sun room. The second floor boasts a large open loft area and large spare room which can be used as a possible fourth bedroom, grandchildren's playroom, home office, or hobby/game room. The home has a paver sidewalk which leads to a two story open foyer. There are high ceilings with recessed lighting throughout giving the home a bright, open and spacious feel. Community Amenities include tennis courts, outdoor pool, billiard room, game room, Bocce courts, sauna and exercise facilities just to name a few. Princeton Manor Adult Community is centrally located between Philadelphia and New York City with easy access to public transportation.
Courtesy of BHHS FOX & ROACH REALTORS
$849,900
Jun 6, 2025
$849,900
218 days on market
Listing office changed from BHHS FOX & ROACH REALTORS to .
Listing office changed from to BHHS FOX & ROACH REALTORS.
Price reduced to $849,900.
Price reduced to $849,900.
Listing office changed from BHHS FOX & ROACH REALTORS to .
Listing office changed from to BHHS FOX & ROACH REALTORS.
Price reduced to $849,900.
Listing office changed from BHHS FOX & ROACH REALTORS to .
Listing office changed from to BHHS FOX & ROACH REALTORS.
Listing office changed from BHHS FOX & ROACH REALTORS to .
Listing office changed from to BHHS FOX & ROACH REALTORS.
Property Details
Beds: 3
Baths: 3
Half Baths: 0
Total Number of Rooms: 11
Master Bedroom Features: 1st Floor, Dressing Room, Two Sinks, Full Bath, Walk-In Closet(s)
Dining Room Features: Living Dining Combo, Formal Dining Room
Kitchen Features: Granite/Corian Countertops, Breakfast Bar, Kitchen Exhaust Fan, Pantry, Separate Dining Area
Appliances: Self Cleaning Oven, Dishwasher, Disposal, Dryer, Gas Range/Oven, Exhaust Fan, Microwave, Refrigerator, Oven, Washer, Kitchen Exhaust Fan, Gas Water Heater
Has Fireplace: No
Number of Fireplaces: 0
Has Heating: Yes
Heating: Forced Air
Cooling: Central Air, Ceiling Fan(s)
Flooring: Carpet, Ceramic Tile, Wood
Security Features: Fire Alarm, Security System
Accessibility Features: Shower Seat,Support Rails
Window Features: Blinds, Drapes, Shades-Existing
Interior Details
Property Class: Single Family Residence
Architectural Style: Colonial, Contemporary
Building Sq Ft: 3,106
Year Built: 2013
Stories: 2
Levels: Two
Is New Construction: No
Has Private Pool: No
Pool Features: Outdoor Pool, Indoor, None
Has Spa: No
Has View: No
Direction Faces: South
Has Garage: Yes
Has Attached Garage: Yes
Garage Spaces: 2
Has Carport: No
Carport Spaces: 0
Covered Spaces: 2
Has Open Parking: Yes
Other Available Parking: Oversized Vehicles Restricted
Parking Features: 2 Car Width, Asphalt, Garage, Attached, Garage Door Opener, Driveway
Total Parking Spaces: 0
Exterior Details
Lot Size (Acres): 0.0000
Lot Area: 0.0000
Lot Dimensions: 115.00 x 55.10
Lot Size (Square Feet): 0
Exterior Features: Barbecue, Lawn Sprinklers, Curbs, Patio, Door(s)-Storm/Screen, Sidewalk, Fencing/Wall, Yard
Fencing: Fencing/Wall
Roof: Asphalt
Patio and Porch Features: Patio
On Waterfront: No
Property Attached: No
Utilities / Green Energy Details
Gas: Natural Gas
Sewer: Public Sewer
Water Source: Public
# of Electric Meters: 0
# of Gas Meters: 0
# of Water Meters: 0
Community and Neighborhood Details
HOA and Financial Details
Annual Taxes: $12,479.00
Has Association: Yes
Association Fee: $0.00
Association Fee 2: $0.00
Association Fee 2 Frequency: Monthly
Association Fee Includes: Amenities-Some, Management Fee, Common Area Maintenance, Snow Removal, Trash, Maintenance Grounds
Similar Listings
- SqFt.3,483
- Beds4
- Baths3
- Garage2
- PoolNo
- SqFt.3,483
- Beds4
- Baths3
- Garage2
- PoolNo
- SqFt.2,500
- Beds4
- Baths2+1½
- Garage2
- PoolNo
- SqFt.2,396
- Beds4
- Baths2+1½
- Garage2
- PoolNo

 Back to search
Back to search