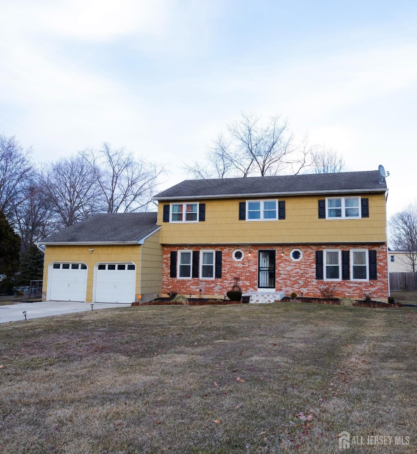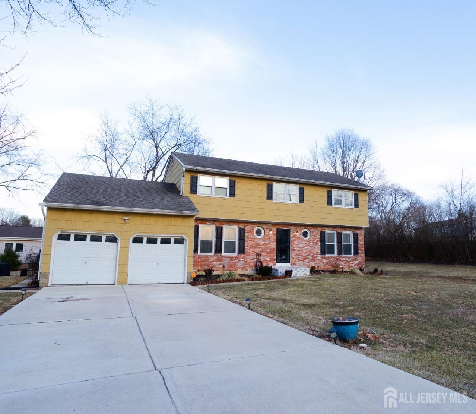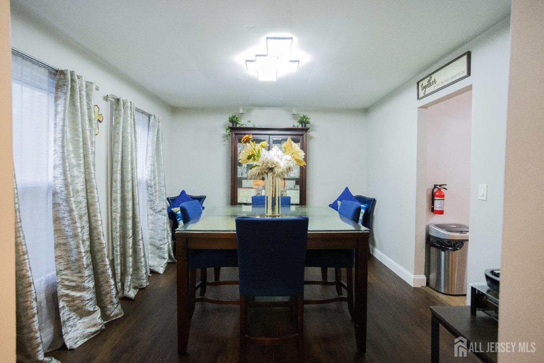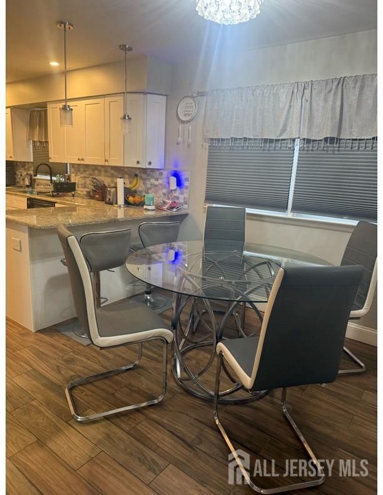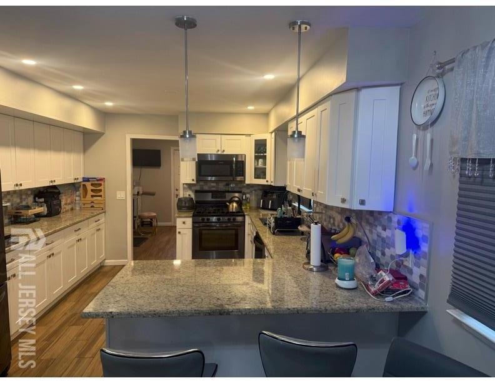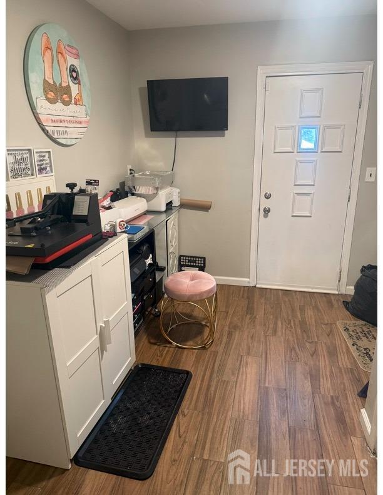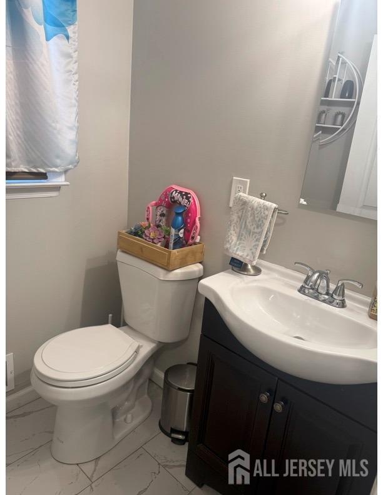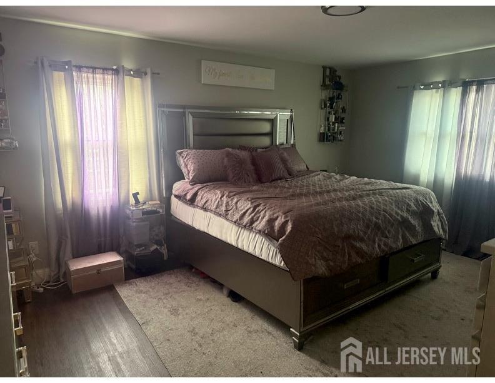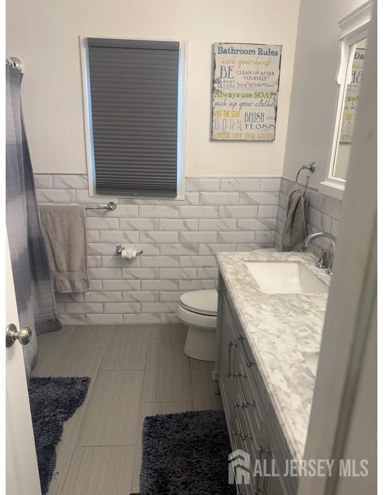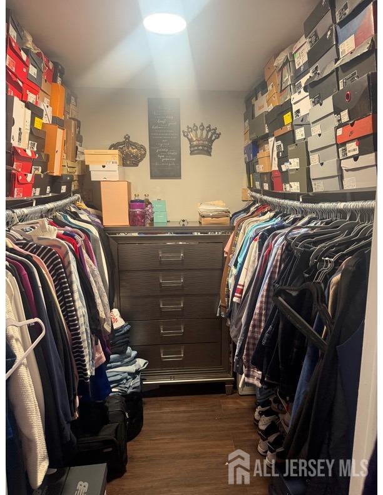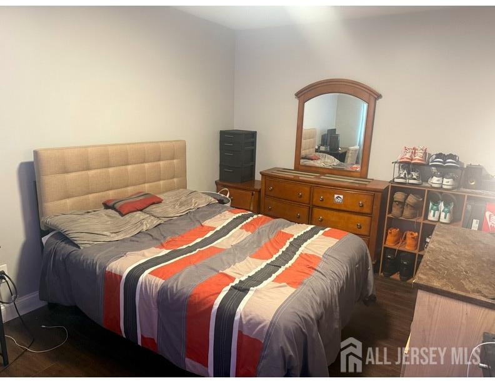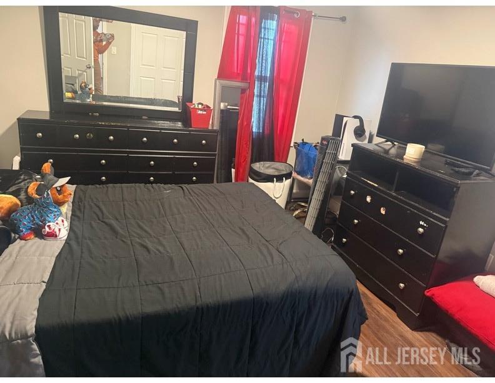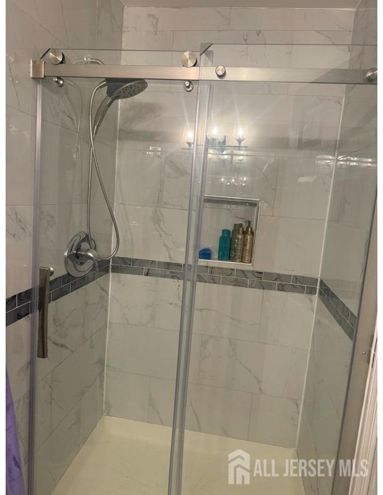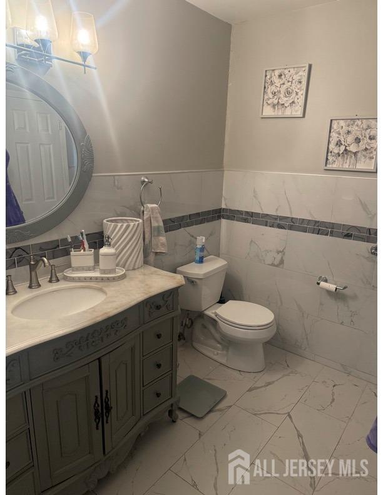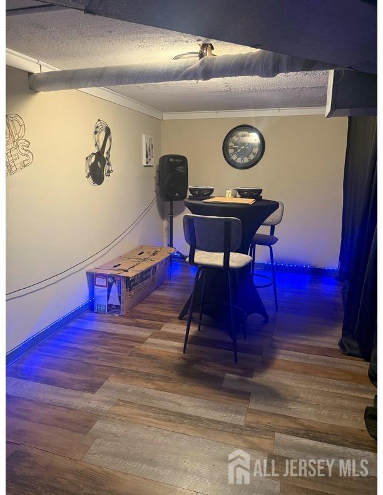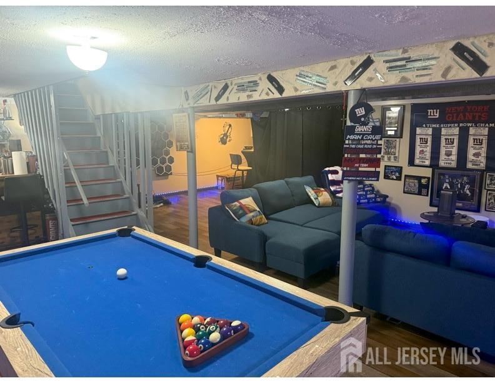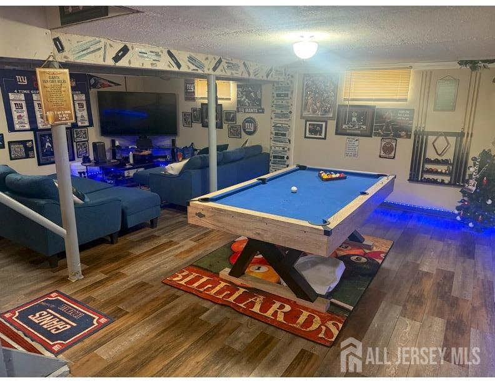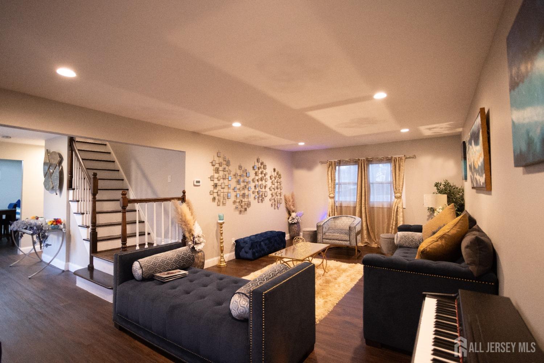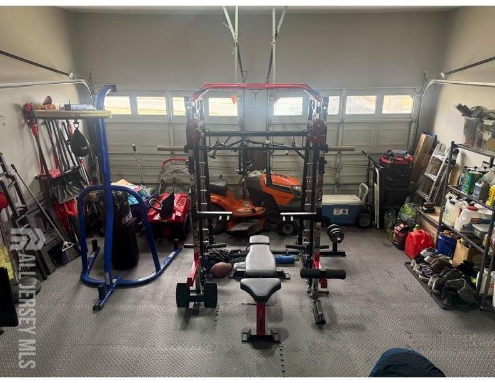4 Blue Ridge Drive, Ewing NJ 08638
Ewing, NJ 08638
Sq. Ft.
2,318Beds
4Baths
2.50Year Built
1970Garage
2Pool
No
Welcome to this stunning four bedrooms, two and a half bathroom Bi-Level home, nestled in Hampton Hills in the heart of Ewing Township. Step into a beautiful kitchen, which features stainless steel appliances, recess lighting and luxurious counter tops which flows in the private dining room for your family gatherings. A half bath and laundry room are located off the kitchen for your added convenience. Relax into either of the inviting family and living room areas with stunning recess lighting and hardwood floors. Upstairs, you'll find four spacious bedrooms, including the master and two full bathrooms. Master bedroom features walkin closet and own beautiful bathroom. The other bedrooms are very good in size and all have their own closets. The fully finished basement features a bar and provides endless possibilities - use it as a recreation room, workspace, game room or anything your heart desires. This home is equipped with modern amenities including New Roof (4 years), Water Heater (4 years) and a two car garage. Finally, this property lot is 17,500 square feet, plenty of yard space for fun outdoor activities. This one-of-a-kind home won't last too long - Book your appointment today!
Courtesy of JASON MITCHELL REAL ESTATE NJ
$590,000
Mar 23, 2025
$551,250
299 days on market
Listing office changed from JASON MITCHELL REAL ESTATE NJ to .
Listing office changed from to JASON MITCHELL REAL ESTATE NJ.
Price reduced to $580,000.
Listing office changed from JASON MITCHELL REAL ESTATE NJ to .
Listing office changed from to JASON MITCHELL REAL ESTATE NJ.
Listing office changed from JASON MITCHELL REAL ESTATE NJ to .
Price increased to $590,000.
Price reduced to $580,000.
Price reduced to $551,250.
Listing office changed from JASON MITCHELL REAL ESTATE NJ to .
Listing office changed from to JASON MITCHELL REAL ESTATE NJ.
Listing office changed from JASON MITCHELL REAL ESTATE NJ to .
Price reduced to $551,250.
Listing office changed from to JASON MITCHELL REAL ESTATE NJ.
Listing office changed from JASON MITCHELL REAL ESTATE NJ to .
Listing office changed from to JASON MITCHELL REAL ESTATE NJ.
Price reduced to $551,250.
Listing office changed from JASON MITCHELL REAL ESTATE NJ to .
Price reduced to $551,250.
Listing office changed from to JASON MITCHELL REAL ESTATE NJ.
Listing office changed from JASON MITCHELL REAL ESTATE NJ to .
Listing office changed from to JASON MITCHELL REAL ESTATE NJ.
Listing office changed from JASON MITCHELL REAL ESTATE NJ to .
Listing office changed from to JASON MITCHELL REAL ESTATE NJ.
Listing office changed from JASON MITCHELL REAL ESTATE NJ to .
Listing office changed from to JASON MITCHELL REAL ESTATE NJ.
Listing office changed from JASON MITCHELL REAL ESTATE NJ to .
Listing office changed from to JASON MITCHELL REAL ESTATE NJ.
Listing office changed from JASON MITCHELL REAL ESTATE NJ to .
Listing office changed from to JASON MITCHELL REAL ESTATE NJ.
Listing office changed from JASON MITCHELL REAL ESTATE NJ to .
Listing office changed from to JASON MITCHELL REAL ESTATE NJ.
Listing office changed from JASON MITCHELL REAL ESTATE NJ to .
Listing office changed from to JASON MITCHELL REAL ESTATE NJ.
Listing office changed from JASON MITCHELL REAL ESTATE NJ to .
Listing office changed from to JASON MITCHELL REAL ESTATE NJ.
Listing office changed from JASON MITCHELL REAL ESTATE NJ to .
Listing office changed from to JASON MITCHELL REAL ESTATE NJ.
Listing office changed from JASON MITCHELL REAL ESTATE NJ to .
Listing office changed from to JASON MITCHELL REAL ESTATE NJ.
Listing office changed from JASON MITCHELL REAL ESTATE NJ to .
Listing office changed from to JASON MITCHELL REAL ESTATE NJ.
Listing office changed from JASON MITCHELL REAL ESTATE NJ to .
Listing office changed from to JASON MITCHELL REAL ESTATE NJ.
Price reduced to $551,250.
Listing office changed from JASON MITCHELL REAL ESTATE NJ to .
Listing office changed from to JASON MITCHELL REAL ESTATE NJ.
Listing office changed from JASON MITCHELL REAL ESTATE NJ to .
Listing office changed from to JASON MITCHELL REAL ESTATE NJ.
Price reduced to $551,250.
Listing office changed from JASON MITCHELL REAL ESTATE NJ to .
Listing office changed from to JASON MITCHELL REAL ESTATE NJ.
Listing office changed from JASON MITCHELL REAL ESTATE NJ to .
Listing office changed from to JASON MITCHELL REAL ESTATE NJ.
Listing office changed from JASON MITCHELL REAL ESTATE NJ to .
Listing office changed from to JASON MITCHELL REAL ESTATE NJ.
Listing office changed from JASON MITCHELL REAL ESTATE NJ to .
Price reduced to $551,250.
Listing office changed from to JASON MITCHELL REAL ESTATE NJ.
Listing office changed from JASON MITCHELL REAL ESTATE NJ to .
Listing office changed from to JASON MITCHELL REAL ESTATE NJ.
Listing office changed from JASON MITCHELL REAL ESTATE NJ to .
Listing office changed from to JASON MITCHELL REAL ESTATE NJ.
Property Details
Beds: 4
Baths: 2
Half Baths: 1
Total Number of Rooms: 10
Master Bedroom Features: Full Bath, Walk-In Closet(s)
Dining Room Features: Formal Dining Room
Kitchen Features: Separate Dining Area
Appliances: Dishwasher, Dryer, Gas Range/Oven, Microwave, Refrigerator, Washer, Gas Water Heater
Has Fireplace: No
Number of Fireplaces: 0
Has Heating: Yes
Heating: Forced Air
Cooling: Central Air
Flooring: Ceramic Tile, Wood
Basement: Finished, Recreation Room, Interior Entry
Security Features: Security System
Interior Details
Property Class: Single Family Residence
Architectural Style: Bi-Level
Building Sq Ft: 2,318
Year Built: 1970
Stories: 2
Levels: Two, Bi-Level
Is New Construction: No
Has Private Pool: No
Has Spa: No
Has View: No
Has Garage: Yes
Has Attached Garage: Yes
Garage Spaces: 2
Has Carport: No
Carport Spaces: 0
Covered Spaces: 2
Has Open Parking: Yes
Parking Features: Concrete, 2 Car Width, Garage, Attached
Total Parking Spaces: 0
Exterior Details
Lot Size (Acres): 0.4000
Lot Area: 0.4000
Lot Dimensions: 125.00 x 140.00
Lot Size (Square Feet): 17,424
Exterior Features: Sidewalk
Roof: Asphalt
On Waterfront: No
Property Attached: No
Utilities / Green Energy Details
Sewer: Public Sewer
Water Source: Public
# of Electric Meters: 0
# of Gas Meters: 0
# of Water Meters: 0
Community and Neighborhood Details
HOA and Financial Details
Annual Taxes: $14,693.00
Has Association: No
Association Fee: $0.00
Association Fee 2: $0.00
Association Fee 2 Frequency: Monthly
Similar Listings
- SqFt.2,796
- Beds5
- Baths3
- Garage2
- PoolNo
- SqFt.1,861
- Beds4
- Baths2+1½
- Garage2
- PoolNo

 Back to search
Back to search