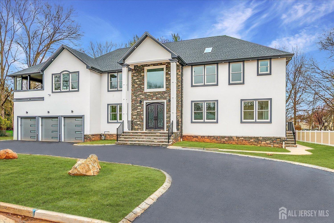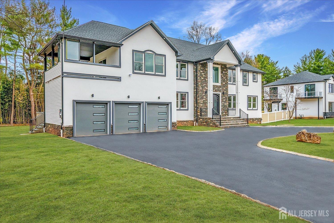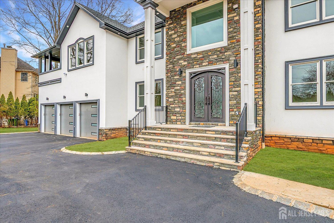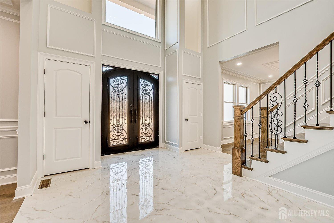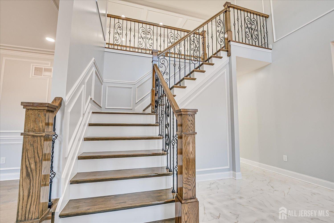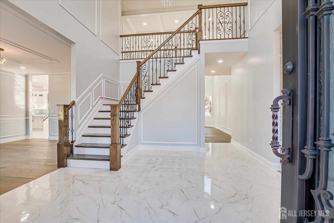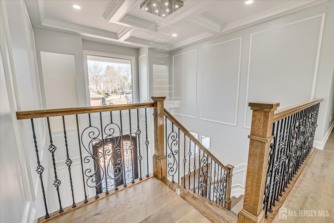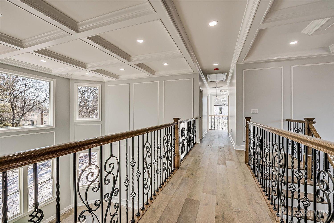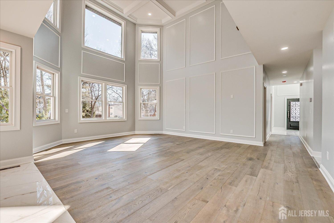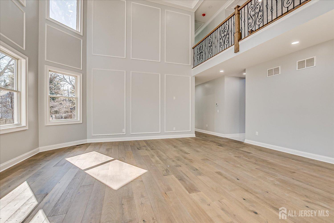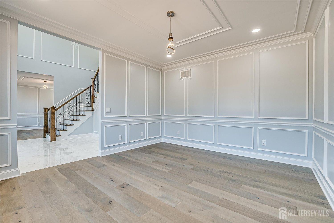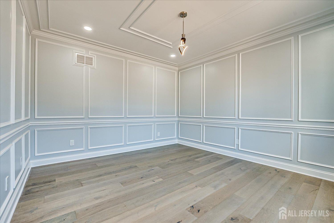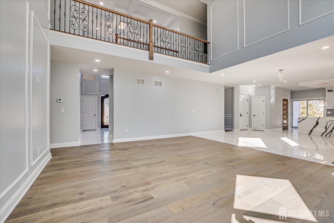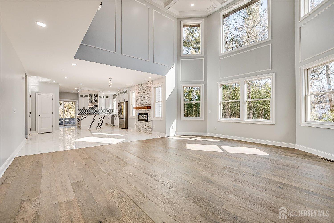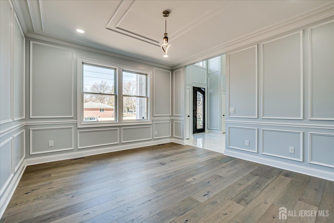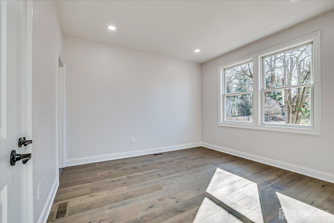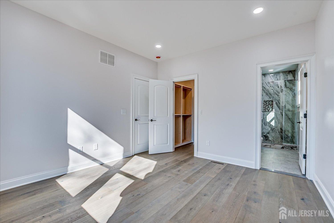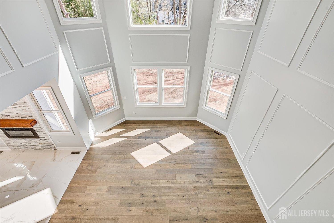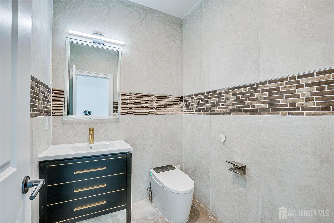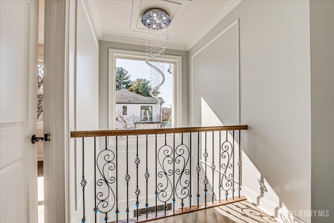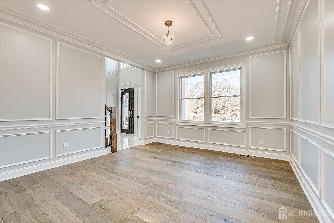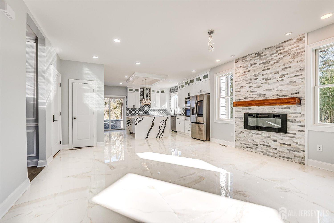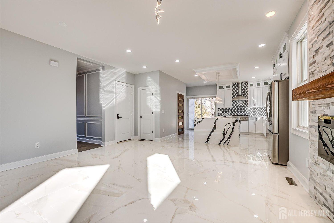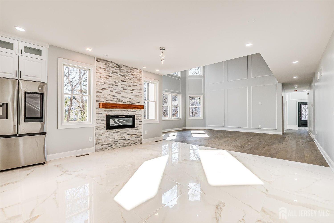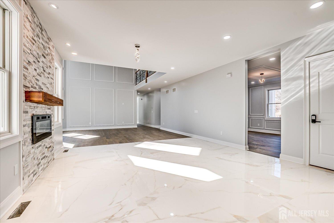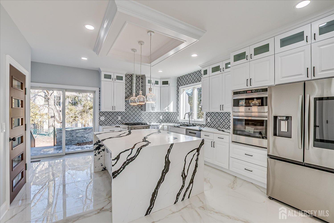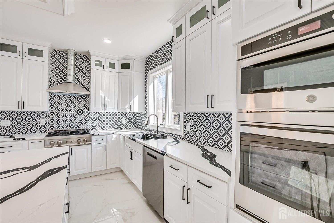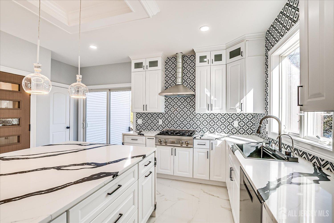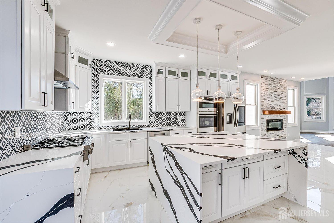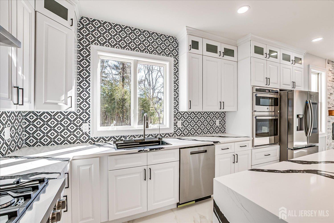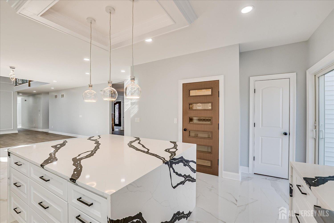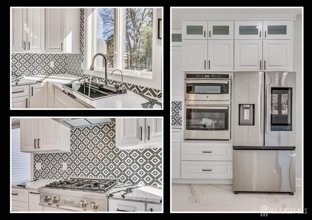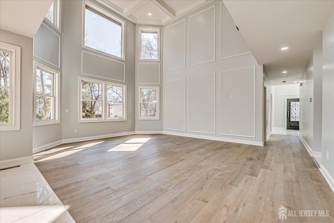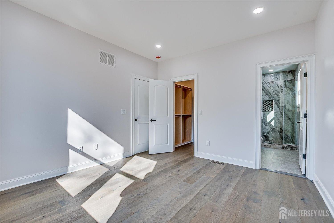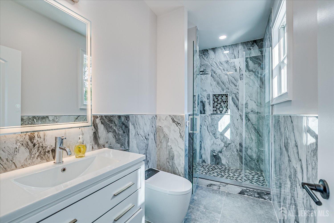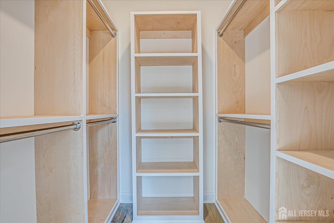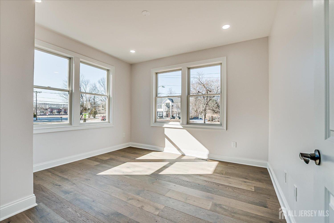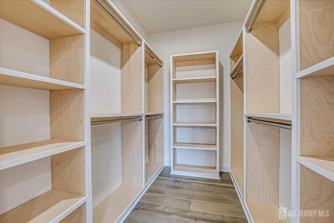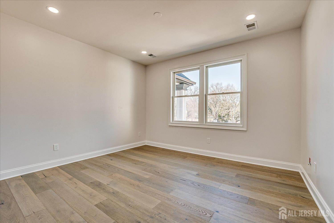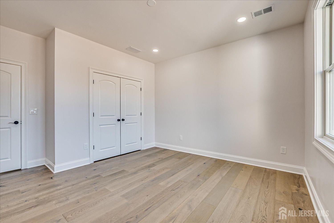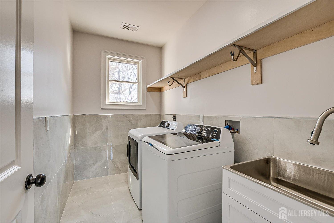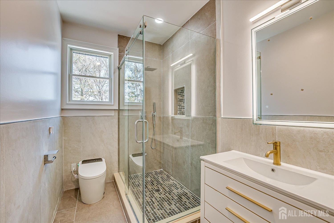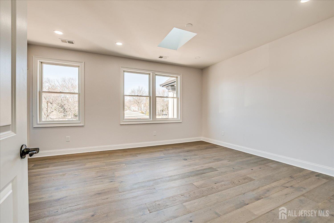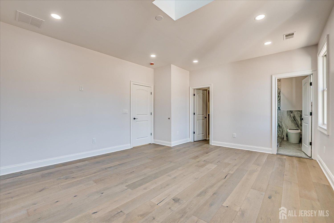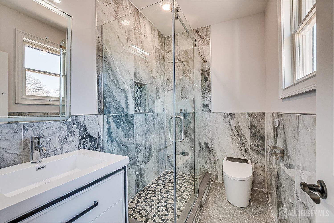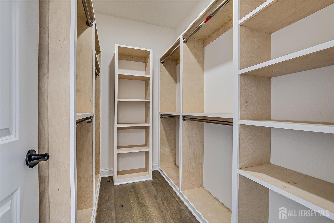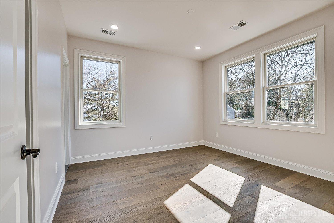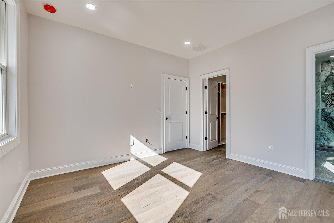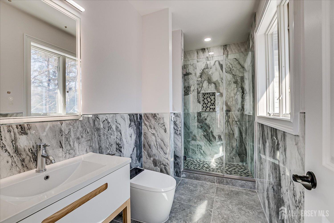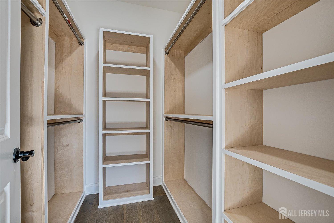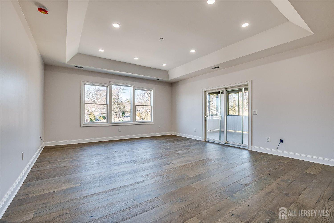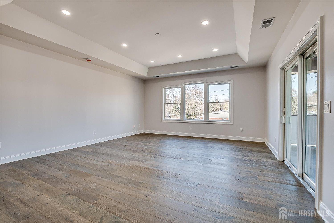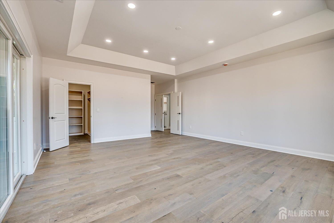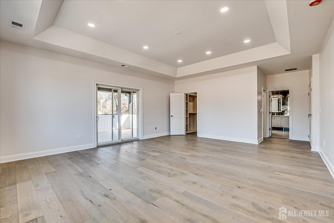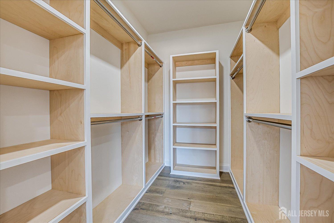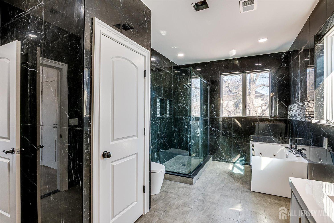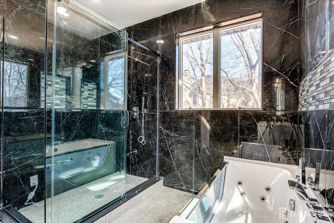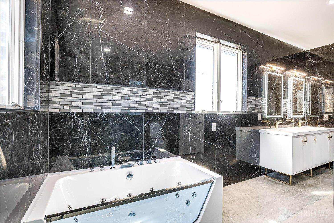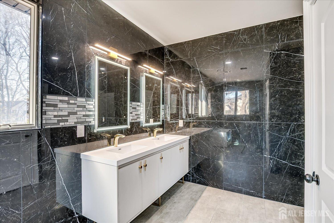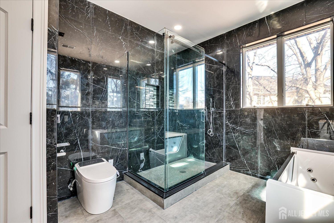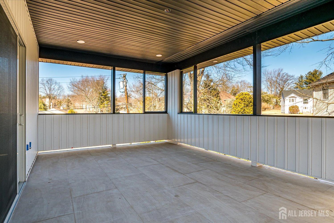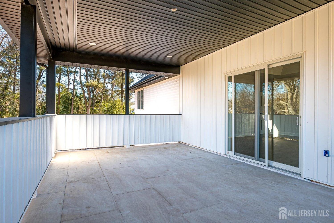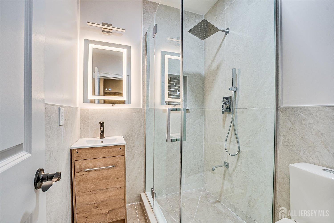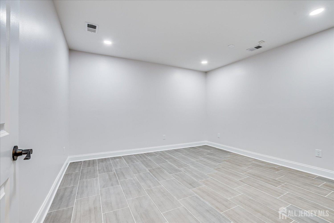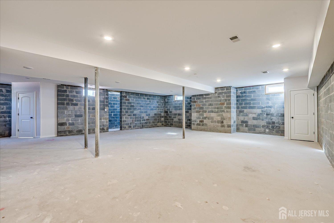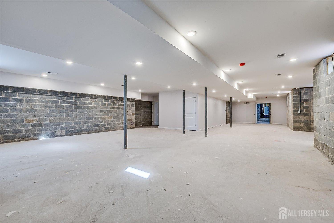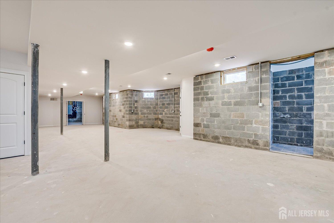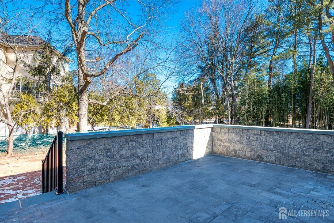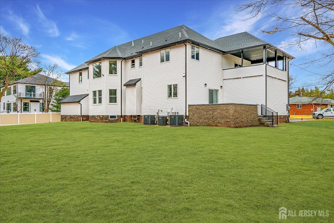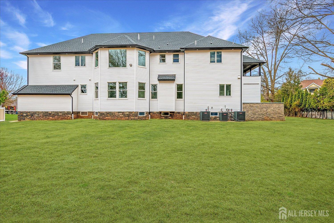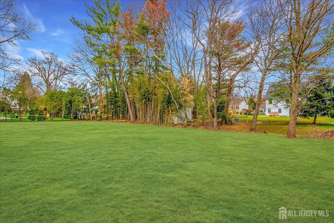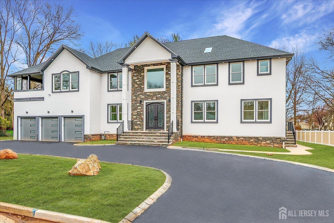4 Hemlock Drive, Edison NJ 08820
Edison, NJ 08820
Beds
6Baths
6.50Year Built
2025Garage
3Pool
No
!! Magnificent ** Brand New Construction ready for its new owner!! Offers so many amazing features, Stucco, Siding & Stone, 3 Car Garage & Circular Driveway, Custom Paver Patio, all 3 levels at 9' ceiling high, Beautiful Molding throughout, Recessed lighting. Elegant, Modern, perfect layout. Amazing construction quality. Perfectly Located near all major points of interest like Malls, Shopping areas, Restaurants, Down Town Iselin, Golf course , Scotch Plains, Schools , Train station like Metuchen & Metropark, JFK hospital , Menlo Mall, HWYS. 6 large Bedrooms with individual bathrooms & Fully Furnished Closets, Large Master bedroom, Master Closets Fully Furnished, Master Bath Spat & a Beautiful Enclosed Large Terrace / Balcony. Large ** Walkout Basement **, Partially Finished, offers an Office & a Full Bathroom, utility room, storage room, and so more to list as details. *** 10 Year builders warranty ***
Courtesy of FOX & FOXX REALTY, LLC
$2,225,000
Apr 8, 2025
$2,199,000
324 days on market
Listing office changed from FOX & FOXX REALTY, LLC to .
Listing office changed from to FOX & FOXX REALTY, LLC.
Listing office changed from FOX & FOXX REALTY, LLC to .
Price reduced to $2,199,000.
Listing office changed from to FOX & FOXX REALTY, LLC.
Listing office changed from FOX & FOXX REALTY, LLC to .
Price reduced to $2,199,000.
Listing office changed from to FOX & FOXX REALTY, LLC.
Price reduced to $2,199,000.
Price reduced to $2,199,000.
Listing office changed from to FOX & FOXX REALTY, LLC.
Listing office changed from FOX & FOXX REALTY, LLC to .
Listing office changed from to FOX & FOXX REALTY, LLC.
Listing office changed from FOX & FOXX REALTY, LLC to .
Price reduced to $2,199,000.
Listing office changed from to FOX & FOXX REALTY, LLC.
Listing office changed from FOX & FOXX REALTY, LLC to .
Listing office changed from to FOX & FOXX REALTY, LLC.
Listing office changed from FOX & FOXX REALTY, LLC to .
Listing office changed from to FOX & FOXX REALTY, LLC.
Listing office changed from FOX & FOXX REALTY, LLC to .
Listing office changed from to FOX & FOXX REALTY, LLC.
Listing office changed from FOX & FOXX REALTY, LLC to .
Listing office changed from to FOX & FOXX REALTY, LLC.
Listing office changed from FOX & FOXX REALTY, LLC to .
Listing office changed from to FOX & FOXX REALTY, LLC.
Property Details
Beds: 6
Baths: 6
Half Baths: 1
Total Number of Rooms: 15
Master Bedroom Features: 1st Floor, Two Sinks, Full Bath, Walk-In Closet(s)
Dining Room Features: Formal Dining Room
Kitchen Features: Granite/Corian Countertops, Kitchen Exhaust Fan, Kitchen Island, Pantry, Eat-in Kitchen, Separate Dining Area
Appliances: Dishwasher, Dryer, Gas Range/Oven, Exhaust Fan, Microwave, Refrigerator, Oven, Washer, Kitchen Exhaust Fan, Gas Water Heater
Has Fireplace: Yes
Number of Fireplaces: 1
Fireplace Features: Fireplace Equipment
Has Heating: Yes
Heating: Zoned, Forced Air
Cooling: Central Air, Zoned
Flooring: Ceramic Tile, Wood
Basement: Full, Bath Full, Other Room(s), Daylight, Recreation Room, Storage Space, Interior Entry, Utility Room
Window Features: Insulated Windows, Skylight(s)
Interior Details
Property Class: Single Family Residence
Structure Type: Custom Home
Architectural Style: Colonial, Contemporary, Custom Home
Building Sq Ft: 0
Year Built: 2025
Stories: 2
Levels: Three Or More
Is New Construction: No
Has Private Pool: No
Has Spa: Yes
Spa Features: Bath
Has View: No
Has Garage: Yes
Has Attached Garage: Yes
Garage Spaces: 3
Has Carport: No
Carport Spaces: 0
Covered Spaces: 3
Has Open Parking: Yes
Parking Features: 3 Cars Deep, Asphalt, Circular Driveway, Garage, Attached, Garage Door Opener
Total Parking Spaces: 0
Exterior Details
Lot Size (Acres): 0.4815
Lot Area: 0.4815
Lot Dimensions: 152.00 x 138.00
Lot Size (Square Feet): 20,974
Exterior Features: Open Porch(es), Patio, Enclosed Porch(es), Sidewalk, Yard, Insulated Pane Windows
Roof: Asphalt
Patio and Porch Features: Porch, Patio, Enclosed
On Waterfront: No
Property Attached: No
Utilities / Green Energy Details
Electric: 200 Amp(s)
Gas: Natural Gas
Sewer: Sewer Charge, Public Sewer
Water Source: Public
# of Electric Meters: 0
# of Gas Meters: 0
# of Water Meters: 0
Community and Neighborhood Details
HOA and Financial Details
Annual Taxes: $14,731.00
Has Association: No
Association Fee: $0.00
Association Fee 2: $0.00
Association Fee 2 Frequency: Monthly
Similar Listings
- SqFt.0
- Beds6
- Baths6+1½
- Garage3
- PoolNo
- SqFt.0
- Beds6
- Baths5+2½
- Garage3
- PoolNo
- SqFt.0
- Beds6
- Baths6+1½
- Garage3
- PoolNo
- SqFt.0
- Beds5
- Baths6+1½
- Garage3
- PoolNo

 Back to search
Back to search