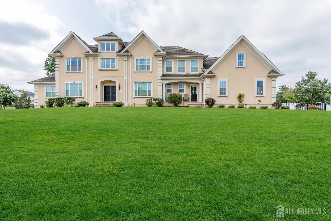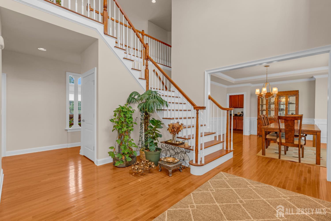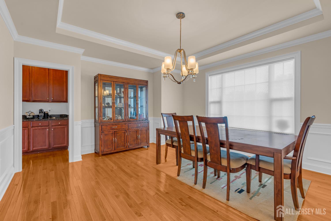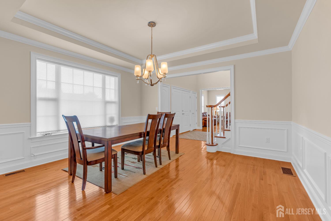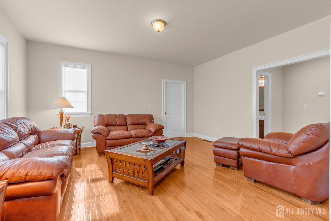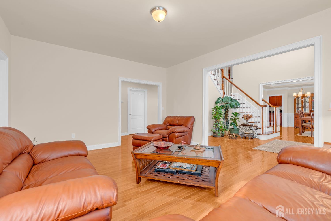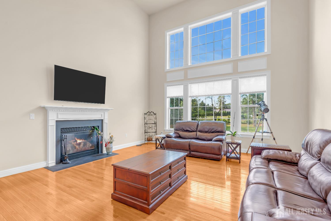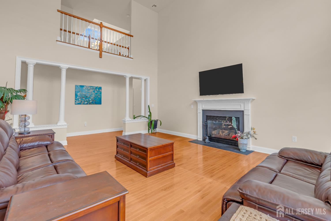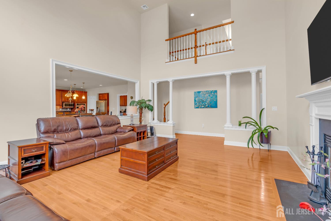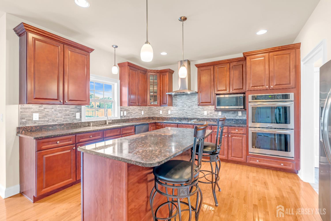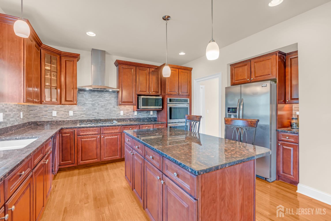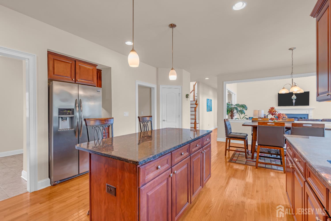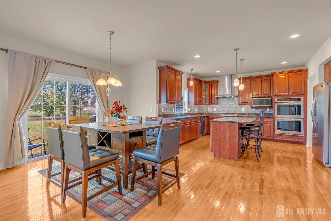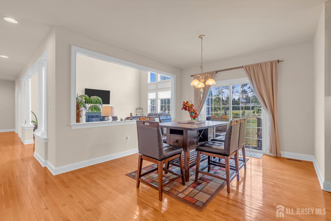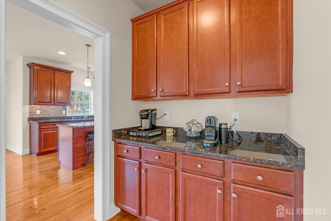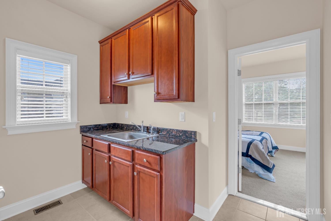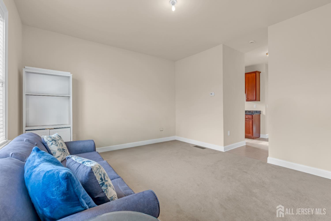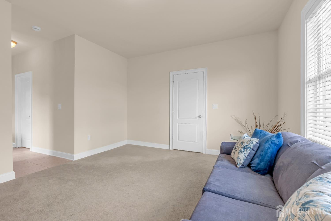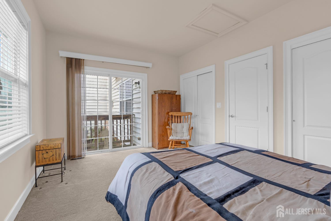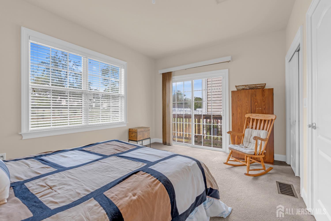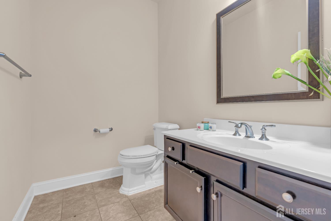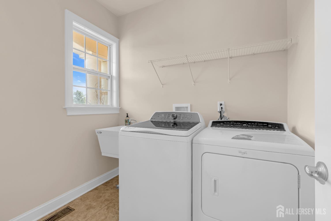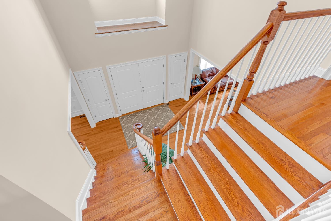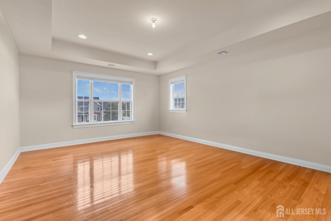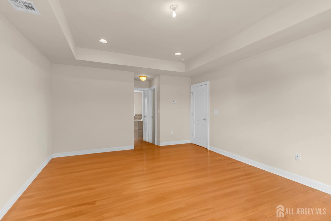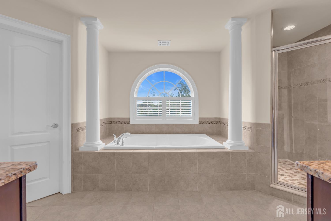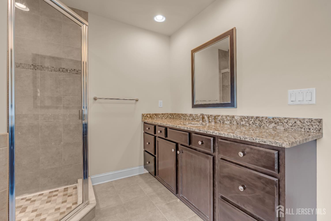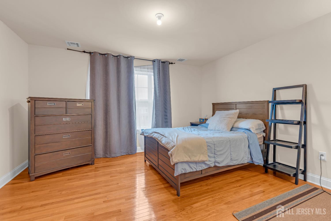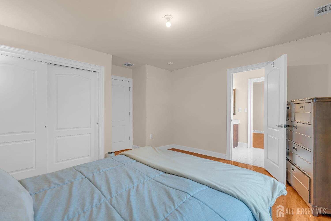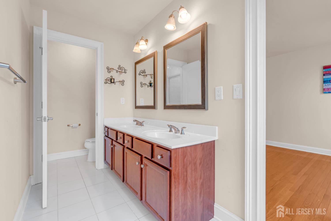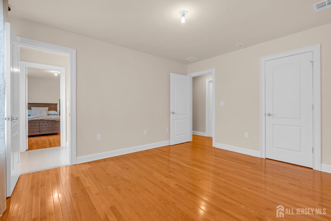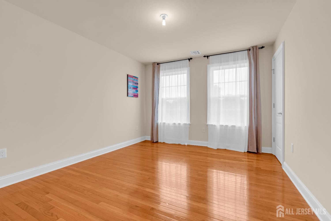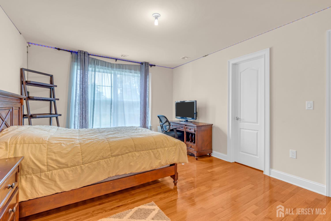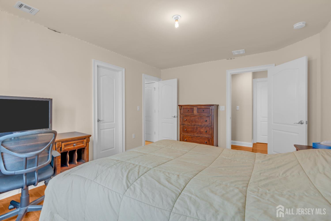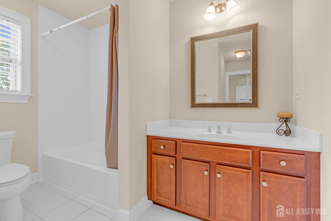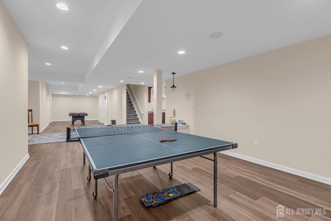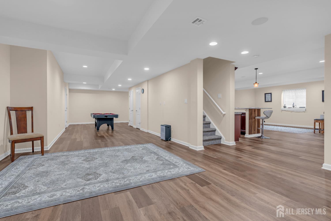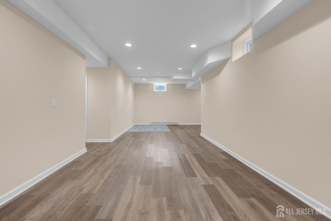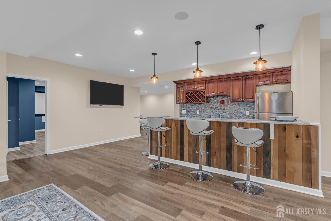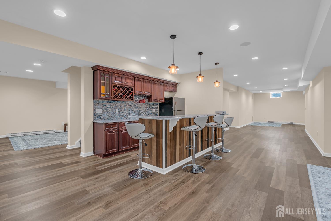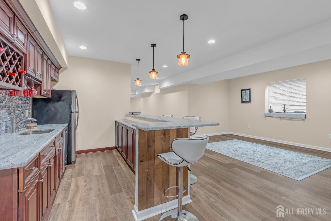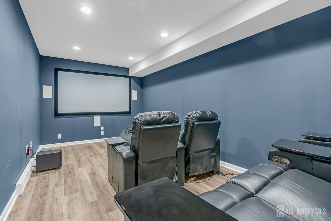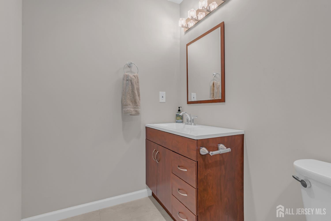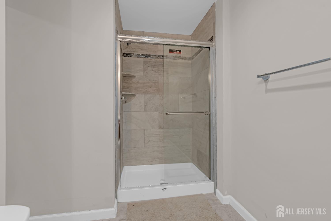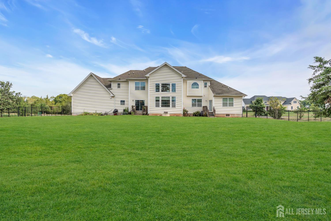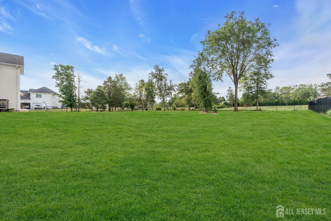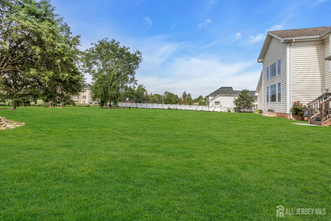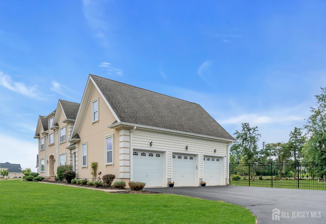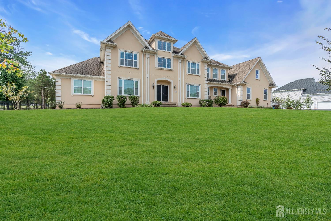4 Jamieson Way, Hillsborough NJ 08844
Hillsborough, NJ 08844
Sq. Ft.
4,121Beds
5Baths
5.50Year Built
2015Garage
3Pool
No
Dream Homes DO Exist! Beautiful 5 Bed 5.5 Bath Colonial w/Master Suite, 3 Car Garage & Finished Basement is sure to impress! Perfectly appointed on a sprawling acre of land w/tons of curb appeal. The 2 story foyer w/palladium window welcomes you in to find premium hardwood flrs, recessed lights, & a neutral palette throughout. Formal Living Rm & elegant Dining Rm are perfect for hosting guests. The gorgeous Eat in Kitchen features granite counters, SS appliances, center island w/seating, stone backsplash, pantry, cherrywood cabinets & separate dining area. Spacious Family Rm offers a raised ceiling that opens up the space & holds a gas fireplace. Down the hall, the in law suite featuring a Bedroom w/sliders to the rear yard, Living Rm, & Full Bath. Convenient 1/2 Bath, Laundry Rm & Office completes the main lvl. Upstairs, the main Full Bath & 4 generous Bedrooms, inc the Master Suite. Master Bedroom boasts 2 large WIC's & private ensuite bath w/dual sinks, stall shower & tranquil soaking tub. While 2 other Bedrooms share a Jack 'n' Jill Bath. Fully Finished Basement holds a spacious Rec Rm, Wet Bar w/fridge, Theatre Rm w/premium speakers, & Full Bath w/marble flooring & tiles. Relax in the fully fenced yard w/plenty of space to play & build. 3 Car Garage & Oversized driveway offers ample parking. Installed EV charger available. All in a great location, close to shopping, dining, schools, & parks. Don't miss the chance to make this your new home. Come & See!
Courtesy of RE/MAX 1st ADVANTAGE
$1,400,000
Aug 22, 2025
$1,400,000
165 days on market
Listing office changed from RE/MAX 1st ADVANTAGE to .
Listing office changed from to RE/MAX 1st ADVANTAGE.
Listing office changed from RE/MAX 1st ADVANTAGE to .
Listing office changed from to RE/MAX 1st ADVANTAGE.
Listing office changed from RE/MAX 1st ADVANTAGE to .
Listing office changed from to RE/MAX 1st ADVANTAGE.
Listing office changed from RE/MAX 1st ADVANTAGE to .
Listing office changed from to RE/MAX 1st ADVANTAGE.
Listing office changed from RE/MAX 1st ADVANTAGE to .
Listing office changed from to RE/MAX 1st ADVANTAGE.
Listing office changed from RE/MAX 1st ADVANTAGE to .
Listing office changed from to RE/MAX 1st ADVANTAGE.
Listing office changed from RE/MAX 1st ADVANTAGE to .
Listing office changed from to RE/MAX 1st ADVANTAGE.
Listing office changed from RE/MAX 1st ADVANTAGE to .
Price reduced to $1,400,000.
Listing office changed from to RE/MAX 1st ADVANTAGE.
Listing office changed from RE/MAX 1st ADVANTAGE to .
Listing office changed from to RE/MAX 1st ADVANTAGE.
Listing office changed from RE/MAX 1st ADVANTAGE to .
Listing office changed from to RE/MAX 1st ADVANTAGE.
Listing office changed from RE/MAX 1st ADVANTAGE to .
Price reduced to $1,400,000.
Listing office changed from to RE/MAX 1st ADVANTAGE.
Listing office changed from RE/MAX 1st ADVANTAGE to .
Listing office changed from to RE/MAX 1st ADVANTAGE.
Listing office changed from RE/MAX 1st ADVANTAGE to .
Listing office changed from to RE/MAX 1st ADVANTAGE.
Listing office changed from RE/MAX 1st ADVANTAGE to .
Listing office changed from to RE/MAX 1st ADVANTAGE.
Listing office changed from RE/MAX 1st ADVANTAGE to .
Listing office changed from to RE/MAX 1st ADVANTAGE.
Listing office changed from RE/MAX 1st ADVANTAGE to .
Listing office changed from to RE/MAX 1st ADVANTAGE.
Listing office changed from RE/MAX 1st ADVANTAGE to .
Price reduced to $1,400,000.
Price reduced to $1,400,000.
Price reduced to $1,400,000.
Price reduced to $1,400,000.
Price reduced to $1,400,000.
Listing office changed from to RE/MAX 1st ADVANTAGE.
Price reduced to $1,400,000.
Listing office changed from RE/MAX 1st ADVANTAGE to .
Listing office changed from to RE/MAX 1st ADVANTAGE.
Listing office changed from RE/MAX 1st ADVANTAGE to .
Listing office changed from to RE/MAX 1st ADVANTAGE.
Price reduced to $1,400,000.
Listing office changed from RE/MAX 1st ADVANTAGE to .
Price reduced to $1,400,000.
Listing office changed from to RE/MAX 1st ADVANTAGE.
Listing office changed from RE/MAX 1st ADVANTAGE to .
Property Details
Beds: 5
Baths: 5
Half Baths: 1
Total Number of Rooms: 15
Master Bedroom Features: Full Bath, Walk-In Closet(s)
Dining Room Features: Formal Dining Room
Kitchen Features: 2nd Kitchen, Granite/Corian Countertops, Kitchen Exhaust Fan, Kitchen Island, Pantry, Eat-in Kitchen, Separate Dining Area
Appliances: Dishwasher, Dryer, Exhaust Fan, Microwave, Refrigerator, Range, Oven, Washer, Kitchen Exhaust Fan, Gas Water Heater
Has Fireplace: Yes
Number of Fireplaces: 1
Fireplace Features: Gas
Has Heating: Yes
Heating: Forced Air
Cooling: Central Air, Zoned
Flooring: Carpet, Ceramic Tile, Vinyl-Linoleum, Wood
Basement: Full, Finished, Bath Full, Other Room(s), Daylight, Exterior Entry, Recreation Room, Interior Entry, Utility Room, Kitchen
Accessibility Features: Stall Shower
Interior Details
Property Class: Single Family Residence
Architectural Style: Colonial
Building Sq Ft: 4,121
Year Built: 2015
Stories: 2
Levels: Two
Is New Construction: No
Has Private Pool: No
Pool Features: None
Has Spa: No
Has View: No
Has Garage: Yes
Has Attached Garage: Yes
Garage Spaces: 3
Has Carport: No
Carport Spaces: 0
Covered Spaces: 3
Has Open Parking: Yes
Parking Features: 1 Car Width, Asphalt, Garage, Attached, Garage Door Opener, Driveway
Total Parking Spaces: 0
Exterior Details
Lot Size (Acres): 1.0239
Lot Area: 1.0239
Lot Dimensions: 244.00 x 189.00
Lot Size (Square Feet): 44,601
Exterior Features: Curbs, Sidewalk, Fencing/Wall, Yard
Fencing: Fencing/Wall
Roof: Asphalt
On Waterfront: No
Property Attached: No
Utilities / Green Energy Details
Gas: Natural Gas
Sewer: Public Sewer
Water Source: Public
# of Electric Meters: 0
# of Gas Meters: 0
# of Water Meters: 0
Community and Neighborhood Details
HOA and Financial Details
Annual Taxes: $20,889.00
Has Association: No
Association Fee: $0.00
Association Fee 2: $0.00
Association Fee 2 Frequency: Monthly
Association Fee Includes: See remarks
Similar Listings
- SqFt.5,344
- Beds5
- Baths5+1½
- Garage3
- PoolNo

 Back to search
Back to search