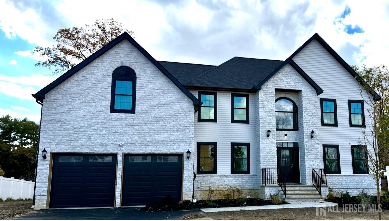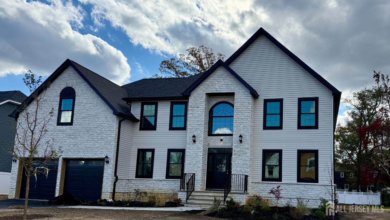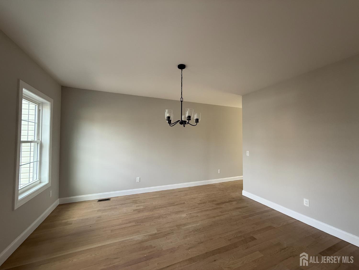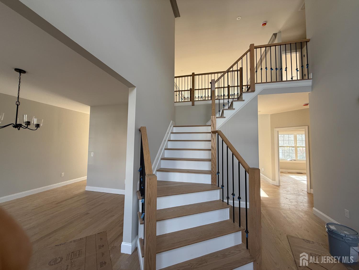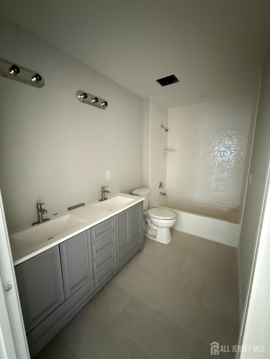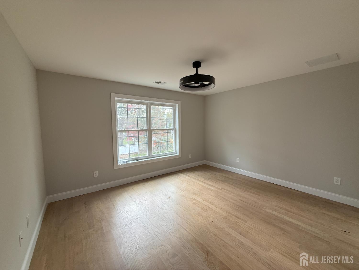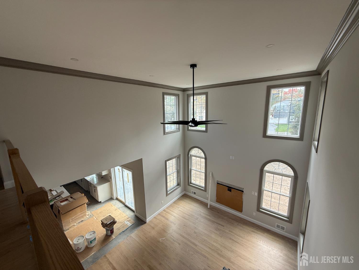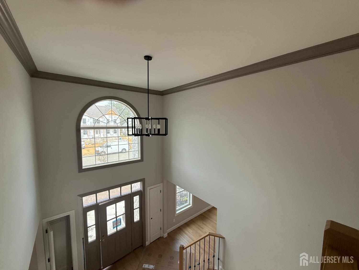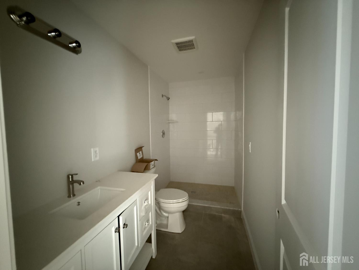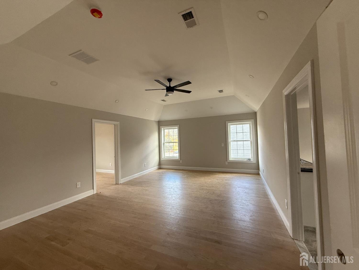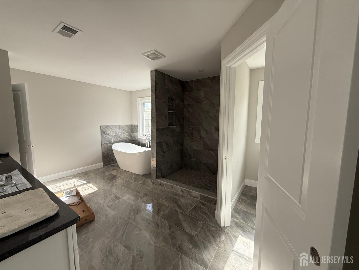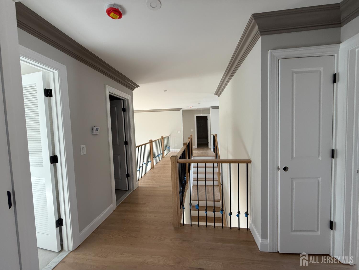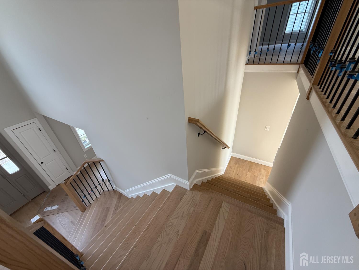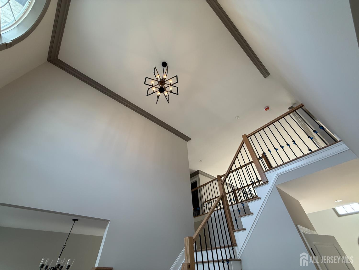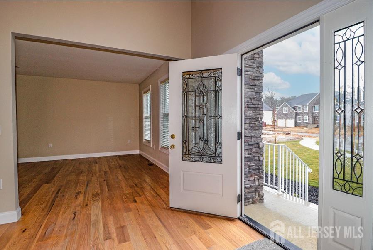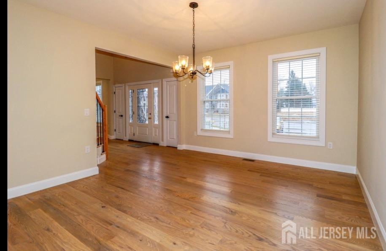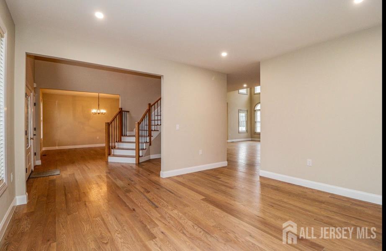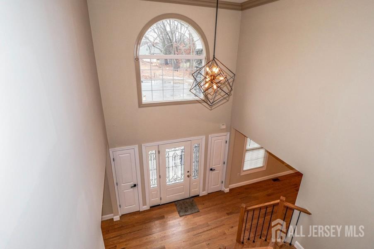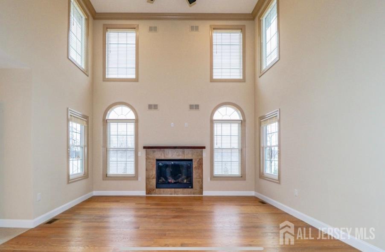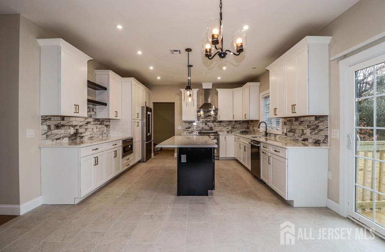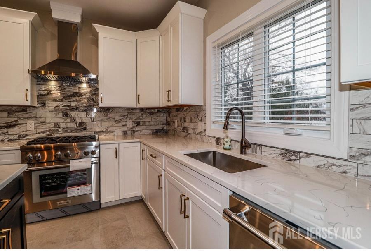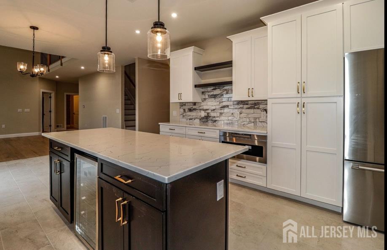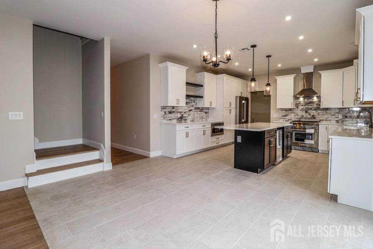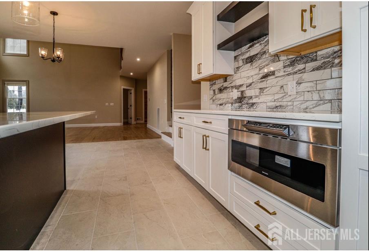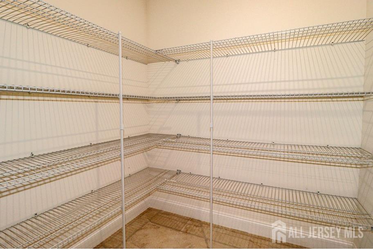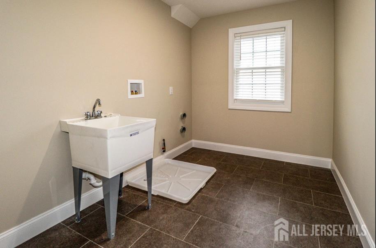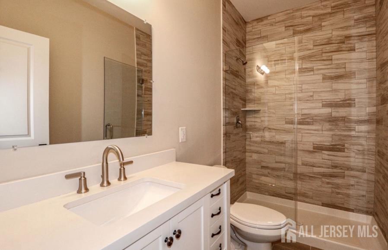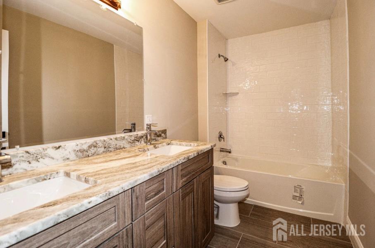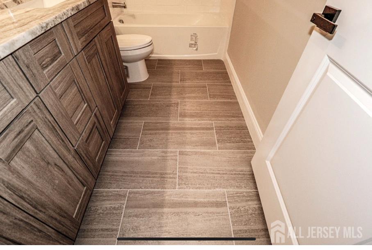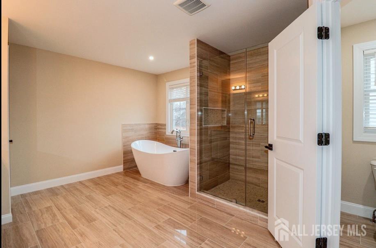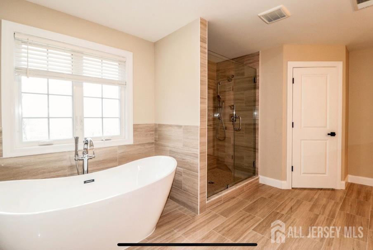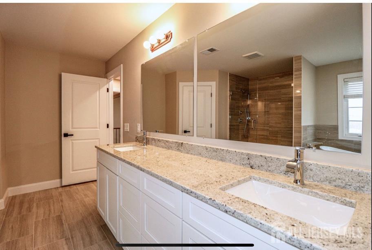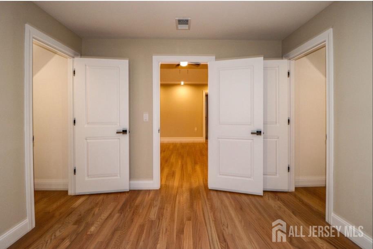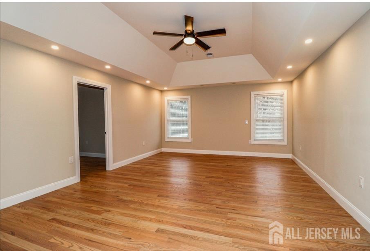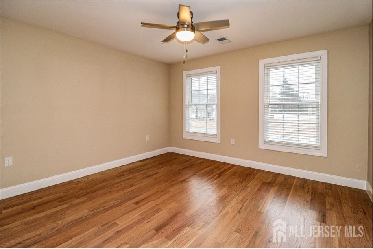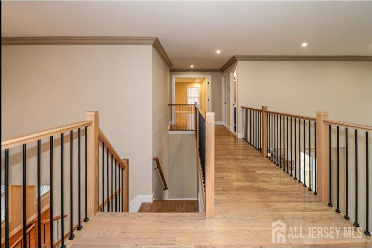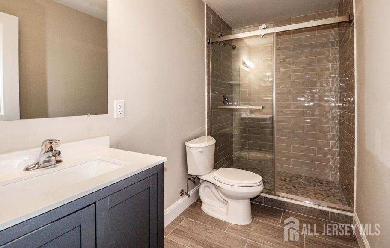4 Kristina Court, East Brunswick NJ 08816
East Brunswick, NJ 08816
Sq. Ft.
3,486Beds
5Baths
4.00Year Built
2025Garage
2Pool
No
Majestic Custom white home with black accents & black windows. This special home is loaded with upgrades & faces Northeast. One must see this home with its Open floor plan, walk-over bridge that overlooks the Great room & two story foyer. Spectacular two story great room with gas fireplace, Huge Gourmet Kitchen w/center island & a huge walk in pantry. This home boasts hardwood floors on the first floor, nine foot ceilings, upgraded trim package-upgraded lighting package-all bedrooms have ceiling fans & hardwood floors- Architectural roof shingles, extra high full unfinished basement with lots of windows, Multi Zone HVAC...there is so much to offer in this special home. Finishes picked out have been upgraded, call to see this home today, it may be your next home, builder developer has a valid real estate license, hurry to see this one (some interior photos are from a similar home in the development) First and second floor plans are located in the documents section for your convenience.
Courtesy of NEW JERSEY FIRST REALTY LLC
Property Details
Beds: 5
Baths: 4
Half Baths: 0
Total Number of Rooms: 12
Master Bedroom Features: Sitting Area, Dressing Room, Two Sinks, Full Bath, Walk-In Closet(s)
Dining Room Features: Formal Dining Room
Kitchen Features: Granite/Corian Countertops, Kitchen Exhaust Fan, Kitchen Island, Country Kitchen, Pantry, Eat-in Kitchen, Separate Dining Area
Appliances: Self Cleaning Oven, Dishwasher, Gas Range/Oven, Exhaust Fan, Microwave, Refrigerator, Range, Kitchen Exhaust Fan, Gas Water Heater
Has Fireplace: Yes
Number of Fireplaces: 1
Fireplace Features: Fireplace Screen, Gas
Has Heating: Yes
Heating: Zoned, Forced Air
Cooling: Ceiling Fan(s), Zoned
Flooring: Ceramic Tile, Wood
Basement: Full, Storage Space
Security Features: Fire Alarm
Window Features: Insulated Windows
Interior Details
Property Class: Single Family Residence
Structure Type: Custom Development, Custom Home
Architectural Style: Colonial, Custom Development, Custom Home
Building Sq Ft: 3,486
Year Built: 2025
Stories: 2
Levels: Two
Condition: Under Construction
Is New Construction: Yes
Has Private Pool: No
Pool Features: None
Has Spa: No
Has View: No
Direction Faces: Northeast
Has Garage: Yes
Has Attached Garage: Yes
Garage Spaces: 2
Has Carport: No
Carport Spaces: 0
Covered Spaces: 2
Has Open Parking: Yes
Other Available Parking: Oversized Vehicles Restricted
Parking Features: 2 Car Width, Asphalt, Garage, Attached, Garage Door Opener, Driveway, On Street, Paved
Total Parking Spaces: 0
Exterior Details
Lot Size (Acres): 0.3680
Lot Area: 0.3680
Lot Dimensions: 160.00 x 100.00
Lot Size (Square Feet): 16,030
Exterior Features: Curbs, Deck, Sidewalk, Insulated Pane Windows
Roof: Asphalt
Patio and Porch Features: Deck
On Waterfront: No
Property Attached: No
Utilities / Green Energy Details
Gas: Natural Gas
Sewer: Public Sewer
Water Source: Public
# of Electric Meters: 0
# of Gas Meters: 0
# of Water Meters: 0
Community and Neighborhood Details
HOA and Financial Details
Annual Taxes: $5,642.00
Has Association: Yes
Association Fee: $600.00
Association Fee Frequency: Annually
Association Fee 2: $0.00
Association Fee 2 Frequency: Monthly
Association Fee Includes: See remarks
Similar Listings
- SqFt.4,265
- Beds6
- Baths4+1½
- Garage3
- PoolNo
- SqFt.3,938
- Beds5
- Baths5+1½
- Garage3
- PoolNo
- SqFt.3,640
- Beds5
- Baths4+1½
- Garage3
- PoolNo
- SqFt.3,920
- Beds5
- Baths4
- Garage2
- PoolNo

 Back to search
Back to search