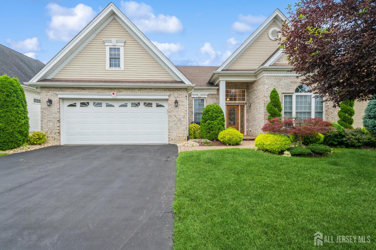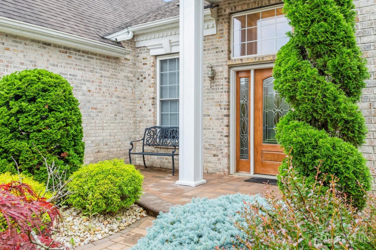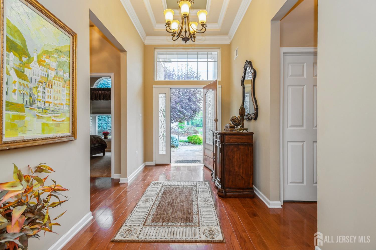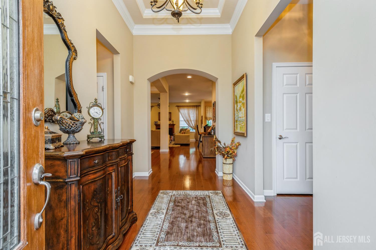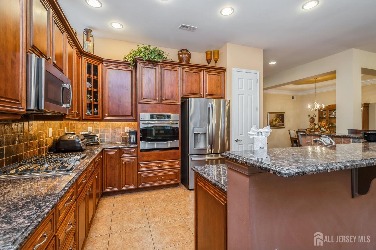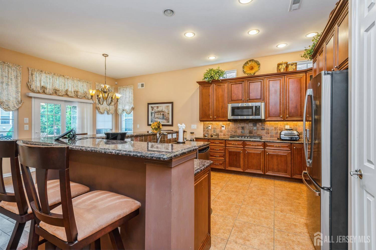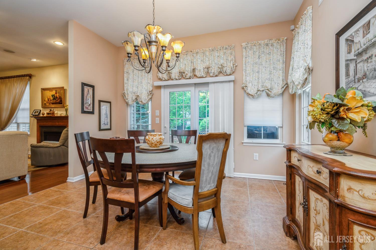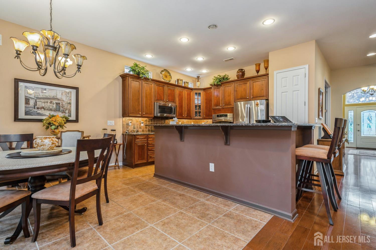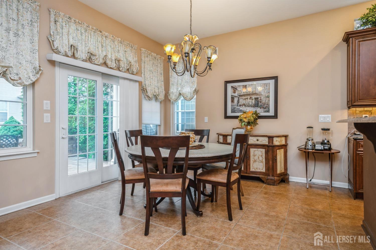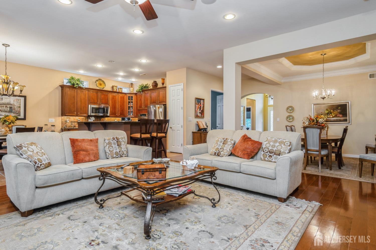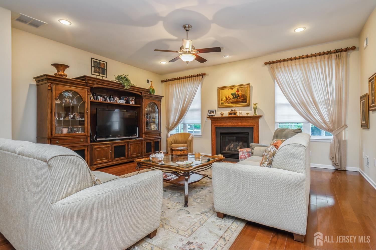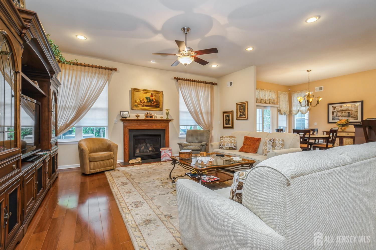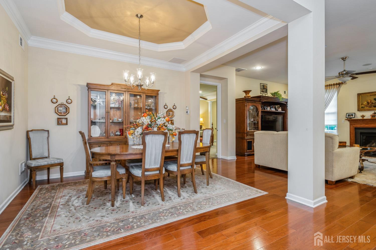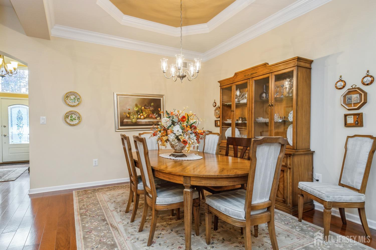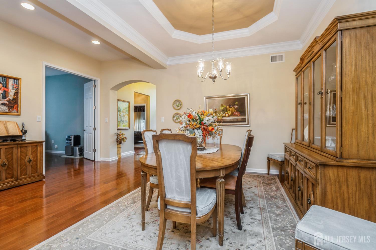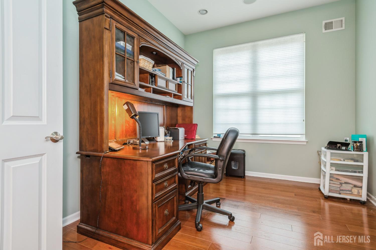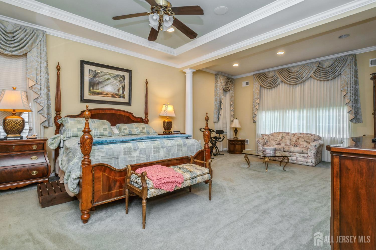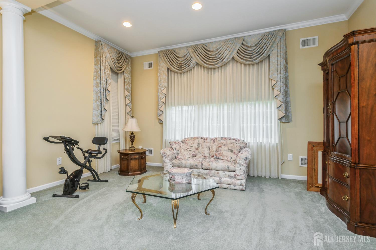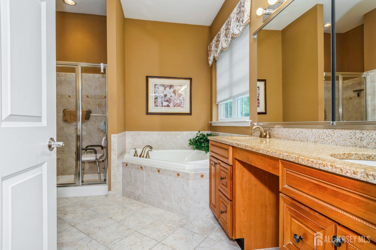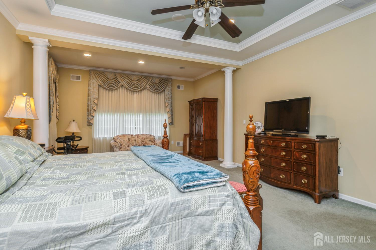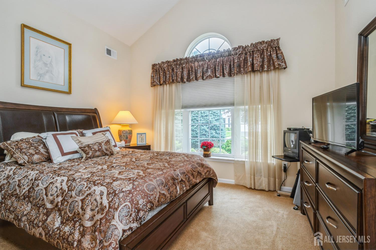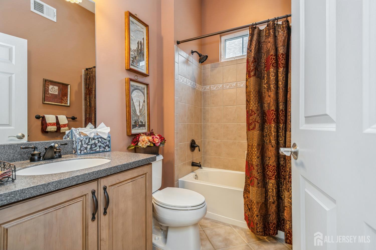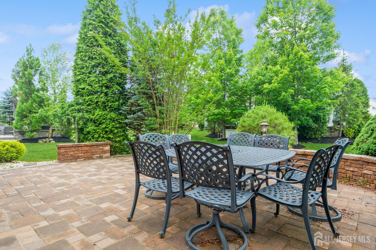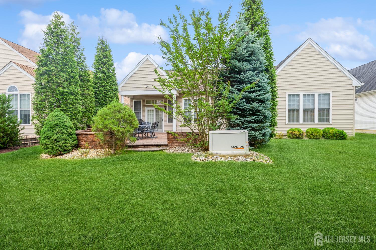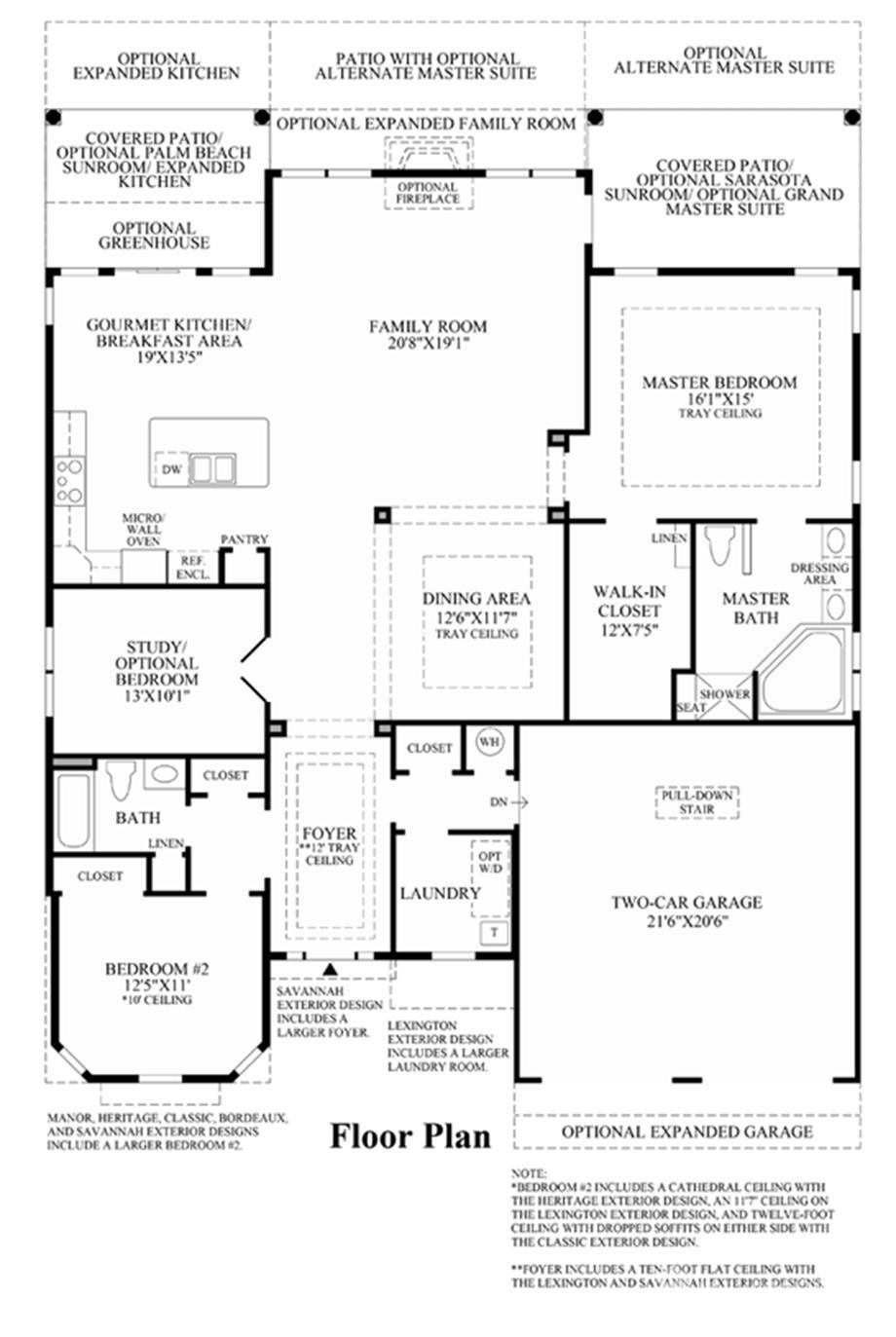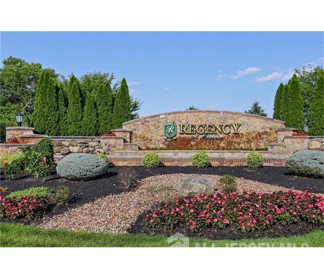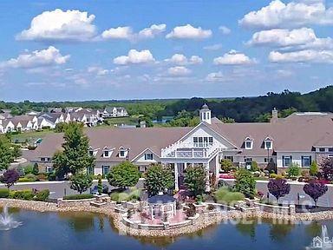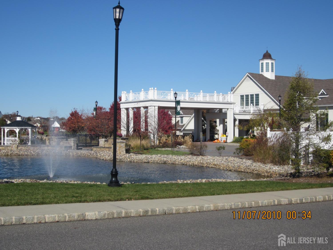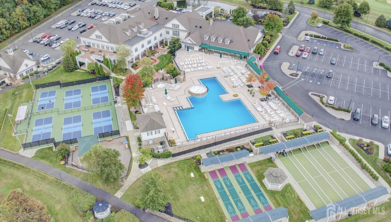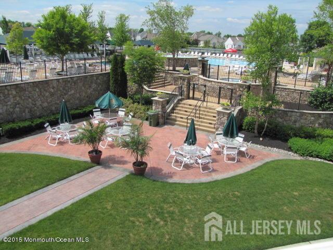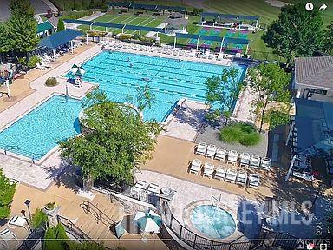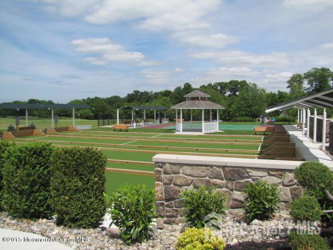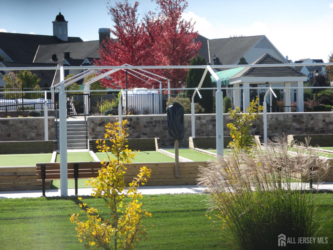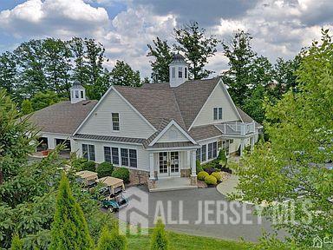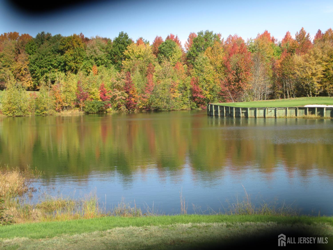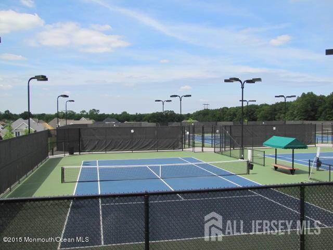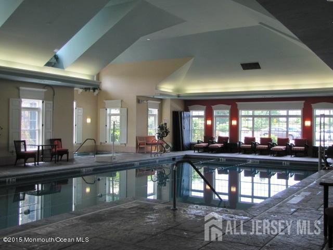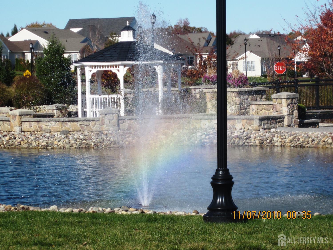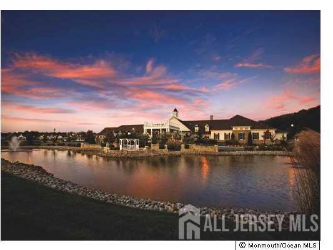4 Long Cove Drive, Monroe NJ 08831
Monroe, NJ 08831
Sq. Ft.
2,252Beds
2Baths
2.00Year Built
2008Garage
2Pool
No
The ever popular Bayhill Model is ready for it's new owner. Brick front exterior, brick paver walkway, etched glass front door & professional landscaping give this home it's curb appeal. Enter onto wide plank hardwood floors and tray ceiling foyer. The Bayhill floor plan is open and perfect for entertaining. The Dining Room is open to the Great Room and the Kitchen. The cabinetry has been upgraded and the Microwave, Refrigerator and countertop range are all newer. The kitchen has Stainless Steel appliances, expanded granite countertop, ceramic backsplash and lights under the cabinets. The eating area is expanded with sliders leading to the charming backyard with custom brick paver patio surrounded by professional privacy landscaping, a sitting wall, lights and overhang for shade. The Great Room has a gas Fireplace and wall unit that is included. The HW Heater was replaced in 2021, the Furnace and AC were replaced in 2020 and there is a Whole House GENERATOR making this home a smart purchase. Double doors lead to the Study with Hardwood floor and recessed lights. The expanded Master Bedroom offers a tray ceiling, sitting area and a huge walk-in closet. The luxury bath has granite countertop, two sinks, tub and upgraded tile. Home features include: slop sink and cabinets in Laundry Room, refrigerator and freezer in garage, sound system, upgraded pantry, recessed lights and alarm system. Regency has a newly renovated Clubhouse, 6 NEW Pickle Ball courts, 9-hole par-3 golf course included in monthly fees, year round indoor pool, luxury outdoor pool, Bocci, Shuffleboard, Tennis and Tennis Pavilion and a Restaurant - 24 hour manned security gate. What are you waiting for? COME...JOIN THE PARTY!
Courtesy of BHHS FOX & ROACH REALTORS
$799,000
Jun 17, 2025
$799,000
253 days on market
Listing office changed from BHHS FOX & ROACH REALTORS to .
Listing office changed from to BHHS FOX & ROACH REALTORS.
Price reduced to $799,000.
Listing office changed from BHHS FOX & ROACH REALTORS to .
Listing office changed from to BHHS FOX & ROACH REALTORS.
Listing office changed from BHHS FOX & ROACH REALTORS to .
Listing office changed from to BHHS FOX & ROACH REALTORS.
Listing office changed from BHHS FOX & ROACH REALTORS to .
Listing office changed from to BHHS FOX & ROACH REALTORS.
Listing office changed from BHHS FOX & ROACH REALTORS to .
Listing office changed from to BHHS FOX & ROACH REALTORS.
Price reduced to $799,000.
Listing office changed from BHHS FOX & ROACH REALTORS to .
Listing office changed from to BHHS FOX & ROACH REALTORS.
Price reduced to $799,000.
Listing office changed from BHHS FOX & ROACH REALTORS to .
Listing office changed from to BHHS FOX & ROACH REALTORS.
Listing office changed from BHHS FOX & ROACH REALTORS to .
Price reduced to $799,000.
Price reduced to $799,000.
Listing office changed from to BHHS FOX & ROACH REALTORS.
Price reduced to $799,000.
Listing office changed from BHHS FOX & ROACH REALTORS to .
Price reduced to $799,000.
Listing office changed from to BHHS FOX & ROACH REALTORS.
Listing office changed from BHHS FOX & ROACH REALTORS to .
Listing office changed from to BHHS FOX & ROACH REALTORS.
Listing office changed from BHHS FOX & ROACH REALTORS to .
Listing office changed from to BHHS FOX & ROACH REALTORS.
Price reduced to $799,000.
Listing office changed from BHHS FOX & ROACH REALTORS to .
Listing office changed from to BHHS FOX & ROACH REALTORS.
Listing office changed from BHHS FOX & ROACH REALTORS to .
Price reduced to $799,000.
Listing office changed from to BHHS FOX & ROACH REALTORS.
Listing office changed from BHHS FOX & ROACH REALTORS to .
Listing office changed from to BHHS FOX & ROACH REALTORS.
Listing office changed from BHHS FOX & ROACH REALTORS to .
Listing office changed from to BHHS FOX & ROACH REALTORS.
Listing office changed from BHHS FOX & ROACH REALTORS to .
Price reduced to $799,000.
Price reduced to $799,000.
Price reduced to $799,000.
Price reduced to $799,000.
Price reduced to $799,000.
Price reduced to $799,000.
Price reduced to $799,000.
Price reduced to $799,000.
Price reduced to $799,000.
Price reduced to $799,000.
Price reduced to $799,000.
Price reduced to $799,000.
Price reduced to $799,000.
Price reduced to $799,000.
Price reduced to $799,000.
Price reduced to $799,000.
Price reduced to $799,000.
Property Details
Beds: 2
Baths: 2
Half Baths: 0
Total Number of Rooms: 6
Master Bedroom Features: 1st Floor, Sitting Area, Full Bath, Walk-In Closet(s)
Dining Room Features: Living Dining Combo
Kitchen Features: Granite/Corian Countertops, Kitchen Island, Pantry, Eat-in Kitchen
Appliances: Dishwasher, Dryer, Microwave, Refrigerator, Range, Oven, Washer, Gas Water Heater
Has Fireplace: Yes
Number of Fireplaces: 1
Fireplace Features: Gas
Has Heating: Yes
Heating: Forced Air
Cooling: Central Air, Ceiling Fan(s)
Flooring: Carpet, Ceramic Tile, Wood
Basement: Slab
Accessibility Features: Support Rails
Window Features: Shades-Existing
Interior Details
Property Class: Single Family Residence
Architectural Style: Ranch
Building Sq Ft: 2,252
Year Built: 2008
Stories: 1
Levels: One
Is New Construction: No
Has Private Pool: No
Pool Features: Outdoor Pool, Indoor
Has Spa: No
Has View: No
Has Garage: Yes
Has Attached Garage: Yes
Garage Spaces: 2
Has Carport: No
Carport Spaces: 0
Covered Spaces: 2
Has Open Parking: Yes
Other Available Parking: Oversized Vehicles Restricted
Parking Features: 2 Car Width, Asphalt, Garage, Attached, Garage Door Opener, Driveway
Total Parking Spaces: 0
Exterior Details
Lot Size (Acres): 0.0000
Lot Area: 0.0000
Lot Dimensions: 127.00 x 65.00
Lot Size (Square Feet): 0
Exterior Features: Lawn Sprinklers, Curbs, Patio, Sidewalk, Yard
Roof: Asphalt
Patio and Porch Features: Patio
On Waterfront: No
Property Attached: No
Utilities / Green Energy Details
Gas: Natural Gas
Sewer: Public Sewer
Water Source: Public
# of Electric Meters: 0
# of Gas Meters: 0
# of Water Meters: 0
Community and Neighborhood Details
HOA and Financial Details
Annual Taxes: $11,726.00
Has Association: Yes
Association Fee: $0.00
Association Fee Frequency: One Time
Association Fee 2: $0.00
Association Fee 2 Frequency: Monthly
Association Fee Includes: Management Fee, Common Area Maintenance, Golf Course, Snow Removal, Trash, Maintenance Grounds, Utility Hook-Ups, Maintenance Fee
Similar Listings
- SqFt.2,644
- Beds3
- Baths2+1½
- Garage2
- PoolNo
- SqFt.2,594
- Beds2
- Baths2
- Garage2
- PoolNo
- SqFt.2,496
- Beds3
- Baths2
- Garage2
- PoolNo
- SqFt.2,516
- Beds3
- Baths2+1½
- Garage2
- PoolNo

 Back to search
Back to search