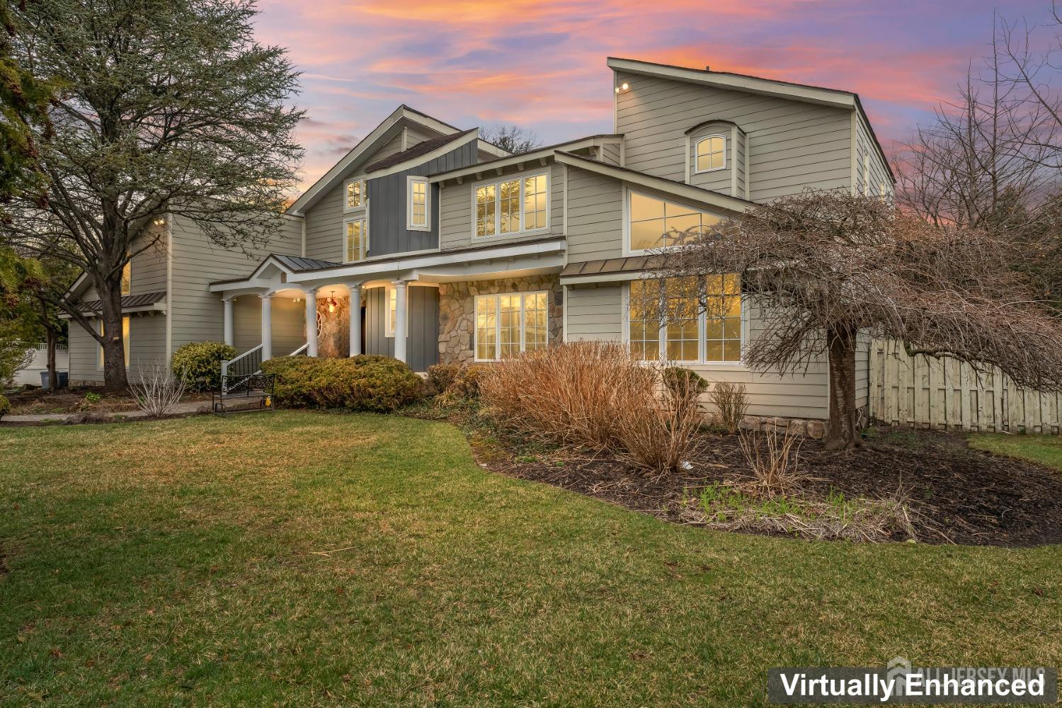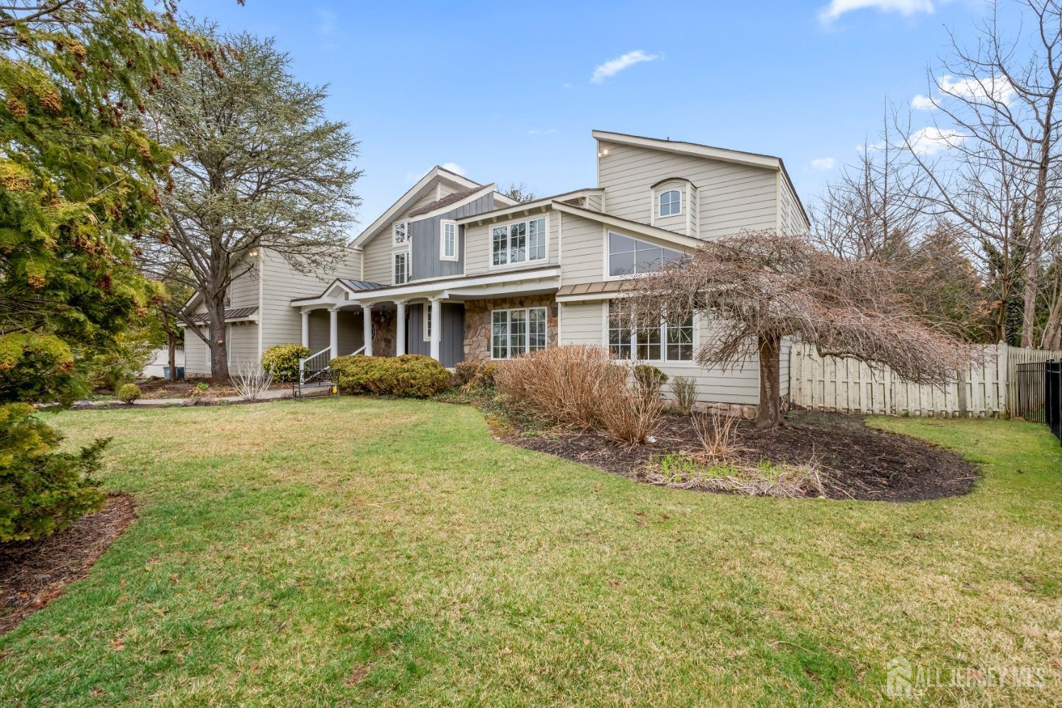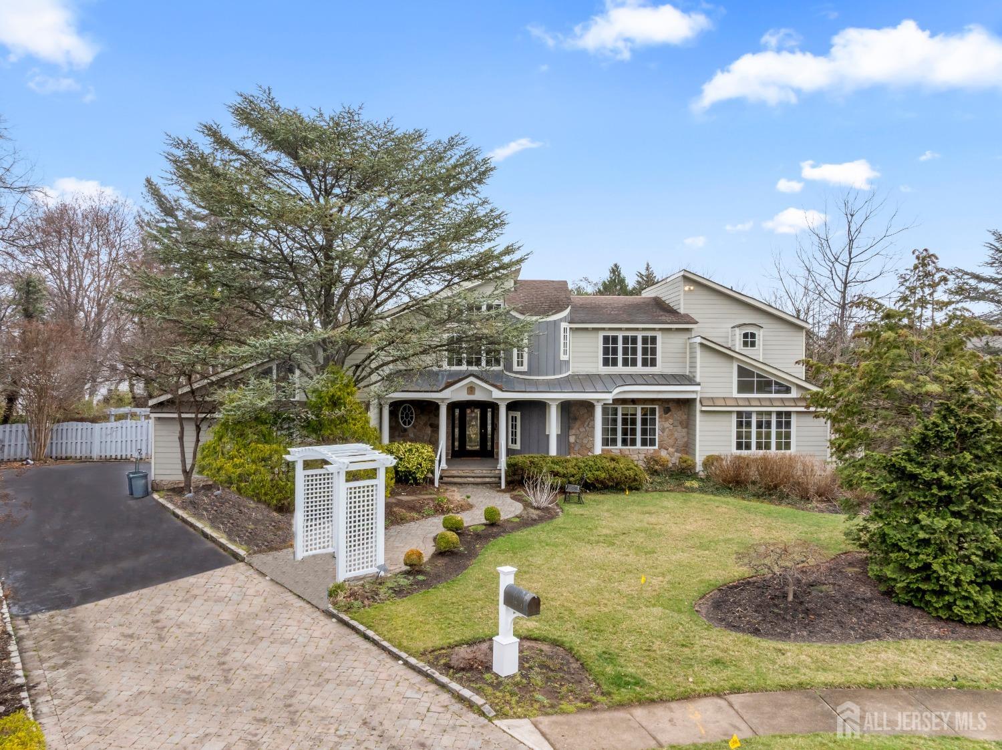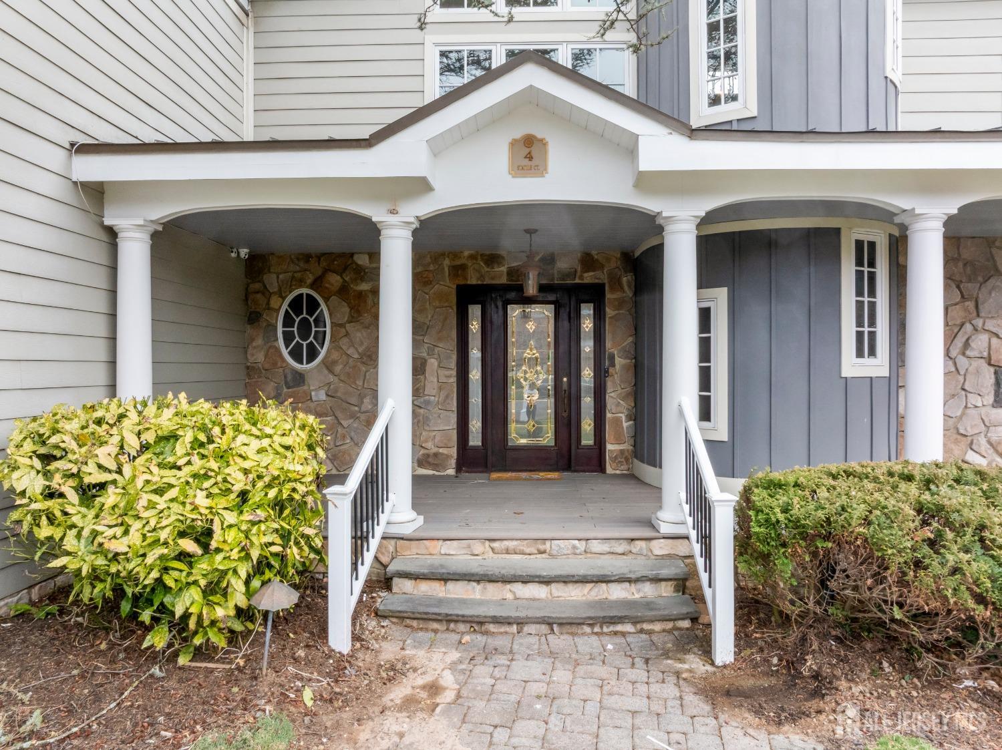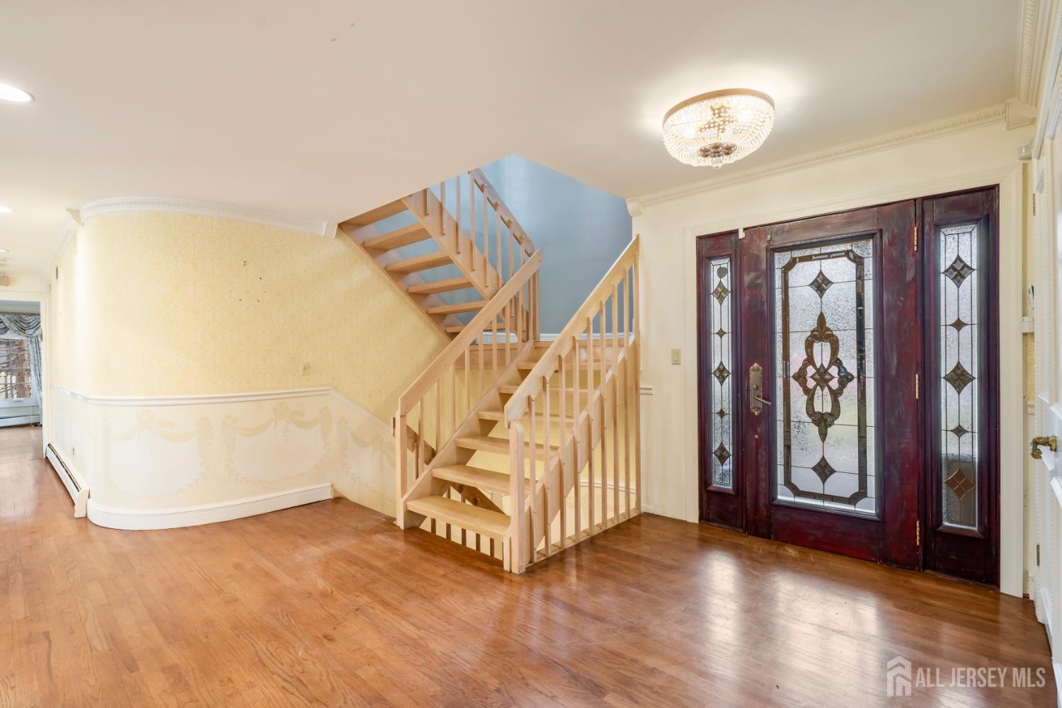4 Statile Court, Springfield NJ 07081
Springfield, NJ 07081
Sq. Ft.
4,674Beds
4Baths
3.50Year Built
1980Garage
2Pool
No
Beautiful Custom Home offers elegant living. The grand foyer leads to large living room appointed with cathedral celling and wood burning working fireplace. Spacious formal dining room lies between the living room and large open eat in kitchen with granite and stainless steel appliances. The stunning oversized sunroom, which can also be used as a family room sits adjacent to the kitchen and looks out vert the deck and private pack yard. This custom home boasts a large primary bedroom suite on the first floor. It Consists of a large bedroom, 3 closets, a large sitting room and the primary suite bathroom./ Also on the first floor there is a powder room, laundry room and entrance to the two car garage. There are 3 bedrooms and 2 full baths on the second floor.
Courtesy of WELLINGTON REALTY INTERNATIONAL
$1,350,000
Apr 10, 2025
$1,295,000
287 days on market
Price reduced to $1,295,000.
Price increased to $1,350,000.
Price reduced to $1,295,000.
Listing office changed from WELLINGTON REALTY INTERNATIONAL to .
Price reduced to $1,295,000.
Listing office changed from to WELLINGTON REALTY INTERNATIONAL.
Listing office changed from WELLINGTON REALTY INTERNATIONAL to .
Price reduced to $1,295,000.
Listing office changed from to WELLINGTON REALTY INTERNATIONAL.
Listing office changed from WELLINGTON REALTY INTERNATIONAL to .
Listing office changed from to WELLINGTON REALTY INTERNATIONAL.
Listing office changed from WELLINGTON REALTY INTERNATIONAL to .
Price reduced to $1,295,000.
Listing office changed from to WELLINGTON REALTY INTERNATIONAL.
Listing office changed from WELLINGTON REALTY INTERNATIONAL to .
Listing office changed from to WELLINGTON REALTY INTERNATIONAL.
Listing office changed from WELLINGTON REALTY INTERNATIONAL to .
Property Details
Beds: 4
Baths: 3
Half Baths: 1
Total Number of Rooms: 8
Master Bedroom Features: 1st Floor, Sitting Area, Full Bath, Walk-In Closet(s)
Dining Room Features: Formal Dining Room
Kitchen Features: Granite/Corian Countertops, Kitchen Island, Eat-in Kitchen
Appliances: Dishwasher, Gas Range/Oven, Exhaust Fan, Refrigerator, Electric Water Heater
Has Fireplace: Yes
Number of Fireplaces: 0
Fireplace Features: Wood Burning
Has Heating: Yes
Heating: Zoned, Baseboard Hotwater
Cooling: Zoned
Flooring: Carpet, Ceramic Tile, Wood
Basement: Full, Storage Space
Interior Details
Property Class: Single Family Residence
Structure Type: Custom Home
Architectural Style: Custom Home
Building Sq Ft: 4,674
Year Built: 1980
Stories: 2
Levels: Two, At Grade
Is New Construction: No
Has Private Pool: No
Pool Features: None
Has Spa: Yes
Spa Features: Bath
Has View: No
Has Garage: Yes
Has Attached Garage: Yes
Garage Spaces: 2
Has Carport: No
Carport Spaces: 0
Covered Spaces: 2
Has Open Parking: Yes
Other Structures: Shed(s)
Parking Features: 2 Car Width, 2 Cars Deep, Asphalt, Garage, Attached, Garage Door Opener
Total Parking Spaces: 0
Exterior Details
Lot Size (Acres): 0.4060
Lot Area: 0.4060
Lot Dimensions: 0.00 x 0.00
Lot Size (Square Feet): 17,685
Exterior Features: Deck, Door(s)-Storm/Screen, Fencing/Wall, Storage Shed, Yard
Fencing: Fencing/Wall
Roof: Asphalt
Patio and Porch Features: Deck
On Waterfront: No
Property Attached: No
Utilities / Green Energy Details
Gas: Natural Gas
Sewer: Public Sewer
Water Source: Public
# of Electric Meters: 0
# of Gas Meters: 0
# of Water Meters: 0
HOA and Financial Details
Annual Taxes: $21,459.00
Has Association: No
Association Fee: $0.00
Association Fee 2: $0.00
Association Fee 2 Frequency: Monthly
More Listings from Fox & Foxx Realty
- SqFt.0
- Beds6
- Baths6+1½
- Garage3
- PoolNo
- SqFt.0
- Beds6
- Baths6+1½
- Garage3
- PoolNo
- SqFt.2,900
- Beds4
- Baths4+1½
- Garage2
- PoolNo
- SqFt.0
- Beds4
- Baths4+1½
- Garage2
- PoolNo

 Back to search
Back to search