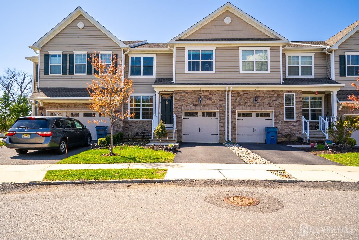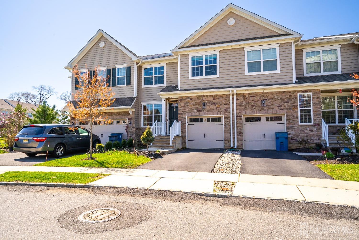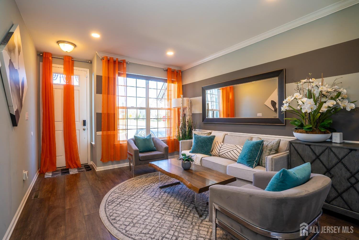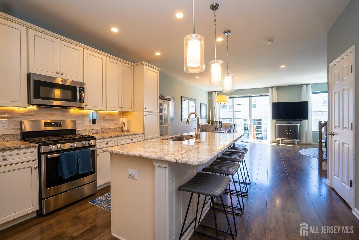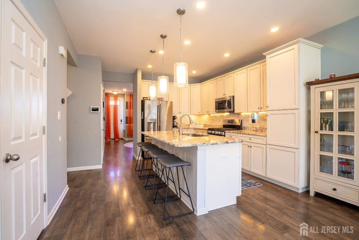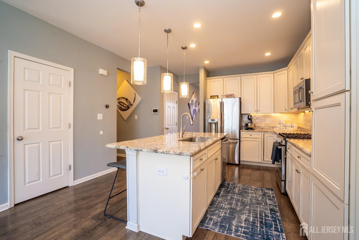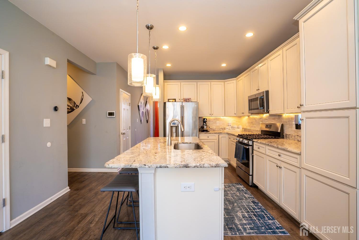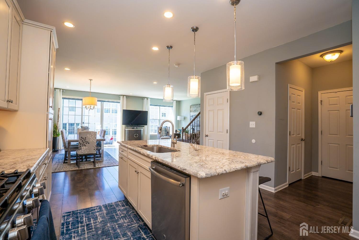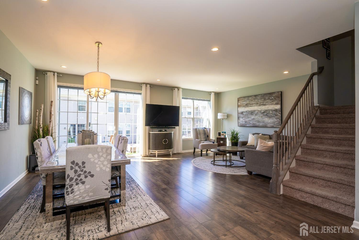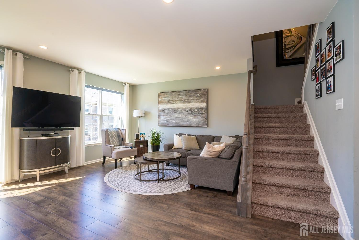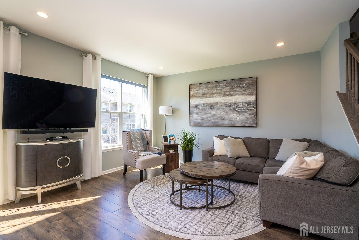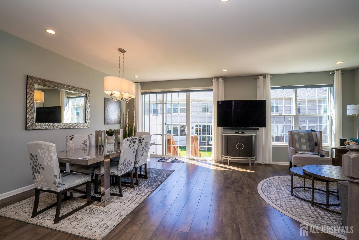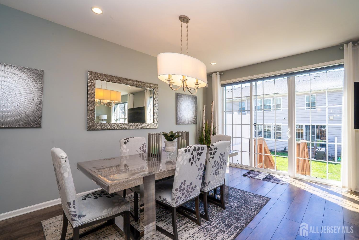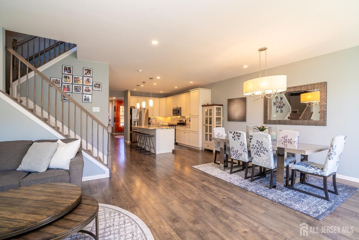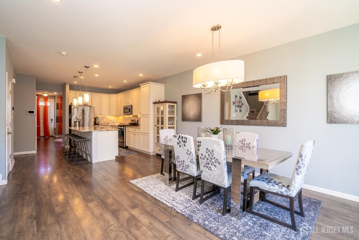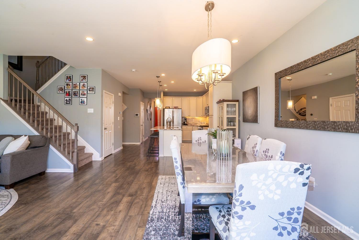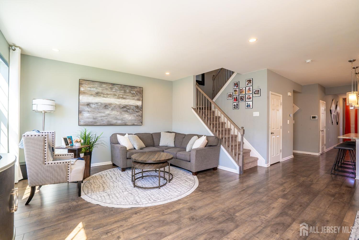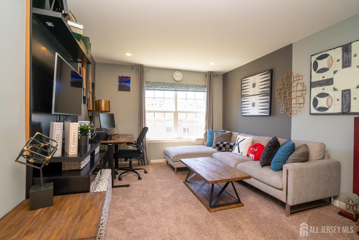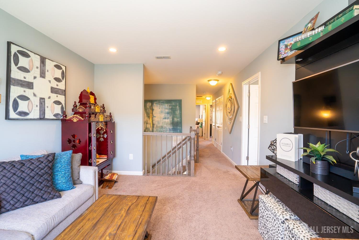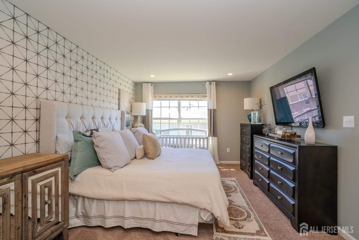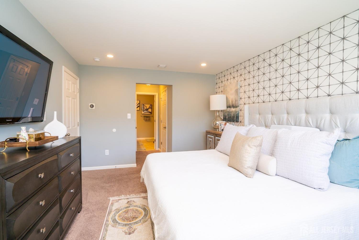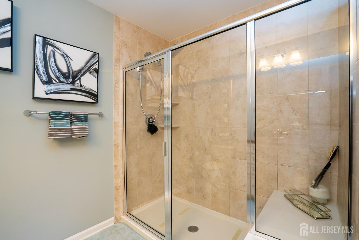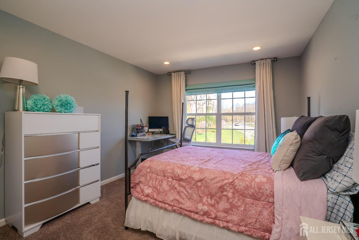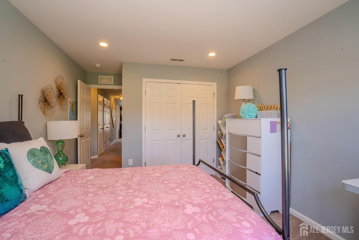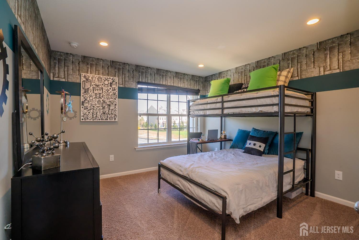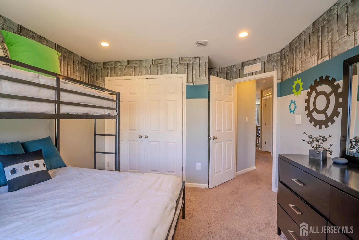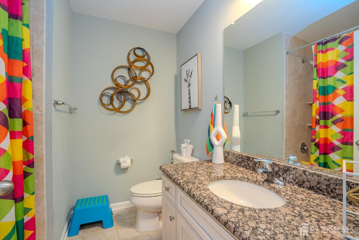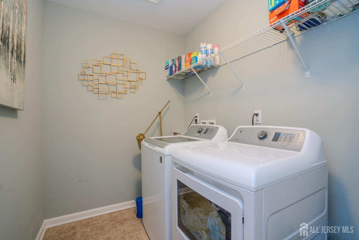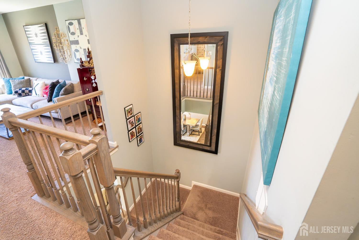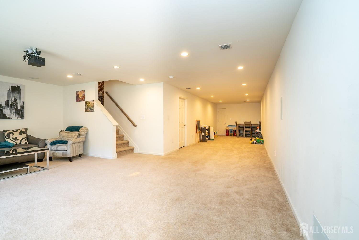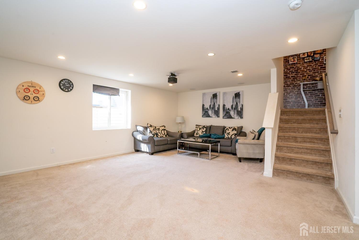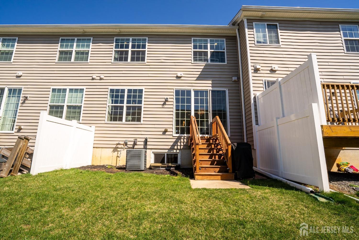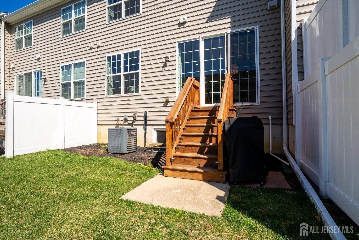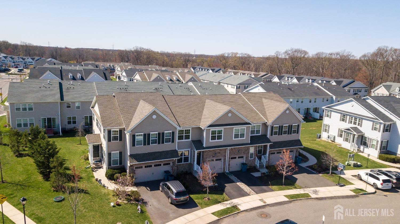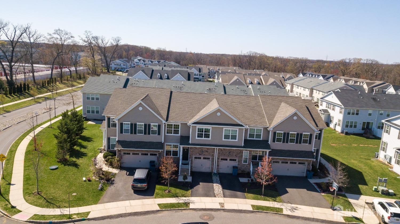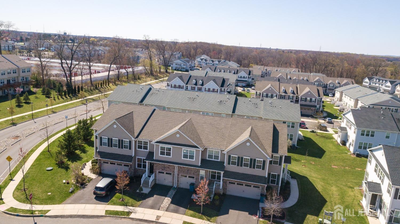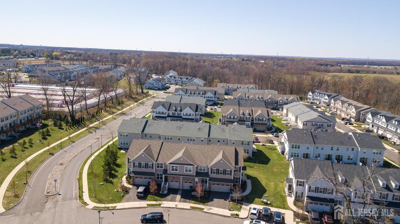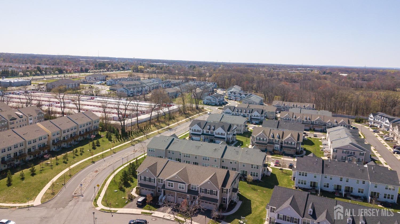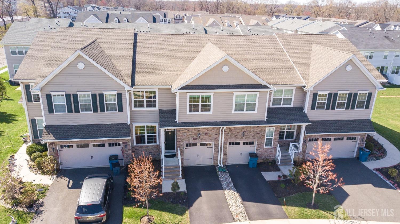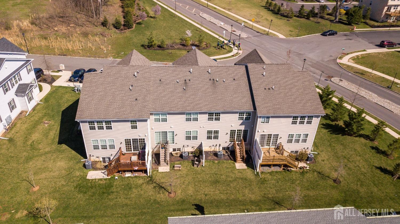4 Woodrose Lane, Monroe NJ 08831
Monroe, NJ 08831
Sq. Ft.
2,152Beds
3Baths
2.50Year Built
2018Garage
1Pool
No
EAST facing front door beautiful 3 bedroom TOWNHOUSE with full finished basement and one car garage for sale in Arbors at Monroe community. Best location in the entire community with no home in the front, close to school bus stop, nice open area in the front, close to NYC bus stop in the community etc. Nice laminated flooring in entire first floor living, kitchen, family room and dining room areas. Kitchen is very spacious with big center island. Nice upgraded granite countertops in the kitchen along with tiles backsplash. Next to kitchen there is dining and family room all in open layout concept.There is recess lighting in both living room and kitchen areas. Upstairs there is a spacious loft ideal sor sofa and entertaining or an office space. There are three spacious bedrooms upstairs. Master bedroom has lot of space for king size bed and other furnitures. Master bath is spacious with two vanities, shower etc. There are two spacious closets also in the Master bedroom. Two other bedrooms are also spacious with a common attached bath. There is plenty of light in all bedrooms. Basement is fully finished with carpet ideal for entertaining friends and family. Basement has daylight window which makes natural light to enter into the basement. There is utility room which has lot of storage space for keeping extra things in the house. There is extra parking pocket next to the house. Amenities like club house, pool, tennis court are all provided in this community. Best community for catching bus to NYC. The location for this house is best due to the school bus stop, NYC bus stop etc right in the corner visible from the house. Lots of shopping areas in Rt 33 close by.
Courtesy of CENTURY 21 GLORIA ZASTKO REALTY
$807,000
Apr 10, 2025
$779,999
276 days on market
Listing office changed from GLORIA ZASTKO, REALTORS to .
Listing office changed from to GLORIA ZASTKO, REALTORS.
Listing office changed from GLORIA ZASTKO, REALTORS to .
Listing office changed from to GLORIA ZASTKO, REALTORS.
Listing office changed from GLORIA ZASTKO, REALTORS to .
Listing office changed from to GLORIA ZASTKO, REALTORS.
Listing office changed from GLORIA ZASTKO, REALTORS to .
Listing office changed from to GLORIA ZASTKO, REALTORS.
Listing office changed from GLORIA ZASTKO, REALTORS to .
Listing office changed from to GLORIA ZASTKO, REALTORS.
Listing office changed from GLORIA ZASTKO, REALTORS to .
Listing office changed from to GLORIA ZASTKO, REALTORS.
Price reduced to $807,000.
Listing office changed from GLORIA ZASTKO, REALTORS to .
Price reduced to $807,000.
Listing office changed from to GLORIA ZASTKO, REALTORS.
Listing office changed from GLORIA ZASTKO, REALTORS to .
Listing office changed from to GLORIA ZASTKO, REALTORS.
Listing office changed from GLORIA ZASTKO, REALTORS to .
Price reduced to $779,999.
Listing office changed from GLORIA ZASTKO, REALTORS to .
Price reduced to $779,999.
Listing office changed from to GLORIA ZASTKO, REALTORS.
Listing office changed from GLORIA ZASTKO, REALTORS to .
Price reduced to $779,999.
Listing office changed from to GLORIA ZASTKO, REALTORS.
Listing office changed from GLORIA ZASTKO, REALTORS to .
Listing office changed from to GLORIA ZASTKO, REALTORS.
Listing office changed from GLORIA ZASTKO, REALTORS to .
Listing office changed from to GLORIA ZASTKO, REALTORS.
Listing office changed from GLORIA ZASTKO, REALTORS to .
Listing office changed from to GLORIA ZASTKO, REALTORS.
Listing office changed from GLORIA ZASTKO, REALTORS to .
Listing office changed from to GLORIA ZASTKO, REALTORS.
Listing office changed from GLORIA ZASTKO, REALTORS to .
Price reduced to $779,999.
Listing office changed from to GLORIA ZASTKO, REALTORS.
Listing office changed from GLORIA ZASTKO, REALTORS to .
Listing office changed from to GLORIA ZASTKO, REALTORS.
Listing office changed from GLORIA ZASTKO, REALTORS to .
Listing office changed from to GLORIA ZASTKO, REALTORS.
Listing office changed from GLORIA ZASTKO, REALTORS to .
Price reduced to $779,999.
Listing office changed from to GLORIA ZASTKO, REALTORS.
Listing office changed from GLORIA ZASTKO, REALTORS to CENTURY 21 GLORIA ZASTKO REALTY.
Listing office changed from CENTURY 21 GLORIA ZASTKO REALTY to .
Listing office changed from to CENTURY 21 GLORIA ZASTKO REALTY.
Listing office changed from CENTURY 21 GLORIA ZASTKO REALTY to .
Listing office changed from to CENTURY 21 GLORIA ZASTKO REALTY.
Price reduced to $779,999.
Listing office changed from CENTURY 21 GLORIA ZASTKO REALTY to .
Listing office changed from to CENTURY 21 GLORIA ZASTKO REALTY.
Listing office changed from CENTURY 21 GLORIA ZASTKO REALTY to .
Listing office changed from to CENTURY 21 GLORIA ZASTKO REALTY.
Listing office changed from CENTURY 21 GLORIA ZASTKO REALTY to .
Listing office changed from to CENTURY 21 GLORIA ZASTKO REALTY.
Listing office changed from CENTURY 21 GLORIA ZASTKO REALTY to .
Listing office changed from to CENTURY 21 GLORIA ZASTKO REALTY.
Listing office changed from CENTURY 21 GLORIA ZASTKO REALTY to .
Listing office changed from to CENTURY 21 GLORIA ZASTKO REALTY.
Listing office changed from CENTURY 21 GLORIA ZASTKO REALTY to .
Listing office changed from to CENTURY 21 GLORIA ZASTKO REALTY.
Price reduced to $779,999.
Listing office changed from CENTURY 21 GLORIA ZASTKO REALTY to .
Listing office changed from to CENTURY 21 GLORIA ZASTKO REALTY.
Price reduced to $779,999.
Listing office changed from CENTURY 21 GLORIA ZASTKO REALTY to .
Listing office changed from to CENTURY 21 GLORIA ZASTKO REALTY.
Listing office changed from CENTURY 21 GLORIA ZASTKO REALTY to .
Listing office changed from to CENTURY 21 GLORIA ZASTKO REALTY.
Listing office changed from CENTURY 21 GLORIA ZASTKO REALTY to .
Price reduced to $779,999.
Listing office changed from to CENTURY 21 GLORIA ZASTKO REALTY.
Listing office changed from CENTURY 21 GLORIA ZASTKO REALTY to .
Listing office changed from to CENTURY 21 GLORIA ZASTKO REALTY.
Listing office changed from CENTURY 21 GLORIA ZASTKO REALTY to .
Listing office changed from to CENTURY 21 GLORIA ZASTKO REALTY.
Listing office changed from CENTURY 21 GLORIA ZASTKO REALTY to .
Listing office changed from to CENTURY 21 GLORIA ZASTKO REALTY.
Listing office changed from CENTURY 21 GLORIA ZASTKO REALTY to .
Listing office changed from to CENTURY 21 GLORIA ZASTKO REALTY.
Price reduced to $779,999.
Listing office changed from CENTURY 21 GLORIA ZASTKO REALTY to .
Price reduced to $779,999.
Listing office changed from to CENTURY 21 GLORIA ZASTKO REALTY.
Price reduced to $779,999.
Price reduced to $779,999.
Property Details
Beds: 3
Baths: 2
Half Baths: 1
Total Number of Rooms: 6
Master Bedroom Features: Two Sinks, Walk-In Closet(s)
Dining Room Features: Formal Dining Room
Kitchen Features: Kitchen Exhaust Fan, Kitchen Island, Eat-in Kitchen, Separate Dining Area
Appliances: Dishwasher, Dryer, Gas Range/Oven, Microwave, Refrigerator, Washer, Kitchen Exhaust Fan, Gas Water Heater
Has Fireplace: No
Number of Fireplaces: 0
Has Heating: Yes
Heating: Forced Air
Cooling: Central Air
Flooring: Carpet, Wood
Basement: Finished, Recreation Room
Security Features: Fire Alarm
Interior Details
Property Class: Townhouse,Condo/TH
Structure Type: Townhouse
Architectural Style: Colonial, Townhouse
Building Sq Ft: 2,152
Year Built: 2018
Stories: 2
Levels: Two
Is New Construction: No
Has Private Pool: No
Pool Features: Outdoor Pool
Has Spa: No
Has View: No
Direction Faces: East
Has Garage: Yes
Has Attached Garage: Yes
Garage Spaces: 1
Has Carport: No
Carport Spaces: 0
Covered Spaces: 1
Has Open Parking: Yes
Parking Features: 1 Car Width, Garage, Attached, Driveway
Total Parking Spaces: 0
Exterior Details
Lot Size (Acres): 0.0519
Lot Area: 0.0519
Lot Dimensions: 0.00 x 0.00
Lot Size (Square Feet): 2,261
Roof: Asphalt
On Waterfront: No
Property Attached: No
Utilities / Green Energy Details
Gas: Natural Gas
Sewer: Public Sewer
Water Source: Public
# of Electric Meters: 0
# of Gas Meters: 0
# of Water Meters: 0
Community and Neighborhood Details
HOA and Financial Details
Annual Taxes: $12,358.00
Has Association: No
Association Fee: $0.00
Association Fee 2: $0.00
Association Fee 2 Frequency: Monthly
Association Fee Includes: Common Area Maintenance, Snow Removal, Maintenance Grounds
Similar Listings
- SqFt.2,644
- Beds3
- Baths2+1½
- Garage2
- PoolNo
- SqFt.2,634
- Beds4
- Baths3+1½
- Garage2
- PoolNo
- SqFt.2,594
- Beds2
- Baths2
- Garage2
- PoolNo
- SqFt.2,589
- Beds4
- Baths2+1½
- Garage2
- PoolNo

 Back to search
Back to search