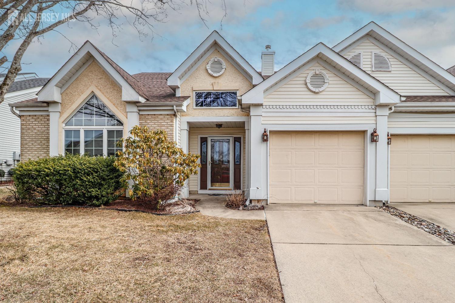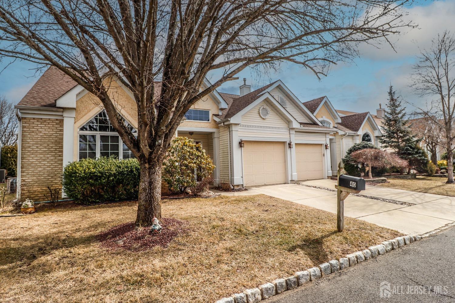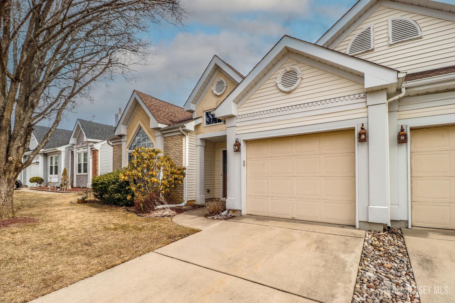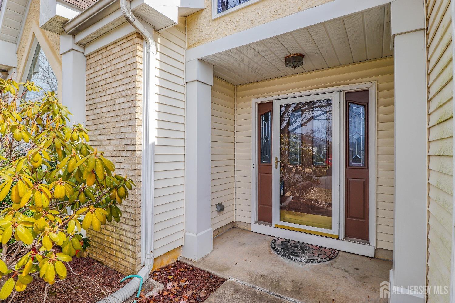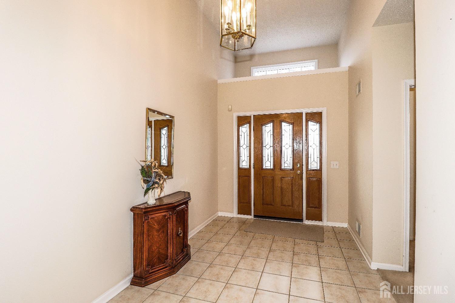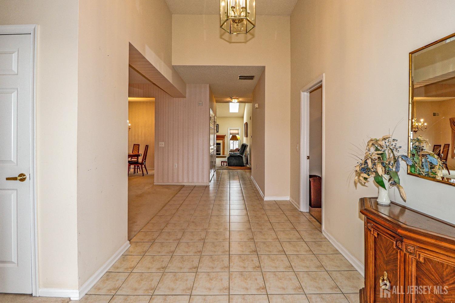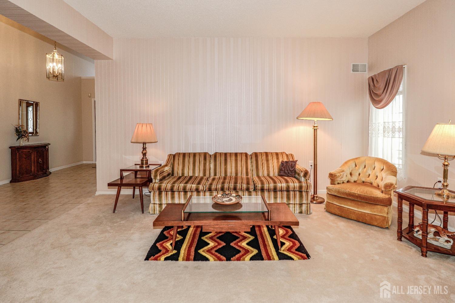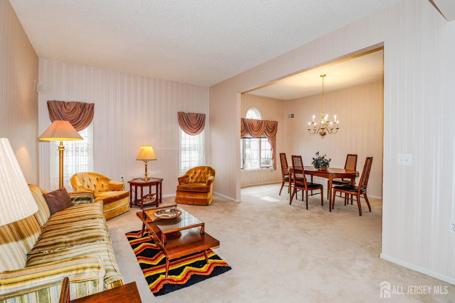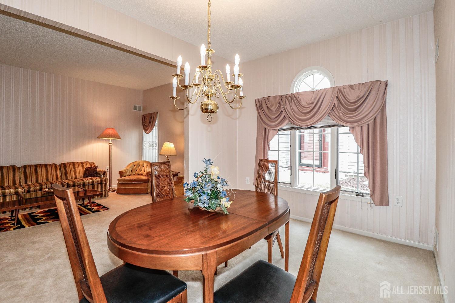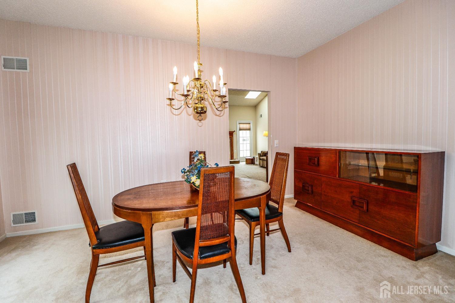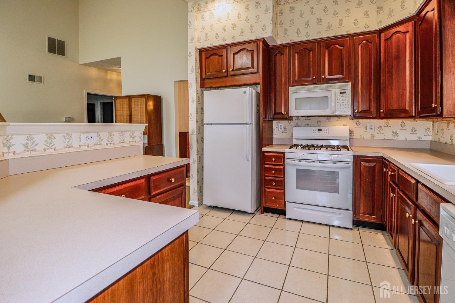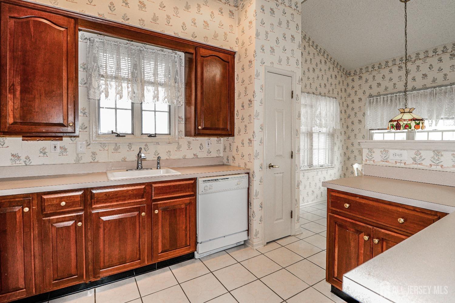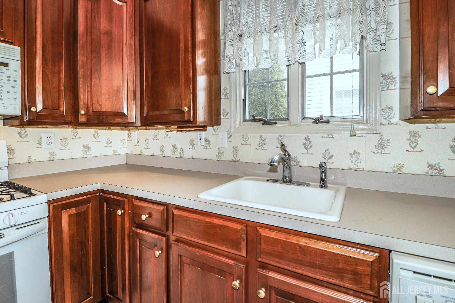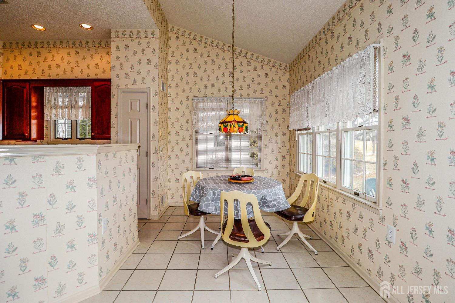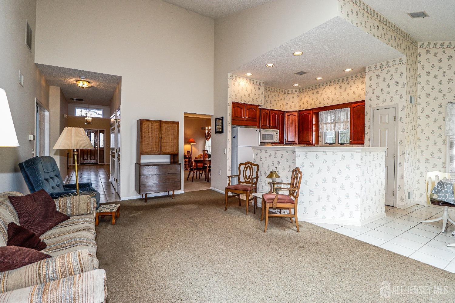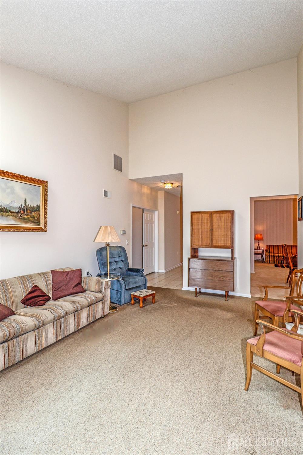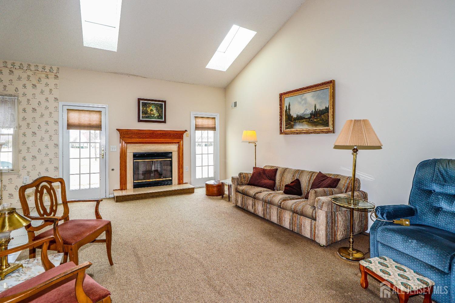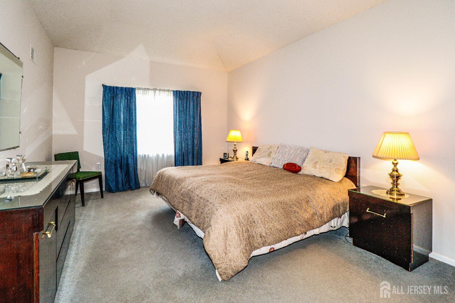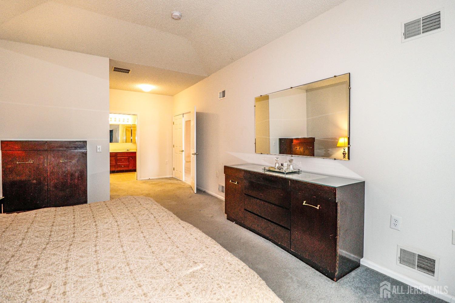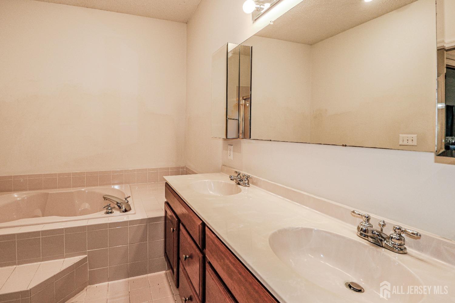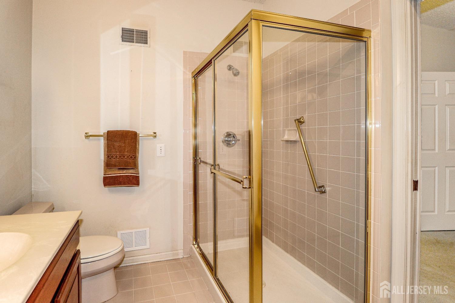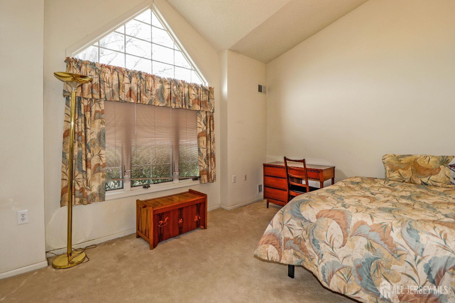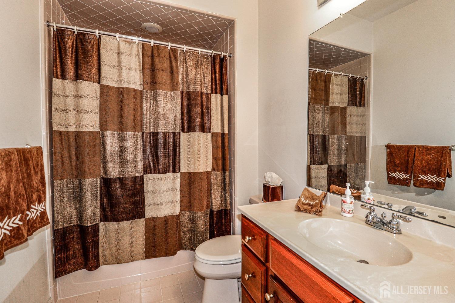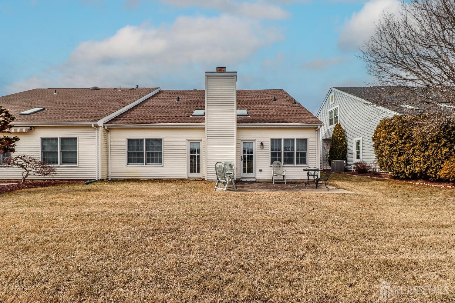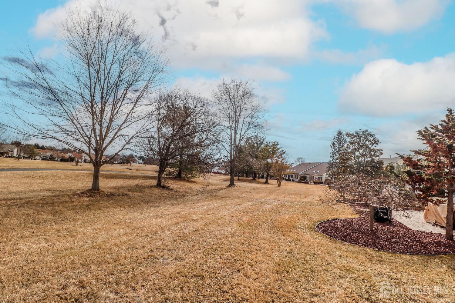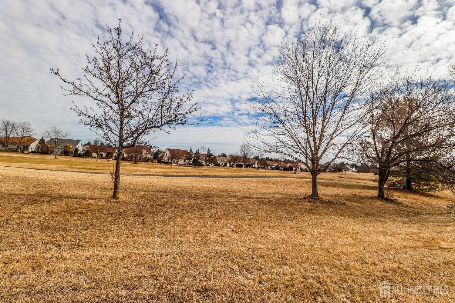40 Chichester Road, Monroe NJ 08831
Monroe, NJ 08831
Sq. Ft.
1,832Beds
2Baths
2.00Year Built
1996Garage
1Pool
No
Sought after 2 Bedrooms, 2 Bath Westport model home in the highly desirable Greenbrier adult community of Monroe. Perfectly situated on the golf course, this residence offers a serene setting and a thoughtfully designed bright and open floor plan. The eat in kitchen boasts ample wood cabinets. Spacious family room where newer skylights flood the space with natural light, creating an airy and inviting atmosphere. Cozy up by the gas fireplace, perfect for relaxing evenings at home. The Primary Suite includes a generous walk in closet, an en -suite with double vanity , walk in shower and bathtub.The 2nd Bedroom and full Bath provide ideal space for guests or home office. Newer roof. Access to resort style amenities, including clubhouse, indoor/outdoor pool, fitness center and more
Courtesy of COLDWELL BANKER REALTY
Property Details
Beds: 2
Baths: 2
Half Baths: 0
Total Number of Rooms: 6
Master Bedroom Features: 1st Floor, Two Sinks, Full Bath, Walk-In Closet(s)
Dining Room Features: Formal Dining Room
Kitchen Features: Kitchen Island, Eat-in Kitchen
Appliances: Dishwasher, Dryer, Gas Range/Oven, Microwave, Refrigerator, Washer, Gas Water Heater
Has Fireplace: Yes
Number of Fireplaces: 1
Fireplace Features: Gas
Has Heating: Yes
Heating: Forced Air
Cooling: Central Air
Flooring: Carpet, Ceramic Tile
Security Features: Security Gate
Accessibility Features: Stall Shower
Window Features: Blinds, Shades-Existing, Skylight(s)
Interior Details
Property Class: Single Family Residence
Structure Type: 1/2 Duplex
Architectural Style: 1/2 Duplex
Building Sq Ft: 1,832
Year Built: 1996
Stories: 1
Levels: One
Is New Construction: No
Has Private Pool: No
Pool Features: Outdoor Pool, Indoor
Has Spa: No
Has View: No
Has Garage: Yes
Has Attached Garage: Yes
Garage Spaces: 1
Has Carport: No
Carport Spaces: 0
Covered Spaces: 1
Has Open Parking: Yes
Other Available Parking: Oversized Vehicles Restricted
Parking Features: 1 Car Width, Garage, Attached, Driveway
Total Parking Spaces: 0
Exterior Details
Lot Size (Acres): 0.1157
Lot Area: 0.1157
Lot Dimensions: 0.00 x 0.00
Lot Size (Square Feet): 5,040
Exterior Features: Lawn Sprinklers, Patio
Roof: Asphalt
Patio and Porch Features: Patio
On Waterfront: No
Property Attached: No
Utilities / Green Energy Details
Gas: Natural Gas
Sewer: Public Sewer
Water Source: Public
# of Electric Meters: 0
# of Gas Meters: 0
# of Water Meters: 0
Community and Neighborhood Details
HOA and Financial Details
Annual Taxes: $6,050.00
Has Association: Yes
Association Fee: $370.00
Association Fee Frequency: Monthly
Association Fee 2: $0.00
Association Fee 2 Frequency: Monthly
Association Fee Includes: Common Area Maintenance, Health Care Center/Nurse, Snow Removal, Trash, Maintenance Grounds
Similar Listings
- SqFt.2,026
- Beds2
- Baths2
- Garage2
- PoolNo
- SqFt.2,219
- Beds3
- Baths3
- Garage1
- PoolNo
- SqFt.1,996
- Beds2
- Baths2
- Garage2
- PoolNo
- SqFt.1,802
- Beds2
- Baths2
- Garage2
- PoolNo

 Back to search
Back to search