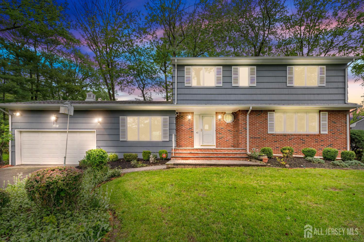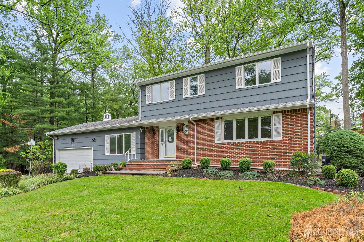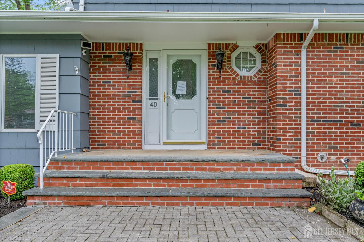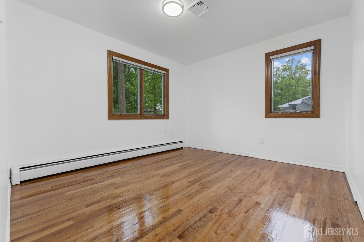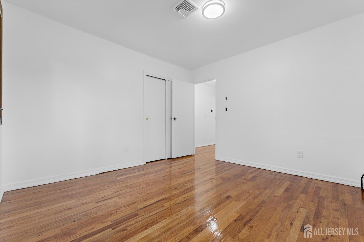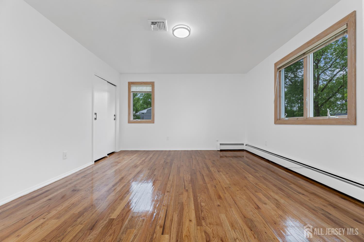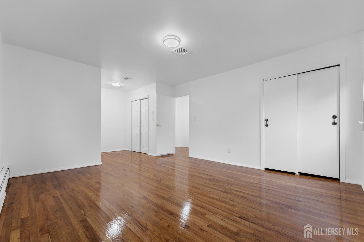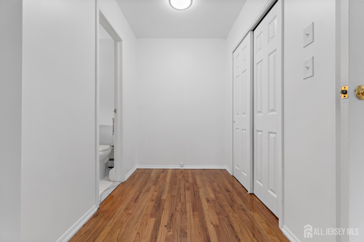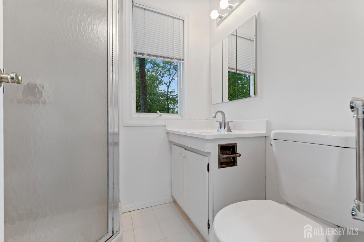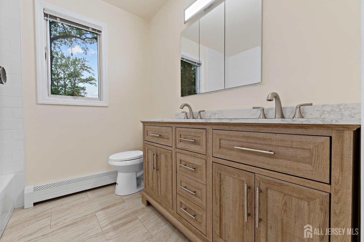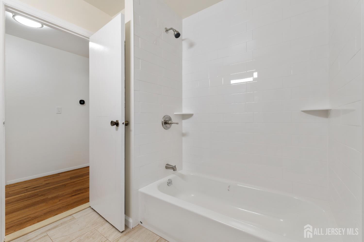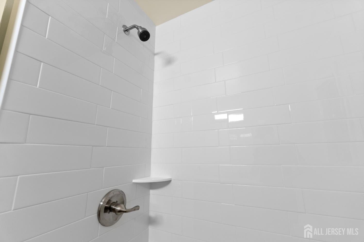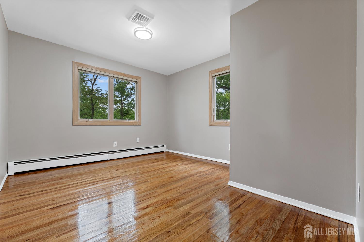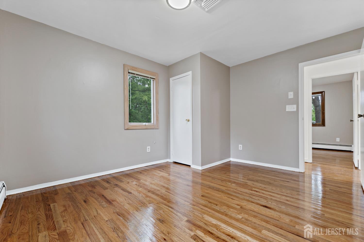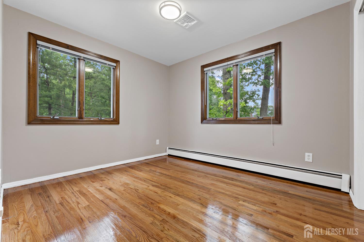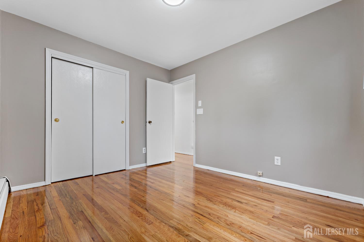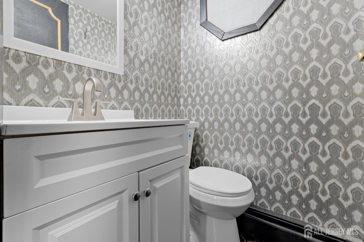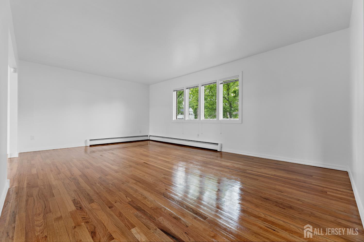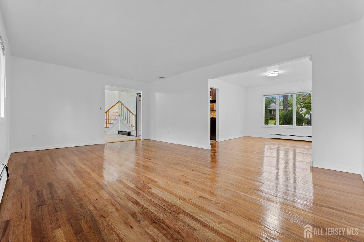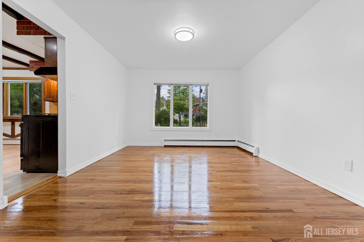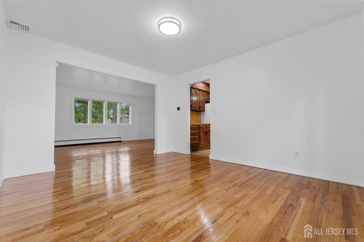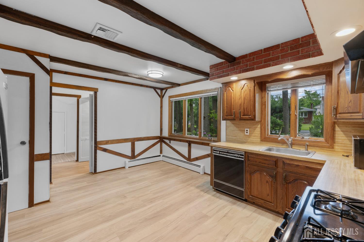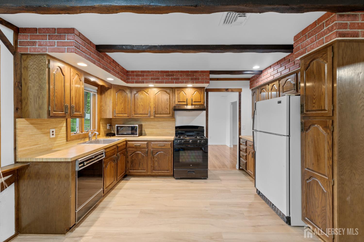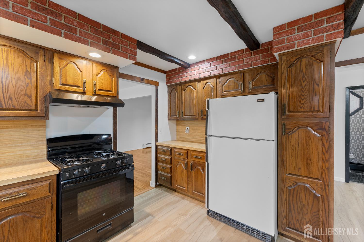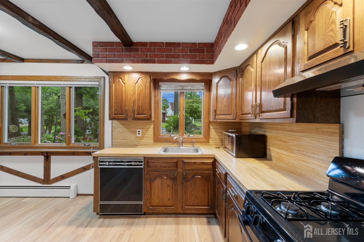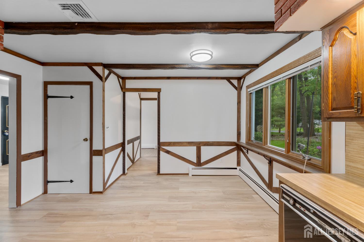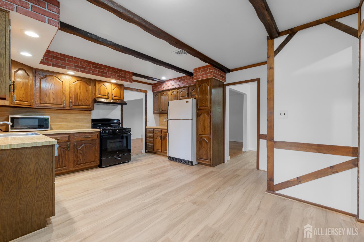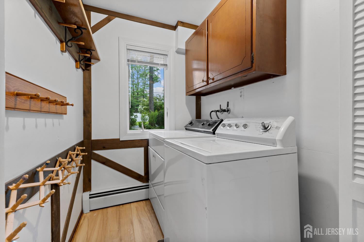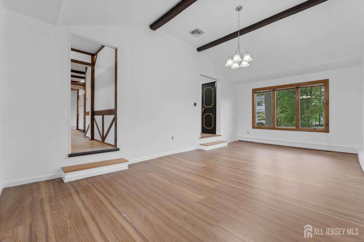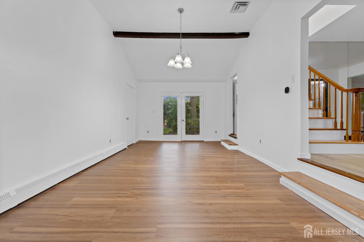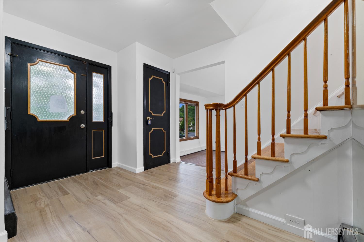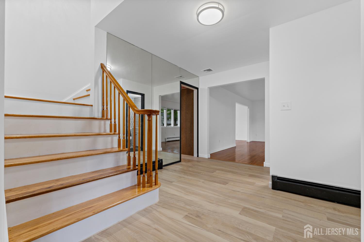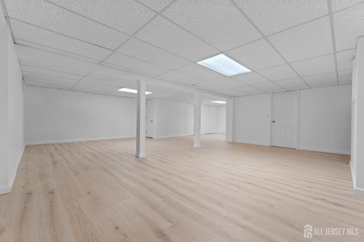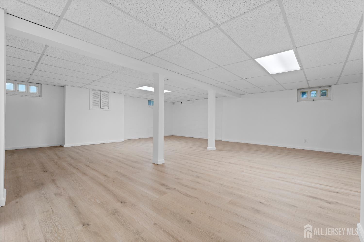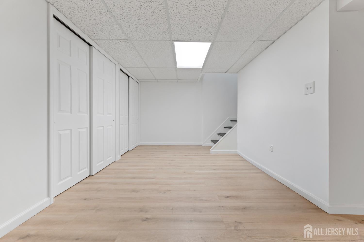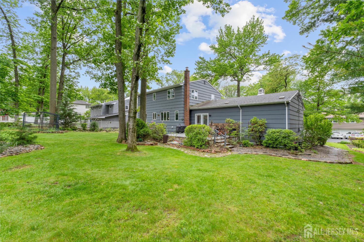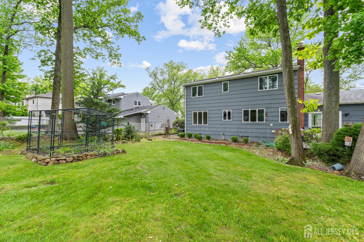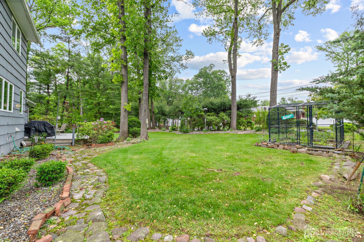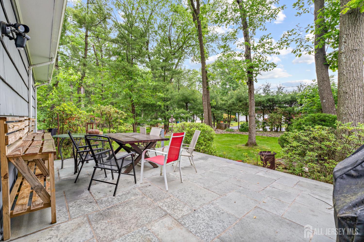40 Montclair Avenue, Edison NJ 08820
Edison, NJ 08820
Sq. Ft.
2,100Beds
4Baths
2.50Year Built
1969Garage
2Pool
No
Tucked away on a quiet residential street in one of North Edison's most desirable neighborhoods with close proximity to Middle school and High school, this stately House is set on a beautifully maintained 0.26-acre property with mature landscaping and exceptional curb appeal. Brimming with warmth and character, this inviting home effortlessly blends classic architecture with thoughtful updates, offering the perfect space for both relaxed everyday living and elegant entertaining. Step through the front door into a welcoming Entry Foyer that opens to a spacious Formal Living Room, ideal for gatherings or quiet evenings. The adjoining Formal Dining Room features gleaming hardwood floors and elegant trim details, perfect for hosting memorable dinners. The sun-drenched Family Room flows seamlessly into the Eat-In Kitchen, which boasts abundant cabinetry, and elegant lighting, creating a functional and stylish culinary space. A convenient Powder Room and access to the attached two-car garage complete the first floor. Upstairs, you'll find a serene Primary Bedroom with two closets and en-suite bath, along with three additional well-proportioned bedrooms and a full Hall Bath. Each room offers ample storage, natural light, and the comforting sense of home. The fully finished basement offers a blank canvas for a recreation room, home gym, or office, with plenty of space left over for storage. Outside, the level and tree covered backyard provides the perfect setting for summer barbecues, gardening, or peaceful outdoor relaxation. Located in the highly rated Edison Township school district, and just minutes from shopping, restaurants, parks, houses of worship, and major highways, this exceptional property combines convenience, comfort, and community. Don't miss your chance to make it your forever home. Schedule your private tour today! Showing Starts on 5/28/2025.
Courtesy of REAL
$829,000
May 27, 2025
$829,000
182 days on market
Listing office changed from REAL to .
Listing office changed from to REAL.
Listing office changed from REAL to .
Listing office changed from to REAL.
Listing office changed from REAL to .
Listing office changed from to REAL.
Listing office changed from REAL to .
Listing office changed from to REAL.
Listing office changed from REAL to .
Listing office changed from to REAL.
Listing office changed from REAL to .
Listing office changed from to REAL.
Listing office changed from REAL to .
Listing office changed from to REAL.
Listing office changed from REAL to .
Price reduced to $829,000.
Listing office changed from to REAL.
Listing office changed from REAL to .
Listing office changed from to REAL.
Listing office changed from REAL to .
Listing office changed from to REAL.
Listing office changed from REAL to .
Listing office changed from to REAL.
Listing office changed from REAL to .
Price reduced to $829,000.
Listing office changed from to REAL.
Price reduced to $829,000.
Listing office changed from REAL to .
Listing office changed from to REAL.
Price reduced to $829,000.
Price reduced to $829,000.
Listing office changed from REAL to .
Listing office changed from to REAL.
Listing office changed from REAL to .
Price reduced to $829,000.
Price reduced to $829,000.
Listing office changed from to REAL.
Listing office changed from REAL to .
Listing office changed from to REAL.
Property Details
Beds: 4
Baths: 2
Half Baths: 1
Total Number of Rooms: 9
Master Bedroom Features: Full Bath
Dining Room Features: Formal Dining Room
Kitchen Features: Separate Dining Area
Appliances: Dishwasher, Dryer, Gas Range/Oven, Microwave, Refrigerator, Range, Washer, Gas Water Heater
Has Fireplace: No
Number of Fireplaces: 0
Has Heating: No
Cooling: Central Air
Basement: Finished, Recreation Room
Interior Details
Property Class: Single Family Residence
Architectural Style: Remarks
Building Sq Ft: 2,100
Year Built: 1969
Stories: 2
Levels: Three Or More
Is New Construction: No
Has Private Pool: No
Has Spa: No
Has View: No
Has Garage: Yes
Has Attached Garage: No
Garage Spaces: 2
Has Carport: No
Carport Spaces: 0
Covered Spaces: 2
Has Open Parking: Yes
Parking Features: 3 Cars Deep, Garage
Total Parking Spaces: 0
Exterior Details
Lot Size (Acres): 0.2597
Lot Area: 0.2597
Lot Dimensions: 112.00 x 101.00
Lot Size (Square Feet): 11,313
Exterior Features: Lawn Sprinklers, Patio
Roof: Asphalt
Patio and Porch Features: Patio
On Waterfront: No
Property Attached: No
Utilities / Green Energy Details
Gas: Natural Gas
Sewer: Public Sewer
Water Source: Public
# of Electric Meters: 0
# of Gas Meters: 0
# of Water Meters: 0
HOA and Financial Details
Annual Taxes: $12,975.00
Has Association: No
Association Fee: $0.00
Association Fee 2: $0.00
Association Fee 2 Frequency: Monthly
Similar Listings
- SqFt.2,079
- Beds4
- Baths3
- Garage2
- PoolNo
- SqFt.2,520
- Beds3
- Baths2+1½
- Garage1
- PoolNo
- SqFt.2,340
- Beds4
- Baths3
- Garage2
- PoolNo
- SqFt.2,549
- Beds4
- Baths2+1½
- Garage2
- PoolNo

 Back to search
Back to search