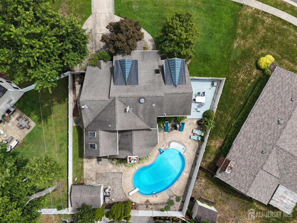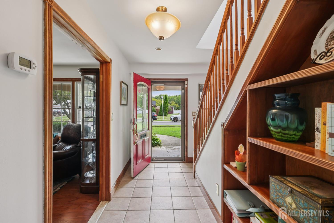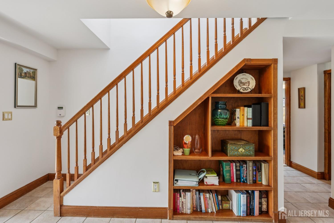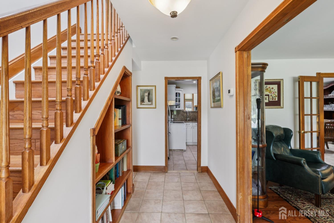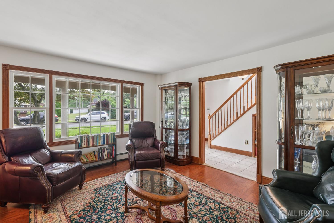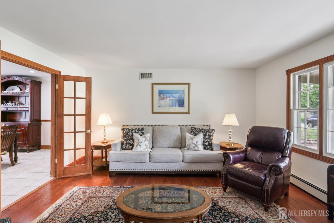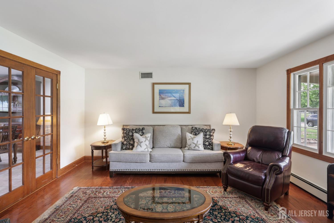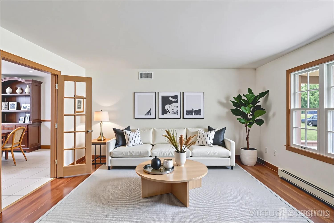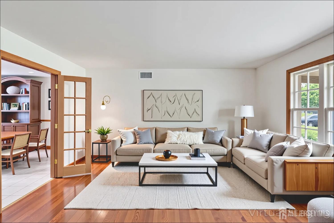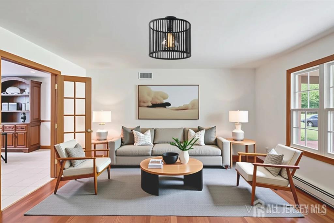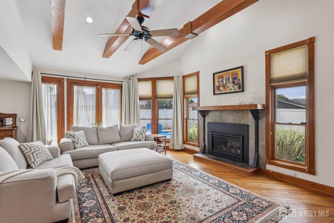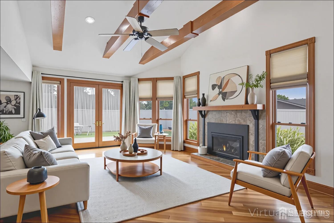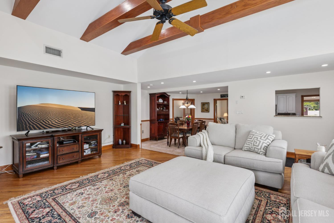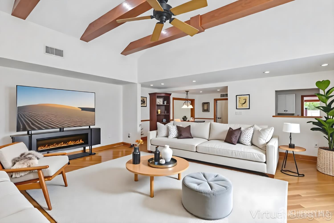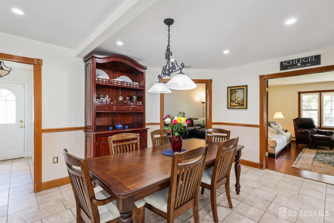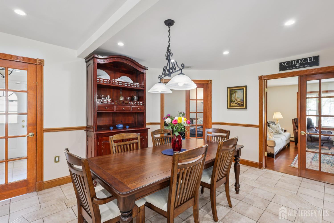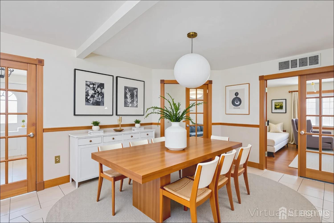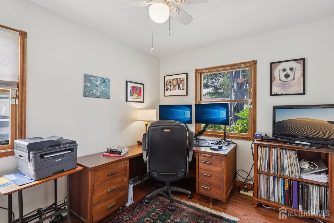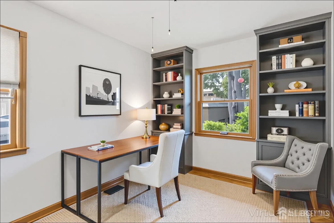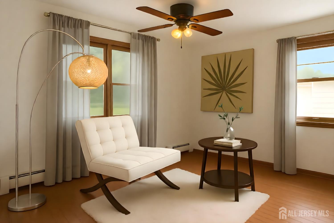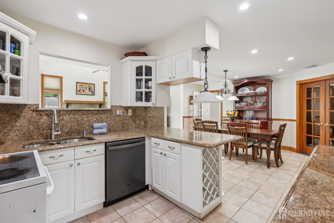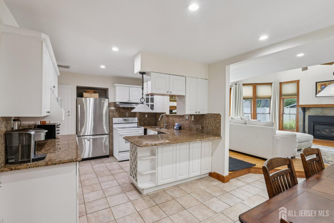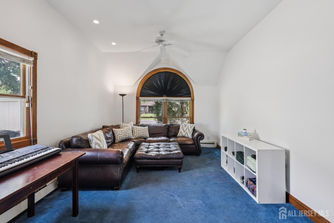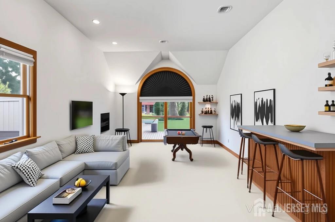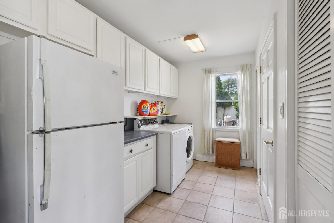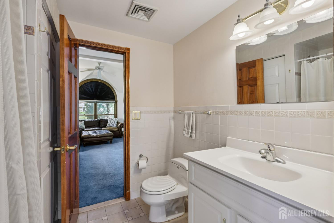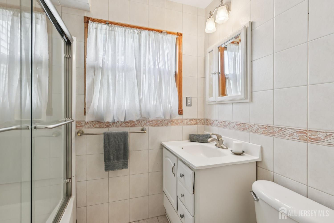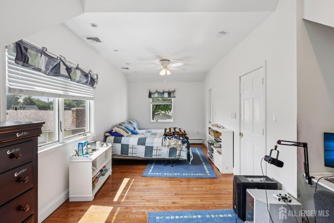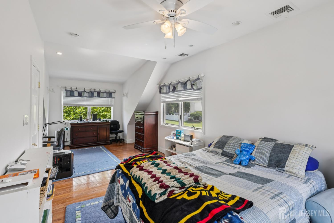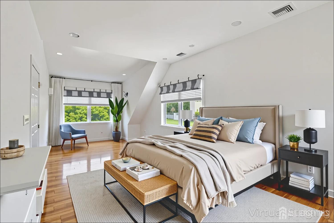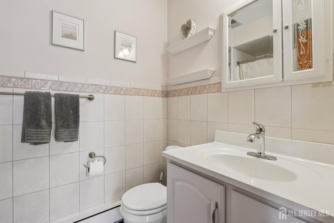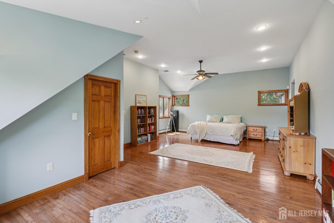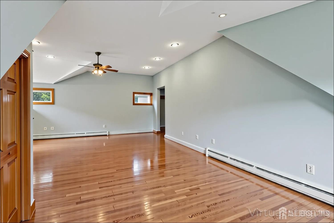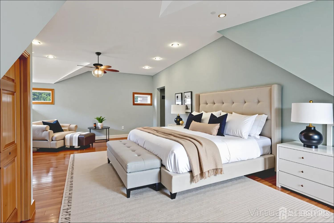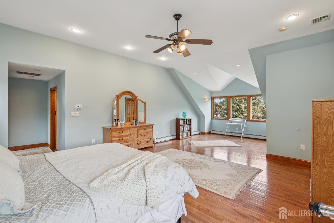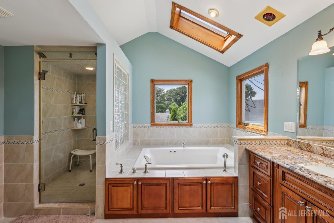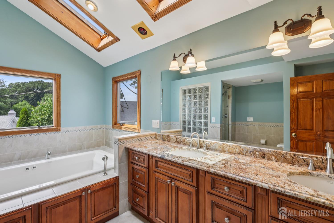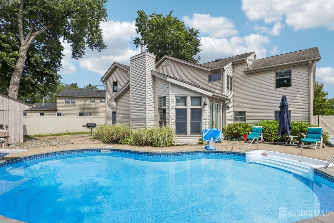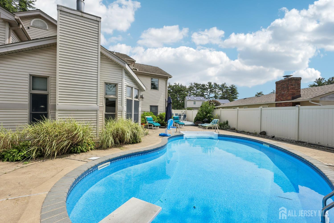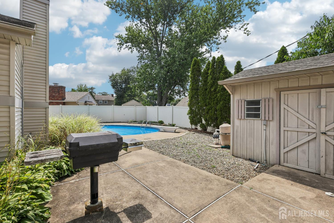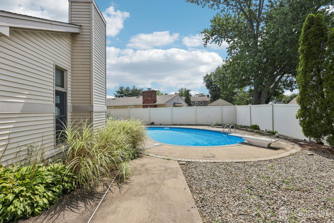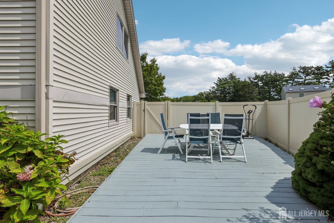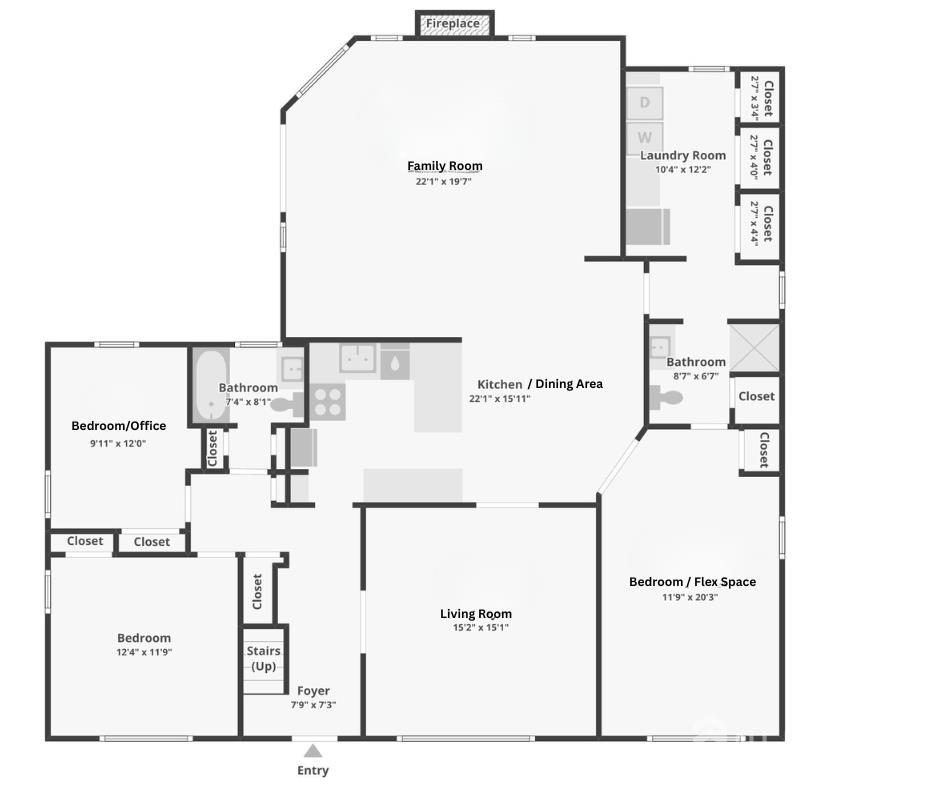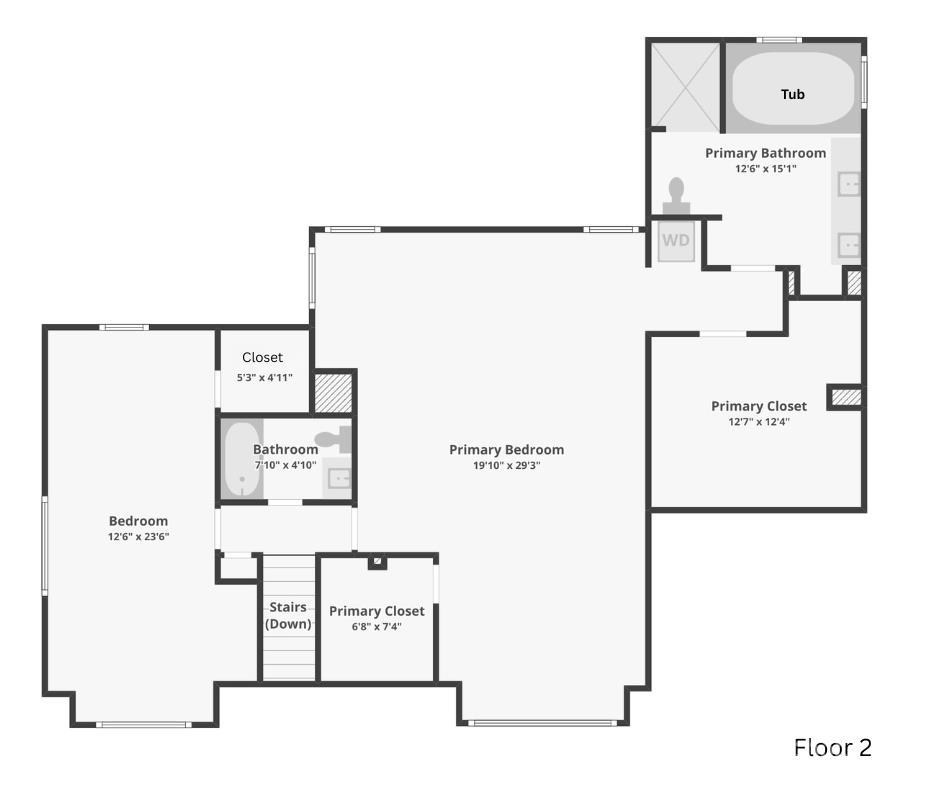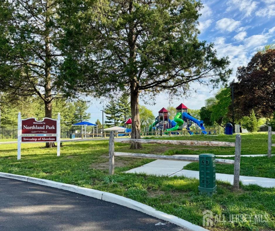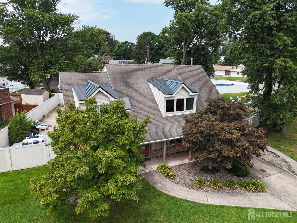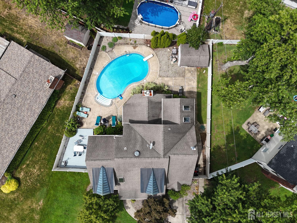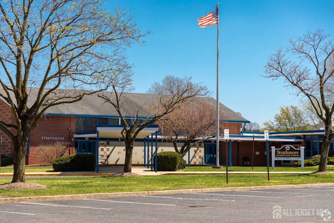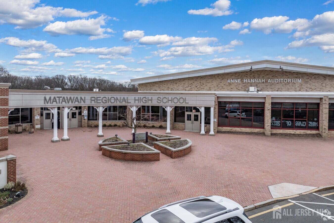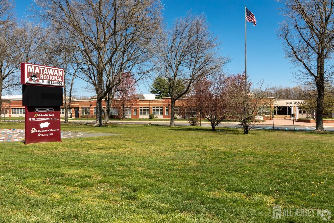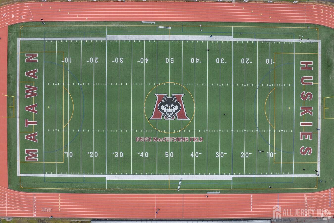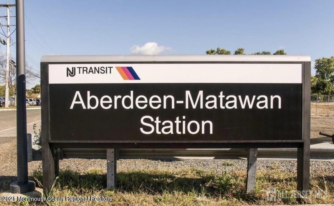40 NORTH Circle, Aberdeen NJ 07747
Aberdeen, NJ 07747
Sq. Ft.
3,084Beds
5Baths
4.00Year Built
1961Pool
No
Welcome to this truly one-of-a-kind residence in the desirable Strathmore ''N'' section of Aberdeen, tucked away off the beaten path yet conveniently located near the Garden State Parkway, buses and trains with direct access to New York City. Situated in the highly sought-after Matawan school district and within one of the top 10 safest small towns in New Jersey, this expansive home offers the perfect blend of space, comfort, and lifestyle for today's discerning buyer. Bringing over 3,000 square feet, this five-bedroom, four full bathroom home features a flexible and unique layout ideal for multigenerational living or hosting out-of-town guests. With three bedrooms on the main level, including a first-floor bedroom perfect for guests or extended family and two additional bedrooms upstairs, the home is both versatile and thoughtfully designed. A convenient first-floor laundry room makes everyday living easy, while an additional laundry area located in the luxurious primary suite adds an extra touch of convenience. The primary suite is a true retreat, featuring two spacious walk-in closets and a spa-like bathroom complete with a separate soaking tub and walk-in shower, the perfect place to unwind after a long day. The heart of the home is the eat-in kitchen, ideal for casual family meals, which opens to a welcoming family room with beamed ceilings, oversized windows and a cozy gas fireplace. Just off the family room with elegant French doors, step outside to your private backyard oasis, featuring a deck and in-ground pool, perfect for entertaining or relaxing on warm summer days. Families will also appreciate the proximity to Northland Park, located right within the development, a wonderful place for children to play and to make new friends. From the moment you walk in, this home exudes warmth, comfort, and a vibe that simply feels like home. Whether you're seeking space, style or the convenience of a great location, this rare find checks every box. With its thoughtful additions, unique layout and lifestyle-enhancing features, this home is ready to welcome its next lucky owner. Don't miss your chance to make it yours.
Courtesy of KELLER WILLIAMS WEST MONMOUTH
Property Details
Beds: 5
Baths: 4
Half Baths: 0
Total Number of Rooms: 12
Master Bedroom Features: Sitting Area, Full Bath, Walk-In Closet(s)
Dining Room Features: Formal Dining Room
Kitchen Features: Granite/Corian Countertops, Breakfast Bar, Eat-in Kitchen, Separate Dining Area
Appliances: Dishwasher, Dryer, Electric Range/Oven, Gas Range/Oven, Refrigerator, Washer, Gas Water Heater
Has Fireplace: Yes
Number of Fireplaces: 1
Fireplace Features: Gas
Has Heating: No
Cooling: Central Air, Ceiling Fan(s)
Flooring: Carpet, Ceramic Tile, Wood
Window Features: Skylight(s)
Interior Details
Property Class: Single Family Residence
Structure Type: Custom Home
Architectural Style: Cape Cod, Custom Home, Two Story
Building Sq Ft: 3,084
Year Built: 1961
Stories: 2
Levels: Two
Is New Construction: No
Has Private Pool: No
Has Spa: Yes
Spa Features: Bath
Has View: No
Has Garage: No
Has Attached Garage: No
Garage Spaces: 0
Has Carport: No
Carport Spaces: 0
Covered Spaces: 0
Has Open Parking: Yes
Other Structures: Shed(s)
Parking Features: 2 Cars Deep, See Remarks, Driveway, On Street
Total Parking Spaces: 0
Exterior Details
Lot Size (Acres): 0.0000
Lot Area: 0.0000
Lot Dimensions: 120.00 x 65.00
Lot Size (Square Feet): 0
Exterior Features: Curbs, Deck, Patio, Sidewalk, Fencing/Wall, Storage Shed, Yard
Fencing: Fencing/Wall
Roof: Asphalt
Patio and Porch Features: Deck, Patio
On Waterfront: No
Property Attached: No
Utilities / Green Energy Details
Gas: Natural Gas
Sewer: Public Sewer
Water Source: Public
# of Electric Meters: 0
# of Gas Meters: 0
# of Water Meters: 0
Community and Neighborhood Details
HOA and Financial Details
Annual Taxes: $14,844.00
Has Association: No
Association Fee: $0.00
Association Fee 2: $0.00
Association Fee 2 Frequency: Monthly
More Listings from Fox & Foxx Realty
- SqFt.0
- Beds6
- Baths6+1½
- Garage3
- PoolNo
- SqFt.0
- Beds6
- Baths6+1½
- Garage3
- PoolNo
- SqFt.2,900
- Beds4
- Baths4+1½
- Garage2
- PoolNo
- SqFt.3,313
- Beds6
- Baths4+1½
- Garage2
- PoolNo

 Back to search
Back to search