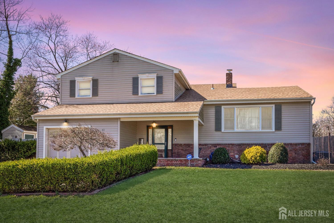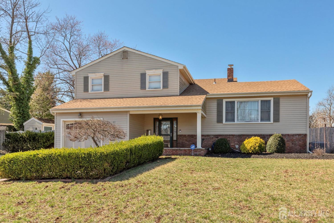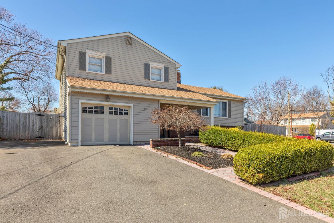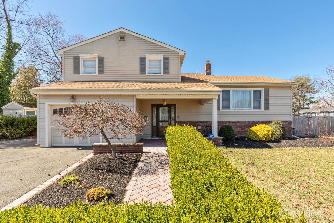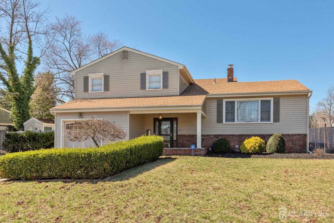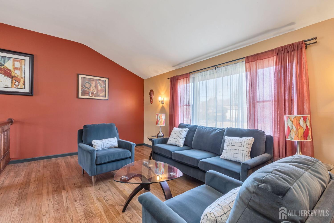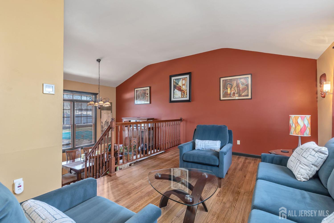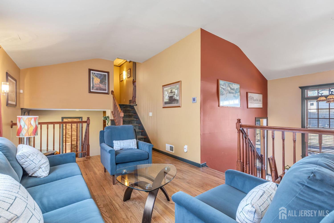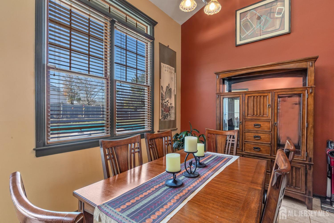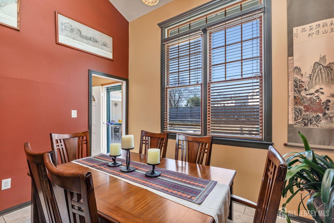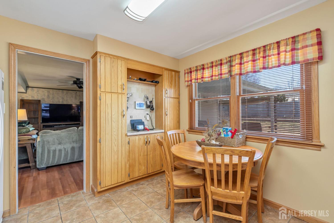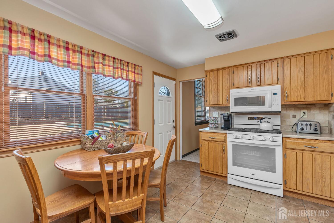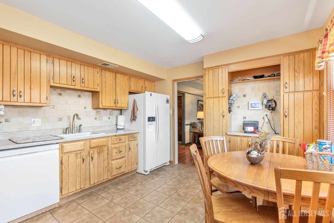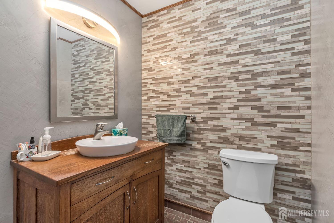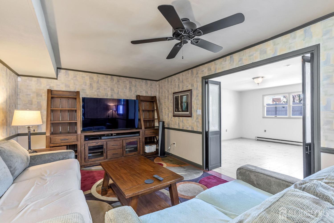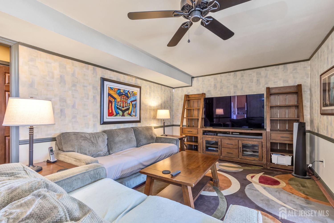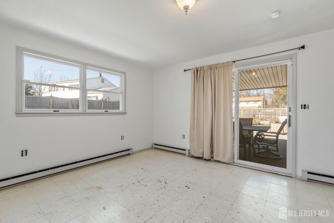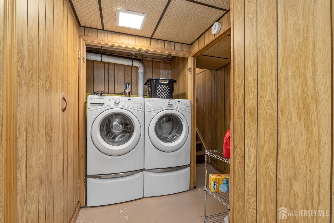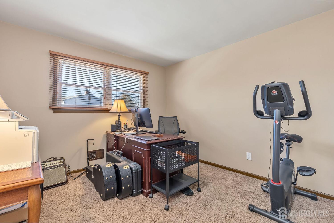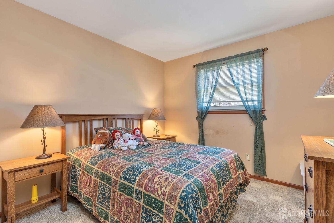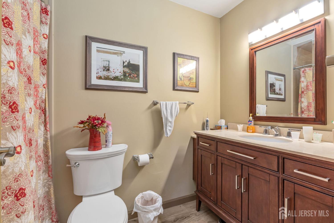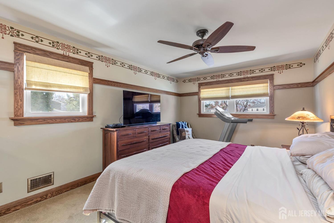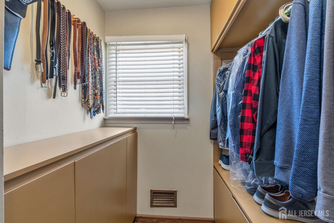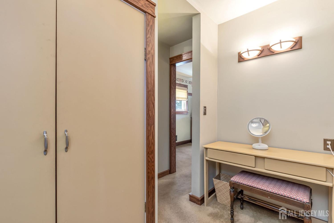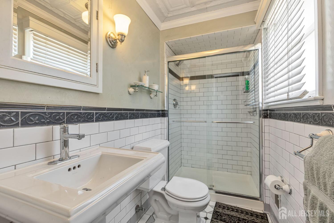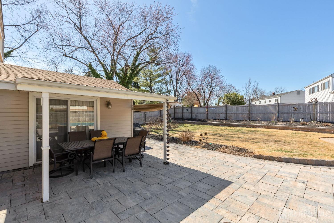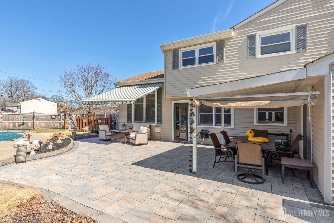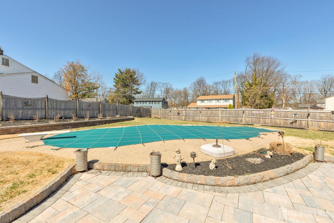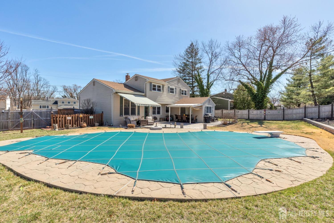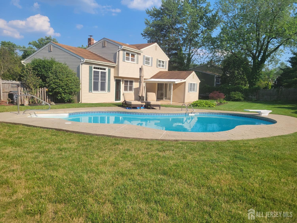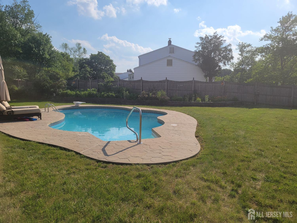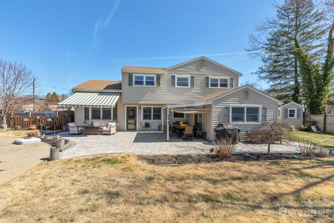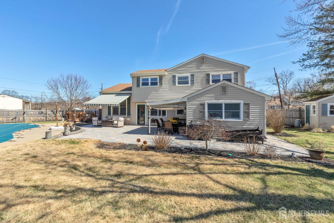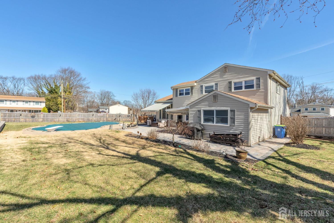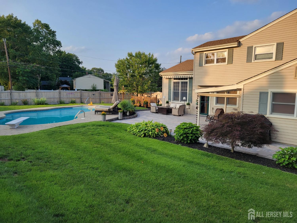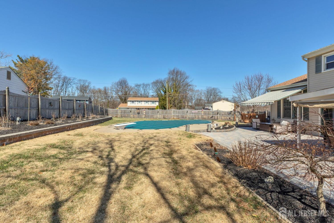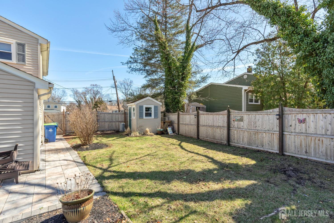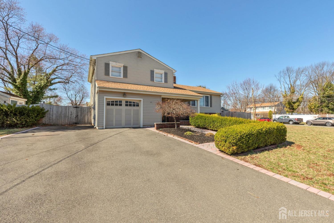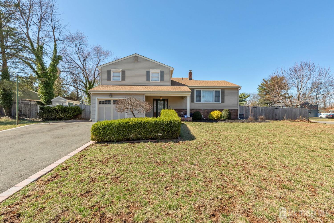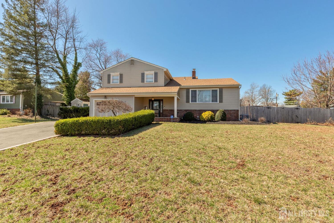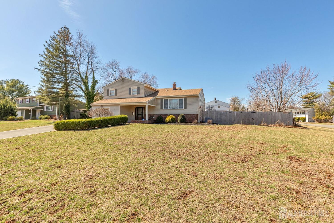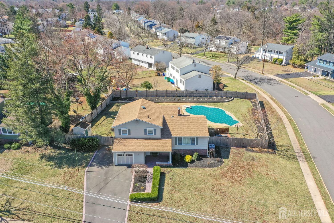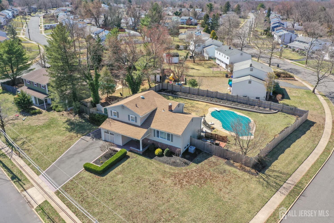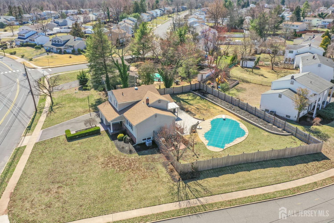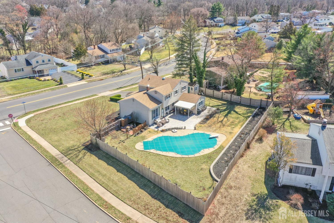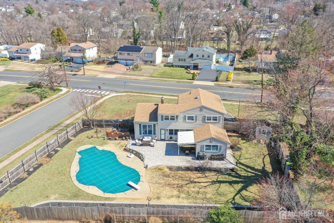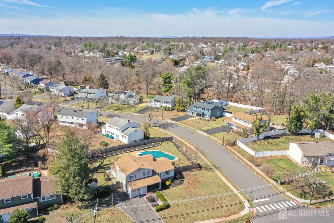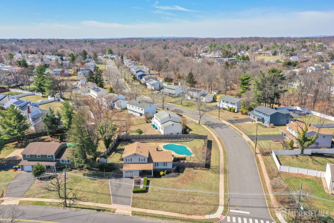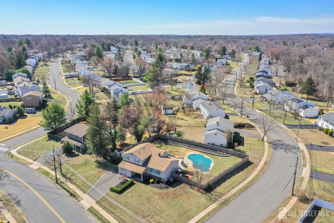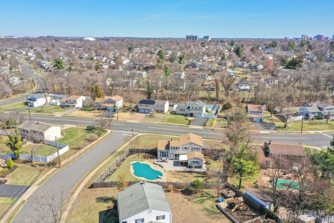40 Winston Drive, Franklin NJ 08873
Franklin, NJ 08873
Sq. Ft.
2,002Beds
3Baths
2.50Year Built
1968Garage
1Pool
No
Charming home meticulously maintained boasting 3-bedroom, 2.5-bathroom split-level style situated on a spacious corner lot in one of Somerset's most sought-after neighborhoods. This stunning property features a cohesive and inviting floor plan, perfect for both relaxing and entertaining. On the ground level, you are greeted by a welcoming foyer that leads to a family room and a recently updated den, ideal for a home office or playroom. From there, step into the eat-in kitchen, featuring custom oak cabinetry and Whirlpool appliances. Off the kitchen, seamlessly transition into the formal dining room, perfect for gatherings. The first floor has a formal living room with expansive windows, filling the space with natural light. Upstairs, the primary suite offers a walk-in closet with custom storage and a private en-suite bathroom, while two additional bedrooms and a shared bathroom provide plenty of space for family and guests. The partially finished basement includes laundry facilities, a utility room, and additional storage space. This home is complete with an attached one-car garage and abundant closet space throughout. Step outside to the Zen-like backyard, an entertainer's dream featuring a paver patio, fixed and retractable awnings for shade, lush oasis like landscaping, and an in-ground heated poolperfect for summer relaxation. Conveniently located with easy access to Rutgers University, shopping, dining, and major highways including I-287, Route 18, Route 1, and I-95. Commuters will appreciate the nearby New Brunswick train station with direct access to NYC. Don't miss this opportunity to own a beautiful home in the heart of Somerset!
Courtesy of RE/MAX OUR TOWN
$599,750
Apr 3, 2025
$599,750
292 days on market
Listing office changed from RE/MAX OUR TOWN to .
Listing office changed from to RE/MAX OUR TOWN.
Listing office changed from RE/MAX OUR TOWN to .
Listing office changed from to RE/MAX OUR TOWN.
Listing office changed from RE/MAX OUR TOWN to .
Listing office changed from to RE/MAX OUR TOWN.
Listing office changed from RE/MAX OUR TOWN to .
Listing office changed from to RE/MAX OUR TOWN.
Listing office changed from RE/MAX OUR TOWN to .
Listing office changed from to RE/MAX OUR TOWN.
Listing office changed from RE/MAX OUR TOWN to .
Listing office changed from to RE/MAX OUR TOWN.
Listing office changed from RE/MAX OUR TOWN to .
Listing office changed from to RE/MAX OUR TOWN.
Listing office changed from RE/MAX OUR TOWN to .
Price reduced to $599,750.
Listing office changed from to RE/MAX OUR TOWN.
Listing office changed from RE/MAX OUR TOWN to .
Listing office changed from to RE/MAX OUR TOWN.
Listing office changed from RE/MAX OUR TOWN to .
Listing office changed from to RE/MAX OUR TOWN.
Listing office changed from RE/MAX OUR TOWN to .
Listing office changed from to RE/MAX OUR TOWN.
Listing office changed from RE/MAX OUR TOWN to .
Listing office changed from to RE/MAX OUR TOWN.
Listing office changed from RE/MAX OUR TOWN to .
Listing office changed from to RE/MAX OUR TOWN.
Listing office changed from RE/MAX OUR TOWN to .
Listing office changed from to RE/MAX OUR TOWN.
Listing office changed from RE/MAX OUR TOWN to .
Listing office changed from to RE/MAX OUR TOWN.
Listing office changed from RE/MAX OUR TOWN to .
Listing office changed from to RE/MAX OUR TOWN.
Listing office changed from RE/MAX OUR TOWN to .
Listing office changed from to RE/MAX OUR TOWN.
Price reduced to $599,750.
Listing office changed from RE/MAX OUR TOWN to .
Listing office changed from to RE/MAX OUR TOWN.
Listing office changed from RE/MAX OUR TOWN to .
Listing office changed from to RE/MAX OUR TOWN.
Price reduced to $599,750.
Price reduced to $599,750.
Price reduced to $599,750.
Price reduced to $599,750.
Price reduced to $599,750.
Price reduced to $599,750.
Price reduced to $599,750.
Price reduced to $599,750.
Price reduced to $599,750.
Price reduced to $599,750.
Price reduced to $599,750.
Price reduced to $599,750.
Price reduced to $599,750.
Price reduced to $599,750.
Price reduced to $599,750.
Price reduced to $599,750.
Price reduced to $599,750.
Price reduced to $599,750.
Price reduced to $599,750.
Price reduced to $599,750.
Price reduced to $599,750.
Price reduced to $599,750.
Price reduced to $599,750.
Price reduced to $599,750.
Price reduced to $599,750.
Price reduced to $599,750.
Price reduced to $599,750.
Price reduced to $599,750.
Price reduced to $599,750.
Price reduced to $599,750.
Price reduced to $599,750.
Price reduced to $599,750.
Price reduced to $599,750.
Price reduced to $599,750.
Price reduced to $599,750.
Price reduced to $599,750.
Price reduced to $599,750.
Price reduced to $599,750.
Price reduced to $599,750.
Price reduced to $599,750.
Price reduced to $599,750.
Price reduced to $599,750.
Listing office changed from RE/MAX OUR TOWN to .
Price reduced to $599,750.
Property Details
Beds: 3
Baths: 2
Half Baths: 1
Total Number of Rooms: 8
Master Bedroom Features: Full Bath, Walk-In Closet(s)
Dining Room Features: Formal Dining Room
Kitchen Features: Eat-in Kitchen
Appliances: Dishwasher, Dryer, Gas Range/Oven, Microwave, Refrigerator, Washer, Gas Water Heater
Has Fireplace: No
Number of Fireplaces: 0
Has Heating: Yes
Heating: Baseboard Electric, Forced Air
Cooling: Central Air
Flooring: Carpet, Ceramic Tile, Wood
Basement: Partially Finished, Storage Space, Utility Room, Laundry Facilities
Interior Details
Property Class: Single Family Residence
Architectural Style: Split Level
Building Sq Ft: 2,002
Year Built: 1968
Stories: 3
Levels: Three Or More, Multi/Split
Is New Construction: No
Has Private Pool: No
Has Spa: No
Has View: No
Has Garage: Yes
Has Attached Garage: Yes
Garage Spaces: 1
Has Carport: No
Carport Spaces: 0
Covered Spaces: 1
Has Open Parking: Yes
Other Structures: Shed(s)
Parking Features: 2 Car Width, 3 Cars Deep, Asphalt, Garage, Attached
Total Parking Spaces: 0
Exterior Details
Lot Size (Acres): 0.3700
Lot Area: 0.3700
Lot Dimensions: 135.00 x 120.00
Lot Size (Square Feet): 16,117
Exterior Features: Patio, Fencing/Wall, Storage Shed, Yard
Fencing: Fencing/Wall
Roof: Asphalt
Patio and Porch Features: Patio
On Waterfront: No
Property Attached: No
Utilities / Green Energy Details
Gas: Natural Gas
Sewer: Public Sewer
Water Source: Public
# of Electric Meters: 0
# of Gas Meters: 0
# of Water Meters: 0
HOA and Financial Details
Annual Taxes: $9,620.00
Has Association: No
Association Fee: $0.00
Association Fee 2: $0.00
Association Fee 2 Frequency: Monthly
Similar Listings
- SqFt.2,279
- Beds2
- Baths2+1½
- Garage2
- PoolNo
- SqFt.2,279
- Beds2
- Baths2+1½
- Garage2
- PoolNo
- SqFt.2,356
- Beds4
- Baths2+1½
- Garage2
- PoolNo
- SqFt.2,217
- Beds2
- Baths2
- Garage2
- PoolNo

 Back to search
Back to search