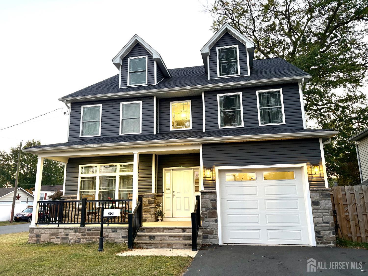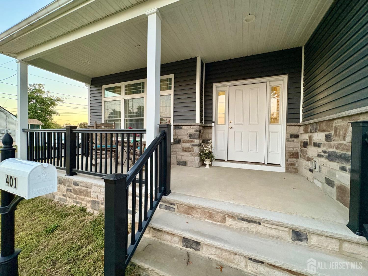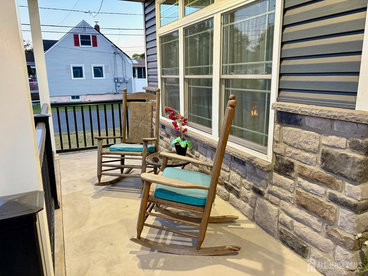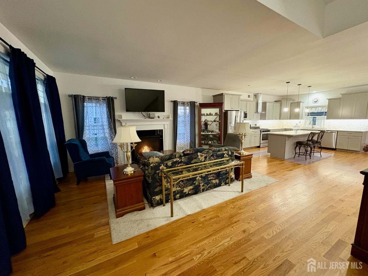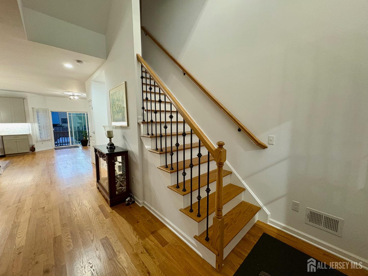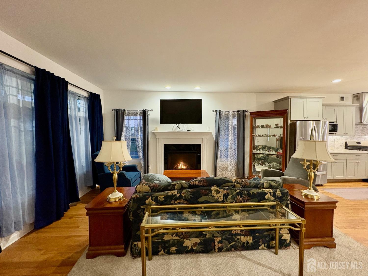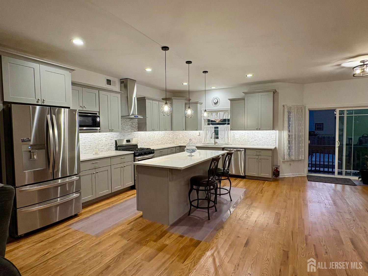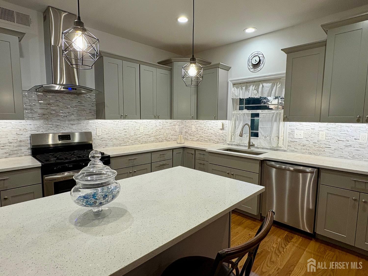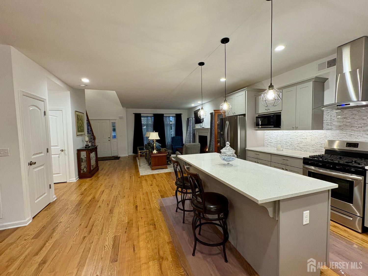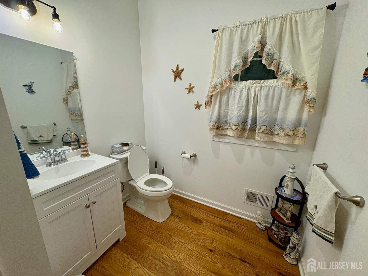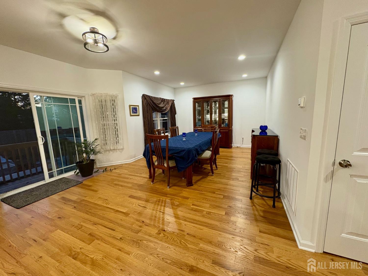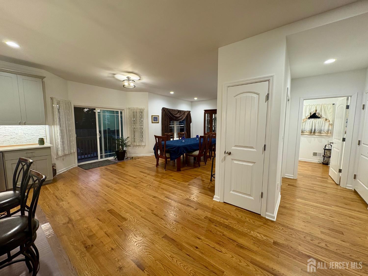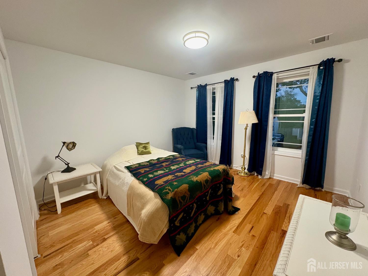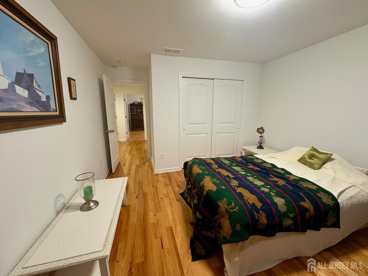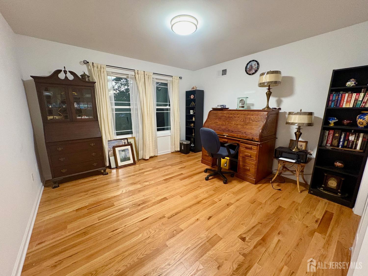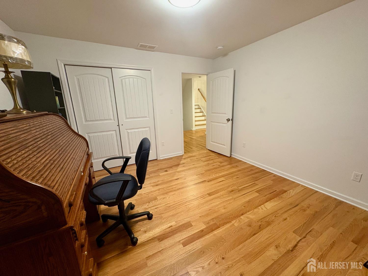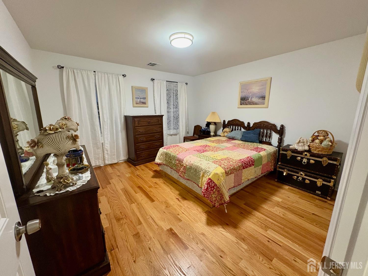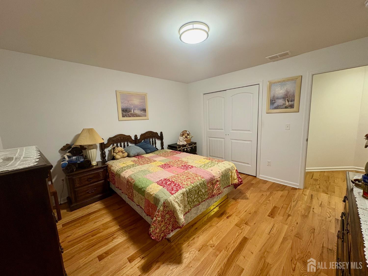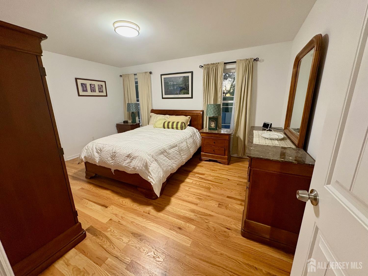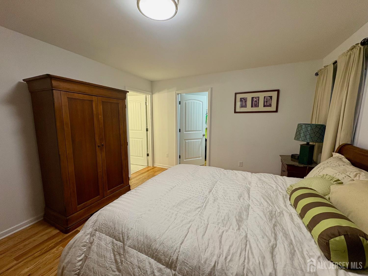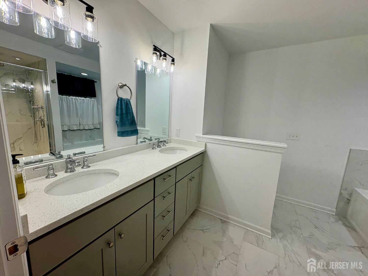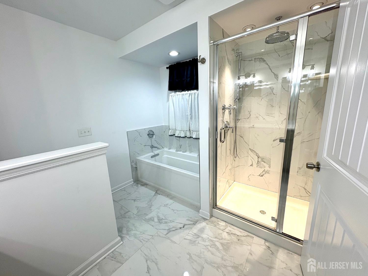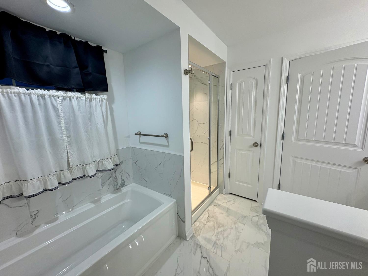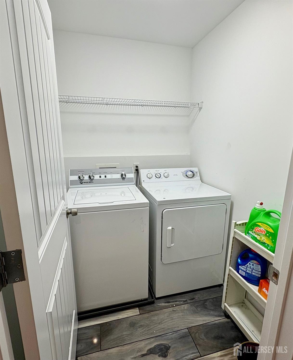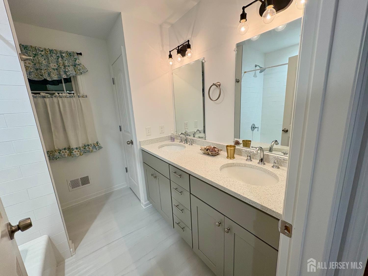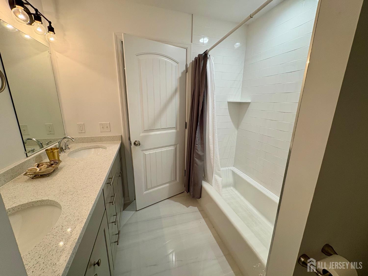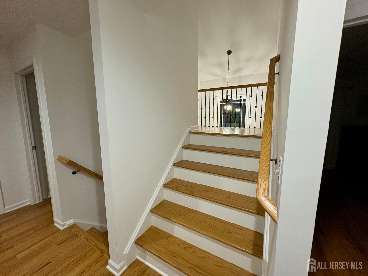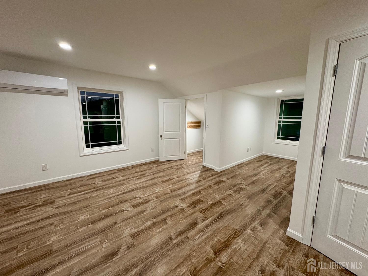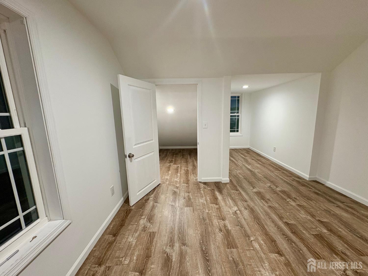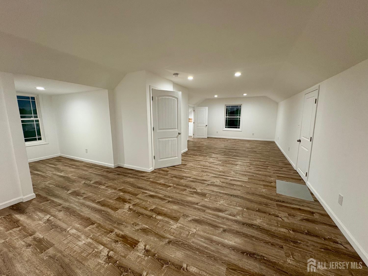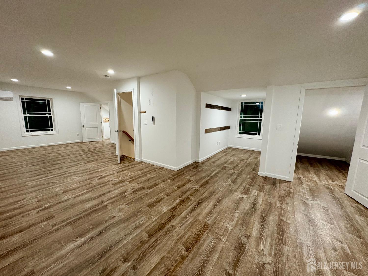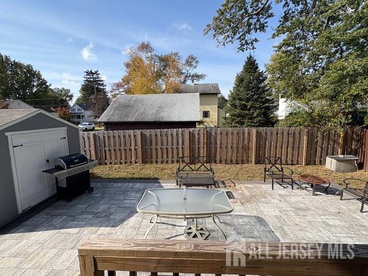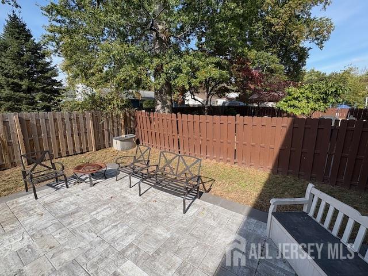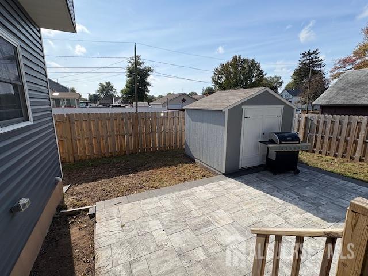401 N Lincoln Avenue N, Middlesex NJ 08846
Middlesex, NJ 08846
Sq. Ft.
2,364Beds
4Baths
2.50Year Built
2023Garage
1Pool
No
Built in 2023, this pristine 4-bedroom, 2.5-bath home is truly move-in ready! The main floor features an open-concept layout with a stunning kitchen island perfect for gathering and entertaining, a cozy gas fireplace that anchors the living area, and a spacious dining room ideal for hosting future get-togethers. Start your day with coffee on the charming rocking chair front porch, or unwind in the evening on the private backyard patio perfect for grilling or relaxing outdoors. Upstairs, you'll find four generous bedrooms, including a serene primary suite, two full baths, and a conveniently located laundry room. The third level boasts a huge attic! An incredible bonus space that can serve as a home office, playroom, or easily be transformed into a fifth bedroom. A full basement offers even more potential for future expansion, whether you're envisioning a home gym, media room, or extra storage. Thoughtfully designed with comfort and flexibility in mind, this home truly has it all. NOT IN A FLOOD ZONE
Courtesy of KELLER WILLIAMS REALTY
$749,000
Oct 20, 2025
$699,000
70 days on market
Price reduced to $699,000.
Listing office changed from to KELLER WILLIAMS REALTY.
Price reduced to $699,000.
Price reduced to $699,000.
Price reduced to $699,000.
Price reduced to $699,000.
Price reduced to $699,000.
Price reduced to $699,000.
Price reduced to $699,000.
Listing office changed from KELLER WILLIAMS REALTY to .
Listing office changed from to KELLER WILLIAMS REALTY.
Listing office changed from KELLER WILLIAMS REALTY to .
Listing office changed from to KELLER WILLIAMS REALTY.
Listing office changed from KELLER WILLIAMS REALTY to .
Listing office changed from to KELLER WILLIAMS REALTY.
Listing office changed from KELLER WILLIAMS REALTY to .
Listing office changed from to KELLER WILLIAMS REALTY.
Listing office changed from KELLER WILLIAMS REALTY to .
Listing office changed from to KELLER WILLIAMS REALTY.
Listing office changed from KELLER WILLIAMS REALTY to .
Listing office changed from to KELLER WILLIAMS REALTY.
Listing office changed from KELLER WILLIAMS REALTY to .
Listing office changed from to KELLER WILLIAMS REALTY.
Listing office changed from KELLER WILLIAMS REALTY to .
Listing office changed from to KELLER WILLIAMS REALTY.
Listing office changed from KELLER WILLIAMS REALTY to .
Listing office changed from to KELLER WILLIAMS REALTY.
Listing office changed from KELLER WILLIAMS REALTY to .
Listing office changed from to KELLER WILLIAMS REALTY.
Listing office changed from KELLER WILLIAMS REALTY to .
Listing office changed from to KELLER WILLIAMS REALTY.
Listing office changed from KELLER WILLIAMS REALTY to .
Listing office changed from to KELLER WILLIAMS REALTY.
Listing office changed from KELLER WILLIAMS REALTY to .
Listing office changed from to KELLER WILLIAMS REALTY.
Listing office changed from KELLER WILLIAMS REALTY to .
Listing office changed from to KELLER WILLIAMS REALTY.
Listing office changed from KELLER WILLIAMS REALTY to .
Listing office changed from to KELLER WILLIAMS REALTY.
Listing office changed from KELLER WILLIAMS REALTY to .
Listing office changed from to KELLER WILLIAMS REALTY.
Listing office changed from KELLER WILLIAMS REALTY to .
Listing office changed from to KELLER WILLIAMS REALTY.
Listing office changed from KELLER WILLIAMS REALTY to .
Price reduced to $699,000.
Listing office changed from to KELLER WILLIAMS REALTY.
Listing office changed from KELLER WILLIAMS REALTY to .
Listing office changed from to KELLER WILLIAMS REALTY.
Listing office changed from KELLER WILLIAMS REALTY to .
Listing office changed from to KELLER WILLIAMS REALTY.
Listing office changed from KELLER WILLIAMS REALTY to .
Listing office changed from to KELLER WILLIAMS REALTY.
Listing office changed from KELLER WILLIAMS REALTY to .
Listing office changed from to KELLER WILLIAMS REALTY.
Listing office changed from KELLER WILLIAMS REALTY to .
Listing office changed from to KELLER WILLIAMS REALTY.
Listing office changed from KELLER WILLIAMS REALTY to .
Listing office changed from to KELLER WILLIAMS REALTY.
Listing office changed from KELLER WILLIAMS REALTY to .
Listing office changed from to KELLER WILLIAMS REALTY.
Listing office changed from KELLER WILLIAMS REALTY to .
Listing office changed from to KELLER WILLIAMS REALTY.
Price reduced to $699,000.
Listing office changed from KELLER WILLIAMS REALTY to .
Listing office changed from to KELLER WILLIAMS REALTY.
Listing office changed from KELLER WILLIAMS REALTY to .
Listing office changed from to KELLER WILLIAMS REALTY.
Listing office changed from KELLER WILLIAMS REALTY to .
Listing office changed from to KELLER WILLIAMS REALTY.
Listing office changed from KELLER WILLIAMS REALTY to .
Price reduced to $699,000.
Listing office changed from to KELLER WILLIAMS REALTY.
Listing office changed from KELLER WILLIAMS REALTY to .
Listing office changed from to KELLER WILLIAMS REALTY.
Listing office changed from KELLER WILLIAMS REALTY to .
Listing office changed from to KELLER WILLIAMS REALTY.
Price reduced to $699,000.
Listing office changed from KELLER WILLIAMS REALTY to .
Price reduced to $699,000.
Listing office changed from to KELLER WILLIAMS REALTY.
Listing office changed from KELLER WILLIAMS REALTY to .
Listing office changed from to KELLER WILLIAMS REALTY.
Listing office changed from KELLER WILLIAMS REALTY to .
Listing office changed from to KELLER WILLIAMS REALTY.
Price reduced to $699,000.
Price reduced to $699,000.
Listing office changed from KELLER WILLIAMS REALTY to .
Price reduced to $699,000.
Listing office changed from to KELLER WILLIAMS REALTY.
Price reduced to $699,000.
Listing office changed from KELLER WILLIAMS REALTY to .
Listing office changed from to KELLER WILLIAMS REALTY.
Price reduced to $699,000.
Listing office changed from KELLER WILLIAMS REALTY to .
Price reduced to $699,000.
Listing office changed from to KELLER WILLIAMS REALTY.
Listing office changed from KELLER WILLIAMS REALTY to .
Listing office changed from to KELLER WILLIAMS REALTY.
Listing office changed from KELLER WILLIAMS REALTY to .
Listing office changed from to KELLER WILLIAMS REALTY.
Listing office changed from KELLER WILLIAMS REALTY to .
Price reduced to $699,000.
Price reduced to $699,000.
Listing office changed from to KELLER WILLIAMS REALTY.
Price reduced to $699,000.
Price reduced to $699,000.
Price reduced to $699,000.
Price reduced to $699,000.
Price reduced to $699,000.
Price reduced to $699,000.
Price reduced to $699,000.
Property Details
Beds: 4
Baths: 2
Half Baths: 1
Total Number of Rooms: 8
Master Bedroom Features: Two Sinks, Full Bath, Walk-In Closet(s)
Dining Room Features: Formal Dining Room
Kitchen Features: Granite/Corian Countertops, Breakfast Bar, Kitchen Island
Appliances: Dishwasher, Dryer, Gas Range/Oven, Exhaust Fan, Microwave, Refrigerator, Washer, Gas Water Heater
Has Fireplace: Yes
Number of Fireplaces: 1
Fireplace Features: Gas
Has Heating: Yes
Heating: Forced Air
Cooling: Central Air
Flooring: Ceramic Tile, Laminate, Wood
Basement: Full, Storage Space, Utility Room
Interior Details
Property Class: Single Family Residence
Architectural Style: Colonial
Building Sq Ft: 2,364
Year Built: 2023
Stories: 1
Levels: Three Or More
Is New Construction: No
Has Private Pool: No
Has Spa: No
Has View: No
Has Garage: Yes
Has Attached Garage: Yes
Garage Spaces: 1
Has Carport: No
Carport Spaces: 0
Covered Spaces: 1
Has Open Parking: Yes
Other Structures: Shed(s)
Parking Features: 2 Car Width, Garage, Attached, Driveway
Total Parking Spaces: 0
Exterior Details
Lot Size (Acres): 0.1170
Lot Area: 0.1170
Lot Dimensions: 101.00 x 0.00
Lot Size (Square Feet): 5,097
Exterior Features: Open Porch(es), Deck, Patio, Storage Shed
Roof: Asphalt
Patio and Porch Features: Porch, Deck, Patio
On Waterfront: No
Property Attached: No
Utilities / Green Energy Details
Gas: Natural Gas
Sewer: Public Sewer
Water Source: Public
# of Electric Meters: 0
# of Gas Meters: 0
# of Water Meters: 0
HOA and Financial Details
Annual Taxes: $12,495.00
Has Association: No
Association Fee: $0.00
Association Fee 2: $0.00
Association Fee 2 Frequency: Monthly
Similar Listings
- SqFt.2,861
- Beds5
- Baths3
- Garage1
- PoolNo
- SqFt.2,412
- Beds4
- Baths2
- Garage0
- PoolNo
- SqFt.2,724
- Beds4
- Baths2+1½
- Garage3
- PoolNo
- SqFt.2,060
- Beds4
- Baths2+1½
- Garage2
- PoolNo

 Back to search
Back to search