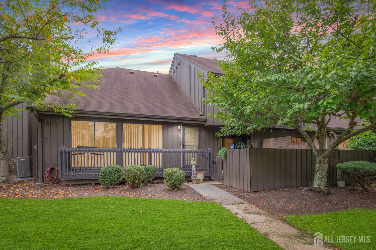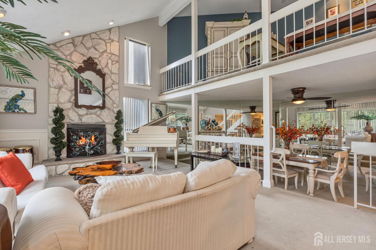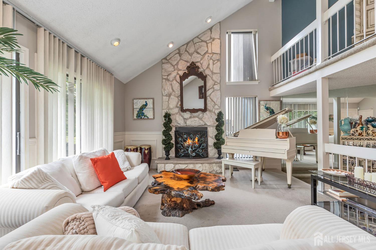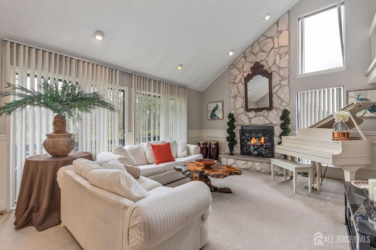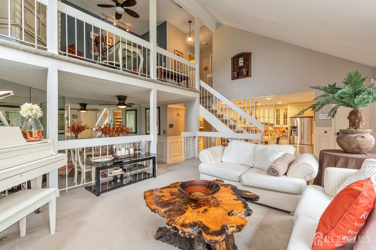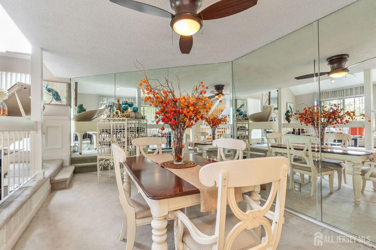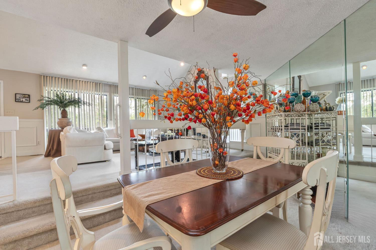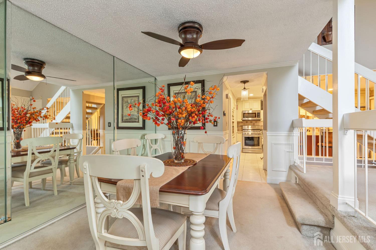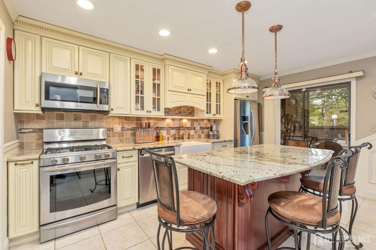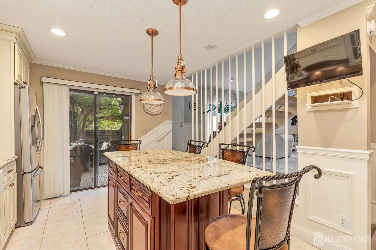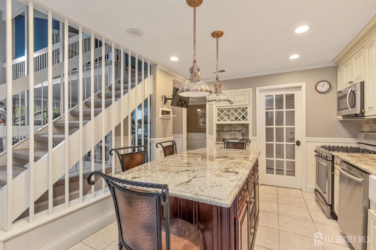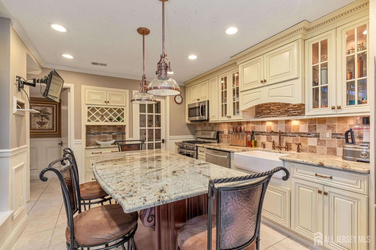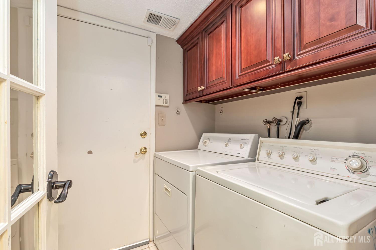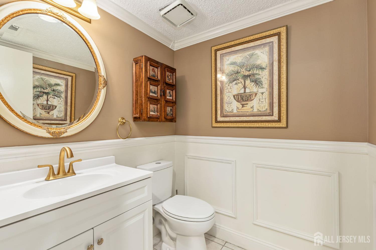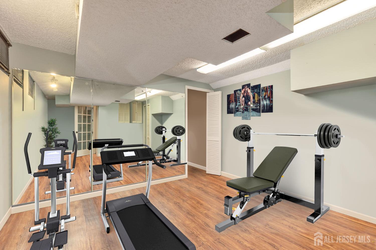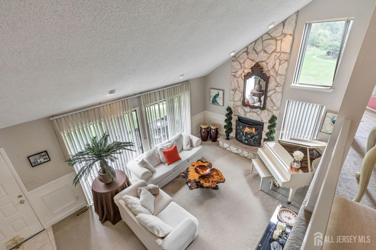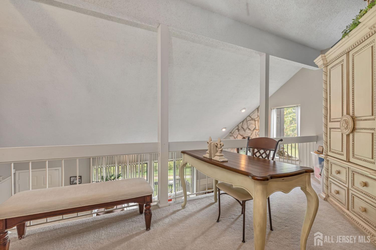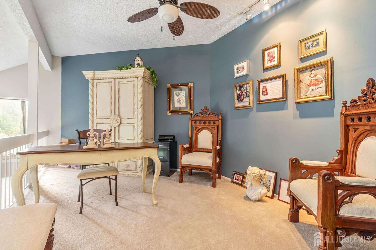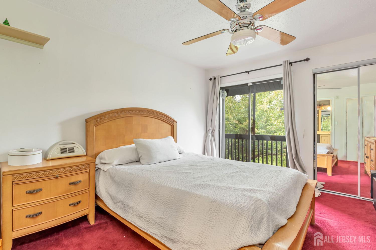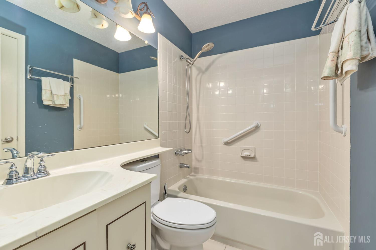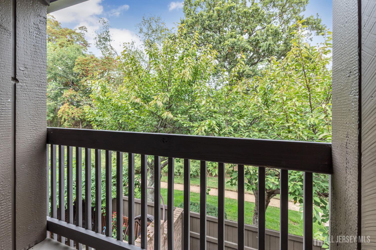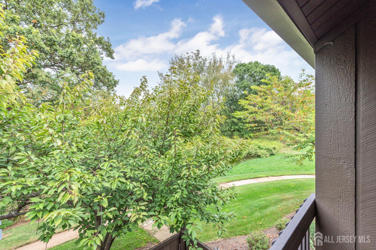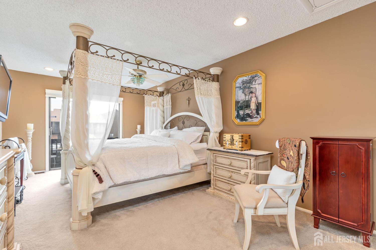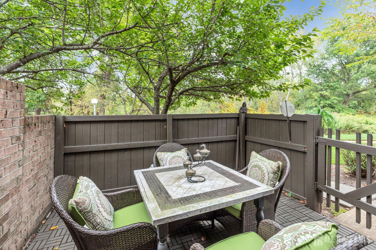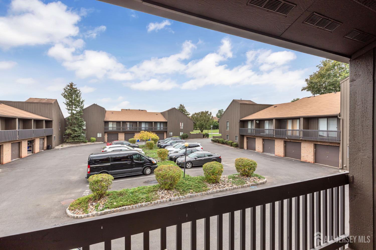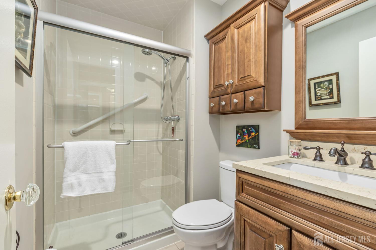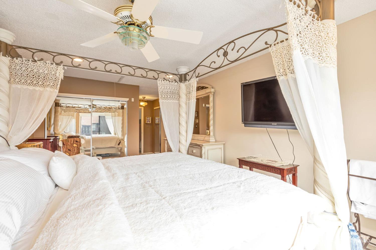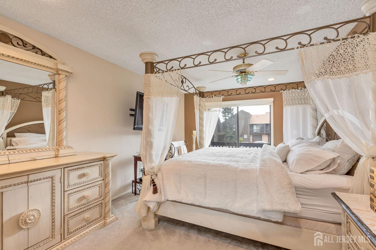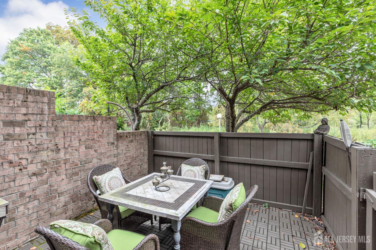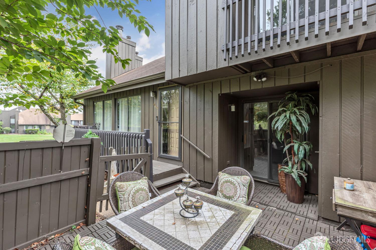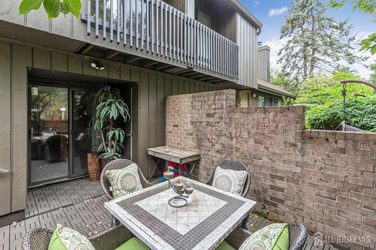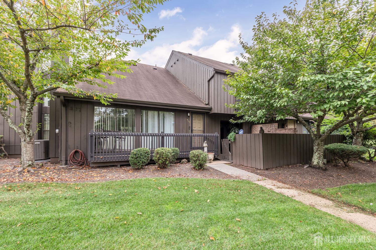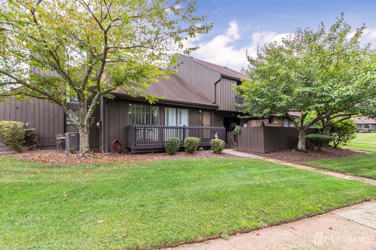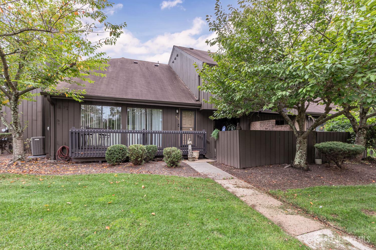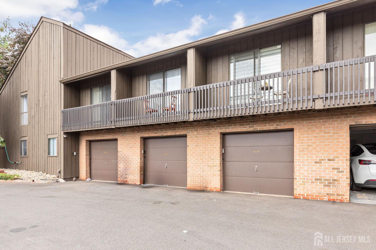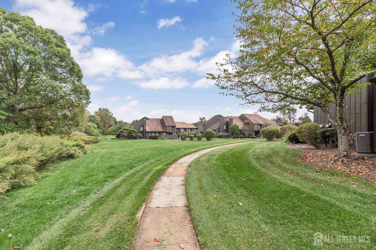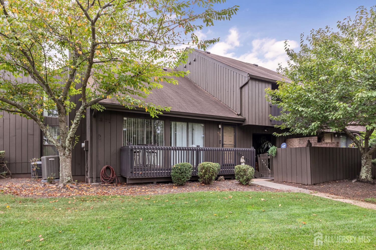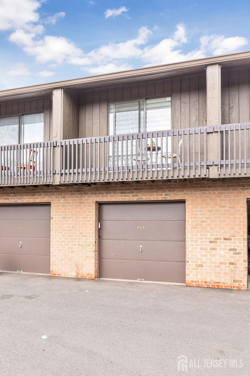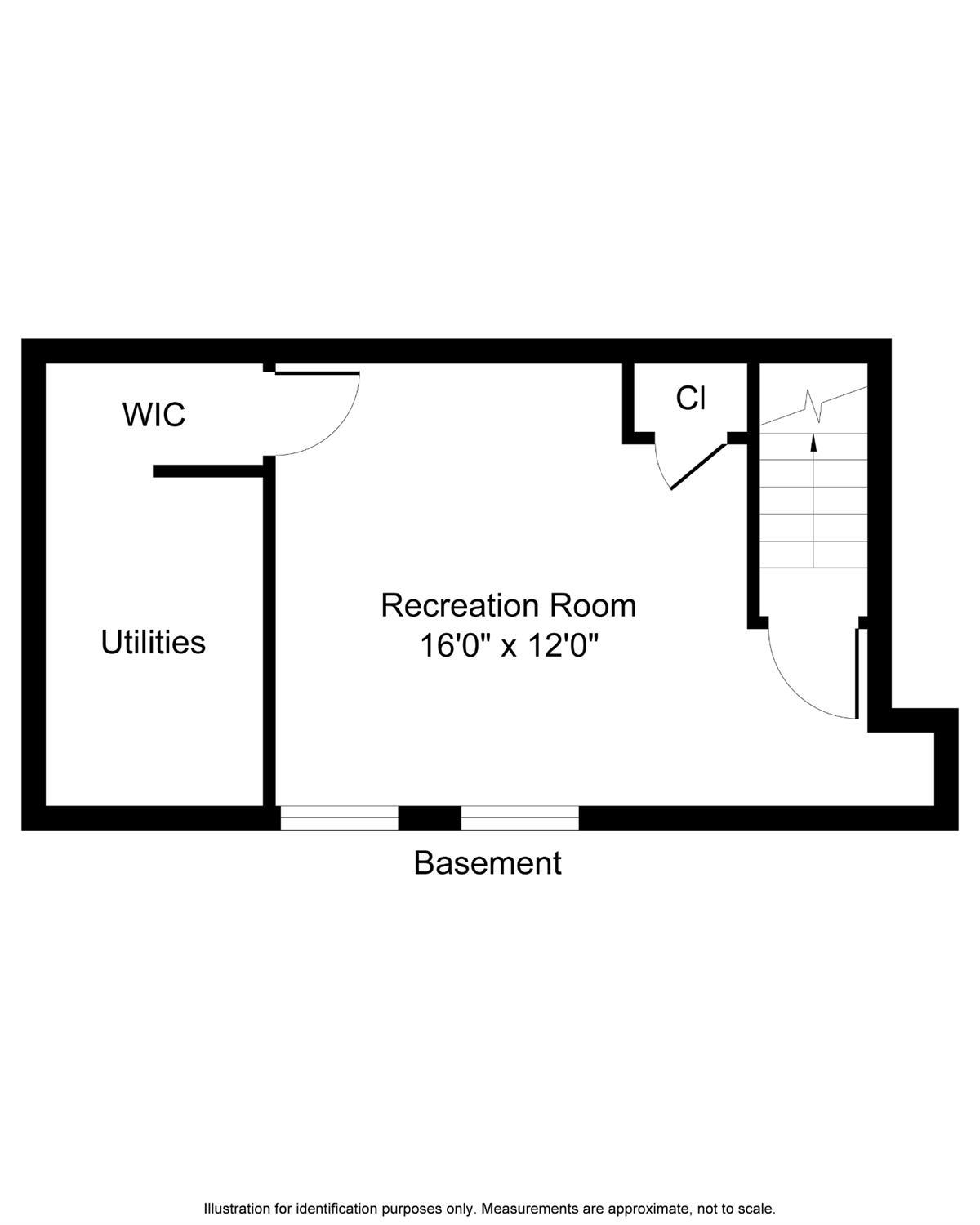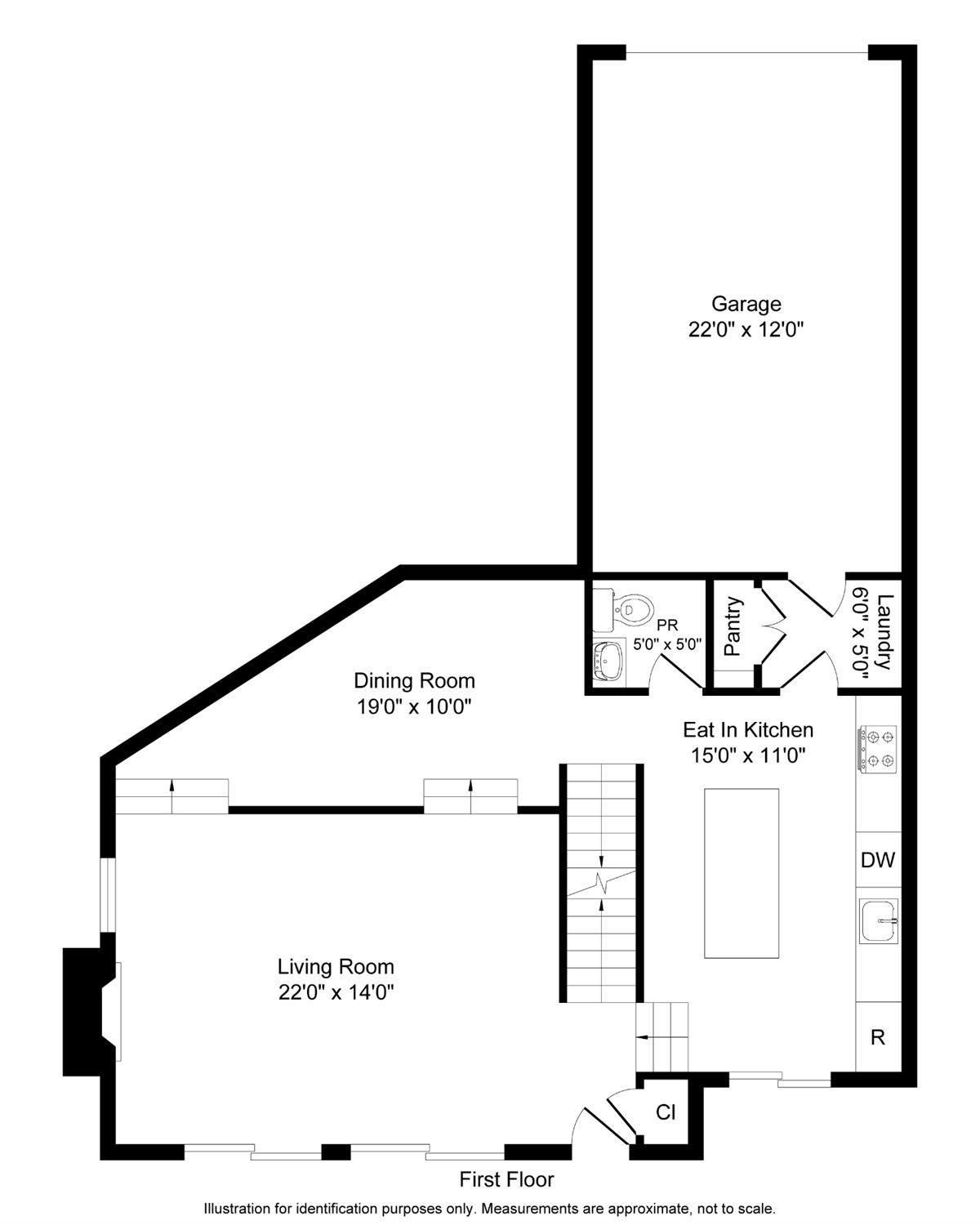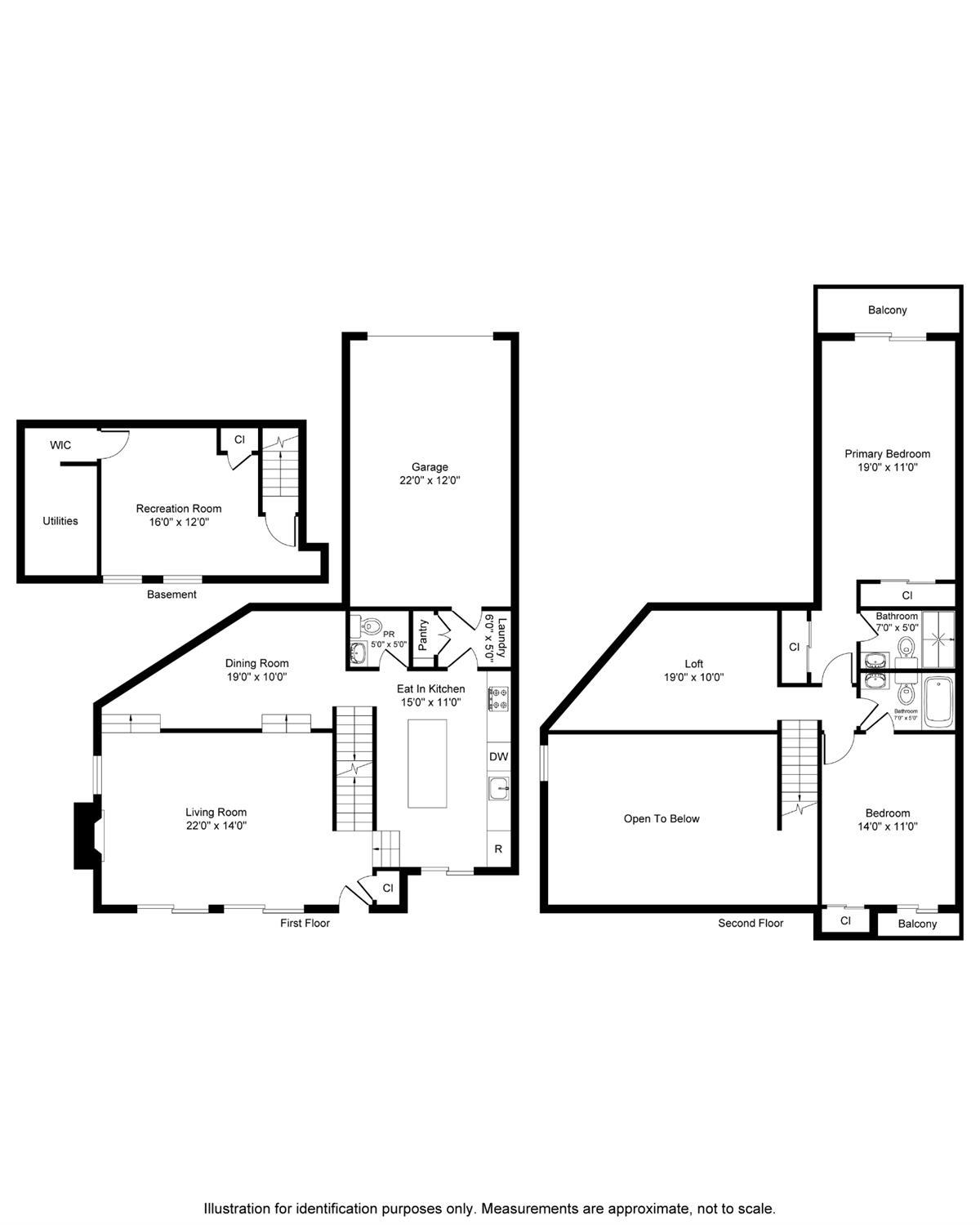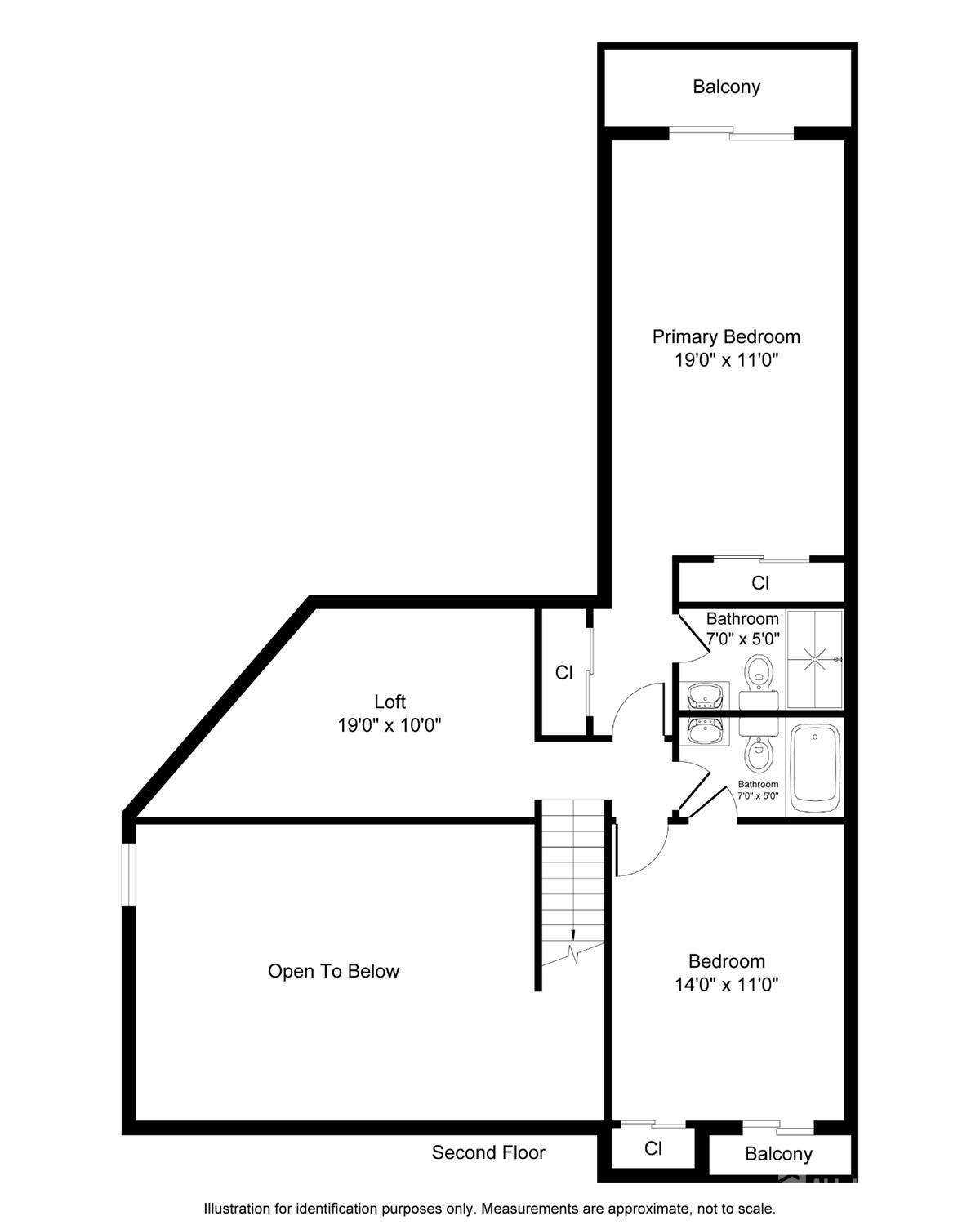404 Westgate Drive N, Edison NJ 08820
Edison, NJ 08820
Sq. Ft.
1,604Beds
2Baths
2.50Year Built
1983Garage
1Pool
No
Welcome to 404 Westgate Dr North-facing townhome offering a peaceful wooded view and a sense of privacy in the desirable Westgate community. This spacious 2-bedroom, 2.5-bath residence includes a loft, finished basement, and private deck area, providing a perfect blend of comfort and functionality. Step inside to an open-concept layout filled with natural sunlight, featuring vaulted ceilings in the living room and sliders leading to both the patio and deck for easy indoor-outdoor living. The updated kitchen is the centerpiece of the home highlighted by granite countertops, a center island with seating, farmhouse sink, newer stainless-steel appliances, and custom cabinetry with glass inserts and stone backsplash. The dining area, kitchen, and living room flow seamlessly together ideal for everyday living or hosting gatherings by the wood-burning fireplace. Additional architectural details include shadow boxing accents in the living, dining, and kitchen areas, and a window with plantation shutters overlooking the stairway to the finished basement, adding light and character throughout. The primary suite offers generous closet space and a private bath. The second bedroom features direct access to the main bathroom from both the hallway and the bedroom, offering convenience for guests or family. The loft provides the flexibility for a home office, media room, or reading nook. The finished basement is perfect for recreation, fitness, or additional living space. Other highlights include newer appliances, attached garage, and elegant lighting throughout. Residents enjoy an neighborhood atmosphere with seasonal gatherings and community activities during the summer months. Conveniently located near train stations, major highways, shopping, and restaurants, 404 Westgate Dr offers a stylish and comfortable lifestyle in a serene setting also has lots of amenities Clubhouse, a pool, tennis court and play area.
Courtesy of RE/MAX SELECT
Property Details
Beds: 2
Baths: 2
Half Baths: 1
Total Number of Rooms: 6
Master Bedroom Features: Full Bath
Dining Room Features: Formal Dining Room
Kitchen Features: Granite/Corian Countertops, Breakfast Bar, Kitchen Island, Eat-in Kitchen, Separate Dining Area
Appliances: Dishwasher, Dryer, Gas Range/Oven, Microwave, Refrigerator, Range, Washer, Gas Water Heater
Has Fireplace: Yes
Number of Fireplaces: 1
Fireplace Features: Wood Burning
Has Heating: Yes
Heating: Forced Air
Cooling: Central Air, Ceiling Fan(s)
Flooring: Carpet, Ceramic Tile
Basement: Partially Finished, Recreation Room, Storage Space, Utility Room
Security Features: Security System
Window Features: Blinds
Interior Details
Property Class: Townhouse,Condo/TH
Structure Type: Townhouse
Architectural Style: Townhouse
Building Sq Ft: 1,604
Year Built: 1983
Stories: 2
Levels: Two
Is New Construction: No
Has Private Pool: No
Pool Features: Outdoor Pool
Has Spa: No
Has View: No
Direction Faces: North
Has Garage: Yes
Has Attached Garage: Yes
Garage Spaces: 1
Has Carport: No
Carport Spaces: 0
Covered Spaces: 1
Has Open Parking: Yes
Other Available Parking: Assigned,Oversized Vehicles Restricted
Parking Features: 1 Car Width, Garage, Attached, Garage Door Opener, Assigned
Total Parking Spaces: 0
Exterior Details
Lot Size (Acres): 0.0354
Lot Area: 0.0354
Lot Dimensions: 0.00 x 0.00
Lot Size (Square Feet): 1,542
Exterior Features: Deck, Patio, Sidewalk
Roof: Asphalt
Patio and Porch Features: Deck, Patio
On Waterfront: No
Property Attached: No
Utilities / Green Energy Details
Gas: Natural Gas
Sewer: Public Sewer
Water Source: Public
# of Electric Meters: 0
# of Gas Meters: 0
# of Water Meters: 0
Community and Neighborhood Details
HOA and Financial Details
Annual Taxes: $9,034.00
Has Association: Yes
Association Fee: $0.00
Association Fee 2: $0.00
Association Fee 2 Frequency: Monthly
Association Fee Includes: Common Area Maintenance, Maintenance Structure, Snow Removal, Trash, Maintenance Grounds
Similar Listings
- SqFt.1,654
- Beds3
- Baths2+1½
- Garage2
- PoolNo
- SqFt.1,762
- Beds3
- Baths2+1½
- Garage2
- PoolNo
- SqFt.1,632
- Beds3
- Baths3
- Garage1
- PoolNo
- SqFt.1,533
- Beds3
- Baths2+1½
- Garage1
- PoolNo

 Back to search
Back to search