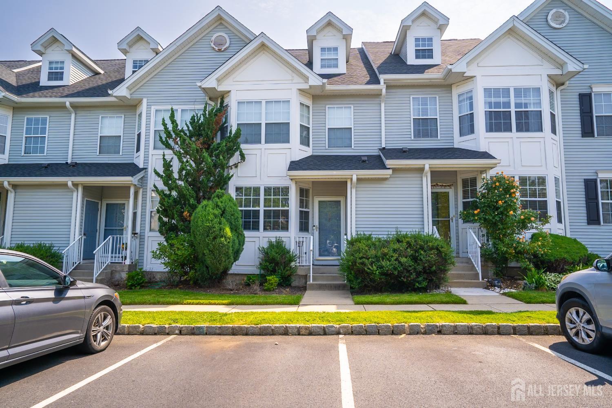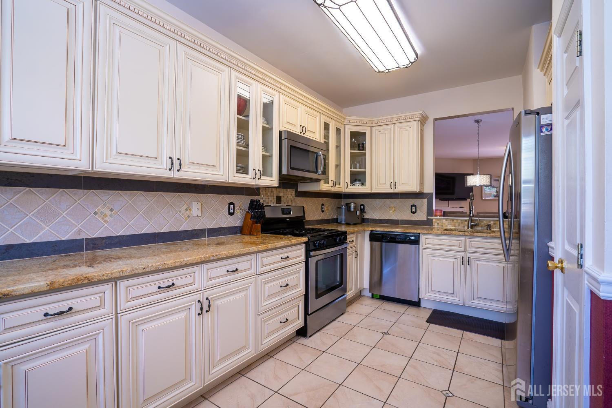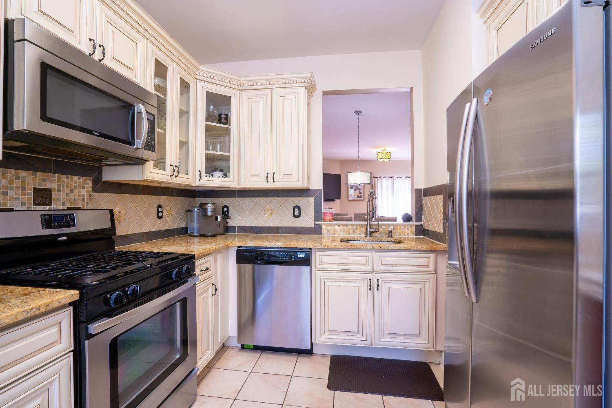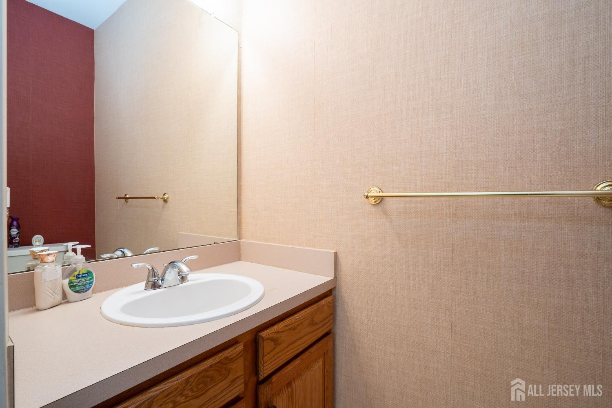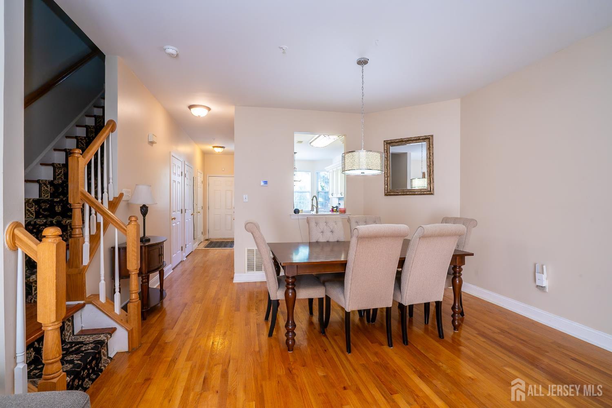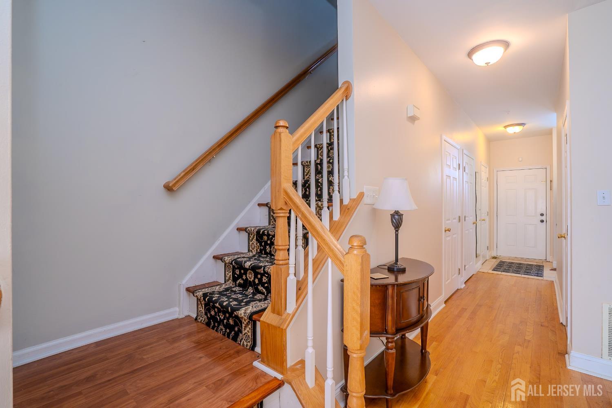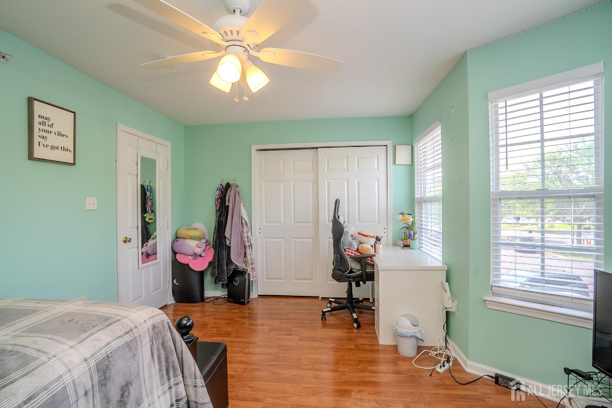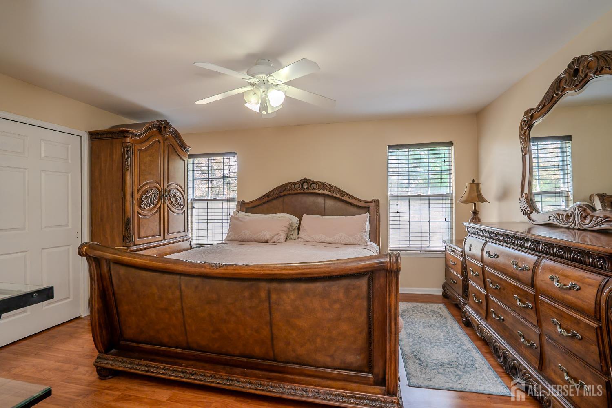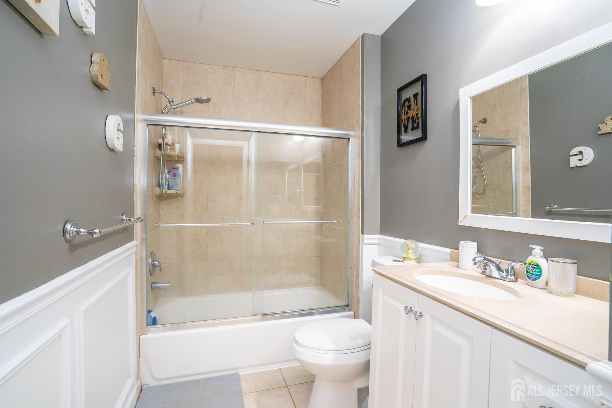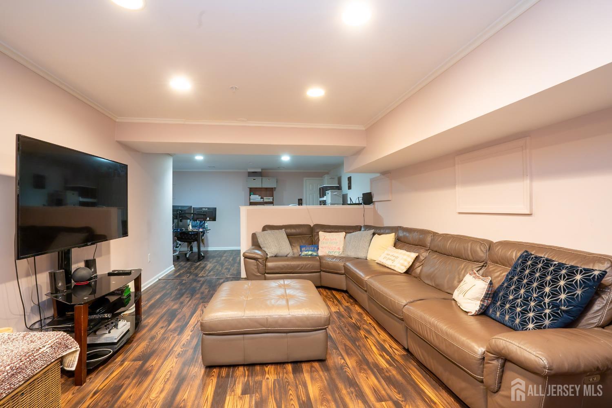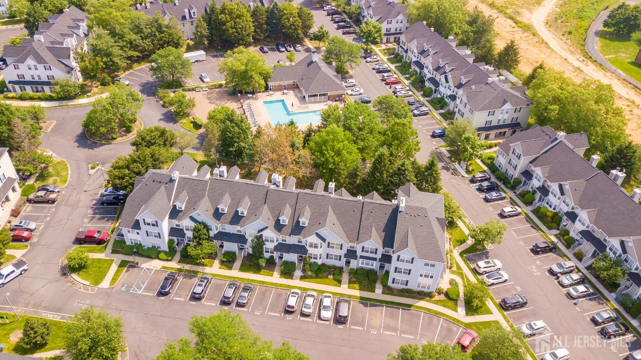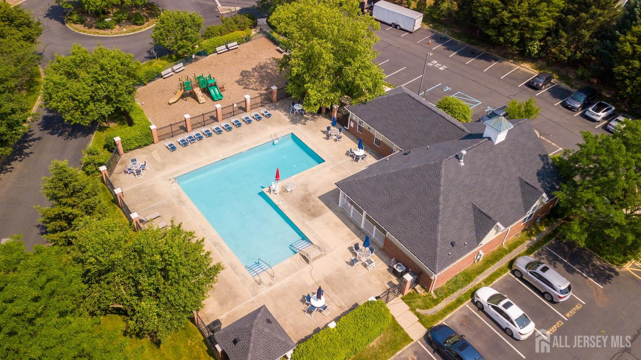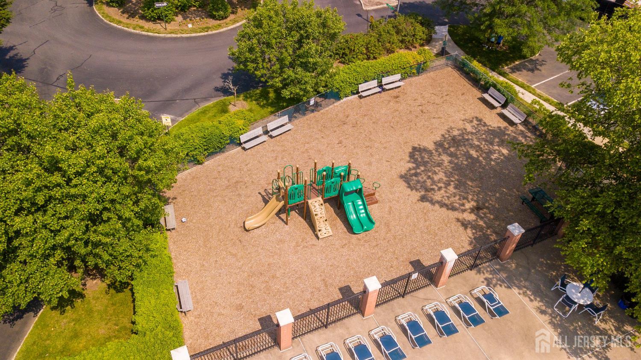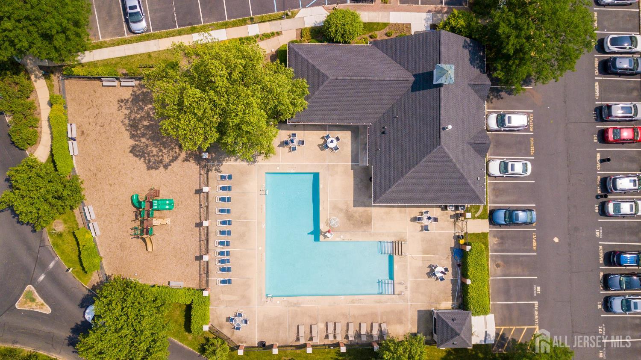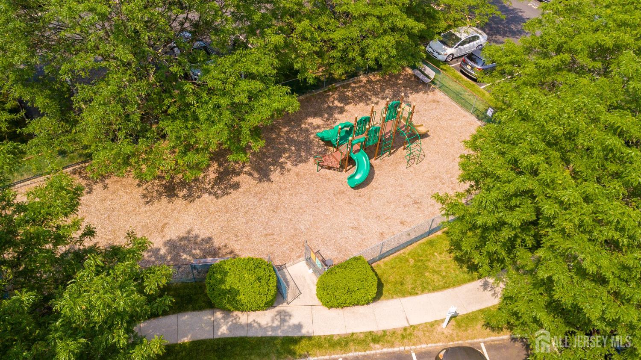408 Blossom Circle, South Brunswick NJ 08810
South Brunswick, NJ 08810
Beds
2Baths
2.50Year Built
2000Pool
No
Welcome to 408 Blossom Circle, a fully renovated and meticulously maintained home nestled in the highly desirable Summerfield community of Dayton, NJ. This spacious 2-bedroom, aloft, 2.5-bath home offers three levels of stylish living with high-end upgrades throughout. Upon entry, you're greeted by a tiled foyer that sets the tone for the quality and attention to detail found throughout the home. The kitchen is a chef's dreamfeaturing tile flooring, granite countertops, custom high-end cabinetry, an elegant backsplash, stainless steel appliances, and a sun-filled dine-in area. The inviting family room showcases hardwood flooring and a cozy gas fireplace, perfect for relaxing evenings. The finished basement offers versatile living space with durable vinyl flooring and recessed lightingideal for a rec room, home gym, or office. Upstairs, the second floor features vinyl flooring throughout and a convenient laundry room. All bedrooms are equipped with ceiling fans for comfort. The hall bath boasts elegant floor-to-ceiling tile, while the primary suite includes an updated bathroom with a modern shower and floor-to-ceiling tilework. The top-level third-floor loft adds even more living flexibility, complete with vinyl flooring and a ceiling fanperfect for a home office, playroom, or guest retreat. This move-in-ready home combines style, function, and locationclose to top-rated South Brunswick schools, shopping, dining, and major commuter routes. Don't miss your chance to own this exceptional home in one of Middlesex County's most desirable neighborhoods!
Courtesy of CENTURY 21 ABRAMS & ASSOCIATES
$599,900
Jun 4, 2025
$569,900
266 days on market
Listing office changed from CENTURY 21 ABRAMS & ASSOCIATES to .
Listing office changed from to CENTURY 21 ABRAMS & ASSOCIATES.
Price reduced to $579,900.
Listing office changed from CENTURY 21 ABRAMS & ASSOCIATES to .
Listing office changed from to CENTURY 21 ABRAMS & ASSOCIATES.
Listing office changed from CENTURY 21 ABRAMS & ASSOCIATES to .
Listing office changed from to CENTURY 21 ABRAMS & ASSOCIATES.
Listing office changed from CENTURY 21 ABRAMS & ASSOCIATES to .
Listing office changed from to CENTURY 21 ABRAMS & ASSOCIATES.
Price reduced to $579,900.
Listing office changed from to CENTURY 21 ABRAMS & ASSOCIATES.
Listing office changed from CENTURY 21 ABRAMS & ASSOCIATES to .
Listing office changed from to CENTURY 21 ABRAMS & ASSOCIATES.
Listing office changed from CENTURY 21 ABRAMS & ASSOCIATES to .
Listing office changed from to CENTURY 21 ABRAMS & ASSOCIATES.
Listing office changed from CENTURY 21 ABRAMS & ASSOCIATES to .
Listing office changed from to CENTURY 21 ABRAMS & ASSOCIATES.
Listing office changed from CENTURY 21 ABRAMS & ASSOCIATES to .
Price reduced to $579,900.
Listing office changed from to CENTURY 21 ABRAMS & ASSOCIATES.
Listing office changed from CENTURY 21 ABRAMS & ASSOCIATES to .
Listing office changed from to CENTURY 21 ABRAMS & ASSOCIATES.
Listing office changed from CENTURY 21 ABRAMS & ASSOCIATES to .
Listing office changed from to CENTURY 21 ABRAMS & ASSOCIATES.
Listing office changed from CENTURY 21 ABRAMS & ASSOCIATES to .
Price reduced to $579,900.
Listing office changed from to CENTURY 21 ABRAMS & ASSOCIATES.
Listing office changed from CENTURY 21 ABRAMS & ASSOCIATES to .
Listing office changed from to CENTURY 21 ABRAMS & ASSOCIATES.
Price reduced to $579,900.
Listing office changed from CENTURY 21 ABRAMS & ASSOCIATES to .
Price reduced to $579,900.
Listing office changed from to CENTURY 21 ABRAMS & ASSOCIATES.
Listing office changed from CENTURY 21 ABRAMS & ASSOCIATES to .
Listing office changed from to CENTURY 21 ABRAMS & ASSOCIATES.
Listing office changed from CENTURY 21 ABRAMS & ASSOCIATES to .
Listing office changed from to CENTURY 21 ABRAMS & ASSOCIATES.
Listing office changed from CENTURY 21 ABRAMS & ASSOCIATES to .
Price reduced to $579,900.
Price reduced to $569,900.
Property Details
Beds: 2
Baths: 2
Half Baths: 1
Total Number of Rooms: 9
Dining Room Features: Formal Dining Room
Kitchen Features: Granite/Corian Countertops, Pantry, Eat-in Kitchen
Appliances: Dishwasher, Dryer, Refrigerator, Washer, Gas Water Heater
Has Fireplace: Yes
Number of Fireplaces: 1
Fireplace Features: Gas
Has Heating: Yes
Heating: Forced Air
Cooling: Central Air
Flooring: Ceramic Tile, Vinyl-Linoleum, Wood
Basement: Finished, Utility Room
Interior Details
Property Class: Townhouse,Condo/TH
Structure Type: Townhouse
Architectural Style: Townhouse
Building Sq Ft: 0
Year Built: 2000
Stories: 3
Levels: Two
Is New Construction: No
Has Private Pool: No
Has Spa: No
Has View: No
Has Garage: No
Has Attached Garage: No
Garage Spaces: 0
Has Carport: No
Carport Spaces: 0
Covered Spaces: 0
Has Open Parking: Yes
Parking Features: Common
Total Parking Spaces: 0
Exterior Details
Lot Size (Acres): 0.0000
Lot Area: 0.0000
Lot Dimensions: 0.00 x 0.00
Lot Size (Square Feet): 0
Roof: Asphalt
On Waterfront: No
Property Attached: No
Utilities / Green Energy Details
Gas: Natural Gas
Sewer: Public Sewer
Water Source: Public
# of Electric Meters: 0
# of Gas Meters: 0
# of Water Meters: 0
HOA and Financial Details
Annual Taxes: $9,388.00
Has Association: Yes
Association Fee: $368.00
Association Fee Frequency: Monthly
Association Fee 2: $0.00
Association Fee 2 Frequency: Monthly
Similar Listings
- SqFt.0
- Beds3
- Baths2+1½
- Garage1
- PoolNo
- SqFt.0
- Beds3
- Baths2+1½
- Garage1
- PoolNo
- SqFt.0
- Beds3
- Baths2+1½
- Garage0
- PoolNo
- SqFt.0
- Beds3
- Baths2+1½
- Garage0
- PoolNo

 Back to search
Back to search