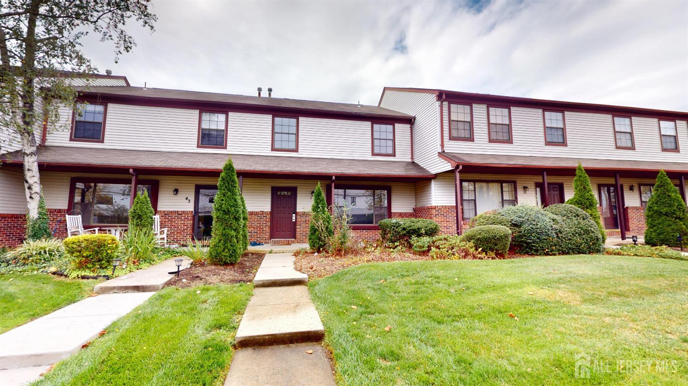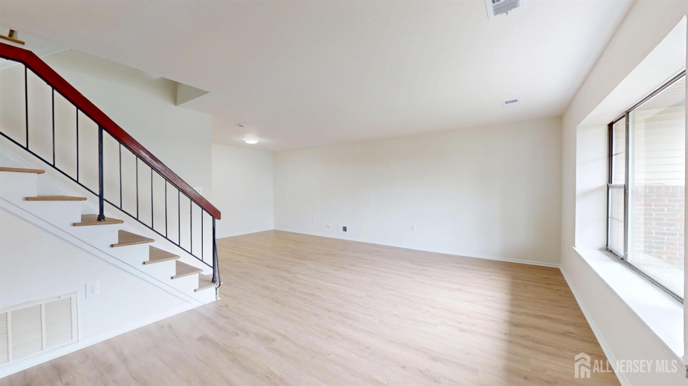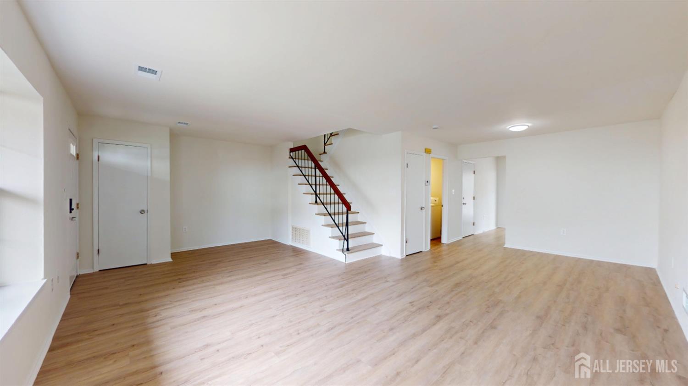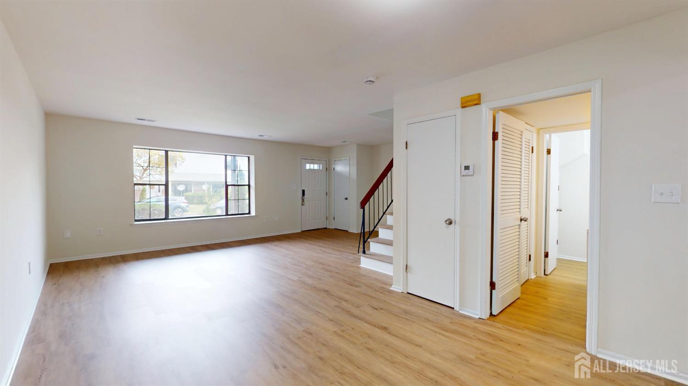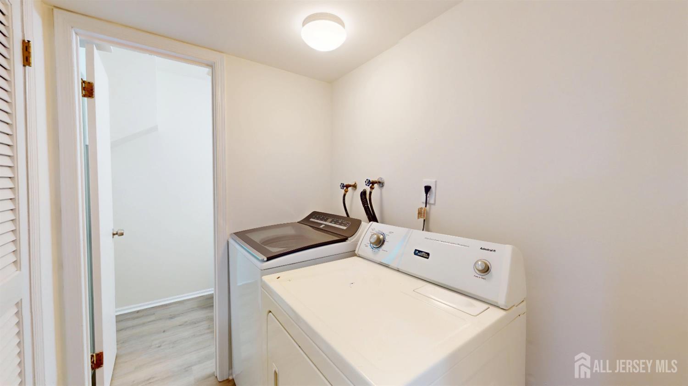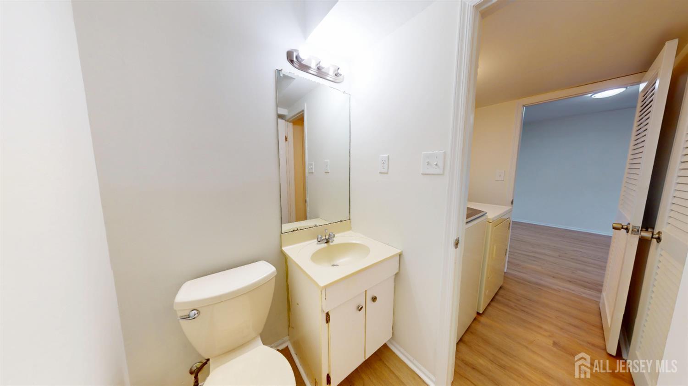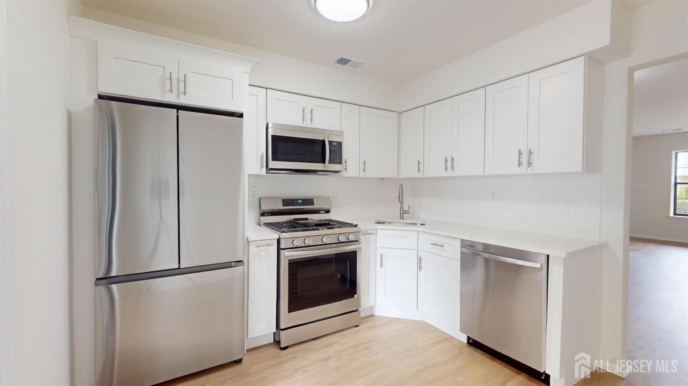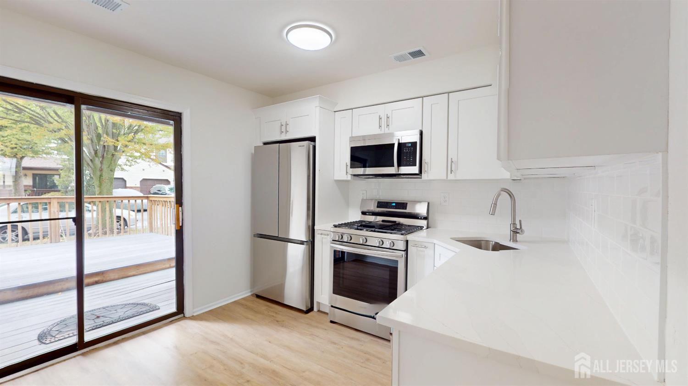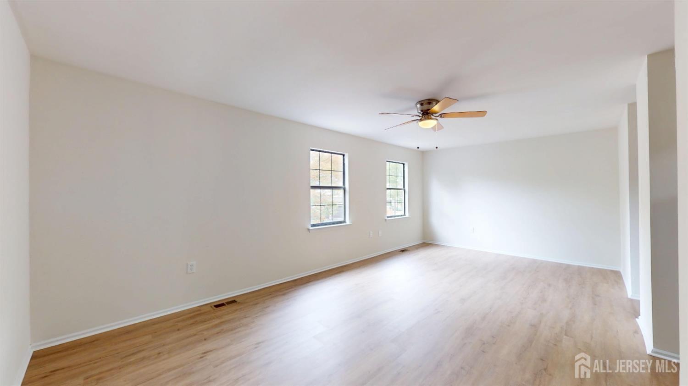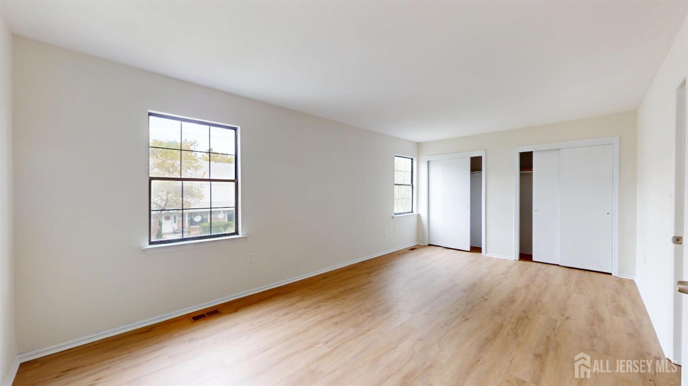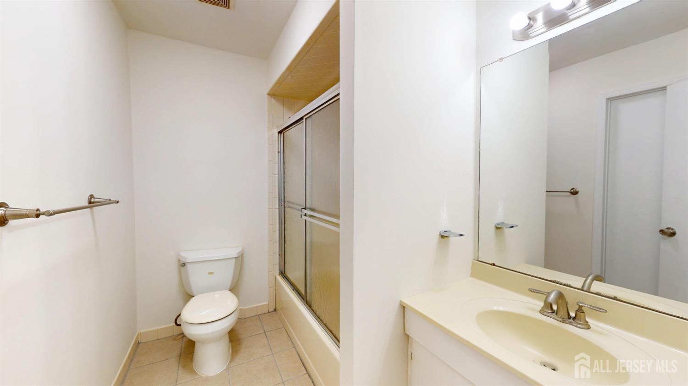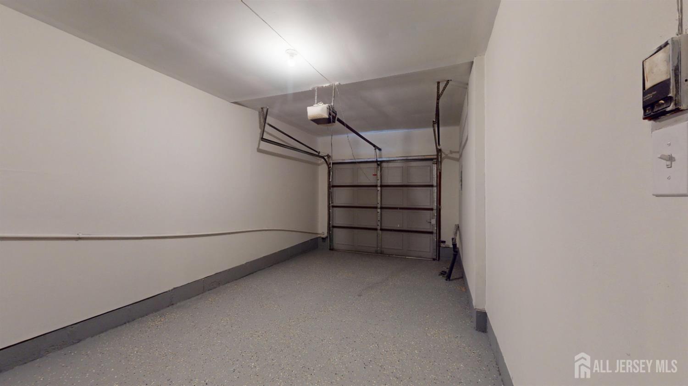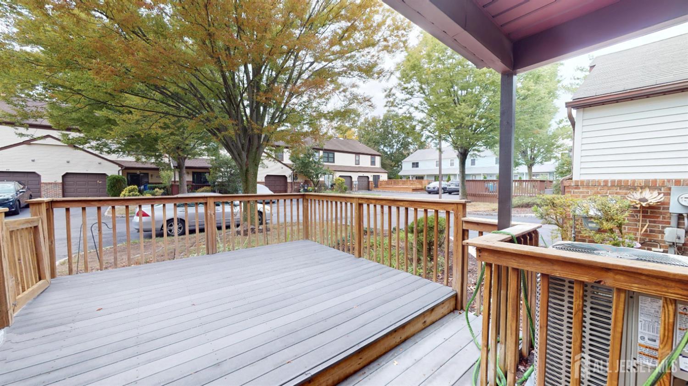41 Aspen Drive, North Brunswick NJ 08902
North Brunswick, NJ 08902
Sq. Ft.
1,478Beds
2Baths
1.50Year Built
1991Pool
No
Welcome to this beautifully updated townhouse located in this sought-after community! This move-in-ready home offers the perfect blend of modern upgrades, functionality, and comfort. Step inside to discover brand-new luxury vinyl plank flooring throughout, freshly painted interiors, and elegant oak staircase steps with a hardwood landing that immediately impresses. The spacious and bright layout includes 2 large bedrooms, ideal for restful retreats or versatile living spaces. The newly renovated gourmet kitchen features sleek quartz countertops, brand-new cabinetry, and a full suite of stainless steel appliances, perfect for cooking and entertaining in style. Whether you're preparing a quick breakfast or hosting guests, this kitchen is sure to inspire. Enjoy year-round comfort with a brand-new furnace and AC condenser, ensuring energy efficiency and peace of mind. A private rear deck offers outdoor space for relaxation, grilling, or gardening. Additional highlights include: * **Attached 1-car garage** * Plenty of storage space * Convenient laundry area * Close to shopping, dining, major highways, and public transportation Don't miss your chance to own this turnkey gem in a prime location. Whether you're a first-time homebuyer, downsizing, or looking for a solid investment, **41 Aspen Dr** checks all the boxes. **Schedule your private showing today!** Virtual Tour Link: https://my.matterport.com/show/?m=7wZUoCMQC1a&mls=1
Courtesy of VYLLA HOME
$409,900
Oct 3, 2025
$399,900
52 days on market
Listing office changed from VYLLA HOME to .
Listing office changed from to VYLLA HOME.
Price reduced to $399,900.
Price reduced to $399,900.
Price reduced to $399,900.
Price reduced to $399,900.
Price reduced to $399,900.
Price reduced to $399,900.
Price reduced to $399,900.
Listing office changed from VYLLA HOME to .
Listing office changed from to VYLLA HOME.
Listing office changed from VYLLA HOME to .
Listing office changed from to VYLLA HOME.
Listing office changed from VYLLA HOME to .
Listing office changed from to VYLLA HOME.
Price reduced to $399,900.
Price increased to $409,900.
Listing office changed from VYLLA HOME to .
Property Details
Beds: 2
Baths: 1
Half Baths: 1
Total Number of Rooms: 5
Dining Room Features: Dining L
Kitchen Features: Granite/Corian Countertops, Separate Dining Area
Appliances: Dishwasher, Dryer, Gas Range/Oven, Microwave, Refrigerator, Range, Washer, Gas Water Heater
Has Fireplace: No
Number of Fireplaces: 0
Has Heating: Yes
Heating: Forced Air
Cooling: Central Air, Ceiling Fan(s)
Flooring: Ceramic Tile, Vinyl-Linoleum, Wood
Interior Details
Property Class: Townhouse,Condo/TH
Structure Type: Townhouse
Architectural Style: Middle Unit, Townhouse
Building Sq Ft: 1,478
Year Built: 1991
Stories: 2
Levels: Two
Is New Construction: No
Has Private Pool: No
Has Spa: No
Has View: No
Has Garage: Yes
Has Attached Garage: Yes
Garage Spaces: 0
Has Carport: No
Carport Spaces: 0
Covered Spaces: 0
Has Open Parking: Yes
Parking Features: 1 Car Width, Built-In Garage, Garage Door Opener, Driveway
Total Parking Spaces: 0
Exterior Details
Lot Size (Acres): 0.0502
Lot Area: 0.0502
Lot Dimensions: 95.00 x 0.00
Lot Size (Square Feet): 2,187
Exterior Features: Barbecue, Deck
Roof: Asphalt
Patio and Porch Features: Deck
On Waterfront: No
Property Attached: No
Utilities / Green Energy Details
Gas: Natural Gas
Sewer: Public Sewer
Water Source: Public
# of Electric Meters: 0
# of Gas Meters: 0
# of Water Meters: 0
HOA and Financial Details
Annual Taxes: $7,186.00
Has Association: No
Association Fee: $0.00
Association Fee 2: $0.00
Association Fee 2 Frequency: Monthly
Association Fee Includes: Snow Removal, Trash
Similar Listings
- SqFt.1,570
- Beds3
- Baths2+1½
- Garage1
- PoolNo
- SqFt.1,576
- Beds3
- Baths2+1½
- Garage1
- PoolNo
- SqFt.1,478
- Beds3
- Baths2+1½
- Garage1
- PoolNo
- SqFt.1,680
- Beds3
- Baths2+1½
- Garage1
- PoolNo

 Back to search
Back to search