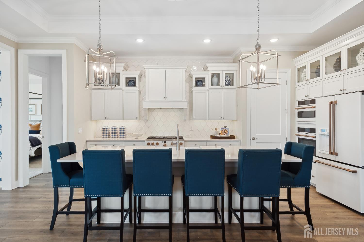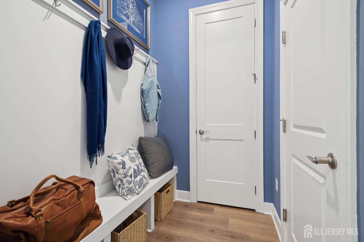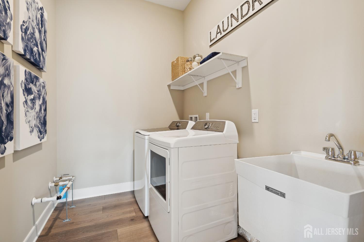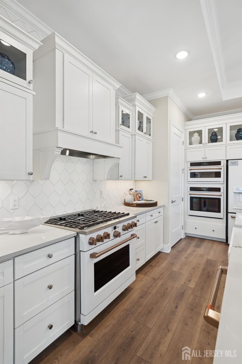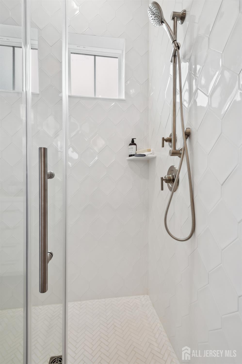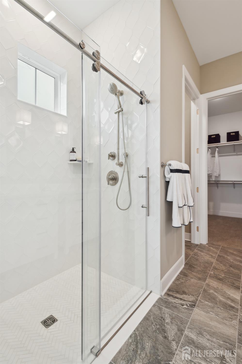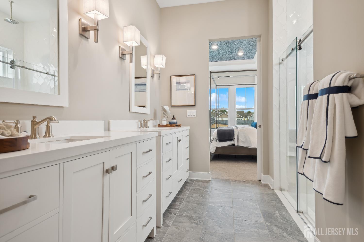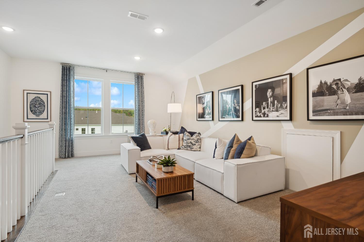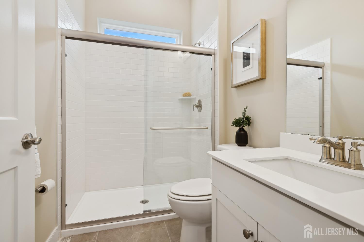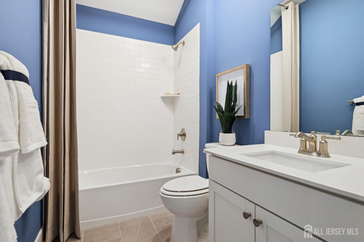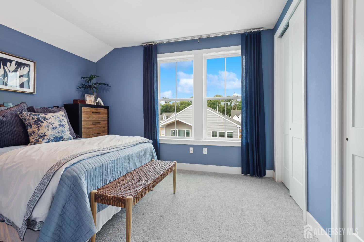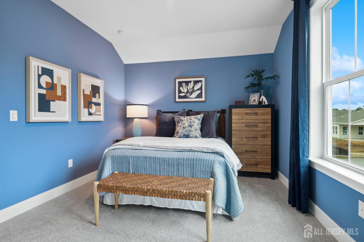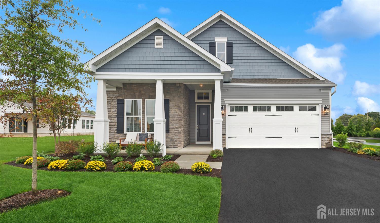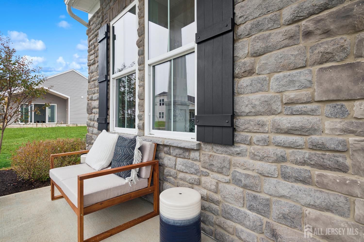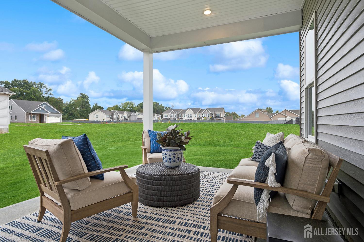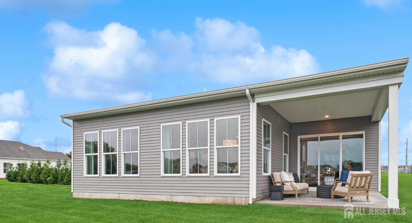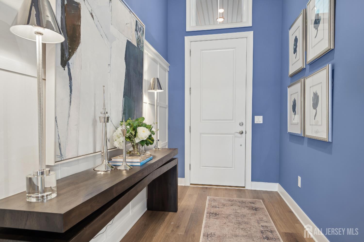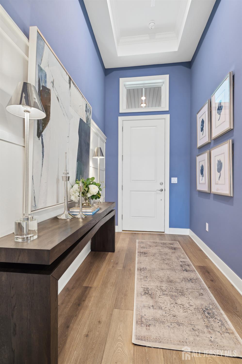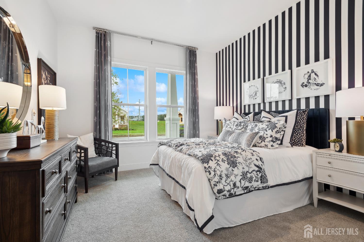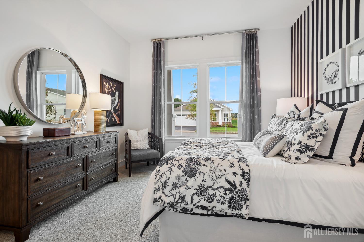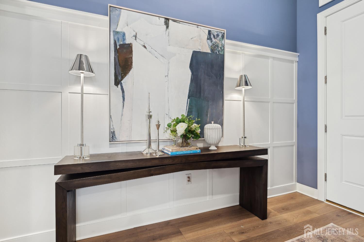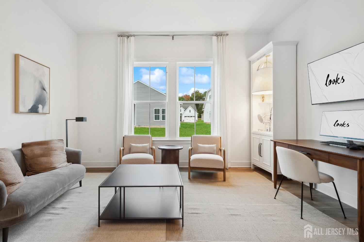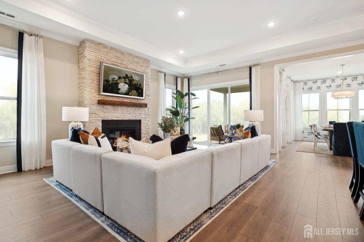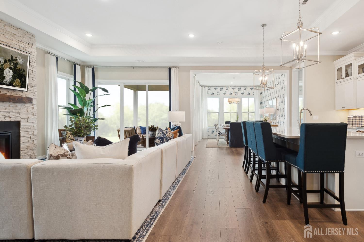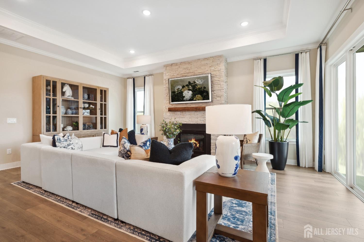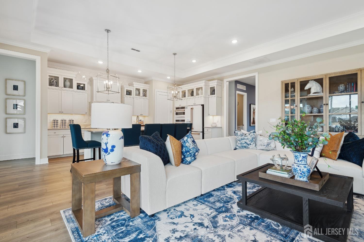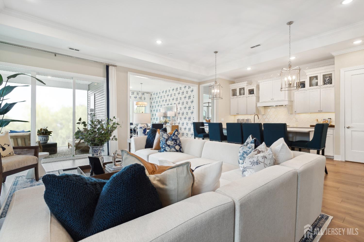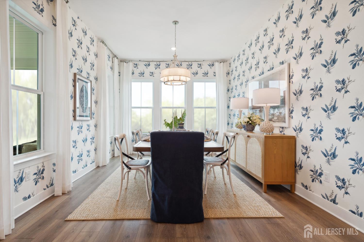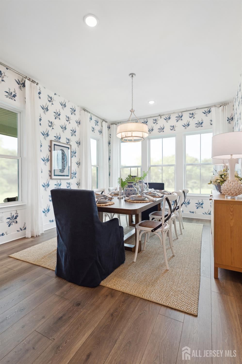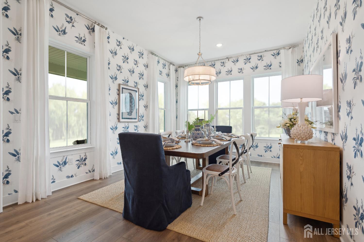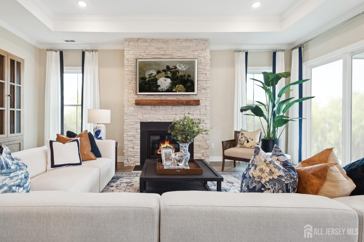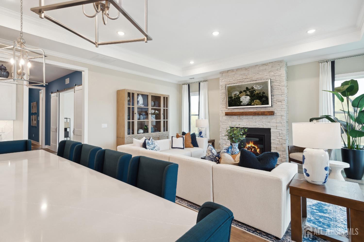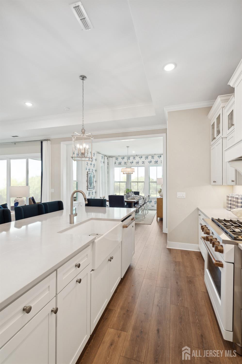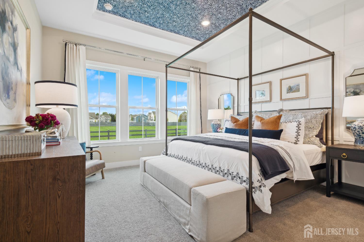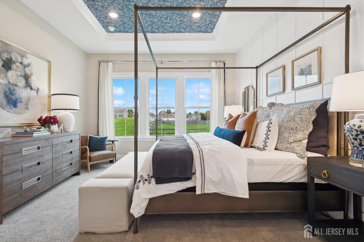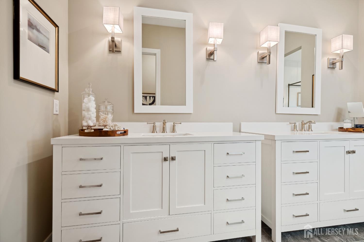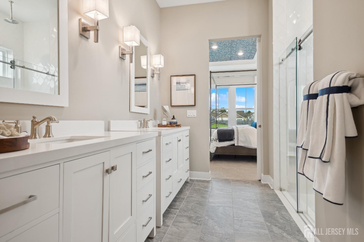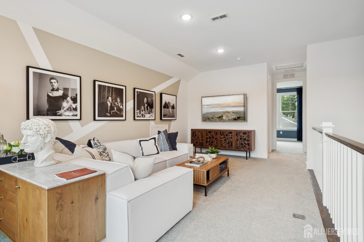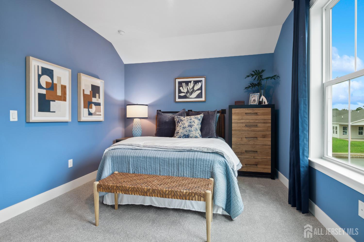41 Brewer Way # 32, Plainsboro NJ 08536
Plainsboro, NJ 08536
Sq. Ft.
2,772Beds
3Baths
3.00Year Built
2025Garage
3Pool
No
Discover this beautiful new K. Hovnanian Kerr model home in the vibrant 55+ Serenity Walk community in Plainsboro. Offering over 2700 sq ft across two stories, this home features a first-floor primary suite and extra guest suiteperfect for hosting or multigenerational living. The open-concept layout includes a sunlit great room, separate dining area, oversized island kitchen with stainless appliances, and a dedicated home office. A generous loft, second bedroom and bath complete the upper level. Additional highlights include a sliding door to covered patio, and a spacious 3-car tandem garage. Ideally positioned just minutes from Route1, Princeton, and NJ Transit, this low-maintenance residence is move-in ready fall 2025.
Courtesy of LANDARAMA INC
$939,919
Jun 12, 2025
$819,990
213 days on market
Listing office changed from LANDARAMA INC to .
Listing office changed from to LANDARAMA INC.
Listing office changed from LANDARAMA INC to .
Listing office changed from to LANDARAMA INC.
Listing office changed from LANDARAMA INC to .
Listing office changed from to LANDARAMA INC.
Listing office changed from LANDARAMA INC to .
Listing office changed from to LANDARAMA INC.
Listing office changed from LANDARAMA INC to .
Listing office changed from to LANDARAMA INC.
Price reduced to $919,990.
Price increased to $939,919.
Listing office changed from LANDARAMA INC to .
Listing office changed from to LANDARAMA INC.
Listing office changed from LANDARAMA INC to .
Listing office changed from to LANDARAMA INC.
Listing office changed from LANDARAMA INC to .
Listing office changed from to LANDARAMA INC.
Price reduced to $919,990.
Price reduced to $919,990.
Listing office changed from LANDARAMA INC to .
Listing office changed from to LANDARAMA INC.
Price reduced to $919,990.
Listing office changed from LANDARAMA INC to .
Price reduced to $919,990.
Listing office changed from to LANDARAMA INC.
Price reduced to $919,990.
Price reduced to $919,990.
Listing office changed from LANDARAMA INC to .
Listing office changed from to LANDARAMA INC.
Price reduced to $869,990.
Listing office changed from to LANDARAMA INC.
Price reduced to $869,990.
Price reduced to $869,990.
Price reduced to $869,990.
Price reduced to $869,990.
Price reduced to $869,990.
Listing office changed from LANDARAMA INC to .
Price reduced to $869,990.
Price reduced to $859,990.
Price reduced to $819,990.
Listing office changed from to LANDARAMA INC.
Listing office changed from LANDARAMA INC to .
Listing office changed from to LANDARAMA INC.
Listing office changed from LANDARAMA INC to .
Price reduced to $819,990.
Listing office changed from to LANDARAMA INC.
Listing office changed from LANDARAMA INC to .
Listing office changed from to LANDARAMA INC.
Listing office changed from LANDARAMA INC to .
Listing office changed from to LANDARAMA INC.
Listing office changed from LANDARAMA INC to .
Property Details
Beds: 3
Baths: 3
Half Baths: 0
Total Number of Rooms: 9
Master Bedroom Features: 1st Floor, Two Sinks, Full Bath, Walk-In Closet(s)
Dining Room Features: Formal Dining Room
Kitchen Features: Granite/Corian Countertops, Kitchen Island, Pantry, Separate Dining Area
Appliances: Dishwasher, Gas Range/Oven, Microwave, Water Heater
Has Fireplace: Yes
Number of Fireplaces: 0
Fireplace Features: Gas
Has Heating: Yes
Heating: Forced Air
Cooling: Central Air
Flooring: Carpet, Ceramic Tile, Laminate
Basement: Slab
Accessibility Features: Stall Shower
Interior Details
Property Class: Single Family Residence
Structure Type: Custom Home
Architectural Style: Colonial, Custom Home
Building Sq Ft: 2,772
Year Built: 2025
Stories: 2
Levels: Two
Condition: Under Construction
Is New Construction: Yes
Has Private Pool: Yes
Pool Features: Outdoor Pool, Private, In Ground
Has Spa: No
Has View: No
Has Garage: Yes
Has Attached Garage: Yes
Garage Spaces: 3
Has Carport: No
Carport Spaces: 0
Covered Spaces: 3
Has Open Parking: Yes
Other Available Parking: Oversized Vehicles Restricted
Parking Features: 2 Car Width, Asphalt, Garage, Attached, Built-In Garage, Garage Door Opener, Driveway
Total Parking Spaces: 0
Exterior Details
Lot Size (Acres): 0.0000
Lot Area: 0.0000
Lot Dimensions: 0.00 x 0.00
Lot Size (Square Feet): 0
Exterior Features: Curbs, Sidewalk, Yard
Roof: Asphalt
On Waterfront: No
Property Attached: No
Utilities / Green Energy Details
Gas: Natural Gas
Sewer: Public Sewer
Water Source: Public
# of Electric Meters: 0
# of Gas Meters: 0
# of Water Meters: 0
Community and Neighborhood Details
HOA and Financial Details
Annual Taxes: $1.00
Has Association: Yes
Association Fee: $464.00
Association Fee Frequency: Monthly
Association Fee 2: $0.00
Association Fee 2 Frequency: Monthly
Association Fee Includes: Amenities-Some, Common Area Maintenance, Maintenance Fee
Similar Listings
- SqFt.2,399
- Beds4
- Baths2+1½
- Garage2
- PoolNo
- SqFt.2,370
- Beds4
- Baths2+1½
- Garage2
- PoolNo
- SqFt.2,259
- Beds4
- Baths2+1½
- Garage2
- PoolNo
- SqFt.2,387
- Beds4
- Baths2+1½
- Garage2
- PoolNo

 Back to search
Back to search