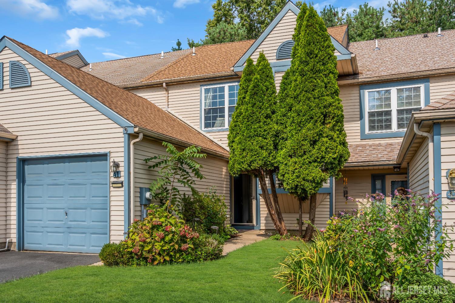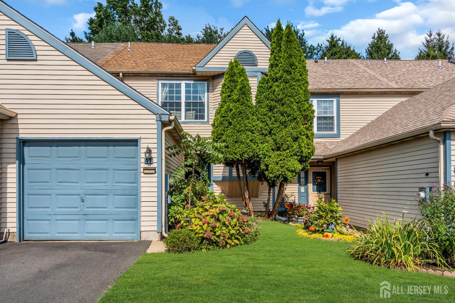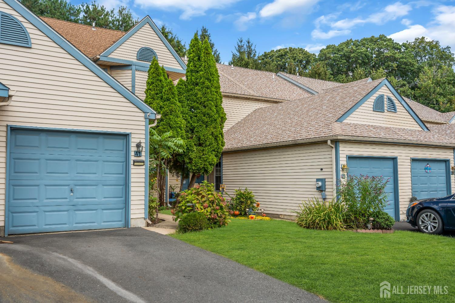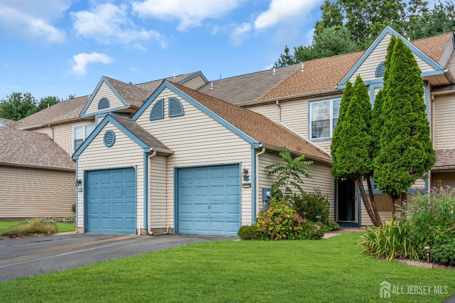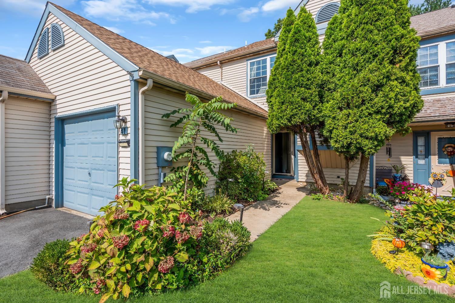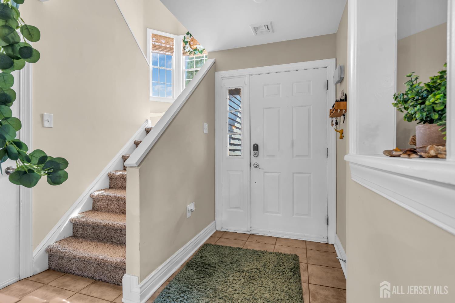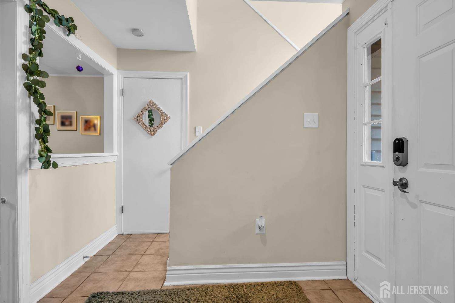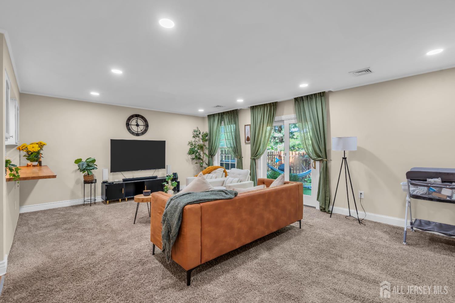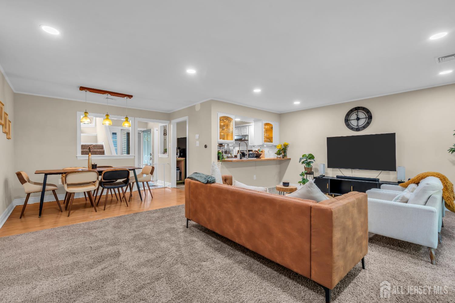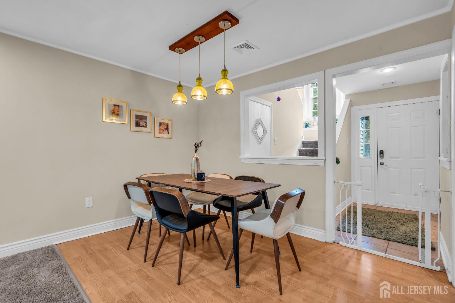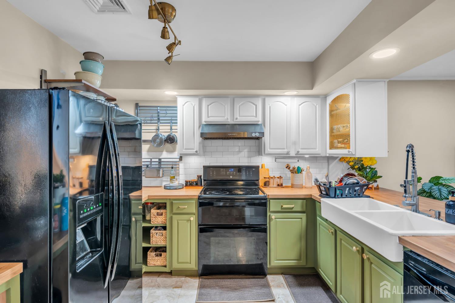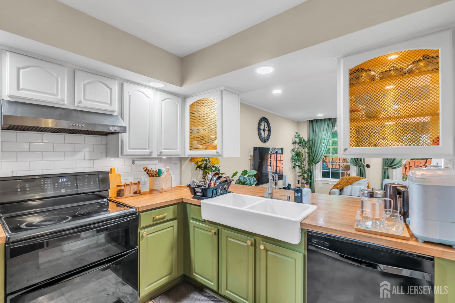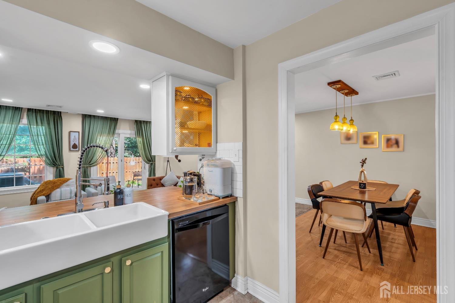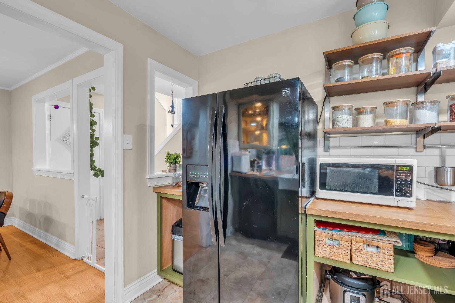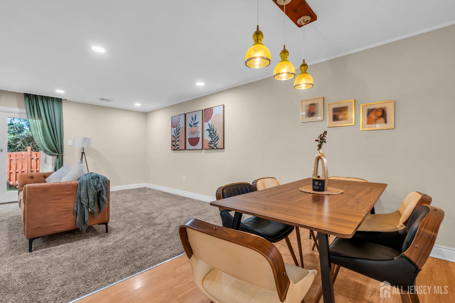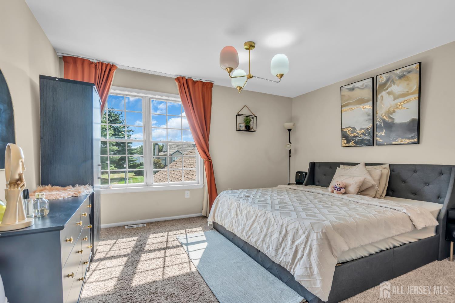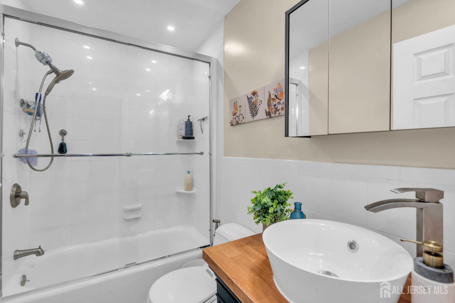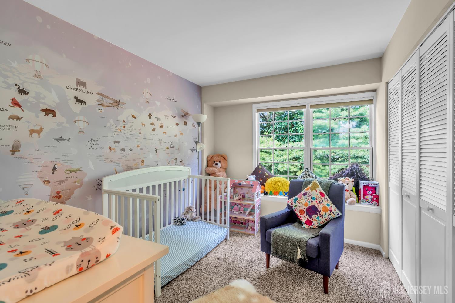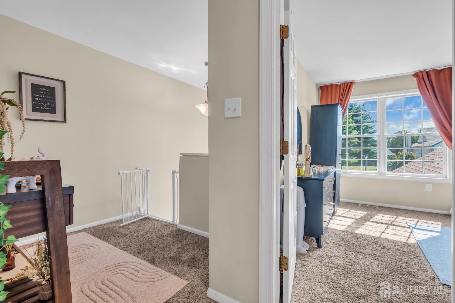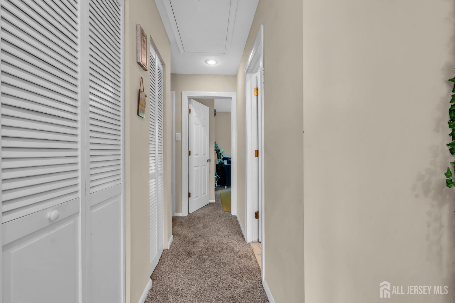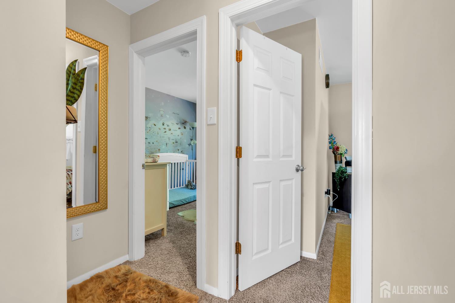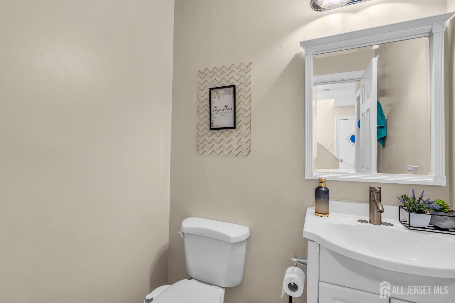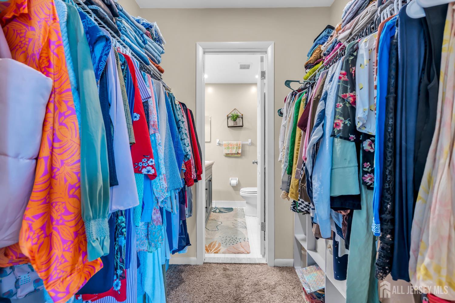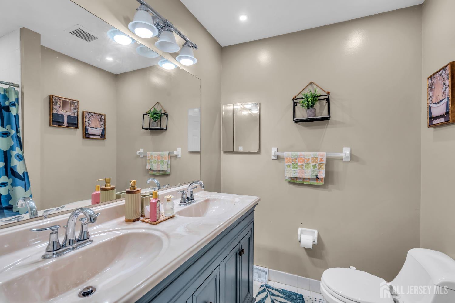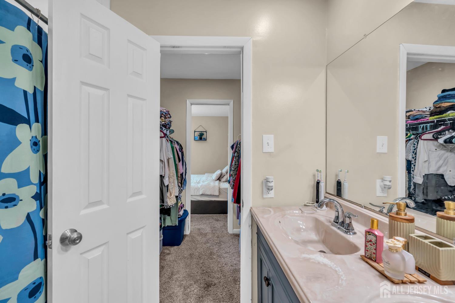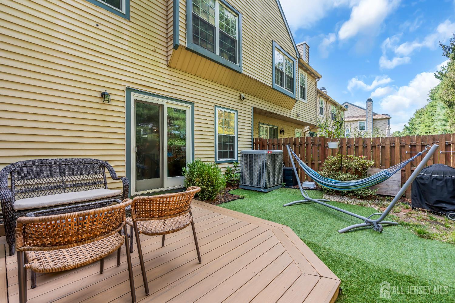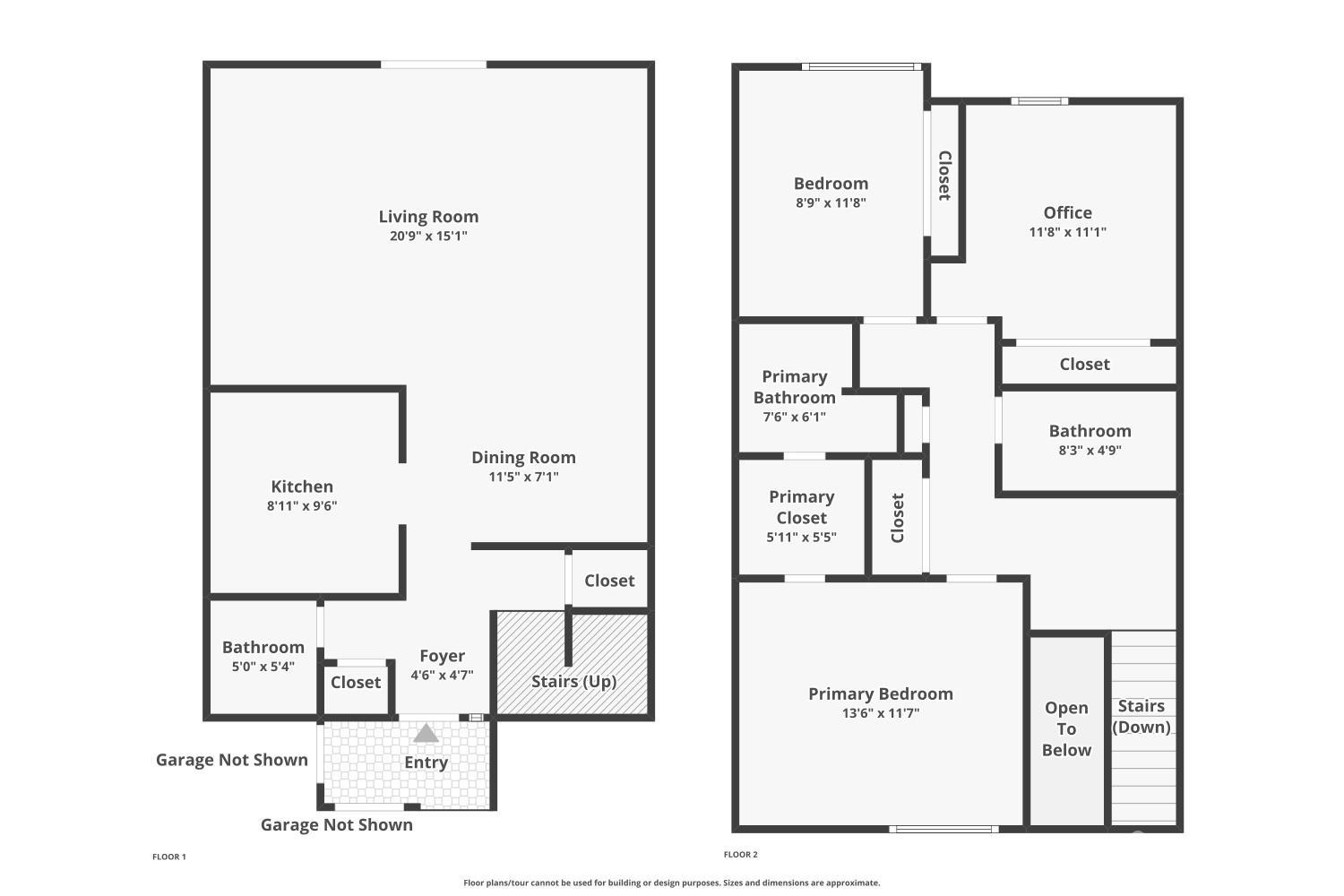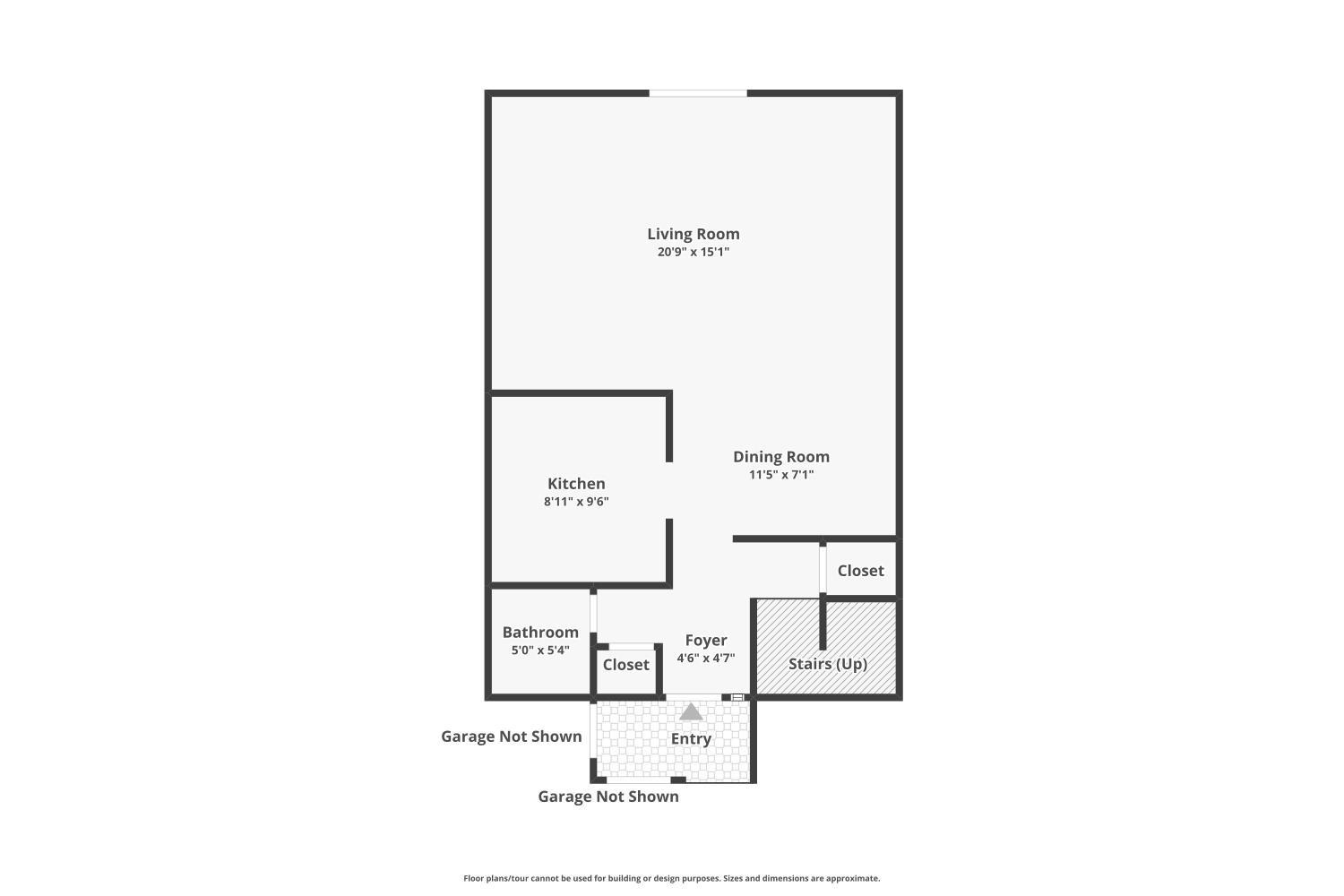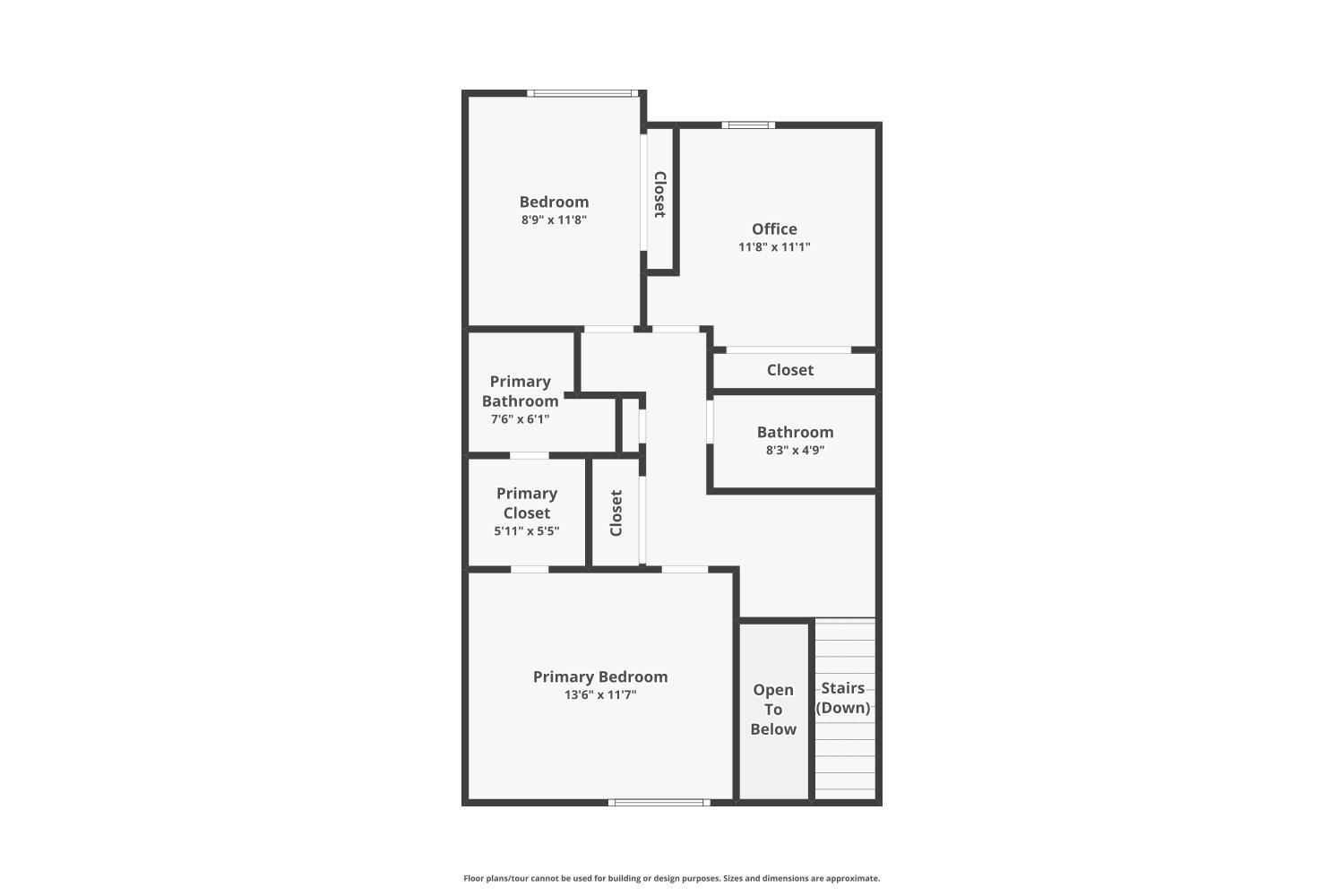41 Goldenrod Court, Trenton NJ 08690
Trenton, NJ 08690
Sq. Ft.
1,508Beds
3Baths
2.50Year Built
1986Garage
1Pool
No
Beautifully maintained 3-bed, 2.5-bath townhome in the highly sought-after community! Featuring a bright open layout with recessed lighting, a spacious living and dining area, and sliding doors leading to a private, fenced patio perfect for relaxing or entertaining. The updated kitchen offers modern cabinetry, subway-tile backsplash, a farmhouse sink, and ample prep space. Upstairs, the primary suite features a large closet and an updated bathroom, with two additional bedrooms and a full hall bathroom completing the second floor. Other highlights include a 1-car garage, central air, and neutral paint throughout. Conveniently located near major highways, shopping, dining, and the Hamilton Train Station. Enjoy low-maintenance living in a peaceful, well-maintained community. Just move in and unpack!
Courtesy of PROLEGACY REALTY LLC
$439,900
Nov 12, 2025
$434,900
61 days on market
Price reduced to $434,900.
Listing office changed from to PROLEGACY REALTY LLC.
Price reduced to $434,900.
Price reduced to $434,900.
Price reduced to $434,900.
Price reduced to $434,900.
Price reduced to $434,900.
Property Details
Beds: 3
Baths: 2
Half Baths: 1
Total Number of Rooms: 6
Master Bedroom Features: Walk-In Closet(s)
Dining Room Features: Living Dining Combo
Kitchen Features: Separate Dining Area
Appliances: Dishwasher, Electric Range/Oven, Microwave, Refrigerator, Range, Electric Water Heater
Has Fireplace: No
Number of Fireplaces: 0
Has Heating: Yes
Heating: Forced Air
Cooling: Central Air
Flooring: Carpet, Ceramic Tile, Wood
Interior Details
Property Class: Townhouse,Condo/TH
Structure Type: Townhouse
Architectural Style: Townhouse
Building Sq Ft: 1,508
Year Built: 1986
Stories: 2
Levels: Two
Is New Construction: No
Has Private Pool: No
Pool Features: Outdoor Pool
Has Spa: No
Has View: No
Has Garage: Yes
Has Attached Garage: Yes
Garage Spaces: 1
Has Carport: No
Carport Spaces: 0
Covered Spaces: 1
Has Open Parking: Yes
Parking Features: 1 Car Width, Garage, Attached, Driveway
Total Parking Spaces: 0
Exterior Details
Lot Size (Acres): 0.0505
Lot Area: 0.0505
Lot Dimensions: 100.00 x 0.00
Lot Size (Square Feet): 2,200
Exterior Features: Deck, Patio, Fencing/Wall
Fencing: Fencing/Wall
Roof: Asphalt
Patio and Porch Features: Deck, Patio
On Waterfront: No
Property Attached: No
Utilities / Green Energy Details
Sewer: Public Sewer
Water Source: Public
# of Electric Meters: 0
# of Gas Meters: 0
# of Water Meters: 0
Community and Neighborhood Details
HOA and Financial Details
Annual Taxes: $6,992.00
Has Association: No
Association Fee: $0.00
Association Fee 2: $0.00
Association Fee 2 Frequency: Monthly
Association Fee Includes: Maintenance Structure
More Listings from Fox & Foxx Realty
- SqFt.0
- Beds6
- Baths6+1½
- Garage3
- PoolNo
- SqFt.0
- Beds6
- Baths6+1½
- Garage3
- PoolNo
- SqFt.2,900
- Beds4
- Baths4+1½
- Garage2
- PoolNo
- SqFt.0
- Beds4
- Baths4+1½
- Garage2
- PoolNo

 Back to search
Back to search