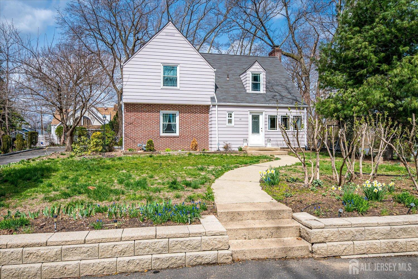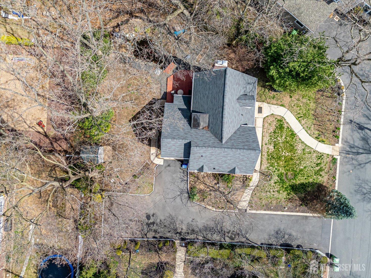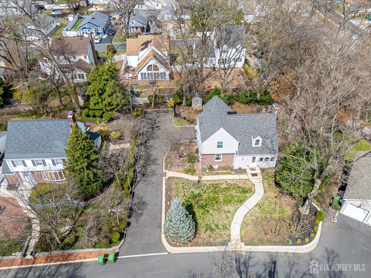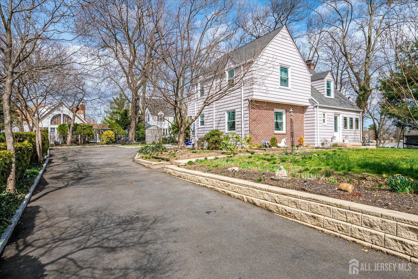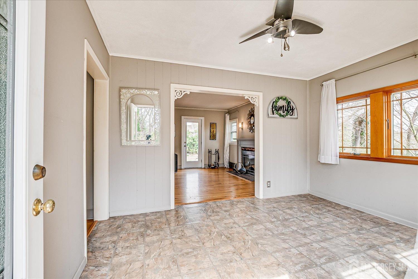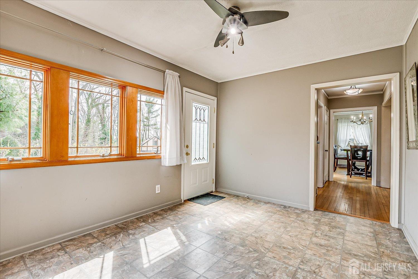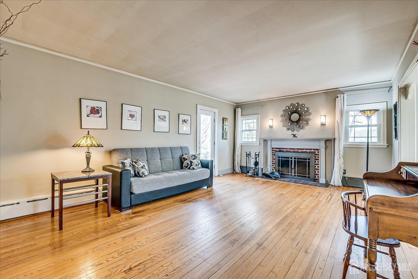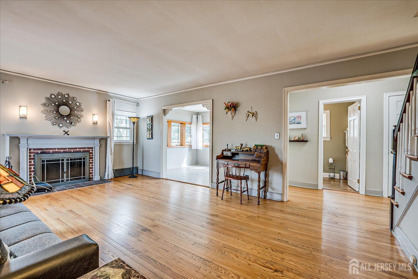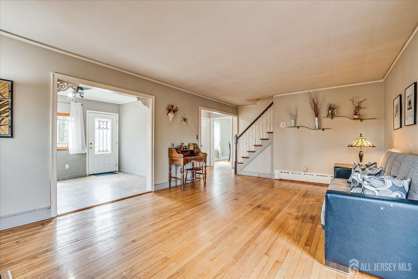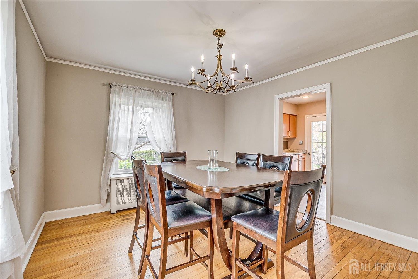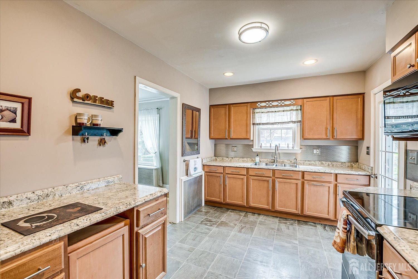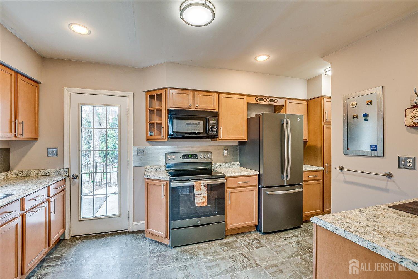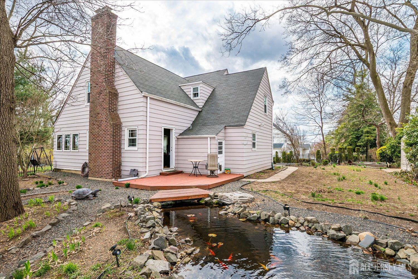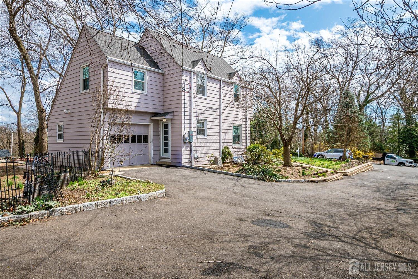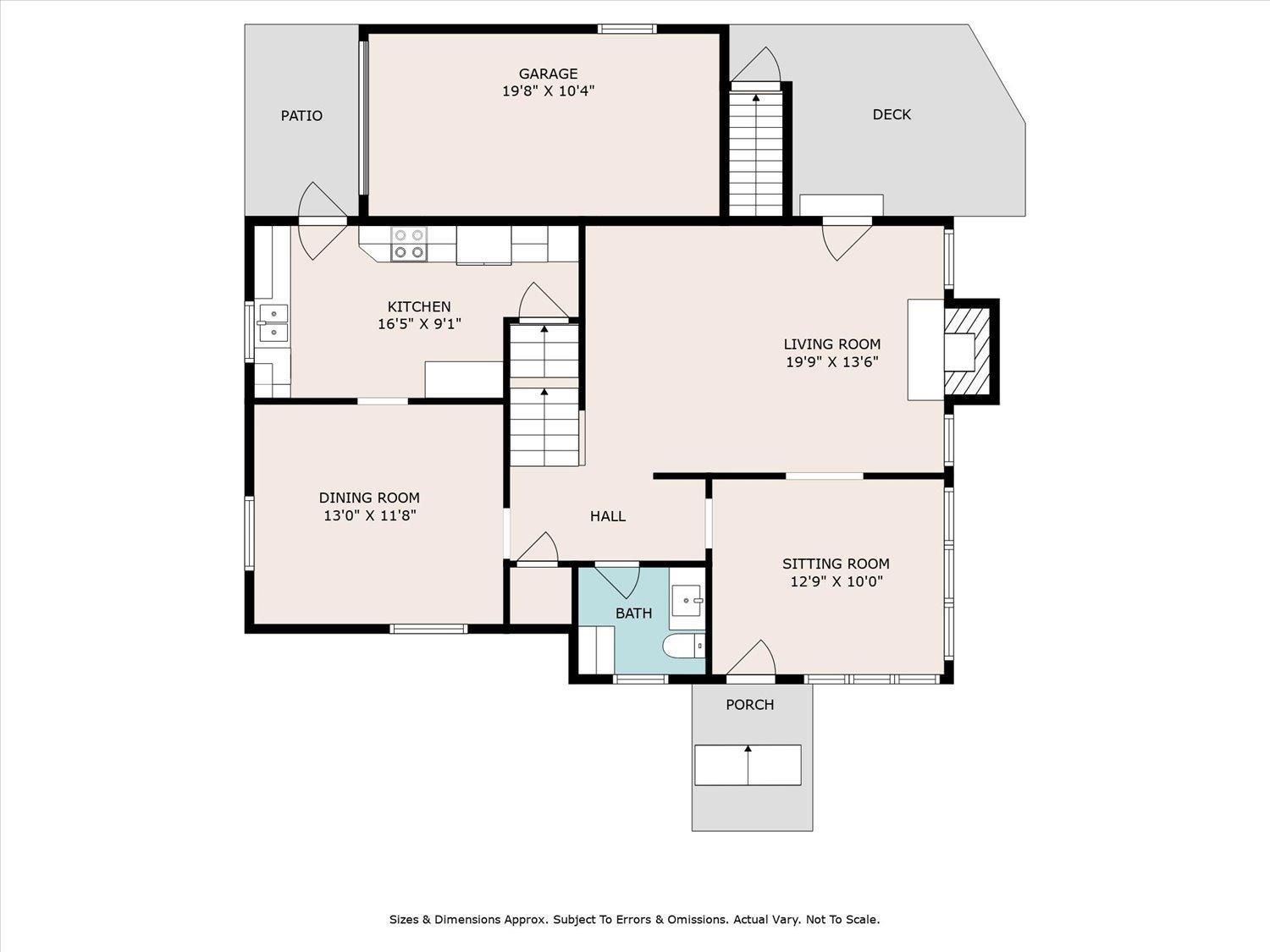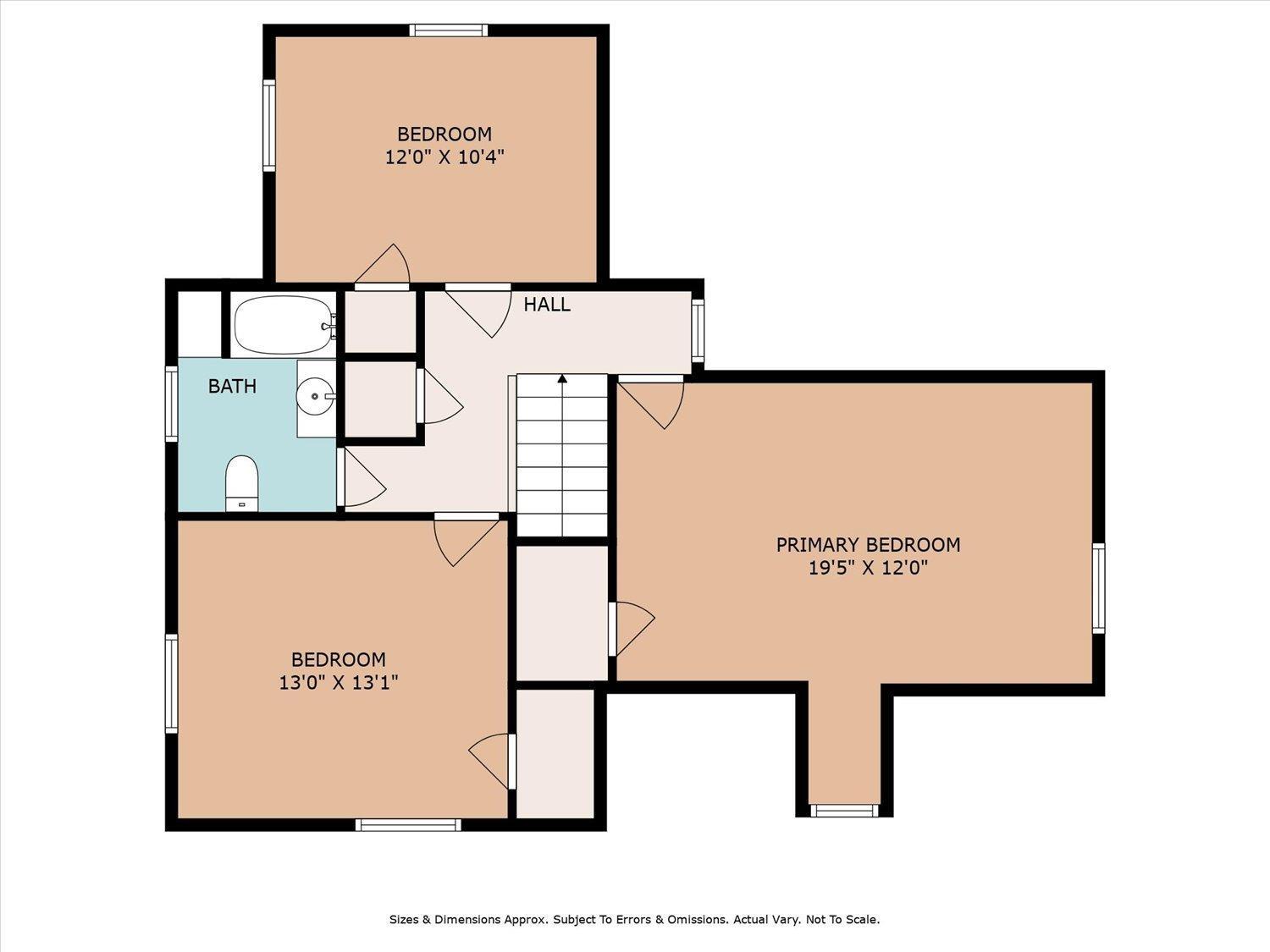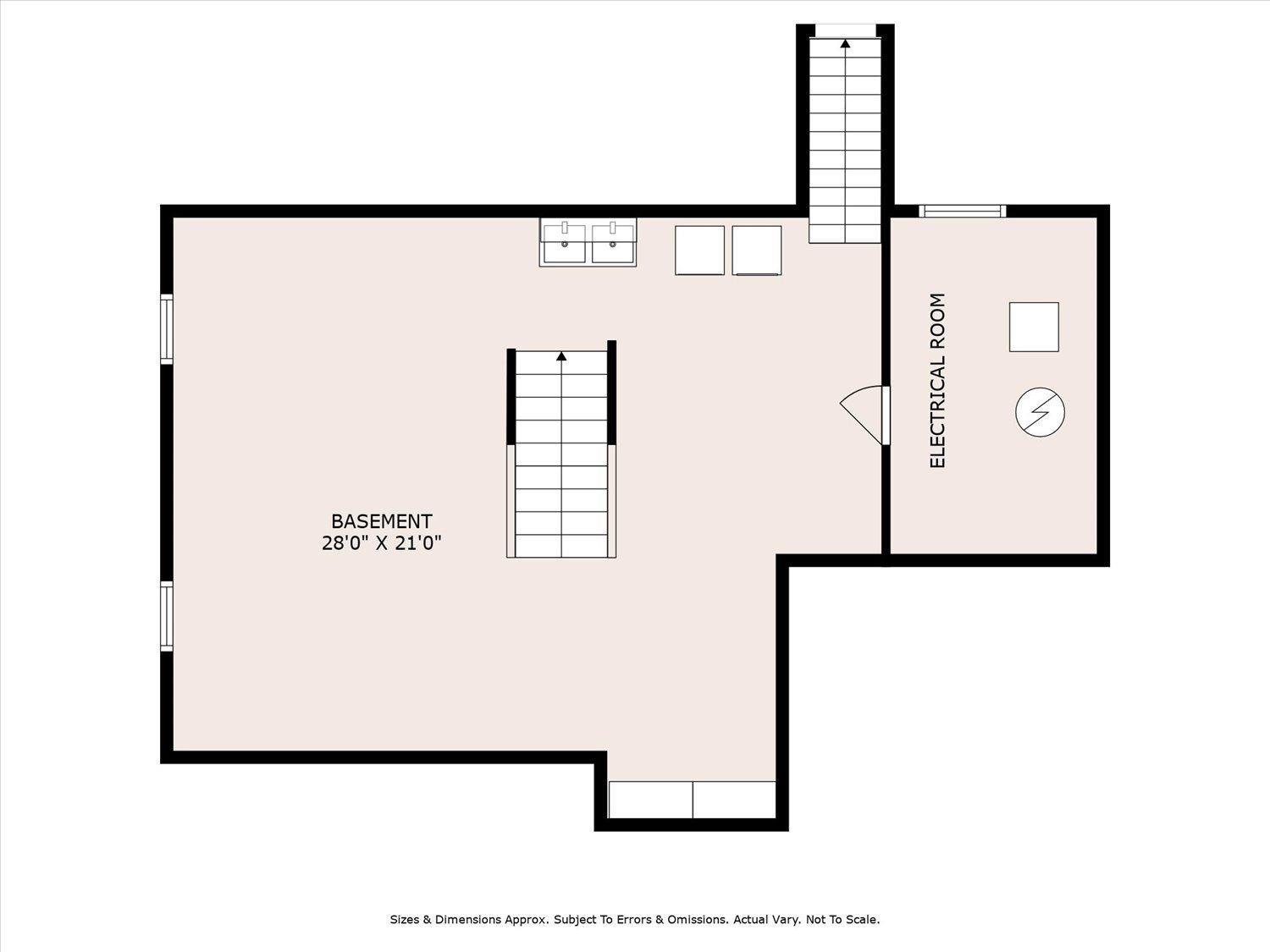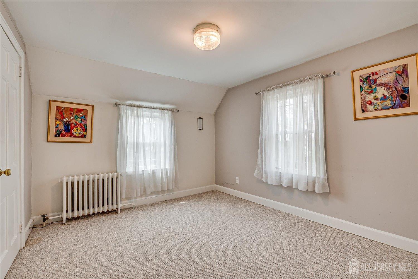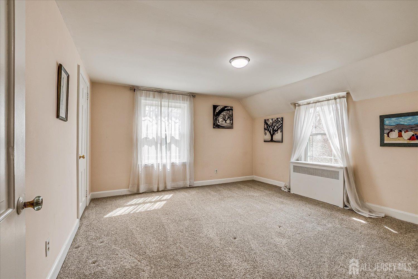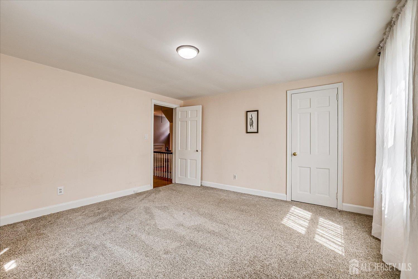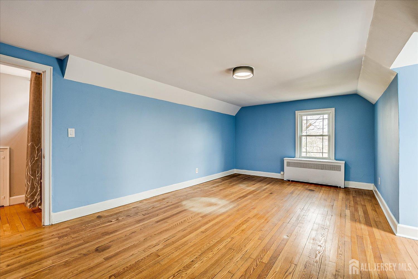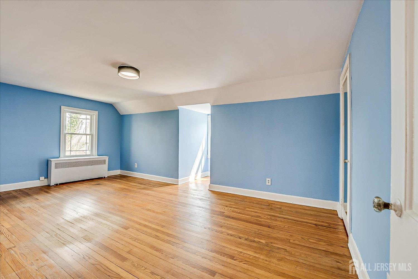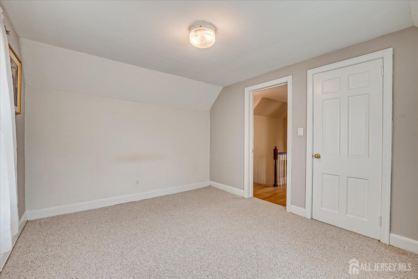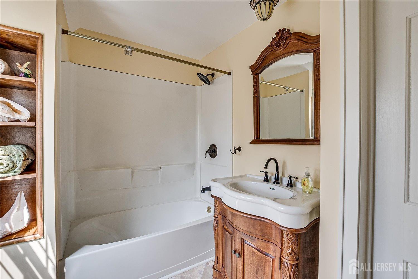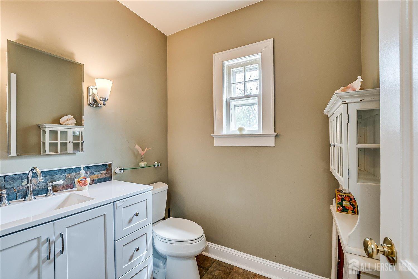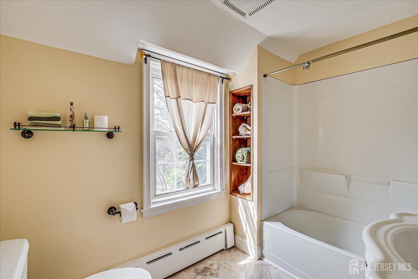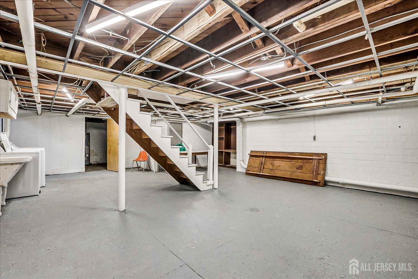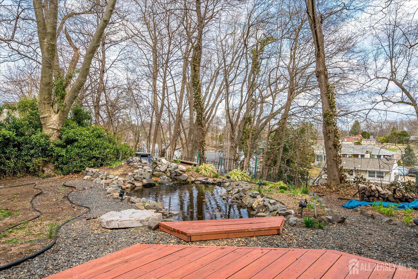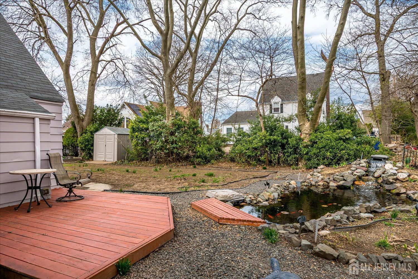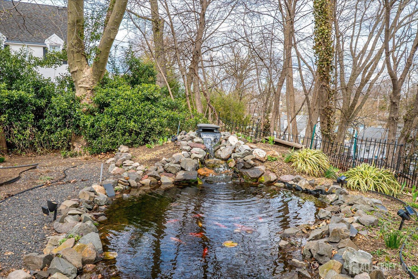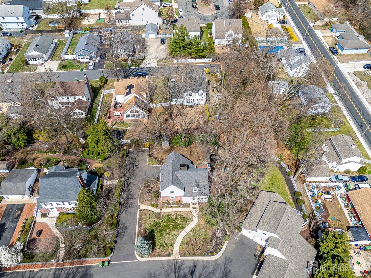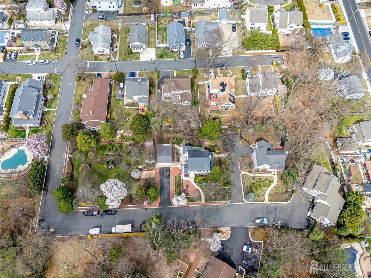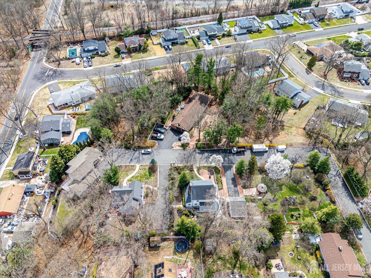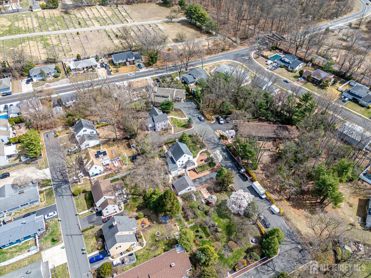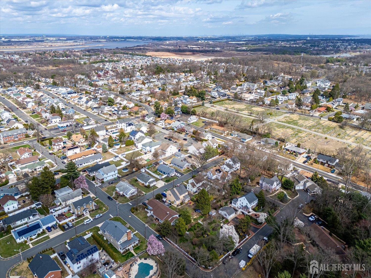41 Pershing Avenue, Sayreville NJ 08872
Sayreville, NJ 08872
Beds
3Baths
1.50Year Built
UnknownGarage
1Pool
No
Welcome to this beautiful brick and vinyl home, located on a peaceful, dead-end street, filled with lush gardens and beautiful serene space. As you step into the home you are greated by a lovely living room with a cozy wood burning fireplace. The sunlight just streams throught the room during the day. The back door off the living room, leads to the backyard where the beautiful Koi pond, gorgeous gardens and fabulous yard space. You are up high on the hill at this property, it is very quiet. More to offer on the first floor is the formal dining room, which is just off the kitchen. Through the kitchen is the entry to the basement, which offers plenty of space for storage, laundry, utilities, and a full door to exterior. The second level offers 3 nice size bedrooms, storage nocks, and a full bathroom. This is a very special home, you don't want to miss it. Also, the next door home is for sale, 42 Pershing. If you want to buy with a family member or friend, this is the perfect opportunity.
Courtesy of EXP REALTY, LLC
$515,000
Apr 6, 2025
$515,000
77 days on market
Listing office changed from EXP REALTY, LLC to .
Listing office changed from to EXP REALTY, LLC.
Price reduced to $515,000.
Listing office changed from EXP REALTY, LLC to .
Listing office changed from to EXP REALTY, LLC.
Listing office changed from EXP REALTY, LLC to .
Listing office changed from to EXP REALTY, LLC.
Listing office changed from EXP REALTY, LLC to .
Listing office changed from to EXP REALTY, LLC.
Listing office changed from EXP REALTY, LLC to .
Listing office changed from to EXP REALTY, LLC.
Price reduced to $515,000.
Listing office changed from EXP REALTY, LLC to .
Listing office changed from to EXP REALTY, LLC.
Listing office changed from EXP REALTY, LLC to .
Listing office changed from to EXP REALTY, LLC.
Listing office changed from EXP REALTY, LLC to .
Listing office changed from to EXP REALTY, LLC.
Listing office changed from EXP REALTY, LLC to .
Listing office changed from to EXP REALTY, LLC.
Listing office changed from EXP REALTY, LLC to .
Listing office changed from to EXP REALTY, LLC.
Listing office changed from EXP REALTY, LLC to .
Listing office changed from to EXP REALTY, LLC.
Price reduced to $515,000.
Price reduced to $515,000.
Listing office changed from EXP REALTY, LLC to .
Listing office changed from to EXP REALTY, LLC.
Listing office changed from EXP REALTY, LLC to .
Listing office changed from to EXP REALTY, LLC.
Price reduced to $515,000.
Listing office changed from EXP REALTY, LLC to .
Listing office changed from to EXP REALTY, LLC.
Listing office changed from EXP REALTY, LLC to .
Listing office changed from to EXP REALTY, LLC.
Listing office changed from EXP REALTY, LLC to .
Listing office changed from to EXP REALTY, LLC.
Listing office changed from EXP REALTY, LLC to .
Listing office changed from to EXP REALTY, LLC.
Listing office changed from EXP REALTY, LLC to .
Listing office changed from to EXP REALTY, LLC.
Listing office changed from EXP REALTY, LLC to .
Listing office changed from to EXP REALTY, LLC.
Listing office changed from EXP REALTY, LLC to .
Listing office changed from to EXP REALTY, LLC.
Listing office changed from EXP REALTY, LLC to .
Listing office changed from to EXP REALTY, LLC.
Listing office changed from EXP REALTY, LLC to .
Listing office changed from to EXP REALTY, LLC.
Listing office changed from EXP REALTY, LLC to .
Listing office changed from to EXP REALTY, LLC.
Listing office changed from EXP REALTY, LLC to .
Listing office changed from to EXP REALTY, LLC.
Listing office changed from EXP REALTY, LLC to .
Listing office changed from to EXP REALTY, LLC.
Property Details
Beds: 3
Baths: 1
Half Baths: 1
Total Number of Rooms: 8
Dining Room Features: Formal Dining Room
Kitchen Features: Kitchen Exhaust Fan, Separate Dining Area
Appliances: Self Cleaning Oven, Dryer, Gas Range/Oven, Exhaust Fan, Microwave, Refrigerator, Washer, Kitchen Exhaust Fan, Gas Water Heater
Has Fireplace: Yes
Number of Fireplaces: 1
Fireplace Features: Wood Burning
Has Heating: Yes
Heating: Baseboard Hotwater
Cooling: Window Unit(s)
Flooring: Carpet, Ceramic Tile, Wood
Basement: Full, Exterior Entry, Storage Space, Interior Entry, Utility Room, Laundry Facilities
Window Features: Shades-Existing
Interior Details
Property Class: Single Family Residence
Architectural Style: Colonial
Building Sq Ft: 0
Year Built: 0
Stories: 2
Levels: Two
Is New Construction: No
Has Private Pool: No
Has Spa: No
Has View: No
Has Garage: Yes
Has Attached Garage: Yes
Garage Spaces: 1
Has Carport: No
Carport Spaces: 0
Covered Spaces: 1
Has Open Parking: Yes
Other Structures: Shed(s)
Parking Features: 1 Car Width, 3 Cars Deep, Asphalt, Garage, Attached, Driveway
Total Parking Spaces: 0
Exterior Details
Lot Size (Acres): 0.2748
Lot Area: 0.2748
Lot Dimensions: 105.00 x 114.00
Lot Size (Square Feet): 11,970
Exterior Features: Barbecue, Curbs, Deck, Patio, Sidewalk, Fencing/Wall, Storage Shed, Yard
Fencing: Fencing/Wall
Roof: Asphalt
Patio and Porch Features: Deck, Patio
On Waterfront: No
Property Attached: No
Utilities / Green Energy Details
Gas: Natural Gas
Sewer: Public Sewer
Water Source: Public
# of Electric Meters: 0
# of Gas Meters: 0
# of Water Meters: 0
Community and Neighborhood Details
HOA and Financial Details
Annual Taxes: $7,907.00
Has Association: No
Association Fee: $0.00
Association Fee 2: $0.00
Association Fee 2 Frequency: Monthly
Similar Listings
- SqFt.0
- Beds3
- Baths2
- Garage1
- PoolNo
- SqFt.0
- Beds3
- Baths2
- Garage2
- PoolNo
- SqFt.0
- Beds4
- Baths2+1½
- Garage2
- PoolNo
- SqFt.0
- Beds3
- Baths2
- Garage2
- PoolNo

 Back to search
Back to search