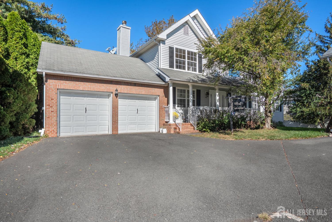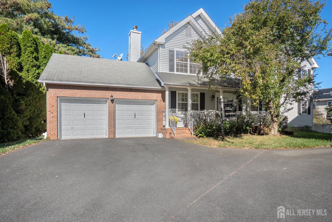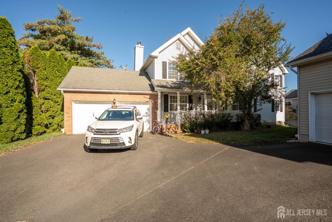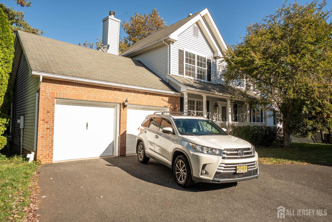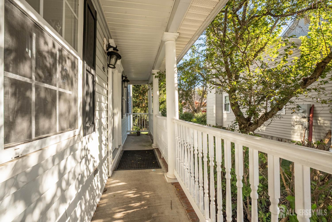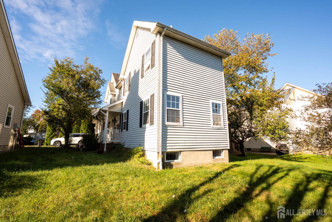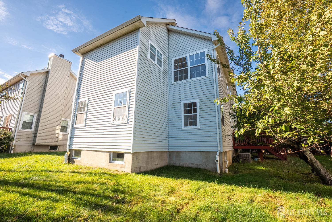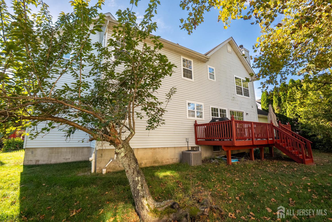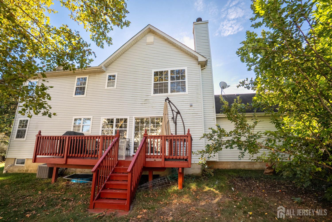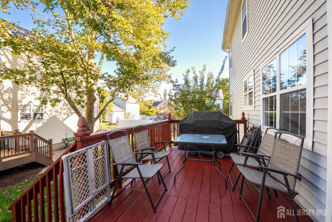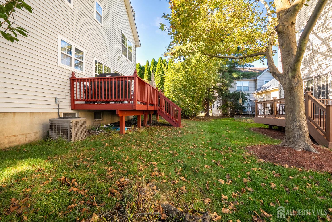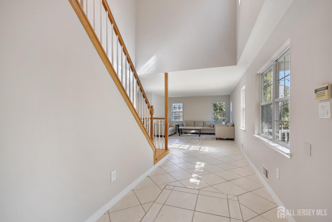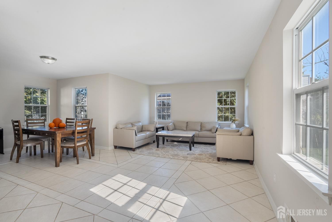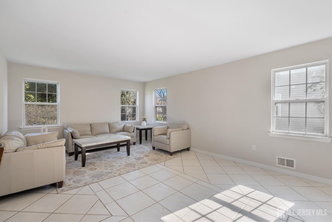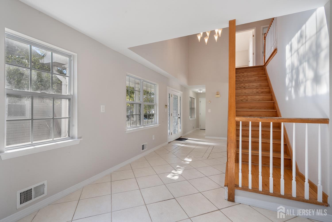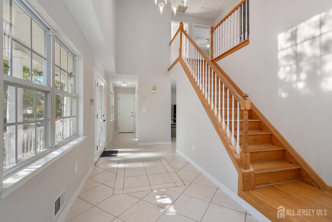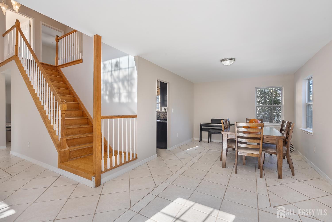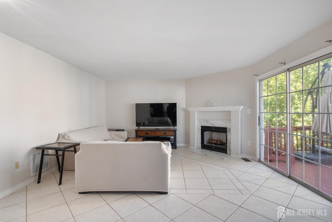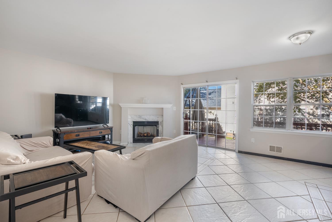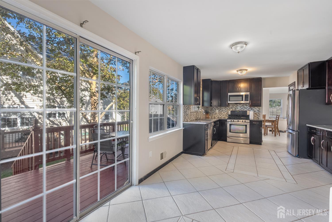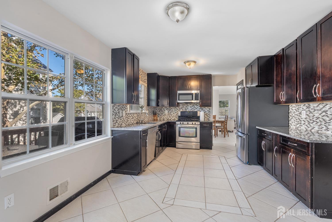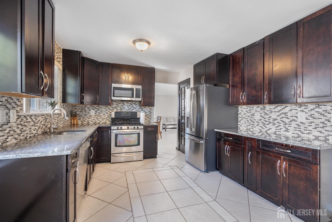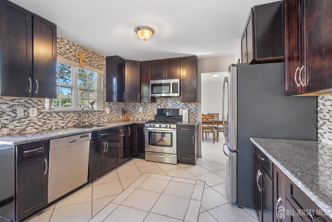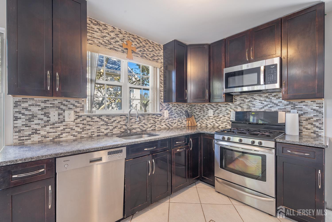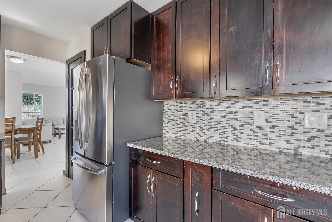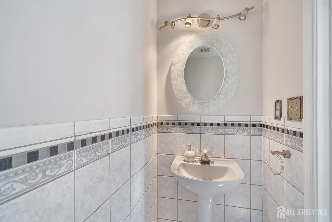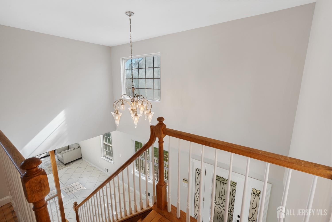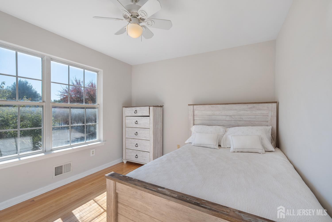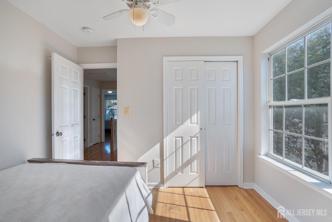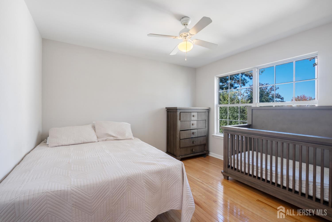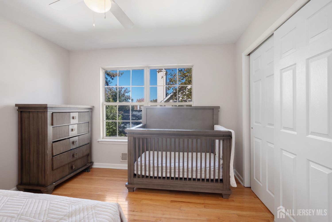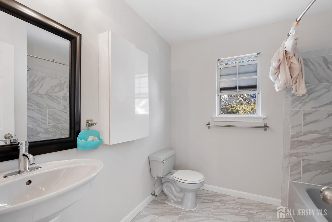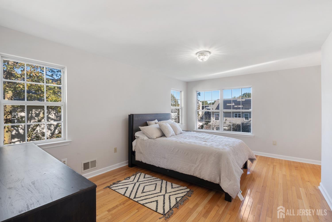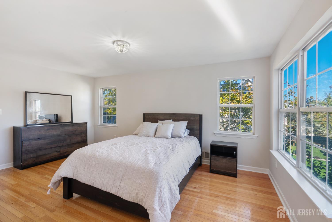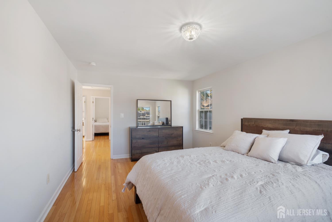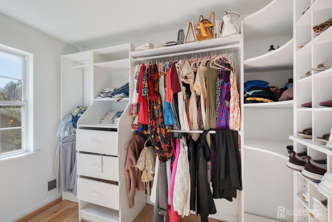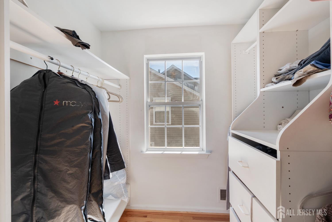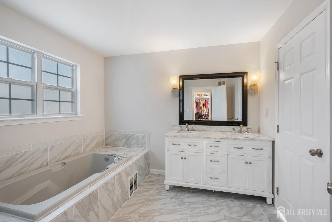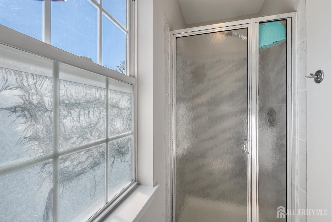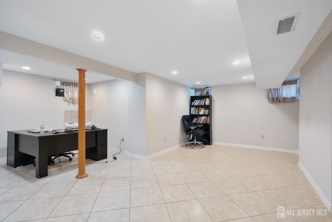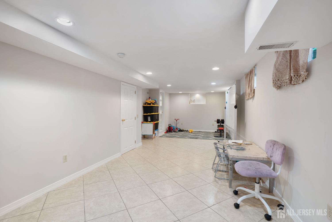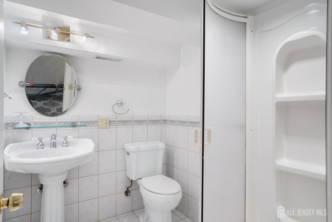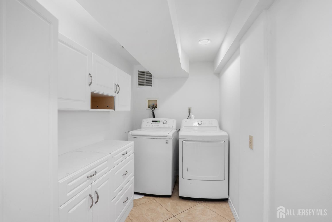42 Nostrand Road, Hillsborough NJ 08844
Hillsborough, NJ 08844
Beds
3Baths
3.50Year Built
1994Garage
2Pool
No
Welcome to this beautiful 1833 sq ft Southeast facing home featuring a covered front porch and a decorative entry door that sets the stage for what's inside. The inviting foyer showcases high ceilings and patterned tile flooring that flows throughout the first floor. Enjoy a spacious living room, a separate dining room, and a warm, inviting family room highlighted by a wood-burning fireplace. The large eat-in kitchen boasts a designer tile backsplash, 42-inch wood cabinets, stainless steel appliances, granite countertops, and a pantry closetperfect for everyday living and entertaining. Upstairs offers hardwood floors throughout, three bedrooms, and three-and-a-half baths. The primary suite features gleaming hardwood floors, two closets including a California-style Wardrobe closet, and a private bath with double sinks and a soaking tub. The fully finished basement provides additional living space with decorative ceramic tile floors, recessed lighting, a separate laundry room, and a guest bath with new vanity, mirror, and lighting. Additional highlights include a newer heating system, hot water heater (1 year), central AC, and a two-car attached garage with extra parking spaces. The well-manicured lawn and deck, accessible from the kitchen sliders, complete this wonderful homeoffering comfort, style, and functionality in every detail.
Courtesy of CENTURY 21 ABRAMS & ASSOCIATES
$769,900
Oct 10, 2025
$739,900
81 days on market
Price reduced to $739,900.
Price increased to $769,900.
Price reduced to $769,900.
Price reduced to $769,900.
Price reduced to $769,900.
Price reduced to $769,900.
Price reduced to $769,900.
Price reduced to $739,900.
Listing office changed from CENTURY 21 ABRAMS & ASSOCIATES to .
Listing office changed from to CENTURY 21 ABRAMS & ASSOCIATES.
Listing office changed from CENTURY 21 ABRAMS & ASSOCIATES to .
Listing office changed from to CENTURY 21 ABRAMS & ASSOCIATES.
Listing office changed from CENTURY 21 ABRAMS & ASSOCIATES to .
Listing office changed from to CENTURY 21 ABRAMS & ASSOCIATES.
Listing office changed from CENTURY 21 ABRAMS & ASSOCIATES to .
Listing office changed from to CENTURY 21 ABRAMS & ASSOCIATES.
Listing office changed from CENTURY 21 ABRAMS & ASSOCIATES to .
Listing office changed from to CENTURY 21 ABRAMS & ASSOCIATES.
Listing office changed from CENTURY 21 ABRAMS & ASSOCIATES to .
Listing office changed from to CENTURY 21 ABRAMS & ASSOCIATES.
Listing office changed from CENTURY 21 ABRAMS & ASSOCIATES to .
Listing office changed from to CENTURY 21 ABRAMS & ASSOCIATES.
Listing office changed from CENTURY 21 ABRAMS & ASSOCIATES to .
Listing office changed from to CENTURY 21 ABRAMS & ASSOCIATES.
Listing office changed from CENTURY 21 ABRAMS & ASSOCIATES to .
Listing office changed from to CENTURY 21 ABRAMS & ASSOCIATES.
Listing office changed from CENTURY 21 ABRAMS & ASSOCIATES to .
Listing office changed from to CENTURY 21 ABRAMS & ASSOCIATES.
Listing office changed from CENTURY 21 ABRAMS & ASSOCIATES to .
Listing office changed from to CENTURY 21 ABRAMS & ASSOCIATES.
Listing office changed from CENTURY 21 ABRAMS & ASSOCIATES to .
Listing office changed from to CENTURY 21 ABRAMS & ASSOCIATES.
Listing office changed from CENTURY 21 ABRAMS & ASSOCIATES to .
Listing office changed from to CENTURY 21 ABRAMS & ASSOCIATES.
Listing office changed from CENTURY 21 ABRAMS & ASSOCIATES to .
Listing office changed from to CENTURY 21 ABRAMS & ASSOCIATES.
Listing office changed from CENTURY 21 ABRAMS & ASSOCIATES to .
Listing office changed from to CENTURY 21 ABRAMS & ASSOCIATES.
Listing office changed from CENTURY 21 ABRAMS & ASSOCIATES to .
Listing office changed from to CENTURY 21 ABRAMS & ASSOCIATES.
Listing office changed from CENTURY 21 ABRAMS & ASSOCIATES to .
Listing office changed from to CENTURY 21 ABRAMS & ASSOCIATES.
Listing office changed from CENTURY 21 ABRAMS & ASSOCIATES to .
Price reduced to $739,900.
Listing office changed from to CENTURY 21 ABRAMS & ASSOCIATES.
Price reduced to $739,900.
Listing office changed from CENTURY 21 ABRAMS & ASSOCIATES to .
Price reduced to $739,900.
Listing office changed from to CENTURY 21 ABRAMS & ASSOCIATES.
Listing office changed from CENTURY 21 ABRAMS & ASSOCIATES to .
Listing office changed from to CENTURY 21 ABRAMS & ASSOCIATES.
Listing office changed from CENTURY 21 ABRAMS & ASSOCIATES to .
Price reduced to $739,900.
Listing office changed from to CENTURY 21 ABRAMS & ASSOCIATES.
Listing office changed from CENTURY 21 ABRAMS & ASSOCIATES to .
Listing office changed from to CENTURY 21 ABRAMS & ASSOCIATES.
Listing office changed from CENTURY 21 ABRAMS & ASSOCIATES to .
Listing office changed from to CENTURY 21 ABRAMS & ASSOCIATES.
Listing office changed from CENTURY 21 ABRAMS & ASSOCIATES to .
Price reduced to $739,900.
Listing office changed from to CENTURY 21 ABRAMS & ASSOCIATES.
Price reduced to $739,900.
Price reduced to $739,900.
Listing office changed from CENTURY 21 ABRAMS & ASSOCIATES to .
Listing office changed from to CENTURY 21 ABRAMS & ASSOCIATES.
Listing office changed from CENTURY 21 ABRAMS & ASSOCIATES to .
Price reduced to $739,900.
Listing office changed from to CENTURY 21 ABRAMS & ASSOCIATES.
Price reduced to $739,900.
Listing office changed from CENTURY 21 ABRAMS & ASSOCIATES to .
Price reduced to $739,900.
Listing office changed from to CENTURY 21 ABRAMS & ASSOCIATES.
Listing office changed from CENTURY 21 ABRAMS & ASSOCIATES to .
Listing office changed from to CENTURY 21 ABRAMS & ASSOCIATES.
Listing office changed from CENTURY 21 ABRAMS & ASSOCIATES to .
Listing office changed from to CENTURY 21 ABRAMS & ASSOCIATES.
Price reduced to $739,900.
Price reduced to $739,900.
Price reduced to $739,900.
Listing office changed from CENTURY 21 ABRAMS & ASSOCIATES to .
Listing office changed from to CENTURY 21 ABRAMS & ASSOCIATES.
Property Details
Beds: 3
Baths: 3
Half Baths: 1
Total Number of Rooms: 7
Master Bedroom Features: Full Bath
Dining Room Features: Living Dining Combo
Kitchen Features: Granite/Corian Countertops, Pantry, Eat-in Kitchen
Appliances: Dishwasher, Dryer, Gas Range/Oven, Microwave, Refrigerator, Range, Washer, Gas Water Heater
Has Fireplace: Yes
Number of Fireplaces: 1
Fireplace Features: Wood Burning
Has Heating: Yes
Heating: Forced Air
Cooling: Central Air, Ceiling Fan(s)
Flooring: Ceramic Tile, Wood
Basement: Finished, Bath Full
Interior Details
Property Class: Single Family Residence
Architectural Style: Colonial
Building Sq Ft: 0
Year Built: 1994
Stories: 2
Levels: At Grade
Is New Construction: No
Has Private Pool: No
Has Spa: No
Has View: No
Direction Faces: Southeast
Has Garage: Yes
Has Attached Garage: Yes
Garage Spaces: 2
Has Carport: No
Carport Spaces: 0
Covered Spaces: 2
Has Open Parking: Yes
Parking Features: 2 Car Width, Asphalt, Garage, Attached, Built-In Garage, Detached, Garage Door Opener
Total Parking Spaces: 0
Exterior Details
Lot Size (Acres): 0.0421
Lot Area: 0.0421
Lot Dimensions: 0.00 x 0.00
Lot Size (Square Feet): 1,833
Exterior Features: Barbecue, Open Porch(es), Deck, Enclosed Porch(es), Sidewalk, Yard
Roof: Asphalt
Patio and Porch Features: Porch, Deck, Enclosed
On Waterfront: No
Property Attached: No
Utilities / Green Energy Details
Gas: Natural Gas
Sewer: Public Sewer
Water Source: Public
# of Electric Meters: 0
# of Gas Meters: 0
# of Water Meters: 0
Community and Neighborhood Details
HOA and Financial Details
Annual Taxes: $14,516.00
Has Association: No
Association Fee: $0.00
Association Fee 2: $0.00
Association Fee 2 Frequency: Monthly
Association Fee Includes: Common Area Maintenance, Snow Removal, Trash
Similar Listings
- SqFt.0
- Beds4
- Baths2+1½
- Garage2
- PoolNo
- SqFt.0
- Beds3
- Baths2+1½
- Garage2
- PoolNo

 Back to search
Back to search