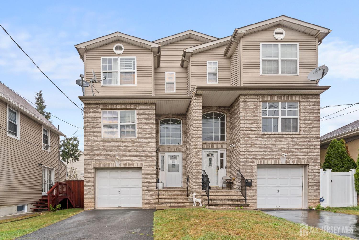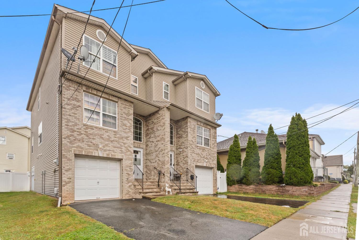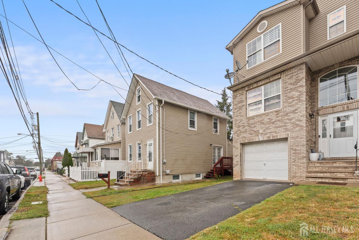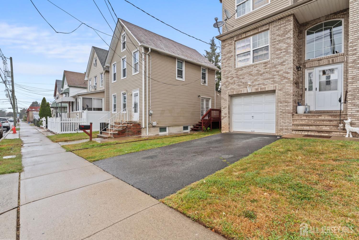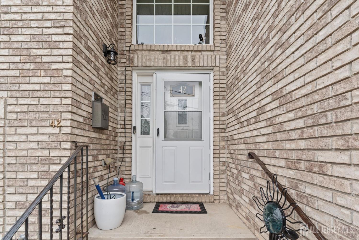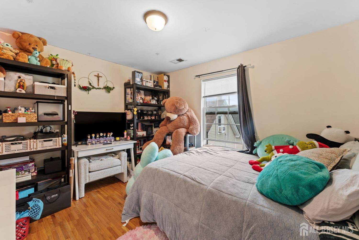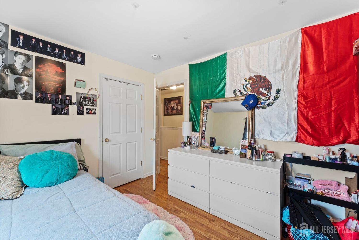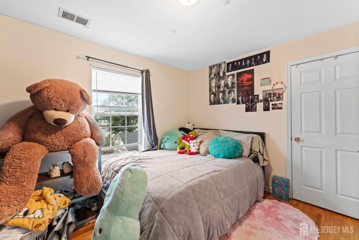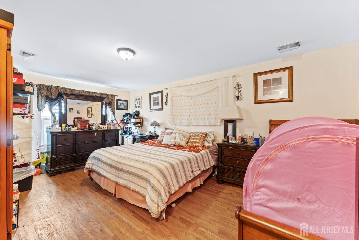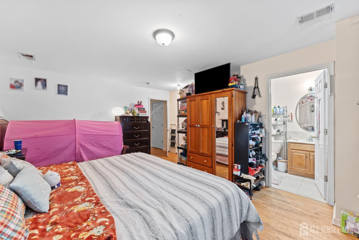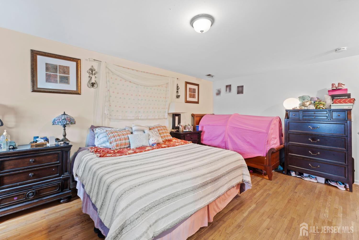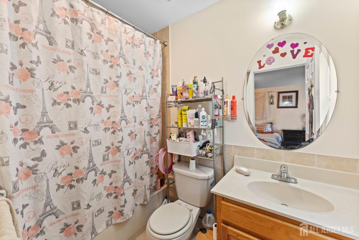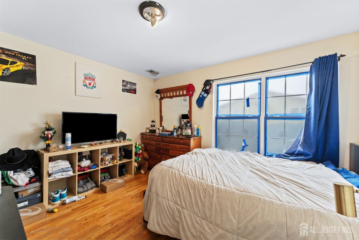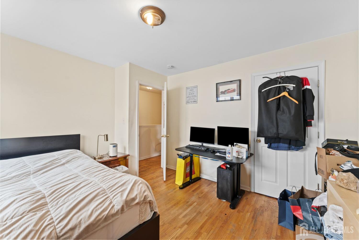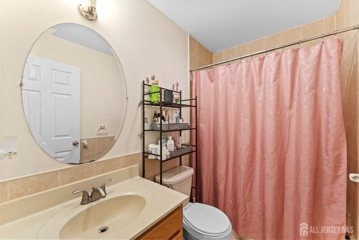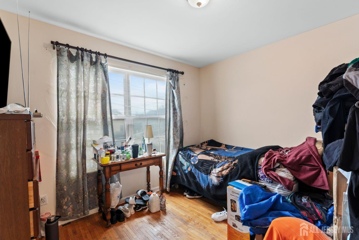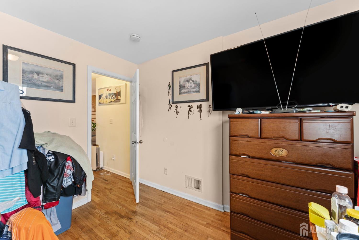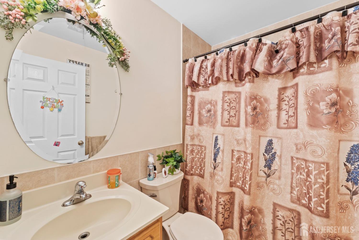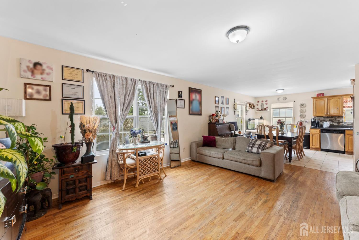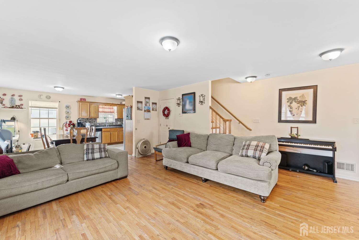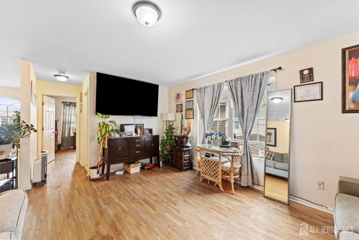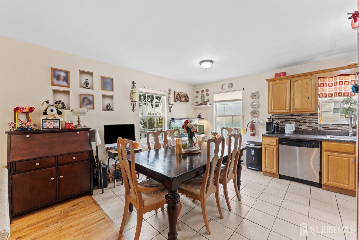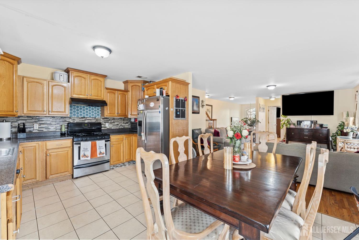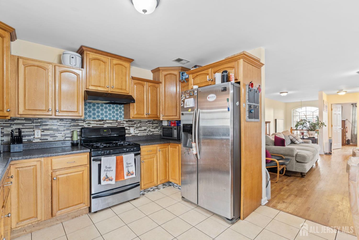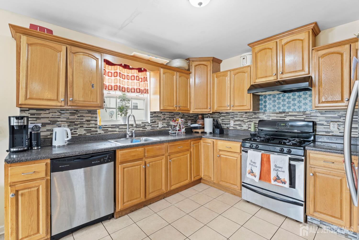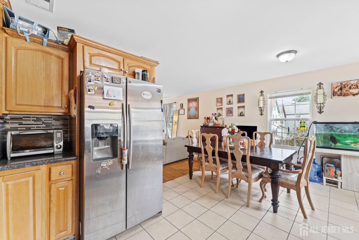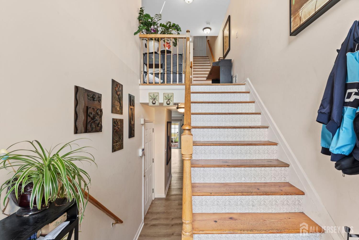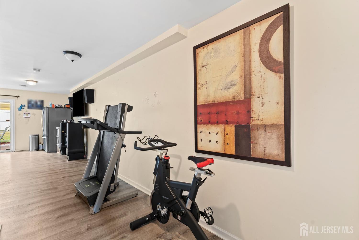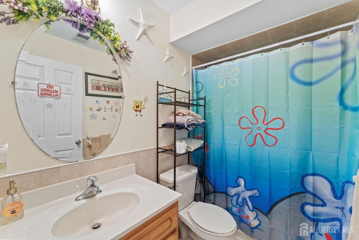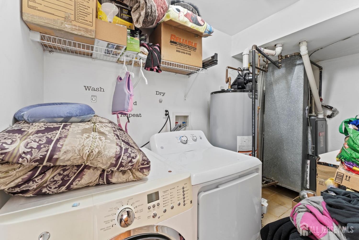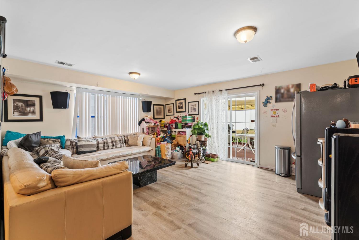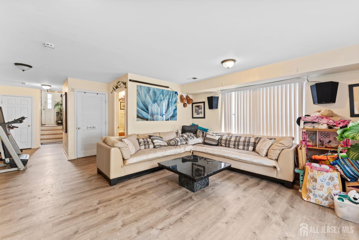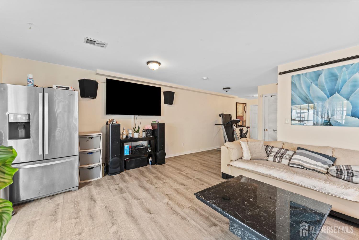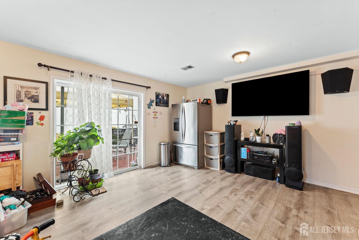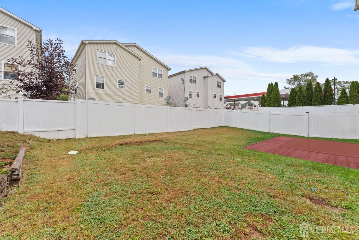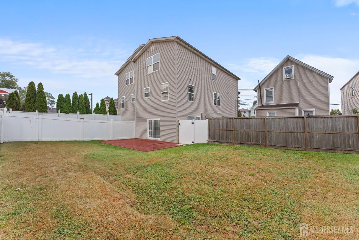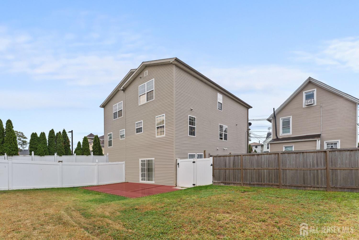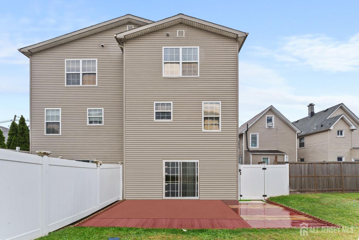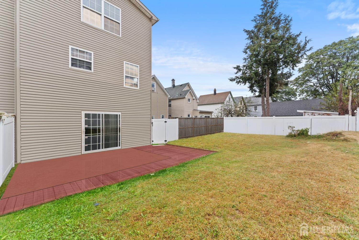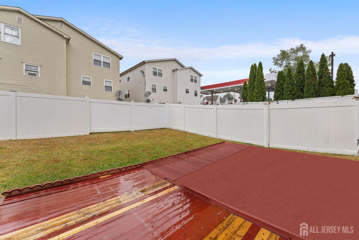42 Randolph Street, Carteret NJ 07008
Carteret, NJ 07008
Sq. Ft.
2,242Beds
4Baths
4.00Year Built
2007Garage
1Pool
No
Discover this stunning 4-bedroom, 4-bath home in Carteret, perfectly designed for comfort and modern living. From the moment you step inside, you'll be welcomed by a bright, open layout that effortlessly combines style and functionality. The spacious living and dining areas are ideal for gatherings, while the sleek kitchen offers plenty of room to cook and entertain.The home features a full finished basement, perfect for a home theater, gym, or guest suite giving you flexibility for your lifestyle needs. Upstairs, generous bedrooms provide peaceful retreats, including a primary suite with its own bath for added privacy and convenience.Step outside to your own fenced backyard oasis, complete with a patio ideal for outdoor dining or weekend relaxation. A built-in garage adds ease and extra storage, while the property's location in Carteret offers easy access to parks, schools, shopping, and major highways making commuting a breeze.Stylish, spacious, and move-in ready, this home is a perfect blend of comfort and practicality. Don't miss the chance to make it yours and start creating memories in one of Carteret's most desirable neighborhoods!
Courtesy of SIGNATURE REALTY NJ
$749,000
Nov 13, 2025
$699,000
62 days on market
Listing office changed from SIGNATURE REALTY NJ to .
Listing office changed from to SIGNATURE REALTY NJ.
Price reduced to $699,000.
Price reduced to $699,000.
Price reduced to $699,000.
Price reduced to $699,000.
Price reduced to $699,000.
Price reduced to $699,000.
Price reduced to $699,000.
Price reduced to $699,000.
Listing office changed from to SIGNATURE REALTY NJ.
Listing office changed from SIGNATURE REALTY NJ to .
Listing office changed from to SIGNATURE REALTY NJ.
Listing office changed from SIGNATURE REALTY NJ to .
Listing office changed from to SIGNATURE REALTY NJ.
Listing office changed from SIGNATURE REALTY NJ to .
Listing office changed from to SIGNATURE REALTY NJ.
Listing office changed from SIGNATURE REALTY NJ to .
Listing office changed from to SIGNATURE REALTY NJ.
Listing office changed from SIGNATURE REALTY NJ to .
Listing office changed from to SIGNATURE REALTY NJ.
Listing office changed from SIGNATURE REALTY NJ to .
Listing office changed from to SIGNATURE REALTY NJ.
Listing office changed from SIGNATURE REALTY NJ to .
Listing office changed from to SIGNATURE REALTY NJ.
Listing office changed from SIGNATURE REALTY NJ to .
Listing office changed from to SIGNATURE REALTY NJ.
Listing office changed from SIGNATURE REALTY NJ to .
Listing office changed from to SIGNATURE REALTY NJ.
Listing office changed from SIGNATURE REALTY NJ to .
Listing office changed from to SIGNATURE REALTY NJ.
Listing office changed from SIGNATURE REALTY NJ to .
Listing office changed from to SIGNATURE REALTY NJ.
Listing office changed from SIGNATURE REALTY NJ to .
Listing office changed from to SIGNATURE REALTY NJ.
Listing office changed from SIGNATURE REALTY NJ to .
Listing office changed from to SIGNATURE REALTY NJ.
Listing office changed from SIGNATURE REALTY NJ to .
Listing office changed from to SIGNATURE REALTY NJ.
Listing office changed from SIGNATURE REALTY NJ to .
Listing office changed from to SIGNATURE REALTY NJ.
Listing office changed from SIGNATURE REALTY NJ to .
Listing office changed from to SIGNATURE REALTY NJ.
Listing office changed from SIGNATURE REALTY NJ to .
Listing office changed from to SIGNATURE REALTY NJ.
Listing office changed from SIGNATURE REALTY NJ to .
Listing office changed from to SIGNATURE REALTY NJ.
Listing office changed from SIGNATURE REALTY NJ to .
Listing office changed from to SIGNATURE REALTY NJ.
Listing office changed from SIGNATURE REALTY NJ to .
Listing office changed from to SIGNATURE REALTY NJ.
Listing office changed from SIGNATURE REALTY NJ to .
Listing office changed from to SIGNATURE REALTY NJ.
Listing office changed from SIGNATURE REALTY NJ to .
Listing office changed from to SIGNATURE REALTY NJ.
Listing office changed from SIGNATURE REALTY NJ to .
Listing office changed from to SIGNATURE REALTY NJ.
Listing office changed from SIGNATURE REALTY NJ to .
Listing office changed from to SIGNATURE REALTY NJ.
Listing office changed from SIGNATURE REALTY NJ to .
Listing office changed from to SIGNATURE REALTY NJ.
Listing office changed from SIGNATURE REALTY NJ to .
Listing office changed from to SIGNATURE REALTY NJ.
Listing office changed from SIGNATURE REALTY NJ to .
Property Details
Beds: 4
Baths: 4
Half Baths: 0
Total Number of Rooms: 6
Master Bedroom Features: Full Bath
Dining Room Features: Formal Dining Room
Kitchen Features: Granite/Corian Countertops, Kitchen Island
Appliances: Dishwasher, Dryer, Gas Range/Oven, Exhaust Fan, Microwave, Refrigerator, Range, Washer, Gas Water Heater
Has Fireplace: No
Number of Fireplaces: 0
Has Heating: Yes
Heating: Central, See Remarks, Forced Air
Cooling: Zoned
Flooring: Ceramic Tile, See Remarks, Wood
Basement: Finished, None
Interior Details
Property Class: Single Family Residence
Structure Type: 1/2 Duplex
Architectural Style: 1/2 Duplex
Building Sq Ft: 2,242
Year Built: 2007
Stories: 3
Levels: See Remarks
Is New Construction: No
Has Private Pool: No
Has Spa: Yes
Spa Features: Bath
Has View: No
Has Garage: Yes
Has Attached Garage: Yes
Garage Spaces: 1
Has Carport: No
Carport Spaces: 0
Covered Spaces: 1
Has Open Parking: Yes
Parking Features: 1 Car Width, Asphalt, Garage, Built-In Garage
Total Parking Spaces: 0
Exterior Details
Lot Size (Acres): 0.0620
Lot Area: 0.0620
Lot Dimensions: 0.00 x 0.00
Lot Size (Square Feet): 2,701
Exterior Features: Open Porch(es), Deck, Patio, Door(s)-Storm/Screen, Fencing/Wall
Fencing: Fencing/Wall
Roof: Asphalt
Patio and Porch Features: Porch, Deck, Patio
On Waterfront: No
Property Attached: No
Utilities / Green Energy Details
Gas: Natural Gas
Sewer: Public Sewer
Water Source: Public
# of Electric Meters: 0
# of Gas Meters: 0
# of Water Meters: 0
HOA and Financial Details
Annual Taxes: $8,276.00
Has Association: No
Association Fee: $0.00
Association Fee 2: $0.00
Association Fee 2 Frequency: Monthly
Similar Listings
- SqFt.1,794
- Beds5
- Baths4
- Garage0
- PoolNo
- SqFt.2,654
- Beds4
- Baths3
- Garage0
- PoolNo
- SqFt.2,475
- Beds5
- Baths3
- Garage0
- PoolNo
- SqFt.2,475
- Beds5
- Baths3
- Garage0
- PoolNo

 Back to search
Back to search