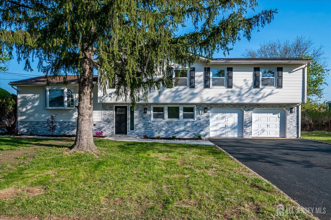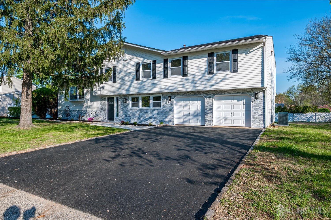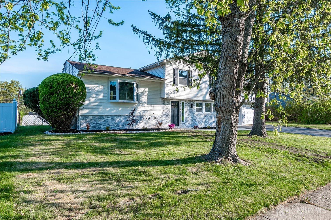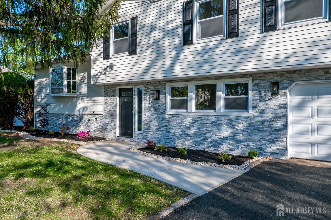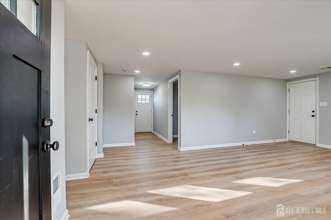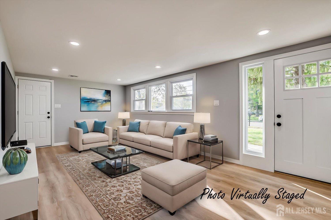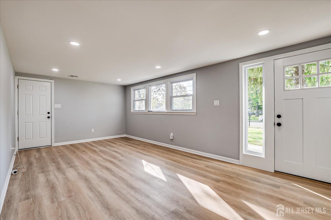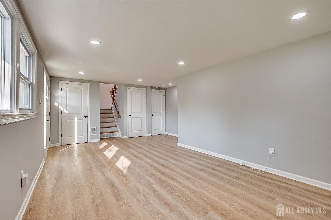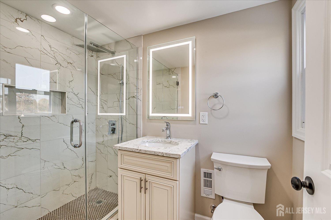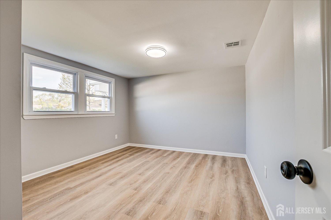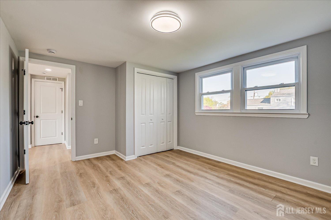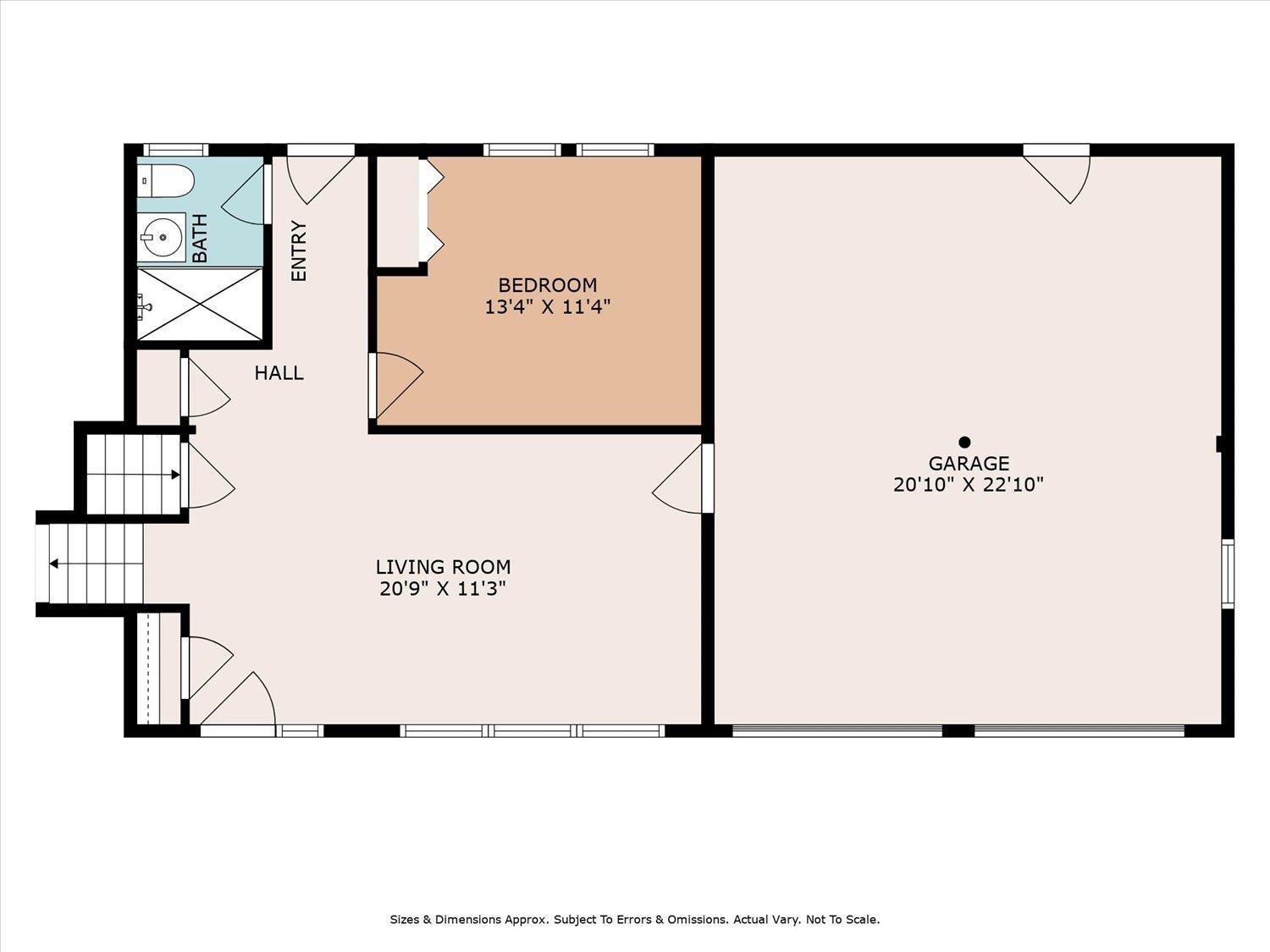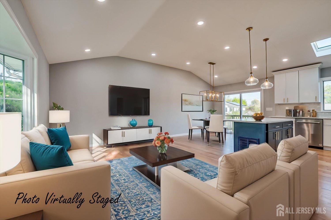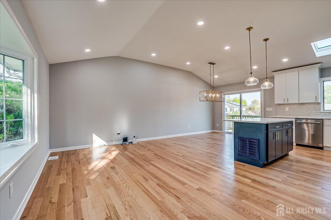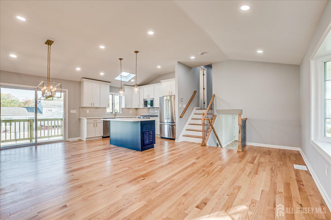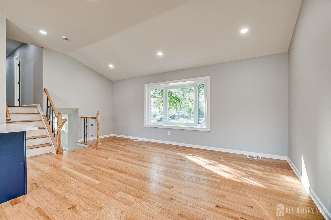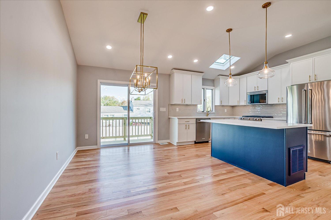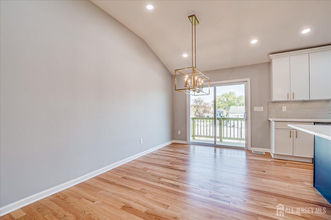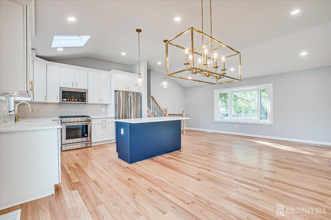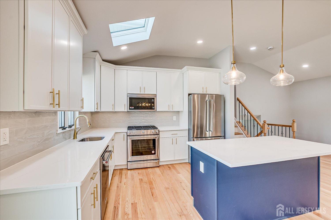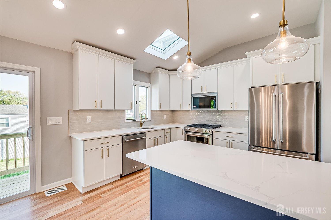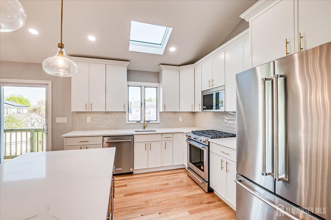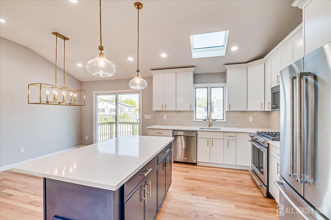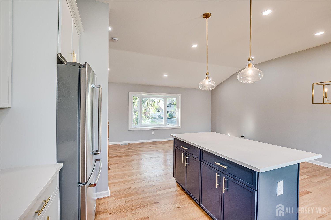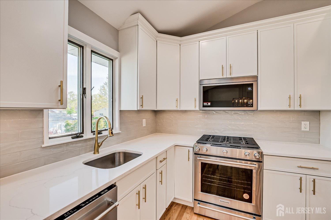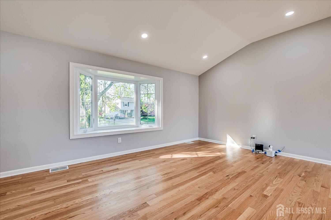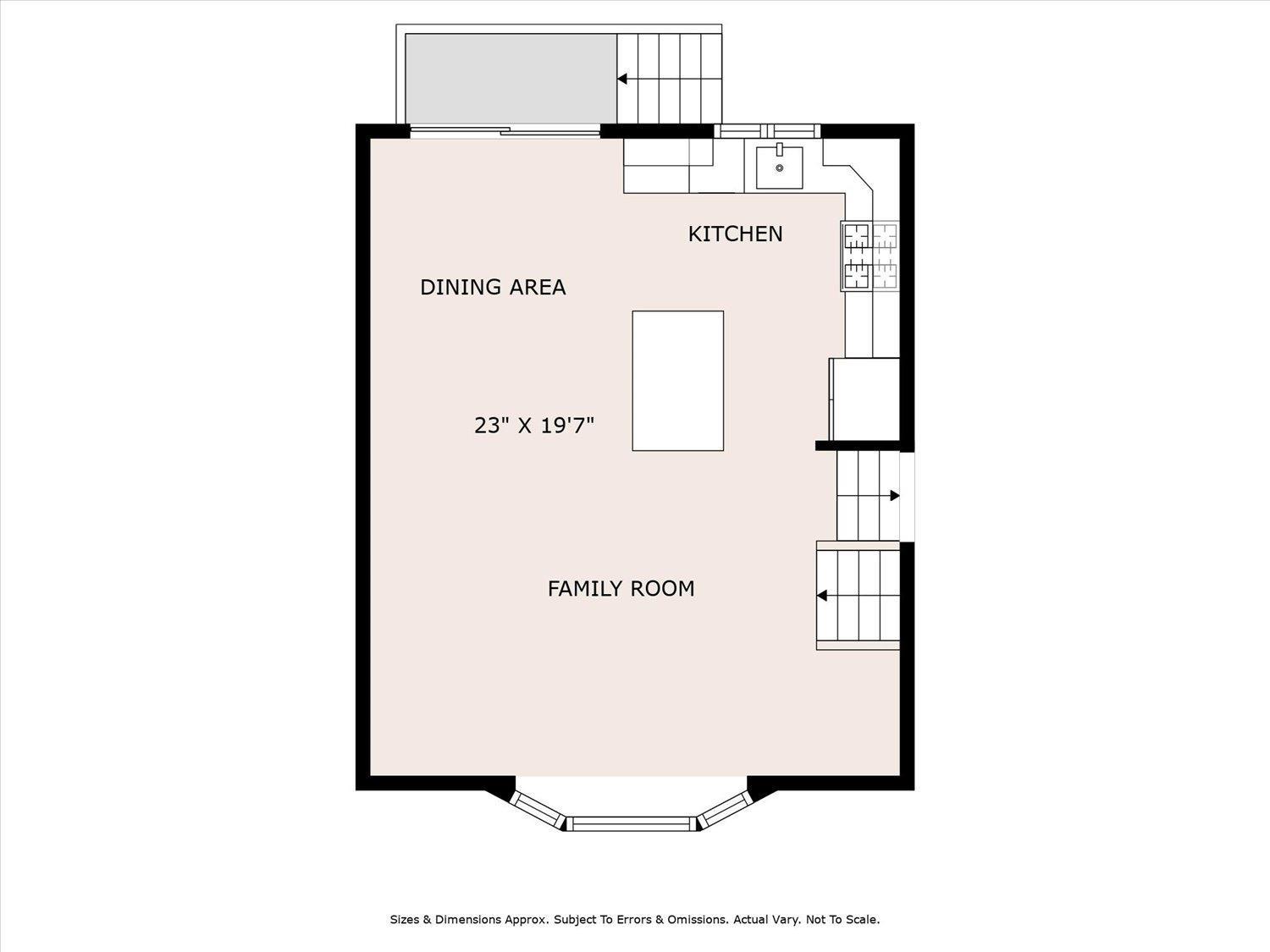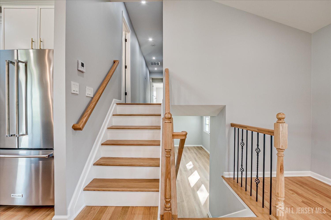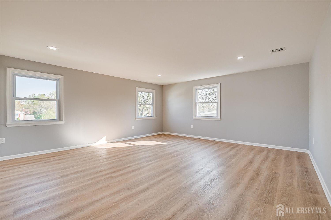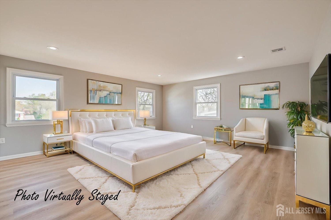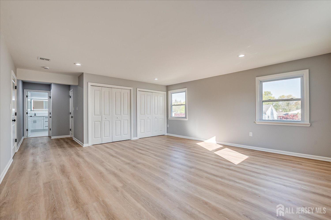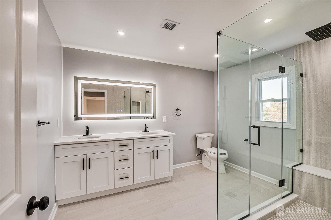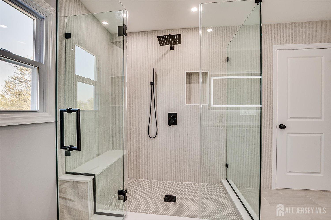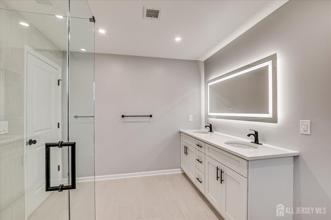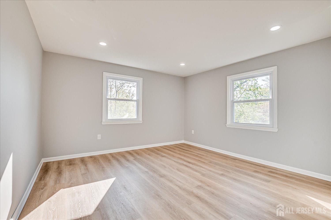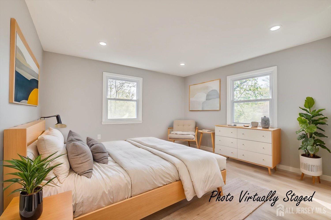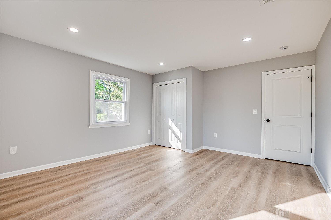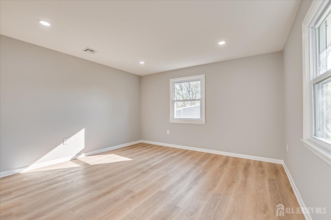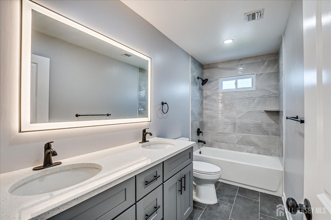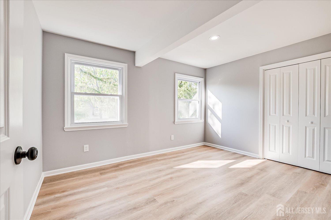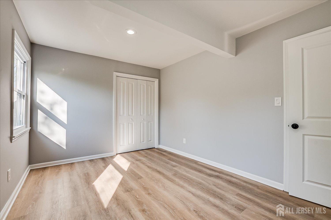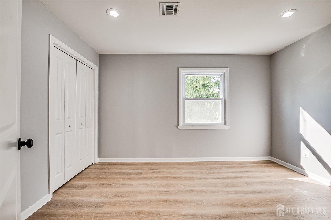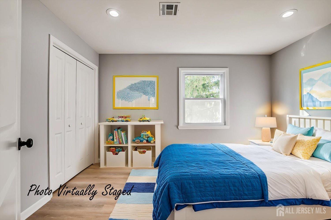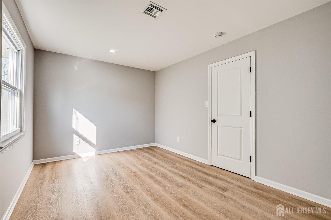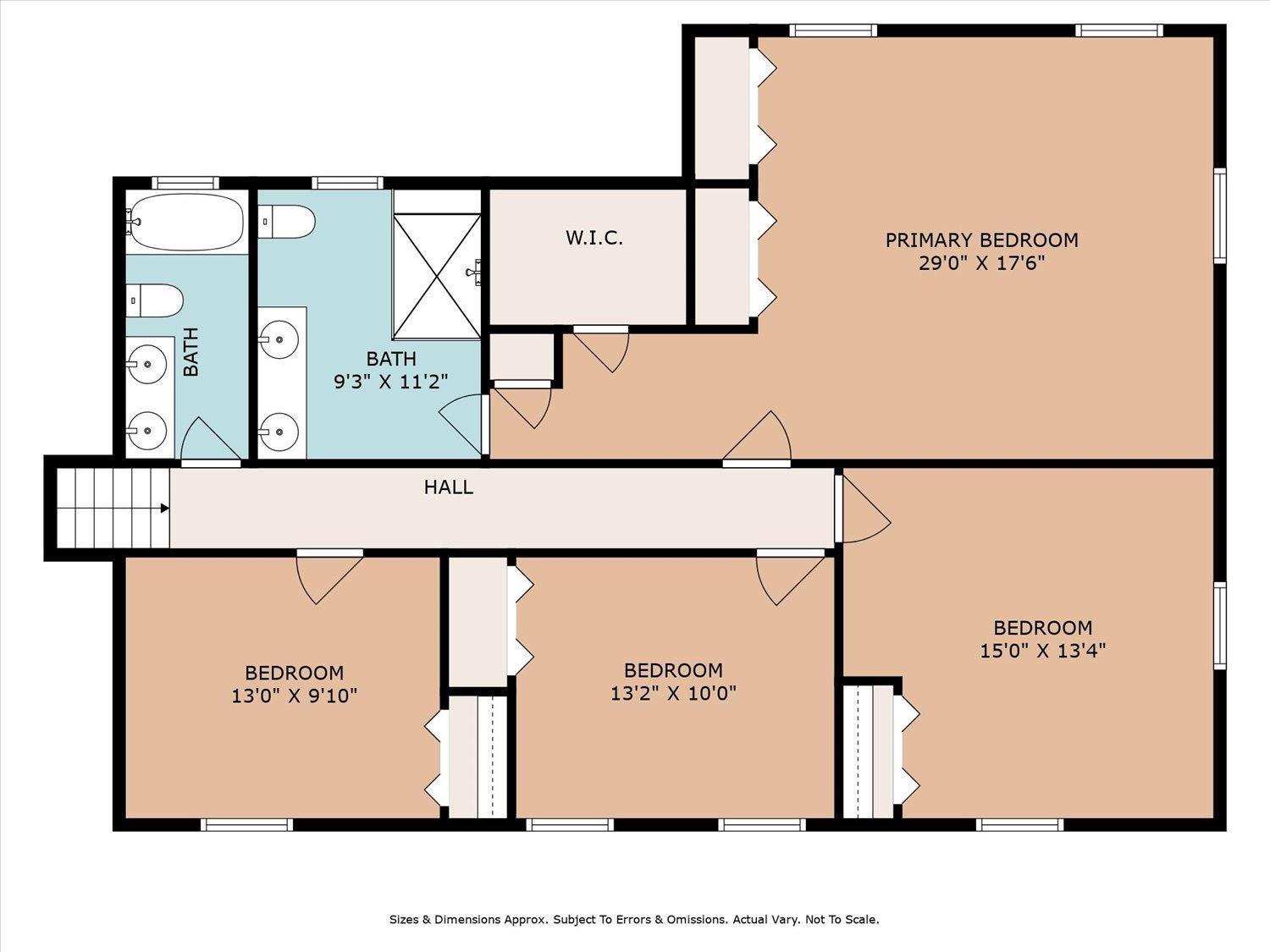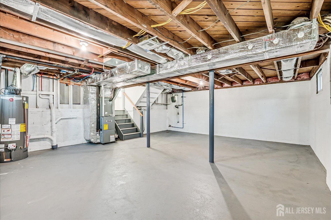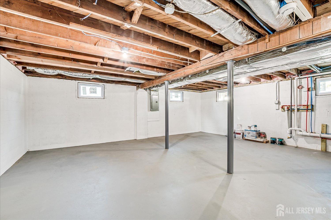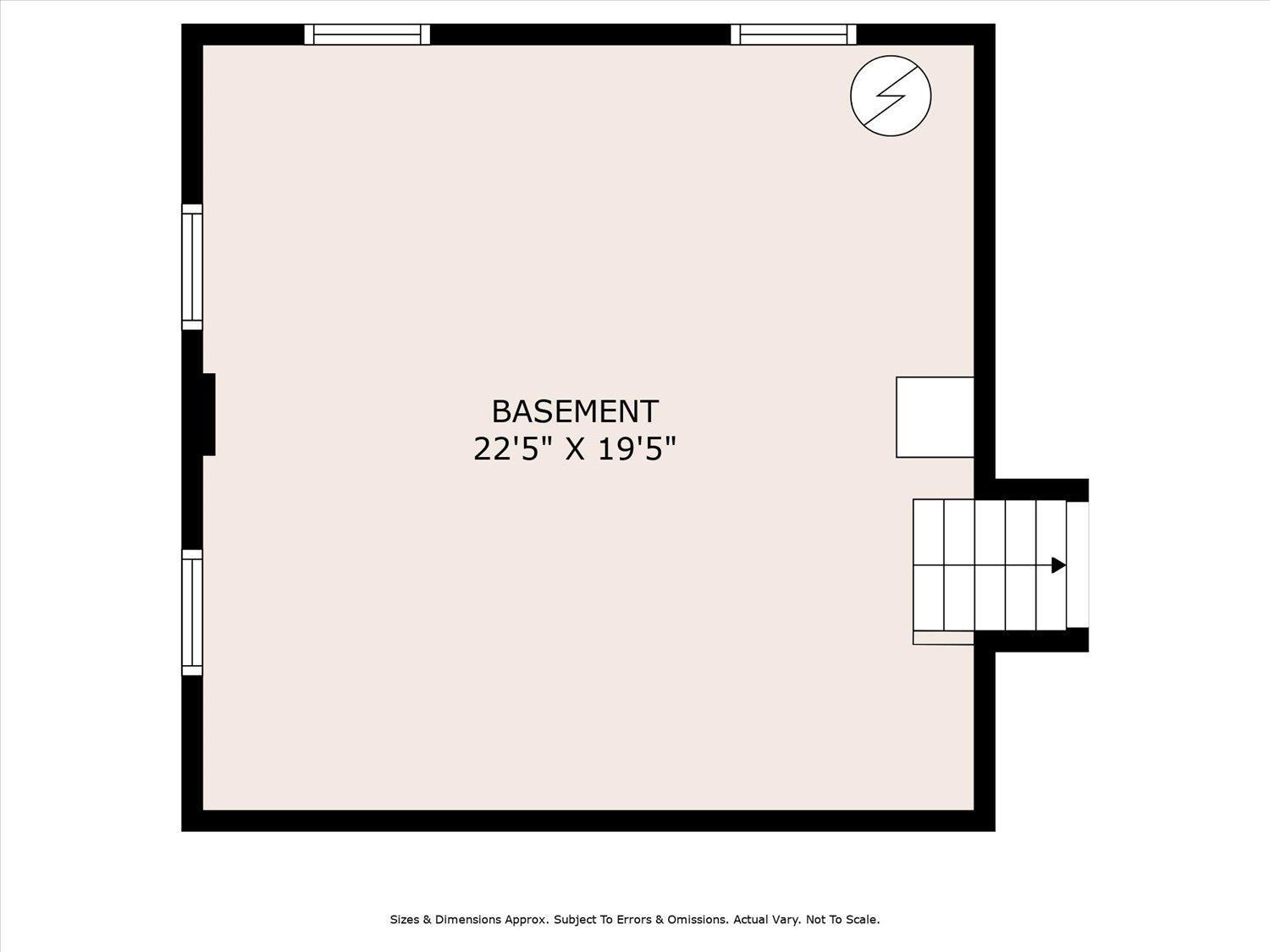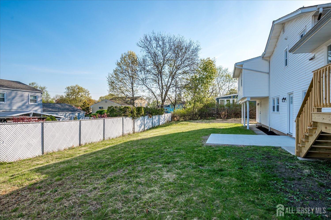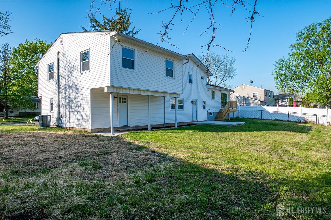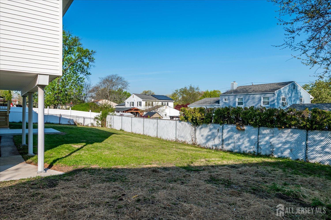425 Ellis Parkway, Piscataway NJ 08854
Piscataway, NJ 08854
Beds
5Baths
3.00Year Built
1959Garage
2Pool
No
Welcome to 425 Ellis Pkwy, a one of a kind expanded split level home in the heart of desirable Piscataway. This house has been carefully redesigned to make the best use of all its' space, while maintaining a lovely open concept. New inviting entryway & stone facade welcome you into your new home. This main level offers a large & bright living room, full bathroom & bedroom; a perfect layout for extended family planning a stay. Second level includes a modern open concept design, with family room, kitchen and dining room. Kitchen has top of the line finishes that bring in a feeling of elegance throughout the space. Upper level is home to 4 generous sized bedrooms, each with ample closet space. Primary bedroom is tremendous & includes bonuses to please any buyer; PLENTY of room for clothing with an extended closet for him & a walk-in closet for her. The en-suite bath is gleaming with custom tile work & upscale hardware. Final finishes of this home are a two car garage, partial basement & beautiful backyard. No corners were cut, it's a must see & will not last!
Courtesy of C21 CHARLES SMITH AGENCY, INC
$819,000
Apr 26, 2025
$819,000
260 days on market
Listing office changed from C21 CHARLES SMITH AGENCY, INC to .
Listing office changed from to C21 CHARLES SMITH AGENCY, INC.
Price reduced to $819,000.
Listing office changed from C21 CHARLES SMITH AGENCY, INC to .
Listing office changed from to C21 CHARLES SMITH AGENCY, INC.
Listing office changed from C21 CHARLES SMITH AGENCY, INC to .
Listing office changed from to C21 CHARLES SMITH AGENCY, INC.
Price reduced to $819,000.
Listing office changed from C21 CHARLES SMITH AGENCY, INC to .
Listing office changed from to C21 CHARLES SMITH AGENCY, INC.
Listing office changed from C21 CHARLES SMITH AGENCY, INC to .
Listing office changed from to C21 CHARLES SMITH AGENCY, INC.
Listing office changed from C21 CHARLES SMITH AGENCY, INC to .
Listing office changed from to C21 CHARLES SMITH AGENCY, INC.
Listing office changed from C21 CHARLES SMITH AGENCY, INC to .
Listing office changed from to C21 CHARLES SMITH AGENCY, INC.
Listing office changed from C21 CHARLES SMITH AGENCY, INC to .
Listing office changed from to C21 CHARLES SMITH AGENCY, INC.
Listing office changed from C21 CHARLES SMITH AGENCY, INC to .
Price reduced to $819,000.
Listing office changed from to C21 CHARLES SMITH AGENCY, INC.
Listing office changed from C21 CHARLES SMITH AGENCY, INC to .
Listing office changed from to C21 CHARLES SMITH AGENCY, INC.
Listing office changed from C21 CHARLES SMITH AGENCY, INC to .
Price reduced to $819,000.
Listing office changed from to C21 CHARLES SMITH AGENCY, INC.
Listing office changed from C21 CHARLES SMITH AGENCY, INC to .
Listing office changed from to C21 CHARLES SMITH AGENCY, INC.
Listing office changed from C21 CHARLES SMITH AGENCY, INC to .
Listing office changed from to C21 CHARLES SMITH AGENCY, INC.
Listing office changed from C21 CHARLES SMITH AGENCY, INC to .
Listing office changed from to C21 CHARLES SMITH AGENCY, INC.
Price reduced to $819,000.
Listing office changed from C21 CHARLES SMITH AGENCY, INC to .
Price reduced to $819,000.
Price reduced to $819,000.
Price reduced to $819,000.
Listing office changed from to C21 CHARLES SMITH AGENCY, INC.
Price reduced to $819,000.
Listing office changed from C21 CHARLES SMITH AGENCY, INC to .
Price reduced to $819,000.
Price reduced to $819,000.
Price reduced to $819,000.
Price reduced to $819,000.
Price reduced to $819,000.
Price reduced to $819,000.
Price reduced to $819,000.
Price reduced to $819,000.
Price reduced to $819,000.
Price reduced to $819,000.
Price reduced to $819,000.
Price reduced to $819,000.
Price reduced to $819,000.
Price reduced to $819,000.
Price reduced to $819,000.
Price reduced to $819,000.
Price reduced to $819,000.
Price reduced to $819,000.
Price reduced to $819,000.
Price reduced to $819,000.
Price reduced to $819,000.
Price reduced to $819,000.
Price reduced to $819,000.
Price reduced to $819,000.
Price reduced to $819,000.
Price reduced to $819,000.
Price reduced to $819,000.
Price reduced to $819,000.
Price reduced to $819,000.
Price reduced to $819,000.
Property Details
Beds: 5
Baths: 3
Half Baths: 0
Total Number of Rooms: 9
Dining Room Features: Living Dining Combo
Kitchen Features: Granite/Corian Countertops, Kitchen Island
Has Fireplace: No
Number of Fireplaces: 0
Has Heating: No
Flooring: Ceramic Tile, Wood
Basement: Partial, Storage Space, Utility Room, Laundry Facilities
Window Features: Skylight(s)
Interior Details
Property Class: Single Family Residence
Architectural Style: Split Level
Building Sq Ft: 0
Year Built: 1959
Stories: 2
Levels: Three Or More, Multi/Split
Is New Construction: No
Has Private Pool: No
Has Spa: No
Has View: No
Has Garage: Yes
Has Attached Garage: Yes
Garage Spaces: 2
Has Carport: No
Carport Spaces: 0
Covered Spaces: 2
Has Open Parking: Yes
Parking Features: Garage, Attached, Driveway
Total Parking Spaces: 0
Exterior Details
Lot Size (Acres): 0.2296
Lot Area: 0.2296
Lot Dimensions: 100.00 x 100.00
Lot Size (Square Feet): 10,001
Exterior Features: Patio, Sidewalk, Yard
Roof: Asphalt
Patio and Porch Features: Patio
On Waterfront: No
Property Attached: No
Utilities / Green Energy Details
Gas: Natural Gas
Sewer: Public Sewer
Water Source: Public
# of Electric Meters: 0
# of Gas Meters: 0
# of Water Meters: 0
Community and Neighborhood Details
HOA and Financial Details
Annual Taxes: $8,841.00
Has Association: No
Association Fee: $0.00
Association Fee 2: $0.00
Association Fee 2 Frequency: Monthly
Similar Listings
- SqFt.0
- Beds5
- Baths4
- Garage2
- PoolNo
- SqFt.0
- Beds5
- Baths3
- Garage2
- PoolNo
- SqFt.0
- Beds5
- Baths4+1½
- Garage2
- PoolNo
- SqFt.0
- Beds4
- Baths2+1½
- Garage2
- PoolNo

 Back to search
Back to search