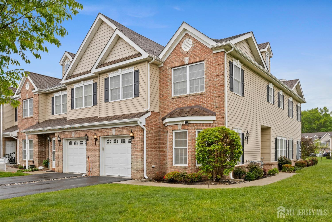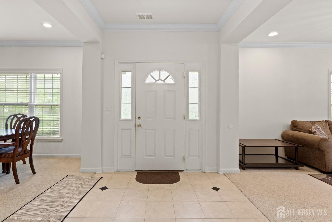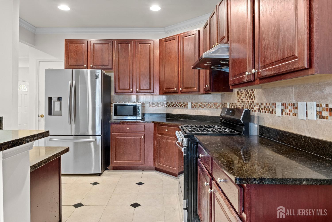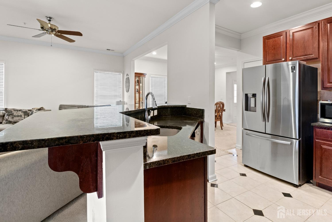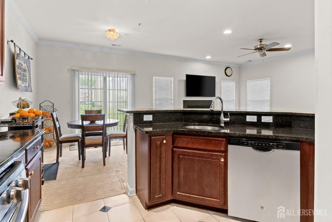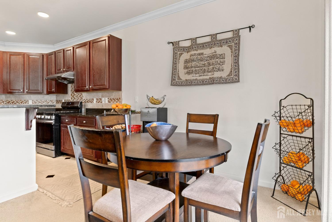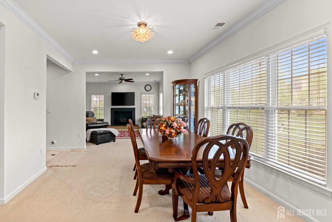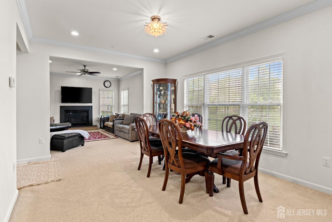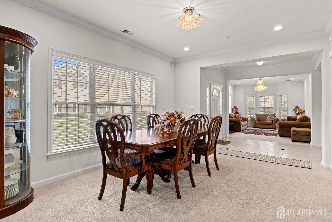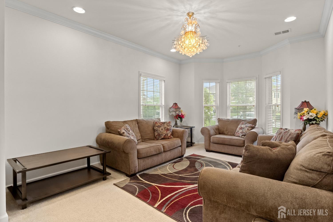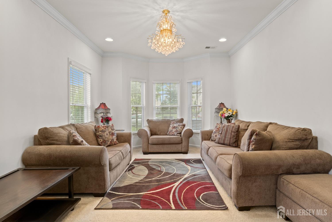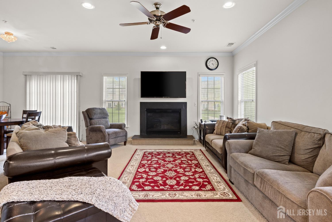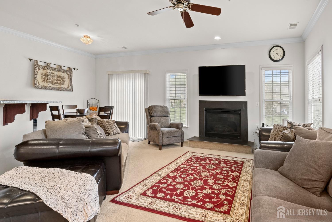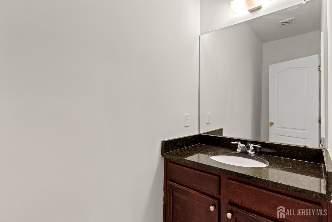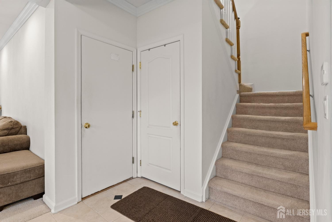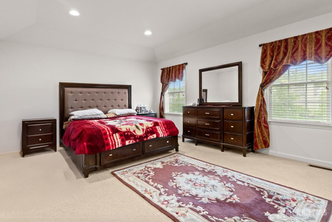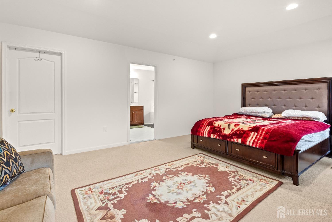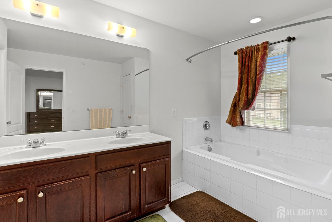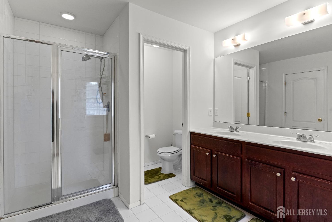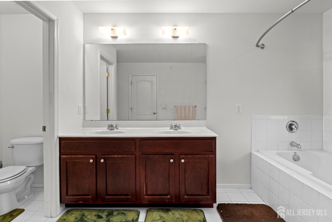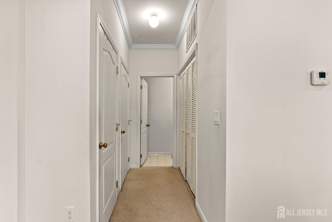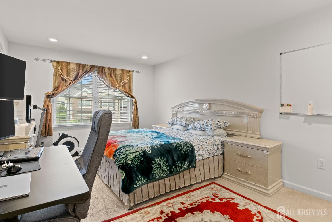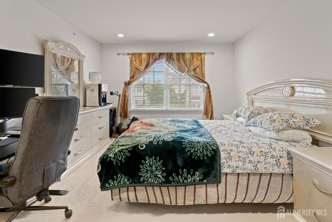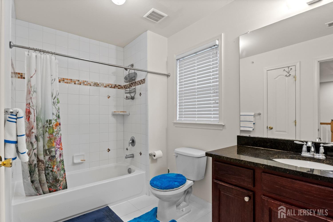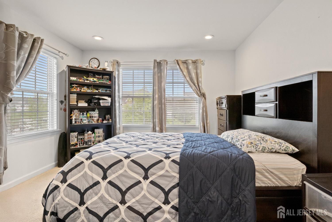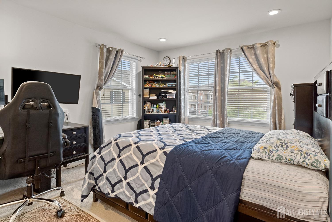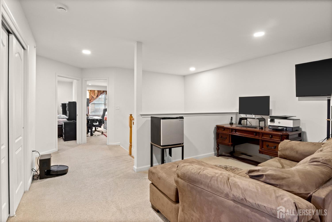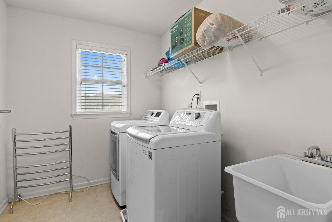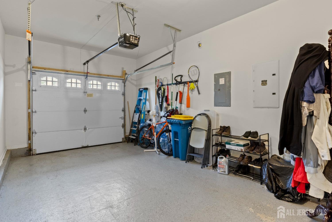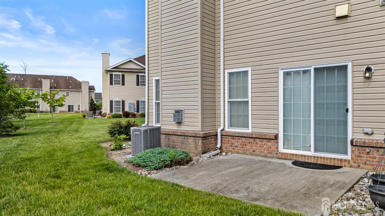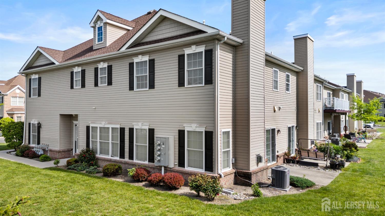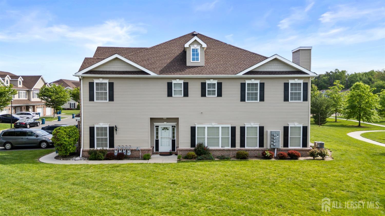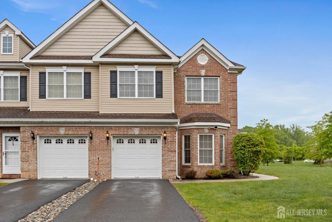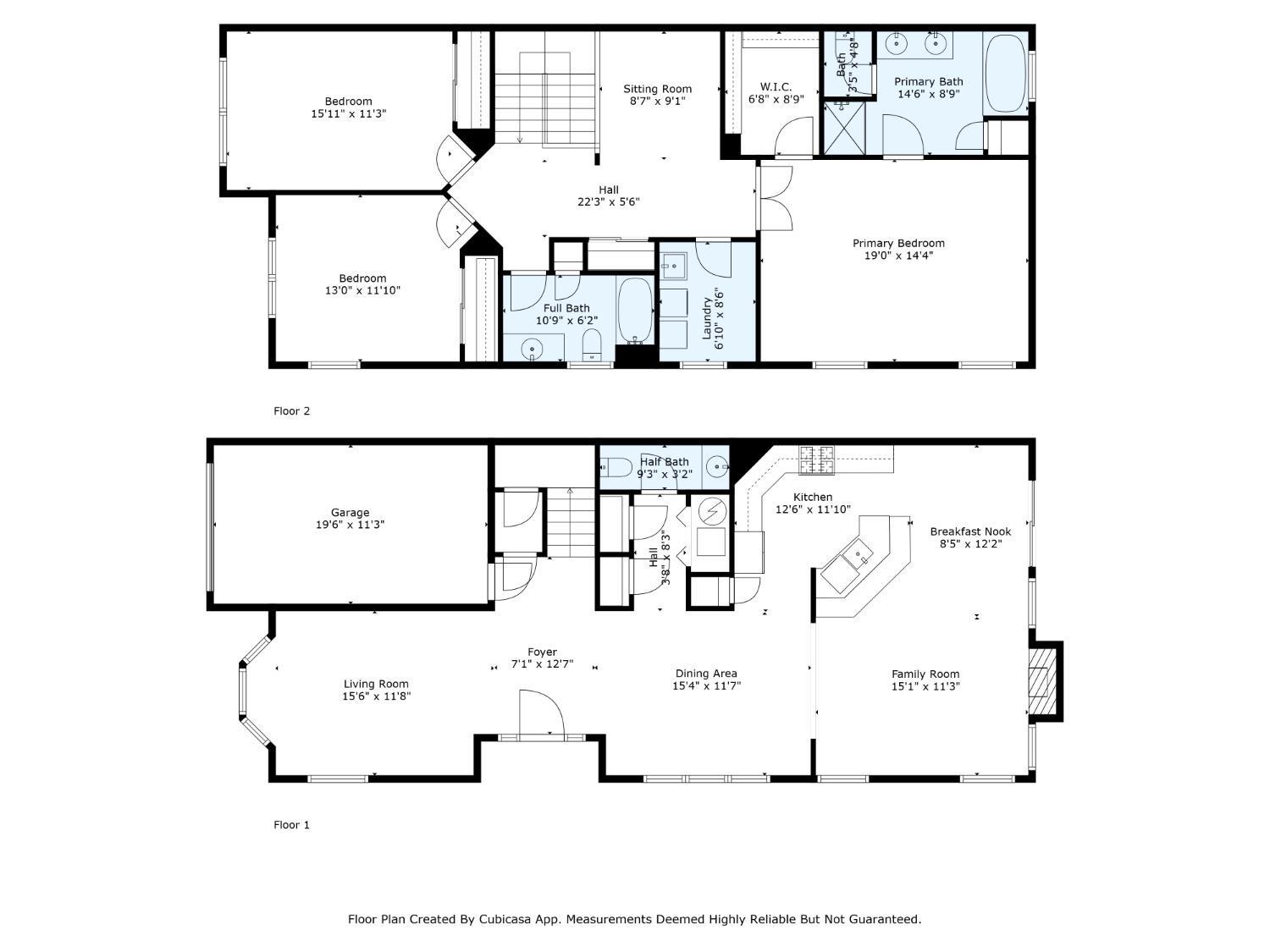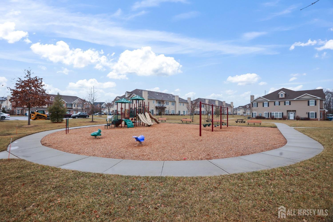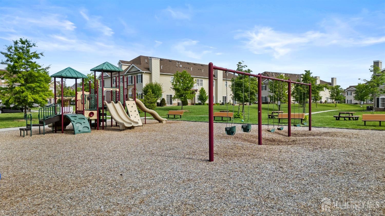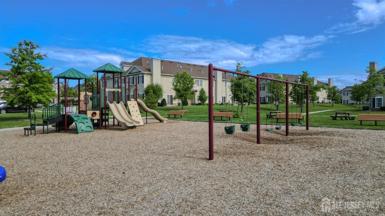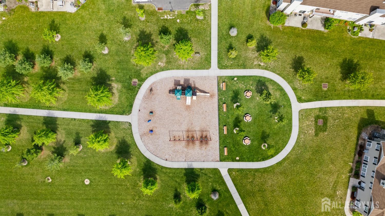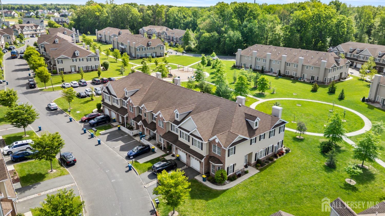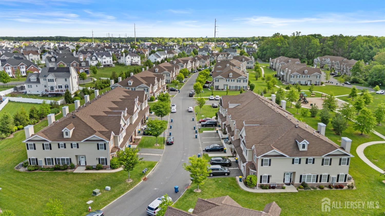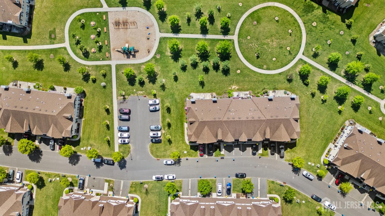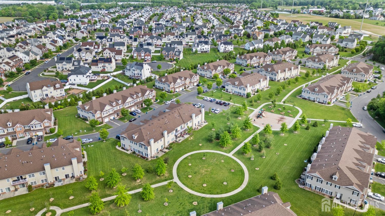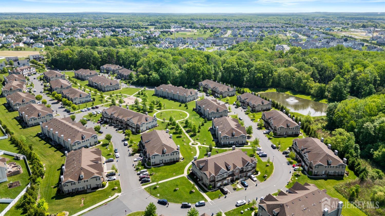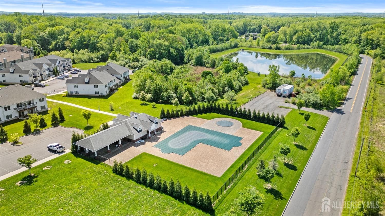43 Morgan Way, Monroe NJ 08831
Monroe, NJ 08831
Sq. Ft.
2,463Beds
3Baths
2.50Year Built
2013Garage
1Pool
No
Welcome to this stunning end-unit home located in the highly sought-after community of Stratford Meadows. Offering 3 spacious bedrooms, 2.5 bathrooms, & a finished 1-car garage w/ pristine epoxy floor, this home is thoughtfully designed for comfort & style. As you enter through the front door, you're greeted by a bright foyer featuring crown molding. The spacious living room boasts a beautiful bay window, plush carpeting, 9-foot ceilings, crown molding, a crystal chandelier, & recessed lighting. The formal dining room continues the elegant theme w/ additional crown molding, recessed lights, a 2nd crystal chandelier, & 3 large windows allowing in abundant natural light. The open floor plan flows directly to the family room featuring gas-burning fireplace, recessed lights, a ceiling fan, additional side windows, & crown molding. Kitchen is equipped w/ granite countertops, 42-inch wood cabinets, breakfast bar, stainless steel appliances & stylish tile backsplash with a decorative border. The eat-in area features sliders that lead out to a concrete patio perfect for outdoor dining or relaxing. The kitchen also includes tiled floors & an additional pantry for ample storage. Upstairs, you'll find a open loft area great for many uses, office, playroom, etc offers a large closet & recessed lighting. 2nd flr laundry room includes tiled floors, a window, & a utility sink. Bedrooms 2 & 3 are very spacious and they feature recessed lighting, & plenty of windows for natural lighting. Updated bathroom includes tiled flooring, a modern vanity w/ granite countertops, a tub/shower w/ a decorative tile border, a window, & a linen closet. The spacious master suite is a true retreat w/ double-door entry, a tray ceiling, recessed lighting & a large WIC w/ attic access. The en-suite bathroom features a double vanity w/rich oak cabinetry, a jetted soaking tub, a clear glass shower stall, a private water closet, a linen closet, & a window for natural lighting. Set in a peaceful location within the community, this home also offers access to amenities including a playground, bike path, & extra parking. It's conveniently located near parks, shopping centers, restaurants, park-and-ride lots, & provides easy access to the NJ Turnpike & major roadways.
Courtesy of RE/MAX INNOVATION
$699,000
May 8, 2025
$659,000
246 days on market
Price reduced to $675,000.
Price increased to $699,000.
Price reduced to $675,000.
Listing office changed from RE/MAX INNOVATION to .
Listing office changed from to RE/MAX INNOVATION.
Listing office changed from RE/MAX INNOVATION to .
Listing office changed from to RE/MAX INNOVATION.
Price reduced to $675,000.
Listing office changed from RE/MAX INNOVATION to .
Price reduced to $675,000.
Listing office changed from to RE/MAX INNOVATION.
Listing office changed from RE/MAX INNOVATION to .
Listing office changed from to RE/MAX INNOVATION.
Listing office changed from RE/MAX INNOVATION to .
Listing office changed from to RE/MAX INNOVATION.
Listing office changed from RE/MAX INNOVATION to .
Listing office changed from to RE/MAX INNOVATION.
Listing office changed from RE/MAX INNOVATION to .
Listing office changed from to RE/MAX INNOVATION.
Listing office changed from RE/MAX INNOVATION to .
Listing office changed from to RE/MAX INNOVATION.
Listing office changed from RE/MAX INNOVATION to .
Price reduced to $659,000.
Property Details
Beds: 3
Baths: 2
Half Baths: 1
Total Number of Rooms: 7
Master Bedroom Features: Two Sinks, Full Bath, Walk-In Closet(s)
Dining Room Features: Formal Dining Room
Kitchen Features: Granite/Corian Countertops, Breakfast Bar, Pantry, Eat-in Kitchen
Appliances: Self Cleaning Oven, Dishwasher, Dryer, Gas Range/Oven, Exhaust Fan, Microwave, Refrigerator, Range, Washer, Gas Water Heater
Has Fireplace: Yes
Number of Fireplaces: 1
Fireplace Features: Gas
Has Heating: Yes
Heating: Forced Air
Cooling: Central Air
Flooring: Carpet, Ceramic Tile
Basement: Slab
Accessibility Features: Stall Shower
Interior Details
Property Class: Townhouse,Condo/TH
Structure Type: Townhouse
Architectural Style: Townhouse, End Unit
Building Sq Ft: 2,463
Year Built: 2013
Stories: 2
Levels: Two
Is New Construction: No
Has Private Pool: No
Has Spa: No
Has View: No
Has Garage: Yes
Has Attached Garage: Yes
Garage Spaces: 1
Has Carport: No
Carport Spaces: 0
Covered Spaces: 1
Has Open Parking: Yes
Other Available Parking: Oversized Vehicles Restricted
Parking Features: 1 Car Width, Additional Parking, Asphalt, Garage, Attached, Driveway, Open
Total Parking Spaces: 0
Exterior Details
Lot Size (Acres): 0.0000
Lot Area: 0.0000
Lot Dimensions: 0.00 x 0.00
Lot Size (Square Feet): 0
Exterior Features: Curbs, Patio, Sidewalk
Roof: Asphalt
Patio and Porch Features: Patio
On Waterfront: Yes
Waterfront Features: Waterfront
Property Attached: No
Utilities / Green Energy Details
Gas: Natural Gas
Sewer: Sewer Charge, Public Sewer
Water Source: Public
# of Electric Meters: 0
# of Gas Meters: 0
# of Water Meters: 0
Community and Neighborhood Details
HOA and Financial Details
Annual Taxes: $9,563.00
Has Association: Yes
Association Fee: $287.00
Association Fee Frequency: Monthly
Association Fee 2: $0.00
Association Fee 2 Frequency: Monthly
Association Fee Includes: Common Area Maintenance, Snow Removal, Trash, Maintenance Grounds
Similar Listings
- SqFt.2,013
- Beds4
- Baths2+1½
- Garage2
- PoolNo
- SqFt.2,013
- Beds4
- Baths2+1½
- Garage2
- PoolNo
- SqFt.2,354
- Beds3
- Baths3+1½
- Garage1
- PoolNo
- SqFt.2,004
- Beds3
- Baths2+1½
- Garage2
- PoolNo

 Back to search
Back to search