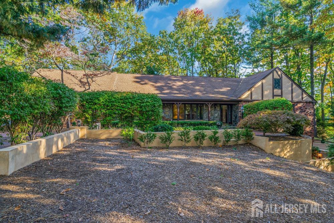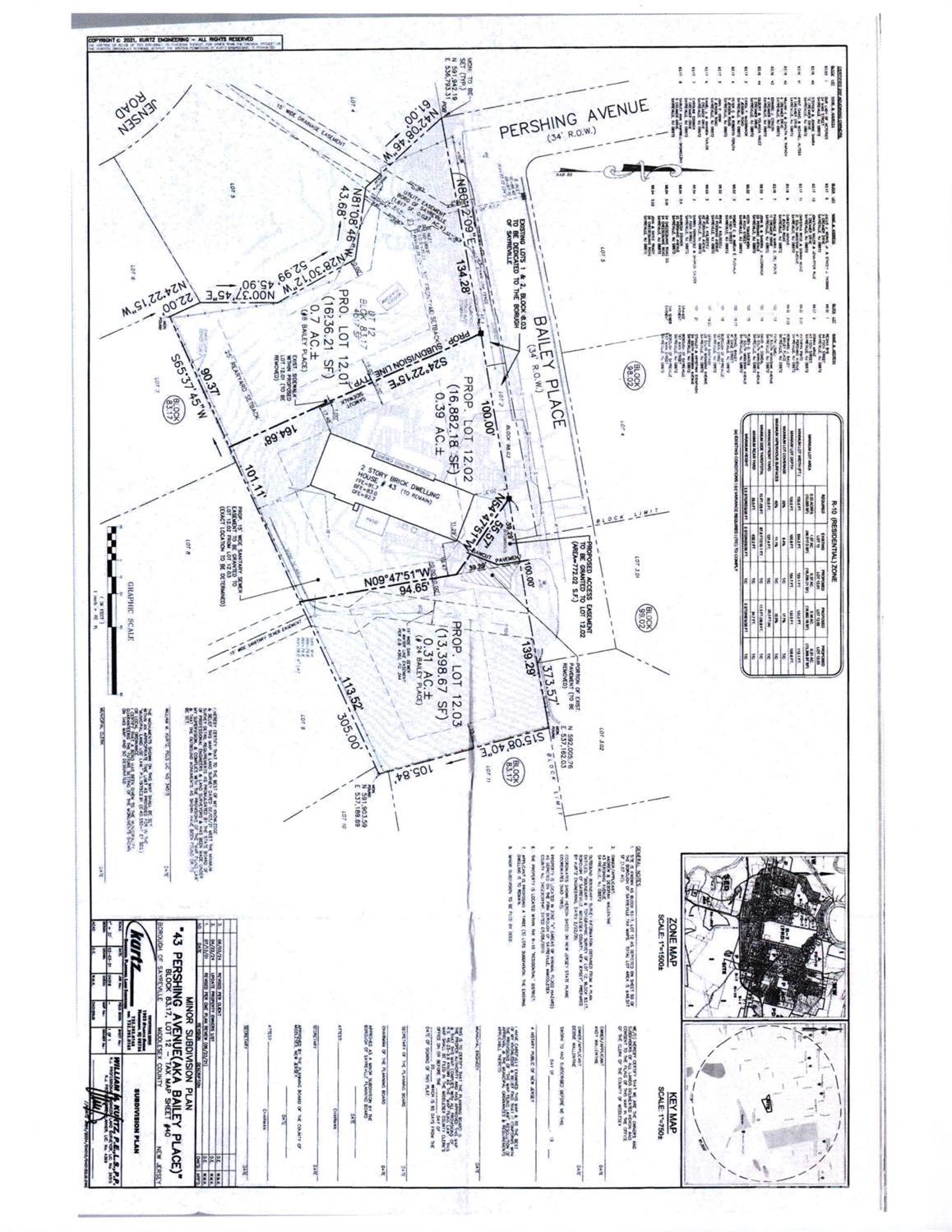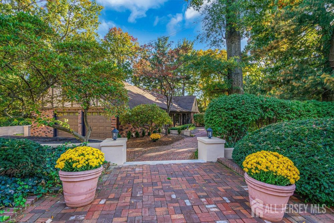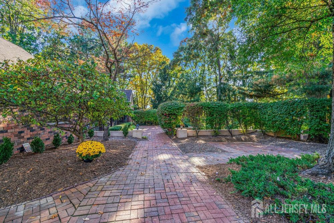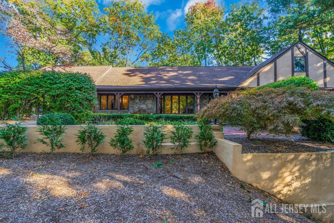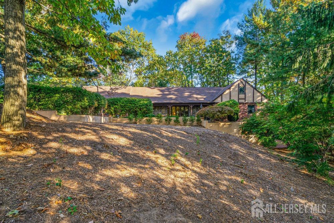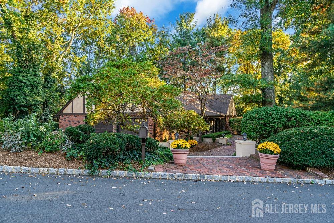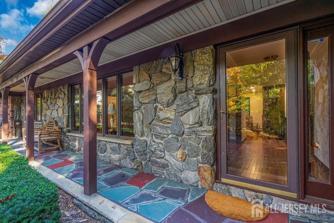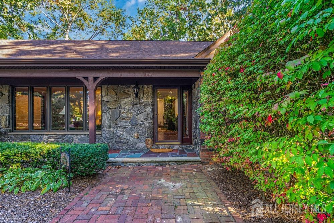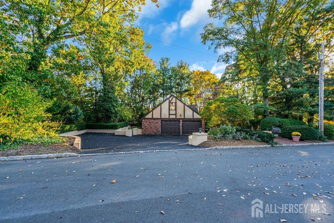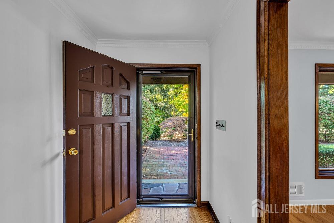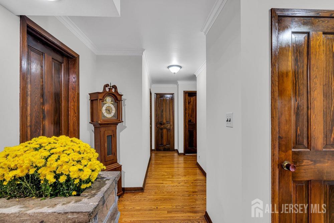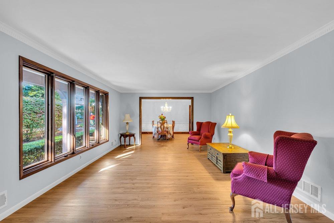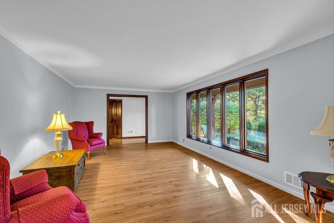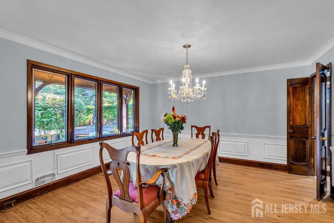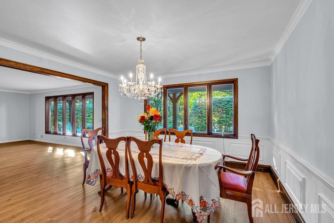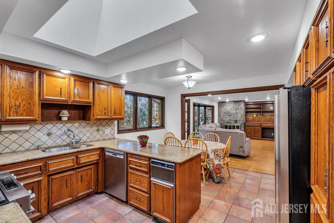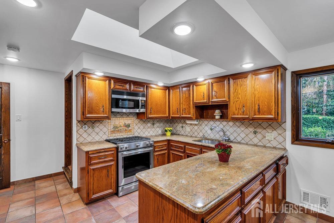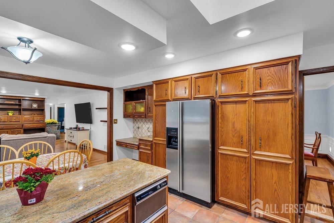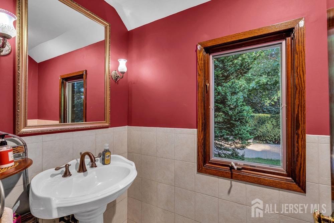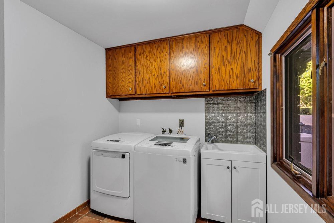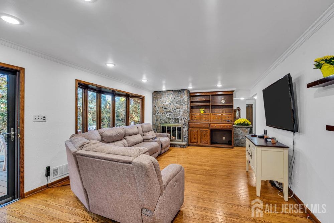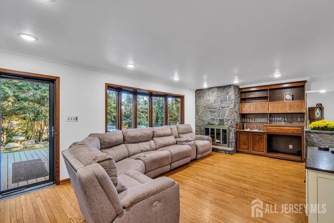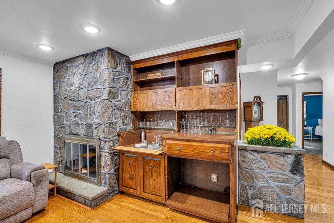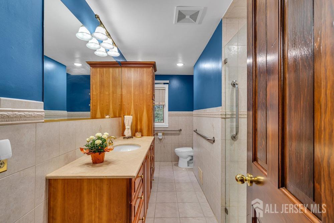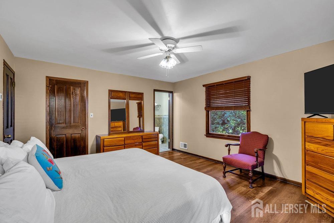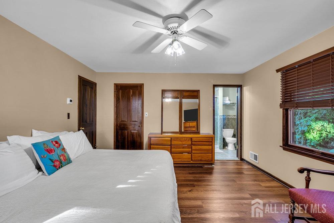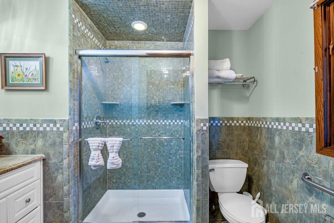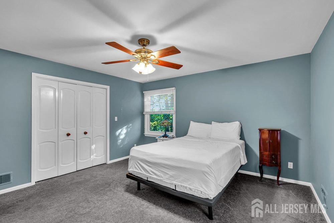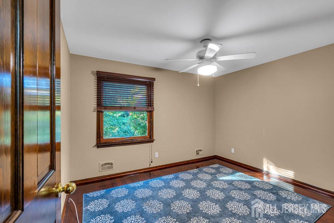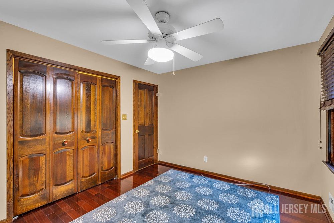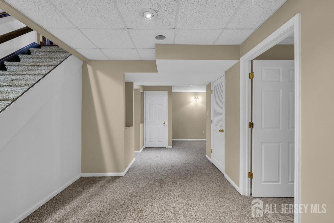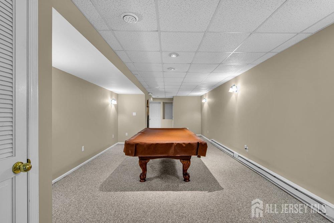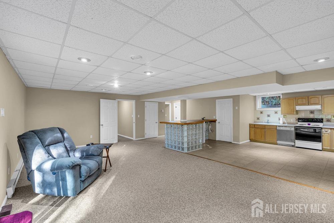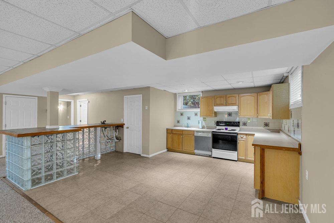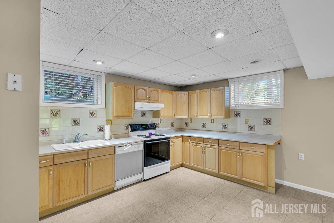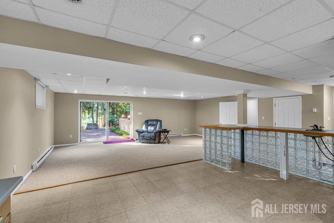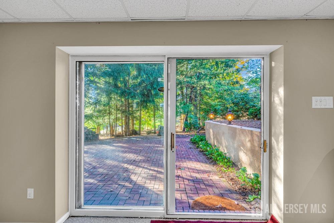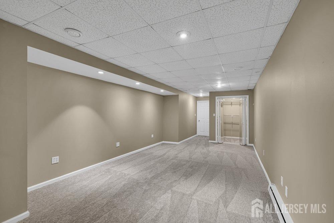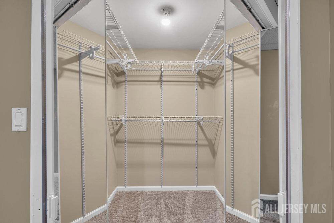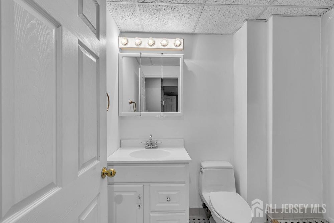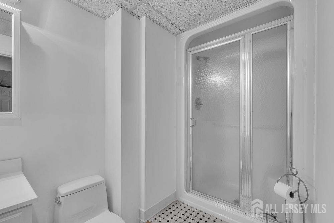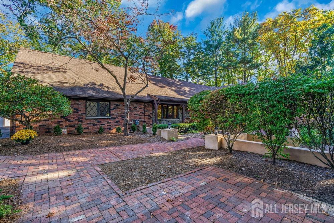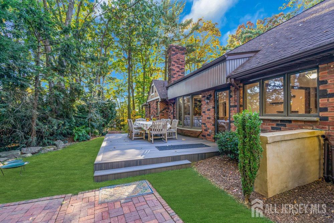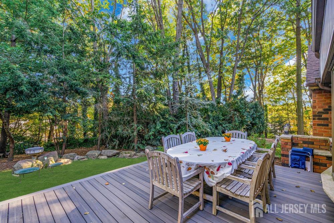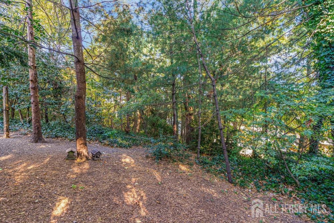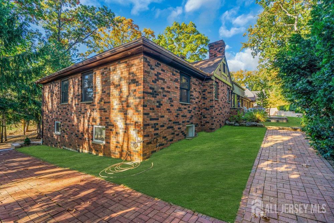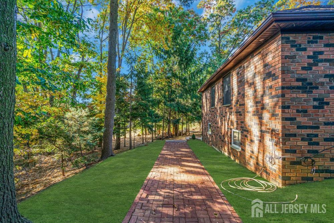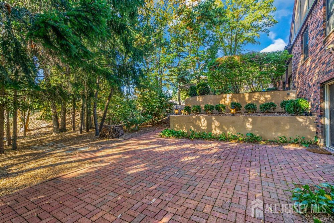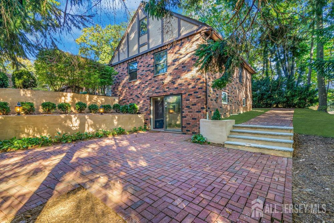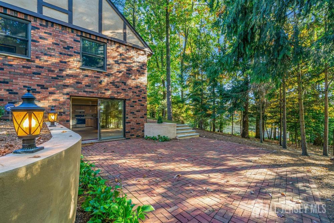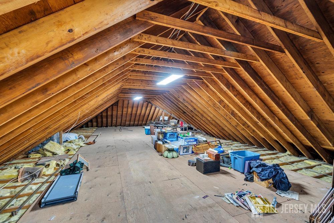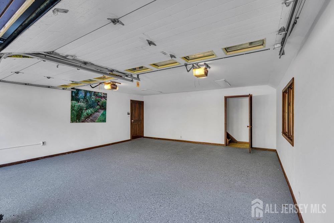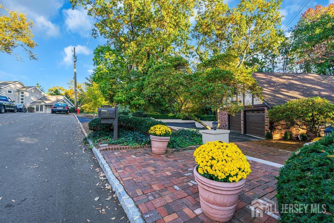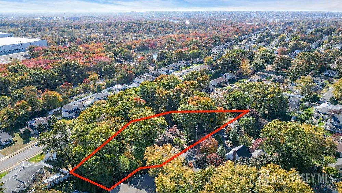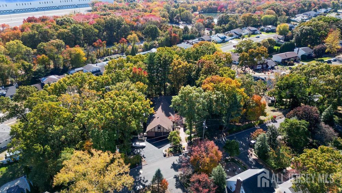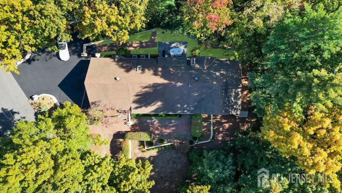43 Pershing Avenue, Sayreville NJ 08872
Sayreville, NJ 08872
Beds
4Baths
3.50Year Built
UnknownGarage
2Pool
No
Stunning CUSTOM - Built Ranch on 1 Acre with 2 Subdivided Lots - Endless Possibilities! Located on a peaceful, quiet dead-end street, this Custom-Built Brick Ranch sits on a beautiful 1-acre lot, offering the rare opportunity to enjoy the space or take advantage of the 2 SUBDIVIDED lots to sell or build! The choice is yours with this incredible property. Inside, you'll find a spacious 4-bedroom, 3.5 bathrooms, including a full walk-out finished basement that offers even more living space and the potential for multigenerational living! There is a Family Room with wood-burning FIREPLACE, built-in-bar and generously sized rooms thru-out. The CONNECTED living and dining room offers a bright, OPEN SPACE, ideal for entertaining guests or cozy family gatherings, with a seamless flow and beautiful views overlooking this magnificent property. The full walk-out finished basement features a bedroom, recreation area, kitchen, full bath leading out to a patio. With its thoughtful craftsmanship and timeless design, this home is both functional and is perfect for family living, entertaining and relaxation. Whether you're looking to enjoy your sprawling yard, develop the extra lots, or capitalize on future building opportunities, this property provides unmatched versatility. Ready for a quick closing!
Courtesy of RISE REAL ESTATE AGENCY LLC
$1,575,000
Nov 16, 2024
$1,150,000
421 days on market
Price reduced to $1,050,000.
Price increased to $1,150,000.
Property Details
Beds: 4
Baths: 3
Half Baths: 1
Total Number of Rooms: 7
Master Bedroom Features: 1st Floor
Dining Room Features: Formal Dining Room
Kitchen Features: Granite/Corian Countertops, Breakfast Bar, Pantry, Eat-in Kitchen
Appliances: Dishwasher, Dryer, Microwave, Refrigerator, Washer, Gas Water Heater
Has Fireplace: Yes
Number of Fireplaces: 1
Fireplace Features: Wood Burning
Has Heating: Yes
Heating: Zoned, Baseboard, Electric, Forced Air
Cooling: Central Air, Ceiling Fan(s)
Flooring: Carpet, Ceramic Tile, Wood
Basement: Full, Bath Half, Bedroom, Exterior Entry, Recreation Room, Interior Entry, Kitchen
Window Features: Screen/Storm Window
Interior Details
Property Class: Single Family Residence
Structure Type: Custom Home
Architectural Style: Ranch, Custom Home
Building Sq Ft: 0
Year Built: 0
Stories: 1
Levels: One
Is New Construction: No
Has Private Pool: No
Has Spa: No
Has View: No
Has Garage: Yes
Has Attached Garage: Yes
Garage Spaces: 2
Has Carport: No
Carport Spaces: 0
Covered Spaces: 2
Has Open Parking: Yes
Parking Features: 3 Cars Deep, Additional Parking, Asphalt, Garage, Attached, Oversized, Driveway, On Street, Paved
Total Parking Spaces: 0
Exterior Details
Lot Size (Acres): 0.0000
Lot Area: 0.0000
Lot Dimensions: 1.00 x 1.00
Lot Size (Square Feet): 0
Exterior Features: Open Porch(es), Curbs, Deck, Patio, Door(s)-Storm/Screen, Screen/Storm Window, Sidewalk, Fencing/Wall, Yard
Fencing: Fencing/Wall
Roof: Asphalt
Patio and Porch Features: Porch, Deck, Patio
On Waterfront: No
Property Attached: No
Utilities / Green Energy Details
Gas: Natural Gas
Sewer: Public Sewer
Water Source: Public
# of Electric Meters: 0
# of Gas Meters: 0
# of Water Meters: 0
Community and Neighborhood Details
HOA and Financial Details
Annual Taxes: $19,945.00
Has Association: No
Association Fee: $0.00
Association Fee 2: $0.00
Association Fee 2 Frequency: Monthly
Similar Listings
- SqFt.0
- Beds4
- Baths3+1½
- Garage2
- PoolNo
- SqFt.0
- Beds3
- Baths2+1½
- Garage2
- PoolNo

 Back to search
Back to search