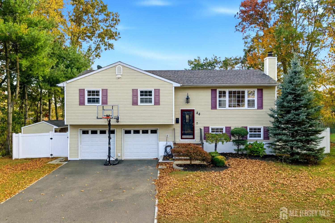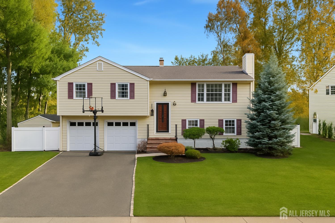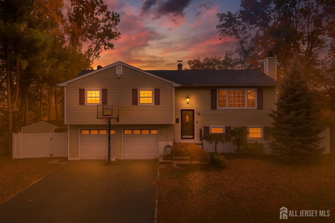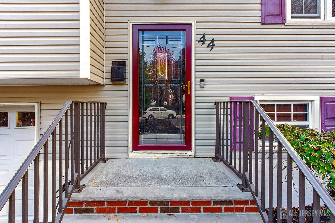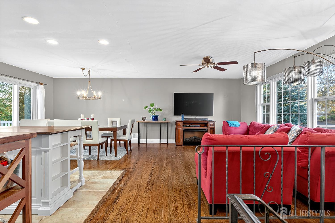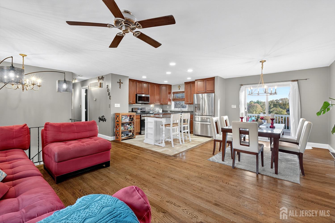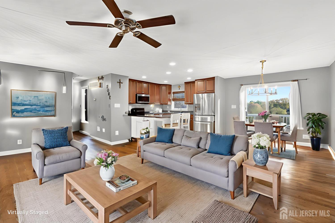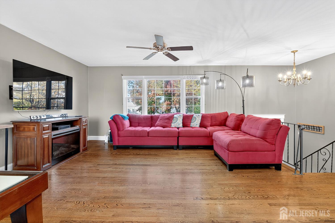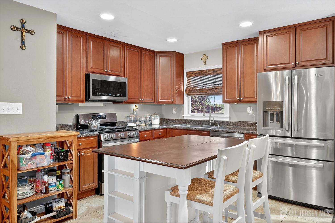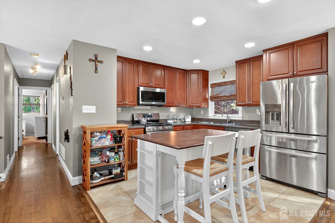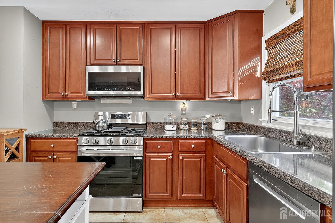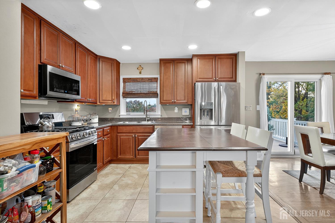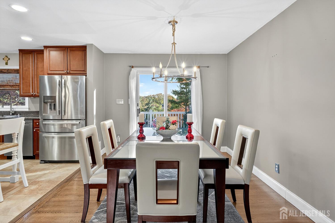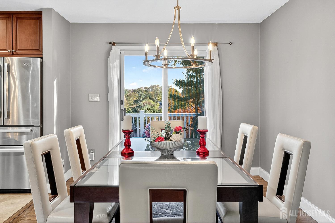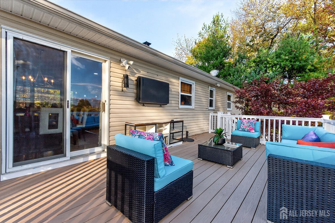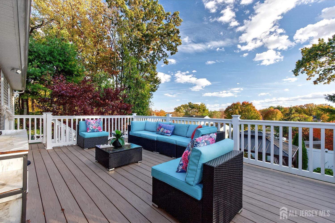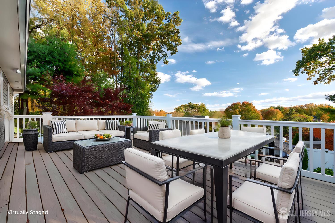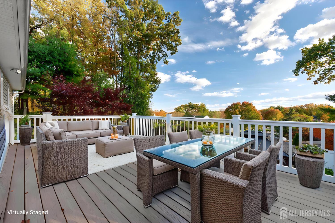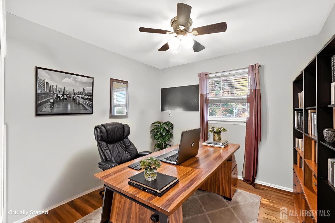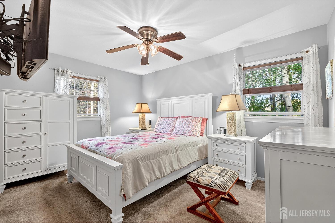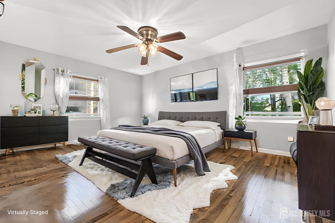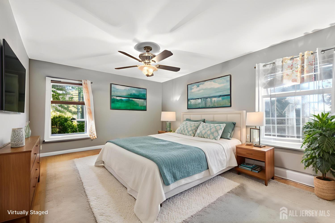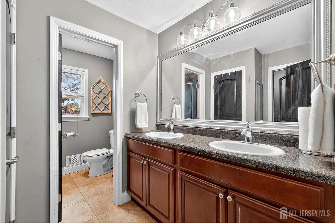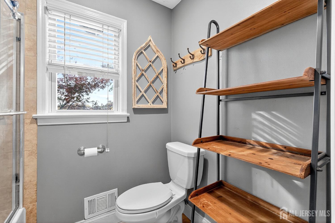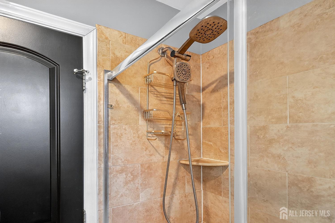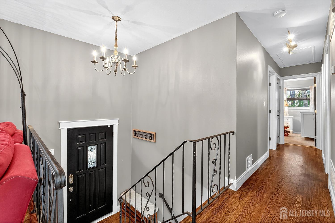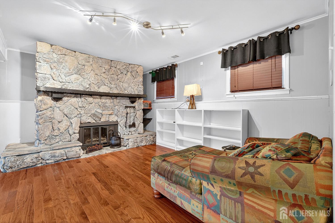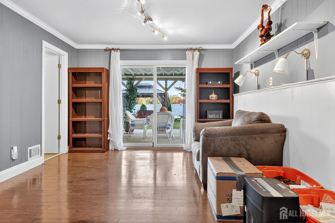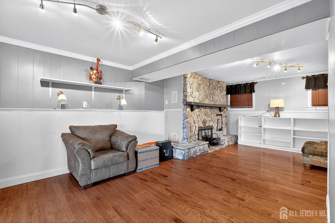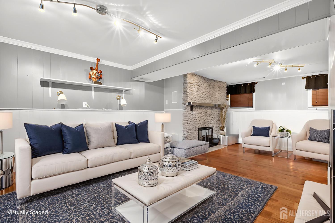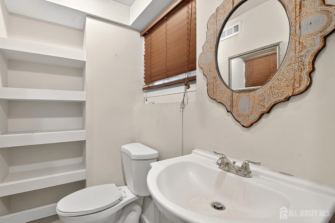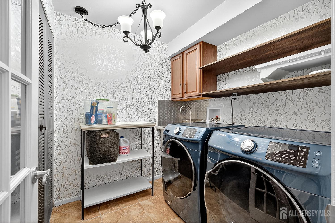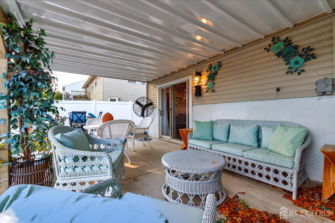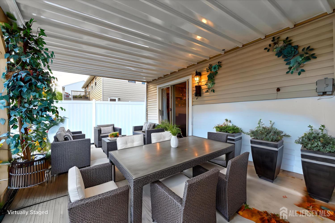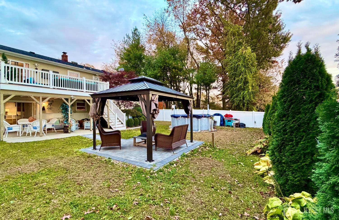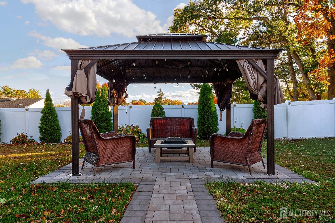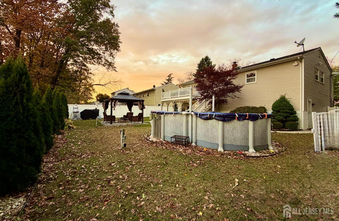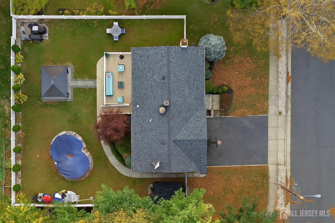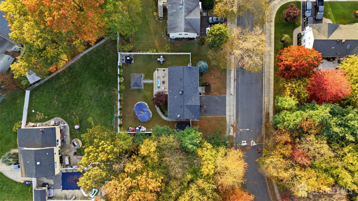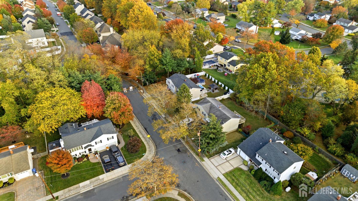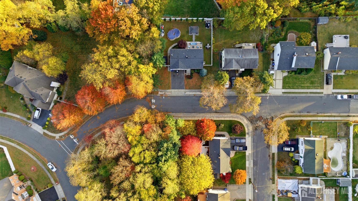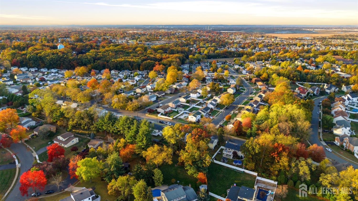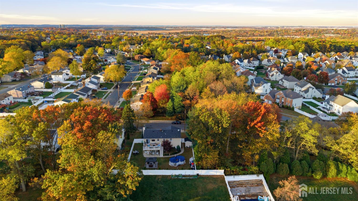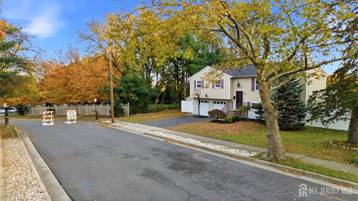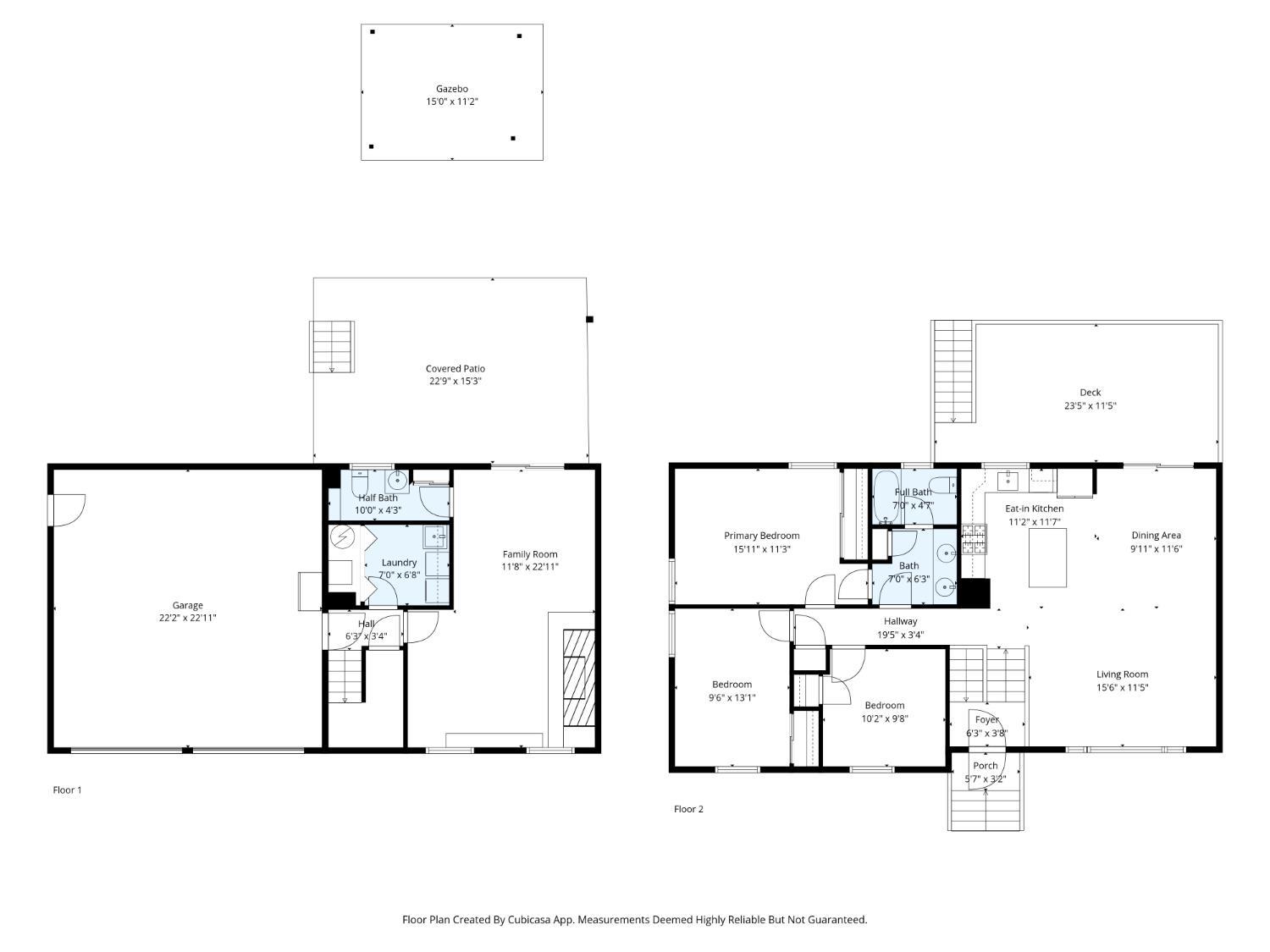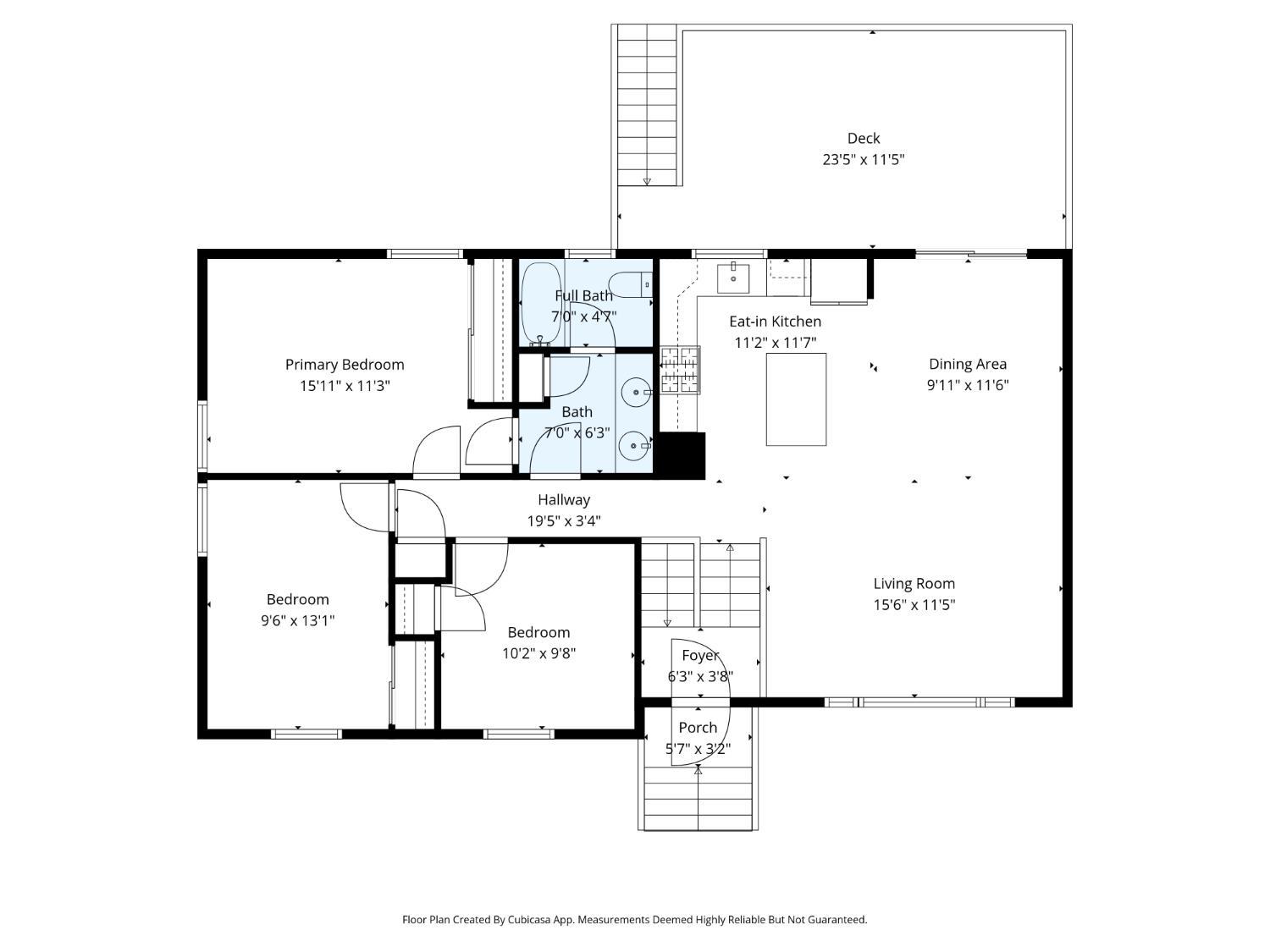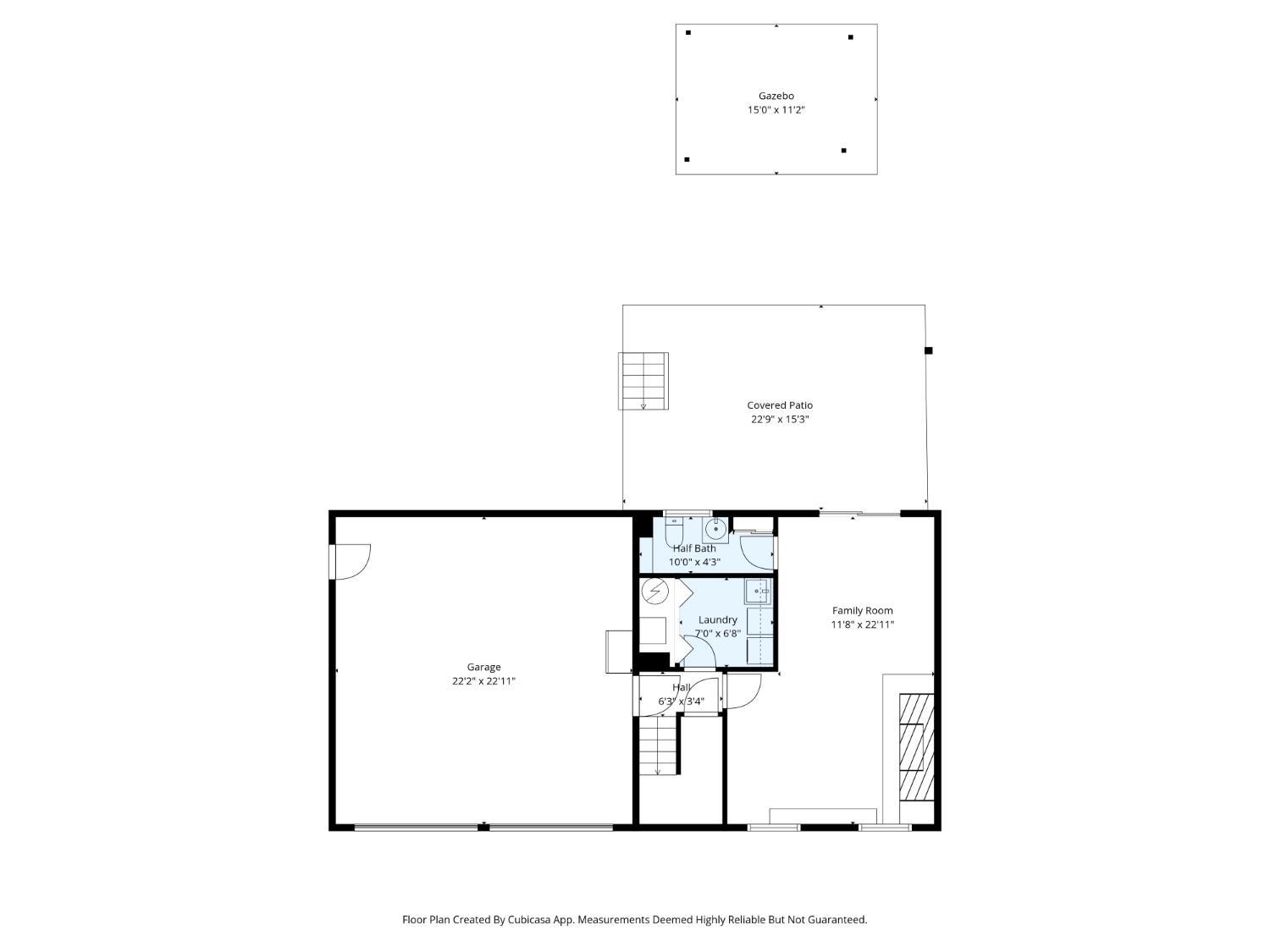44 Colin Drive, South River NJ 08882
South River, NJ 08882
Sq. Ft.
1,728Beds
3Baths
1.50Year Built
1967Pool
No
Welcome to 44 Colin Drive, South River - Leonardine Estates! Meticulously maintained and tastefully updated, this beautiful home in the desirable Leonardine Estates community offers modern comfort, thoughtful upgrades, and exceptional curb appeal. The updated kitchen features sleek stainless steel appliances and a stunning open-concept layout walls were removed around the kitchen to create a seamless flow between the kitchen, dining, and living areas. Perfect for entertaining or everyday family living! Sliders from the dining area open to a brand-new Trex deck, overlooking a beautifully landscaped backyard complete with a gazebo and an above-ground pool your private outdoor retreat! On the first floor, a wall was also removed to create a large family room, offering flexible living space. If you prefer an additional bedroom on the main level, the wall can easily be reinstalled. The lower level provides extra living space with sliders opening to a new patio, ideal for gatherings or relaxation. Recent updates include a newer roof (2020, with warranty), newer garage doors with openers, Trex deck, newer patio, and newer driveway and windows all completed within the last five years for your peace of mind. And here's the bonus the street is being converted into a cul-de-sac, making this a corner property that offers even more privacy, quiet, and no through-traffic! Beautifully updated, open, and move-in ready this home checks every box. Conveniently located just minutes from shopping, dining, Route 18, and NYC transportation. This is the one you've been waiting for; schedule your private tour today and make it yours!
Courtesy of RE/MAX INNOVATION
$575,000
Nov 21, 2025
$575,000
82 days on market
Listing office changed from RE/MAX INNOVATION to .
Listing office changed from to RE/MAX INNOVATION.
Listing office changed from RE/MAX INNOVATION to .
Price reduced to $575,000.
Listing office changed from to RE/MAX INNOVATION.
Price reduced to $575,000.
Listing office changed from RE/MAX INNOVATION to .
Price reduced to $575,000.
Price reduced to $575,000.
Listing office changed from to RE/MAX INNOVATION.
Listing office changed from RE/MAX INNOVATION to .
Listing office changed from to RE/MAX INNOVATION.
Listing office changed from RE/MAX INNOVATION to .
Listing office changed from to RE/MAX INNOVATION.
Listing office changed from RE/MAX INNOVATION to .
Listing office changed from to RE/MAX INNOVATION.
Listing office changed from RE/MAX INNOVATION to .
Listing office changed from to RE/MAX INNOVATION.
Listing office changed from RE/MAX INNOVATION to .
Listing office changed from to RE/MAX INNOVATION.
Listing office changed from RE/MAX INNOVATION to .
Listing office changed from to RE/MAX INNOVATION.
Listing office changed from RE/MAX INNOVATION to .
Listing office changed from to RE/MAX INNOVATION.
Listing office changed from RE/MAX INNOVATION to .
Listing office changed from to RE/MAX INNOVATION.
Listing office changed from RE/MAX INNOVATION to .
Listing office changed from to RE/MAX INNOVATION.
Listing office changed from RE/MAX INNOVATION to .
Listing office changed from to RE/MAX INNOVATION.
Listing office changed from RE/MAX INNOVATION to .
Listing office changed from to RE/MAX INNOVATION.
Listing office changed from RE/MAX INNOVATION to .
Listing office changed from to RE/MAX INNOVATION.
Listing office changed from RE/MAX INNOVATION to .
Listing office changed from to RE/MAX INNOVATION.
Listing office changed from RE/MAX INNOVATION to .
Listing office changed from to RE/MAX INNOVATION.
Listing office changed from RE/MAX INNOVATION to .
Listing office changed from to RE/MAX INNOVATION.
Listing office changed from RE/MAX INNOVATION to .
Listing office changed from to RE/MAX INNOVATION.
Listing office changed from RE/MAX INNOVATION to .
Listing office changed from to RE/MAX INNOVATION.
Listing office changed from RE/MAX INNOVATION to .
Listing office changed from to RE/MAX INNOVATION.
Listing office changed from RE/MAX INNOVATION to .
Listing office changed from to RE/MAX INNOVATION.
Listing office changed from RE/MAX INNOVATION to .
Listing office changed from to RE/MAX INNOVATION.
Property Details
Beds: 3
Baths: 1
Half Baths: 1
Total Number of Rooms: 8
Dining Room Features: Living Dining Combo
Kitchen Features: Granite/Corian Countertops, Breakfast Bar, Kitchen Island, Eat-in Kitchen
Appliances: Dishwasher, Dryer, Gas Range/Oven, Microwave, Refrigerator, Washer, Gas Water Heater
Has Fireplace: Yes
Number of Fireplaces: 1
Fireplace Features: Wood Burning
Has Heating: Yes
Heating: Forced Air
Cooling: Central Air, Ceiling Fan(s)
Flooring: Carpet, Ceramic Tile, See Remarks, Wood
Interior Details
Property Class: Single Family Residence
Architectural Style: Bi-Level, Development Home
Building Sq Ft: 1,728
Year Built: 1967
Stories: 2
Levels: Two, Bi-Level
Is New Construction: No
Has Private Pool: No
Pool Features: Above Ground
Has Spa: No
Has View: No
Has Garage: Yes
Has Attached Garage: Yes
Garage Spaces: 0
Has Carport: No
Carport Spaces: 0
Covered Spaces: 0
Has Open Parking: Yes
Other Structures: Shed(s)
Parking Features: 1 Car Width, 2 Car Width, Asphalt, Attached, Garage Door Opener
Total Parking Spaces: 0
Exterior Details
Lot Size (Acres): 0.1722
Lot Area: 0.1722
Lot Dimensions: 100.00 x 75.00
Lot Size (Square Feet): 7,501
Exterior Features: Deck, Patio, Door(s)-Storm/Screen, Sidewalk, Fencing/Wall, Storage Shed, Yard
Fencing: Fencing/Wall
Roof: Asphalt
Patio and Porch Features: Deck, Patio
On Waterfront: No
Property Attached: No
Utilities / Green Energy Details
Gas: Natural Gas
Sewer: Public Sewer
Water Source: Public
# of Electric Meters: 0
# of Gas Meters: 0
# of Water Meters: 0
Community and Neighborhood Details
HOA and Financial Details
Annual Taxes: $8,647.00
Has Association: No
Association Fee: $0.00
Association Fee 2: $0.00
Association Fee 2 Frequency: Monthly
Similar Listings
- SqFt.1,800
- Beds3
- Baths2
- Garage1
- PoolNo
- SqFt.1,825
- Beds4
- Baths3
- Garage0
- PoolNo
- SqFt.1,704
- Beds3
- Baths2
- Garage1
- PoolNo
- SqFt.2,131
- Beds4
- Baths2
- Garage2
- PoolNo

 Back to search
Back to search