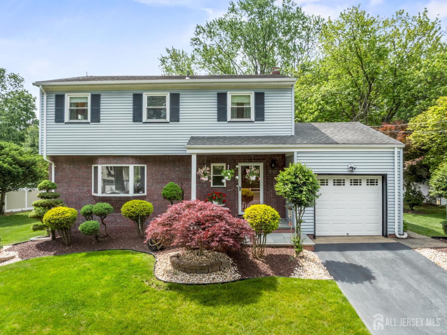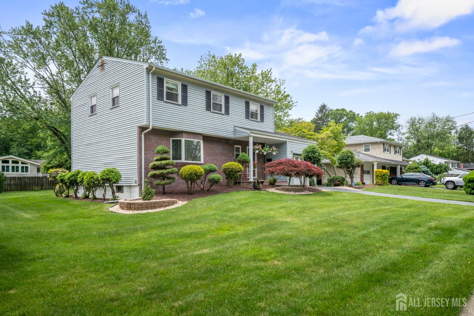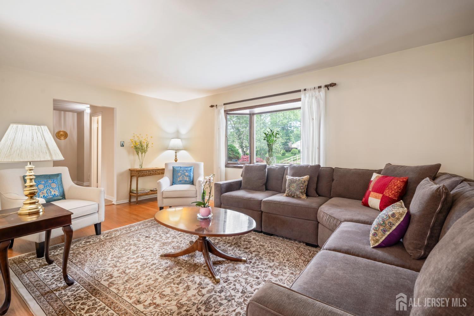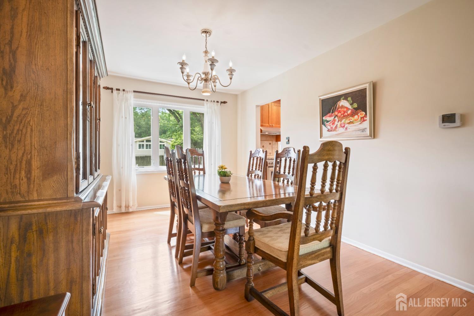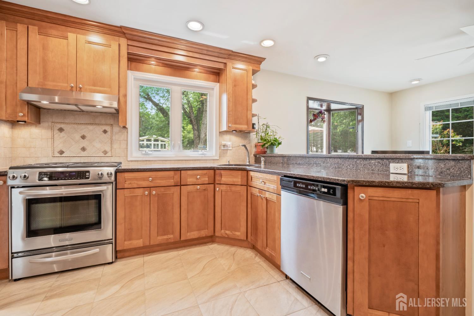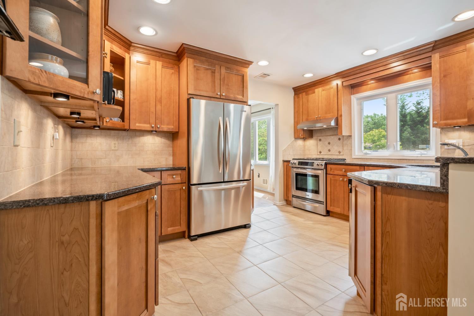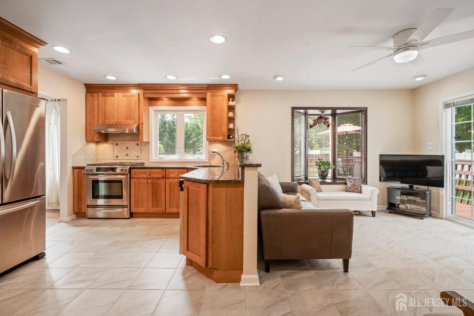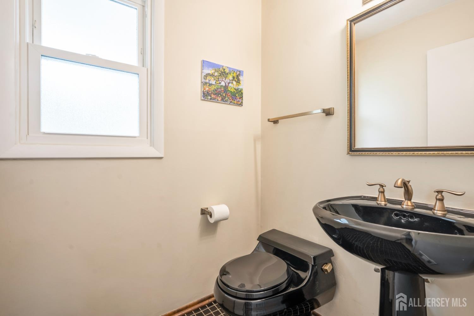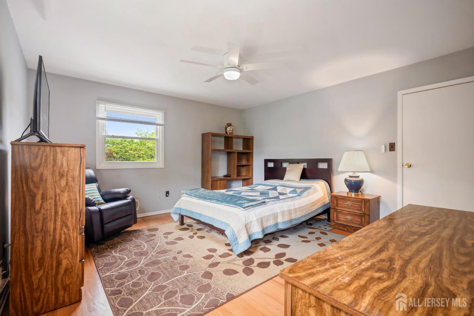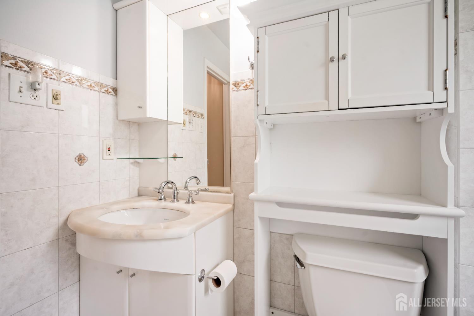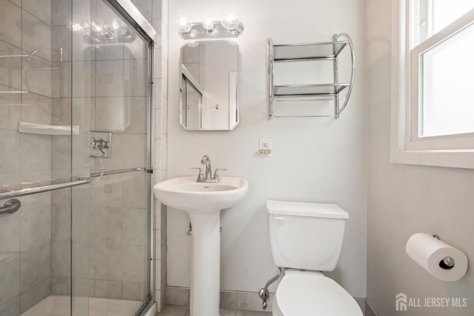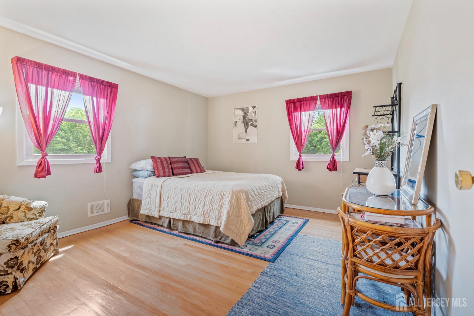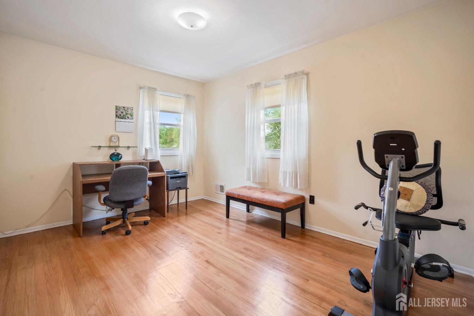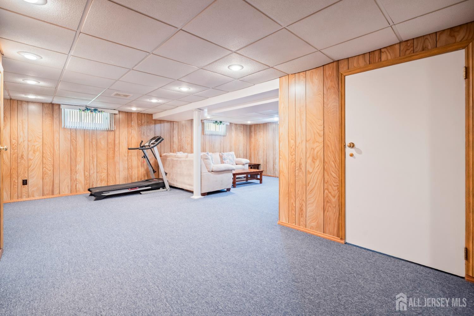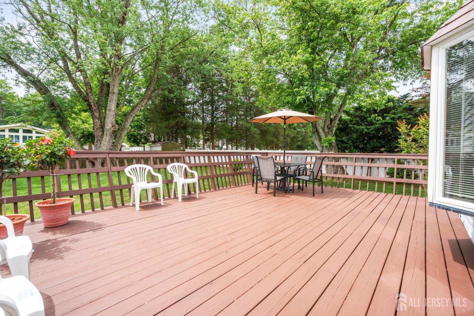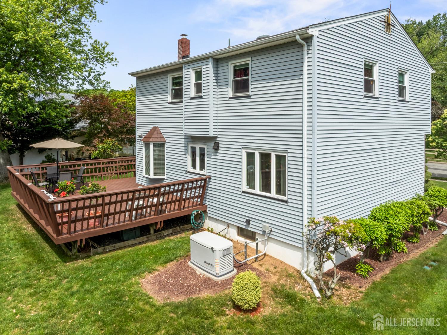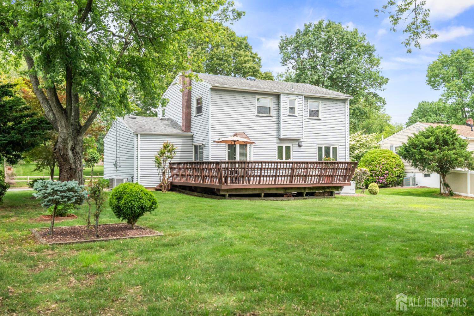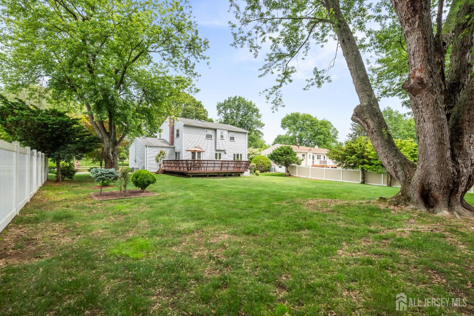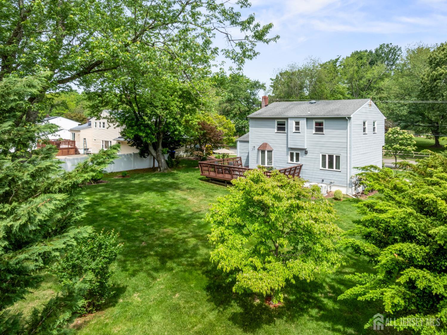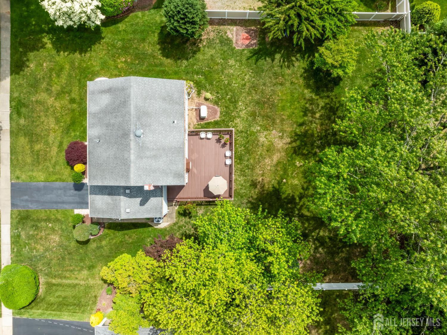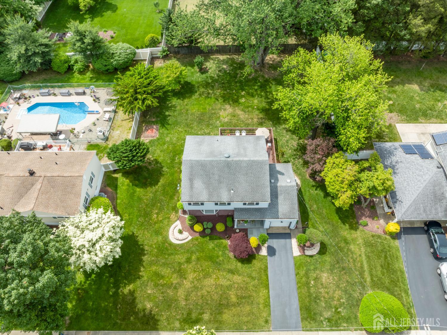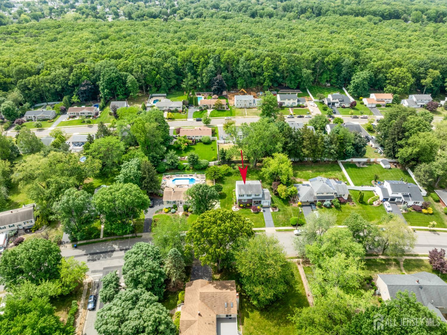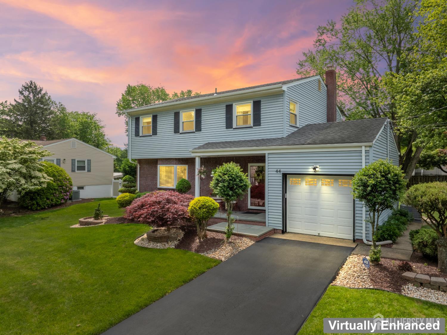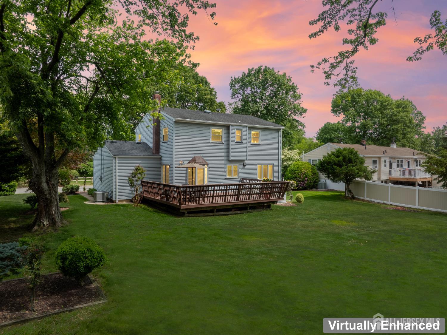44 Frost Avenue, East Brunswick NJ 08816
East Brunswick, NJ 08816
Sq. Ft.
1,604Beds
4Baths
2.50Year Built
1963Garage
1Pool
No
Step into this radiant, north-facing custom home, nestled in East Brunswick's coveted Frost neighborhood. Expertly planned and meticulously cared for, this residence showcases luxurious hardwood floors, recessed lighting, and a wealth of Pella and Andersen windows that flood the interior with natural light. The generous living room, highlighted by a graceful bay window, provides an ideal setting for both everyday comfort and lively gatherings. Adjacent, the formal dining room sets the stage for special occasions, while the impressive kitchen-designed with the culinary enthusiast in mind-features granite countertops, stainless steel appliances, and plentiful storage and workspace. A welcoming family room flows seamlessly into the backyard through sliding glass doors, revealing an expansive outdoor area and an oversized deck-perfect for seasonal entertaining or quiet relaxation. A well-placed powder room completes the first floor. Upstairs, the primary suite offers a private escape, complete with its own full bath. Three additional spacious bedrooms and the main bathroom accommodate family or guests with ease. The basement adds versatility, offering potential for a game room, fitness area, utility space, laundry, and storage. Recent upgrades include a newer HVAC system (2022) and water heater (2024), along with a generator for added peace of mind and an eight-zone sprinkler system to keep the grounds lush and green. Enjoy convenient access to Route 18, Route 1, the New Jersey Turnpike, Downtown New Brunswick, Rutgers University, and leading medical centers. The home is ideally located near NYC bus routes, shops, restaurants, parks, and places of worship. Served by Frost Elementary School and East Brunswick's nationally recognized Blue Ribbon School District, this exceptional property offers an unmatched blend of location, functionality, and charm.
Courtesy of RE/MAX FIRST REALTY, INC.
$699,990
May 28, 2025
$699,990
276 days on market
Listing office changed from RE/MAX FIRST REALTY, INC. to .
Listing office changed from to RE/MAX FIRST REALTY, INC..
Price reduced to $699,990.
Listing office changed from RE/MAX FIRST REALTY, INC. to .
Price reduced to $699,990.
Listing office changed from to RE/MAX FIRST REALTY, INC..
Price reduced to $699,990.
Price reduced to $699,990.
Price reduced to $699,990.
Listing office changed from RE/MAX FIRST REALTY, INC. to .
Listing office changed from to RE/MAX FIRST REALTY, INC..
Listing office changed from RE/MAX FIRST REALTY, INC. to .
Listing office changed from to RE/MAX FIRST REALTY, INC..
Listing office changed from RE/MAX FIRST REALTY, INC. to .
Price reduced to $699,990.
Listing office changed from to RE/MAX FIRST REALTY, INC..
Listing office changed from RE/MAX FIRST REALTY, INC. to .
Listing office changed from to RE/MAX FIRST REALTY, INC..
Listing office changed from RE/MAX FIRST REALTY, INC. to .
Listing office changed from to RE/MAX FIRST REALTY, INC..
Listing office changed from RE/MAX FIRST REALTY, INC. to .
Listing office changed from to RE/MAX FIRST REALTY, INC..
Listing office changed from RE/MAX FIRST REALTY, INC. to .
Listing office changed from to RE/MAX FIRST REALTY, INC..
Listing office changed from RE/MAX FIRST REALTY, INC. to .
Listing office changed from to RE/MAX FIRST REALTY, INC..
Listing office changed from RE/MAX FIRST REALTY, INC. to .
Listing office changed from to RE/MAX FIRST REALTY, INC..
Price reduced to $699,990.
Listing office changed from RE/MAX FIRST REALTY, INC. to .
Listing office changed from to RE/MAX FIRST REALTY, INC..
Listing office changed from RE/MAX FIRST REALTY, INC. to .
Listing office changed from to RE/MAX FIRST REALTY, INC..
Listing office changed from RE/MAX FIRST REALTY, INC. to .
Listing office changed from to RE/MAX FIRST REALTY, INC..
Listing office changed from RE/MAX FIRST REALTY, INC. to .
Price reduced to $699,990.
Listing office changed from to RE/MAX FIRST REALTY, INC..
Listing office changed from RE/MAX FIRST REALTY, INC. to .
Price reduced to $699,990.
Price reduced to $699,990.
Price reduced to $699,990.
Price reduced to $699,990.
Price reduced to $699,990.
Price reduced to $699,990.
Price reduced to $699,990.
Price reduced to $699,990.
Price reduced to $699,990.
Price reduced to $699,990.
Price reduced to $699,990.
Price reduced to $699,990.
Price reduced to $699,990.
Price reduced to $699,990.
Price reduced to $699,990.
Price reduced to $699,990.
Price reduced to $699,990.
Price reduced to $699,990.
Price reduced to $699,990.
Price reduced to $699,990.
Price reduced to $699,990.
Price reduced to $699,990.
Price reduced to $699,990.
Price reduced to $699,990.
Price reduced to $699,990.
Price reduced to $699,990.
Price reduced to $699,990.
Property Details
Beds: 4
Baths: 2
Half Baths: 1
Total Number of Rooms: 8
Master Bedroom Features: Full Bath
Dining Room Features: Formal Dining Room
Kitchen Features: Granite/Corian Countertops, Separate Dining Area
Appliances: Dishwasher, Dryer, Gas Range/Oven, Refrigerator, Washer
Has Fireplace: No
Number of Fireplaces: 0
Has Heating: Yes
Heating: Forced Air
Cooling: Central Air
Flooring: Carpet, Ceramic Tile, Wood
Basement: Partially Finished, Full, Other Room(s), Recreation Room, Storage Space, Utility Room, Laundry Facilities
Interior Details
Property Class: Single Family Residence
Architectural Style: Colonial
Building Sq Ft: 1,604
Year Built: 1963
Stories: 2
Levels: Two
Is New Construction: No
Has Private Pool: No
Has Spa: No
Has View: No
Direction Faces: North
Has Garage: Yes
Has Attached Garage: Yes
Garage Spaces: 1
Has Carport: No
Carport Spaces: 0
Covered Spaces: 1
Has Open Parking: Yes
Parking Features: 1 Car Width, Garage, Attached
Total Parking Spaces: 0
Exterior Details
Lot Size (Acres): 0.3444
Lot Area: 0.3444
Lot Dimensions: 150.00 x 100.00
Lot Size (Square Feet): 15,002
Exterior Features: Deck, Yard
Roof: Asphalt
Patio and Porch Features: Deck
On Waterfront: No
Property Attached: No
Utilities / Green Energy Details
Gas: Natural Gas
Sewer: Public Sewer
Water Source: Public
# of Electric Meters: 0
# of Gas Meters: 0
# of Water Meters: 0
HOA and Financial Details
Annual Taxes: $11,816.00
Has Association: No
Association Fee: $0.00
Association Fee 2: $0.00
Association Fee 2 Frequency: Monthly
Similar Listings
- SqFt.1,988
- Beds5
- Baths2+1½
- Garage2
- PoolNo
- SqFt.1,910
- Beds3
- Baths2+1½
- Garage2
- PoolNo
- SqFt.1,822
- Beds5
- Baths3
- Garage2
- PoolNo
- SqFt.1,872
- Beds4
- Baths2+1½
- Garage2
- PoolNo

 Back to search
Back to search