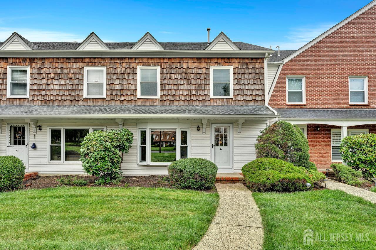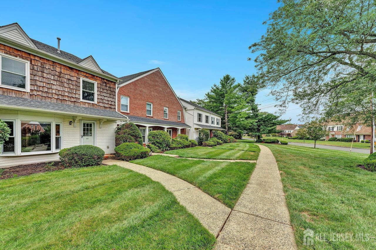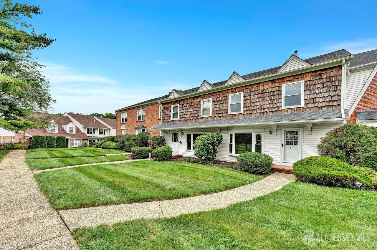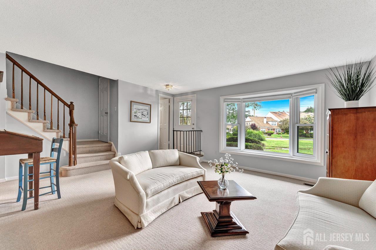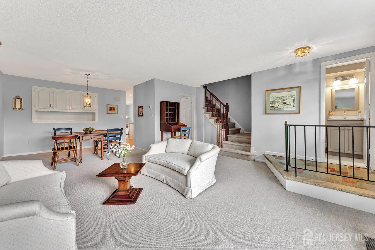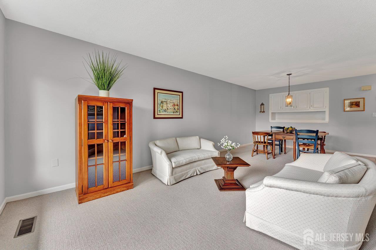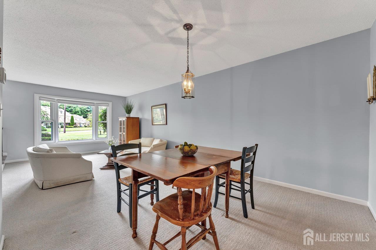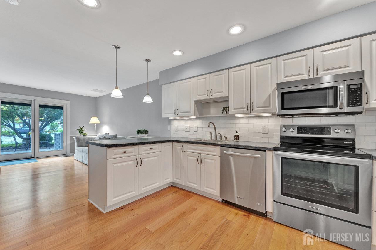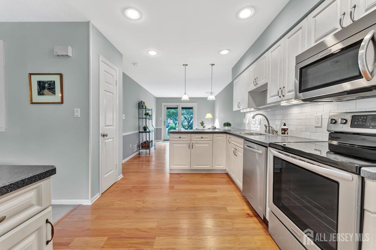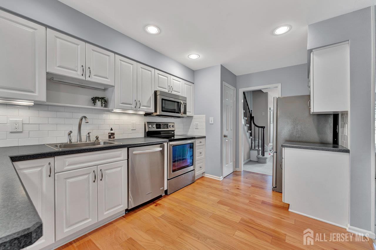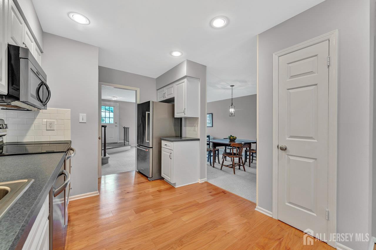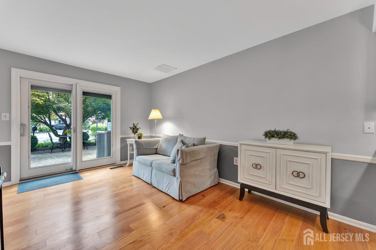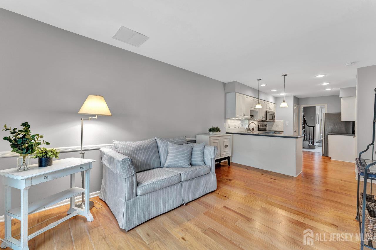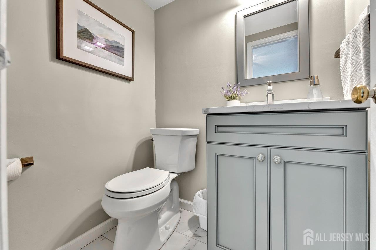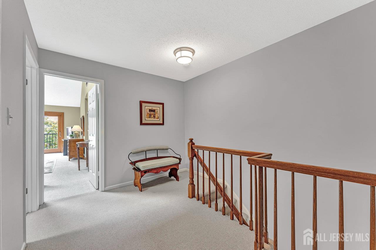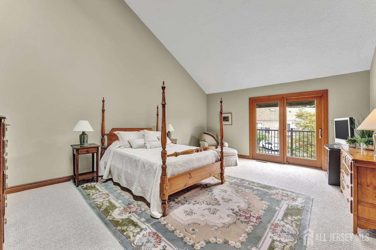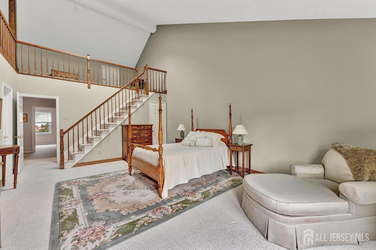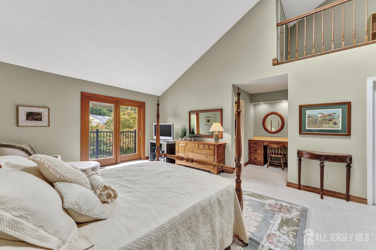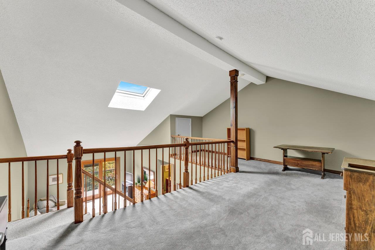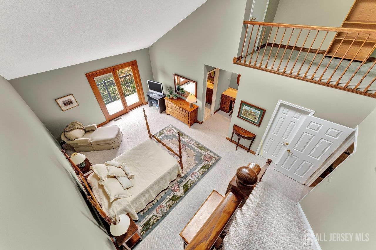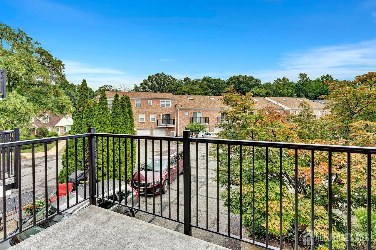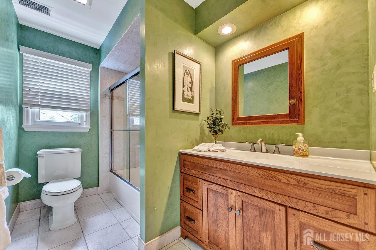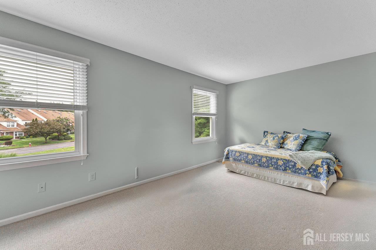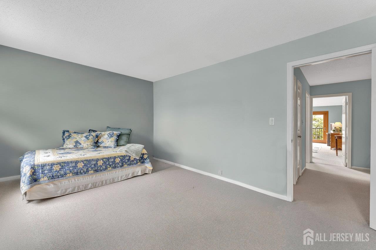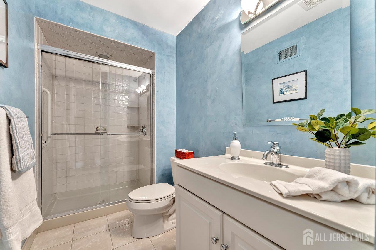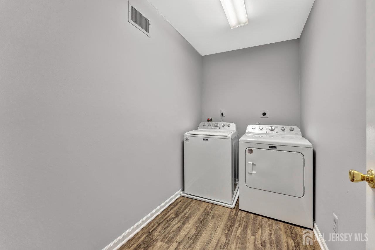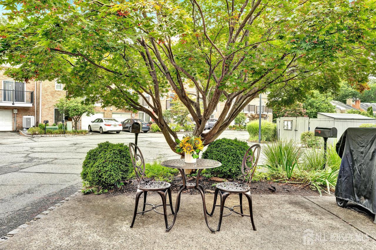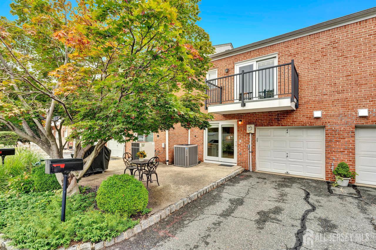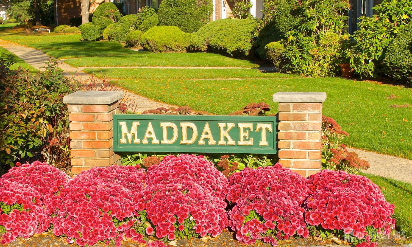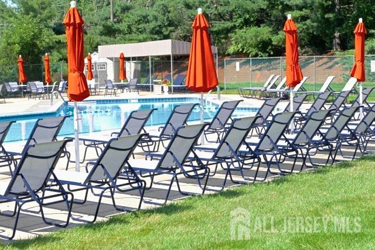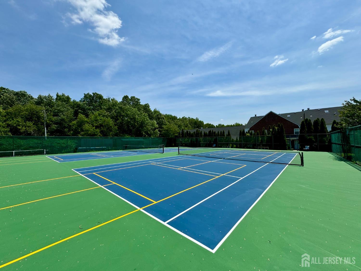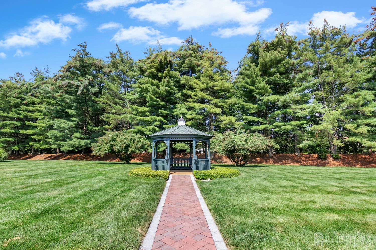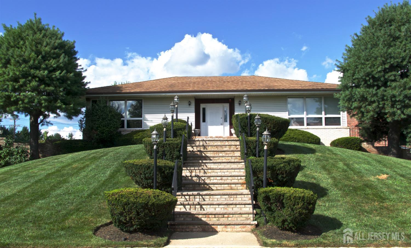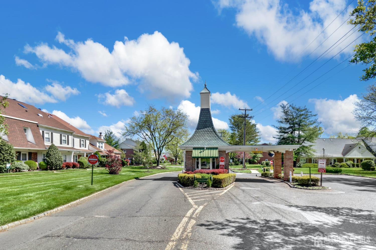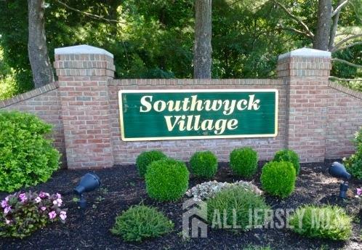44 Maddaket Village, Scotch Plains NJ 07076
Scotch Plains, NJ 07076
Beds
2Baths
2.50Year Built
1980Garage
1Pool
No
Discover 44 Maddaket Ct, a stylish townhome tucked inside the desirable Southwyck Village in Scotch Plains. Whether you are purchasing your first home, ready to downsize, or simply seeking a low-maintenance lifestyle, this home is a wonderful choice. This 3-level residence features 2 BRs, 2.1 BA, & an attached garage, blending comfort w/convenience. The freshly painted interior feels bright & welcoming. On the 1st floor, a crisp white kitchen opens to the dining & living areas, & a cozy den w/powder room completes this level. The 2nd floor offers a spacious primary suite w/2 closets including a walk-in, a full ba, & a private balcony perfect for morning coffee. A 2nd BR, another full BA, & laundry complete this level. The 3rd-floor loft provides flexible space for a home office, workout room, or studio, & storage is plentiful throughout. Outside, a private patio creates another inviting retreat ideal for a grill & outdoor dining. Southwyck Village offers a 24/7 manned gatehouse, pool, tennis & pickleball courts, clubhouse, gazebo, & beautifully landscaped grounds. The community provides ample parking & is pet friendly. The location is ideal just minutes from shopping, dining, parks, & entertainment, w/NYC transport nearby & the commuter bus only a block away. Scotch Plains offers full-day Kindergarten & school bus service to & from the community. If you've been looking for a move-in ready home w/a great location & top amenities, this one is a must-see!
Courtesy of WEICHERT CO REALTORS
Property Details
Beds: 2
Baths: 2
Half Baths: 1
Total Number of Rooms: 8
Dining Room Features: Living Dining Combo
Kitchen Features: Separate Dining Area
Appliances: Dishwasher, Dryer, Electric Range/Oven, Microwave, Refrigerator, Washer
Has Fireplace: No
Number of Fireplaces: 0
Has Heating: Yes
Heating: Forced Air
Cooling: Central Air
Flooring: Carpet, Ceramic Tile, Laminate
Security Features: Security Gate
Window Features: Skylight(s)
Interior Details
Property Class: Townhouse,Condo/TH
Structure Type: Townhouse
Architectural Style: Townhouse
Building Sq Ft: 0
Year Built: 1980
Stories: 3
Levels: See Remarks
Is New Construction: No
Has Private Pool: No
Pool Features: Outdoor Pool
Has Spa: No
Has View: No
Has Garage: Yes
Has Attached Garage: Yes
Garage Spaces: 1
Has Carport: No
Carport Spaces: 0
Covered Spaces: 1
Has Open Parking: Yes
Other Available Parking: Oversized Vehicles Restricted
Parking Features: 1 Car Width, Garage, Built-In Garage, Driveway, Paved
Total Parking Spaces: 0
Exterior Details
Lot Size (Acres): 0.1584
Lot Area: 0.1584
Lot Dimensions: 0.00 x 0.00
Lot Size (Square Feet): 6,898
Exterior Features: Patio
Roof: Asphalt
Patio and Porch Features: Patio
On Waterfront: No
Property Attached: No
Utilities / Green Energy Details
Gas: Natural Gas
Sewer: Public Sewer
Water Source: Public
# of Electric Meters: 0
# of Gas Meters: 0
# of Water Meters: 0
Community and Neighborhood Details
HOA and Financial Details
Annual Taxes: $8,990.00
Has Association: No
Association Fee: $0.00
Association Fee 2: $0.00
Association Fee 2 Frequency: Monthly
Association Fee Includes: Common Area Maintenance, Maintenance Structure, Snow Removal, Trash, Maintenance Grounds
Similar Listings
- SqFt.0
- Beds2
- Baths2+1½
- Garage1
- PoolNo
- SqFt.0
- Beds2
- Baths2+1½
- Garage1
- PoolNo
- SqFt.0
- Beds2
- Baths2+1½
- Garage1
- PoolNo
- SqFt.0
- Beds2
- Baths2+1½
- Garage1
- PoolNo

 Back to search
Back to search