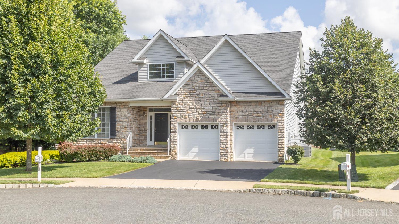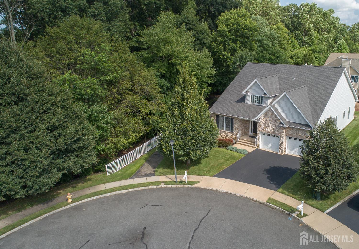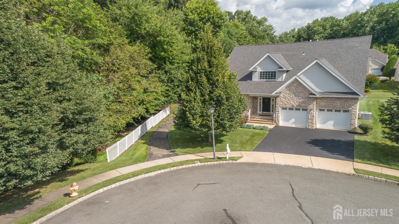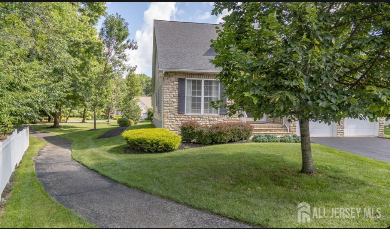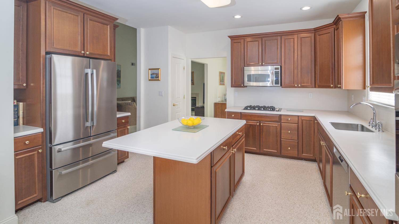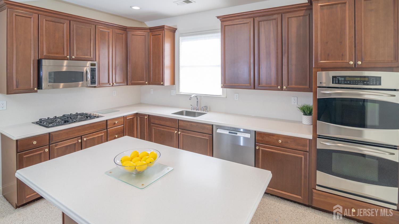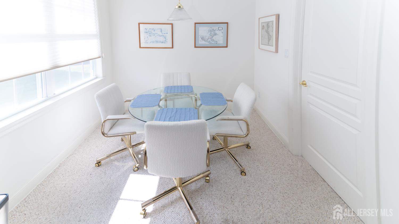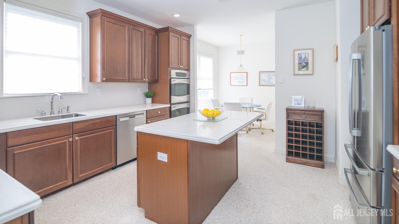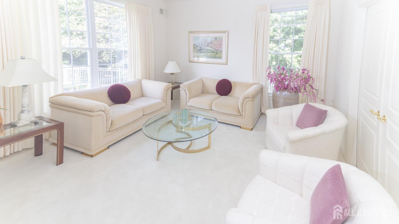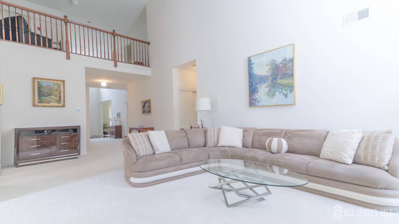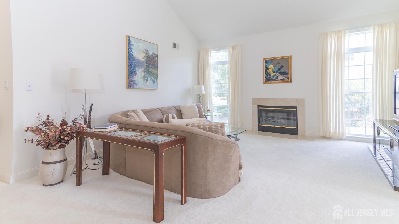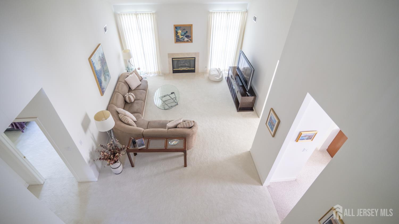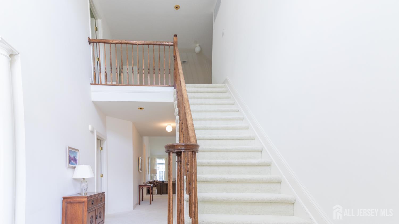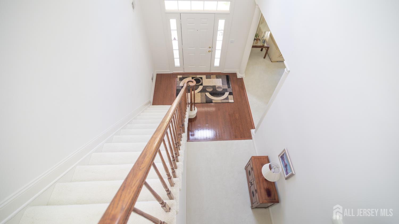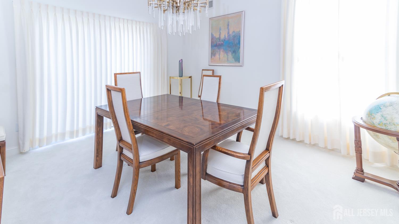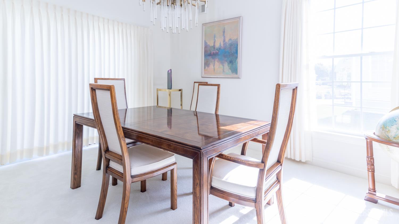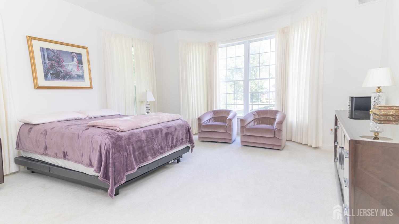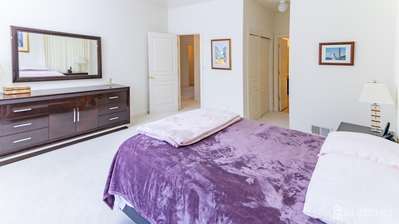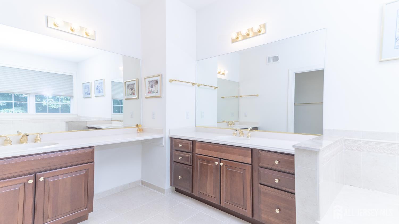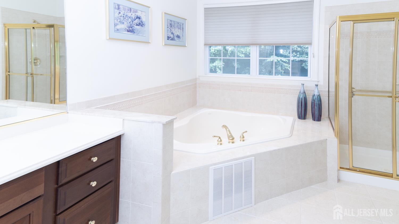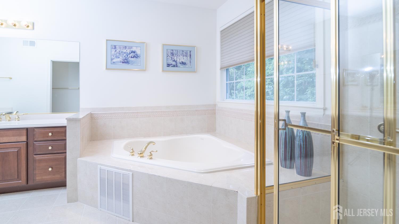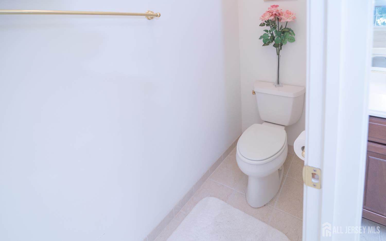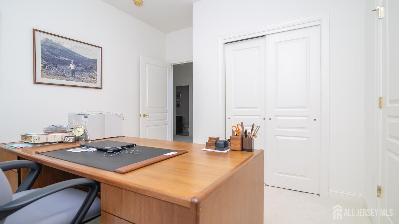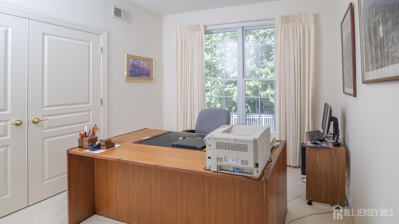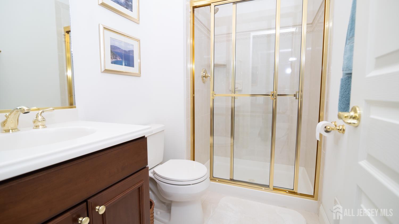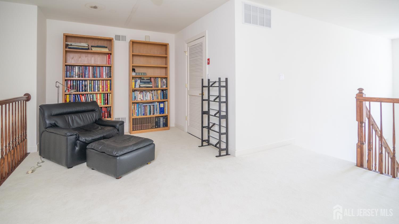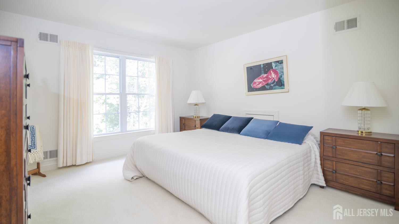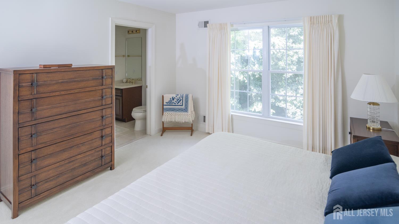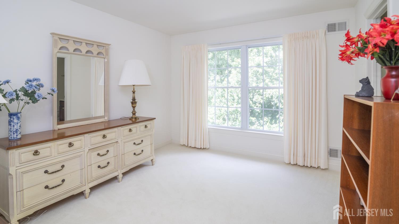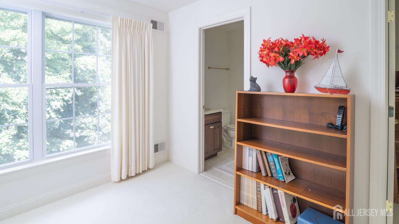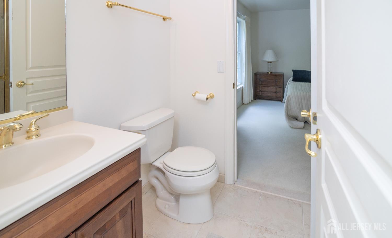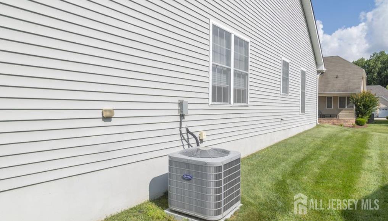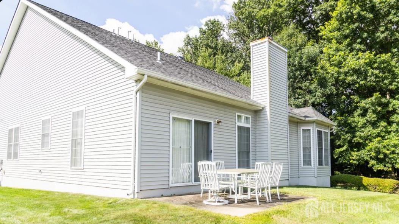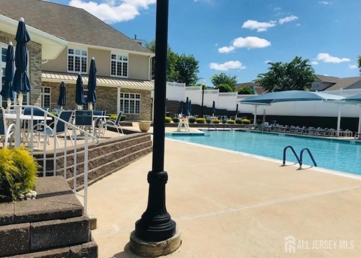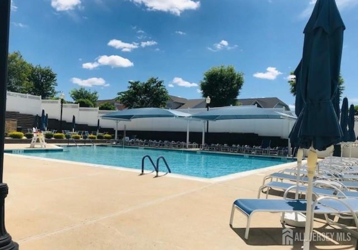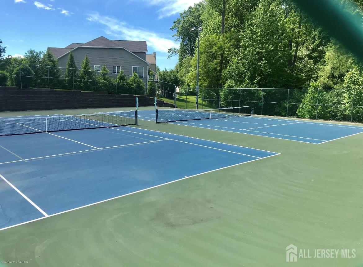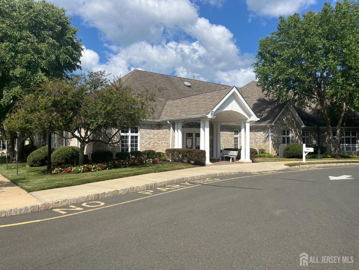448 Edinburgh Place, Marlboro NJ 07746
Marlboro, NJ 07746
Sq. Ft.
2,852Beds
4Baths
3.00Year Built
2008Pool
No
AR Continue to show. Live like you're on vacation at the beautiful Rosemont Estates,Marlboro's upscale 55+ community. Enter this immaculate Warwick model into a light and bright two story foyer. This beautiful home is conveniently located on a cul-de-sac and boasts two living spaces, a formal dining room, 4 spacious bedrooms and 3 full baths. The eat-in kitchen is equipped with gleaming stainless steel appliances, upgraded cabinets and a center island. The lower level primary suite has double closets, en-suite bathroom with jacuzzi tub, double sinks and separate shower. Upstairs you'll find a loft area that's perfect for relaxing and two additional bedrooms joined by a Jack and Jill bathroom. New roof and HVAC! Rosemont Estates offers a clubhouse, community indoor & outdoor pools, trails and tennis courts.
Courtesy of BHHS FOX & ROACH REALTORS
Property Details
Beds: 4
Baths: 3
Half Baths: 0
Total Number of Rooms: 11
Master Bedroom Features: 1st Floor, Two Sinks, Full Bath, Walk-In Closet(s)
Dining Room Features: Formal Dining Room
Appliances: Dishwasher, Dryer, Gas Range/Oven, Microwave, Refrigerator, Washer, Gas Water Heater
Has Fireplace: Yes
Number of Fireplaces: 1
Fireplace Features: Gas
Has Heating: Yes
Heating: Forced Air
Flooring: Carpet, Ceramic Tile, Wood
Accessibility Features: Wide Doorways
Interior Details
Property Class: Single Family Residence
Architectural Style: Other
Building Sq Ft: 2,852
Year Built: 2008
Stories: 2
Levels: Two
Is New Construction: No
Has Private Pool: No
Pool Features: Outdoor Pool, Indoor
Has Spa: Yes
Spa Features: Bath
Has View: No
Has Garage: Yes
Has Attached Garage: Yes
Garage Spaces: 0
Has Carport: No
Carport Spaces: 0
Covered Spaces: 0
Has Open Parking: Yes
Other Available Parking: Oversized Vehicles Restricted
Parking Features: 2 Car Width, Attached, Built-In Garage
Total Parking Spaces: 0
Exterior Details
Lot Size (Acres): 2852.0000
Lot Area: 2852.0000
Lot Dimensions: 104.00 x 66.00
Lot Size (Square Feet): 124,233,120
Roof: Wood
On Waterfront: No
Property Attached: No
Utilities / Green Energy Details
Gas: Natural Gas
Sewer: Public Sewer
Water Source: Public
# of Electric Meters: 0
# of Gas Meters: 0
# of Water Meters: 0
Community and Neighborhood Details
HOA and Financial Details
Annual Taxes: $10,940.00
Has Association: Yes
Association Fee: $365.00
Association Fee Frequency: Monthly
Association Fee 2: $0.00
Association Fee 2 Frequency: Monthly
Association Fee Includes: Common Area Maintenance, Snow Removal, Trash, Maintenance Grounds
Similar Listings
- SqFt.3,015
- Beds5
- Baths3
- Garage2
- PoolNo
- SqFt.3,152
- Beds4
- Baths2+1½
- Garage2
- PoolNo
- SqFt.2,602
- Beds5
- Baths2+1½
- Garage2
- PoolNo
- SqFt.2,556
- Beds4
- Baths2+1½
- Garage2
- PoolNo

 Back to search
Back to search