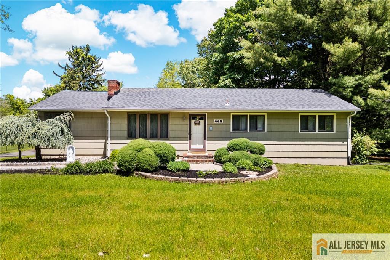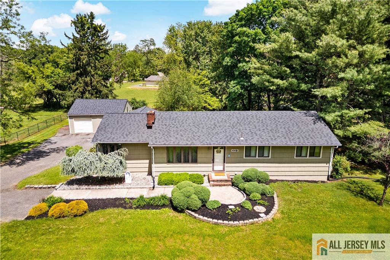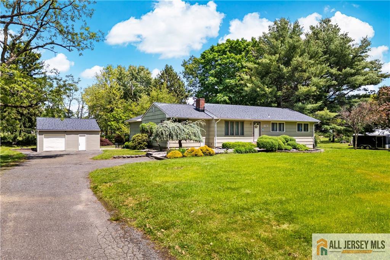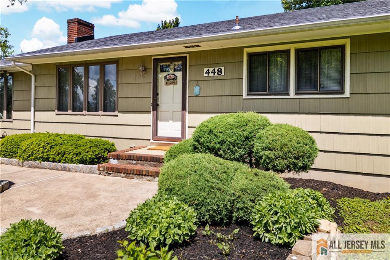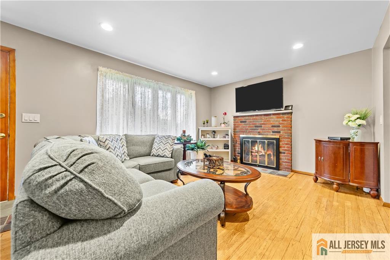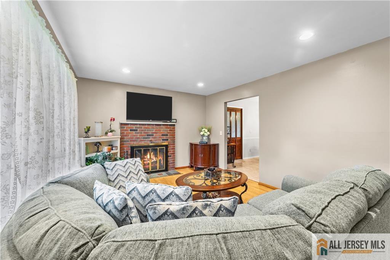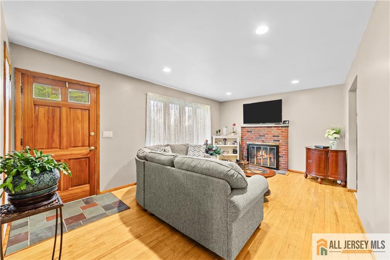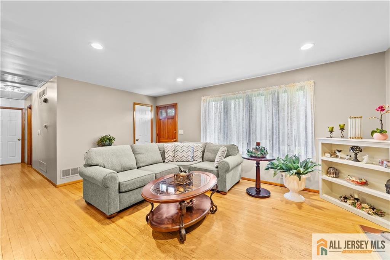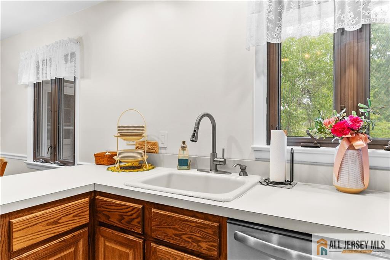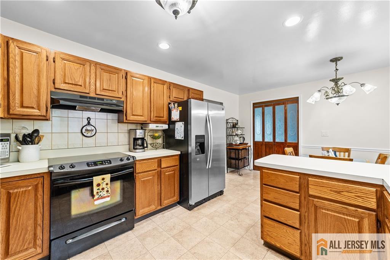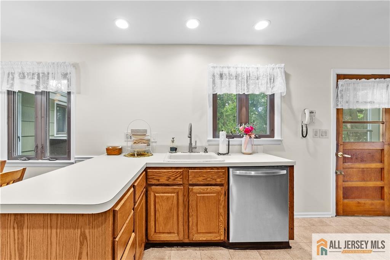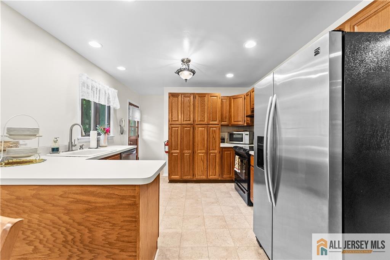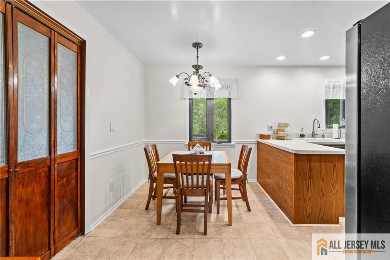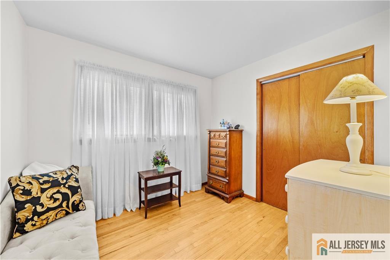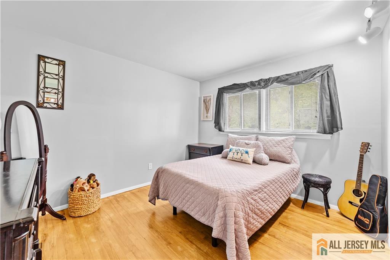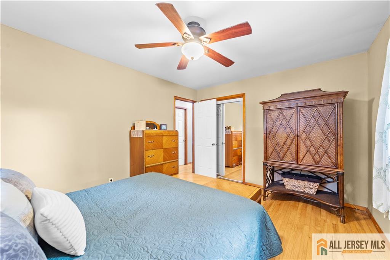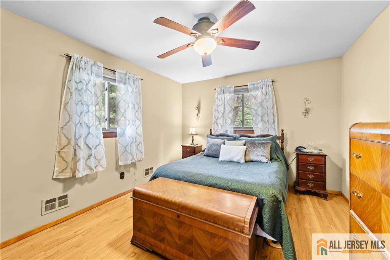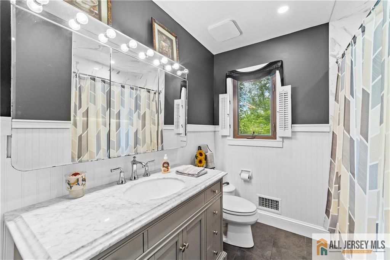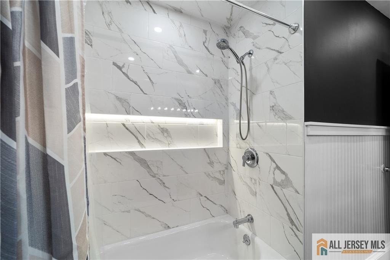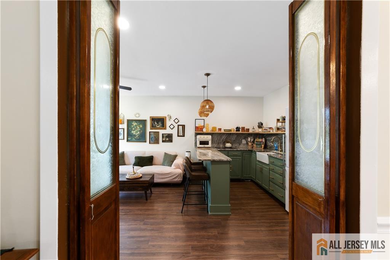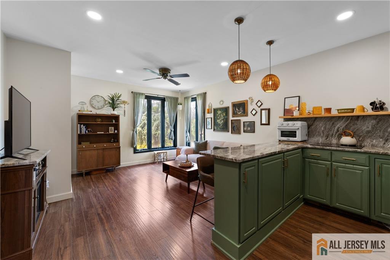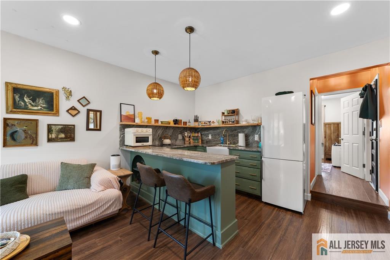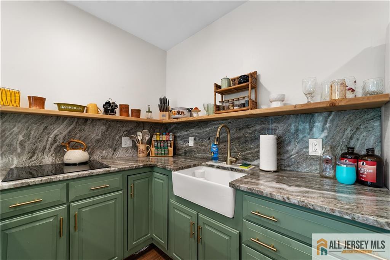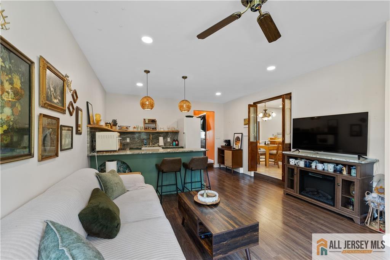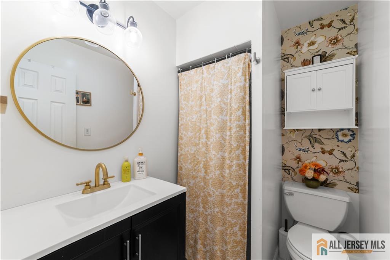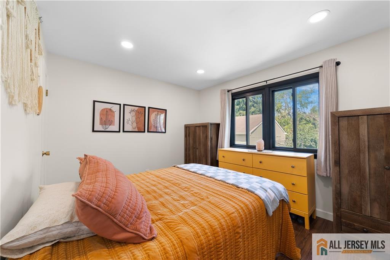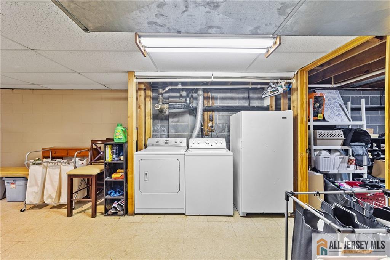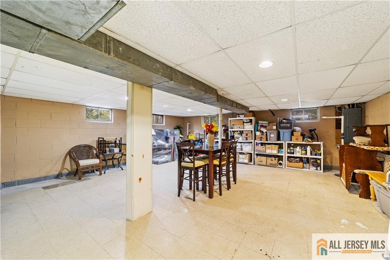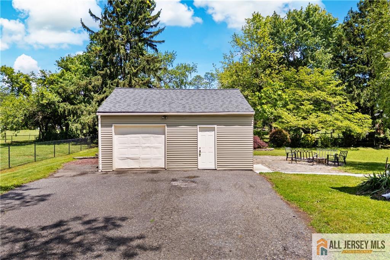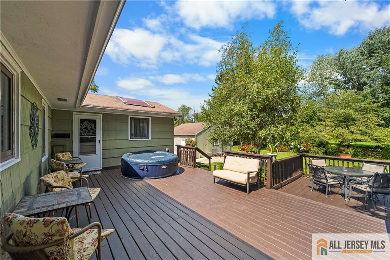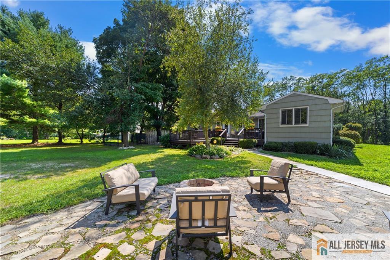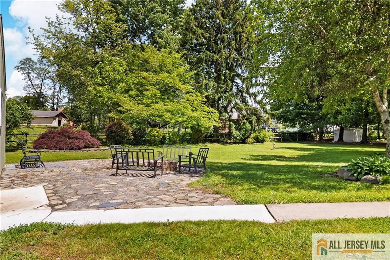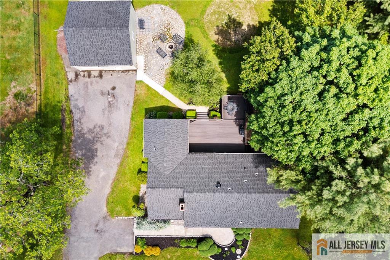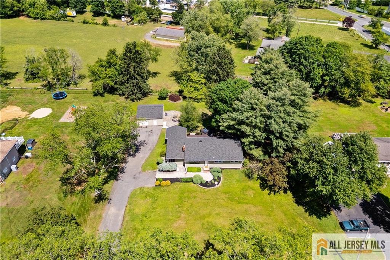448 Schoolhouse Road, Monroe NJ 08831
Monroe, NJ 08831
Sq. Ft.
1,560Beds
4Baths
2.00Year Built
1968Garage
1Pool
No
WELCOME HOME! Well-Maintained 4/2 home with MOTHER/DAUGHTER/IN-LAW SUITE, detached 24 x 24 garage AND Full Dry Basement! RECENT UPGRADES: 8/22-A/C 6/24-Main Bath 3/25-Septic, New Dishwasher & Electric Service Upgrade (House 200 amp Garage 100 amp) 4/25-Hot Water Heater 5/25-New Roof MAIN HOUSE: 3 BR/1 BA, Living Room, Kitchen with dining area. Solid oak hardwood floors, wood burning fireplace & Full basement with over 400 sf storage plus over 600 sf flex space ready for your home office, den and/or exercise room (French Drain, 2 sump pumps, drop ceiling with recessed lighting & laundry area. IN-LAW SUITE/APT: Private entrance off deck -1 BR/1 BA, Living Room & Full Kitchen with granite countertops, farmhouse sink, Convection Stove & Refrigerator. OUTSIDE PROPERTY FEATURES: 3/4 acre & backs to farm, massive flagstone patio with built-in firepit, pavers/fenced-in 12x16 dog pen, very private 2-tiered deck (14x24 & 10x10) with 3 stairways, 2 entrances & side patio with 220 amp connection for your hot tub! Beautiful property with mature trees and tons of perennial flowers. This home has been well-loved by only 3 owners and is waiting to make memories with you too!
Courtesy of RE/MAX FIRST REALTY, INC.
$674,900
Apr 25, 2025
$664,900
306 days on market
Price reduced to $664,900.
Price increased to $674,900.
Price reduced to $664,900.
Listing office changed from RE/MAX FIRST REALTY, INC. to .
Listing office changed from to RE/MAX FIRST REALTY, INC..
Price reduced to $664,900.
Listing office changed from RE/MAX FIRST REALTY, INC. to .
Listing office changed from to RE/MAX FIRST REALTY, INC..
Listing office changed from RE/MAX FIRST REALTY, INC. to .
Listing office changed from to RE/MAX FIRST REALTY, INC..
Price reduced to $664,900.
Listing office changed from RE/MAX FIRST REALTY, INC. to .
Price reduced to $664,900.
Price reduced to $664,900.
Listing office changed from to RE/MAX FIRST REALTY, INC..
Price reduced to $664,900.
Price reduced to $664,900.
Price reduced to $664,900.
Listing office changed from RE/MAX FIRST REALTY, INC. to .
Listing office changed from to RE/MAX FIRST REALTY, INC..
Listing office changed from RE/MAX FIRST REALTY, INC. to .
Listing office changed from to RE/MAX FIRST REALTY, INC..
Listing office changed from RE/MAX FIRST REALTY, INC. to .
Price reduced to $664,900.
Listing office changed from to RE/MAX FIRST REALTY, INC..
Listing office changed from RE/MAX FIRST REALTY, INC. to .
Listing office changed from to RE/MAX FIRST REALTY, INC..
Listing office changed from RE/MAX FIRST REALTY, INC. to .
Listing office changed from to RE/MAX FIRST REALTY, INC..
Listing office changed from RE/MAX FIRST REALTY, INC. to .
Listing office changed from to RE/MAX FIRST REALTY, INC..
Price reduced to $664,900.
Listing office changed from RE/MAX FIRST REALTY, INC. to .
Listing office changed from to RE/MAX FIRST REALTY, INC..
Listing office changed from RE/MAX FIRST REALTY, INC. to .
Listing office changed from to RE/MAX FIRST REALTY, INC..
Listing office changed from RE/MAX FIRST REALTY, INC. to .
Listing office changed from to RE/MAX FIRST REALTY, INC..
Listing office changed from RE/MAX FIRST REALTY, INC. to .
Listing office changed from to RE/MAX FIRST REALTY, INC..
Price reduced to $664,900.
Listing office changed from RE/MAX FIRST REALTY, INC. to .
Price reduced to $664,900.
Listing office changed from to RE/MAX FIRST REALTY, INC..
Listing office changed from RE/MAX FIRST REALTY, INC. to .
Listing office changed from to RE/MAX FIRST REALTY, INC..
Listing office changed from RE/MAX FIRST REALTY, INC. to .
Listing office changed from to RE/MAX FIRST REALTY, INC..
Listing office changed from RE/MAX FIRST REALTY, INC. to .
Listing office changed from to RE/MAX FIRST REALTY, INC..
Listing office changed from RE/MAX FIRST REALTY, INC. to .
Listing office changed from to RE/MAX FIRST REALTY, INC..
Listing office changed from RE/MAX FIRST REALTY, INC. to .
Listing office changed from to RE/MAX FIRST REALTY, INC..
Listing office changed from RE/MAX FIRST REALTY, INC. to .
Price reduced to $664,900.
Price reduced to $664,900.
Price reduced to $664,900.
Price reduced to $664,900.
Price reduced to $664,900.
Price reduced to $664,900.
Price reduced to $664,900.
Price reduced to $664,900.
Price reduced to $664,900.
Price reduced to $664,900.
Price reduced to $664,900.
Price reduced to $664,900.
Price reduced to $664,900.
Price reduced to $664,900.
Price reduced to $664,900.
Price reduced to $664,900.
Price reduced to $664,900.
Property Details
Beds: 4
Baths: 2
Half Baths: 0
Total Number of Rooms: 8
Master Bedroom Features: 1st Floor
Dining Room Features: Living Dining Combo
Kitchen Features: 2nd Kitchen, Breakfast Bar, Eat-in Kitchen, Granite/Corian Countertops, Pantry, Separate Dining Area
Appliances: Dishwasher, Dryer, Electric Range/Oven, Free-Standing Freezer, Microwave, Refrigerator, Washer, Electric Water Heater
Has Fireplace: No
Number of Fireplaces: 0
Has Heating: Yes
Heating: Forced Air
Cooling: Central Air, Ceiling Fan(s)
Flooring: Ceramic Tile, Laminate, Wood
Basement: Full, Storage Space, Utility Room
Window Features: Screen/Storm Window
Interior Details
Property Class: Single Family Residence
Architectural Style: Ranch
Building Sq Ft: 1,560
Year Built: 1968
Stories: 1
Levels: One
Is New Construction: No
Has Private Pool: No
Has Spa: No
Has View: No
Has Garage: Yes
Has Attached Garage: No
Garage Spaces: 1
Has Carport: No
Carport Spaces: 0
Covered Spaces: 1
Has Open Parking: Yes
Other Structures: Shed(s)
Parking Features: 1 Car Width, 3 Cars Deep, Crushed Stone, Detached, Oversized, See Remarks
Total Parking Spaces: 0
Exterior Details
Lot Size (Acres): 0.6900
Lot Area: 0.6900
Lot Dimensions: 150x200
Lot Size (Square Feet): 30,056
Exterior Features: Deck, Door(s)-Storm/Screen, Patio, Screen/Storm Window, Storage Shed, Yard
Roof: Asphalt
Patio and Porch Features: Deck, Patio
On Waterfront: No
Property Attached: No
Utilities / Green Energy Details
Gas: Oil
Sewer: Septic Tank
Water Source: Public
# of Electric Meters: 0
# of Gas Meters: 0
# of Water Meters: 0
HOA and Financial Details
Annual Taxes: $9,292.00
Has Association: No
Association Fee: $0.00
Association Fee 2: $0.00
Association Fee 2 Frequency: Monthly
Similar Listings
- SqFt.1,632
- Beds3
- Baths3
- Garage4
- PoolNo
- SqFt.1,805
- Beds4
- Baths2+1½
- Garage2
- PoolNo
- SqFt.1,805
- Beds4
- Baths2+1½
- Garage2
- PoolNo
- SqFt.1,844
- Beds4
- Baths2+1½
- Garage2
- PoolNo

 Back to search
Back to search