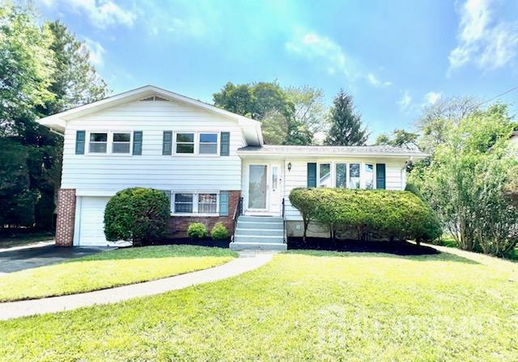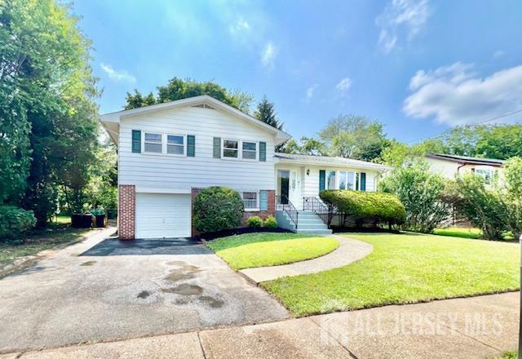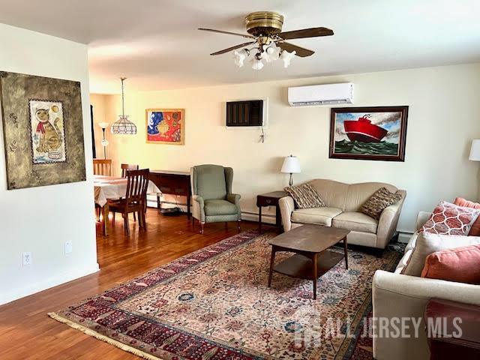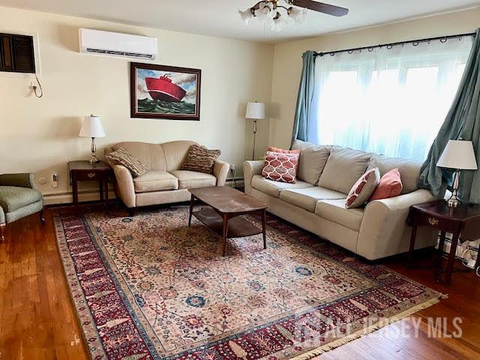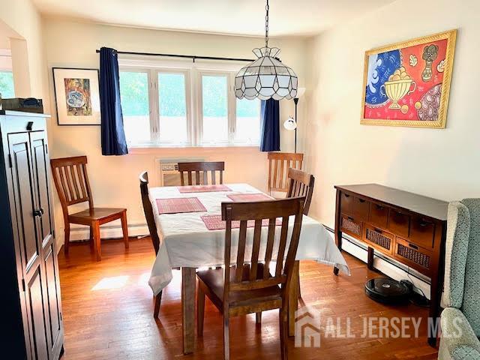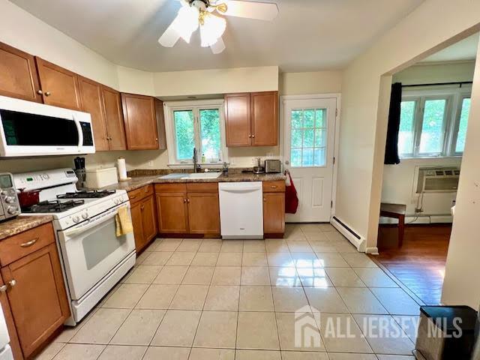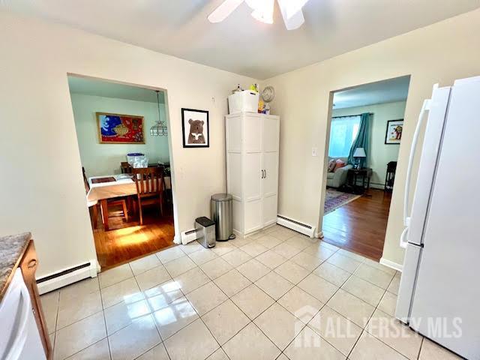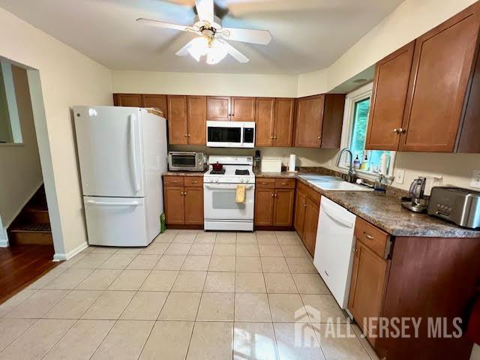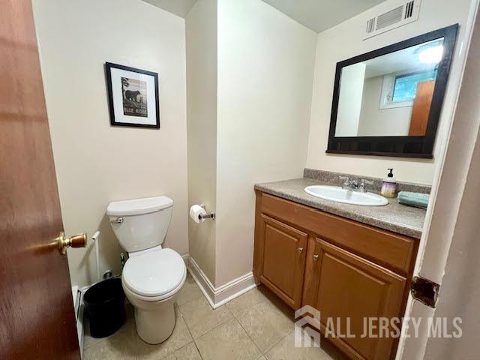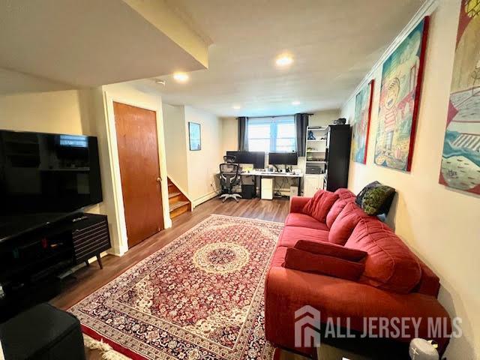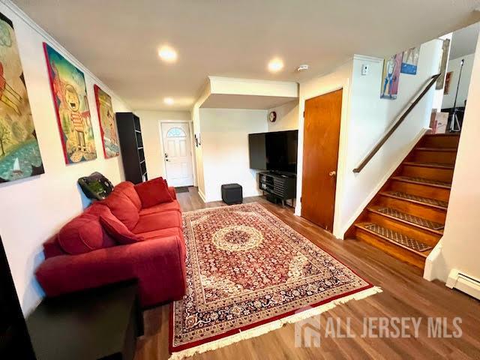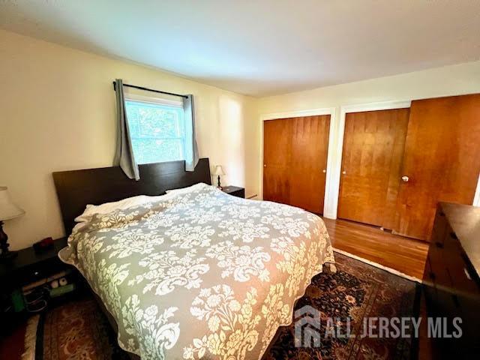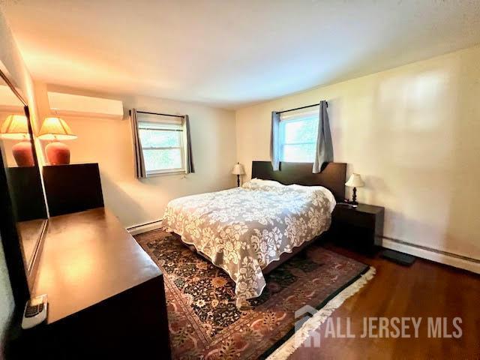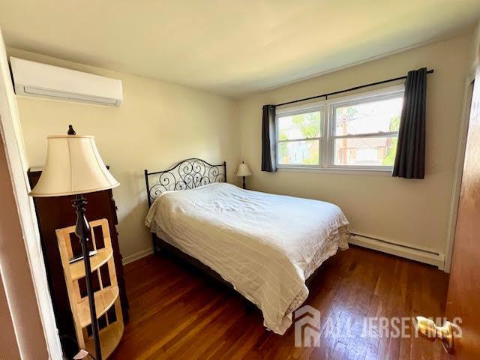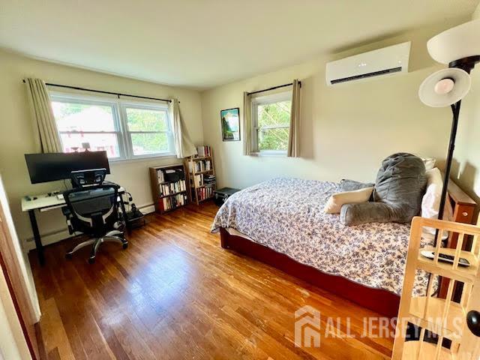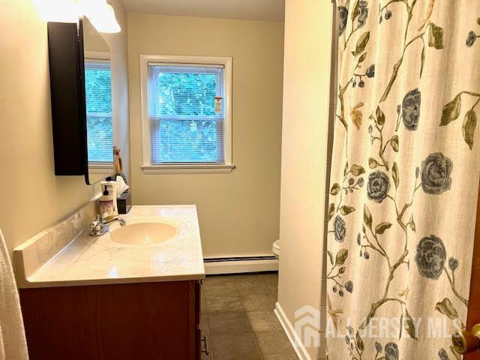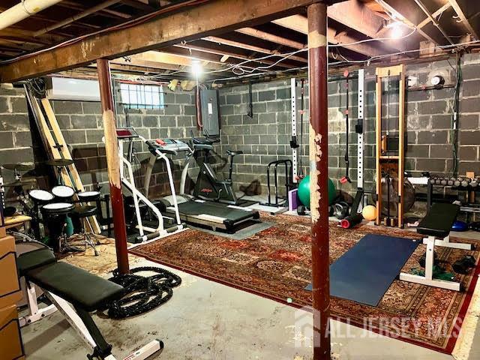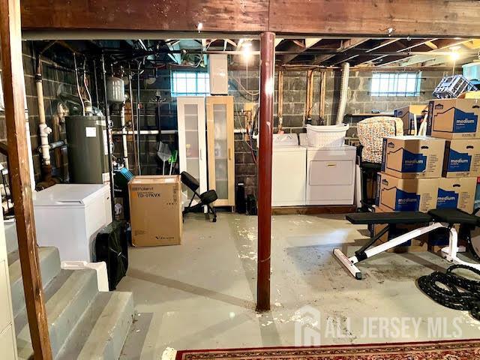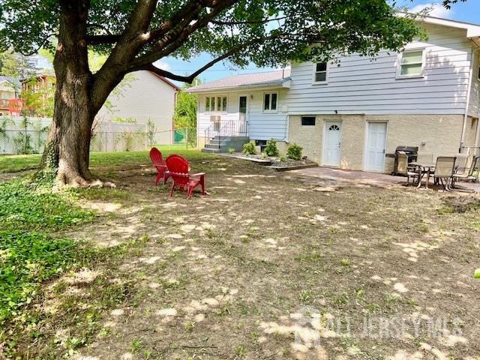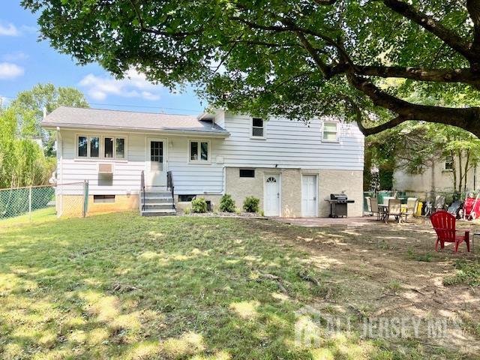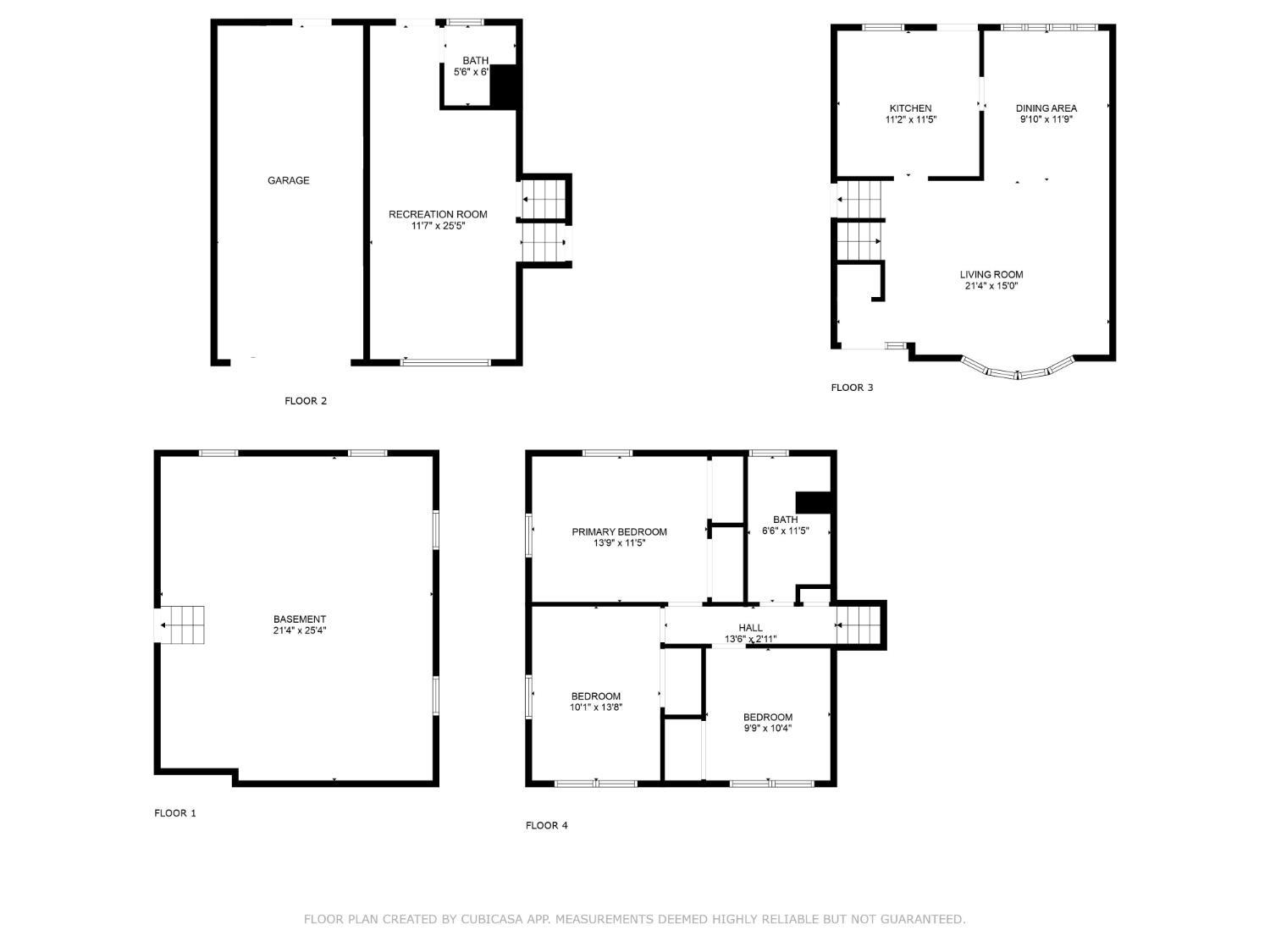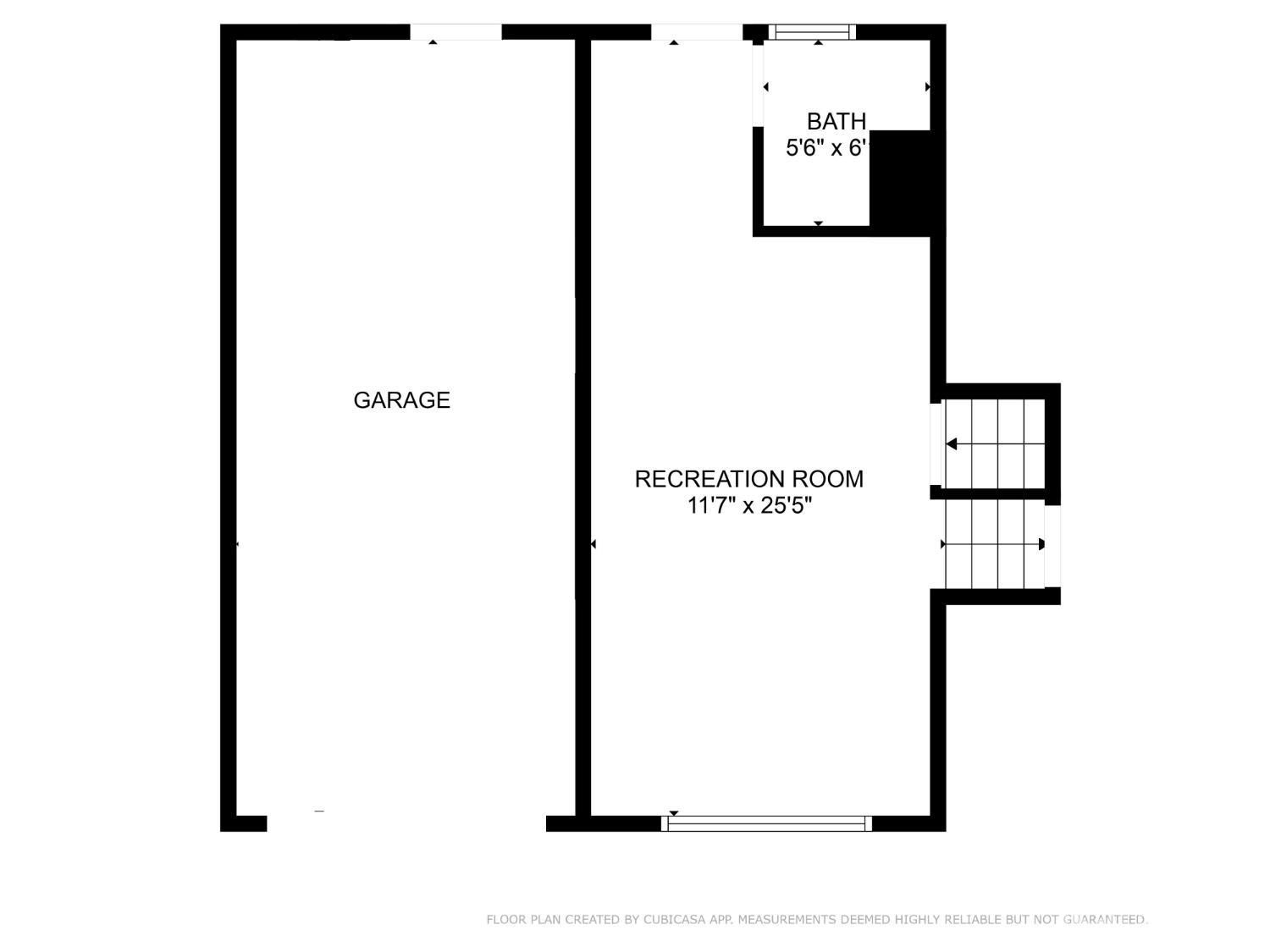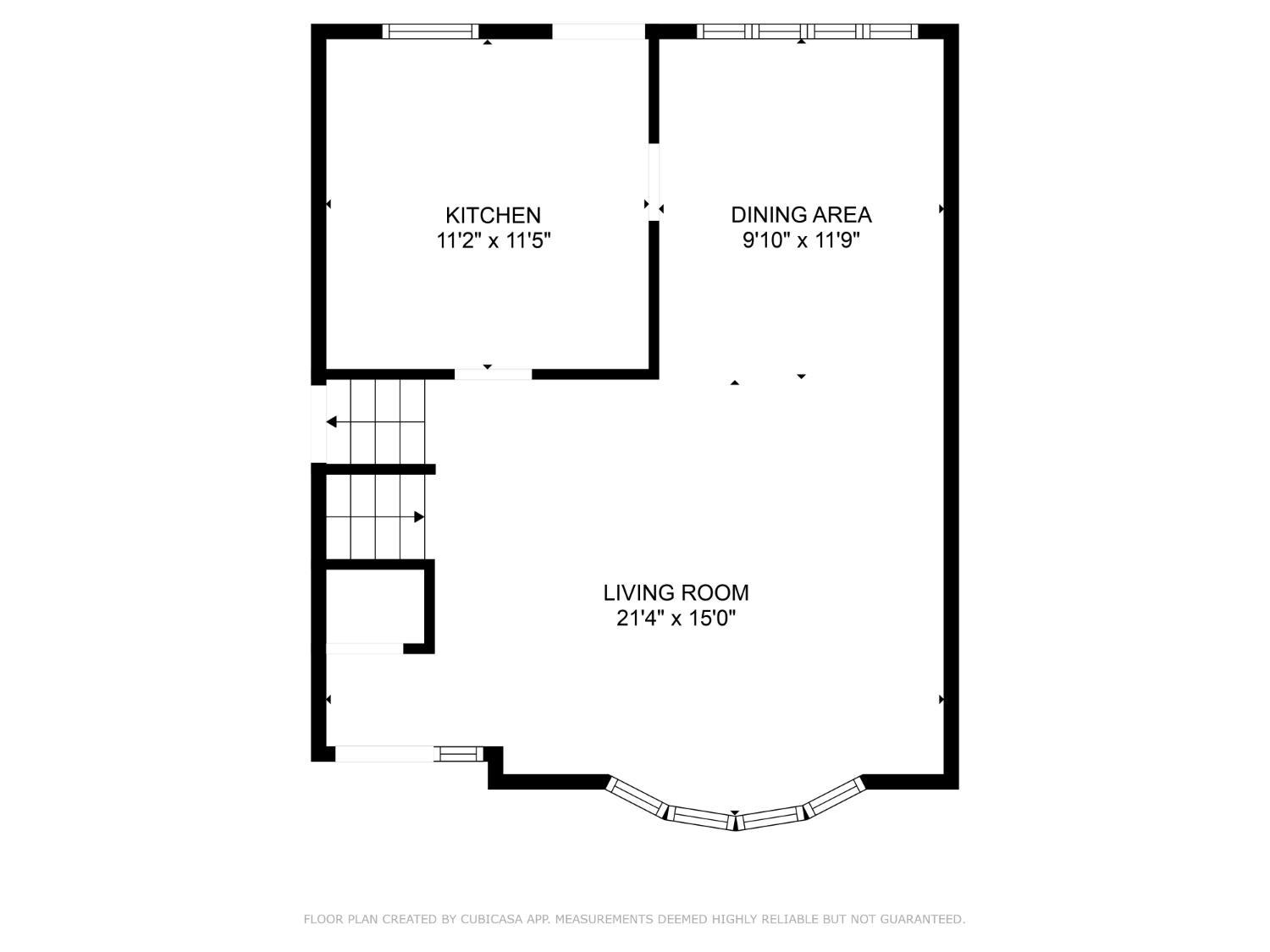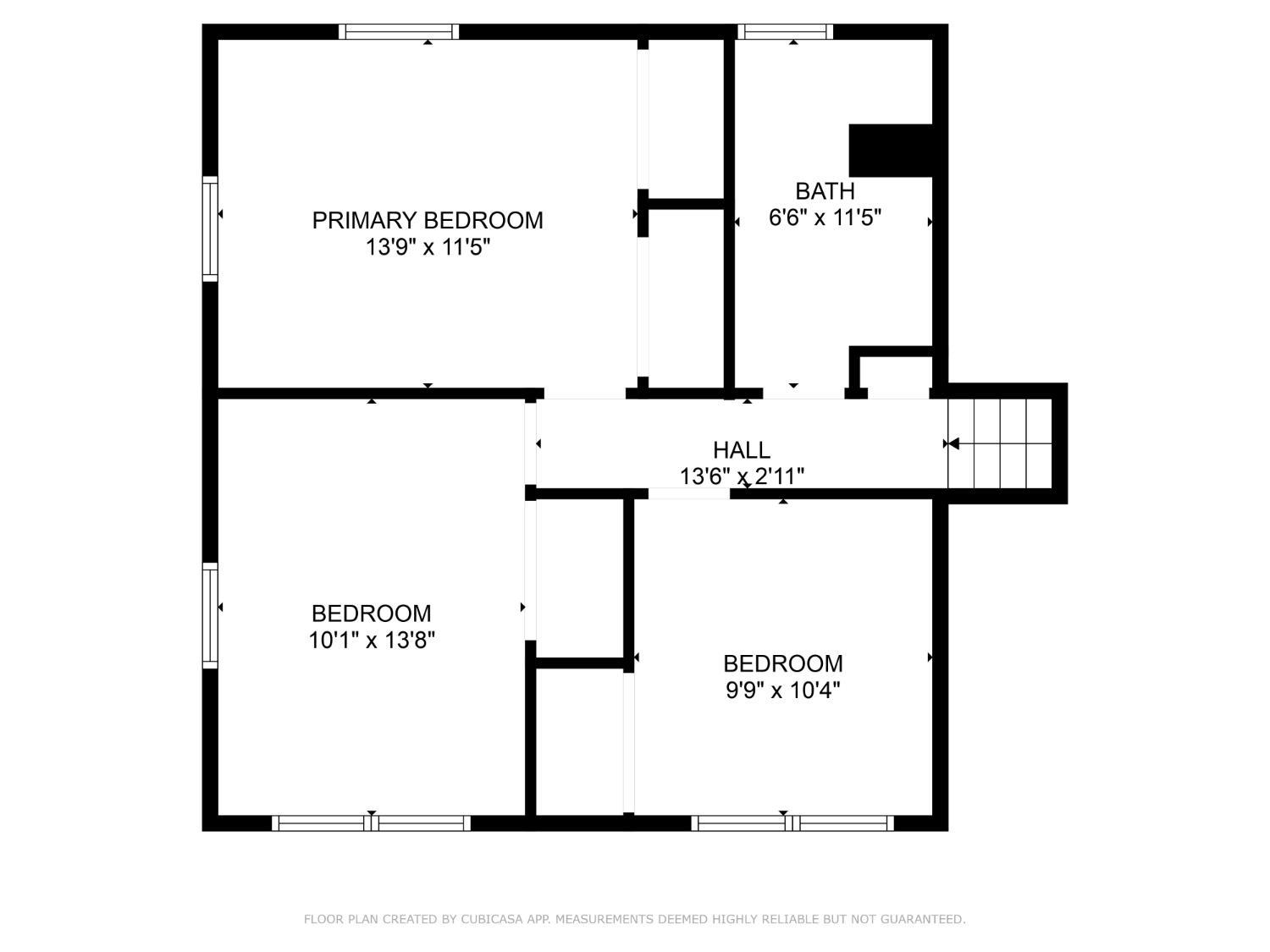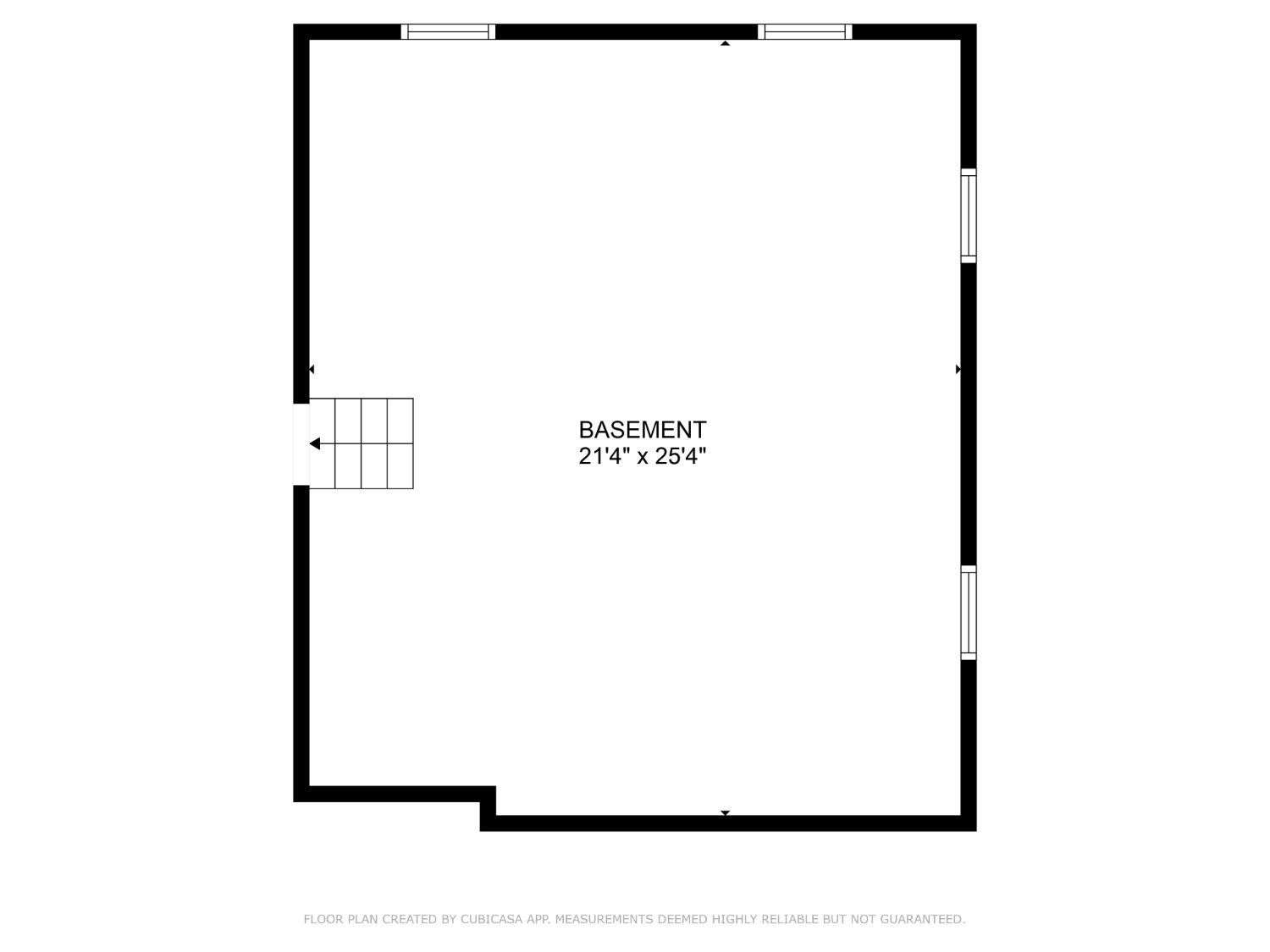45 Browning Avenue, Ewing NJ 08638
Ewing, NJ 08638
Sq. Ft.
1,450Beds
3Baths
1.50Year Built
1960Garage
1Pool
No
Discover the charm of this split-level home nestled in the desirable Brae Burn Heights neighborhood. With 1,450 sq ft of living space, this residence features three spacious bedrooms and one and a half bathrooms, perfect for comfortable living. The eat-in kitchen is a delightful gathering spot, equipped with modern appliances including a gas oven/range, dishwasher, microwave, refrigerator, and washer/dryer, making daily routines a breeze. The hardwood flooring throughout adds warmth and character, while the partial unfinished basement offers endless possibilities for customization-transform it into a cozy retreat or a functional workspace. Enjoy the convenience of an attached garage with a garage door opener and ample driveway space for guests. Brae Burn Heights is not just a place to live; it's a community that thrives on connection. With easy access to public services and amenities, everything you need is just a stone's throw away. This home is more than just a property; it's an opportunity to embrace a lifestyle filled with comfort, community, and convenience. Don't miss your chance to make this charming residence your own! Recent updates include, Minisplits throughout to keep the home comfortable and bills low, electrical panel upgraded, Randon mitigation system, New Roof in March of 2025
Courtesy of REALTY MARK ADVANTAGE
$370,000
Jun 26, 2025
$370,000
207 days on market
Listing office changed from REALTY MARK ADVANTAGE to .
Listing office changed from to REALTY MARK ADVANTAGE.
Listing office changed from REALTY MARK ADVANTAGE to .
Price reduced to $370,000.
Listing office changed from to REALTY MARK ADVANTAGE.
Listing office changed from REALTY MARK ADVANTAGE to .
Price reduced to $370,000.
Listing office changed from to REALTY MARK ADVANTAGE.
Listing office changed from REALTY MARK ADVANTAGE to .
Listing office changed from to REALTY MARK ADVANTAGE.
Listing office changed from REALTY MARK ADVANTAGE to .
Listing office changed from to REALTY MARK ADVANTAGE.
Price reduced to $370,000.
Price reduced to $370,000.
Listing office changed from REALTY MARK ADVANTAGE to .
Listing office changed from to REALTY MARK ADVANTAGE.
Listing office changed from REALTY MARK ADVANTAGE to .
Listing office changed from to REALTY MARK ADVANTAGE.
Property Details
Beds: 3
Baths: 1
Half Baths: 1
Total Number of Rooms: 8
Dining Room Features: Formal Dining Room
Kitchen Features: Eat-in Kitchen
Appliances: Dishwasher, Dryer, Gas Range/Oven, Microwave, Refrigerator, Washer, Gas Water Heater
Has Fireplace: No
Number of Fireplaces: 0
Has Heating: Yes
Heating: Zoned, Baseboard Hotwater, Heat Pump
Cooling: Ceiling Fan(s), Heat Pump, Zoned
Flooring: Ceramic Tile, Wood
Basement: Partial, Laundry Facilities
Interior Details
Property Class: Single Family Residence
Architectural Style: Split Level
Building Sq Ft: 1,450
Year Built: 1960
Stories: 2
Levels: Three Or More, Partially Below Grade, Multi/Split
Is New Construction: No
Has Private Pool: No
Has Spa: No
Has View: No
Has Garage: Yes
Has Attached Garage: Yes
Garage Spaces: 1
Has Carport: No
Carport Spaces: 0
Covered Spaces: 1
Has Open Parking: Yes
Parking Features: 2 Car Width, Garage, Attached, Garage Door Opener, Driveway
Total Parking Spaces: 0
Exterior Details
Lot Size (Acres): 0.1607
Lot Area: 0.1607
Lot Dimensions: 100.00 x 0.00
Lot Size (Square Feet): 7,000
Roof: Asphalt
On Waterfront: No
Property Attached: No
Utilities / Green Energy Details
Gas: Natural Gas
Sewer: Public Sewer
Water Source: Public
# of Electric Meters: 0
# of Gas Meters: 0
# of Water Meters: 0
HOA and Financial Details
Annual Taxes: $7,069.00
Has Association: No
Association Fee: $0.00
Association Fee 2: $0.00
Association Fee 2 Frequency: Monthly
Similar Listings
- SqFt.1,810
- Beds3
- Baths1
- Garage0
- PoolNo
- SqFt.1,704
- Beds3
- Baths2
- Garage0
- PoolNo
- SqFt.1,432
- Beds2
- Baths2+1½
- Garage1
- PoolNo

 Back to search
Back to search