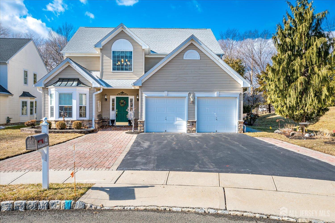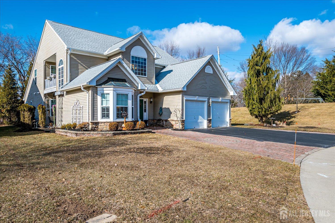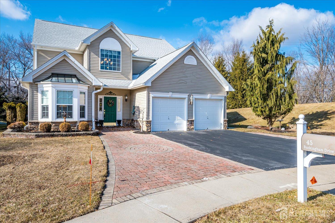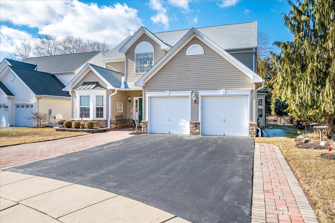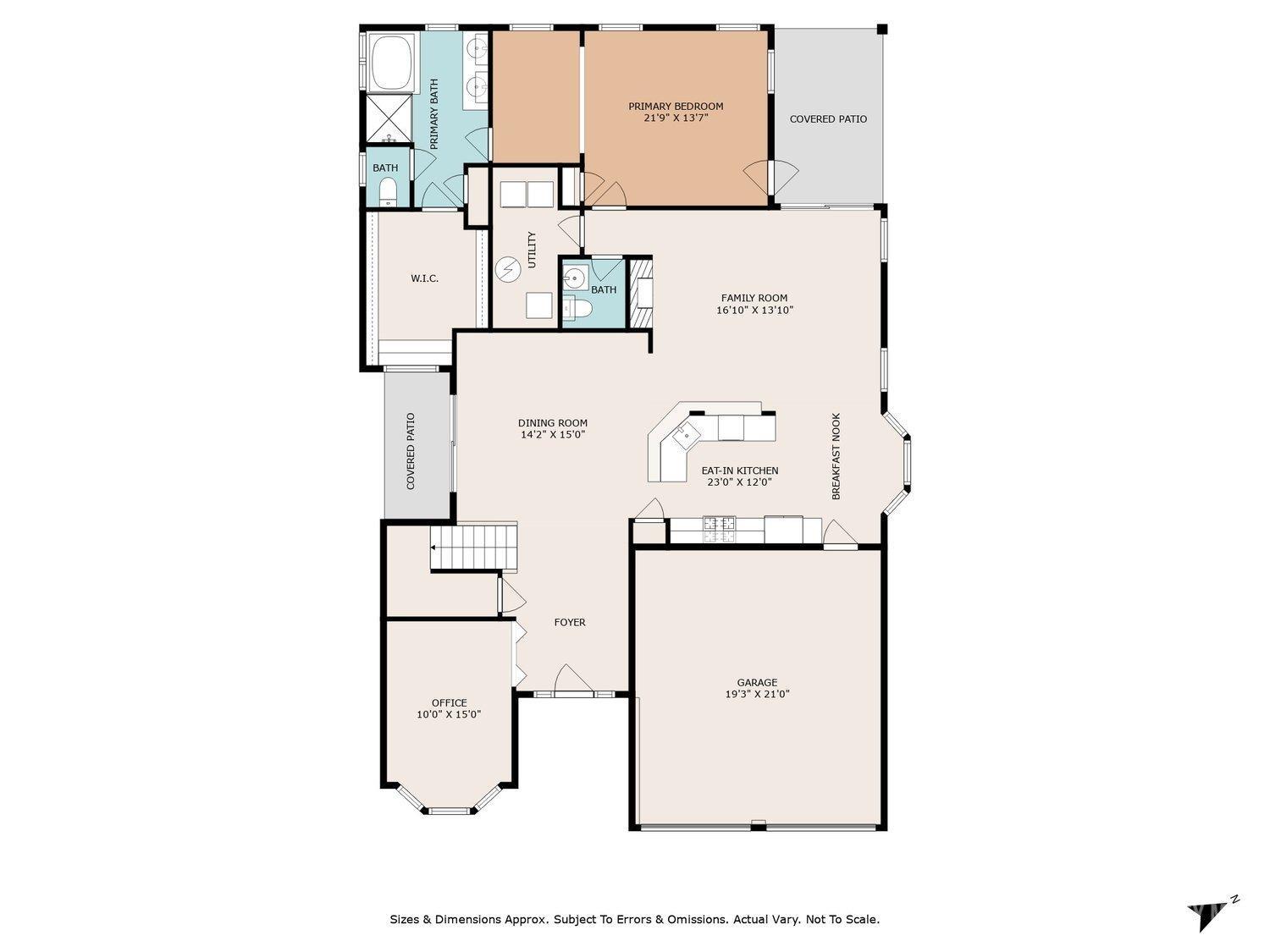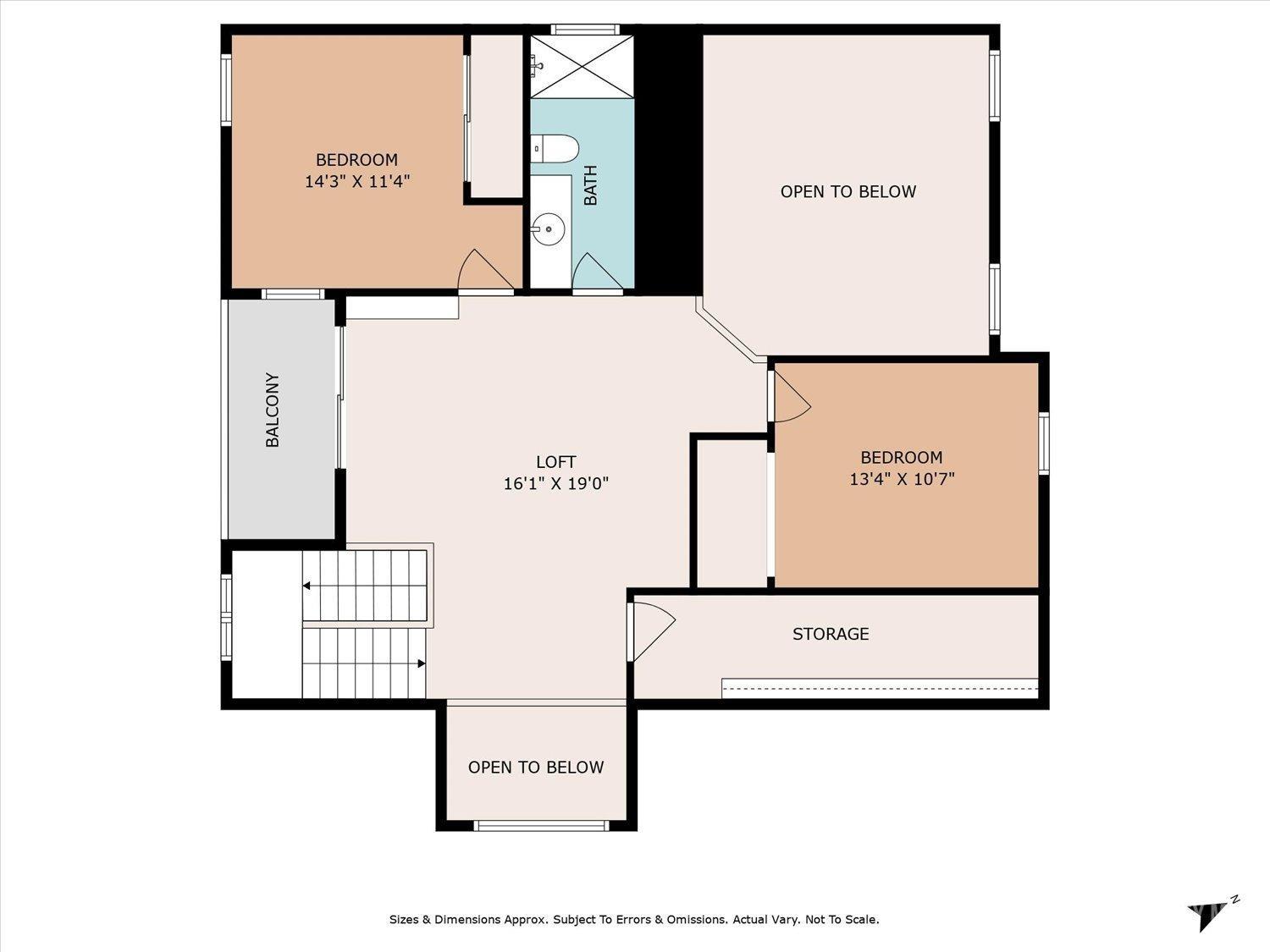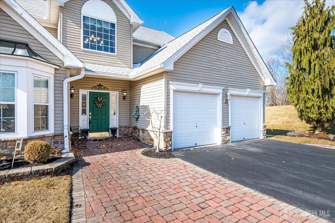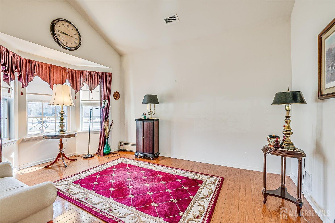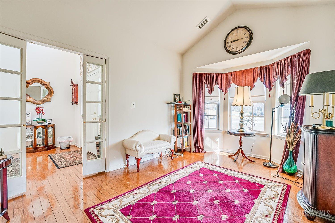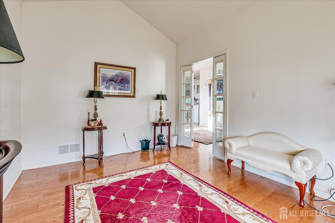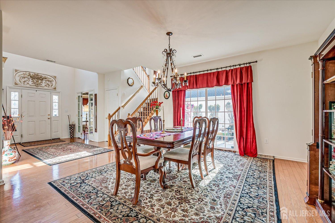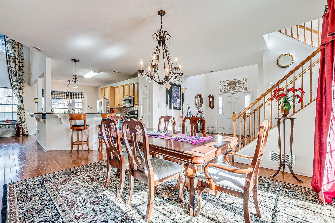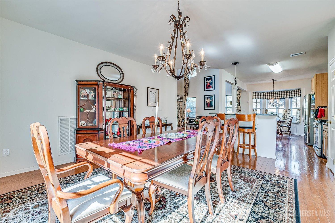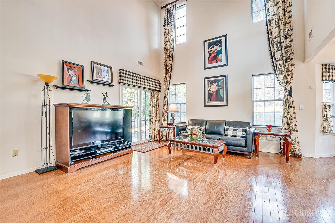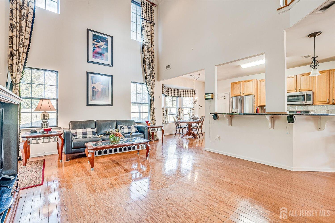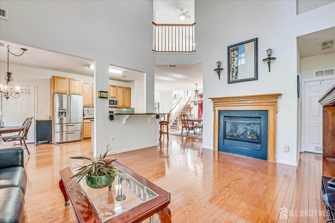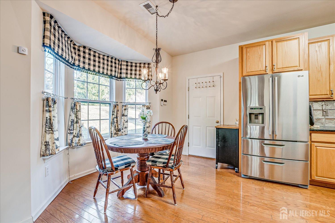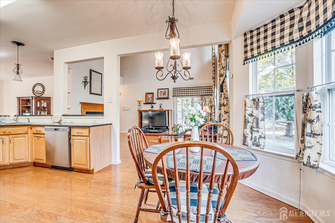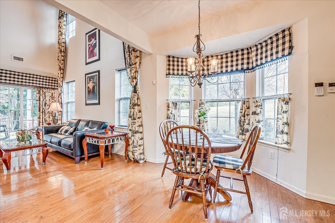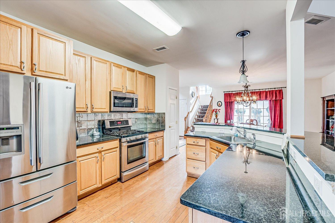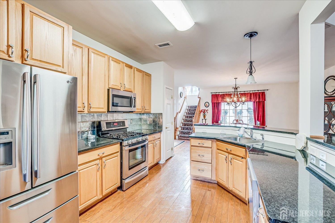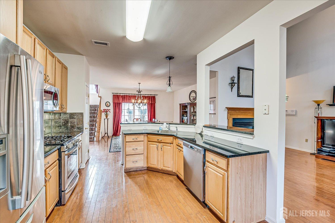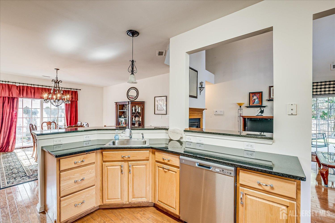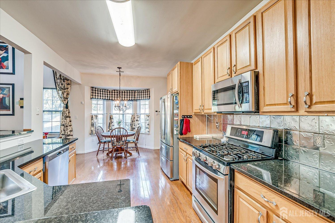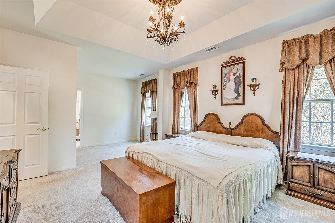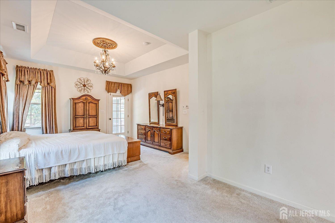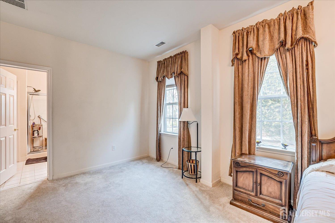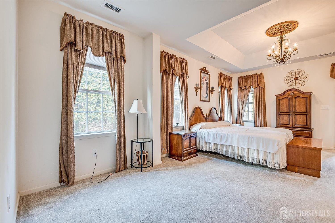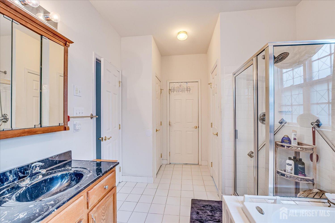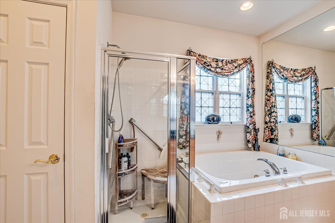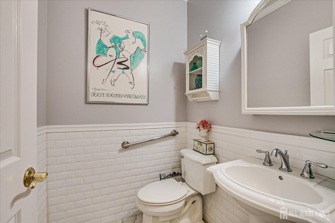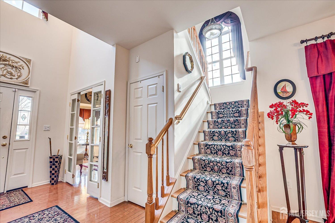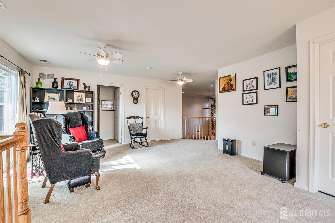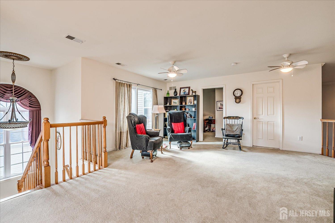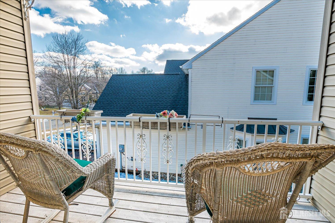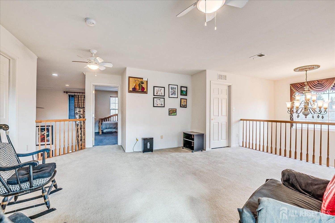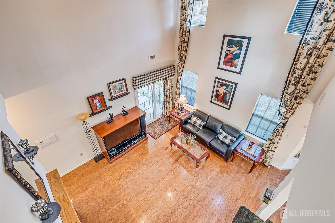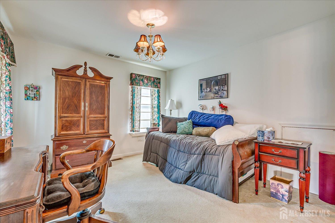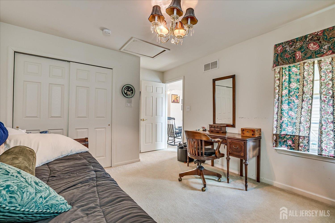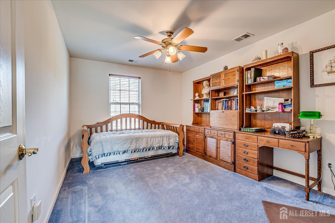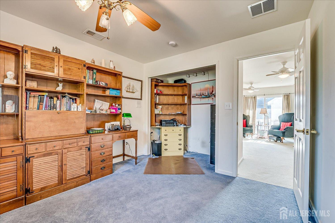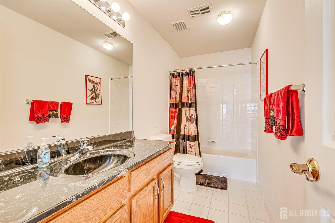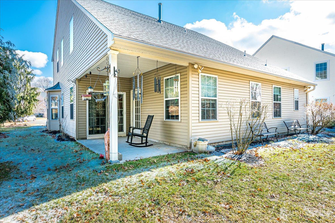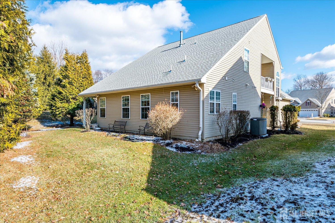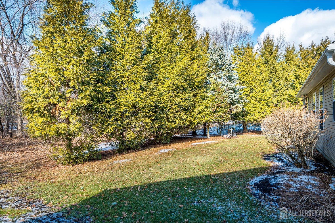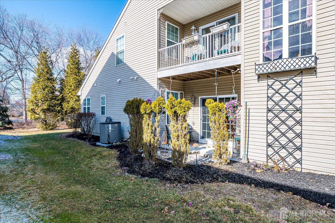45 Buckingham Drive, Pennington NJ 08534
Pennington, NJ 08534
Sq. Ft.
2,690Beds
3Baths
2.50Year Built
2004Garage
2Pool
No
Welcome to this lovely Wellington Manor community. An adult community featuring a wealth of amenities. Clubhouse, pool, tennis courts, even shuffleboard and bocce. This residence is located on the tip of a quiet cul-de-sac, too. Enter the home on a cobbled walkway to an elegant open floor plan. The first floor has a living room and a formal banquet-sized dining room with dramatic vaulted ceilings in the open family room with a gas fireplace. Opens to the eat-in-kitchen area with all modern stainless appliances and a full-size pantry. This kitchen features a breakfast nook and countertop island areas with bar stools. The primary suite is also conveniently located on the first floor. It includes a spacious closet with an ensuite bathroom featuring a soaking tub and a separate shower area for a spa-like retreat. A powder room for guests rounds out the first floor. On the second floor, you will find two generous-sized bedrooms. The second floor is warmly carpeted, all styled neutrally, and has plenty of natural lighting. Additional full bathroom on this level and a spacious storage and attic access area. This area is perfect for overnight guests or home office space. There is an attached two-car garage with an electric garage door opener. Hurry and visit this wonderful community conveniently located off major highways. This home won't last on the market long. Make your appointment today!
Courtesy of KELLER WILLIAMS ELITE REALTORS
Property Details
Beds: 3
Baths: 2
Half Baths: 1
Total Number of Rooms: 9
Master Bedroom Features: 1st Floor, Full Bath, Walk-In Closet(s)
Dining Room Features: Formal Dining Room
Kitchen Features: Breakfast Bar, Pantry, Eat-in Kitchen, Separate Dining Area
Appliances: Dishwasher, Dryer, Gas Range/Oven, Microwave, Refrigerator, Oven, Washer, Gas Water Heater
Has Fireplace: Yes
Number of Fireplaces: 1
Fireplace Features: Gas
Has Heating: Yes
Heating: Zoned, Forced Air
Cooling: Central Air, Zoned
Flooring: Carpet, Wood
Accessibility Features: See Remarks
Interior Details
Property Class: Single Family Residence
Architectural Style: Colonial, End Unit, Two Story
Building Sq Ft: 2,690
Year Built: 2004
Stories: 2
Levels: Two
Is New Construction: No
Has Private Pool: No
Pool Features: Above Ground
Has Spa: Yes
Spa Features: Bath
Has View: No
Has Garage: Yes
Has Attached Garage: Yes
Garage Spaces: 2
Has Carport: No
Carport Spaces: 0
Covered Spaces: 2
Has Open Parking: Yes
Other Available Parking: Oversized Vehicles Restricted
Parking Features: 2 Car Width, Asphalt, Garage, Attached, Garage Door Opener
Total Parking Spaces: 0
Exterior Details
Lot Size (Acres): 0.1600
Lot Area: 0.1600
Lot Dimensions: 0.00 x 0.00
Lot Size (Square Feet): 6,970
Exterior Features: Deck, Patio
Roof: Asphalt
Patio and Porch Features: Deck, Patio
On Waterfront: No
Property Attached: No
Utilities / Green Energy Details
Gas: Natural Gas
Sewer: Public Sewer
Water Source: Private, Public
# of Electric Meters: 0
# of Gas Meters: 0
# of Water Meters: 0
HOA and Financial Details
Annual Taxes: $13,111.00
Has Association: Yes
Association Fee: $805.00
Association Fee Frequency: Quarterly
Association Fee 2: $0.00
Association Fee 2 Frequency: Monthly
More Listings from Fox & Foxx Realty
- SqFt.0
- Beds6
- Baths6+1½
- Garage3
- PoolNo
- SqFt.0
- Beds6
- Baths6+1½
- Garage3
- PoolNo
- SqFt.2,900
- Beds4
- Baths4+1½
- Garage2
- PoolNo
- SqFt.0
- Beds4
- Baths4+1½
- Garage2
- PoolNo

 Back to search
Back to search