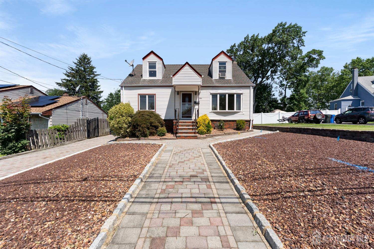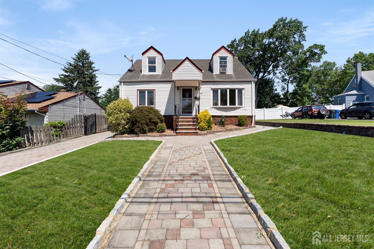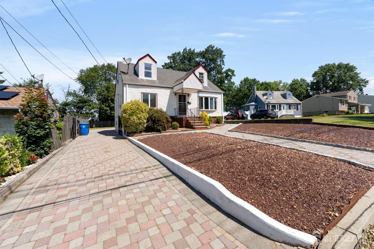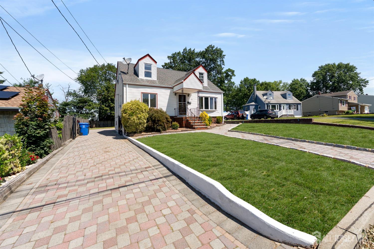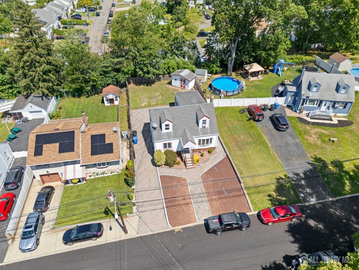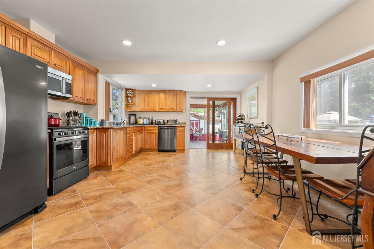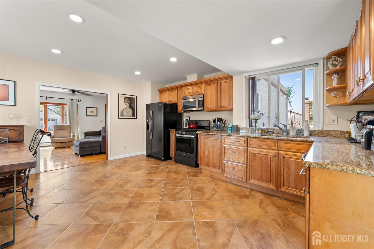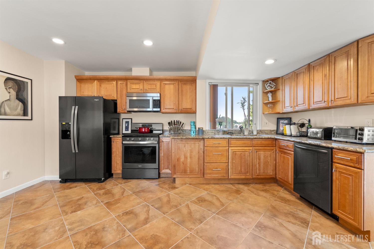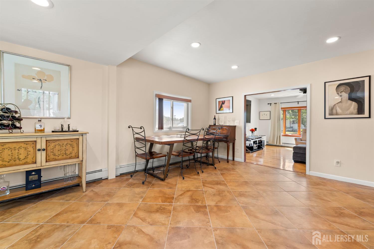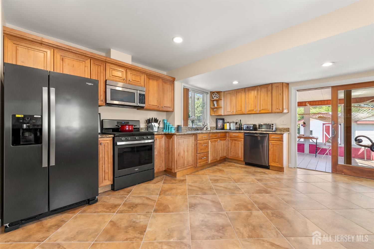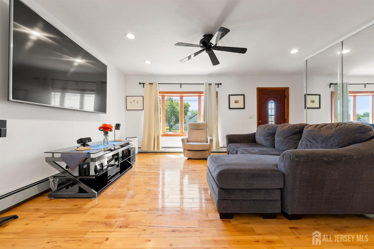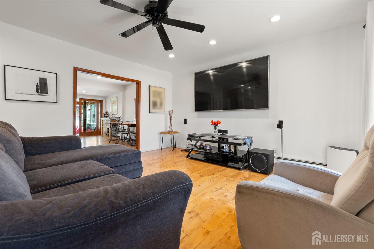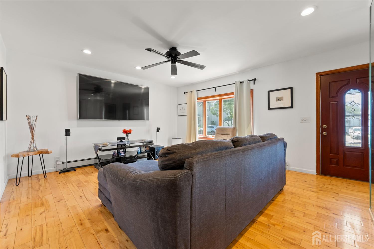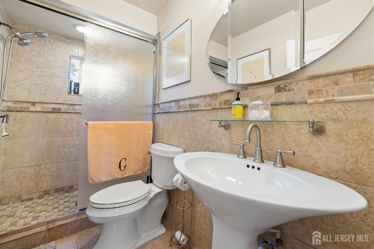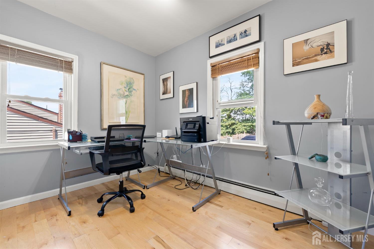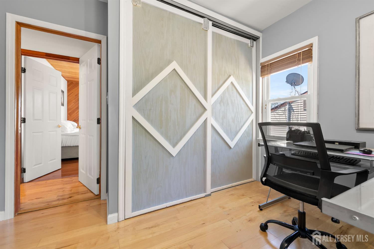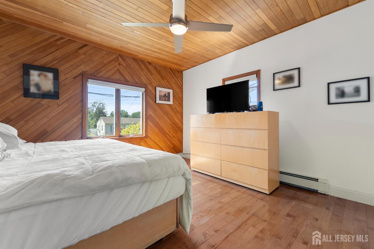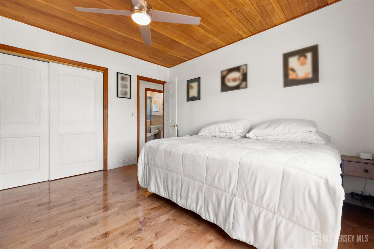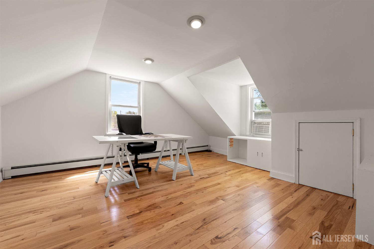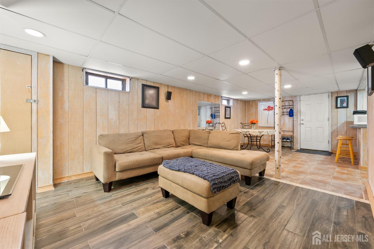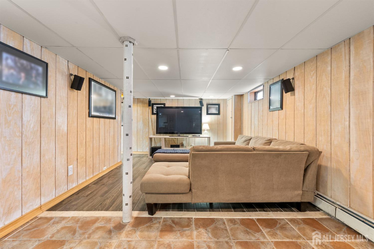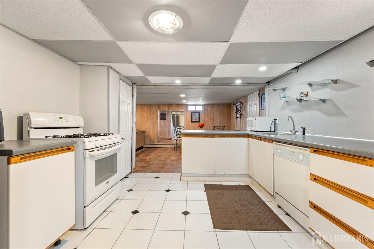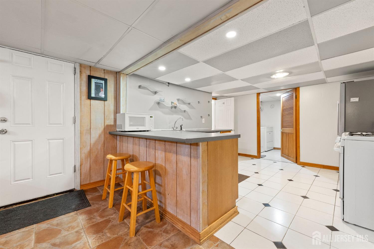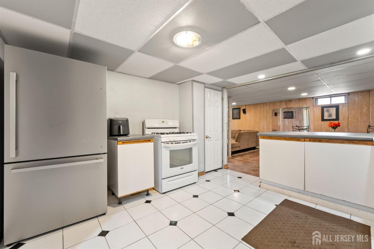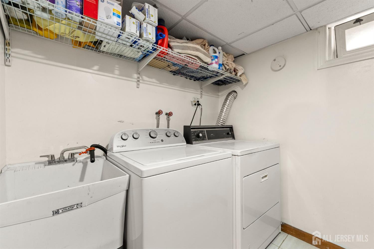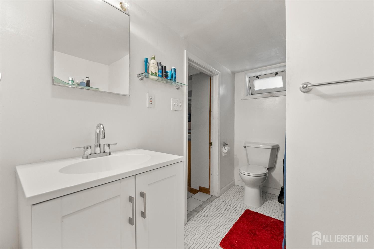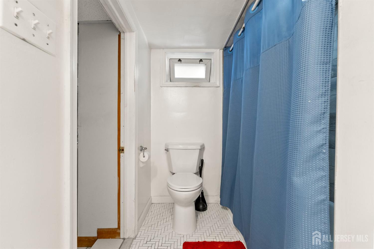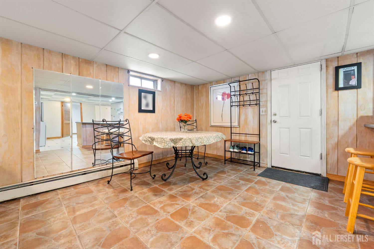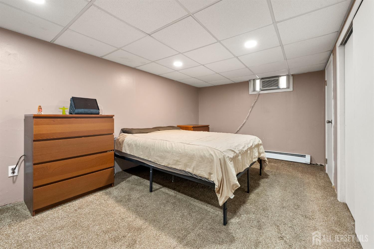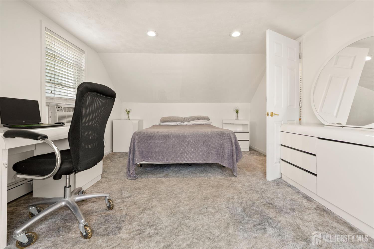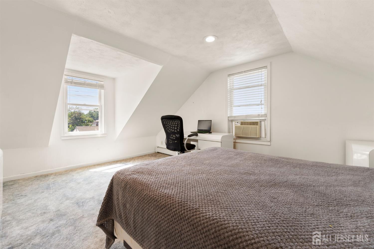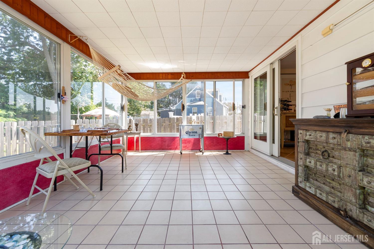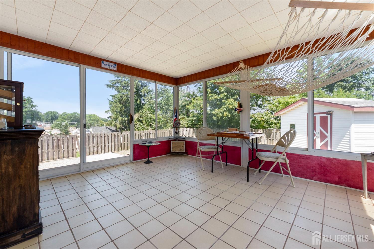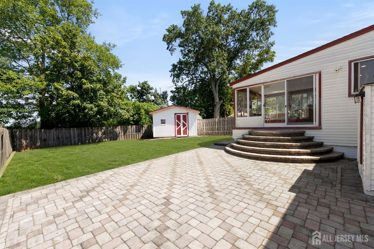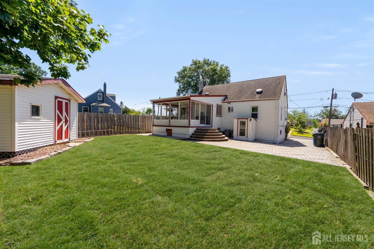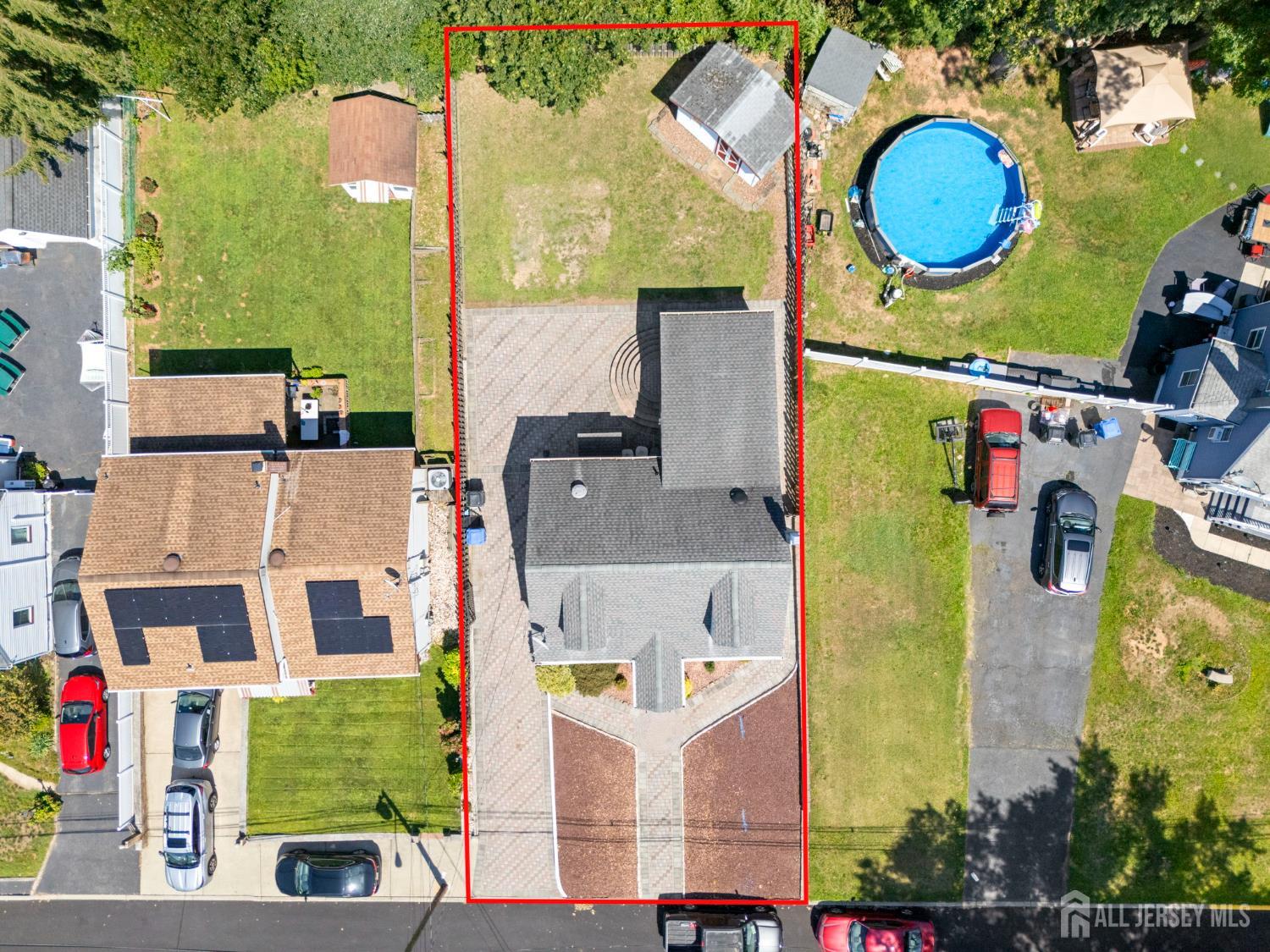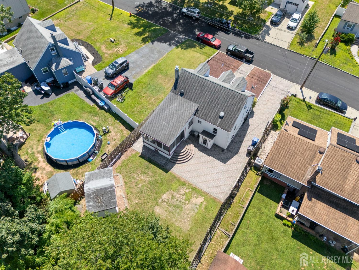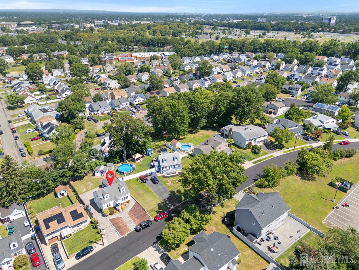45 Highland Terrace, Fords NJ 08863
Fords, NJ 08863
Sq. Ft.
904Beds
5Baths
2.00Year Built
1949Pool
No
Charming Cape Cod with Flexible Living Space Steps from Parks, Shopping & the ParkwayFall in love with this beautifully maintained Cape Cod home, perfectly situated in the heart of Fords. With hardwood oak floors flowing throughout, this home offers timeless character paired with modern versatility. On the main level enjoy 2 bedrooms , a bright and inviting living room, a spacious kitchen ready for your culinary creations, and a cozy sunroom that?s perfect for morning coffee or relaxing afternoons that opens up to your backyard. Step outside to find a large storage shed with pavers and a patio perfect for entertaining. The walk-out basement lives like its own private suite complete with 1 bedroom, 1 bath, a comfortable living room, dining area, kitchenette, full bath, and laundry room ? ideal for guests, or a private home office setup. Upstairs, the second floor features 2 generous bedrooms with warm oak floors and plenty of natural light. All of this is just minutes from the Garden State Parkway, parks, shopping malls, and everyday conveniences making this home as practical as it is charming. Don't miss the chance to make this Cape Cod your forever home!
Courtesy of SOCIETY REAL ESTATE
$575,000
Aug 12, 2025
$575,000
42 days on market
Listing office changed from SOCIETY REAL ESTATE to .
Listing office changed from to SOCIETY REAL ESTATE.
Price reduced to $575,000.
Listing office changed from SOCIETY REAL ESTATE to .
Listing office changed from to SOCIETY REAL ESTATE.
Listing office changed from SOCIETY REAL ESTATE to .
Listing office changed from to SOCIETY REAL ESTATE.
Listing office changed from SOCIETY REAL ESTATE to .
Listing office changed from to SOCIETY REAL ESTATE.
Listing office changed from SOCIETY REAL ESTATE to .
Listing office changed from to SOCIETY REAL ESTATE.
Listing office changed from SOCIETY REAL ESTATE to .
Listing office changed from to SOCIETY REAL ESTATE.
Listing office changed from SOCIETY REAL ESTATE to .
Price reduced to $575,000.
Price reduced to $575,000.
Listing office changed from to SOCIETY REAL ESTATE.
Price reduced to $575,000.
Listing office changed from SOCIETY REAL ESTATE to .
Listing office changed from to SOCIETY REAL ESTATE.
Price reduced to $575,000.
Price reduced to $575,000.
Price reduced to $575,000.
Price reduced to $575,000.
Listing office changed from SOCIETY REAL ESTATE to .
Listing office changed from to SOCIETY REAL ESTATE.
Price reduced to $575,000.
Listing office changed from SOCIETY REAL ESTATE to .
Price reduced to $575,000.
Price reduced to $575,000.
Price reduced to $575,000.
Listing office changed from to SOCIETY REAL ESTATE.
Listing office changed from SOCIETY REAL ESTATE to .
Listing office changed from to SOCIETY REAL ESTATE.
Listing office changed from SOCIETY REAL ESTATE to .
Listing office changed from to SOCIETY REAL ESTATE.
Listing office changed from SOCIETY REAL ESTATE to .
Listing office changed from to SOCIETY REAL ESTATE.
Price reduced to $575,000.
Price reduced to $575,000.
Price reduced to $575,000.
Listing office changed from SOCIETY REAL ESTATE to .
Price reduced to $575,000.
Price reduced to $575,000.
Property Details
Beds: 5
Baths: 2
Half Baths: 0
Total Number of Rooms: 9
Master Bedroom Features: 1st Floor
Dining Room Features: Living Dining Combo
Kitchen Features: Granite/Corian Countertops, Breakfast Bar, Eat-in Kitchen
Has Fireplace: No
Number of Fireplaces: 0
Has Heating: No
Flooring: Ceramic Tile, Wood
Basement: Full, Finished, Bath Full, Bedroom, Other Room(s), Daylight, Kitchen, Laundry Facilities
Interior Details
Property Class: Single Family Residence
Architectural Style: Cape Cod
Building Sq Ft: 904
Year Built: 1949
Stories: 1
Levels: Two
Is New Construction: No
Has Private Pool: No
Has Spa: No
Has View: No
Has Garage: No
Has Attached Garage: No
Garage Spaces: 0
Has Carport: No
Carport Spaces: 0
Covered Spaces: 0
Has Open Parking: Yes
Other Structures: Shed(s)
Parking Features: 2 Car Width, Driveway
Total Parking Spaces: 0
Exterior Details
Lot Size (Acres): 0.1297
Lot Area: 0.1297
Lot Dimensions: 113.00 x 0.00
Lot Size (Square Feet): 5,650
Exterior Features: Patio, Enclosed Porch(es), Storage Shed
Roof: Asphalt
Patio and Porch Features: Patio, Enclosed
On Waterfront: No
Property Attached: No
Utilities / Green Energy Details
Gas: Natural Gas
Sewer: Public Sewer
Water Source: Public
# of Electric Meters: 0
# of Gas Meters: 0
# of Water Meters: 0
HOA and Financial Details
Annual Taxes: $8,790.00
Has Association: No
Association Fee: $0.00
Association Fee 2: $0.00
Association Fee 2 Frequency: Monthly
Similar Listings
- SqFt.1,026
- Beds5
- Baths2
- Garage0
- PoolNo

 Back to search
Back to search