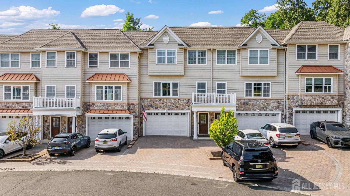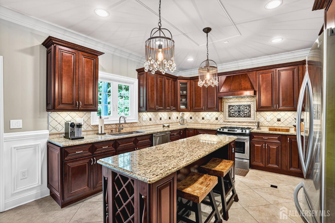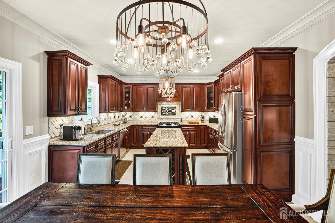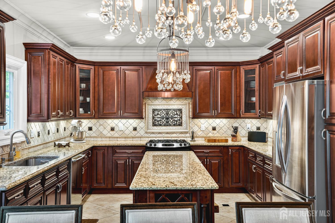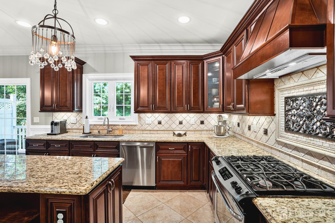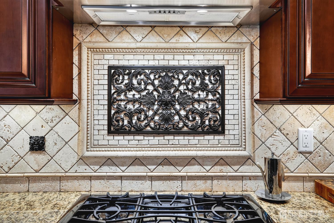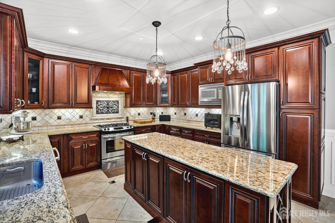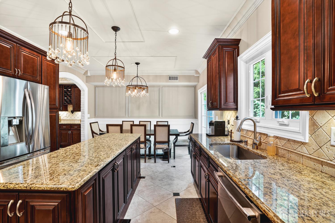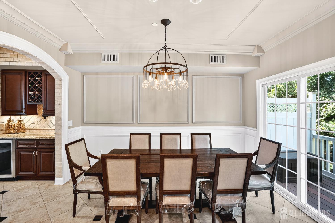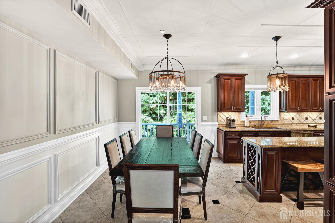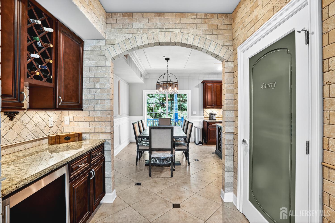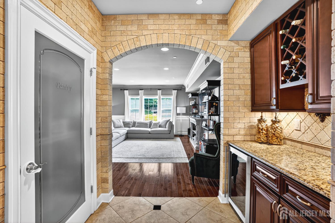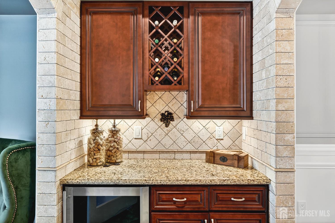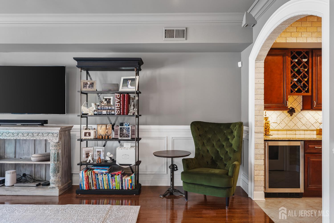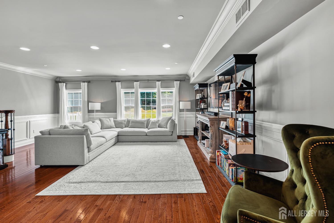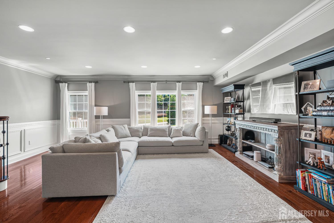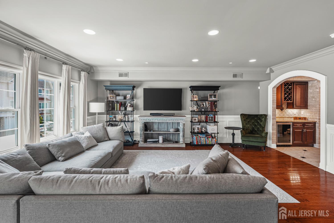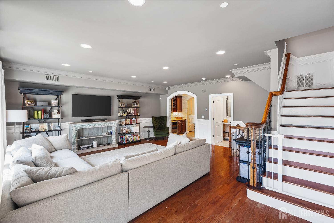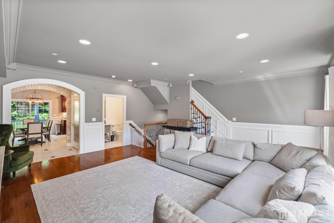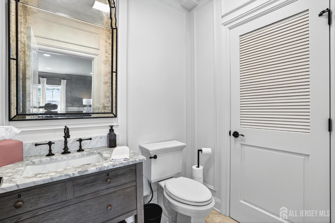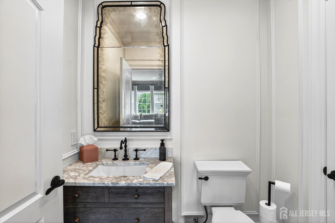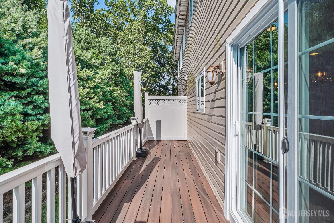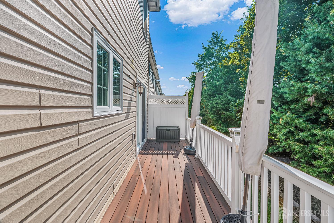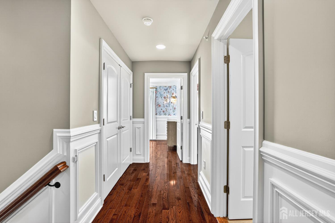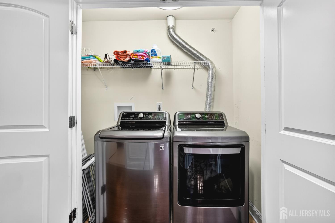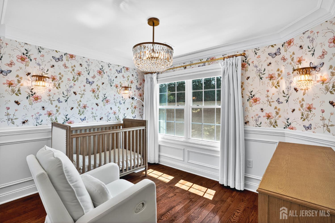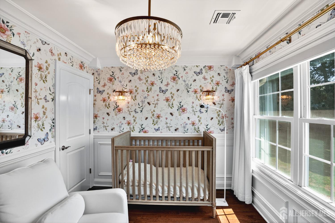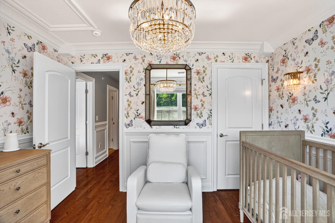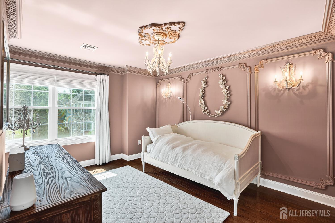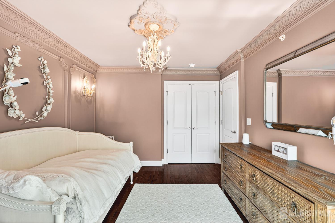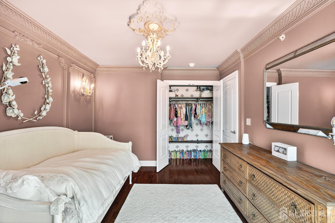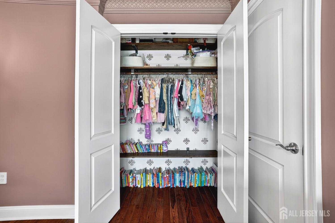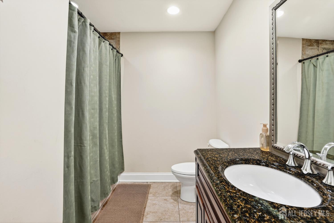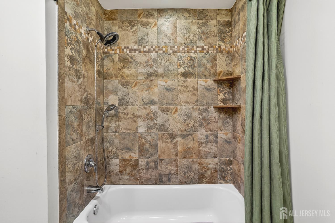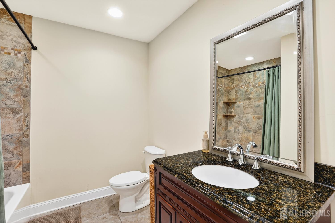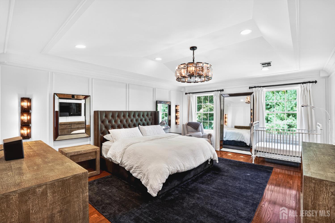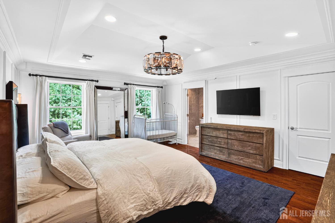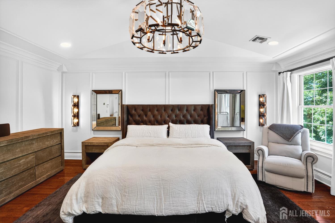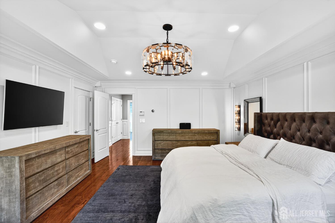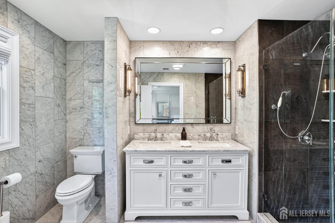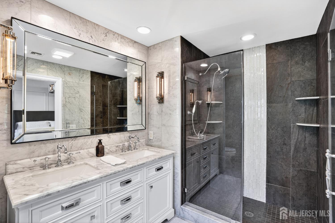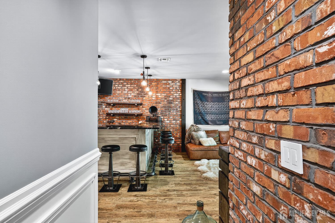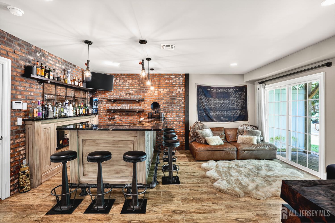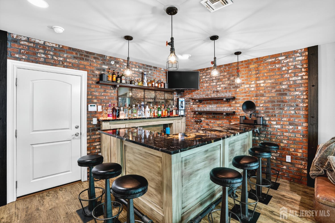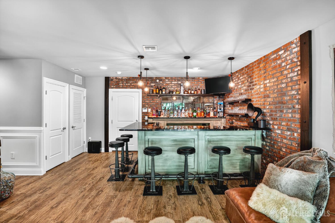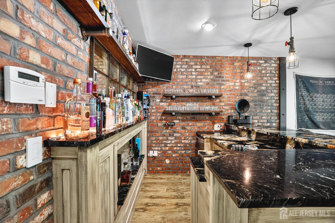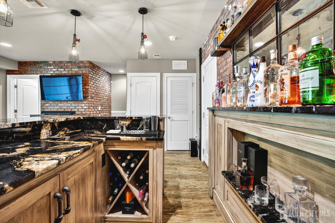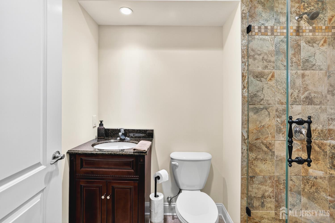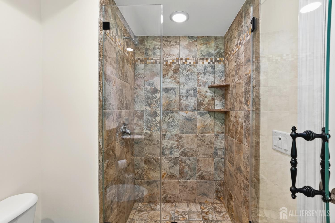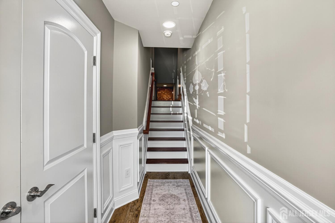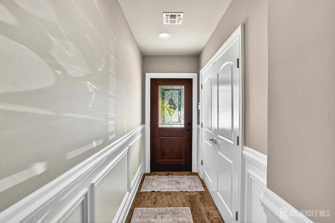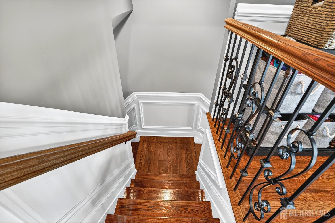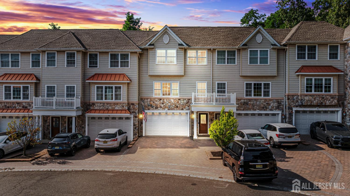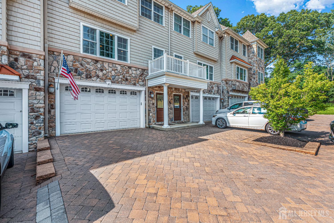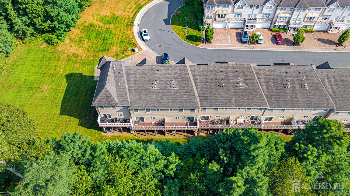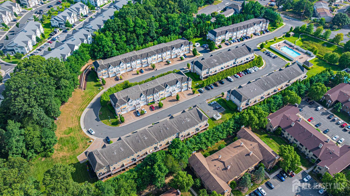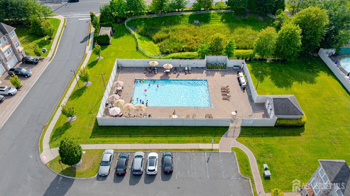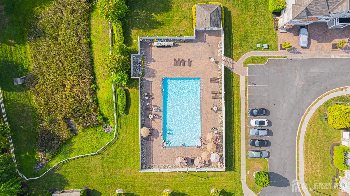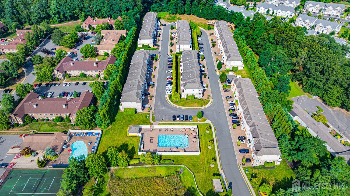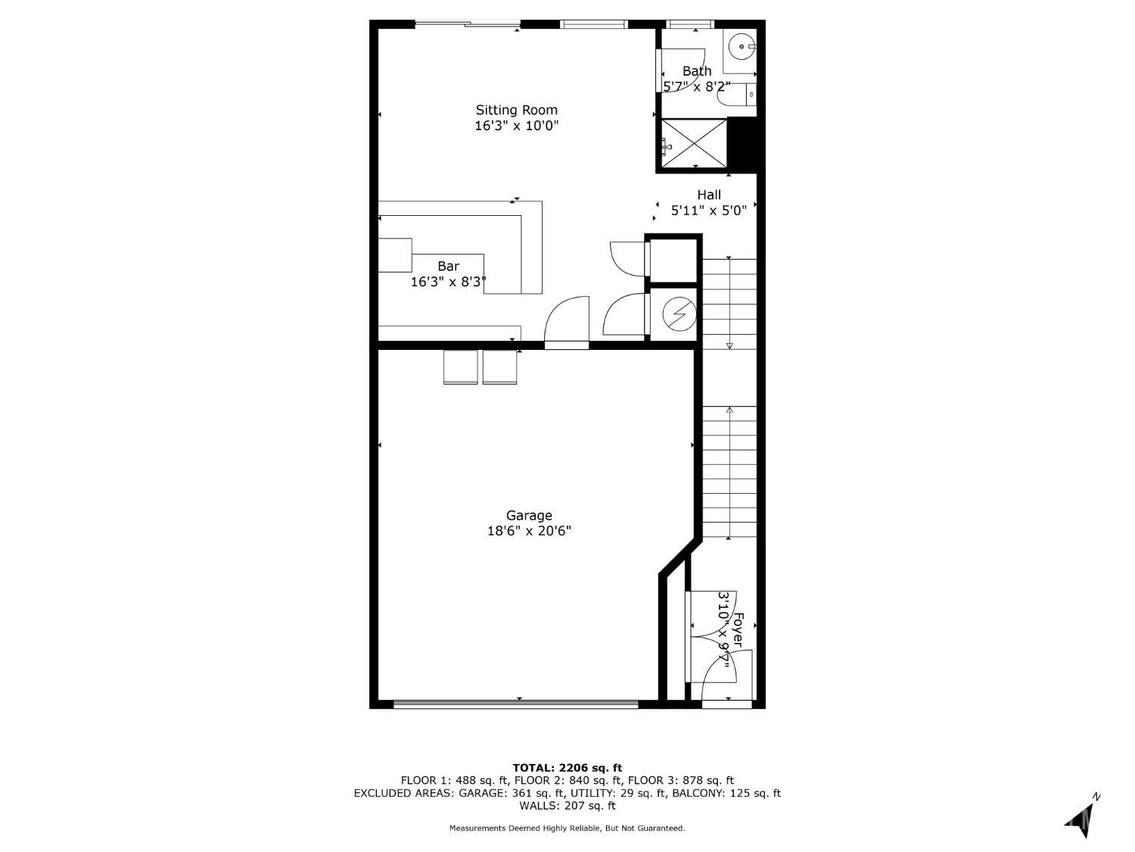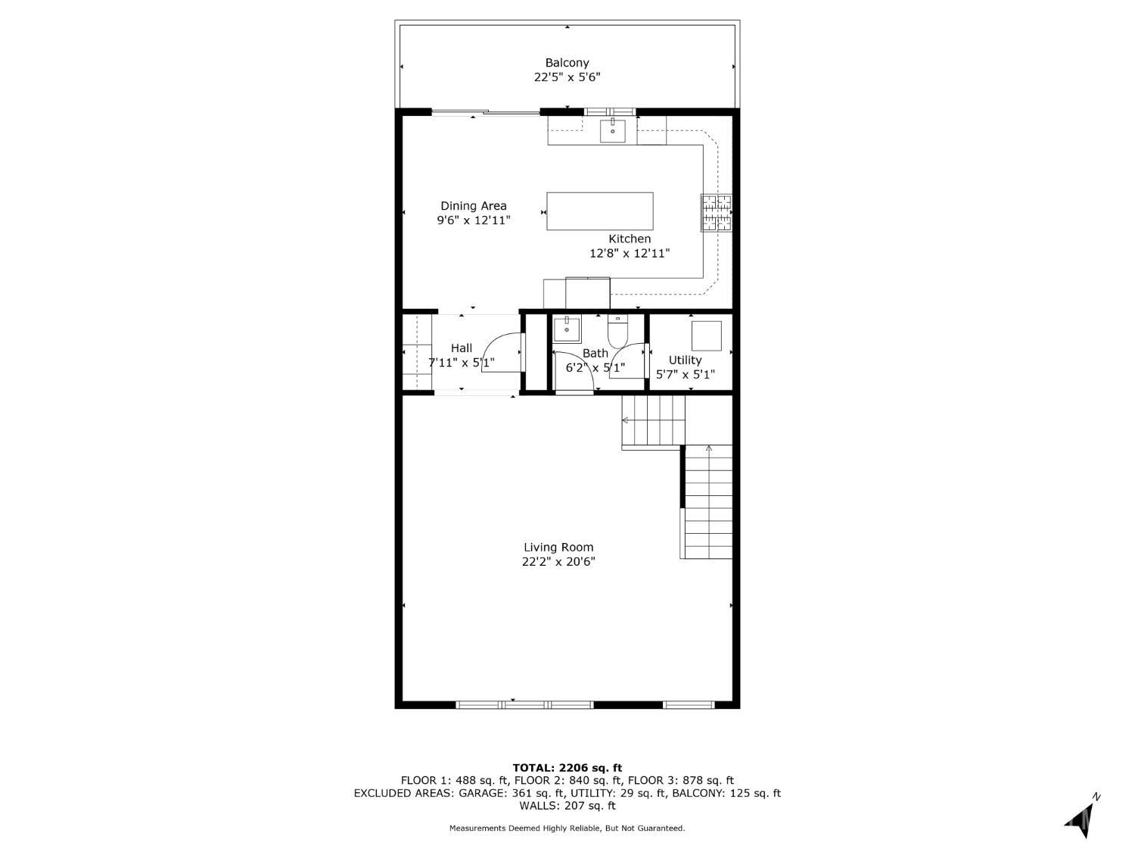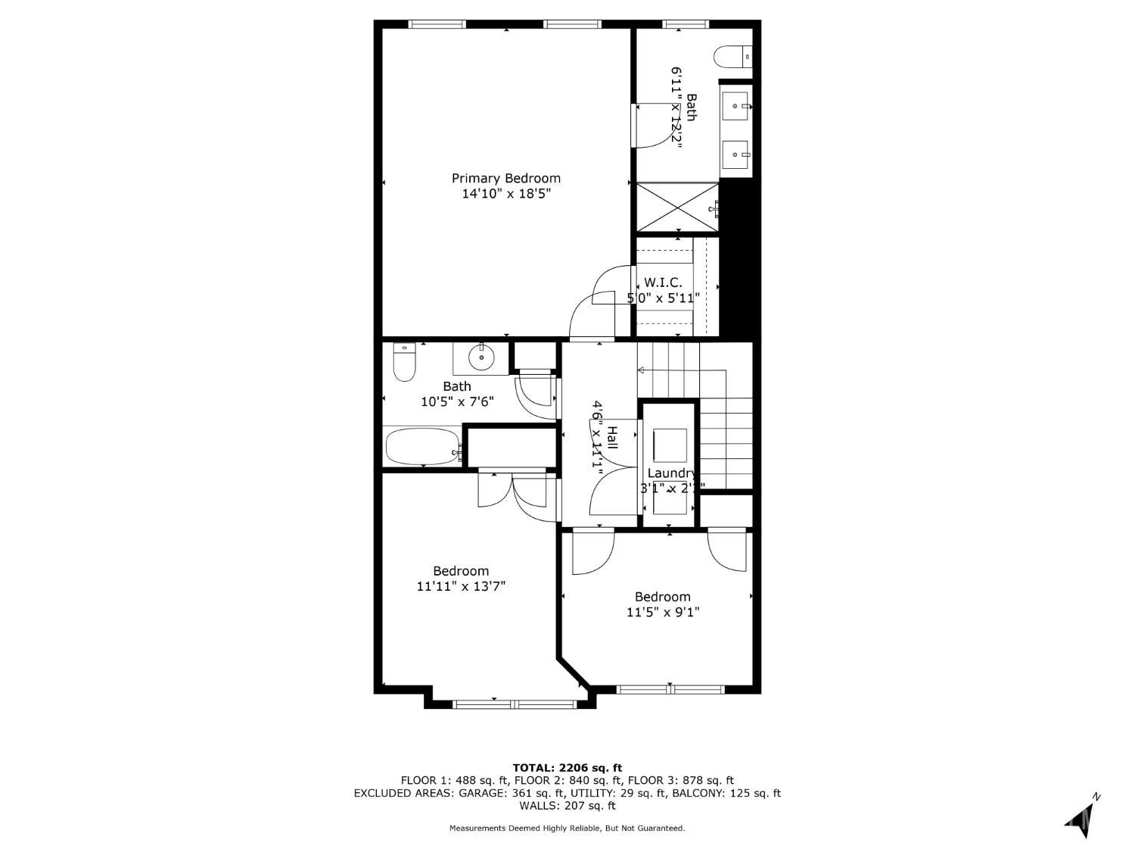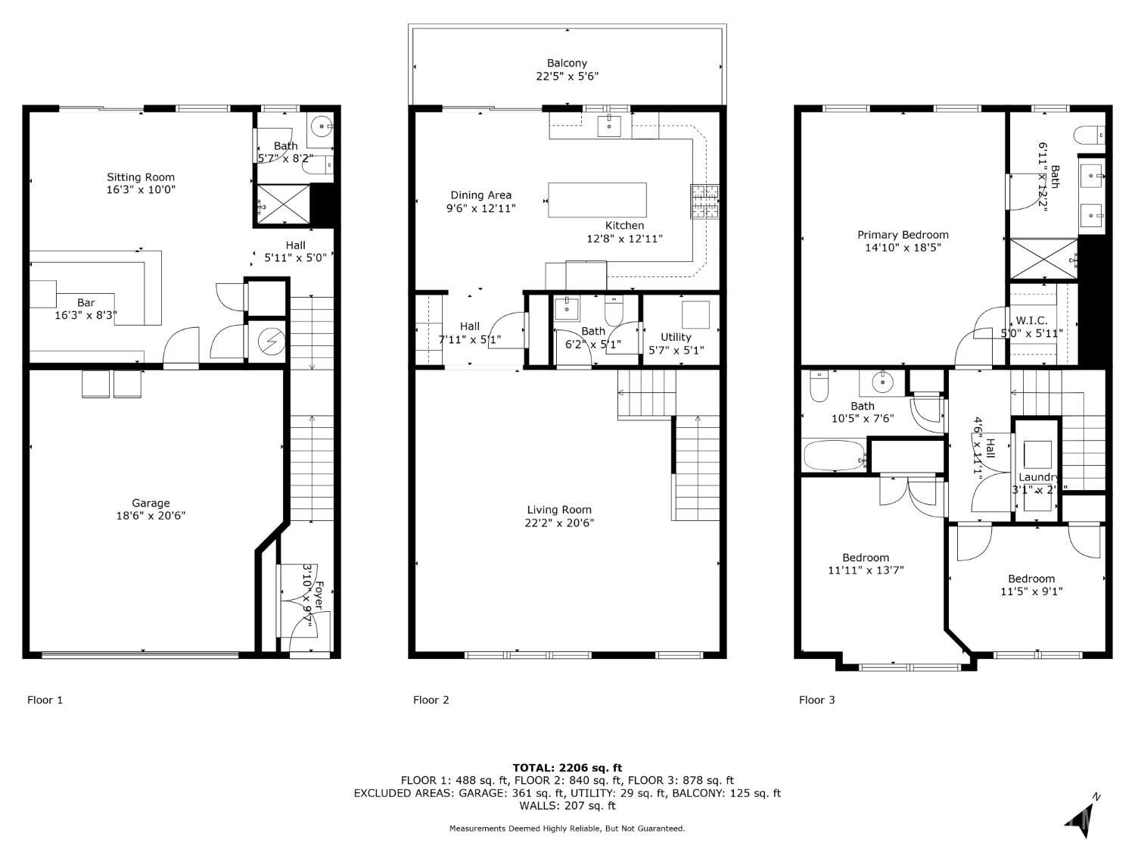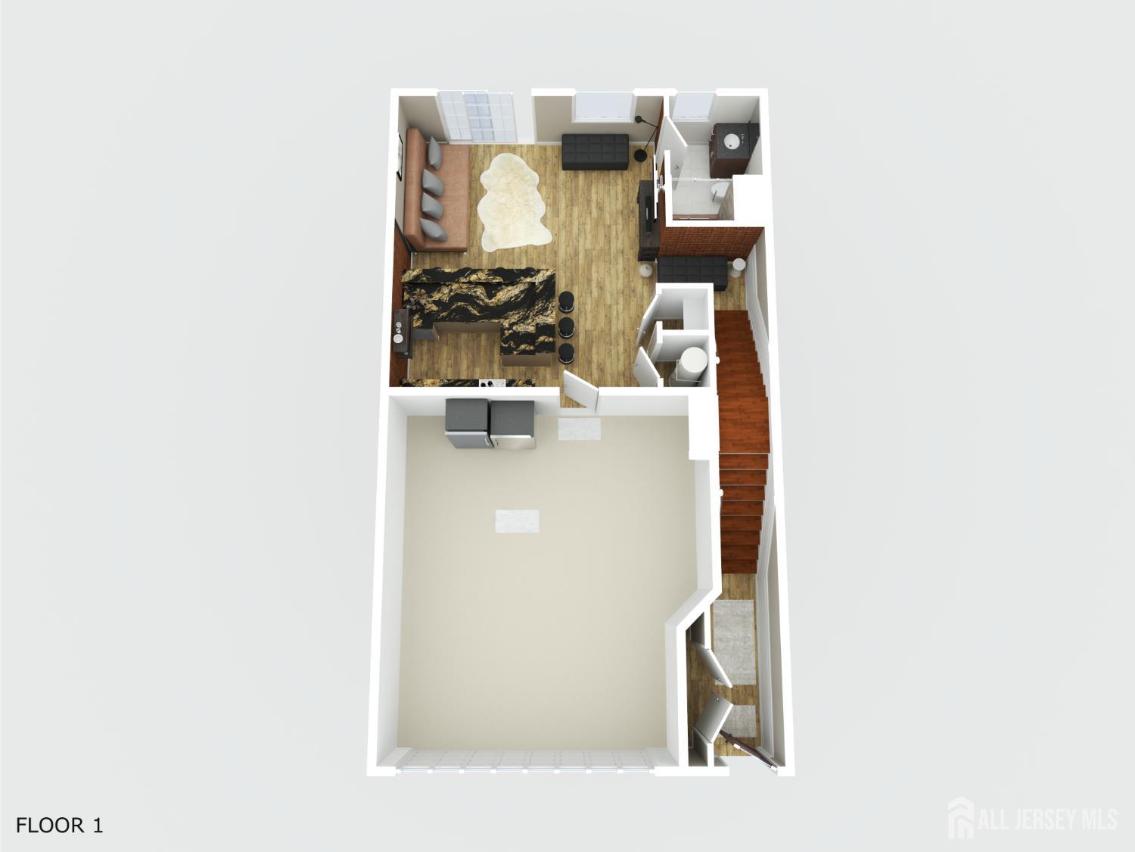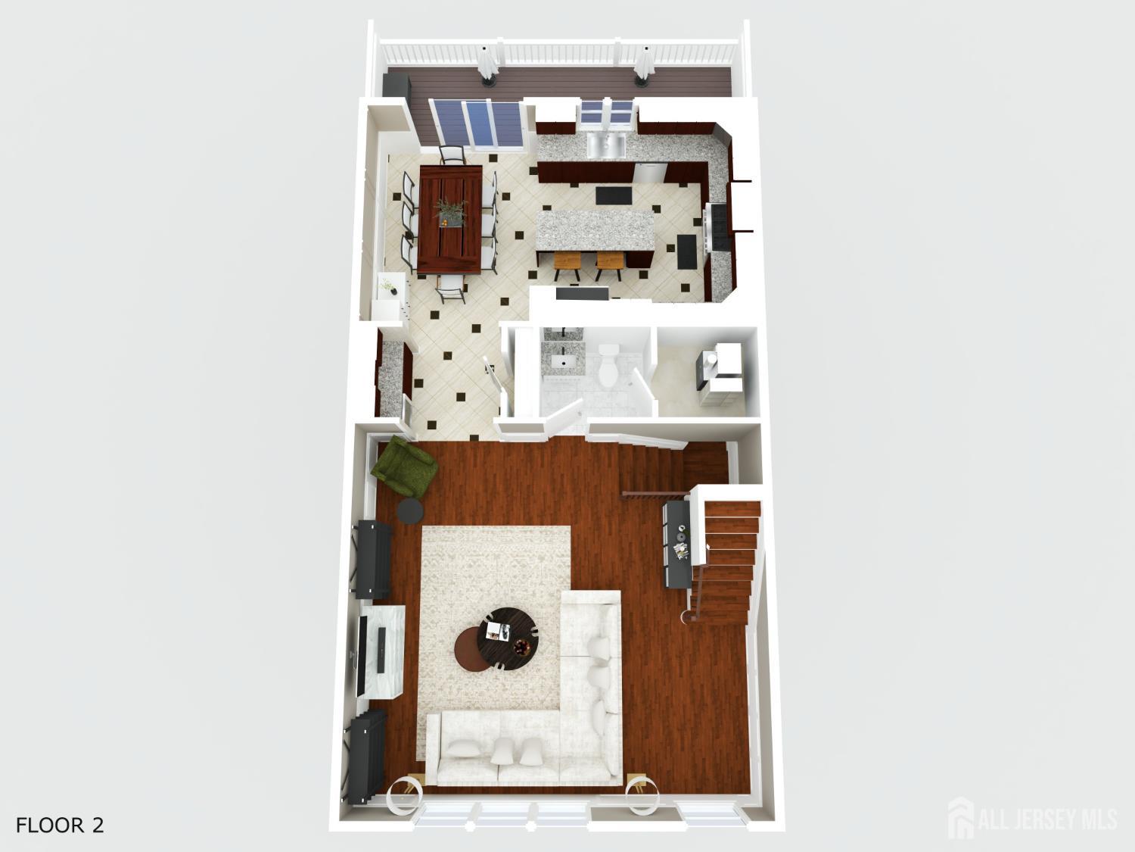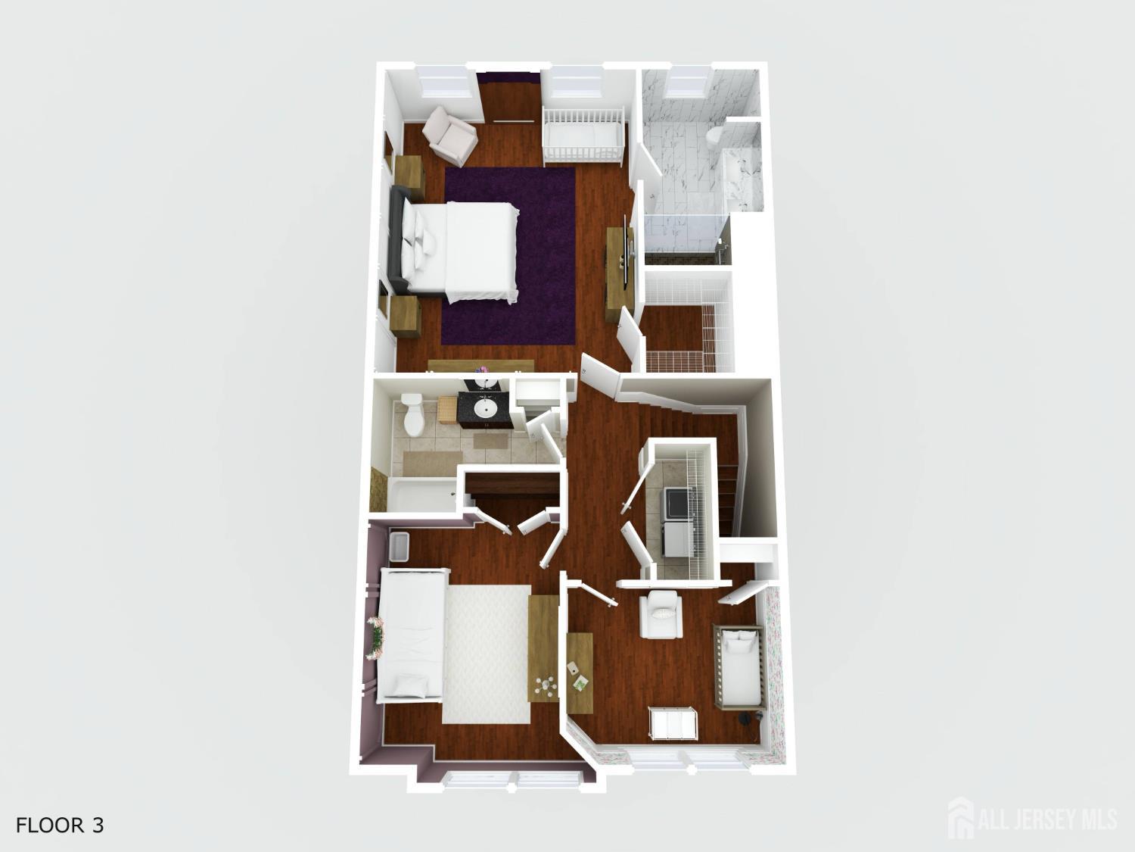45 White Oak Lane, Aberdeen NJ 07747
Aberdeen, NJ 07747
Sq. Ft.
2,371Beds
3Baths
3.50Year Built
2014Garage
2Pool
No
This Isn't Just a Home, It's a One-of-a-Kind Luxury Experience This stunning 3-bedroom, 3.5-bath residence is located in one of Aberdeen's most sought-after neighborhoods. It offers a rare combination of elegance, comfort, and thoughtful craftsmanship. Spread across three spacious floors, this pet-free home has been solely owned since new and meticulously maintained, boasting upgrades and custom touches you simply won't find anywhere else. From the moment you enter, you'll notice the custom moulding and trim-work, setting the tone for a home that's as refined as it is inviting. The butler's pantry is a true showstopper, wrapped floor-to-ceiling in rich travertine tile for a warm, wine-cellar allure. And for those who love the speakeasy vibe, your very own custom granite bar framed by Old New York brick and accented with industrial touches that makes entertaining unforgettable. Complete with sliding glass doors that create a seamless indoor-outdoor flow to a paver patio. The heart of the home is the gourmet kitchen. A chef's dream with sleek granite countertops, custom cabinetry, pantry, and a large center island with seating for two. The eat-in dining area flows effortlessly to a deck, perfect for sunrise coffee or sunset wine. Upstairs, the primary suite is a serene retreat with elegant tray ceilings, an oversized closet, and a luxurious wall-to-wall marble en-suite bath. Every bedroom features custom designer window treatments and designer lighting to truly light up the space. The home also offers a two-car garage with direct entry from inside, adding convenience and practicality to its long list of luxury features. Commuters will love the unbeatable convenience of this location. Just minutes from major transportation, vibrant shopping, delicious dining, and all the charm Aberdeen has to offer.
Courtesy of REAL
$675,000
Aug 21, 2025
$675,000
103 days on market
Listing office changed from REAL to .
Listing office changed from to REAL.
Listing office changed from REAL to .
Price reduced to $675,000.
Listing office changed from to REAL.
Price reduced to $675,000.
Listing office changed from REAL to .
Listing office changed from to REAL.
Price reduced to $675,000.
Price reduced to $675,000.
Price reduced to $675,000.
Price reduced to $675,000.
Price reduced to $675,000.
Listing office changed from REAL to .
Price reduced to $675,000.
Listing office changed from to REAL.
Price reduced to $675,000.
Listing office changed from REAL to .
Price reduced to $675,000.
Listing office changed from to REAL.
Price reduced to $675,000.
Listing office changed from REAL to .
Listing office changed from to REAL.
Listing office changed from REAL to .
Listing office changed from to REAL.
Listing office changed from REAL to .
Listing office changed from to REAL.
Listing office changed from REAL to .
Listing office changed from to REAL.
Listing office changed from REAL to .
Price reduced to $675,000.
Listing office changed from to REAL.
Listing office changed from REAL to .
Listing office changed from to REAL.
Listing office changed from REAL to .
Listing office changed from to REAL.
Listing office changed from REAL to .
Listing office changed from to REAL.
Listing office changed from REAL to .
Listing office changed from to REAL.
Listing office changed from REAL to .
Price reduced to $675,000.
Price reduced to $675,000.
Price reduced to $675,000.
Price reduced to $675,000.
Price reduced to $675,000.
Listing office changed from to REAL.
Listing office changed from REAL to .
Price reduced to $675,000.
Listing office changed from to REAL.
Listing office changed from REAL to .
Listing office changed from to REAL.
Listing office changed from REAL to .
Listing office changed from to REAL.
Listing office changed from REAL to .
Listing office changed from to REAL.
Listing office changed from REAL to .
Price reduced to $675,000.
Listing office changed from to REAL.
Price reduced to $675,000.
Price reduced to $675,000.
Price reduced to $675,000.
Price reduced to $675,000.
Price reduced to $675,000.
Price reduced to $675,000.
Price reduced to $675,000.
Price reduced to $675,000.
Listing office changed from REAL to .
Price reduced to $675,000.
Listing office changed from to REAL.
Price reduced to $675,000.
Listing office changed from REAL to .
Property Details
Beds: 3
Baths: 3
Half Baths: 1
Total Number of Rooms: 11
Master Bedroom Features: Two Sinks, Full Bath, Walk-In Closet(s)
Kitchen Features: Granite/Corian Countertops, Kitchen Exhaust Fan, Kitchen Island, Pantry, Eat-in Kitchen
Appliances: Dishwasher, Dryer, Gas Range/Oven, Exhaust Fan, Microwave, Refrigerator, Range, Washer, Kitchen Exhaust Fan, Gas Water Heater
Has Fireplace: No
Number of Fireplaces: 0
Has Heating: Yes
Heating: Forced Air
Flooring: Ceramic Tile, Wood
Basement: Slab Only
Security Features: Fire Alarm, Security System
Accessibility Features: Stall Shower
Window Features: Drapes, Shades-Existing
Interior Details
Property Class: Townhouse,Condo/TH
Structure Type: Townhouse
Architectural Style: Townhouse
Building Sq Ft: 2,371
Year Built: 2014
Stories: 3
Levels: Three Or More
Is New Construction: No
Has Private Pool: Yes
Pool Features: Outdoor Pool, Private, In Ground
Has Spa: No
Has View: No
Has Garage: Yes
Has Attached Garage: Yes
Garage Spaces: 2
Has Carport: No
Carport Spaces: 0
Covered Spaces: 2
Has Open Parking: Yes
Other Available Parking: Oversized Vehicles Restricted
Parking Features: 2 Car Width, Paver Blocks, Garage, Attached, Garage Door Opener, Driveway, On Site, Lighted, Paved
Total Parking Spaces: 0
Exterior Details
Lot Size (Acres): 0.0203
Lot Area: 0.0203
Lot Dimensions: 0.00 x 0.00
Lot Size (Square Feet): 884
Exterior Features: Lawn Sprinklers, Deck, Patio, Sidewalk
Roof: Asphalt
Patio and Porch Features: Deck, Patio
On Waterfront: No
Property Attached: No
Utilities / Green Energy Details
Gas: Natural Gas
Sewer: Public Sewer
Water Source: Public
# of Electric Meters: 0
# of Gas Meters: 0
# of Water Meters: 0
Community and Neighborhood Details
HOA and Financial Details
Annual Taxes: $10,886.00
Has Association: No
Association Fee: $0.00
Association Fee 2: $0.00
Association Fee 2 Frequency: Monthly
Association Fee Includes: Management Fee, Common Area Maintenance, Maintenance Structure, Gas, Reserve Fund, Snow Removal, Trash, Maintenance Grounds, Maintenance Fee, Water
Similar Listings
- SqFt.1,800
- Beds4
- Baths2+1½
- Garage1
- PoolNo
- SqFt.1,800
- Beds4
- Baths2+1½
- Garage1
- PoolNo
- SqFt.2,024
- Beds4
- Baths2+1½
- Garage1
- PoolNo
- SqFt.2,268
- Beds4
- Baths2+1½
- Garage1
- PoolNo

 Back to search
Back to search