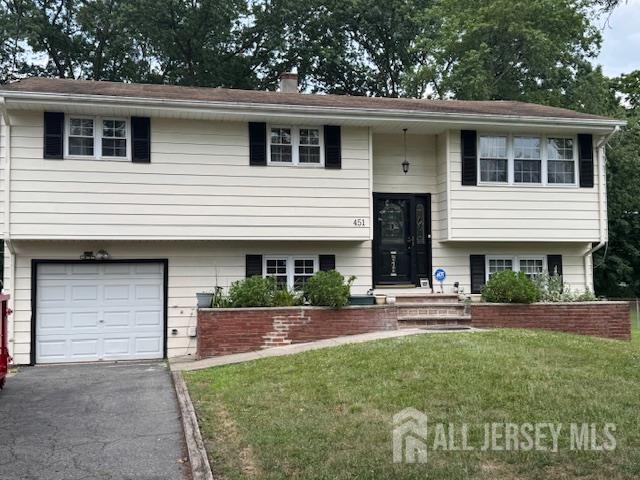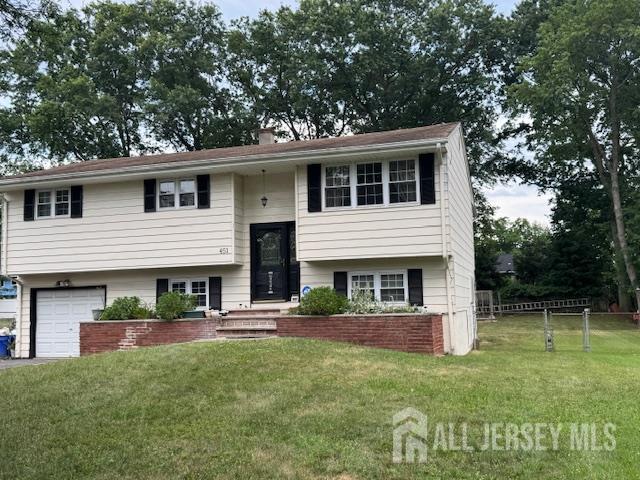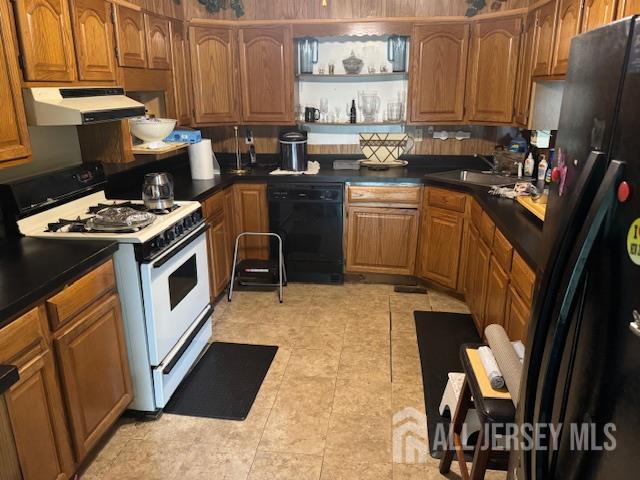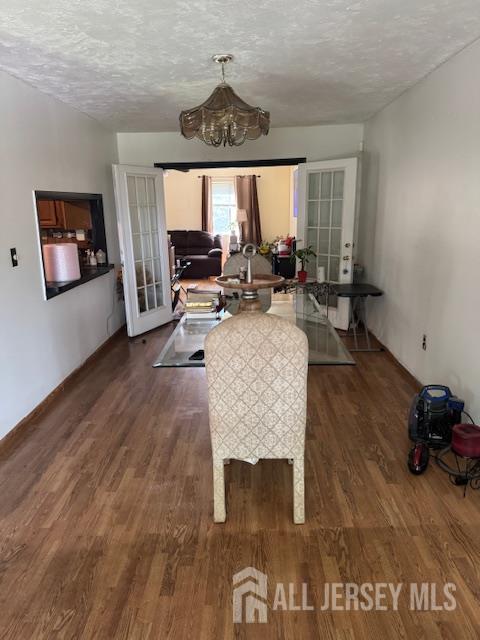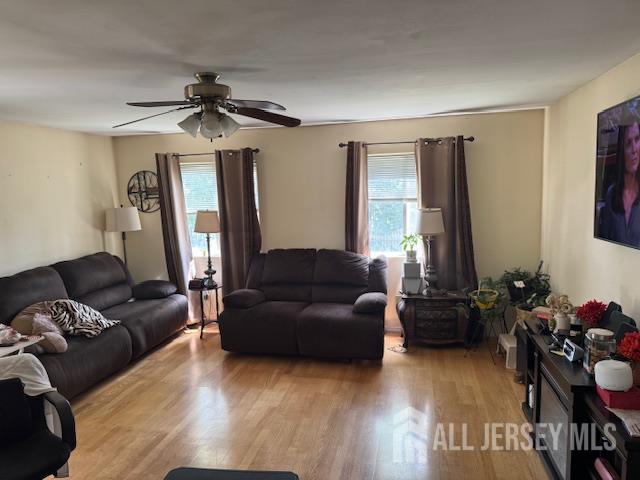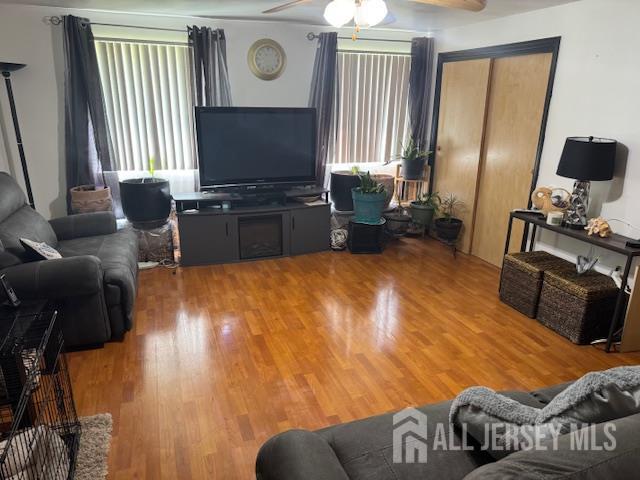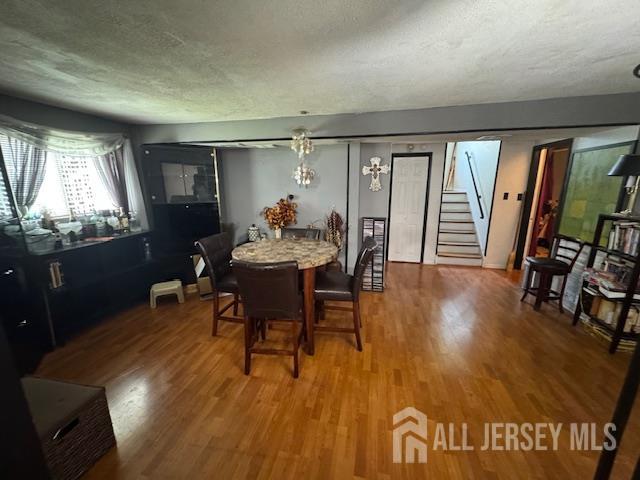451 Hillside Avenue, Piscataway NJ 08854
Piscataway, NJ 08854
Beds
4Baths
2.50Year Built
1970Garage
1Pool
No
This 4-bedroom, 2.5-bathroom bi-level presents a unique opportunity for buyers looking to customize and make it their own. While it requires some cosmetic updates, the property offers great potential in a prime location. The main level is designed for easy living, with a seamless flow from the family room to the deck, where you can enjoy the surrounding beauty and large yard, primary bathroom with ensuite and 2 additional bedrooms complete this level. Plenty of windows throughout the home allow natural light to fill every room, creating a warm and inviting atmosphere. The lower level offers a large family room, additional bedroom, office/den, powder room, laundry room and garage access. Overall, this home is an excellent investment for those looking to create a personalized living space in a well-located community. With a bit of updating, it has the potential to become a truly special home. Selling AS IS. No known issues.
Courtesy of BHHS JORDAN BARIS REALTY
$599,999
Jul 11, 2025
$599,999
99 days on market
Listing office changed from BHHS JORDAN BARIS REALTY to .
Listing office changed from to BHHS JORDAN BARIS REALTY.
Price reduced to $599,999.
Listing office changed from BHHS JORDAN BARIS REALTY to .
Listing office changed from to BHHS JORDAN BARIS REALTY.
Listing office changed from BHHS JORDAN BARIS REALTY to .
Listing office changed from to BHHS JORDAN BARIS REALTY.
Listing office changed from BHHS JORDAN BARIS REALTY to .
Listing office changed from to BHHS JORDAN BARIS REALTY.
Listing office changed from BHHS JORDAN BARIS REALTY to .
Price reduced to $599,999.
Listing office changed from to BHHS JORDAN BARIS REALTY.
Price reduced to $599,999.
Price reduced to $599,999.
Price reduced to $599,999.
Price reduced to $599,999.
Price reduced to $599,999.
Listing office changed from BHHS JORDAN BARIS REALTY to .
Listing office changed from to BHHS JORDAN BARIS REALTY.
Price reduced to $599,999.
Price reduced to $599,999.
Price reduced to $599,999.
Listing office changed from BHHS JORDAN BARIS REALTY to .
Listing office changed from to BHHS JORDAN BARIS REALTY.
Price reduced to $599,999.
Listing office changed from BHHS JORDAN BARIS REALTY to .
Listing office changed from to BHHS JORDAN BARIS REALTY.
Price reduced to $599,999.
Listing office changed from BHHS JORDAN BARIS REALTY to .
Price reduced to $599,999.
Listing office changed from to BHHS JORDAN BARIS REALTY.
Listing office changed from BHHS JORDAN BARIS REALTY to .
Listing office changed from to BHHS JORDAN BARIS REALTY.
Listing office changed from BHHS JORDAN BARIS REALTY to .
Listing office changed from to BHHS JORDAN BARIS REALTY.
Price reduced to $599,999.
Listing office changed from BHHS JORDAN BARIS REALTY to .
Listing office changed from to BHHS JORDAN BARIS REALTY.
Listing office changed from BHHS JORDAN BARIS REALTY to .
Listing office changed from to BHHS JORDAN BARIS REALTY.
Listing office changed from BHHS JORDAN BARIS REALTY to .
Listing office changed from to BHHS JORDAN BARIS REALTY.
Listing office changed from BHHS JORDAN BARIS REALTY to .
Listing office changed from to BHHS JORDAN BARIS REALTY.
Listing office changed from BHHS JORDAN BARIS REALTY to .
Listing office changed from to BHHS JORDAN BARIS REALTY.
Property Details
Beds: 4
Baths: 2
Half Baths: 1
Total Number of Rooms: 10
Master Bedroom Features: 1st Floor, Full Bath
Dining Room Features: Formal Dining Room
Kitchen Features: Not Eat-in Kitchen
Appliances: Dishwasher, Dryer, Gas Range/Oven, Refrigerator, Washer, Gas Water Heater
Has Fireplace: No
Number of Fireplaces: 0
Has Heating: Yes
Heating: Forced Air
Cooling: Central Air
Flooring: Wood
Interior Details
Property Class: Single Family Residence
Architectural Style: Bi-Level
Building Sq Ft: 0
Year Built: 1970
Stories: 2
Levels: Two, Bi-Level
Is New Construction: No
Has Private Pool: No
Has Spa: No
Has View: No
Has Garage: Yes
Has Attached Garage: Yes
Garage Spaces: 1
Has Carport: No
Carport Spaces: 0
Covered Spaces: 1
Has Open Parking: Yes
Parking Features: 2 Car Width, Asphalt, Garage, Built-In Garage
Total Parking Spaces: 0
Exterior Details
Lot Size (Acres): 0.0000
Lot Area: 0.0000
Lot Dimensions: 150.00 x 100.00
Lot Size (Square Feet): 0
Roof: Asphalt
On Waterfront: No
Property Attached: No
Utilities / Green Energy Details
Gas: Natural Gas
Sewer: Public Sewer
Water Source: Public
# of Electric Meters: 0
# of Gas Meters: 0
# of Water Meters: 0
HOA and Financial Details
Annual Taxes: $9,513.00
Has Association: No
Association Fee: $0.00
Association Fee 2: $0.00
Association Fee 2 Frequency: Monthly
Similar Listings
- SqFt.0
- Beds4
- Baths2+1½
- Garage2
- PoolNo
- SqFt.0
- Beds5
- Baths2
- Garage0
- PoolNo
- SqFt.0
- Beds3
- Baths2
- Garage1
- PoolNo
- SqFt.0
- Beds5
- Baths3
- Garage2
- PoolNo

 Back to search
Back to search