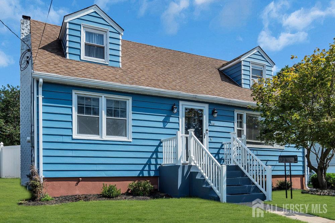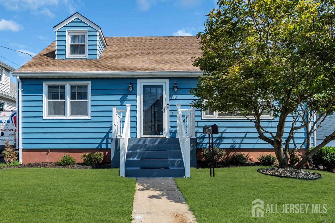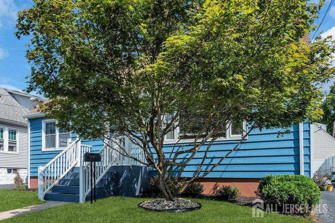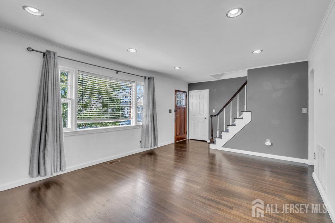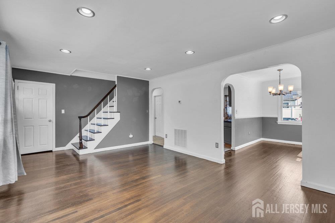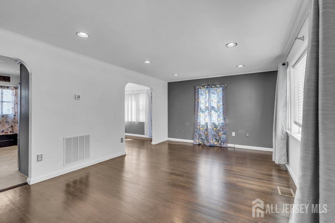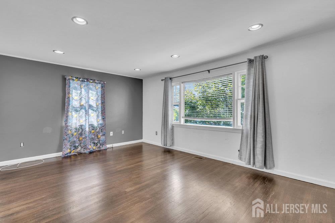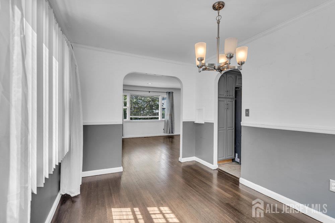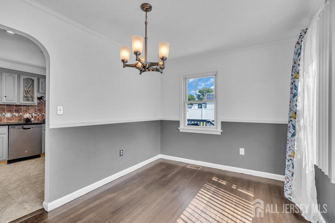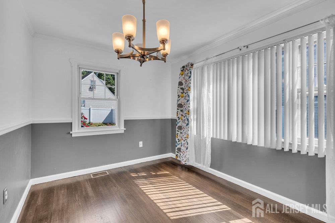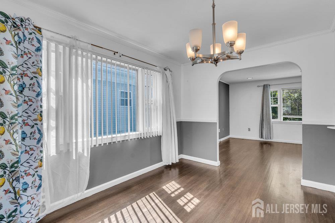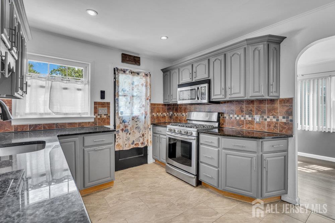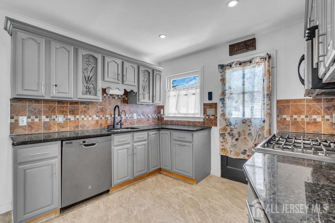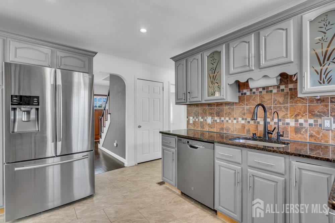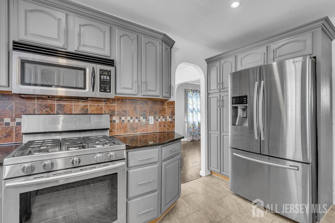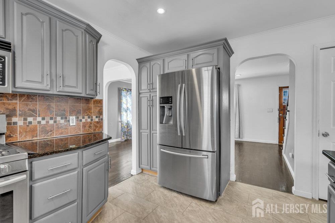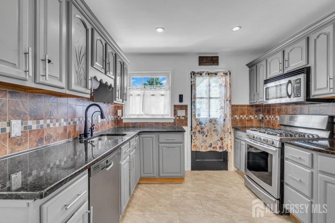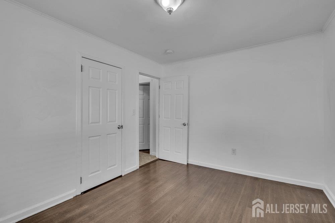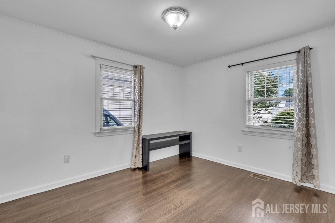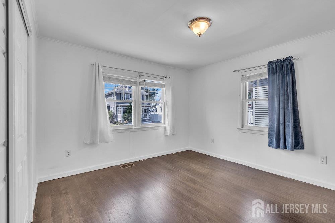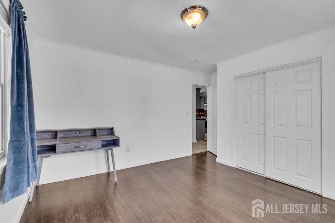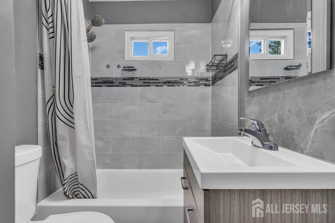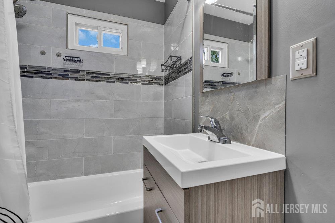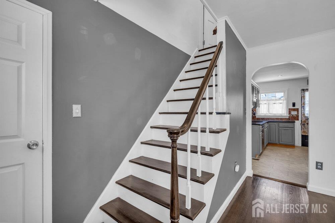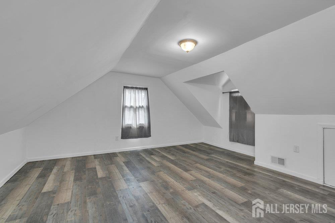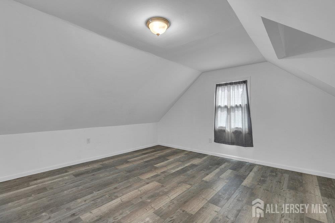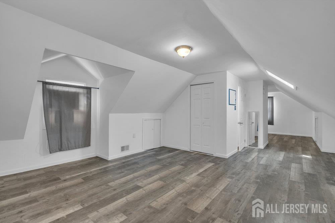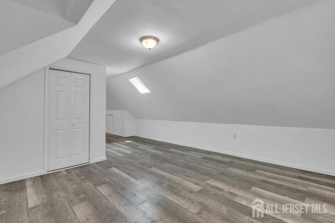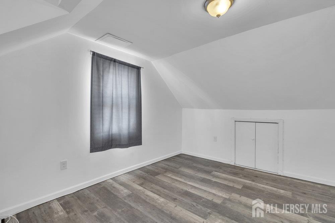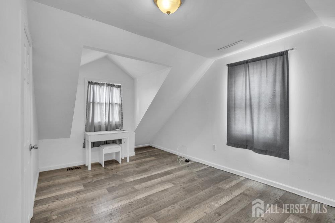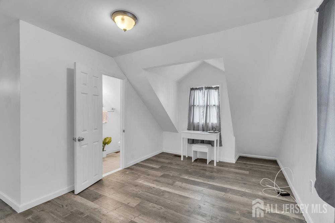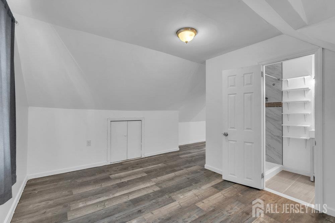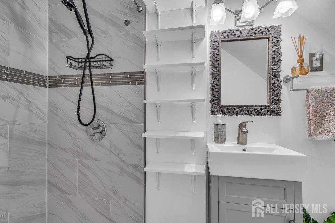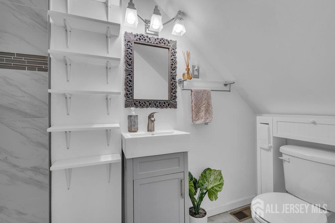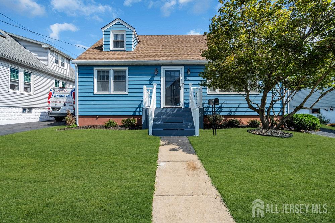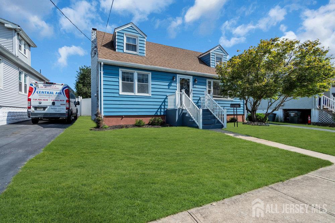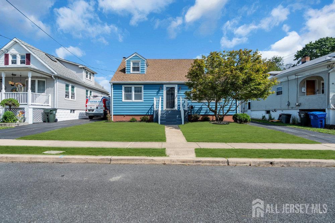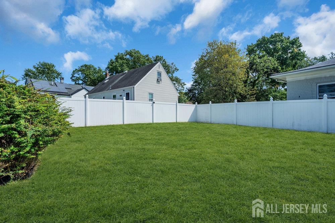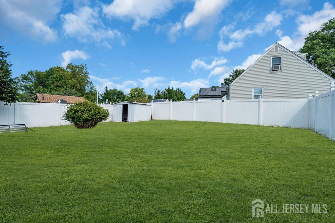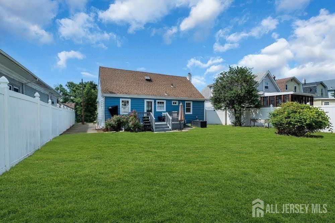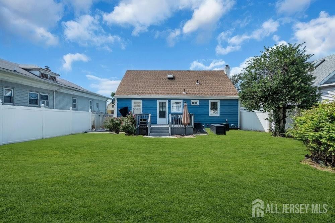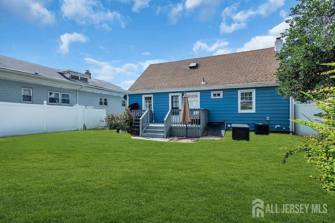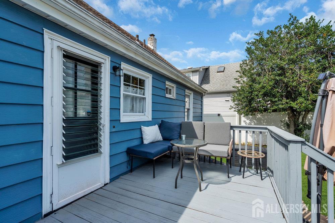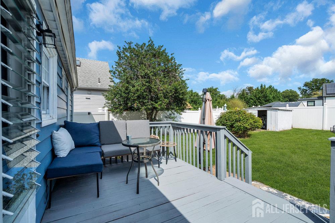46 3rd Street, Fords NJ 08863
Fords, NJ 08863
Sq. Ft.
1,310Beds
3Baths
2.00Year Built
1967Pool
No
Step inside this inviting Cape Cod-style home featuring 3 bedrooms including a master suite and 2 full bathrooms, nestled in the heart of Fords, NJ. The main level is filled with warmth boasting hardwood floors, a bright living room with afternoon sun, and a formal dining room. The kitchen features stainless steel appliances, granite countertops, and ample cabinet space. There are two comfortable bedrooms and an additional full bathroom on the first floor, ideal for family, guests, or a home office. On the second floor, your spacious second-floor master suite can be your private retreat, complete with a full bathroom and a cozy sitting area. The large full unfinished basement has laundry and an outside entrance and provides plenty of room for storage or future living space. Outside, you'll enjoy the open, level backyard with plenty of space for entertaining and relaxing on the back deck. Off-street parking in the driveway. Easy access to the Garden State Parkway, NJ Turnpike, Rt. 287, and Rt. 1, plus nearby shopping and New Brunswick Avenue businesses - the location offers both convenience and charm. This home is ready to welcome its next owners.
Courtesy of RE/MAX FIRST REALTY II
$512,000
Sep 19, 2025
$525,000
79 days on market
Listing office changed from RE/MAX FIRST REALTY II to .
Listing office changed from to RE/MAX FIRST REALTY II.
Listing office changed from RE/MAX FIRST REALTY II to .
Listing office changed from to RE/MAX FIRST REALTY II.
Listing office changed from RE/MAX FIRST REALTY II to .
Listing office changed from to RE/MAX FIRST REALTY II.
Listing office changed from RE/MAX FIRST REALTY II to .
Listing office changed from to RE/MAX FIRST REALTY II.
Listing office changed from RE/MAX FIRST REALTY II to .
Listing office changed from to RE/MAX FIRST REALTY II.
Listing office changed from RE/MAX FIRST REALTY II to .
Listing office changed from to RE/MAX FIRST REALTY II.
Listing office changed from RE/MAX FIRST REALTY II to .
Listing office changed from to RE/MAX FIRST REALTY II.
Listing office changed from RE/MAX FIRST REALTY II to .
Price reduced to $512,000.
Price reduced to $512,000.
Price reduced to $512,000.
Price reduced to $512,000.
Price reduced to $512,000.
Price reduced to $512,000.
Status changed to active.
Listing office changed from to RE/MAX FIRST REALTY II.
Listing office changed from RE/MAX FIRST REALTY II to .
Listing office changed from to RE/MAX FIRST REALTY II.
Listing office changed from RE/MAX FIRST REALTY II to .
Listing office changed from to RE/MAX FIRST REALTY II.
Listing office changed from RE/MAX FIRST REALTY II to .
Listing office changed from to RE/MAX FIRST REALTY II.
Listing office changed from RE/MAX FIRST REALTY II to .
Listing office changed from to RE/MAX FIRST REALTY II.
Listing office changed from RE/MAX FIRST REALTY II to .
Listing office changed from to RE/MAX FIRST REALTY II.
Listing office changed from RE/MAX FIRST REALTY II to .
Listing office changed from to RE/MAX FIRST REALTY II.
Listing office changed from RE/MAX FIRST REALTY II to .
Listing office changed from to RE/MAX FIRST REALTY II.
Listing office changed from RE/MAX FIRST REALTY II to .
Listing office changed from to RE/MAX FIRST REALTY II.
Listing office changed from RE/MAX FIRST REALTY II to .
Status changed to active under contract.
Listing office changed from to RE/MAX FIRST REALTY II.
Listing office changed from RE/MAX FIRST REALTY II to .
Listing office changed from to RE/MAX FIRST REALTY II.
Price reduced to $512,000.
Listing office changed from RE/MAX FIRST REALTY II to .
Price reduced to $512,000.
Price reduced to $512,000.
Listing office changed from to RE/MAX FIRST REALTY II.
Listing office changed from RE/MAX FIRST REALTY II to .
Listing office changed from to RE/MAX FIRST REALTY II.
Listing office changed from RE/MAX FIRST REALTY II to .
Price reduced to $512,000.
Listing office changed from to RE/MAX FIRST REALTY II.
Listing office changed from RE/MAX FIRST REALTY II to .
Listing office changed from to RE/MAX FIRST REALTY II.
Listing office changed from RE/MAX FIRST REALTY II to .
Listing office changed from to RE/MAX FIRST REALTY II.
Listing office changed from RE/MAX FIRST REALTY II to .
Listing office changed from to RE/MAX FIRST REALTY II.
Listing office changed from RE/MAX FIRST REALTY II to .
Price increased to $525,000.
Listing office changed from RE/MAX FIRST REALTY II to .
Listing office changed from to RE/MAX FIRST REALTY II.
Listing office changed from RE/MAX FIRST REALTY II to .
Listing office changed from to RE/MAX FIRST REALTY II.
Listing office changed from RE/MAX FIRST REALTY II to .
Listing office changed from to RE/MAX FIRST REALTY II.
Listing office changed from RE/MAX FIRST REALTY II to .
Listing office changed from to RE/MAX FIRST REALTY II.
Price reduced to $525,000.
Listing office changed from RE/MAX FIRST REALTY II to .
Listing office changed from to RE/MAX FIRST REALTY II.
Listing office changed from RE/MAX FIRST REALTY II to .
Price reduced to $525,000.
Price reduced to $525,000.
Price reduced to $525,000.
Listing office changed from RE/MAX FIRST REALTY II to .
Price reduced to $525,000.
Listing office changed from to RE/MAX FIRST REALTY II.
Listing office changed from RE/MAX FIRST REALTY II to .
Listing office changed from to RE/MAX FIRST REALTY II.
Listing office changed from RE/MAX FIRST REALTY II to .
Price reduced to $525,000.
Price reduced to $525,000.
Property Details
Beds: 3
Baths: 2
Half Baths: 0
Total Number of Rooms: 7
Master Bedroom Features: Sitting Area, Full Bath
Dining Room Features: Formal Dining Room
Kitchen Features: Granite/Corian Countertops, Not Eat-in Kitchen
Appliances: Dishwasher, Dryer, Gas Range/Oven, Microwave, Refrigerator, Washer, Water Filter, Gas Water Heater
Has Fireplace: No
Number of Fireplaces: 0
Has Heating: Yes
Heating: Forced Air
Cooling: Central Air
Flooring: Ceramic Tile, Laminate, Wood
Basement: Full, Exterior Entry, Storage Space, Utility Room, Laundry Facilities
Window Features: Blinds, Skylight(s)
Interior Details
Property Class: Single Family Residence
Architectural Style: Cape Cod
Building Sq Ft: 1,310
Year Built: 1967
Stories: 2
Levels: Two
Is New Construction: No
Has Private Pool: No
Has Spa: No
Has View: No
Has Garage: No
Has Attached Garage: No
Garage Spaces: 0
Has Carport: No
Carport Spaces: 0
Covered Spaces: 0
Has Open Parking: Yes
Other Structures: Shed(s)
Parking Features: 1 Car Width, Concrete, Driveway
Total Parking Spaces: 0
Exterior Details
Lot Size (Acres): 0.1148
Lot Area: 0.1148
Lot Dimensions: 100.00 x 50.00
Lot Size (Square Feet): 5,001
Exterior Features: Deck, Door(s)-Storm/Screen, Storage Shed
Roof: Asphalt
Patio and Porch Features: Deck
On Waterfront: No
Property Attached: No
Utilities / Green Energy Details
Gas: Natural Gas
Sewer: Public Sewer
Water Source: Public
# of Electric Meters: 0
# of Gas Meters: 0
# of Water Meters: 0
HOA and Financial Details
Annual Taxes: $9,488.00
Has Association: No
Association Fee: $0.00
Association Fee 2: $0.00
Association Fee 2 Frequency: Monthly
Similar Listings
- SqFt.1,096
- Beds3
- Baths1+1½
- Garage0
- PoolNo
- SqFt.1,267
- Beds3
- Baths1+1½
- Garage0
- PoolNo
- SqFt.1,560
- Beds4
- Baths2
- Garage1
- PoolNo
- SqFt.1,206
- Beds3
- Baths2+1½
- Garage1
- PoolNo

 Back to search
Back to search