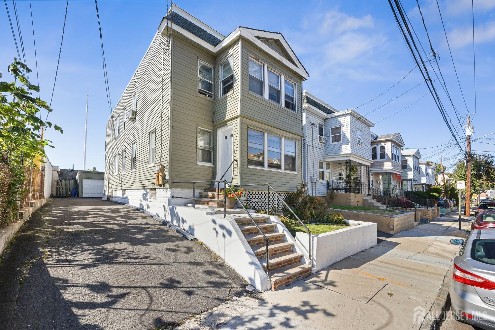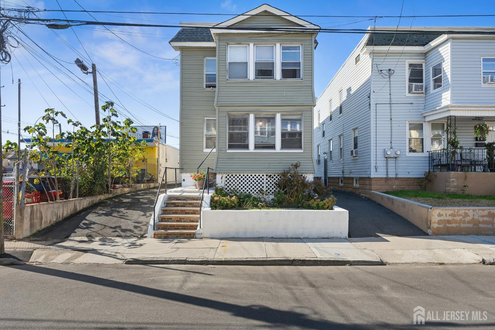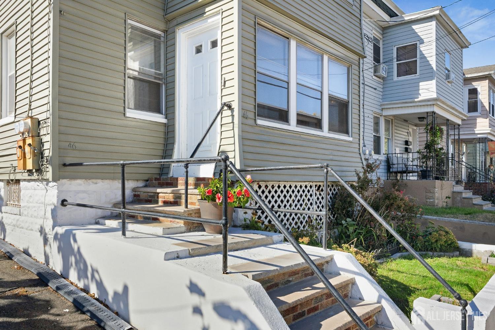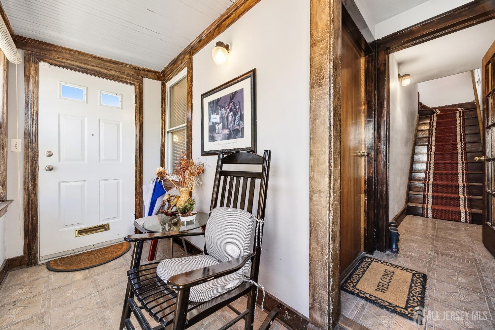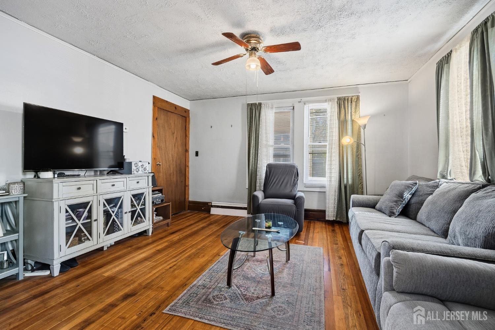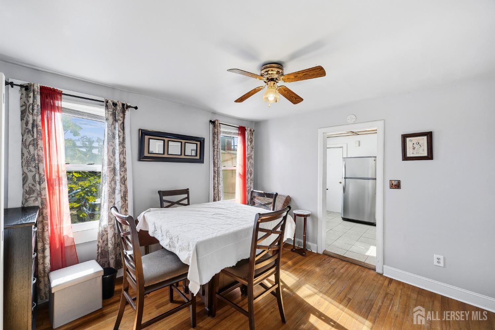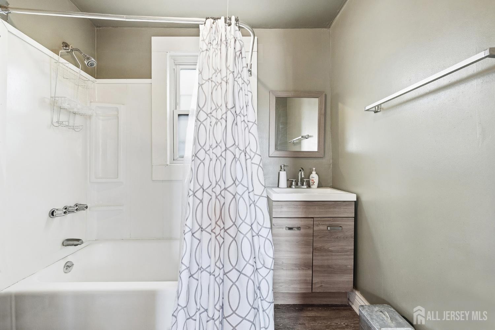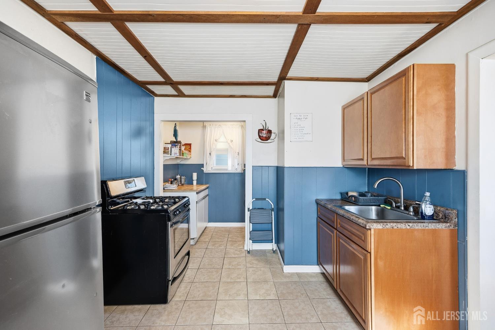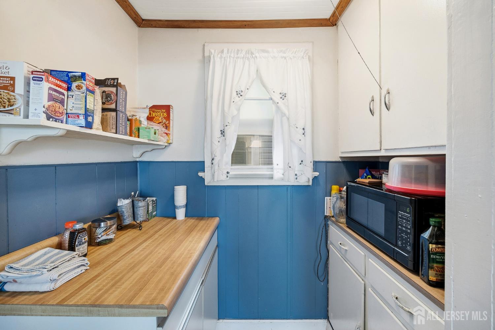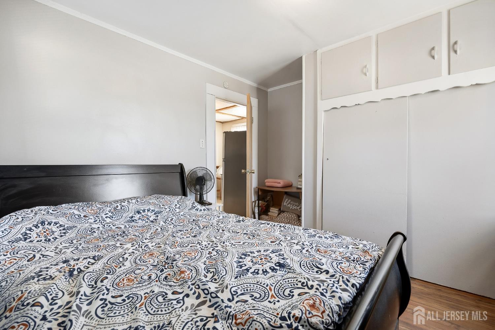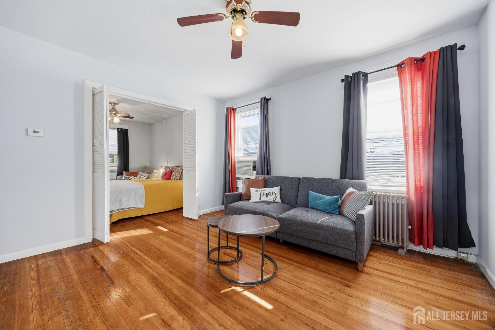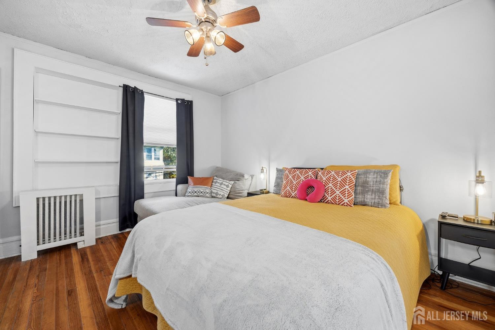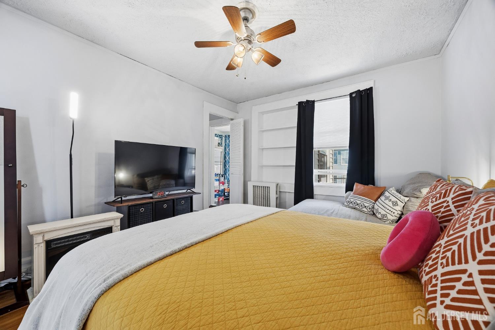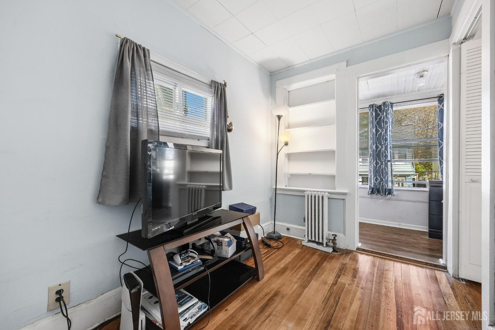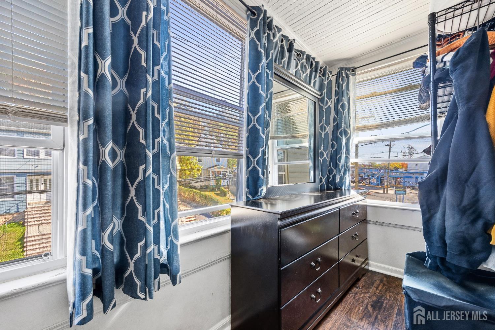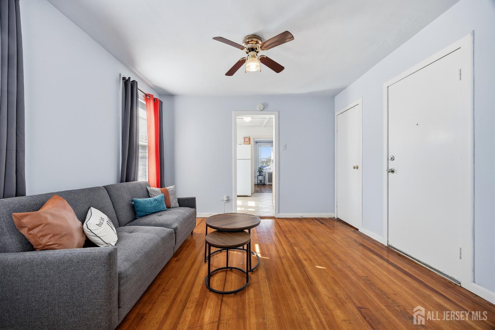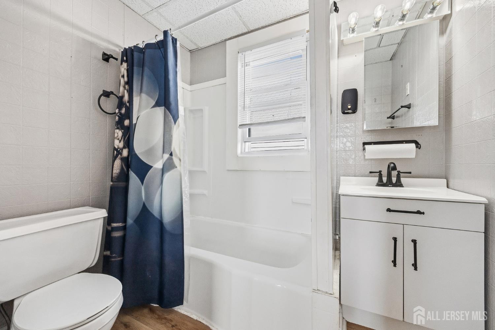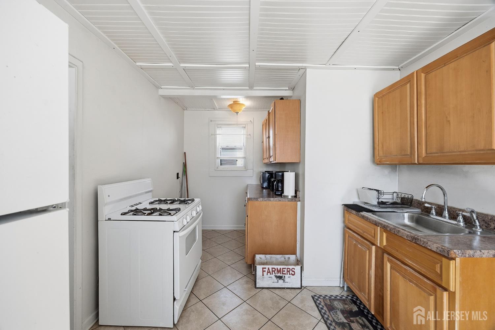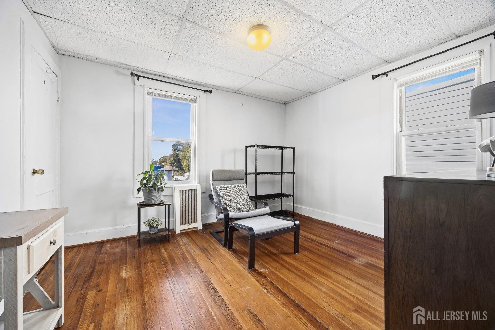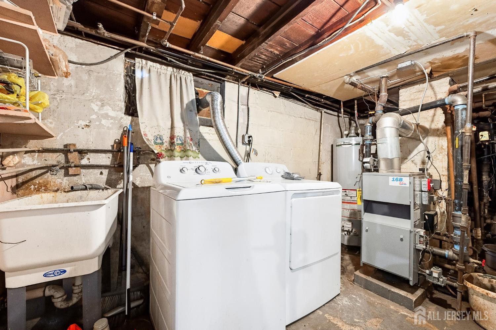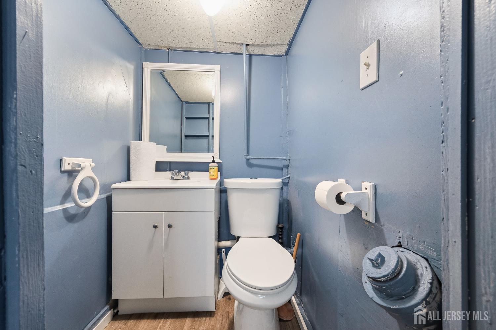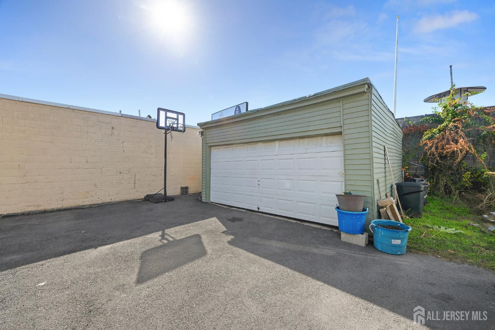46 Norwood Avenue, Irvington NJ 07111
Irvington, NJ 07111
Sq. Ft.
1,692Beds
3Baths
2.50Year Built
1924Garage
2Pool
No
*** Major price reduction!!! Seller is motivated!!!*** Welcome to 46 Norwood Avenue! This rarely available, investor-friendly two-family property is situated within the picturesque Irvington South neighborhood. The charming property offers a solid foundation, spacious interiors, beautiful hard wood flooring and lots of natural light throughout. The first-floor unit features a cozy sunroom, a generous living room, a dining room, a sizable kitchen, one bedroom, one full bathroom and ample storage. The second-floor unit also has a sunroom, an office, an airy living room, an eat-in kitchen, two bedrooms, one full bathroom and great storage. Each unit enjoys front and rear entrances for added convenience. The partially finished basement includes a bonus bedroom and a half-bathroom. Both units have separate utilities for easy management. Recent updates include two new boilers, new windows and a roof refresh. With tremendous curb appeal, a long driveway and a two-car garage, this property checks every box. Ideally located just minutes from all major highways, public transportation, shopping, Seton Hall University and just a 20-minute drive into New York City. Don't miss out on your chance to turn this house into your home. Book your tour today!
Courtesy of OM
$585,000
Oct 30, 2025
$499,000
73 days on market
Price reduced to $499,000.
Price increased to $585,000.
Price reduced to $585,000.
Price reduced to $585,000.
Price reduced to $585,000.
Price reduced to $585,000.
Price reduced to $585,000.
Price reduced to $585,000.
Price reduced to $499,000.
Listing office changed from OM to .
Listing office changed from to OM.
Listing office changed from OM to .
Listing office changed from to OM.
Listing office changed from OM to .
Listing office changed from to OM.
Listing office changed from OM to .
Listing office changed from to OM.
Listing office changed from OM to .
Listing office changed from to OM.
Listing office changed from OM to .
Listing office changed from to OM.
Listing office changed from OM to .
Listing office changed from to OM.
Listing office changed from OM to .
Listing office changed from to OM.
Listing office changed from OM to .
Listing office changed from to OM.
Listing office changed from OM to .
Listing office changed from to OM.
Listing office changed from OM to .
Listing office changed from to OM.
Listing office changed from OM to .
Listing office changed from to OM.
Listing office changed from OM to .
Listing office changed from to OM.
Listing office changed from OM to .
Listing office changed from to OM.
Listing office changed from OM to .
Listing office changed from to OM.
Listing office changed from OM to .
Listing office changed from to OM.
Listing office changed from OM to .
Listing office changed from to OM.
Listing office changed from OM to .
Listing office changed from to OM.
Listing office changed from OM to .
Listing office changed from to OM.
Listing office changed from OM to .
Listing office changed from to OM.
Listing office changed from OM to .
Listing office changed from to OM.
Listing office changed from OM to .
Listing office changed from to OM.
Listing office changed from OM to .
Listing office changed from to OM.
Listing office changed from OM to .
Listing office changed from to OM.
Listing office changed from OM to .
Listing office changed from to OM.
Listing office changed from OM to .
Listing office changed from to OM.
Listing office changed from OM to .
Listing office changed from to OM.
Listing office changed from OM to .
Listing office changed from to OM.
Property Details
Beds: 3
Baths: 2
Half Baths: 1
Total Number of Rooms: 11
Master Bedroom Features: 1st Floor
Dining Room Features: Formal Dining Room
Kitchen Features: 2nd Kitchen, Breakfast Bar, Eat-in Kitchen
Appliances: Dryer, Gas Range/Oven, Microwave, Refrigerator, Washer, Gas Water Heater
Has Fireplace: No
Number of Fireplaces: 0
Has Heating: Yes
Heating: Baseboard, Radiators-Steam, See Remarks
Cooling: Ceiling Fan(s), Window Unit(s), See Remarks
Flooring: Ceramic Tile, Wood
Basement: Partially Finished, Bath Half, Bedroom, Exterior Entry, Storage Space, Interior Entry, Utility Room, Laundry Facilities
Security Features: Fire Alarm
Interior Details
Property Class: Single Family Residence
Architectural Style: Remarks
Building Sq Ft: 1,692
Year Built: 1924
Stories: 2
Levels: Two, See Remarks
Is New Construction: No
Has Private Pool: No
Has Spa: No
Has View: No
Has Garage: Yes
Has Attached Garage: Yes
Garage Spaces: 2
Has Carport: No
Carport Spaces: 0
Covered Spaces: 2
Has Open Parking: Yes
Parking Features: 1 Car Width, Asphalt, Garage, Attached, Built-In Garage, Detached, Driveway, On Site, Paved, See Remarks
Total Parking Spaces: 0
Exterior Details
Lot Size (Acres): 0.0000
Lot Area: 0.0000
Lot Dimensions: 100.00 x 28.00
Lot Size (Square Feet): 0
Exterior Features: Curbs, Enclosed Porch(es), Sidewalk
Roof: Asphalt
Patio and Porch Features: Enclosed
On Waterfront: No
Property Attached: No
Utilities / Green Energy Details
Gas: Natural Gas
Sewer: Public Sewer
Water Source: Public
# of Electric Meters: 0
# of Gas Meters: 0
# of Water Meters: 0
Community and Neighborhood Details
HOA and Financial Details
Annual Taxes: $7,771.00
Has Association: No
Association Fee: $0.00
Association Fee 2: $0.00
Association Fee 2 Frequency: Monthly
Similar Listings
- SqFt.1,274
- Beds3
- Baths2+1½
- Garage2
- PoolNo
- SqFt.1,944
- Beds3
- Baths2
- Garage0
- PoolNo

 Back to search
Back to search