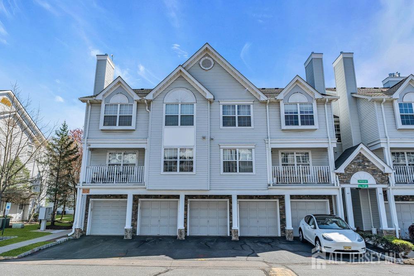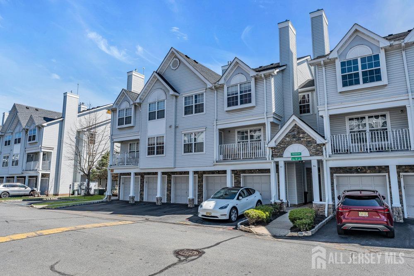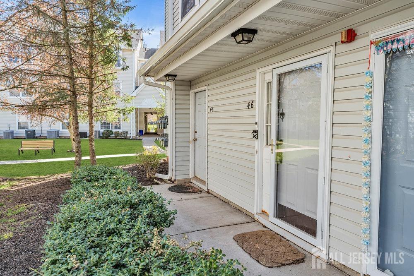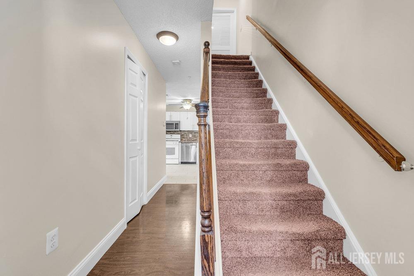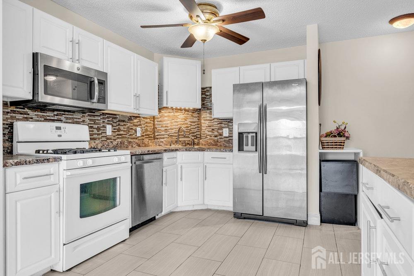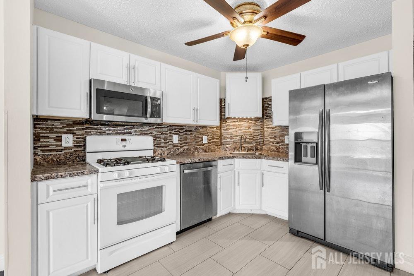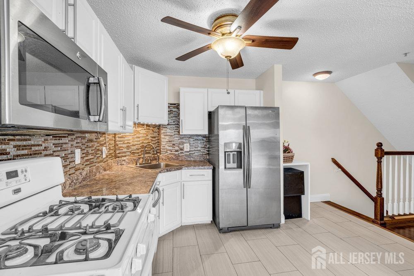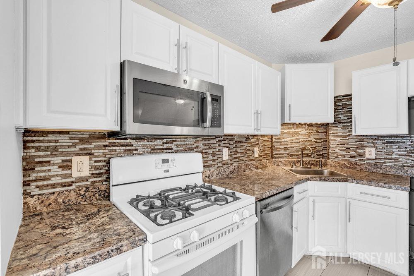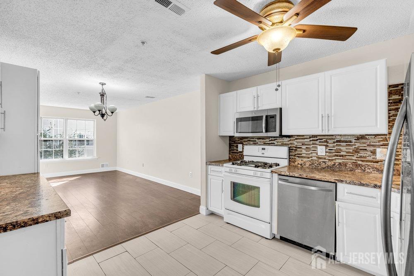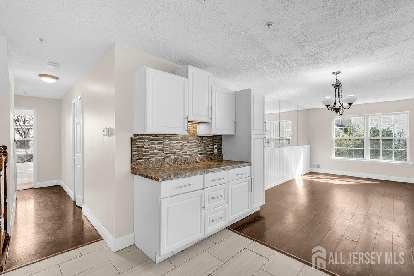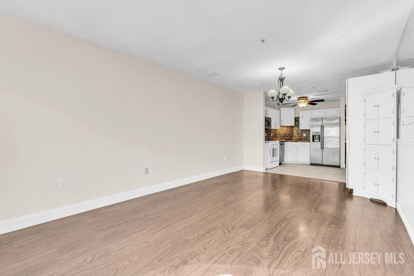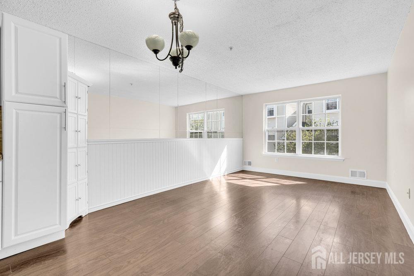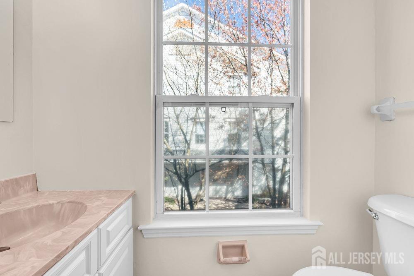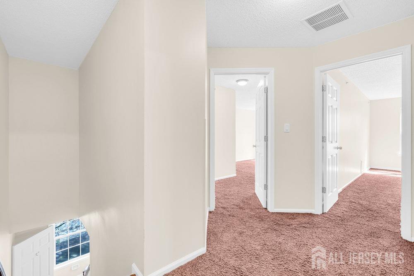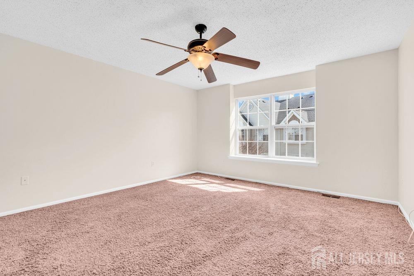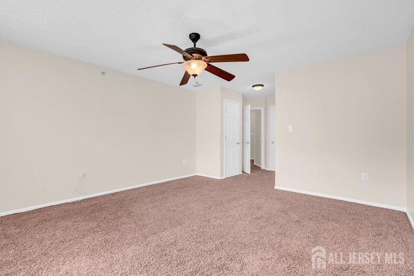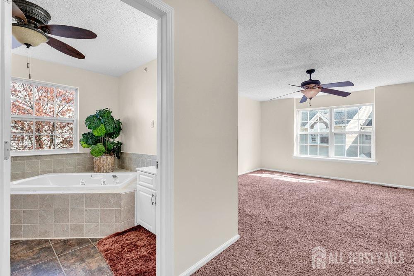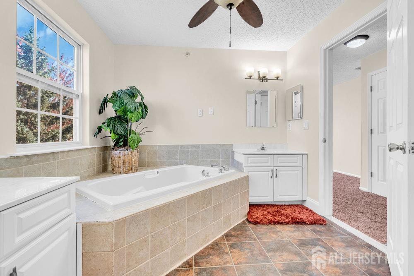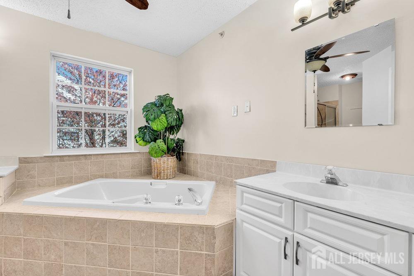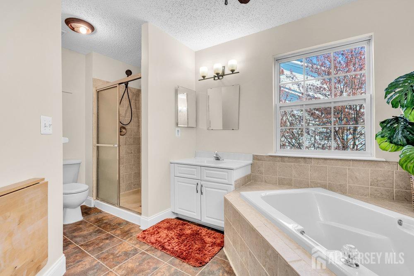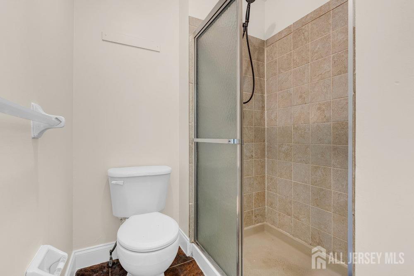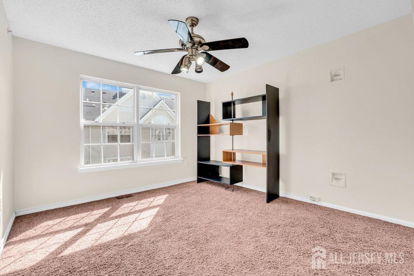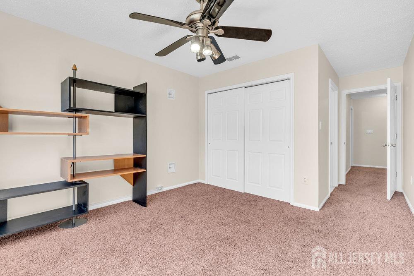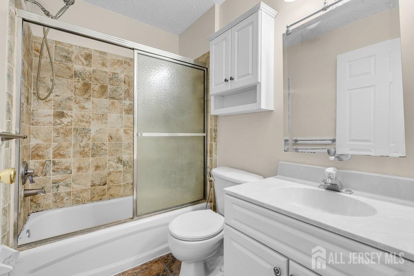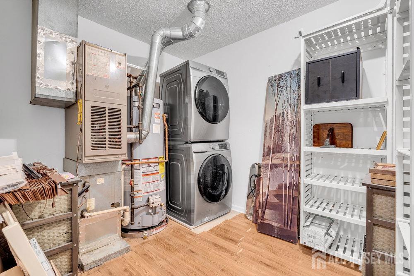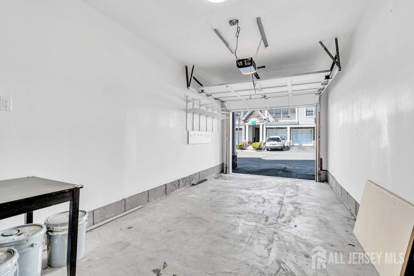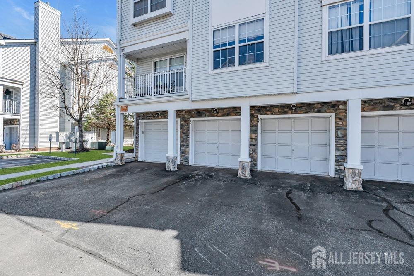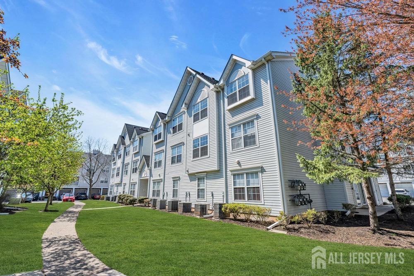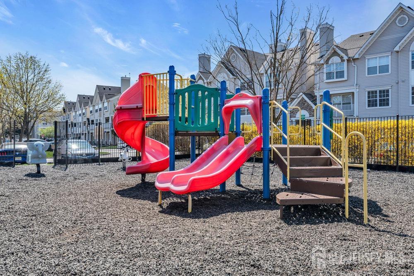46 Prestwick Way, Edison NJ 08820
Edison, NJ 08820
Sq. Ft.
1,431Beds
2Baths
2.50Year Built
2001Garage
1Pool
No
This spacious, north-facing townhouse at 46 Prestwick Way offers three levels of comfortable living in a convenient Edison location. The ground level features interior access from the attached one-car garage, providing easy entry. The first floor opens to a modern kitchen with updated cabinetry, granite countertops, a stylish backsplash, and nearly all stainless steel appliances. The kitchen flows into the dining and living areas, making it perfect for entertaining. A half bath completes the first floor. On the second floor, the primary suite includes a large en-suite bathroom and a large closet. A secondary bedroom and a full bathroom in the hallway offer additional space and privacy. A full sized laundry room completes the second floor of the home. The home is equipped with central AC and heat for year-round comfort. The community offers a playground and is ideally located near major highways, including Route 287 and I-95, as well as parks, shopping malls, and more. Don't miss outschedule a showing today!
Courtesy of EXP REALTY, LLC
Property Details
Beds: 2
Baths: 2
Half Baths: 1
Total Number of Rooms: 6
Master Bedroom Features: Full Bath, Walk-In Closet(s)
Dining Room Features: Living Dining Combo
Kitchen Features: Pantry, Eat-in Kitchen, Separate Dining Area
Appliances: Dishwasher, Disposal, Dryer, Gas Range/Oven, Microwave, Refrigerator, Washer, Gas Water Heater
Has Fireplace: No
Number of Fireplaces: 0
Has Heating: Yes
Heating: Forced Air
Cooling: Central Air
Flooring: Carpet, Ceramic Tile, Laminate, Wood
Basement: Finished, Interior Entry
Interior Details
Property Class: Townhouse,Condo/TH
Structure Type: Townhouse
Architectural Style: Townhouse
Building Sq Ft: 1,431
Year Built: 2001
Stories: 2
Levels: Two, Three Or More
Is New Construction: No
Has Private Pool: No
Has Spa: Yes
Spa Features: Bath
Has View: No
Direction Faces: North
Has Garage: Yes
Has Attached Garage: Yes
Garage Spaces: 1
Has Carport: No
Carport Spaces: 0
Covered Spaces: 1
Has Open Parking: Yes
Parking Features: 1 Car Width, Garage, Attached, Driveway
Total Parking Spaces: 0
Exterior Details
Lot Size (Acres): 0.0329
Lot Area: 0.0329
Lot Dimensions: 0.00 x 0.00
Lot Size (Square Feet): 1,431
Roof: Asphalt
On Waterfront: No
Property Attached: No
Utilities / Green Energy Details
Gas: Natural Gas
Sewer: Public Sewer
Water Source: Public
# of Electric Meters: 0
# of Gas Meters: 0
# of Water Meters: 0
HOA and Financial Details
Annual Taxes: $6,855.00
Has Association: No
Association Fee: $0.00
Association Fee 2: $0.00
Association Fee 2 Frequency: Monthly
Association Fee Includes: Common Area Maintenance
Similar Listings
- SqFt.1,604
- Beds2
- Baths2+1½
- Garage1
- PoolNo
- SqFt.1,604
- Beds2
- Baths2+1½
- Garage1
- PoolNo
- SqFt.1,604
- Beds2
- Baths2+1½
- Garage1
- PoolNo
- SqFt.1,218
- Beds3
- Baths2+1½
- Garage0
- PoolNo

 Back to search
Back to search