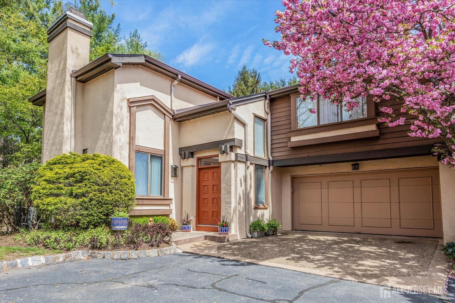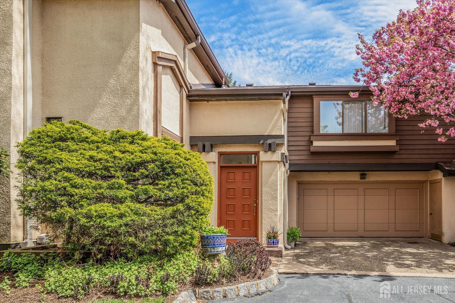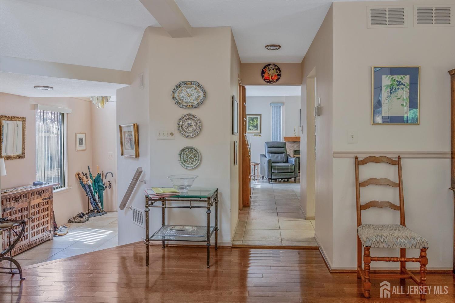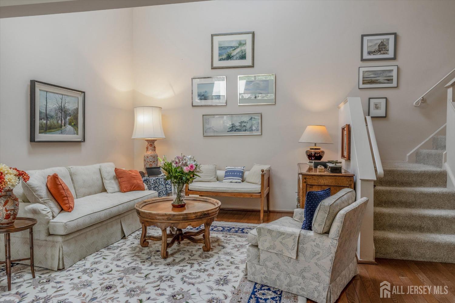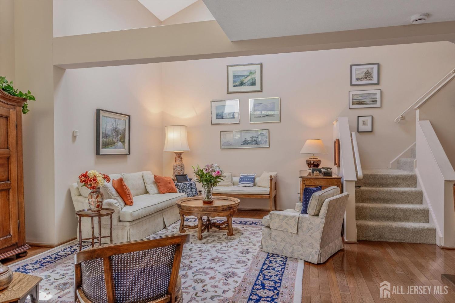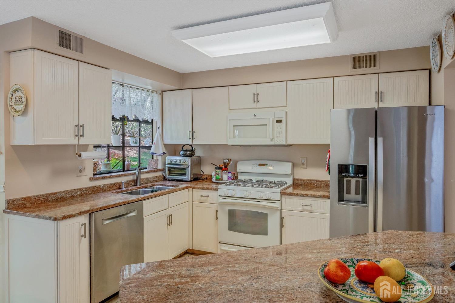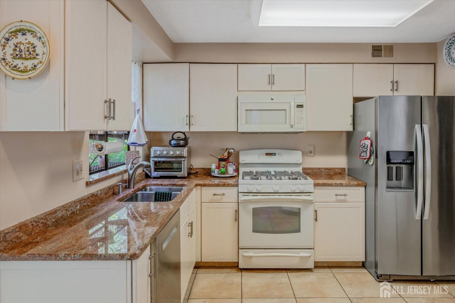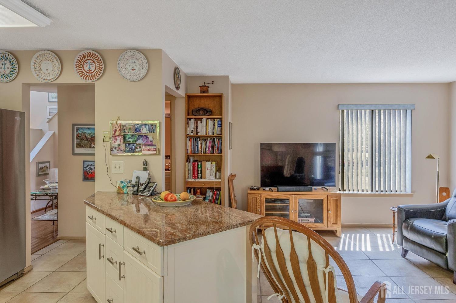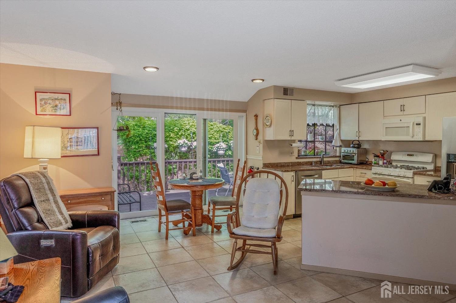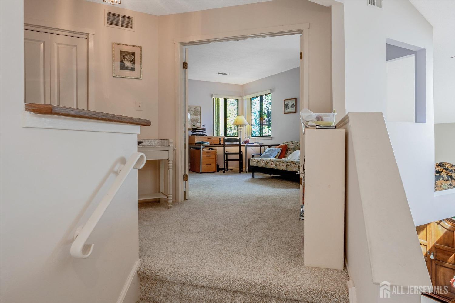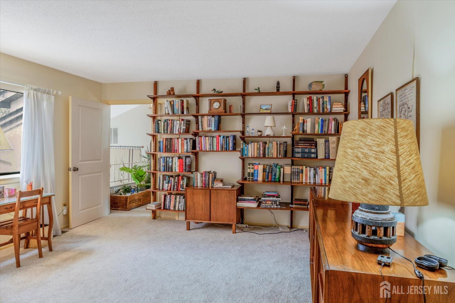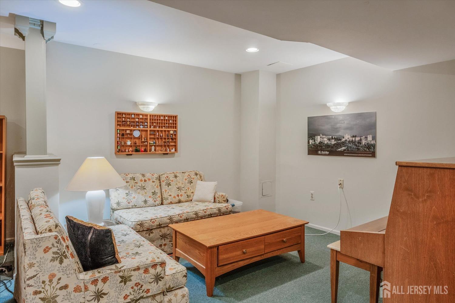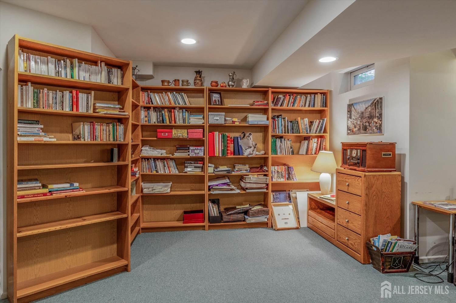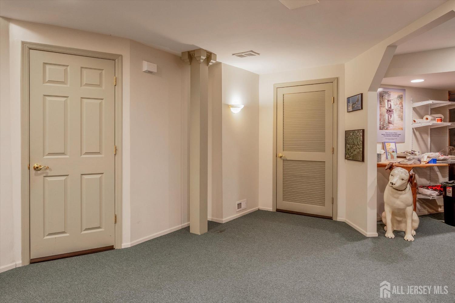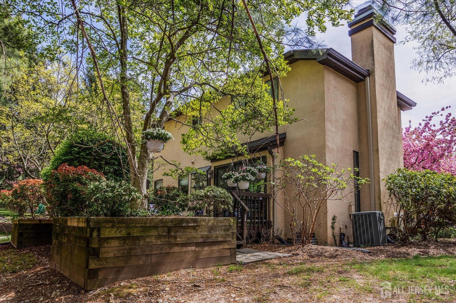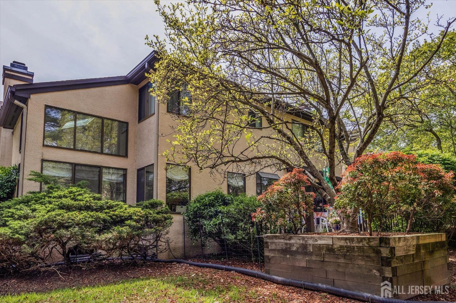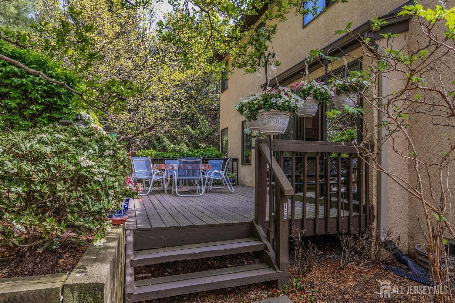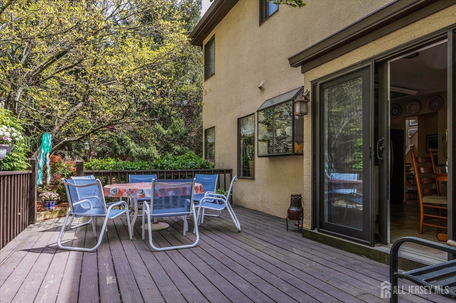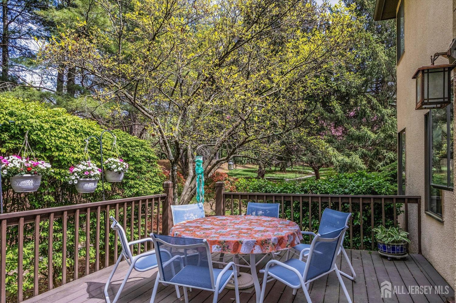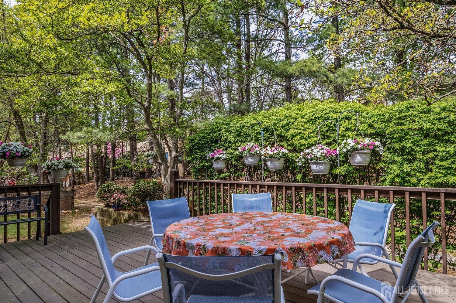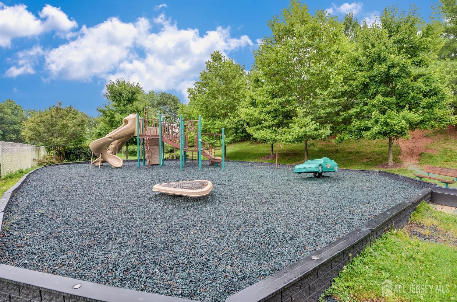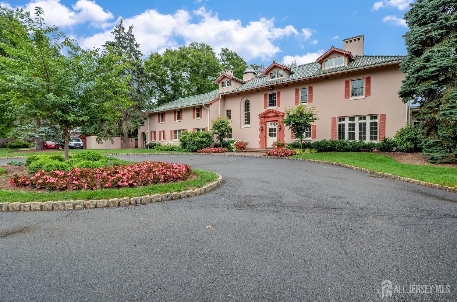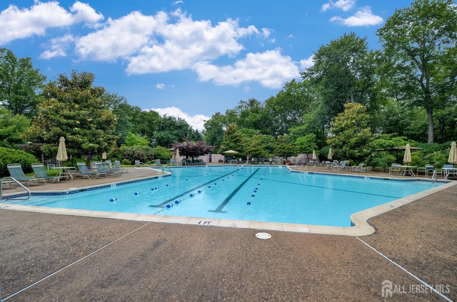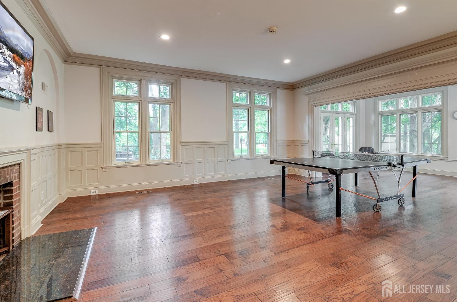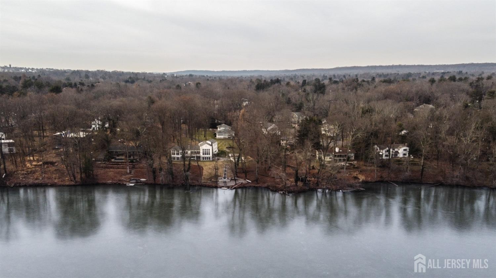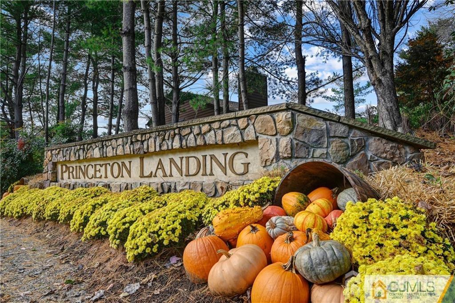466 Sayre Drive, Plainsboro NJ 08540
Plainsboro, NJ 08540
Beds
3Baths
2.50Year Built
1987Garage
2Pool
No
This highly sought-after Landing Model in the prestigious PRINCETON LANDING community offers an exceptional blend of STYLE, COMFORT, and PRIME LOCATION. Boasting THREE SPACIOUS BEDROOMS, TWO AND A HALF BATHROOMS, a TWO-CAR GARAGE, and a FINISHED BASEMENT, this residence provides generous living space in a tranquil, beautifully landscaped environment. The GRAND LIVING ROOM is filled with natural light, enhanced by a dramatic skylight and a wall of windows that showcase lush greenery and bathe the space in warmth and sunshine. The WELL-APPOINTED KITCHEN opens seamlessly to an INVITING FAMILY ROOM featuring a cozy fireplace. Sliding glass doors lead to a PRIVATE DECK with a gorgeous view, surrounded by mature treesan ideal setting for both relaxation and entertaining. Upstairs, the SPACIOUS PRIMARY SUITE includes a FULL EN-SUITE BATHROOM designed for a spa-like experience, complete with a double vanity, an oversized shower, and a skylight. Two additional well-sized bedrooms and a full bathroom complete the upper level. The FINISHED BASEMENT adds versatile living space and includes a custom closet, a separate room, and plenty of space for entertainment. Residents of Princeton Landing enjoy access to OUTSTANDING COMMUNITY AMENITIES, including swimming pools, tennis courts, and scenic walking trails. Conveniently located near DOWNTOWN PRINCETON, MAJOR HIGHWAYS, and the PRINCETON JUNCTION TRAIN STATION, and situated within the TOP-RATED WEST WINDSOR-PLAINSBORO SCHOOL DISTRICT, this home offers the perfect balance of COMFORT, CONVENIENCE, and LIFESTYLE.
Courtesy of RE/MAX OF PRINCETON
$848,000
Apr 29, 2025
$848,000
251 days on market
Listing office changed from RE/MAX OF PRINCETON to .
Listing office changed from to RE/MAX OF PRINCETON.
Listing office changed from RE/MAX OF PRINCETON to .
Listing office changed from to RE/MAX OF PRINCETON.
Listing office changed from RE/MAX OF PRINCETON to .
Listing office changed from to RE/MAX OF PRINCETON.
Listing office changed from RE/MAX OF PRINCETON to .
Listing office changed from to RE/MAX OF PRINCETON.
Property Details
Beds: 3
Baths: 2
Half Baths: 1
Total Number of Rooms: 7
Dining Room Features: Living Dining Combo
Kitchen Features: Granite/Corian Countertops, Pantry, Separate Dining Area
Appliances: Dishwasher, Dryer, Gas Range/Oven, Microwave, Refrigerator, See Remarks, Range, Washer, Gas Water Heater
Has Fireplace: Yes
Number of Fireplaces: 1
Fireplace Features: Gas
Has Heating: Yes
Heating: Forced Air
Flooring: Carpet, Ceramic Tile, Wood
Basement: Finished, Other Room(s), Recreation Room
Interior Details
Property Class: Condo/TH
Architectural Style: Contemporary
Building Sq Ft: 0
Year Built: 1987
Stories: 2
Levels: Two
Is New Construction: No
Has Private Pool: Yes
Pool Features: Outdoor Pool, Private, Indoor
Has Spa: Yes
Spa Features: Private
Has View: No
Has Garage: Yes
Has Attached Garage: Yes
Garage Spaces: 2
Has Carport: No
Carport Spaces: 0
Covered Spaces: 2
Has Open Parking: Yes
Other Available Parking: Oversized Vehicles Restricted
Parking Features: 2 Car Width, Garage, Attached
Total Parking Spaces: 0
Exterior Details
Lot Size (Acres): 0.0000
Lot Area: 0.0000
Lot Dimensions: 0.00 x 0.00
Lot Size (Square Feet): 0
Roof: See Remarks
On Waterfront: No
Property Attached: No
Utilities / Green Energy Details
Gas: Natural Gas
Sewer: Public Sewer
Water Source: Public
# of Electric Meters: 0
# of Gas Meters: 0
# of Water Meters: 0
Community and Neighborhood Details
HOA and Financial Details
Annual Taxes: $229,900.00
Has Association: No
Association Fee: $0.00
Association Fee 2: $0.00
Association Fee 2 Frequency: Monthly
Association Fee Includes: See remarks, Snow Removal, Trash, Maintenance Grounds
Similar Listings
- SqFt.0
- Beds3
- Baths2+1½
- Garage2
- PoolNo
- SqFt.0
- Beds3
- Baths2+1½
- Garage2
- PoolNo
- SqFt.0
- Beds3
- Baths2+1½
- Garage2
- PoolNo
- SqFt.0
- Beds3
- Baths2+1½
- Garage2
- PoolNo

 Back to search
Back to search