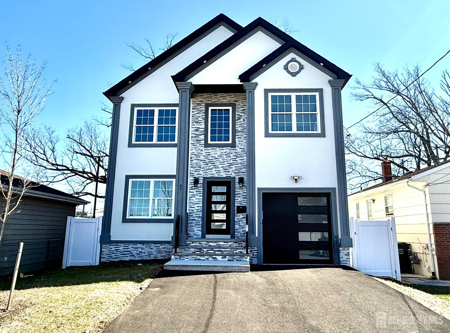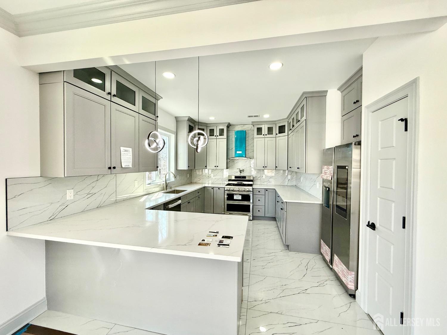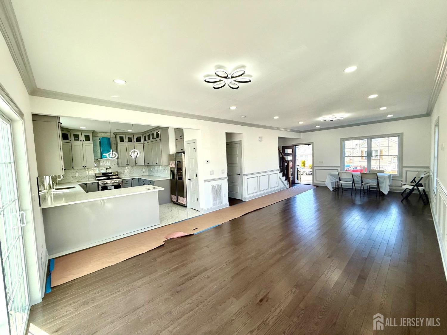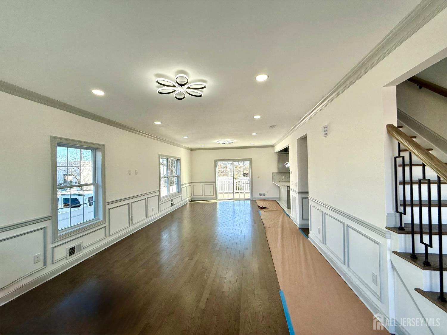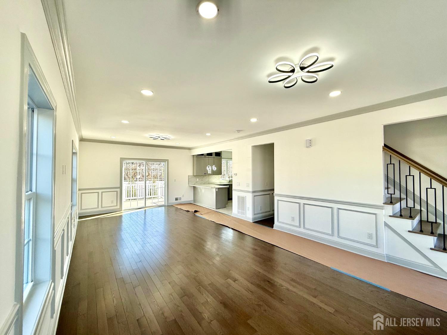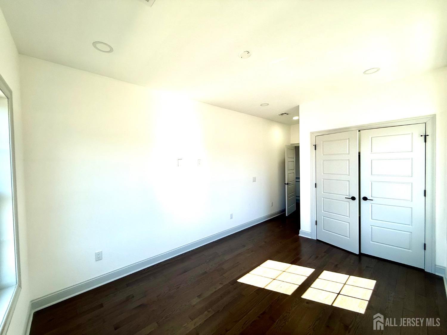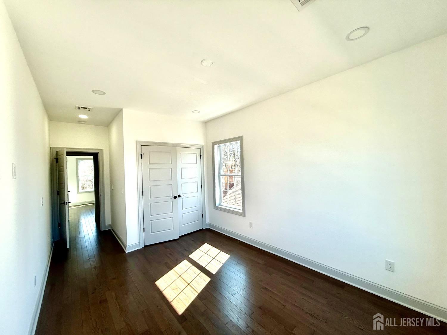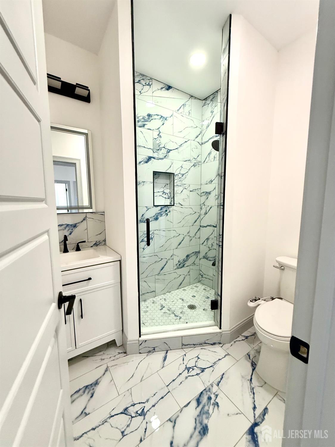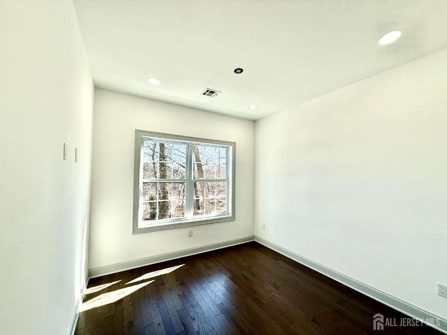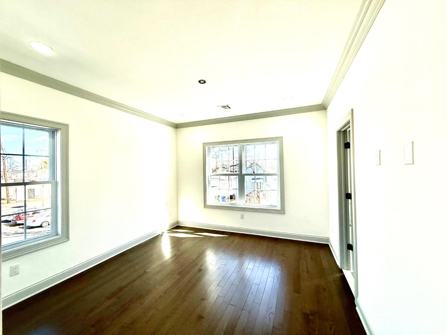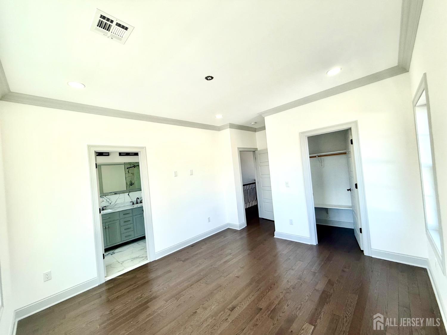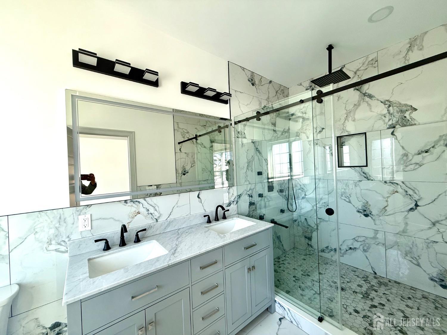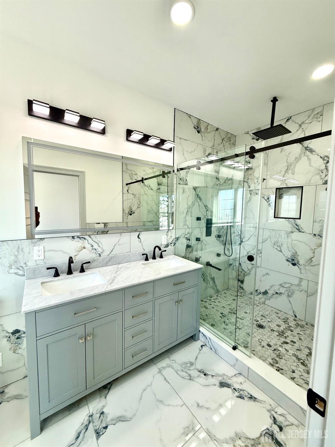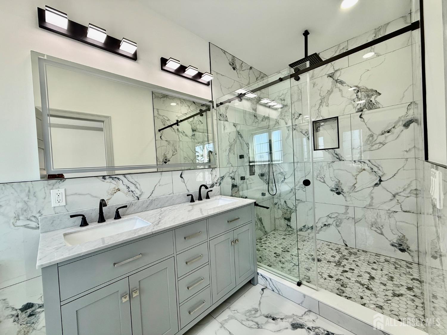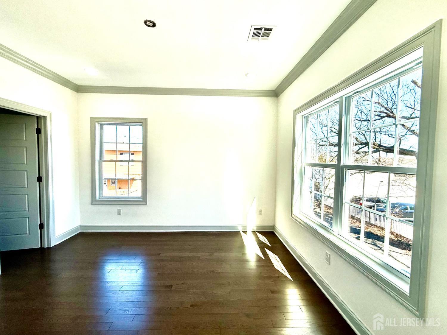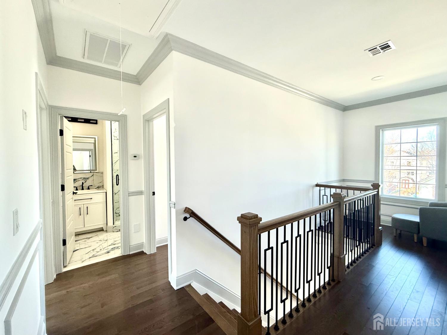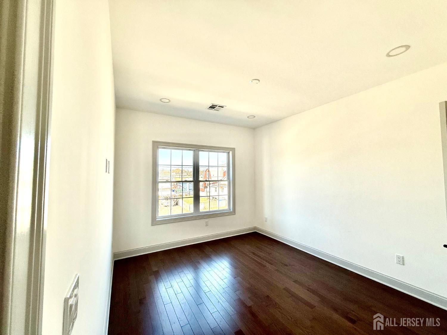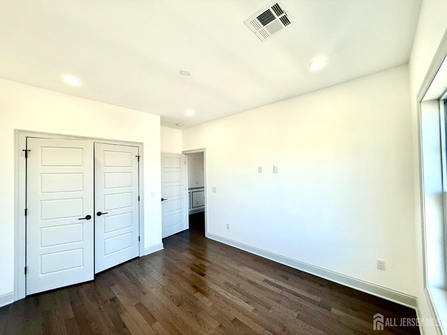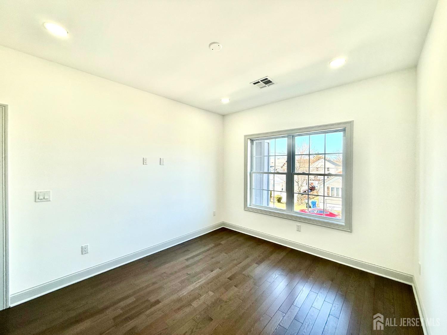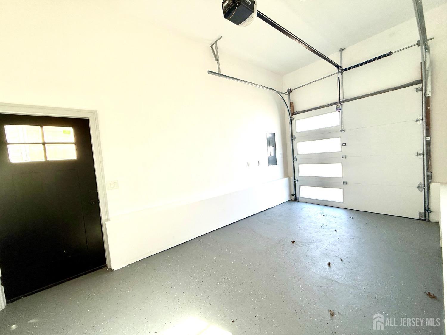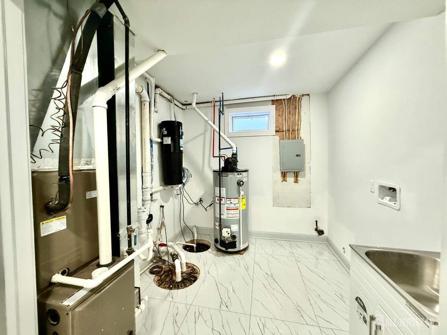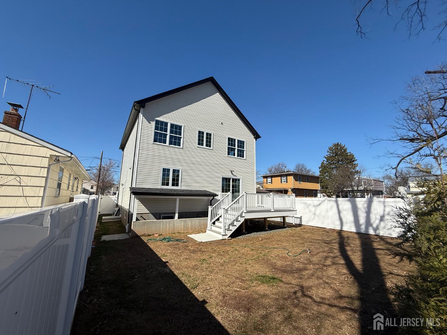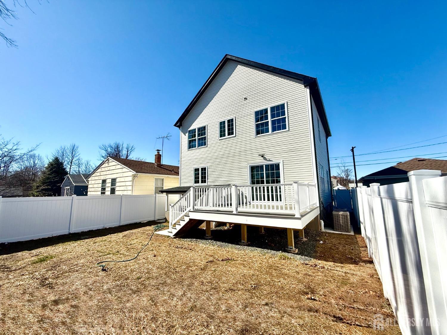47 Bird Avenue, Iselin NJ 08830
Iselin, NJ 08830
Sq. Ft.
2,200Beds
4Baths
4.00Year Built
2024Garage
1Pool
No
Exceptional New Home in the Heart of Iselin - A Perfect Blend of Comfort and Convenience This stunning custom-built 4-bedroom, 4-bathroom home is situated on a quiet dead-end street, providing privacy and a peaceful living experience. Designed with modern elegance, it features an open floor plan with a spacious living room, a dedicated family/dining area, and a high-end kitchen with quartz countertops, stainless steel appliances, and a breakfast bar. The first floor is finished with premium porcelain tiles and hardwood, while the second floor boasts rich hardwood flooring throughout, giving the home a warm and sophisticated feel. Each bathroom is thoughtfully designed with contemporary finishes and glass-enclosed showers for a luxurious touch. Why This Home is a Great Buy Prime Location: Just minutes from shopping centers, diverse dining options, and cultural attractions. Metropark Proximity: Less than 0.4 miles from Metropark Station, offering a quick and convenient commute to New York City. Spacious and Modern Design: A blend of traditional comfort and modern elegance, perfect for hosting gatherings and family celebrations. Strong Investment Potential: With rising property values in Iselin and high demand in the area, this home is not just a place to live but also a smart investment. Top-Rated Schools: Located in the highly regarded Woodbridge Township School District, ensuring a quality education. Convenient Access to Highways & Shopping: Easy connectivity to major highways, retail centers, and essential amenities. This is a rare opportunity to own a beautifully crafted home in one of the most sought-after locations in New Jersey. Schedule a showing today and make this dream home yours.
Courtesy of VYLLA HOME
$899,000
Apr 1, 2025
$829,000
283 days on market
Price reduced to $889,000.
Listing office changed from to VYLLA HOME.
Listing office changed from VYLLA HOME to .
Price reduced to $889,000.
Price reduced to $889,000.
Listing office changed from to VYLLA HOME.
Listing office changed from VYLLA HOME to .
Listing office changed from to VYLLA HOME.
Listing office changed from VYLLA HOME to .
Listing office changed from to VYLLA HOME.
Listing office changed from VYLLA HOME to .
Listing office changed from to VYLLA HOME.
Listing office changed from VYLLA HOME to .
Listing office changed from to VYLLA HOME.
Listing office changed from VYLLA HOME to .
Listing office changed from to VYLLA HOME.
Listing office changed from VYLLA HOME to .
Listing office changed from to VYLLA HOME.
Price reduced to $889,000.
Listing office changed from VYLLA HOME to .
Listing office changed from to VYLLA HOME.
Listing office changed from VYLLA HOME to .
Price reduced to $889,000.
Price reduced to $889,000.
Listing office changed from to VYLLA HOME.
Listing office changed from VYLLA HOME to .
Listing office changed from to VYLLA HOME.
Listing office changed from VYLLA HOME to .
Listing office changed from to VYLLA HOME.
Listing office changed from VYLLA HOME to .
Listing office changed from to VYLLA HOME.
Price reduced to $879,000.
Listing office changed from VYLLA HOME to .
Listing office changed from to VYLLA HOME.
Listing office changed from VYLLA HOME to .
Listing office changed from to VYLLA HOME.
Listing office changed from VYLLA HOME to .
Listing office changed from to VYLLA HOME.
Price reduced to $879,000.
Listing office changed from to VYLLA HOME.
Listing office changed from VYLLA HOME to .
Listing office changed from to VYLLA HOME.
Listing office changed from VYLLA HOME to .
Price reduced to $869,000.
Price reduced to $859,000.
Price increased to $869,000.
Price reduced to $859,000.
Listing office changed from VYLLA HOME to .
Price reduced to $859,000.
Listing office changed from to VYLLA HOME.
Listing office changed from VYLLA HOME to .
Price reduced to $859,000.
Price reduced to $859,000.
Listing office changed from to VYLLA HOME.
Listing office changed from VYLLA HOME to .
Listing office changed from to VYLLA HOME.
Listing office changed from VYLLA HOME to .
Listing office changed from to VYLLA HOME.
Listing office changed from VYLLA HOME to .
Price reduced to $859,000.
Price reduced to $859,000.
Listing office changed from to VYLLA HOME.
Listing office changed from VYLLA HOME to .
Listing office changed from to VYLLA HOME.
Listing office changed from VYLLA HOME to .
Listing office changed from to VYLLA HOME.
Listing office changed from VYLLA HOME to .
Listing office changed from to VYLLA HOME.
Listing office changed from VYLLA HOME to .
Listing office changed from to VYLLA HOME.
Listing office changed from VYLLA HOME to .
Price reduced to $859,000.
Listing office changed from to VYLLA HOME.
Listing office changed from VYLLA HOME to .
Listing office changed from to VYLLA HOME.
Listing office changed from VYLLA HOME to .
Price reduced to $849,000.
Price reduced to $829,000.
Price increased to $849,000.
Price reduced to $829,000.
Listing office changed from VYLLA HOME to .
Property Details
Beds: 4
Baths: 4
Half Baths: 0
Total Number of Rooms: 9
Master Bedroom Features: Two Sinks, Full Bath, Walk-In Closet(s)
Dining Room Features: Living Dining Combo
Kitchen Features: Granite/Corian Countertops, Breakfast Bar, Kitchen Exhaust Fan, Kitchen Island
Appliances: Dishwasher, Dryer, Gas Range/Oven, Exhaust Fan, Refrigerator, Washer, Kitchen Exhaust Fan, Water Heater, Gas Water Heater
Has Fireplace: No
Number of Fireplaces: 0
Has Heating: Yes
Heating: Forced Air
Cooling: Central Air
Flooring: Granite, Wood
Basement: Finished, Bath Full, Interior Entry, Laundry Facilities
Interior Details
Property Class: Single Family Residence
Structure Type: Custom Development, Custom Home
Architectural Style: Custom Development, Custom Home
Building Sq Ft: 2,200
Year Built: 2024
Stories: 2
Levels: Two
Is New Construction: No
Has Private Pool: No
Has Spa: No
Has View: No
Has Garage: Yes
Has Attached Garage: Yes
Garage Spaces: 1
Has Carport: No
Carport Spaces: 0
Covered Spaces: 1
Has Open Parking: Yes
Parking Features: 2 Car Width, Garage, Built-In Garage, Covered
Total Parking Spaces: 0
Exterior Details
Lot Size (Acres): 0.0918
Lot Area: 0.0918
Lot Dimensions: 100.00 x 40.00
Lot Size (Square Feet): 3,999
Exterior Features: Deck, Sidewalk, Fencing/Wall
Fencing: Fencing/Wall
Roof: Asphalt
Patio and Porch Features: Deck
On Waterfront: No
Property Attached: No
Utilities / Green Energy Details
Gas: Natural Gas
Sewer: Public Sewer
Water Source: Public
# of Electric Meters: 0
# of Gas Meters: 0
# of Water Meters: 0
Community and Neighborhood Details
HOA and Financial Details
Annual Taxes: $14,200.00
Has Association: No
Association Fee: $0.00
Association Fee 2: $0.00
Association Fee 2 Frequency: Monthly
Similar Listings
- SqFt.2,200
- Beds4
- Baths4
- Garage1
- PoolNo
- SqFt.1,912
- Beds5
- Baths3
- Garage1
- PoolNo
- SqFt.2,300
- Beds5
- Baths5
- Garage0
- PoolNo
- SqFt.1,893
- Beds4
- Baths3
- Garage1
- PoolNo

 Back to search
Back to search