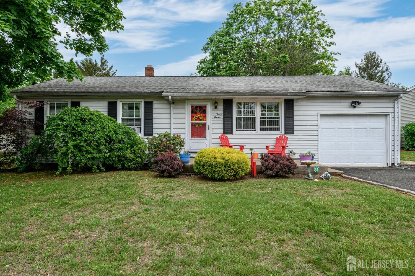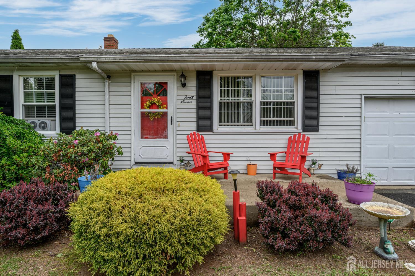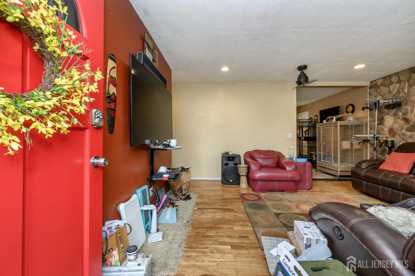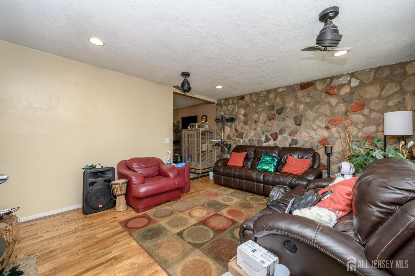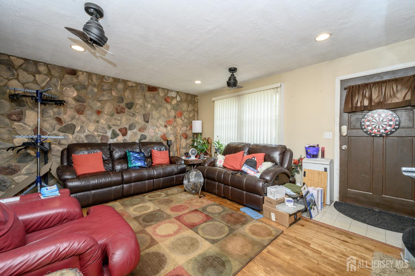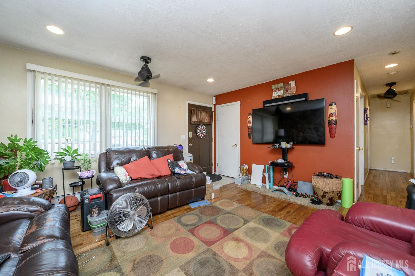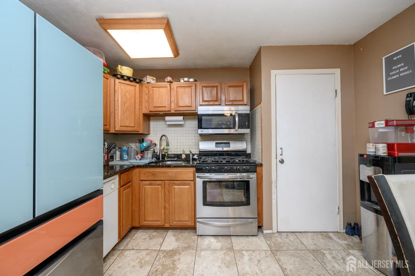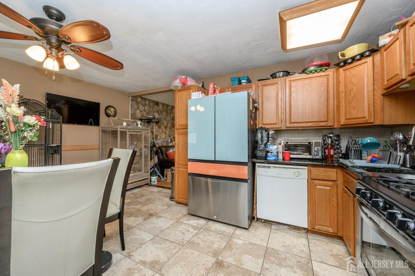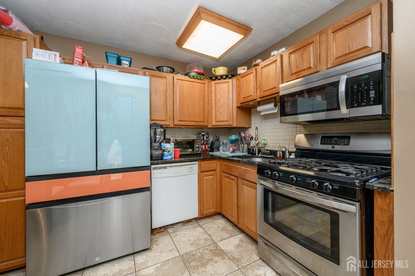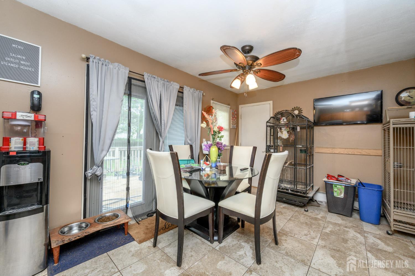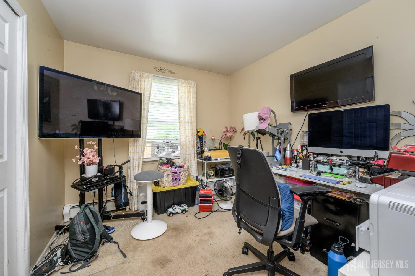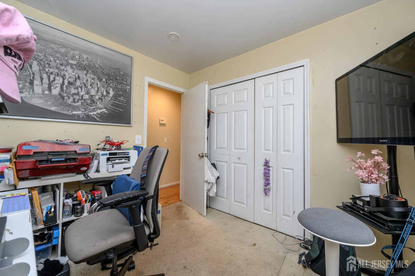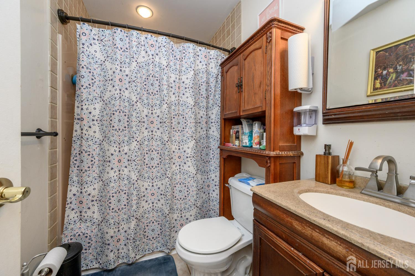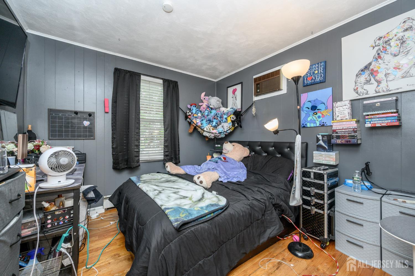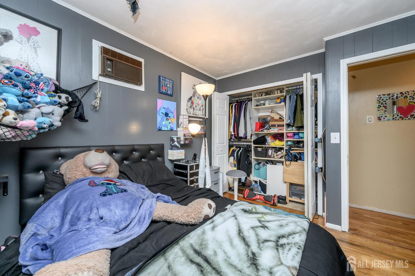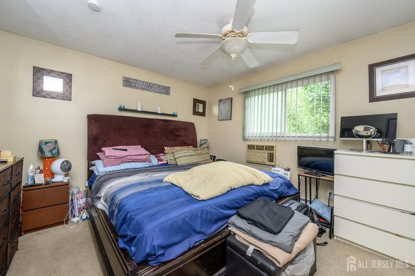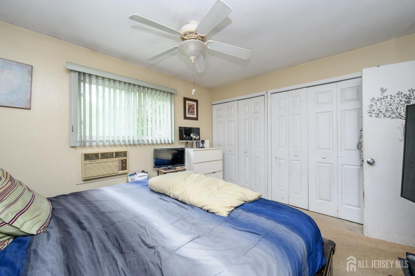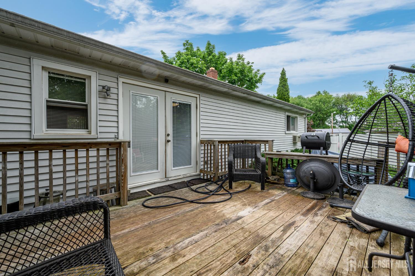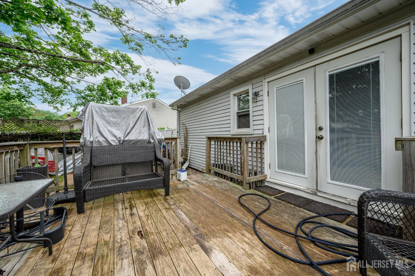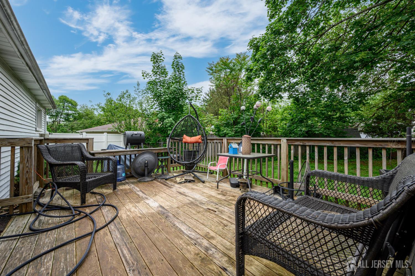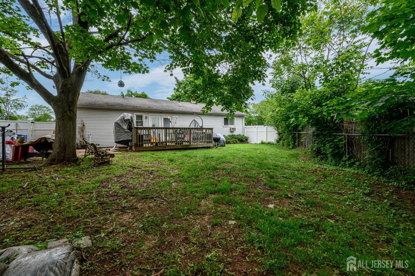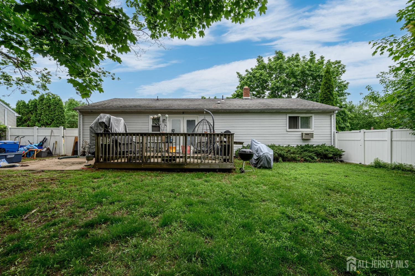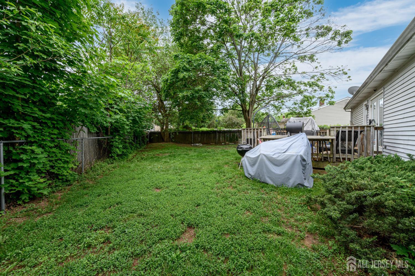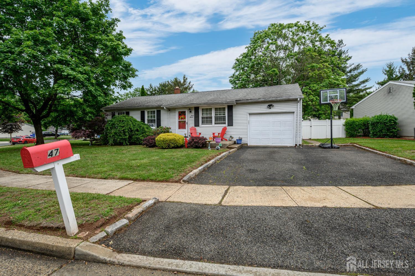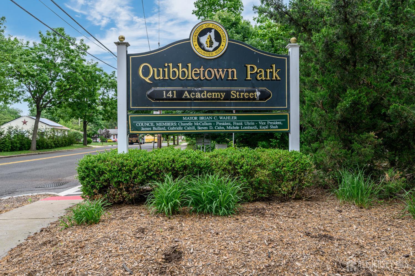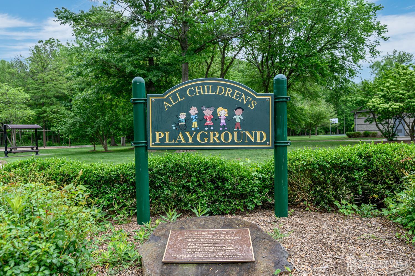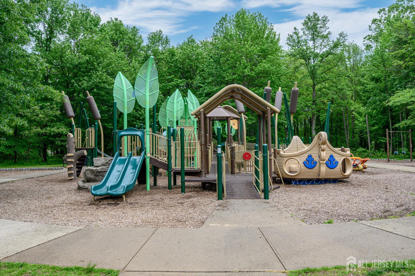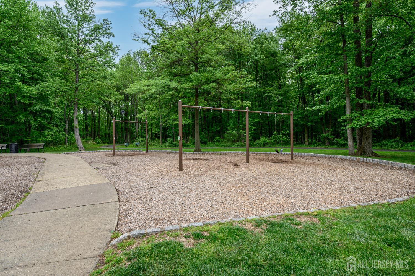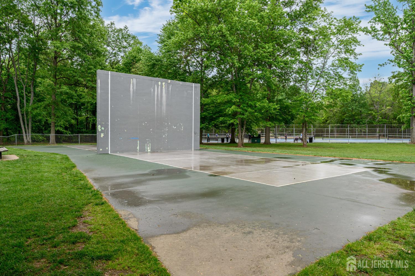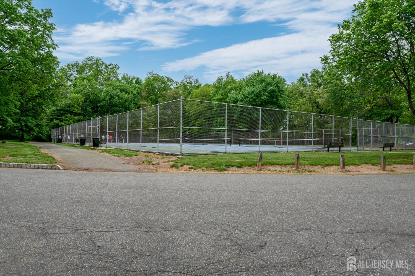47 Brandywine Circle, Piscataway NJ 08854
Piscataway, NJ 08854
Sq. Ft.
988Beds
3Baths
1.00Year Built
1978Pool
No
Home Sweet Home! Lovely 3 Bed 1 Bath Ranch with 1 Car Garage and Full Basement in thriving Piscataway could be the one for you! Situated in a quiet cul-de-sac in a great neighborhood, just steps to the park, lake, Quibbletown Middle school, shopping, dining and more! This charming home features an open front porch, the perfect spot to enjoy your morning coffee, before welcoming you in to find a spacious living room with recessed lighting, stone accent wall, and oak wood flooring. Sizable Eat-in-Kitchen offers large ceramic tile flooring, gorgeous granite counters, dinette space, and French Doors opening to the rear deck for easy el fresco dining. Down the hall, the main full bath with ceramic tiling, along with 3 generous bedrooms with ample closets. Full Basement offers storage space, utilities and laundry hook-up; finish it off for even more living space! Plush backyard with wooden deck and patio area is fenced-in for your privacy and comfort. 1 Car Garage with double wide drive offers plenty of extra parking. The park down the street features a tot lot, tennis courts, basketball court, volleyball court, wall ball, and more! Don't miss out! Come & see TODAY! *Credit will be provided toward roof replacement*
Courtesy of RE/MAX 1st ADVANTAGE
$499,900
May 15, 2025
$484,900
242 days on market
Listing office changed from RE/MAX 1st ADVANTAGE to .
Listing office changed from to RE/MAX 1st ADVANTAGE.
Price reduced to $484,900.
Listing office changed from RE/MAX 1st ADVANTAGE to .
Listing office changed from to RE/MAX 1st ADVANTAGE.
Listing office changed from RE/MAX 1st ADVANTAGE to .
Listing office changed from to RE/MAX 1st ADVANTAGE.
Price increased to $499,900.
Listing office changed from RE/MAX 1st ADVANTAGE to .
Price reduced to $484,900.
Price reduced to $484,900.
Listing office changed from to RE/MAX 1st ADVANTAGE.
Price reduced to $484,900.
Price reduced to $484,900.
Listing office changed from RE/MAX 1st ADVANTAGE to .
Listing office changed from to RE/MAX 1st ADVANTAGE.
Listing office changed from RE/MAX 1st ADVANTAGE to .
Listing office changed from to RE/MAX 1st ADVANTAGE.
Listing office changed from RE/MAX 1st ADVANTAGE to .
Listing office changed from to RE/MAX 1st ADVANTAGE.
Listing office changed from RE/MAX 1st ADVANTAGE to .
Listing office changed from to RE/MAX 1st ADVANTAGE.
Listing office changed from RE/MAX 1st ADVANTAGE to .
Listing office changed from to RE/MAX 1st ADVANTAGE.
Listing office changed from RE/MAX 1st ADVANTAGE to .
Listing office changed from to RE/MAX 1st ADVANTAGE.
Property Details
Beds: 3
Baths: 1
Half Baths: 0
Total Number of Rooms: 5
Master Bedroom Features: 1st Floor
Dining Room Features: Living Dining Combo
Kitchen Features: Granite/Corian Countertops, Eat-in Kitchen
Appliances: Dishwasher, Gas Range/Oven, Microwave, See Remarks, Gas Water Heater
Has Fireplace: No
Number of Fireplaces: 0
Has Heating: Yes
Heating: Baseboard Hotwater
Cooling: Wall Unit(s), Window Unit(s)
Flooring: Carpet, Ceramic Tile, Wood
Basement: Full, Storage Space, Interior Entry, Utility Room, Laundry Facilities
Window Features: Screen/Storm Window
Interior Details
Property Class: Single Family Residence
Architectural Style: Ranch
Building Sq Ft: 988
Year Built: 1978
Stories: 1
Levels: One
Is New Construction: No
Has Private Pool: No
Pool Features: None
Has Spa: No
Has View: No
Has Garage: Yes
Has Attached Garage: Yes
Garage Spaces: 0
Has Carport: No
Carport Spaces: 0
Covered Spaces: 0
Has Open Parking: Yes
Parking Features: 2 Car Width, Additional Parking, Asphalt, Attached
Total Parking Spaces: 0
Exterior Details
Lot Size (Acres): 0.3283
Lot Area: 0.3283
Lot Dimensions: 110.00 x 0.00
Lot Size (Square Feet): 14,301
Exterior Features: Open Porch(es), Curbs, Deck, Patio, Door(s)-Storm/Screen, Screen/Storm Window, Sidewalk, Fencing/Wall, Yard
Fencing: Fencing/Wall
Roof: Asphalt
Patio and Porch Features: Porch, Deck, Patio
On Waterfront: No
Property Attached: No
Utilities / Green Energy Details
Gas: Natural Gas
Sewer: Public Sewer
Water Source: Public
# of Electric Meters: 0
# of Gas Meters: 0
# of Water Meters: 0
Community and Neighborhood Details
HOA and Financial Details
Annual Taxes: $6,896.00
Has Association: No
Association Fee: $0.00
Association Fee 2: $0.00
Association Fee 2 Frequency: Monthly
Similar Listings
- SqFt.963
- Beds3
- Baths2
- Garage1
- PoolNo
- SqFt.1,033
- Beds3
- Baths2
- Garage4
- PoolNo
- SqFt.1,092
- Beds3
- Baths2
- Garage1
- PoolNo
- SqFt.960
- Beds3
- Baths2
- Garage0
- PoolNo

 Back to search
Back to search