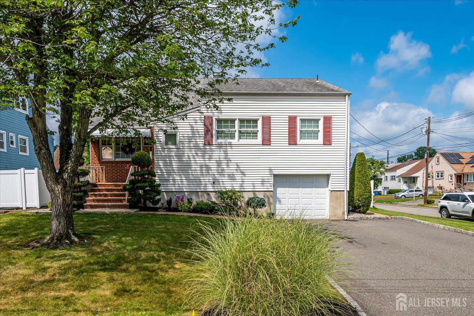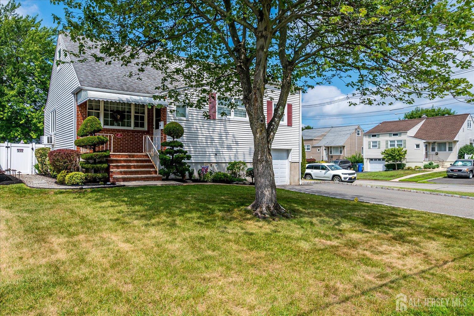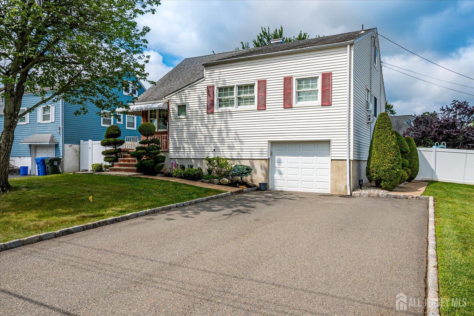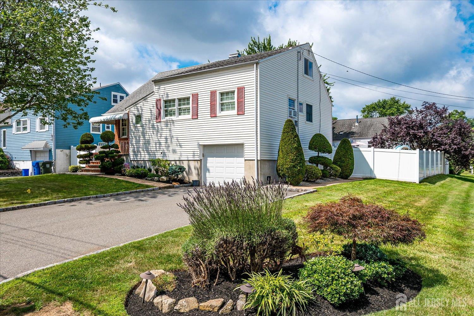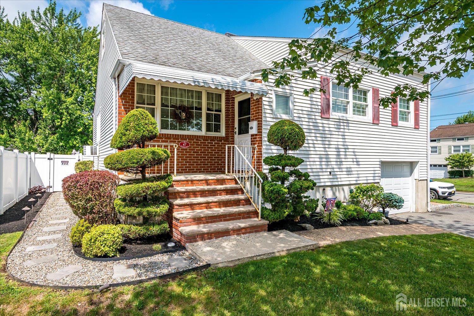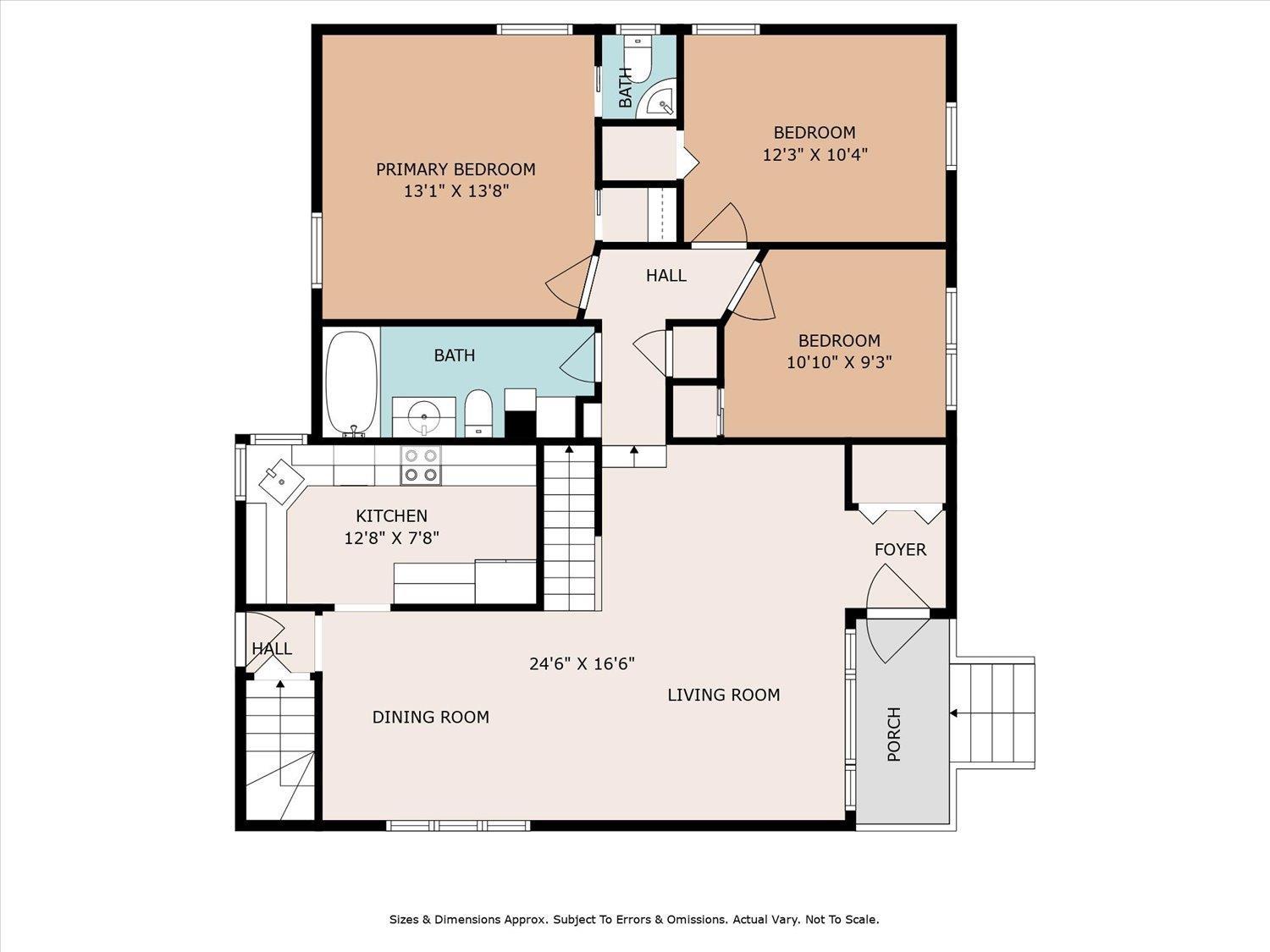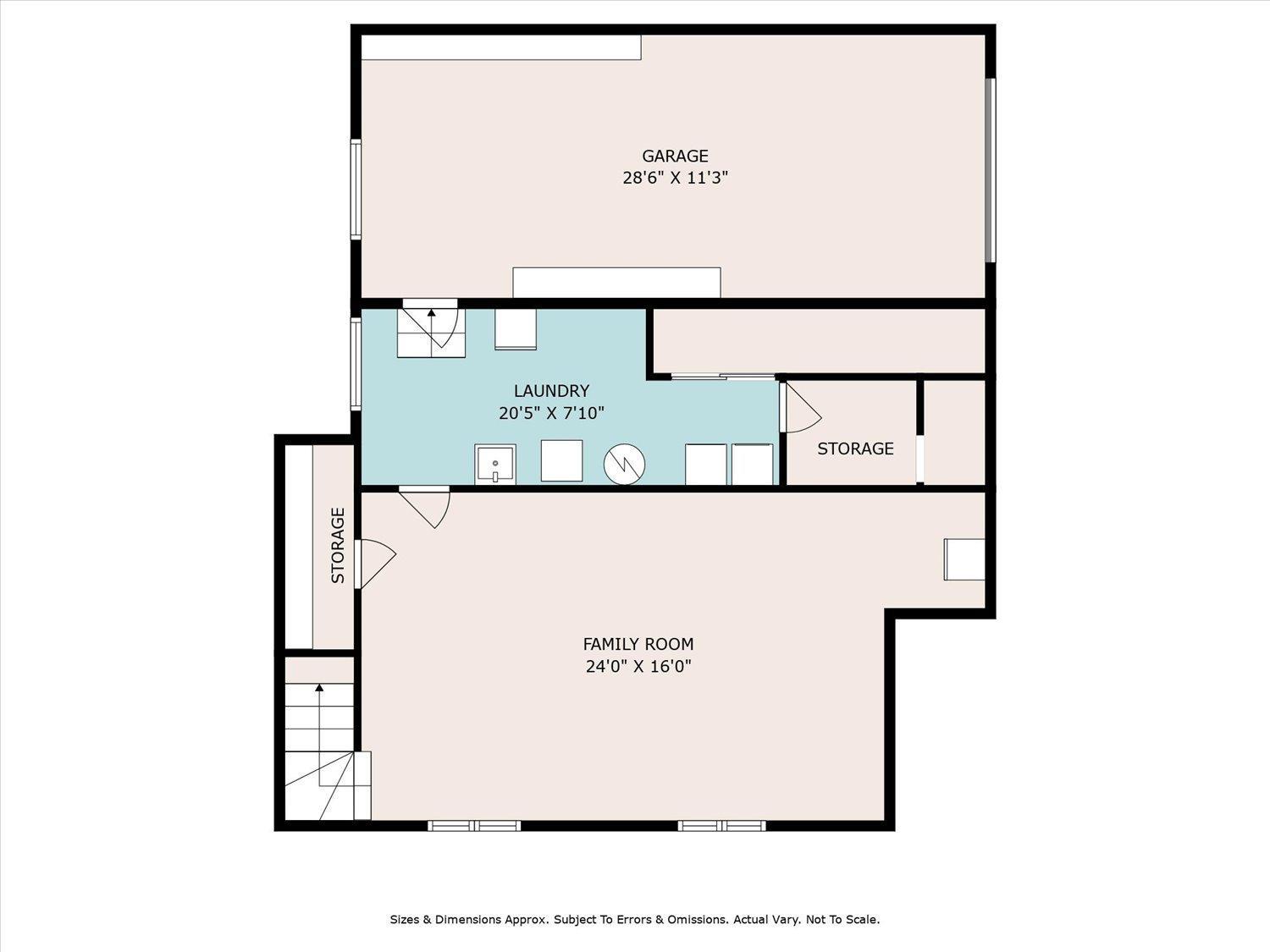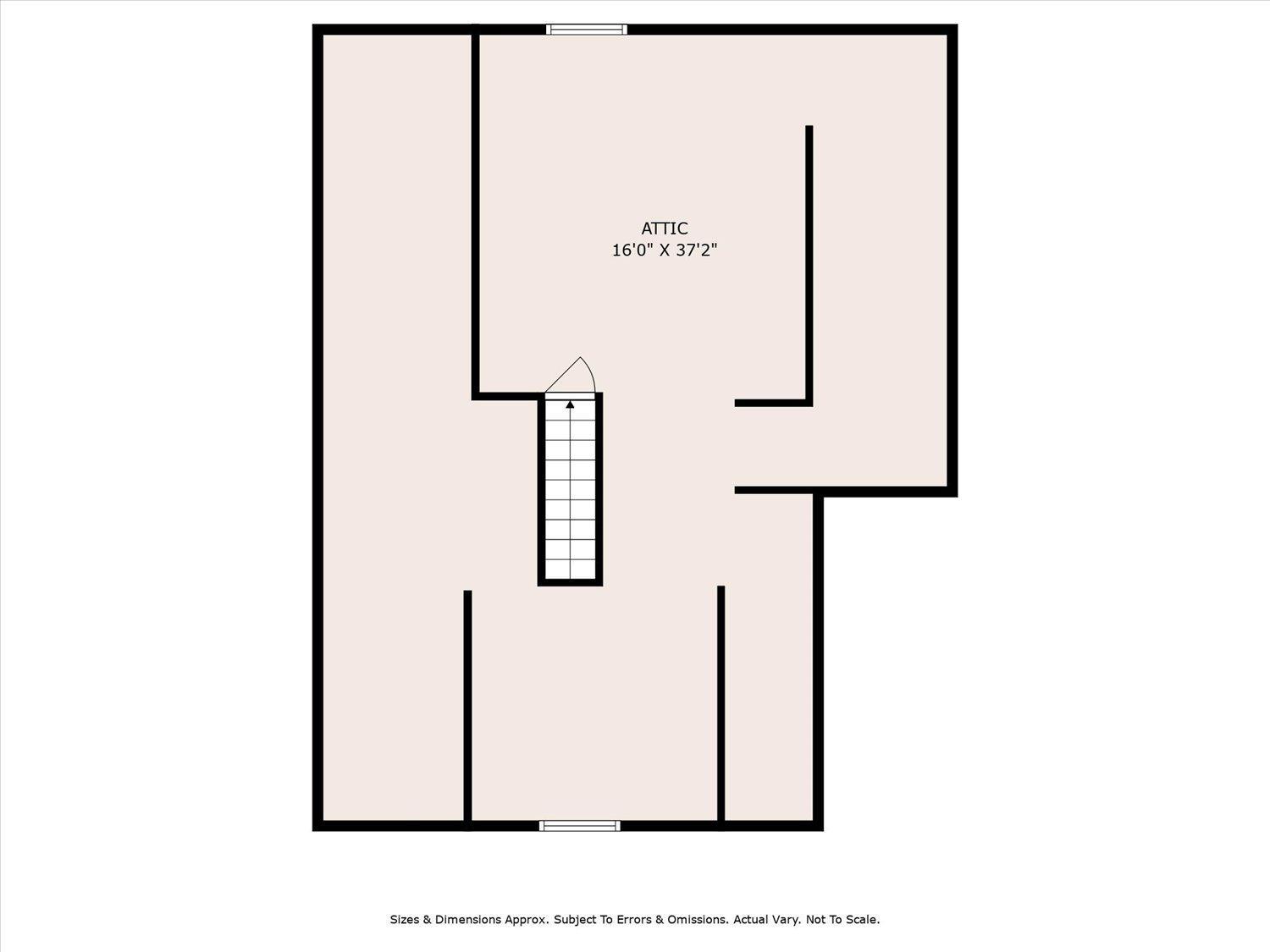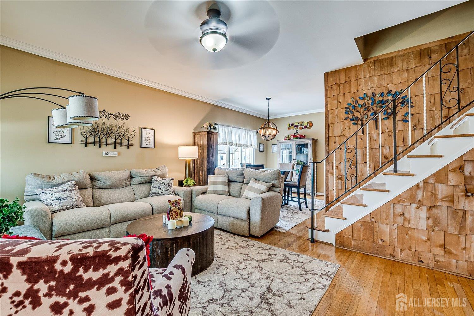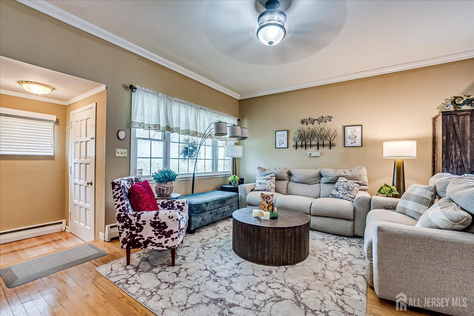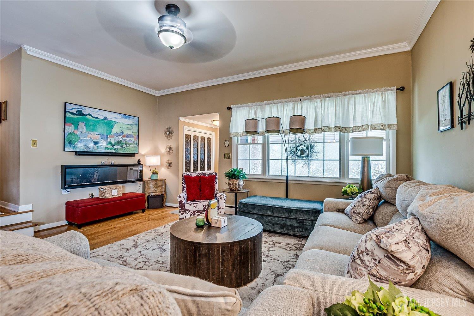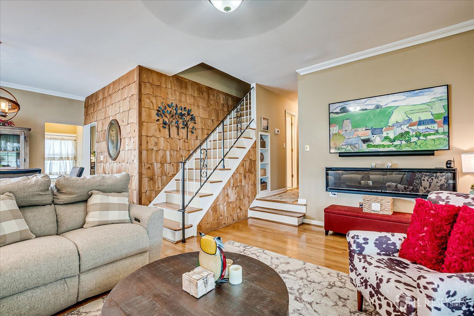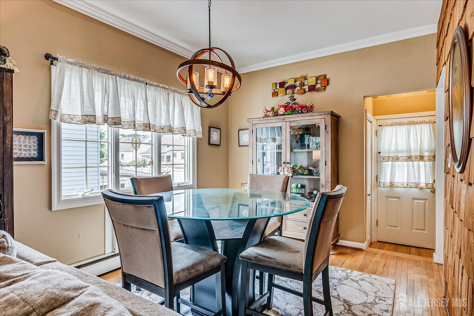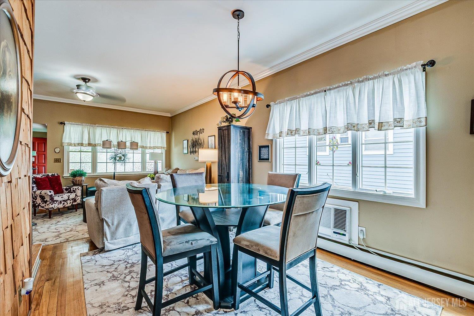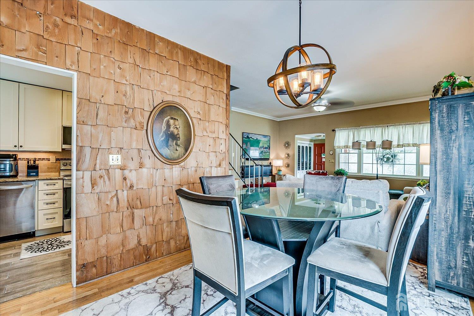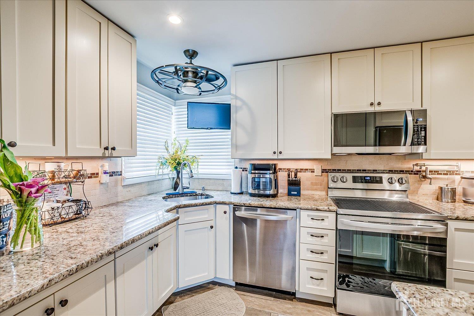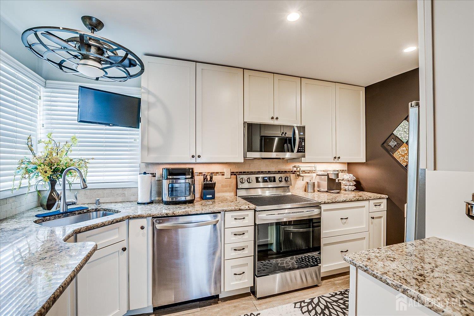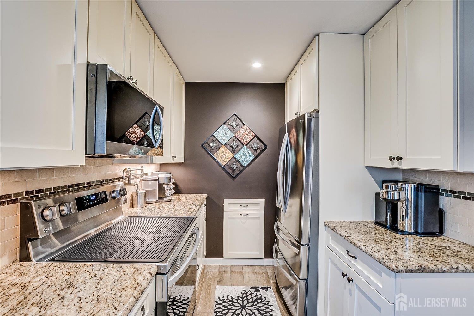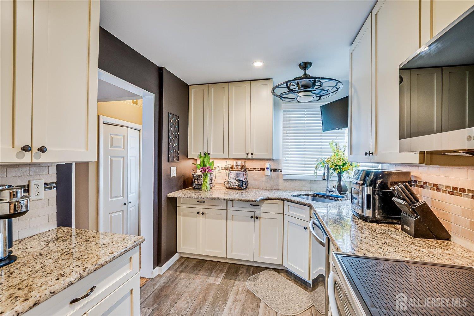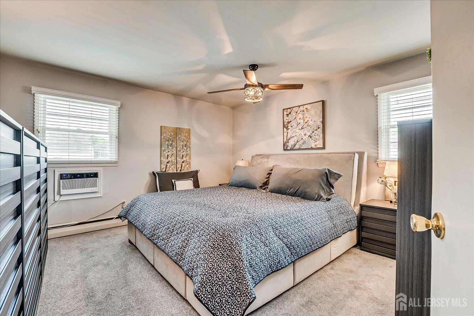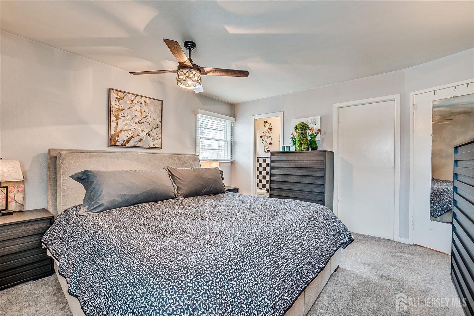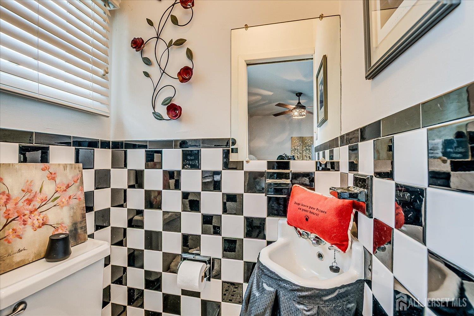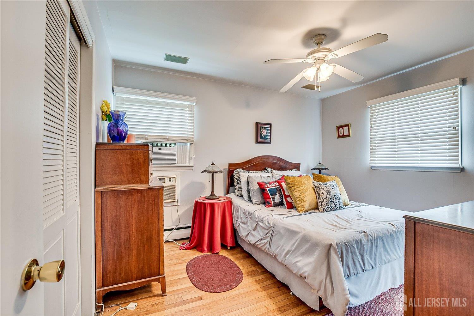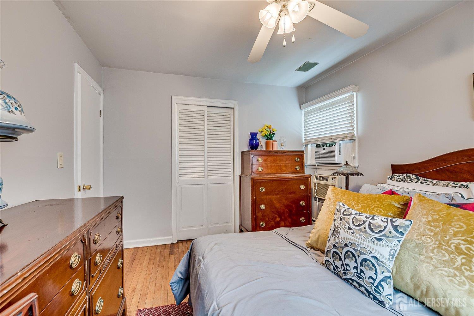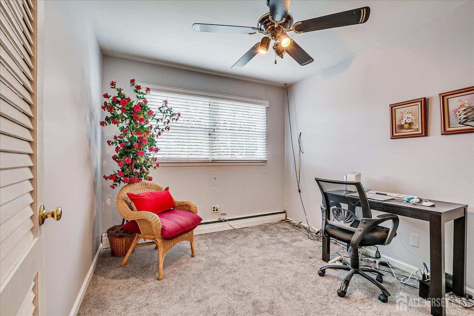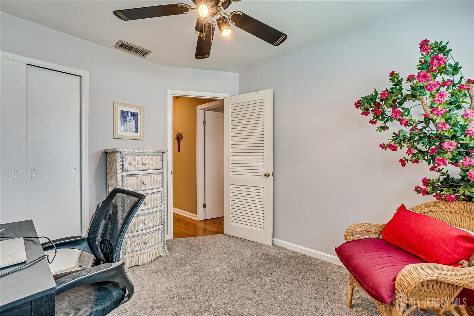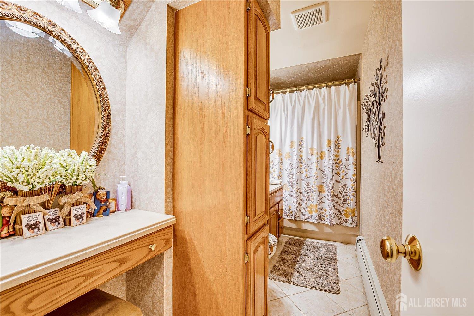47 De Grasse Street, Fords NJ 08863
Fords, NJ 08863
Sq. Ft.
1,142Beds
3Baths
1.50Year Built
1949Garage
1Pool
No
Welcome to this charming 3-bedroom, 1.5-bath home located in the heart of Woodbridge Township - Fords, NJ! Nestled on a desirable corner lot, this home features a beautifully updated galley-style kitchen with granite countertops, seamlessly flowing into the open living and dining area perfect for everyday living and entertaining. All three bedrooms are conveniently located on the main floor, along with a full bathroom. The primary bedroom offers the added convenience of its own private half bath. Step outside to your fully fenced backyard oasis, complete with a stunning saltwater in-ground pool - ideal for summer fun, entertaining guests, or simply relaxing in your own private retreat. The spacious basement offers a large den, utility room, and plumbing already in place for a potential second half bath, with direct access to the garage for added functionality. Additional highlights include a 2-car wide driveway, a 1-car garage, and plenty of curb appeal. Located close to shopping, schools, major highways, and public transportation. Don't miss your chance to own this incredible home in one of Woodbridge Township's most sought-after neighborhoods!
Courtesy of KELLER WILLIAMS ELITE REALTORS
$529,900
Jul 20, 2025
$529,900
177 days on market
Listing office changed from KELLER WILLIAMS ELITE REALTORS to .
Listing office changed from to KELLER WILLIAMS ELITE REALTORS.
Listing office changed from KELLER WILLIAMS ELITE REALTORS to .
Listing office changed from to KELLER WILLIAMS ELITE REALTORS.
Listing office changed from KELLER WILLIAMS ELITE REALTORS to .
Price reduced to $529,900.
Listing office changed from to KELLER WILLIAMS ELITE REALTORS.
Listing office changed from KELLER WILLIAMS ELITE REALTORS to .
Listing office changed from to KELLER WILLIAMS ELITE REALTORS.
Listing office changed from KELLER WILLIAMS ELITE REALTORS to .
Price reduced to $529,900.
Listing office changed from to KELLER WILLIAMS ELITE REALTORS.
Listing office changed from KELLER WILLIAMS ELITE REALTORS to .
Listing office changed from to KELLER WILLIAMS ELITE REALTORS.
Listing office changed from KELLER WILLIAMS ELITE REALTORS to .
Price reduced to $529,900.
Listing office changed from to KELLER WILLIAMS ELITE REALTORS.
Listing office changed from KELLER WILLIAMS ELITE REALTORS to .
Listing office changed from to KELLER WILLIAMS ELITE REALTORS.
Price reduced to $529,900.
Listing office changed from KELLER WILLIAMS ELITE REALTORS to .
Listing office changed from to KELLER WILLIAMS ELITE REALTORS.
Listing office changed from KELLER WILLIAMS ELITE REALTORS to .
Listing office changed from to KELLER WILLIAMS ELITE REALTORS.
Listing office changed from KELLER WILLIAMS ELITE REALTORS to .
Listing office changed from to KELLER WILLIAMS ELITE REALTORS.
Listing office changed from KELLER WILLIAMS ELITE REALTORS to .
Listing office changed from to KELLER WILLIAMS ELITE REALTORS.
Listing office changed from KELLER WILLIAMS ELITE REALTORS to .
Listing office changed from to KELLER WILLIAMS ELITE REALTORS.
Listing office changed from KELLER WILLIAMS ELITE REALTORS to .
Listing office changed from to KELLER WILLIAMS ELITE REALTORS.
Listing office changed from KELLER WILLIAMS ELITE REALTORS to .
Listing office changed from to KELLER WILLIAMS ELITE REALTORS.
Listing office changed from KELLER WILLIAMS ELITE REALTORS to .
Listing office changed from to KELLER WILLIAMS ELITE REALTORS.
Price reduced to $529,900.
Price reduced to $529,900.
Price reduced to $529,900.
Listing office changed from KELLER WILLIAMS ELITE REALTORS to .
Listing office changed from to KELLER WILLIAMS ELITE REALTORS.
Listing office changed from KELLER WILLIAMS ELITE REALTORS to .
Price reduced to $529,900.
Listing office changed from to KELLER WILLIAMS ELITE REALTORS.
Status changed to active under contract.
Property Details
Beds: 3
Baths: 1
Half Baths: 1
Total Number of Rooms: 8
Master Bedroom Features: 1st Floor, Half Bath
Dining Room Features: Living Dining Combo
Kitchen Features: Granite/Corian Countertops, Galley Type
Appliances: Dishwasher, Dryer, Electric Range/Oven, Microwave, Refrigerator, Washer, Gas Water Heater
Has Fireplace: No
Number of Fireplaces: 0
Has Heating: Yes
Heating: Baseboard, Forced Air
Cooling: Ceiling Fan(s), Wall Unit(s)
Flooring: Ceramic Tile, Wood
Basement: Partially Finished, Full, Den, Utility Room, Laundry Facilities
Interior Details
Property Class: Single Family Residence
Architectural Style: Other
Building Sq Ft: 1,142
Year Built: 1949
Stories: 1
Levels: One
Is New Construction: No
Has Private Pool: No
Pool Features: In Ground
Has Spa: No
Has View: No
Has Garage: Yes
Has Attached Garage: Yes
Garage Spaces: 1
Has Carport: No
Carport Spaces: 0
Covered Spaces: 1
Has Open Parking: Yes
Parking Features: 2 Car Width, Asphalt, Garage, Attached, Garage Door Opener, Driveway
Total Parking Spaces: 0
Exterior Details
Lot Size (Acres): 0.1469
Lot Area: 0.1469
Lot Dimensions: 100.00 x 0.00
Lot Size (Square Feet): 6,399
Roof: Asphalt
On Waterfront: No
Property Attached: No
Utilities / Green Energy Details
Gas: Natural Gas
Sewer: Public Sewer
Water Source: Public
# of Electric Meters: 0
# of Gas Meters: 0
# of Water Meters: 0
HOA and Financial Details
Annual Taxes: $9,930.00
Has Association: No
Association Fee: $0.00
Association Fee 2: $0.00
Association Fee 2 Frequency: Monthly
Similar Listings
- SqFt.1,096
- Beds3
- Baths1+1½
- Garage0
- PoolNo
- SqFt.1,267
- Beds3
- Baths1+1½
- Garage0
- PoolNo
- SqFt.1,206
- Beds3
- Baths2+1½
- Garage1
- PoolNo
- SqFt.1,206
- Beds3
- Baths2+1½
- Garage1
- PoolNo

 Back to search
Back to search