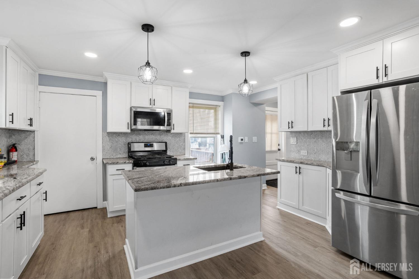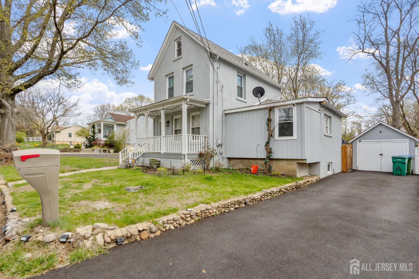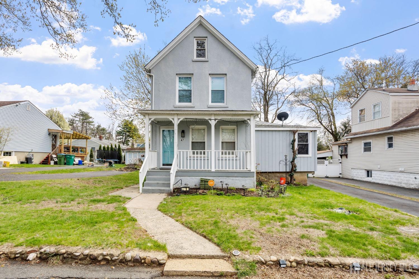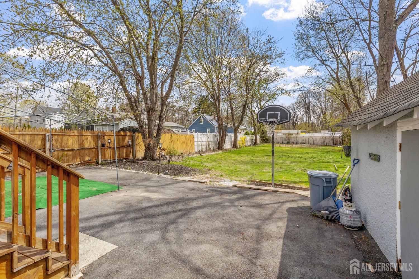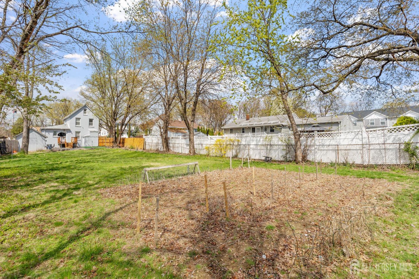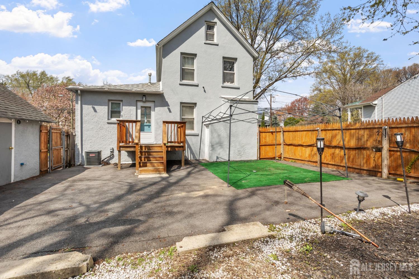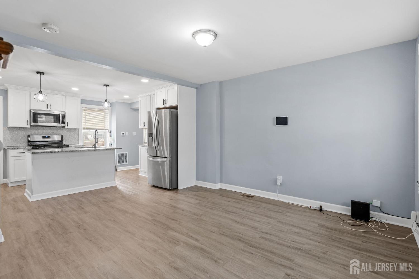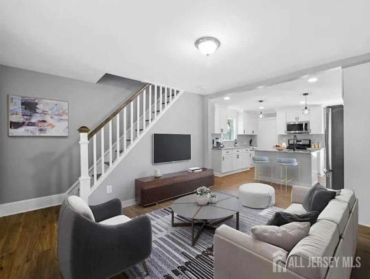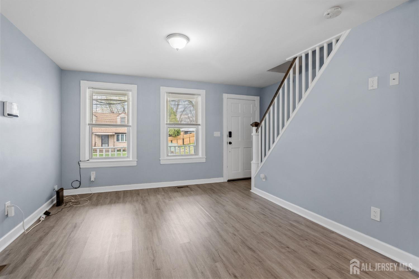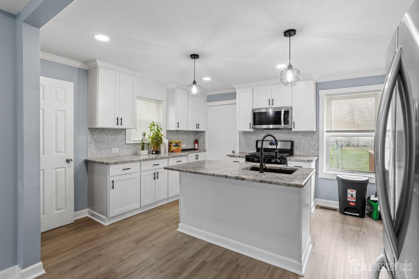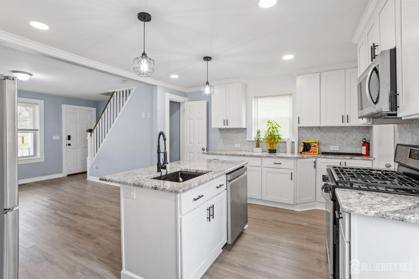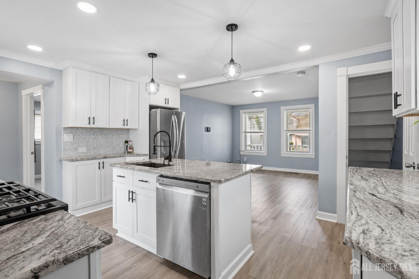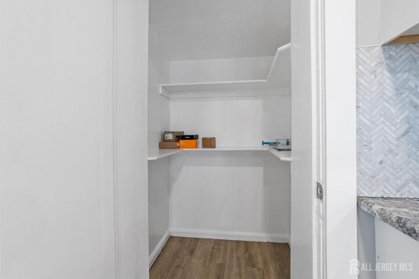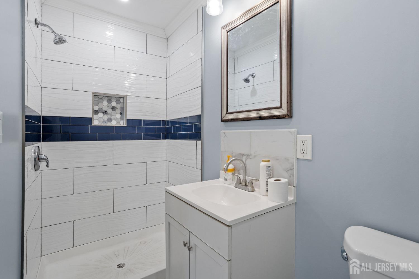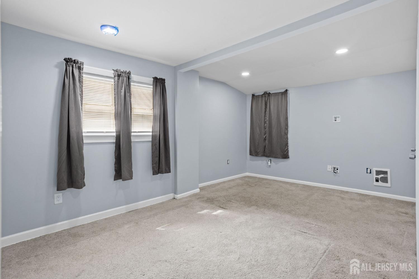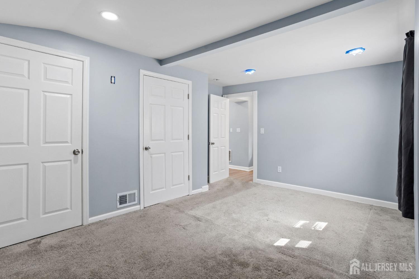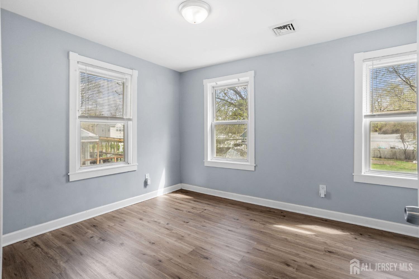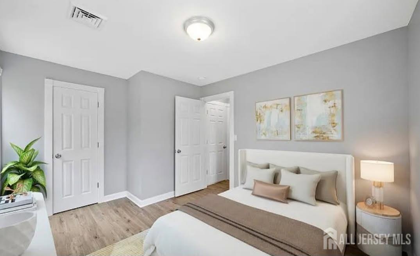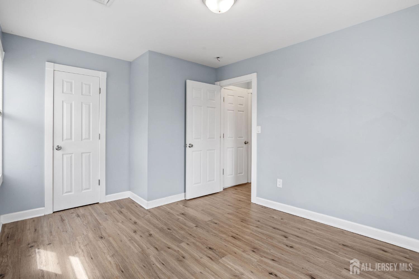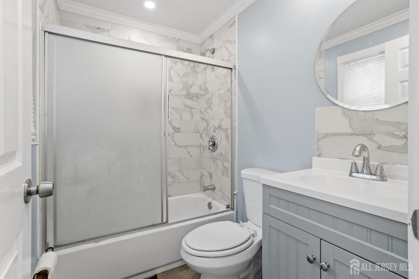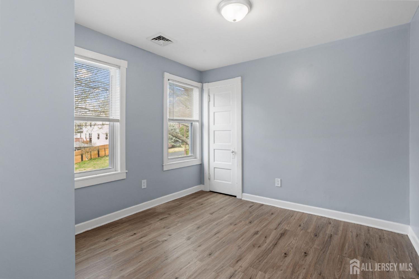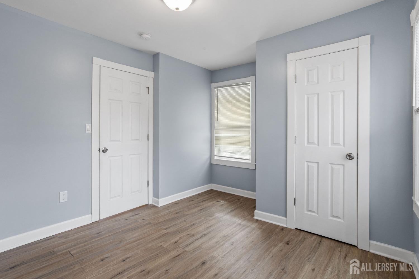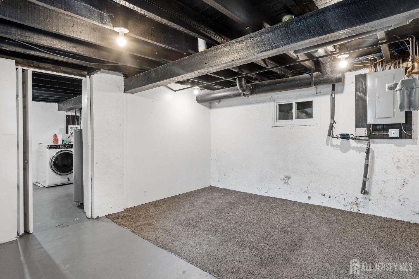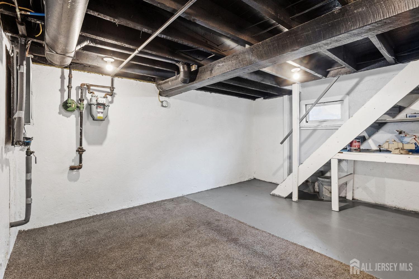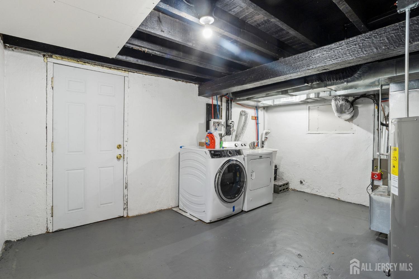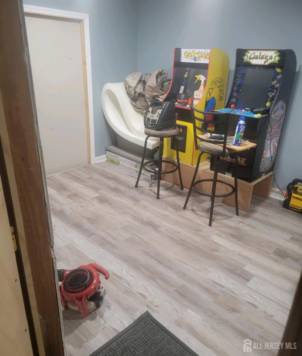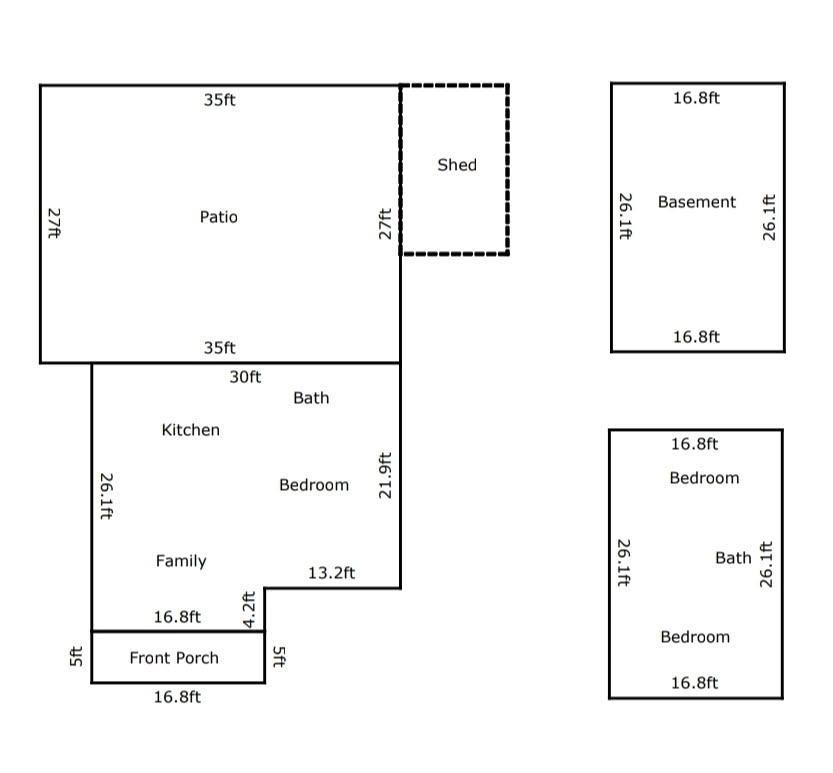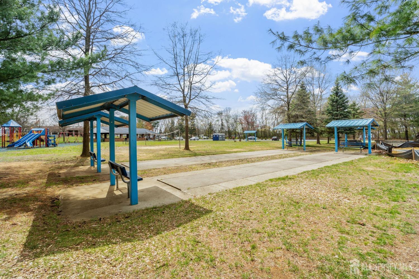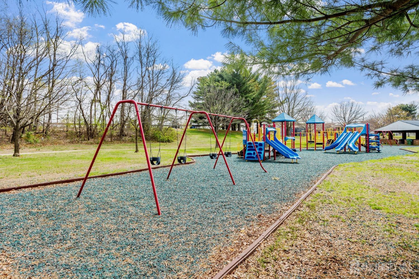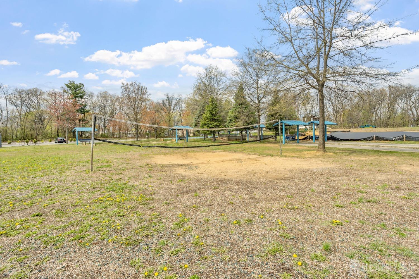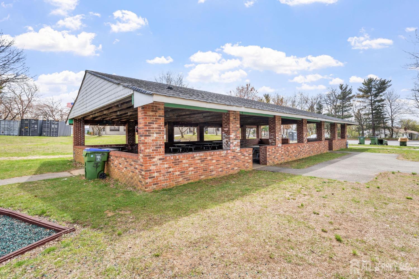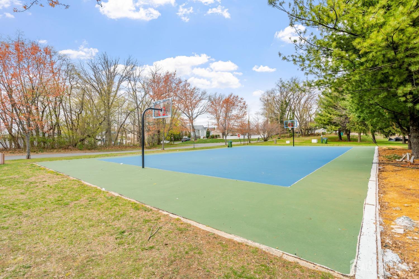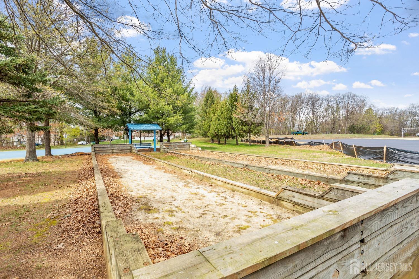47 Harrison Avenue, Edison NJ 08837
Edison, NJ 08837
Sq. Ft.
1,227Beds
3Baths
2.00Year Built
1916Pool
No
Welcome to this recently updated 3-bedroom, 2-bath colonial! Featuring a flexible floor plan with a convenient first-floor bedroom and full bath, this home offers a blend of modern comfort and versatile living space. The modern kitchen is a standout with granite countertops, a center island, complete with seating and a built-in sink, stainless steel appliances, luxury vinyl plank flooring, and generously sized pantry. The attic with full staircase provides extra storage or future possibilities, while the basement offers flexible space for a home gym, office, or hobby room. Step outside to a fenced backyard with a deck, perfect for relaxing, gardening or hosting gatherings. An insulated garage with luxury vinyl plank flooring adds even more possibilities use it as a man cave, she shed, play area, or creative space. Located just steps from a community park and offering easy access to Rt 1 and major highways, this home combines convenience, comfort, and space all in one. Seller is offering concession towards closing costs! Don't miss the opportunity to make it yours!
Courtesy of HOMESMART FIRST ADVANTAGE RLTY
$529,000
Apr 24, 2025
$514,000
290 days on market
Listing office changed from HOMESMART FIRST ADVANTAGE RLTY to .
Listing office changed from to HOMESMART FIRST ADVANTAGE RLTY.
Price reduced to $529,000.
Listing office changed from HOMESMART FIRST ADVANTAGE RLTY to .
Listing office changed from to HOMESMART FIRST ADVANTAGE RLTY.
Price reduced to $529,000.
Listing office changed from HOMESMART FIRST ADVANTAGE RLTY to .
Listing office changed from to HOMESMART FIRST ADVANTAGE RLTY.
Listing office changed from HOMESMART FIRST ADVANTAGE RLTY to .
Price reduced to $529,000.
Listing office changed from to HOMESMART FIRST ADVANTAGE RLTY.
Listing office changed from HOMESMART FIRST ADVANTAGE RLTY to .
Listing office changed from to HOMESMART FIRST ADVANTAGE RLTY.
Price reduced to $529,000.
Listing office changed from HOMESMART FIRST ADVANTAGE RLTY to .
Listing office changed from to HOMESMART FIRST ADVANTAGE RLTY.
Price reduced to $529,000.
Listing office changed from HOMESMART FIRST ADVANTAGE RLTY to .
Listing office changed from to HOMESMART FIRST ADVANTAGE RLTY.
Price reduced to $529,000.
Listing office changed from HOMESMART FIRST ADVANTAGE RLTY to .
Listing office changed from to HOMESMART FIRST ADVANTAGE RLTY.
Listing office changed from HOMESMART FIRST ADVANTAGE RLTY to .
Price reduced to $529,000.
Listing office changed from to HOMESMART FIRST ADVANTAGE RLTY.
Listing office changed from HOMESMART FIRST ADVANTAGE RLTY to .
Listing office changed from to HOMESMART FIRST ADVANTAGE RLTY.
Listing office changed from HOMESMART FIRST ADVANTAGE RLTY to .
Listing office changed from to HOMESMART FIRST ADVANTAGE RLTY.
Listing office changed from HOMESMART FIRST ADVANTAGE RLTY to .
Listing office changed from to HOMESMART FIRST ADVANTAGE RLTY.
Listing office changed from HOMESMART FIRST ADVANTAGE RLTY to .
Listing office changed from to HOMESMART FIRST ADVANTAGE RLTY.
Listing office changed from HOMESMART FIRST ADVANTAGE RLTY to .
Listing office changed from to HOMESMART FIRST ADVANTAGE RLTY.
Listing office changed from HOMESMART FIRST ADVANTAGE RLTY to .
Listing office changed from to HOMESMART FIRST ADVANTAGE RLTY.
Listing office changed from HOMESMART FIRST ADVANTAGE RLTY to .
Listing office changed from to HOMESMART FIRST ADVANTAGE RLTY.
Listing office changed from HOMESMART FIRST ADVANTAGE RLTY to .
Price increased to $529,000.
Price reduced to $519,000.
Listing office changed from HOMESMART FIRST ADVANTAGE RLTY to .
Listing office changed from to HOMESMART FIRST ADVANTAGE RLTY.
Price reduced to $519,000.
Price increased to $529,000.
Listing office changed from HOMESMART FIRST ADVANTAGE RLTY to .
Listing office changed from to HOMESMART FIRST ADVANTAGE RLTY.
Listing office changed from HOMESMART FIRST ADVANTAGE RLTY to .
Listing office changed from to HOMESMART FIRST ADVANTAGE RLTY.
Listing office changed from HOMESMART FIRST ADVANTAGE RLTY to .
Listing office changed from to HOMESMART FIRST ADVANTAGE RLTY.
Listing office changed from HOMESMART FIRST ADVANTAGE RLTY to .
Price reduced to $519,000.
Listing office changed from to HOMESMART FIRST ADVANTAGE RLTY.
Price reduced to $519,000.
Price reduced to $519,000.
Listing office changed from HOMESMART FIRST ADVANTAGE RLTY to .
Listing office changed from to HOMESMART FIRST ADVANTAGE RLTY.
Listing office changed from HOMESMART FIRST ADVANTAGE RLTY to .
Price reduced to $519,000.
Listing office changed from to HOMESMART FIRST ADVANTAGE RLTY.
Listing office changed from HOMESMART FIRST ADVANTAGE RLTY to .
Listing office changed from to HOMESMART FIRST ADVANTAGE RLTY.
Listing office changed from HOMESMART FIRST ADVANTAGE RLTY to .
Listing office changed from to HOMESMART FIRST ADVANTAGE RLTY.
Listing office changed from HOMESMART FIRST ADVANTAGE RLTY to .
Listing office changed from to HOMESMART FIRST ADVANTAGE RLTY.
Listing office changed from HOMESMART FIRST ADVANTAGE RLTY to .
Listing office changed from to HOMESMART FIRST ADVANTAGE RLTY.
Listing office changed from HOMESMART FIRST ADVANTAGE RLTY to .
Listing office changed from to HOMESMART FIRST ADVANTAGE RLTY.
Listing office changed from HOMESMART FIRST ADVANTAGE RLTY to .
Listing office changed from to HOMESMART FIRST ADVANTAGE RLTY.
Listing office changed from HOMESMART FIRST ADVANTAGE RLTY to .
Price reduced to $514,000.
Listing office changed from HOMESMART FIRST ADVANTAGE RLTY to .
Listing office changed from to HOMESMART FIRST ADVANTAGE RLTY.
Property Details
Beds: 3
Baths: 2
Half Baths: 0
Total Number of Rooms: 6
Master Bedroom Features: 1st Floor
Kitchen Features: Granite/Corian Countertops, Breakfast Bar, Kitchen Island, Pantry, Eat-in Kitchen
Appliances: Dishwasher, Gas Range/Oven, Microwave, Refrigerator, Gas Water Heater
Has Fireplace: No
Number of Fireplaces: 0
Has Heating: Yes
Heating: Forced Air
Cooling: Central Air
Flooring: Carpet, Laminate
Basement: Full, Utility Room, Laundry Facilities
Interior Details
Property Class: Single Family Residence
Architectural Style: Colonial
Building Sq Ft: 1,227
Year Built: 1916
Stories: 2
Levels: Two
Is New Construction: No
Has Private Pool: No
Has Spa: No
Has View: No
Has Garage: Yes
Has Attached Garage: No
Garage Spaces: 0
Has Carport: No
Carport Spaces: 0
Covered Spaces: 0
Has Open Parking: Yes
Parking Features: 1 Car Width, Asphalt, Detached, Driveway
Total Parking Spaces: 0
Exterior Details
Lot Size (Acres): 0.2296
Lot Area: 0.2296
Lot Dimensions: 200.00 x 50.00
Lot Size (Square Feet): 10,000
Exterior Features: Open Porch(es), Deck, Patio, Yard
Roof: Asphalt
Patio and Porch Features: Porch, Deck, Patio
On Waterfront: No
Property Attached: No
Utilities / Green Energy Details
Gas: Natural Gas
Sewer: Public Sewer
Water Source: Public
# of Electric Meters: 0
# of Gas Meters: 0
# of Water Meters: 0
HOA and Financial Details
Annual Taxes: $6,428.00
Has Association: No
Association Fee: $0.00
Association Fee 2: $0.00
Association Fee 2 Frequency: Monthly
Similar Listings
- SqFt.1,033
- Beds2
- Baths2
- Garage1
- PoolNo
- SqFt.930
- Beds4
- Baths2
- Garage0
- PoolNo
- SqFt.1,264
- Beds3
- Baths3
- Garage0
- PoolNo
- SqFt.1,189
- Beds3
- Baths2
- Garage1
- PoolNo

 Back to search
Back to search