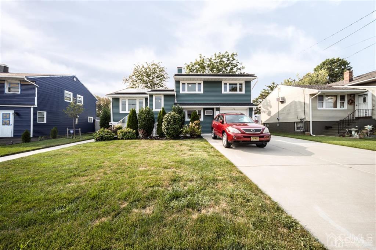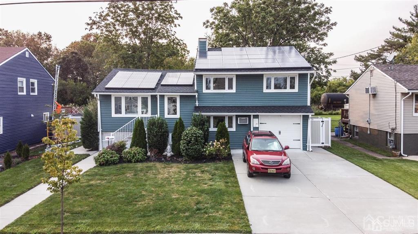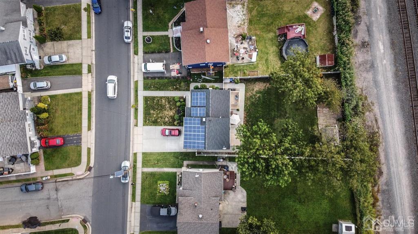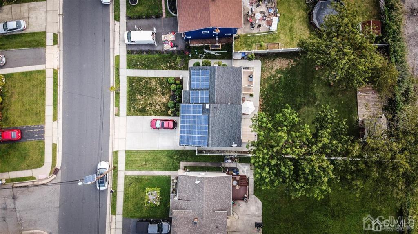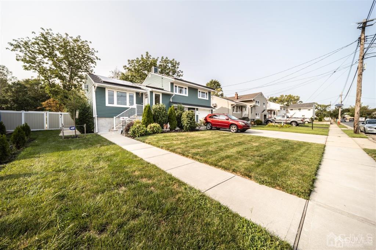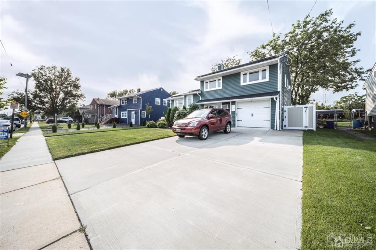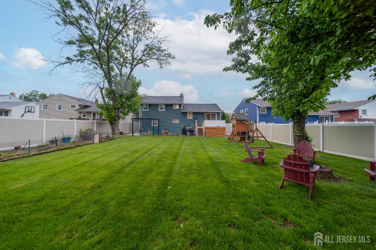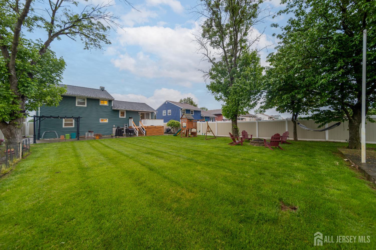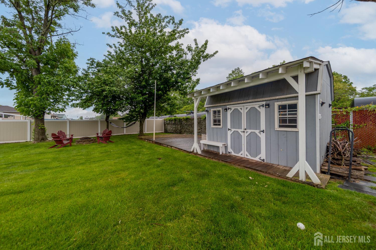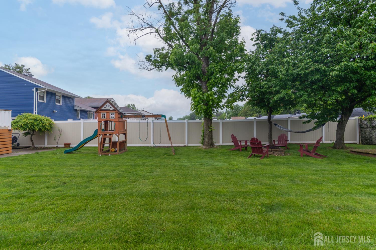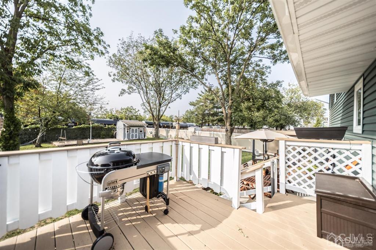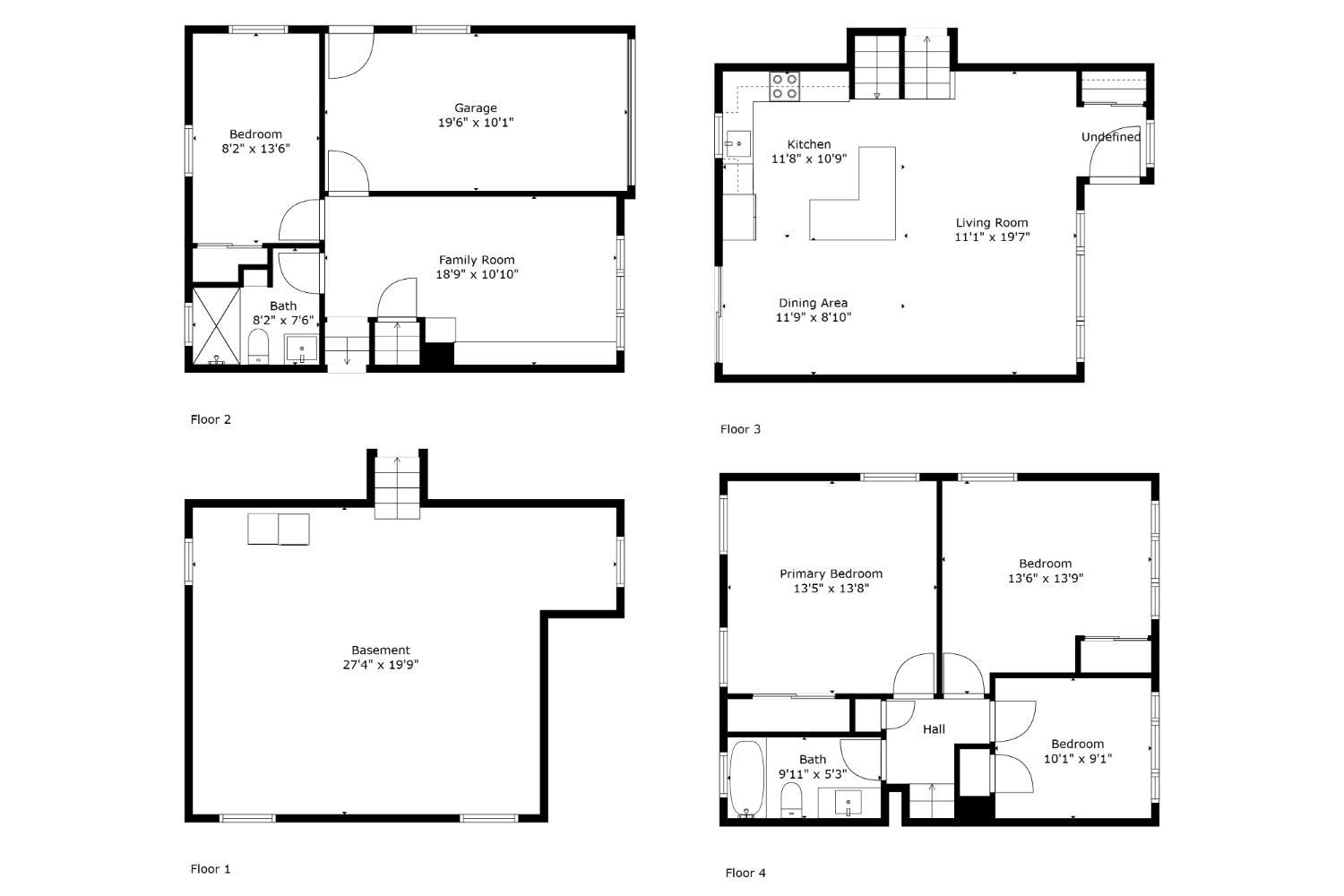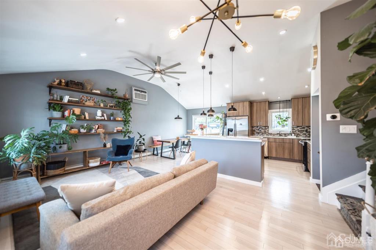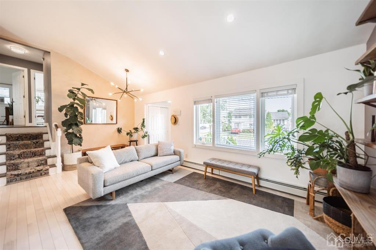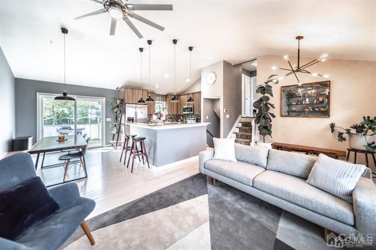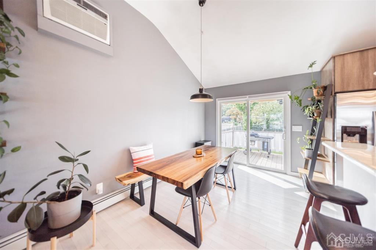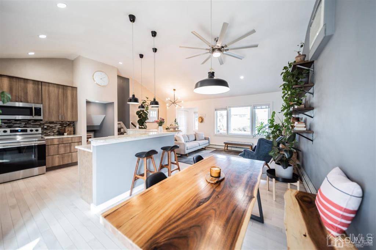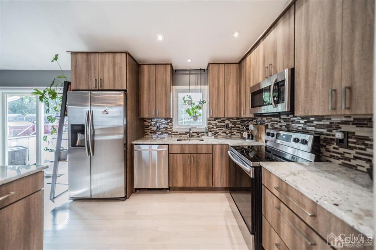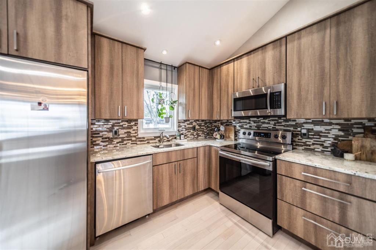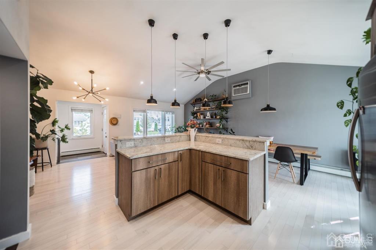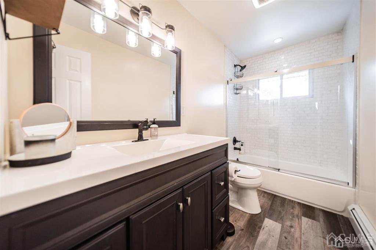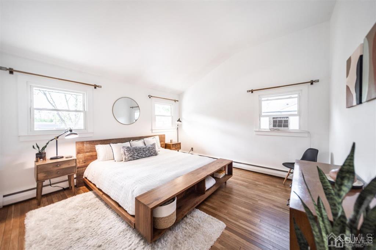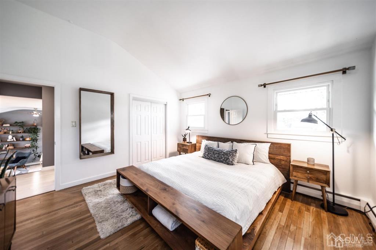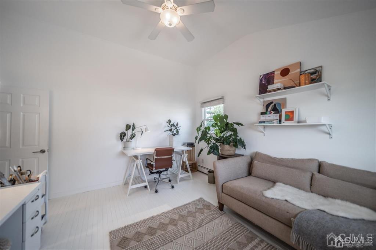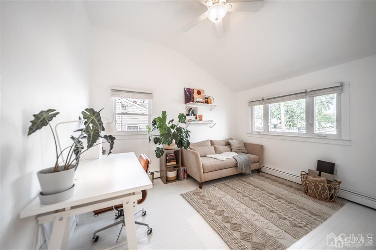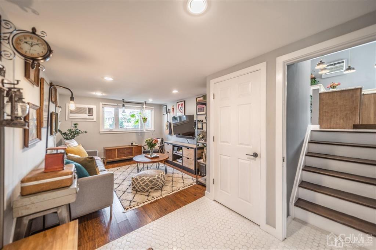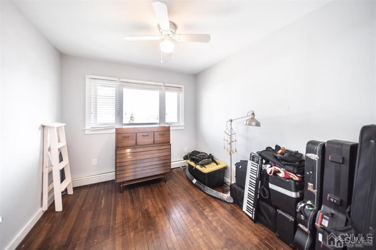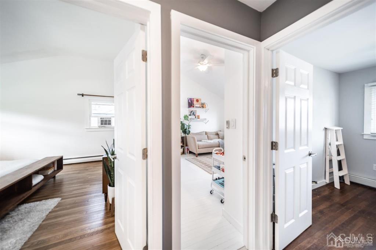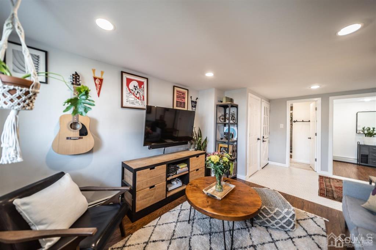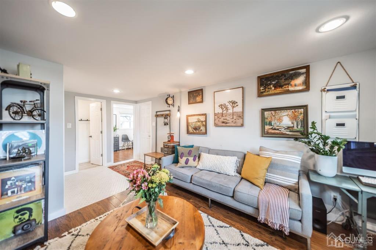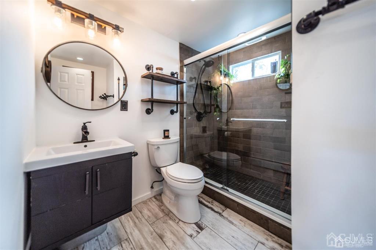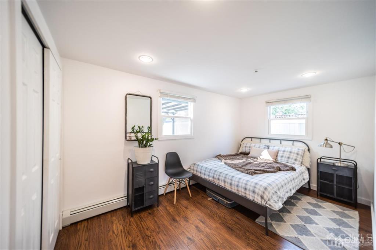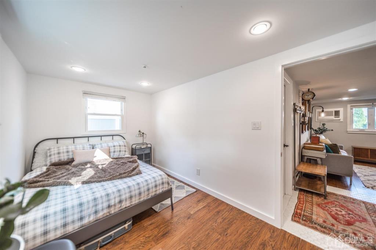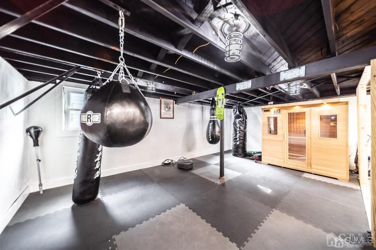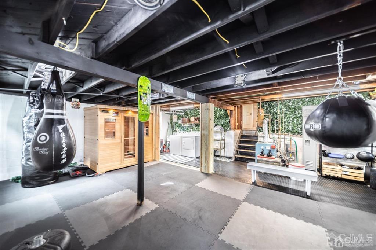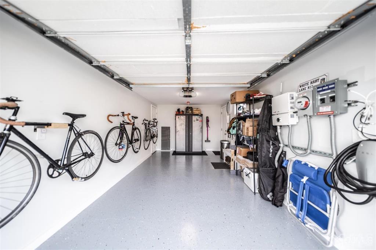47 Jackson Avenue, Carteret NJ 07008
Carteret, NJ 07008
Sq. Ft.
1,582Beds
4Baths
2.00Year Built
1958Garage
1Pool
No
Welcome to this beautifully upgraded home, thoughtfully renovated in 2017 with a new kitchen, updated bathrooms, windows, roof, siding, fence, and drivewayjust to name a few. Enjoy the added value of fully paid-off solar panels for energy efficiency and long-term savings. Ideally located minutes from Carteret Park and the NYC bus for a quick and easy commute to the city. This charming home offers 4 spacious bedrooms, 2 full bathrooms, a formal dining room, and an eat-in kitchen featuring stainless steel appliances and direct access to the backyard deck perfect for entertaining. You'll fall in love with the expansive backyard space. A must-see! Final and Best offers are due Wednesday, May 21st @ 5pm
Courtesy of J.J. ELEK REALTY CO.
$604,999
May 14, 2025
$604,999
244 days on market
Listing office changed from J.J. ELEK REALTY CO. to .
Listing office changed from to J.J. ELEK REALTY CO..
Price reduced to $604,999.
Listing office changed from J.J. ELEK REALTY CO. to .
Price reduced to $604,999.
Listing office changed from to J.J. ELEK REALTY CO..
Price reduced to $604,999.
Listing office changed from J.J. ELEK REALTY CO. to .
Price reduced to $604,999.
Listing office changed from to J.J. ELEK REALTY CO..
Price reduced to $604,999.
Listing office changed from J.J. ELEK REALTY CO. to .
Listing office changed from to J.J. ELEK REALTY CO..
Listing office changed from J.J. ELEK REALTY CO. to .
Price reduced to $604,999.
Listing office changed from to J.J. ELEK REALTY CO..
Price reduced to $604,999.
Listing office changed from J.J. ELEK REALTY CO. to .
Price reduced to $604,999.
Listing office changed from to J.J. ELEK REALTY CO..
Listing office changed from J.J. ELEK REALTY CO. to .
Listing office changed from to J.J. ELEK REALTY CO..
Property Details
Beds: 4
Baths: 2
Half Baths: 0
Total Number of Rooms: 8
Dining Room Features: Formal Dining Room
Kitchen Features: Granite/Corian Countertops, Eat-in Kitchen, Separate Dining Area
Appliances: Dryer, Electric Range/Oven, Refrigerator, Washer, Electric Water Heater
Has Fireplace: No
Number of Fireplaces: 0
Has Heating: Yes
Heating: Baseboard
Cooling: Wall Unit(s), Window Unit(s)
Flooring: Ceramic Tile, Wood
Basement: Partial, Laundry Facilities
Interior Details
Property Class: Single Family Residence
Architectural Style: Split Level
Building Sq Ft: 1,582
Year Built: 1958
Stories: 3
Levels: Three Or More, Multi/Split
Is New Construction: No
Has Private Pool: No
Has Spa: No
Has View: No
Has Garage: Yes
Has Attached Garage: Yes
Garage Spaces: 1
Has Carport: No
Carport Spaces: 0
Covered Spaces: 1
Has Open Parking: Yes
Other Structures: Shed(s)
Parking Features: 2 Car Width, Additional Parking, Garage, Built-In Garage
Total Parking Spaces: 0
Exterior Details
Lot Size (Acres): 0.2100
Lot Area: 0.2100
Lot Dimensions: 155.00 x 60.00
Lot Size (Square Feet): 9,148
Exterior Features: Deck, Patio, Storage Shed, Yard
Roof: Asphalt
Patio and Porch Features: Deck, Patio
On Waterfront: No
Property Attached: No
Utilities / Green Energy Details
Sewer: Public Sewer
Water Source: Public
# of Electric Meters: 0
# of Gas Meters: 0
# of Water Meters: 0
Green Energy Generation: Solar
Power Production Type: Photovoltaics
HOA and Financial Details
Annual Taxes: $6,788.00
Has Association: No
Association Fee: $0.00
Association Fee 2: $0.00
Association Fee 2 Frequency: Monthly
Similar Listings
- SqFt.1,584
- Beds4
- Baths2
- Garage0
- PoolNo
- SqFt.1,944
- Beds3
- Baths2+1½
- Garage1
- PoolNo
- SqFt.1,667
- Beds4
- Baths2
- Garage1
- PoolNo
- SqFt.1,653
- Beds4
- Baths3
- Garage1
- PoolNo

 Back to search
Back to search