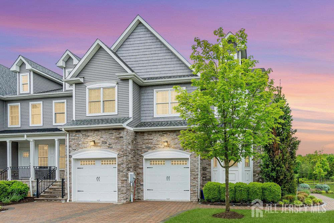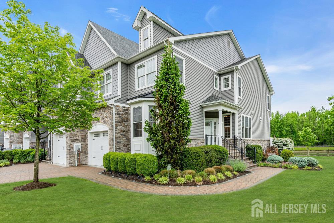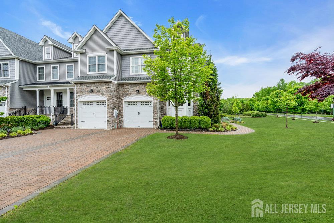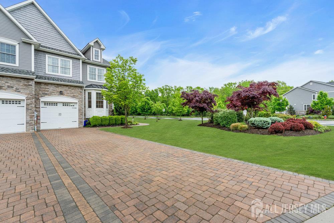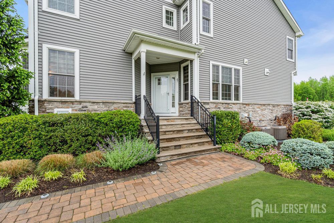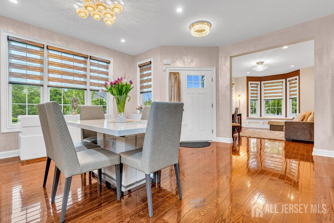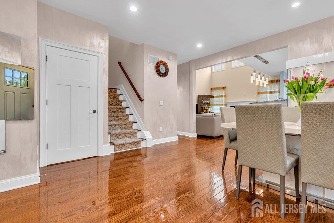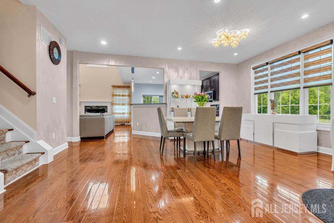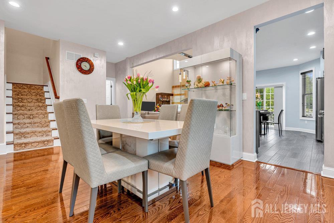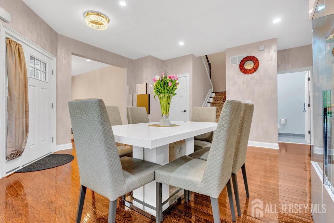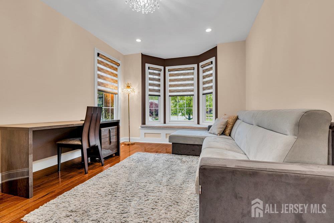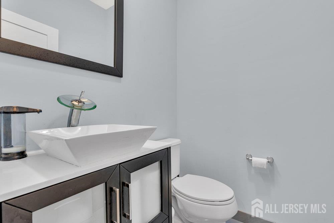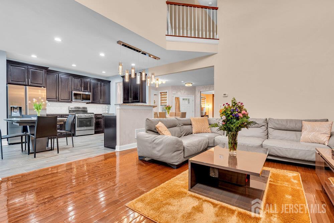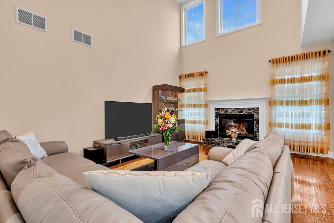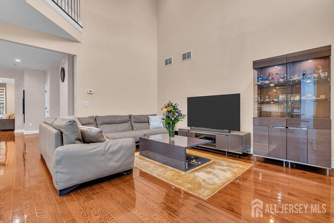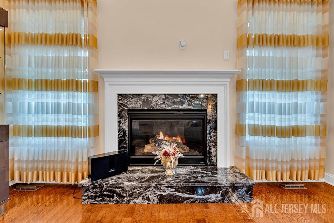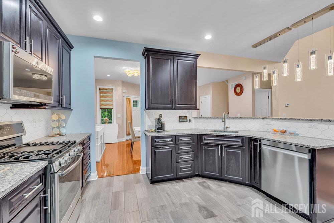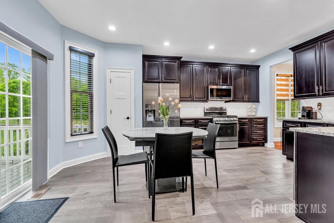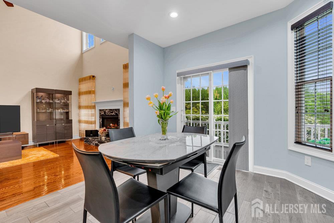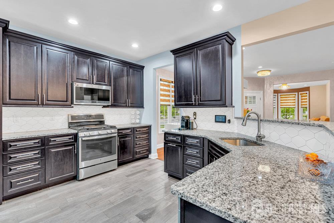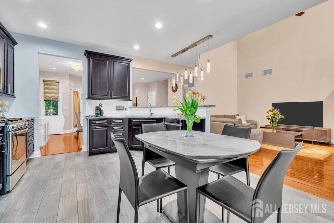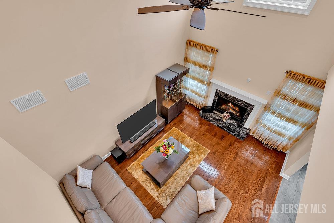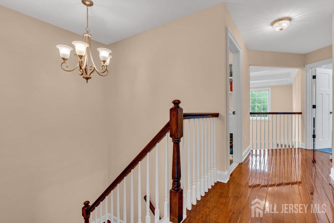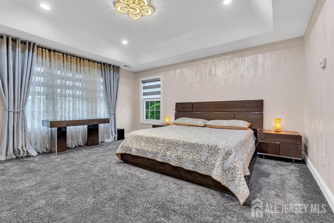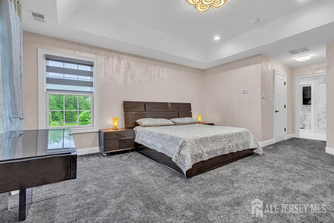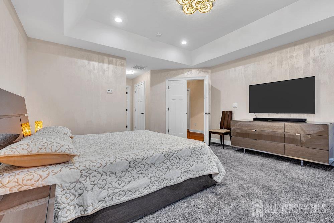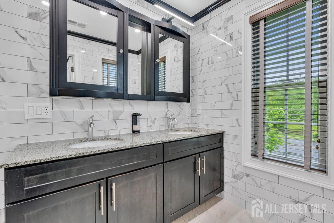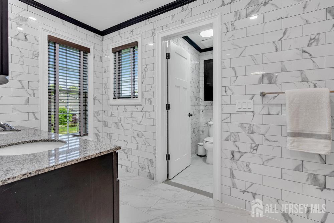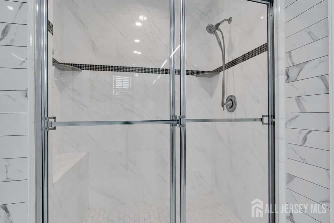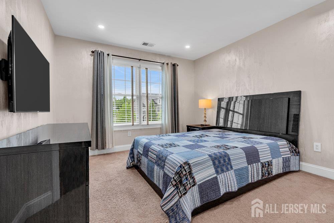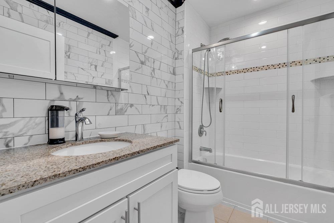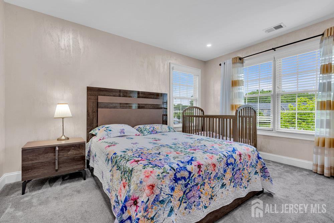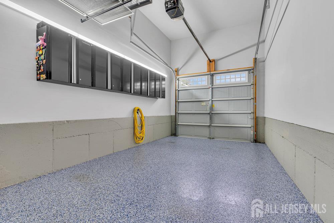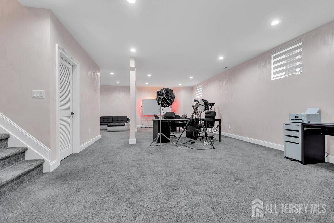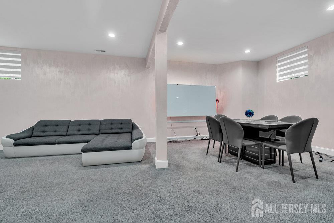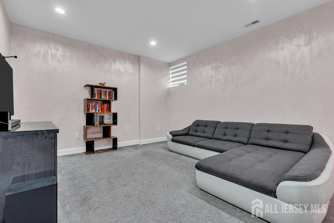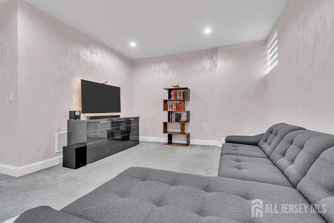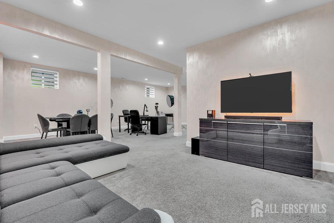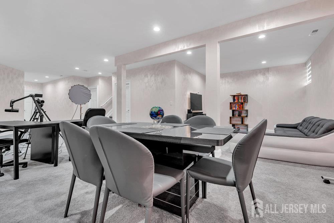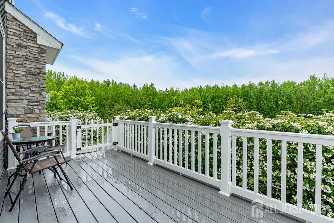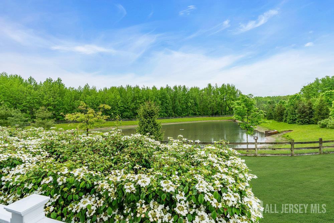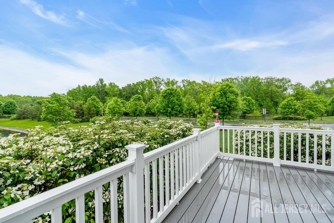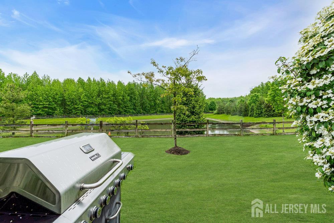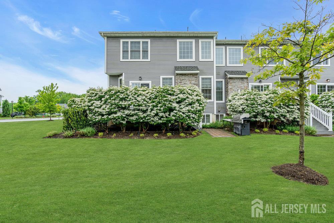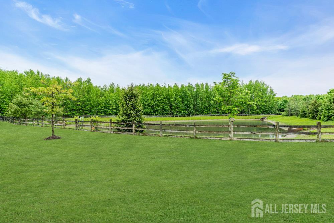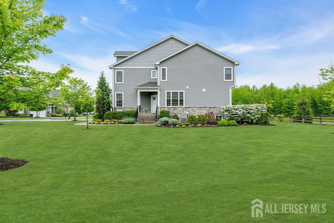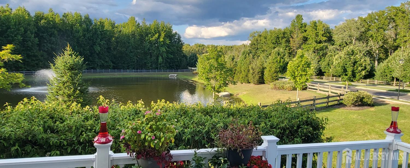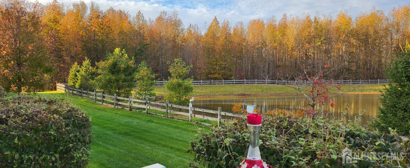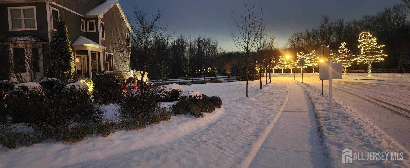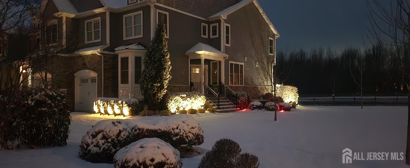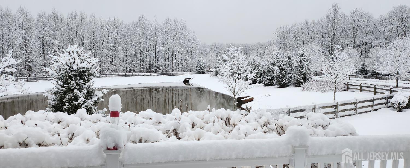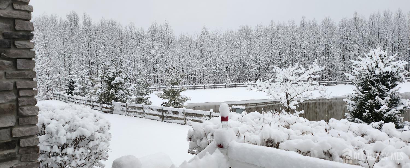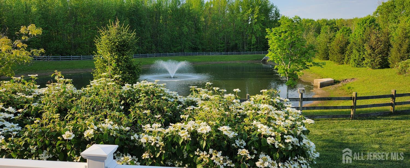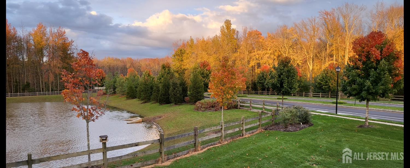47 McCormick Avenue N, Old Bridge NJ 08857
Old Bridge, NJ 08857
Sq. Ft.
2,460Beds
3Baths
2.50Year Built
2017Garage
1Pool
No
Welcome to the Desirable Barclay Brook Village at Woodhaven! This stunning 3-bedroom, 2.5-bath townhome is a perfect blend of elegance and modern comfort, reminiscent of a model home with its exquisite finishes and thoughtful design. As you enter, you're greeted by a spacious living room that offers a welcoming ambiance, ideal for both relaxation and entertaining. Adjacent to the living room is the formal dining room, a sophisticated space perfect for hosting dinner parties and holiday gatherings. The heart of the home is the expansive two-story family room, featuring a beautiful black granite gas fireplace that adds a touch of luxury and warmth. This space is bathed in natural light, creating a bright and inviting atmosphere. The eat-in kitchen is a chef's paradise, equipped with sleek granite countertops, 42'' wood cabinets, and top-of-the-line stainless steel appliances. The kitchen island provides additional prep space and a casual dining area, perfect for morning coffee or quick meals. Step through the sliding glass doors to the private deck, where you can enjoy tranquil views of the pond with its picturesque fountain. This outdoor space is perfect for al fresco dining, summer barbecues, or simply unwinding after a long day. The master bedroom is a luxurious retreat, featuring a spacious closet and an additional closet for extra storage. The en-suite master bath is a spa-like haven, complete with dual vanities, a separate glass-enclosed shower, and all finished with high-quality materials. The additional bedrooms are generously sized, offering ample closet space and large windows that let in plenty of natural light. They share a well-appointed full bath with modern fixtures and finishes. The fully finished basement extends your living space, providing a versatile area that can be used as a home office, gym, media room, or playroom. The possibilities are endless, and this space is perfect for accommodating your lifestyle needs. With two-zone heating and cooling, this home ensures year-round comfort and energy efficiency. The three-car driveway offers ample parking space for your vehicles and guests. No detail has been overlooked in this meticulously maintained home, where no expense has been spared. From the pristine condition of the interiors to the thoughtfully designed outdoor spaces, this townhome is move-in ready and waiting for you to make it your own. Conveniently located close to transportation, major highways, shopping, and dining, this home offers both convenience and luxury. Enjoy the vibrant community of Barclay Brook Village while having easy access to everything you need. Don't miss the opportunity to own this exceptional townhome. Schedule your private tour today and experience the beauty and comfort of this remarkable property!
Courtesy of EXP REALTY, LLC
Property Details
Beds: 3
Baths: 2
Half Baths: 1
Total Number of Rooms: 8
Master Bedroom Features: Dressing Room, Full Bath, Walk-In Closet(s)
Dining Room Features: Formal Dining Room
Kitchen Features: Granite/Corian Countertops, Breakfast Bar, Kitchen Island, Pantry, Eat-in Kitchen
Appliances: Self Cleaning Oven, Dishwasher, Dryer, Gas Range/Oven, Microwave, Refrigerator, Washer, Gas Water Heater
Has Fireplace: Yes
Number of Fireplaces: 1
Fireplace Features: Gas
Has Heating: Yes
Heating: Forced Air
Flooring: Carpet, Ceramic Tile, Wood
Basement: Full, Finished, Den, Recreation Room, Storage Space, Utility Room
Security Features: Security System
Window Features: Blinds
Interior Details
Property Class: Townhouse,Condo/TH
Structure Type: Townhouse
Architectural Style: Townhouse, End Unit
Building Sq Ft: 2,460
Year Built: 2017
Stories: 2
Levels: Two
Is New Construction: No
Has Private Pool: No
Pool Features: Outdoor Pool
Has Spa: No
Has View: No
Has Garage: Yes
Has Attached Garage: Yes
Garage Spaces: 1
Has Carport: No
Carport Spaces: 0
Covered Spaces: 1
Has Open Parking: Yes
Parking Features: 3 Cars Deep, Additional Parking, Paver Blocks, Garage, Attached, Garage Door Opener, Driveway, Paved, Assigned
Total Parking Spaces: 0
Exterior Details
Lot Size (Acres): 0.0000
Lot Area: 0.0000
Lot Dimensions: 135.00 x 75.00
Lot Size (Square Feet): 0
Exterior Features: Lawn Sprinklers, Open Porch(es), Deck, Sidewalk
Roof: Asphalt
Patio and Porch Features: Porch, Deck
On Waterfront: No
Property Attached: No
Utilities / Green Energy Details
Gas: Natural Gas
Sewer: Public Sewer
Water Source: Public
# of Electric Meters: 0
# of Gas Meters: 0
# of Water Meters: 0
Community and Neighborhood Details
HOA and Financial Details
Annual Taxes: $13,237.00
Has Association: No
Association Fee: $0.00
Association Fee 2: $0.00
Association Fee 2 Frequency: Monthly
Association Fee Includes: Common Area Maintenance, Snow Removal, Trash, Maintenance Grounds, Maintenance Fee
Similar Listings
- SqFt.3,067
- Beds4
- Baths2+1½
- Garage2
- PoolNo
- SqFt.2,787
- Beds4
- Baths2+2½
- Garage2
- PoolNo
- SqFt.3,000
- Beds4
- Baths2+1½
- Garage2
- PoolNo
- SqFt.2,646
- Beds4
- Baths2+1½
- Garage2
- PoolNo

 Back to search
Back to search