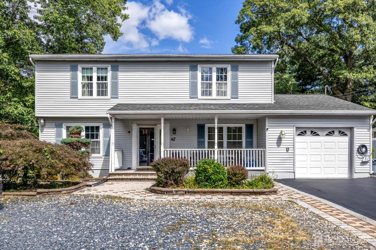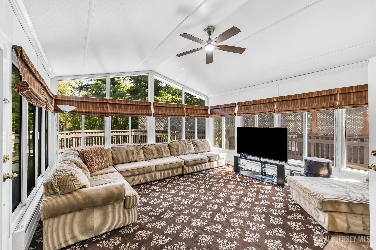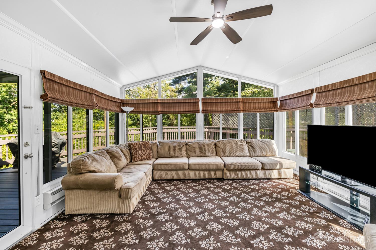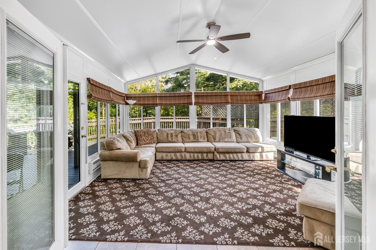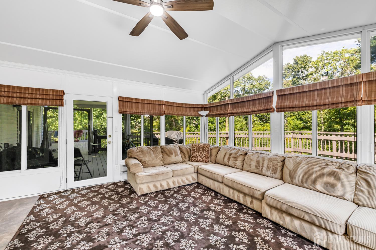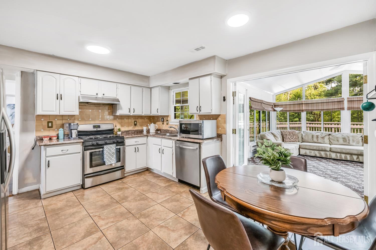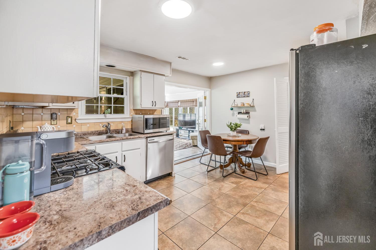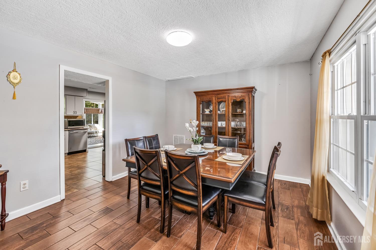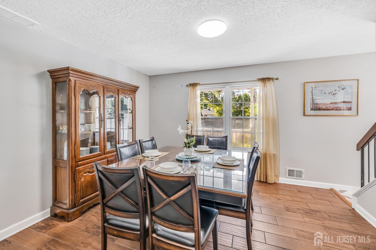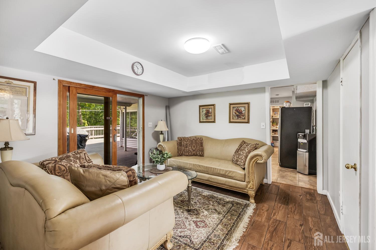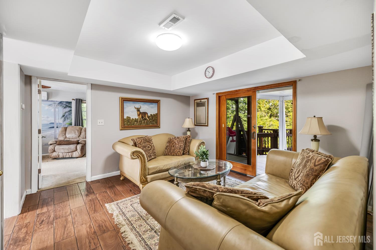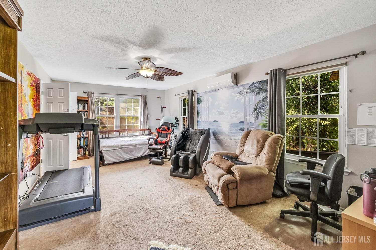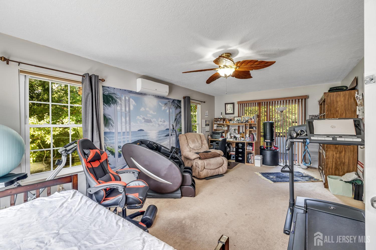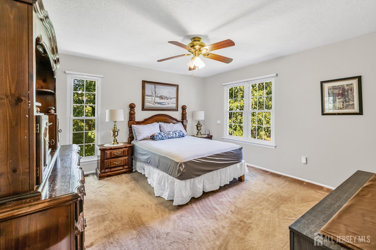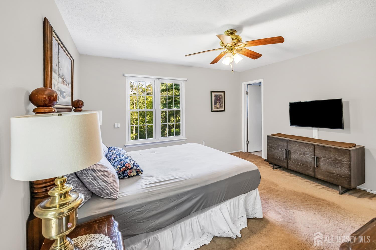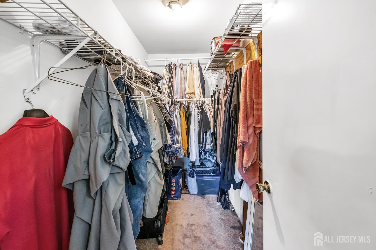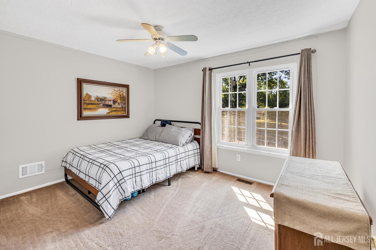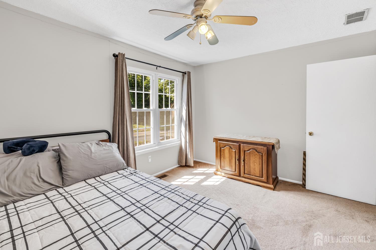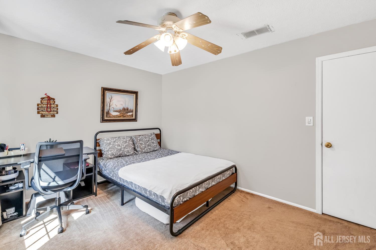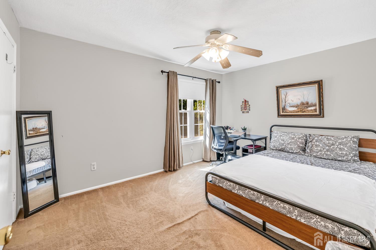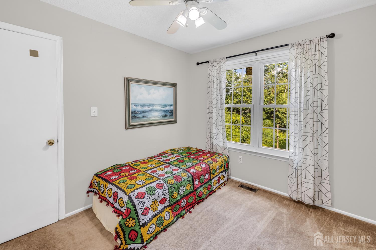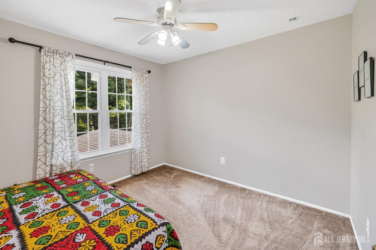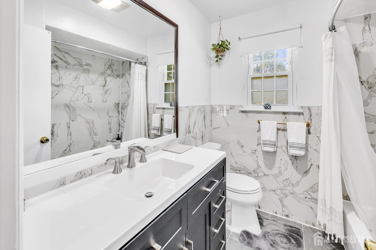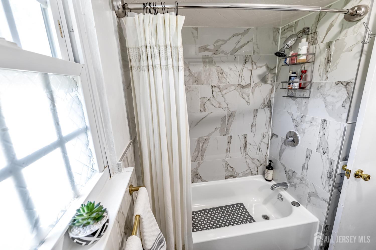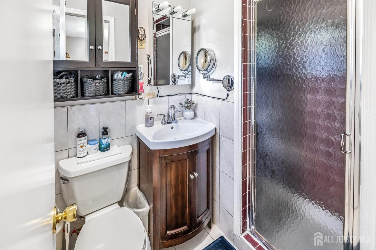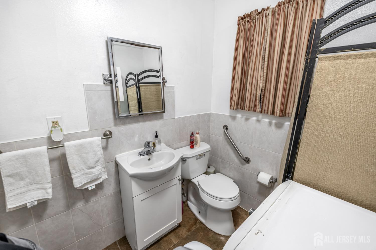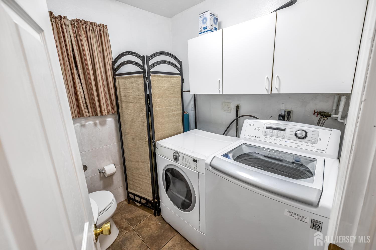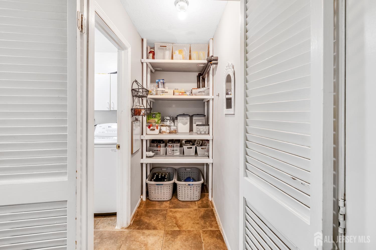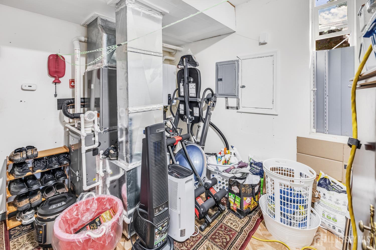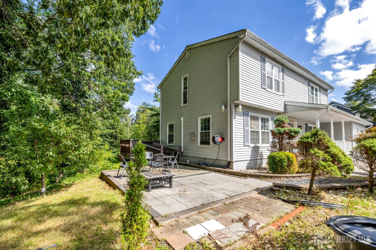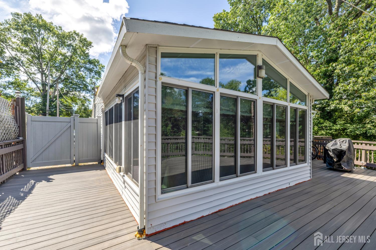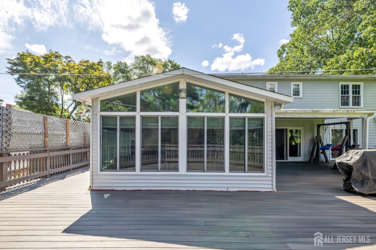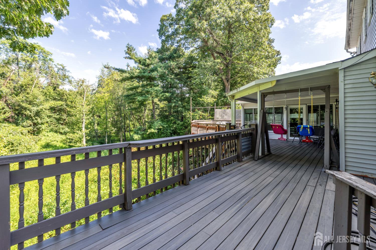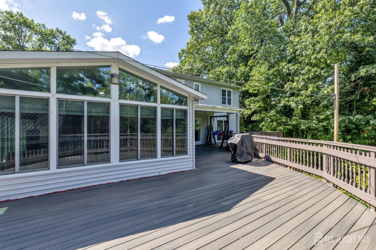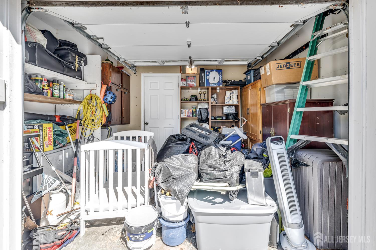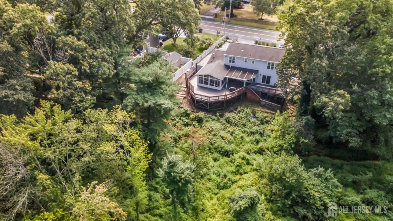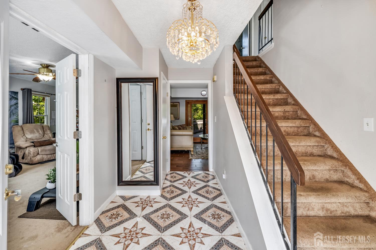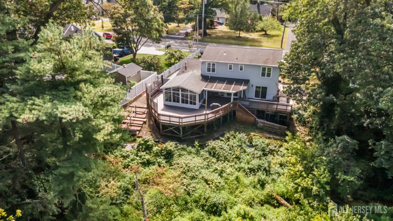47 Route 33 Route, Freehold NJ 07728
Freehold, NJ 07728
Sq. Ft.
2,300Beds
4Baths
2.50Year Built
UnknownGarage
1Pool
No
Spacious and beautifully updated 4-bed, 3 bath home in the heart of desirable Freehold, NJ! Thoughtfully designed with newly renovated bathrooms and freshly refinished kitchen cabinets for a modern, stylish feel. The newly updated, spacious first-floor office/possible 5th bedroom is filled with natural lightperfect as a bright home office or guest retreat. French doors throughout. Enjoy the stunning four-season sunroom with soaring ceiling and a wall of windows overlooking 1.5 acres of lush, private landscape. Step outside to the newer oversized Trex deckideal for relaxating with morning coffee or hosting elegant evening gatherings with breathtaking, serene views. This home blends comfort, space, and functionality in a peaceful setting. Must See!!! Possible mix use/ commercial use. Buyer diligence with township.
Courtesy of EXP REALTY, LLC
$735,000
Sep 5, 2025
$649,999
127 days on market
Price reduced to $699,999.
Price increased to $735,000.
Listing office changed from EXP REALTY, LLC to .
Listing office changed from to EXP REALTY, LLC.
Price reduced to $699,999.
Listing office changed from EXP REALTY, LLC to .
Price reduced to $699,999.
Listing office changed from to EXP REALTY, LLC.
Listing office changed from EXP REALTY, LLC to .
Price reduced to $699,999.
Price reduced to $699,999.
Price reduced to $699,999.
Listing office changed from to EXP REALTY, LLC.
Price reduced to $699,999.
Listing office changed from EXP REALTY, LLC to .
Price reduced to $699,999.
Listing office changed from to EXP REALTY, LLC.
Listing office changed from EXP REALTY, LLC to .
Listing office changed from to EXP REALTY, LLC.
Listing office changed from EXP REALTY, LLC to .
Listing office changed from to EXP REALTY, LLC.
Listing office changed from EXP REALTY, LLC to .
Listing office changed from to EXP REALTY, LLC.
Listing office changed from EXP REALTY, LLC to .
Listing office changed from to EXP REALTY, LLC.
Listing office changed from EXP REALTY, LLC to .
Listing office changed from to EXP REALTY, LLC.
Listing office changed from EXP REALTY, LLC to .
Price reduced to $649,999.
Property Details
Beds: 4
Baths: 2
Half Baths: 1
Total Number of Rooms: 11
Dining Room Features: Formal Dining Room
Kitchen Features: Eat-in Kitchen
Appliances: Dishwasher, Dryer, Electric Range/Oven, Free-Standing Freezer, Gas Range/Oven, Microwave, Refrigerator, Washer, Gas Water Heater
Has Fireplace: No
Number of Fireplaces: 0
Has Heating: Yes
Heating: Electric, Forced Air
Cooling: Central Air
Flooring: Carpet, Ceramic Tile, Wood
Basement: Slab
Accessibility Features: Ramp(s),Support Rails
Window Features: Blinds, Drapes
Interior Details
Property Class: Single Family Residence
Architectural Style: Colonial
Building Sq Ft: 2,300
Year Built: 0
Stories: 2
Levels: Two
Is New Construction: No
Has Private Pool: No
Has Spa: No
Has View: No
Has Garage: Yes
Has Attached Garage: Yes
Garage Spaces: 1
Has Carport: No
Carport Spaces: 0
Covered Spaces: 1
Has Open Parking: Yes
Parking Features: 3 Cars Deep, Additional Parking, Garage, Attached, Driveway, Gravel
Total Parking Spaces: 0
Exterior Details
Lot Size (Acres): 1.5000
Lot Area: 1.5000
Lot Dimensions: 213.00 x 289.00
Lot Size (Square Feet): 65,340
Exterior Features: Deck, Patio, Enclosed Porch(es)
Roof: Asphalt
Patio and Porch Features: Deck, Patio, Enclosed
On Waterfront: No
Property Attached: No
Utilities / Green Energy Details
Gas: Natural Gas
Sewer: Septic Tank
Water Source: Well
# of Electric Meters: 0
# of Gas Meters: 0
# of Water Meters: 0
HOA and Financial Details
Annual Taxes: $7,622.00
Has Association: No
Association Fee: $0.00
Association Fee 2: $0.00
Association Fee 2 Frequency: Monthly
Similar Listings
- SqFt.2,485
- Beds4
- Baths2+1½
- Garage2
- PoolNo
- SqFt.2,218
- Beds4
- Baths3
- Garage0
- PoolNo
- SqFt.2,486
- Beds4
- Baths2+1½
- Garage2
- PoolNo
- SqFt.1,930
- Beds4
- Baths3+1½
- Garage2
- PoolNo

 Back to search
Back to search