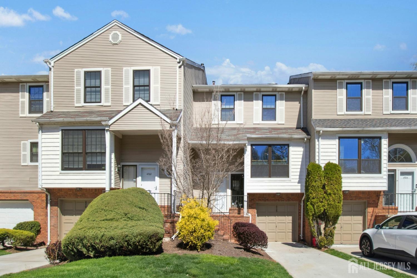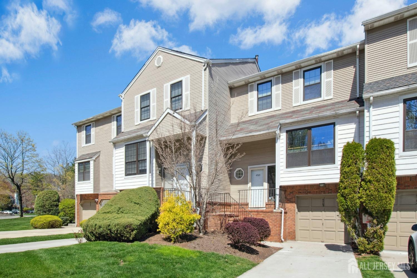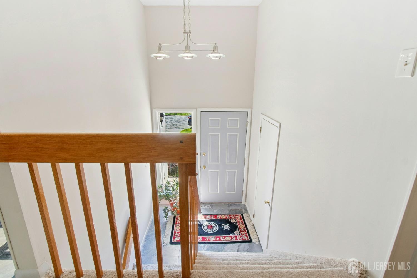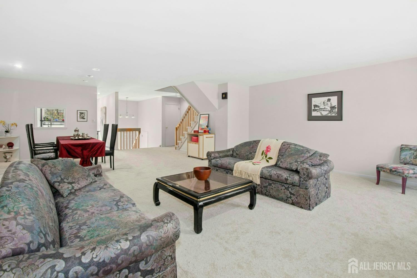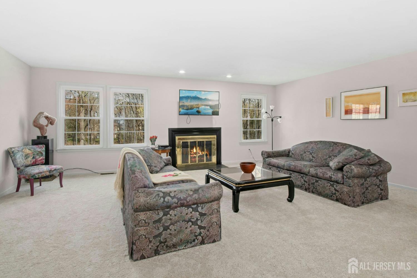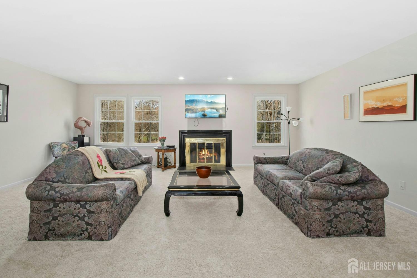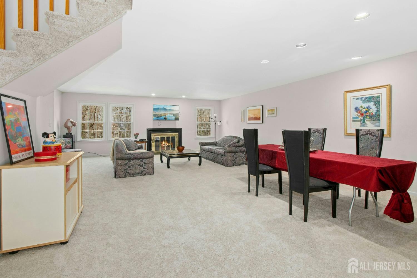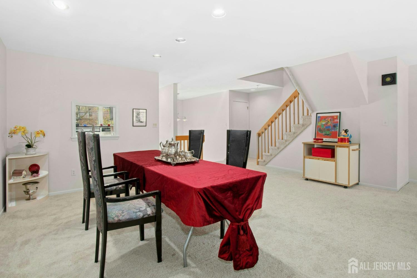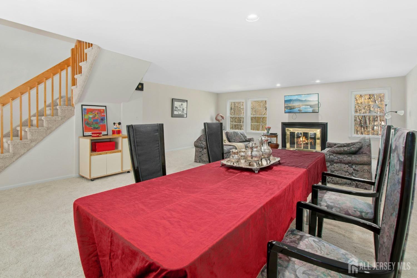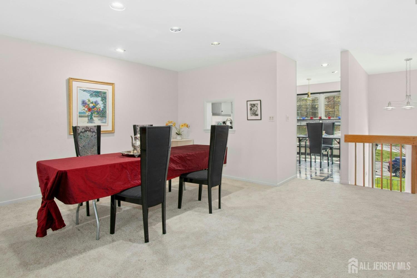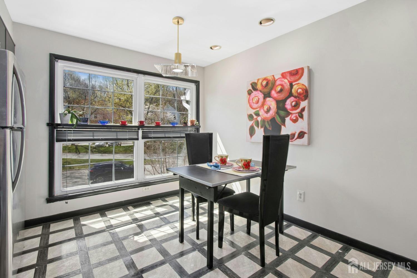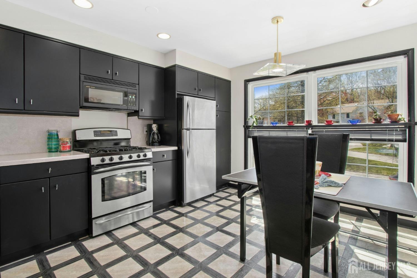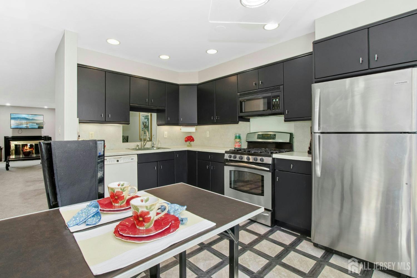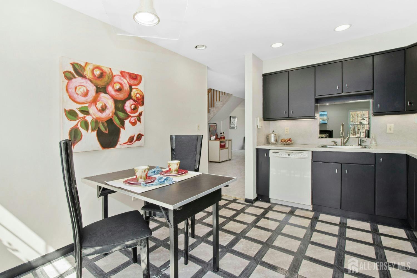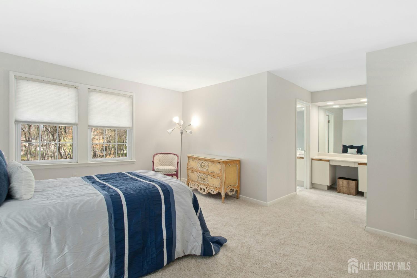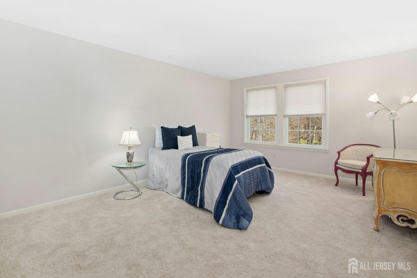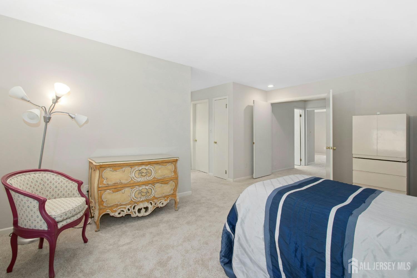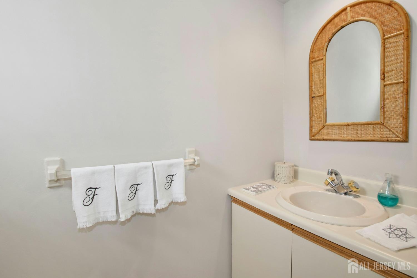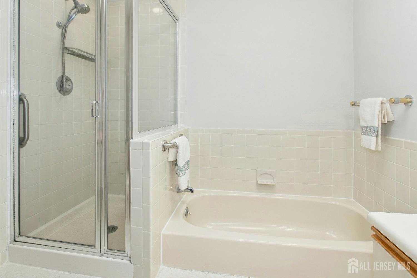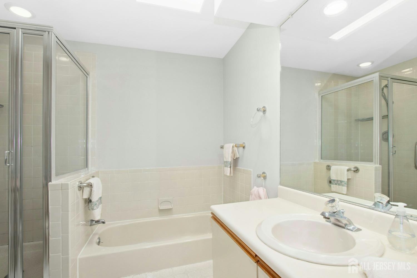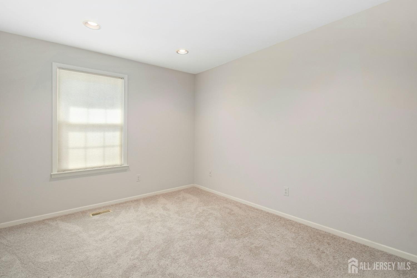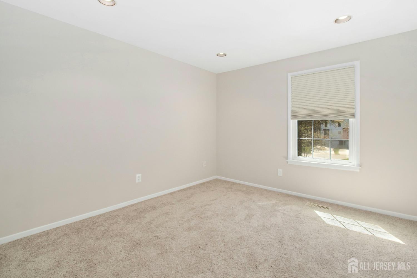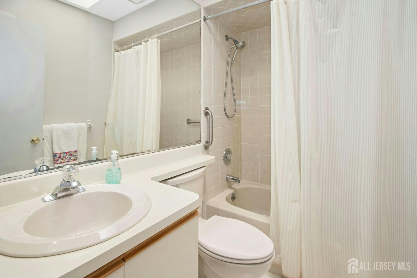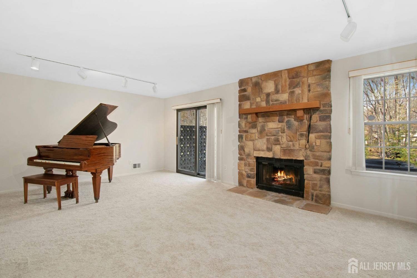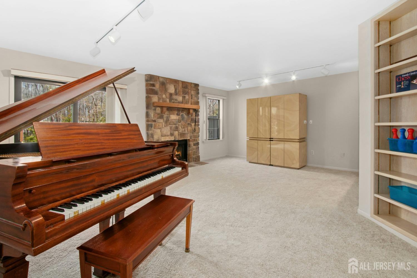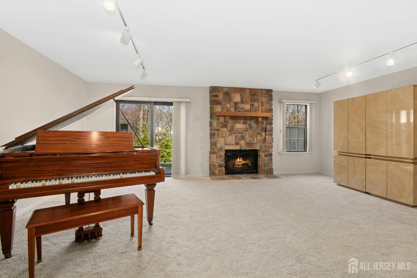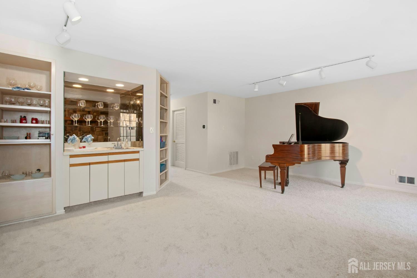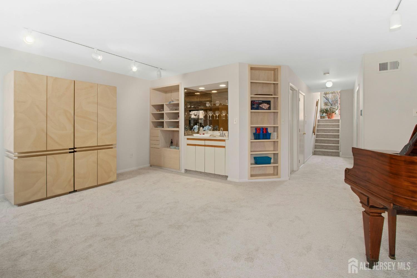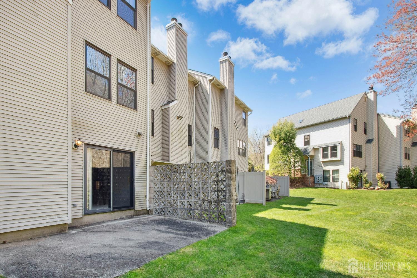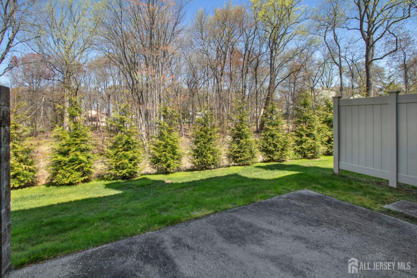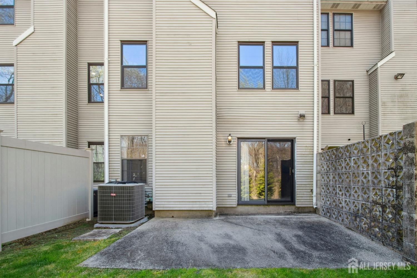4703 Stonehedge Road, Edison NJ 08820
Edison, NJ 08820
Beds
3Baths
2.50Year Built
1985Garage
1Pool
No
Welcome to the Maples where comfort meets convenience in this spacious three-level townhouse featuring 3 bedrooms and 2.5 baths. Freshly painted with brand new neutral carpeting, the open floor plan is perfect modern living and entertaining. The EIK is a chef's delight, offering an abundance of cabinetry, sleek countertops, SS appliances, and a pass-through window into the formal dining area--ideal for hosting guests. The main level also includes a generous living/dining room combo with a woodburning fireplace, creating a cozy atmosphere. Head downstairs to the ground level, which includes interior garage access, a laundry room, storage space, a wet bar, and a second wood-burning fireplace. Sliding doors open to a private patio facing serene wooded views--your own peaceful retreat. Upstairs, the second floor offers three well-sized bedrooms and two skylight-lit full bathrooms. The primary suite features a spacious closet, dressing area, and a spa-like bath with a stall shower and separate soaking tub. A Home Warranty is provided for the first year. Located in the highly rated North Edison school district, this home is also minutes from shopping, dining, parks, hospitals and highways. Commuters will love the nearby MetroPark bus loop, offering easy access to NYC and Newark via train.
Courtesy of WEICHERT CO REALTORS
$790,000
Apr 21, 2025
$790,000
215 days on market
Listing office changed from WEICHERT CO REALTORS to .
Listing office changed from to WEICHERT CO REALTORS.
Price reduced to $790,000.
Listing office changed from WEICHERT CO REALTORS to .
Listing office changed from to WEICHERT CO REALTORS.
Price reduced to $790,000.
Listing office changed from WEICHERT CO REALTORS to .
Listing office changed from to WEICHERT CO REALTORS.
Listing office changed from WEICHERT CO REALTORS to .
Listing office changed from to WEICHERT CO REALTORS.
Listing office changed from WEICHERT CO REALTORS to .
Price reduced to $790,000.
Listing office changed from to WEICHERT CO REALTORS.
Listing office changed from WEICHERT CO REALTORS to .
Listing office changed from to WEICHERT CO REALTORS.
Listing office changed from WEICHERT CO REALTORS to .
Listing office changed from to WEICHERT CO REALTORS.
Listing office changed from WEICHERT CO REALTORS to .
Listing office changed from to WEICHERT CO REALTORS.
Listing office changed from WEICHERT CO REALTORS to .
Listing office changed from to WEICHERT CO REALTORS.
Listing office changed from WEICHERT CO REALTORS to .
Listing office changed from to WEICHERT CO REALTORS.
Listing office changed from WEICHERT CO REALTORS to .
Listing office changed from to WEICHERT CO REALTORS.
Listing office changed from WEICHERT CO REALTORS to .
Price reduced to $790,000.
Listing office changed from to WEICHERT CO REALTORS.
Price reduced to $790,000.
Listing office changed from WEICHERT CO REALTORS to .
Listing office changed from to WEICHERT CO REALTORS.
Listing office changed from WEICHERT CO REALTORS to .
Listing office changed from to WEICHERT CO REALTORS.
Price reduced to $790,000.
Listing office changed from WEICHERT CO REALTORS to .
Listing office changed from to WEICHERT CO REALTORS.
Listing office changed from WEICHERT CO REALTORS to .
Property Details
Beds: 3
Baths: 2
Half Baths: 1
Total Number of Rooms: 7
Master Bedroom Features: Sitting Area, Full Bath, Walk-In Closet(s)
Dining Room Features: Living Dining Combo
Kitchen Features: Pantry, Eat-in Kitchen
Appliances: Dishwasher, Dryer, Gas Range/Oven, Exhaust Fan, Refrigerator, Washer, Gas Water Heater
Has Fireplace: Yes
Number of Fireplaces: 2
Fireplace Features: Wood Burning
Has Heating: Yes
Heating: Forced Air
Cooling: Central Air
Flooring: Carpet, Vinyl-Linoleum
Window Features: Skylight(s)
Interior Details
Property Class: Townhouse,Condo/TH
Structure Type: Townhouse
Architectural Style: Townhouse
Building Sq Ft: 0
Year Built: 1985
Stories: 3
Levels: Three Or More
Is New Construction: No
Has Private Pool: No
Has Spa: No
Has View: No
Has Garage: Yes
Has Attached Garage: Yes
Garage Spaces: 1
Has Carport: No
Carport Spaces: 0
Covered Spaces: 1
Has Open Parking: Yes
Other Available Parking: Oversized Vehicles Restricted
Parking Features: 1 Car Width, Garage, Built-In Garage, Driveway, On Site
Total Parking Spaces: 0
Exterior Details
Lot Size (Acres): 0.0000
Lot Area: 0.0000
Lot Dimensions: 0.00 x 0.00
Lot Size (Square Feet): 0
Exterior Features: Patio
Roof: Asphalt
Patio and Porch Features: Patio
On Waterfront: No
Property Attached: No
Utilities / Green Energy Details
Gas: Natural Gas
Sewer: Public Sewer
Water Source: Public
# of Electric Meters: 0
# of Gas Meters: 0
# of Water Meters: 0
HOA and Financial Details
Annual Taxes: $12,065.00
Has Association: No
Association Fee: $0.00
Association Fee 2: $0.00
Association Fee 2 Frequency: Monthly
Association Fee Includes: Common Area Maintenance, Snow Removal, Trash
Similar Listings
- SqFt.0
- Beds4
- Baths2+1½
- Garage2
- PoolNo
- SqFt.0
- Beds4
- Baths2+1½
- Garage2
- PoolNo
- SqFt.0
- Beds3
- Baths2
- Garage5
- PoolNo
- SqFt.0
- Beds3
- Baths2+1½
- Garage2
- PoolNo

 Back to search
Back to search