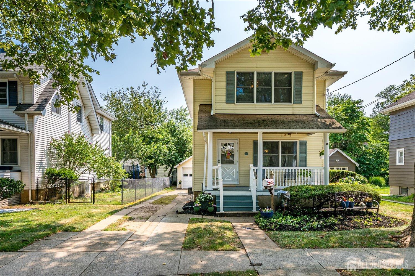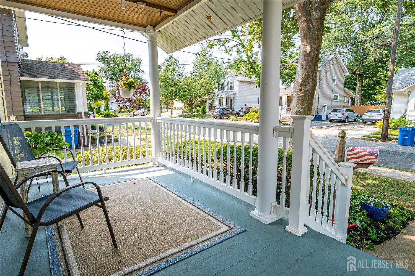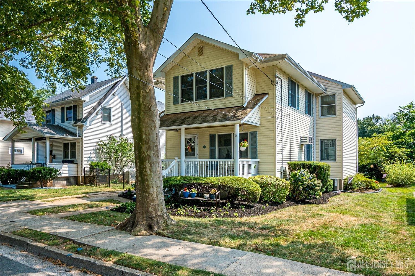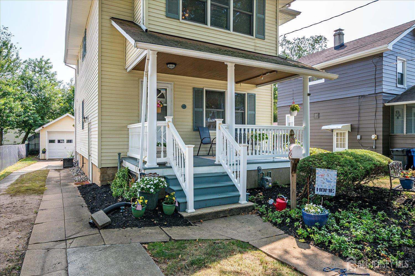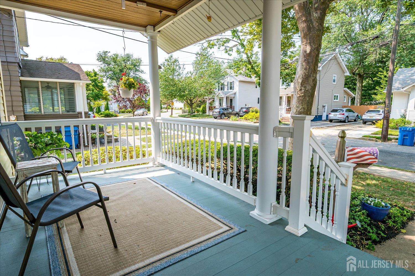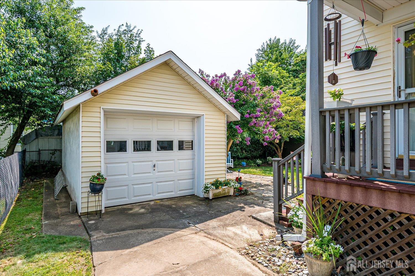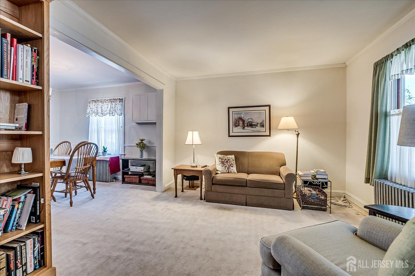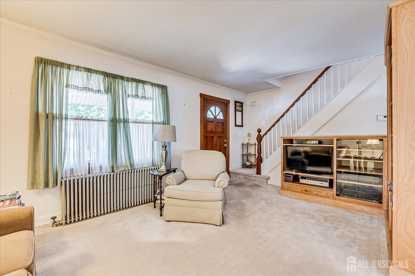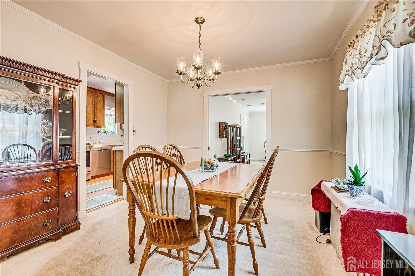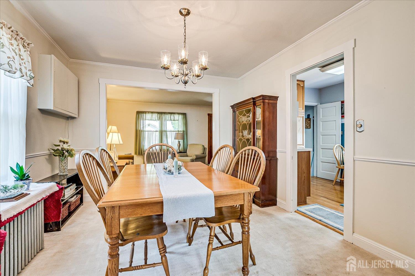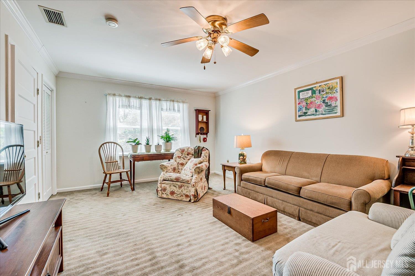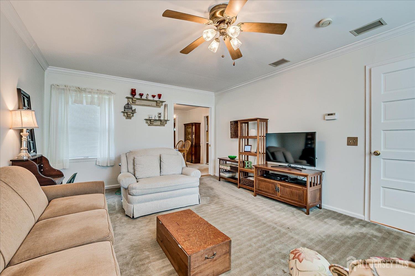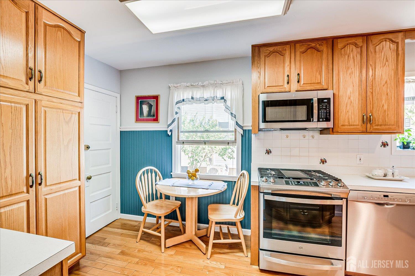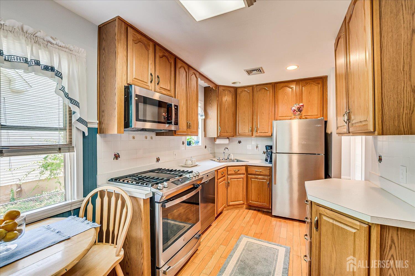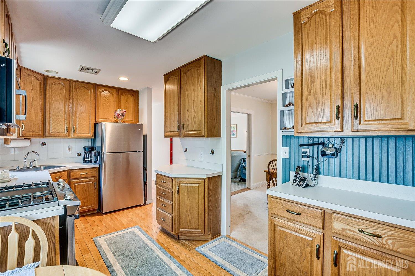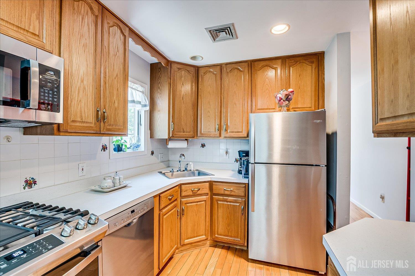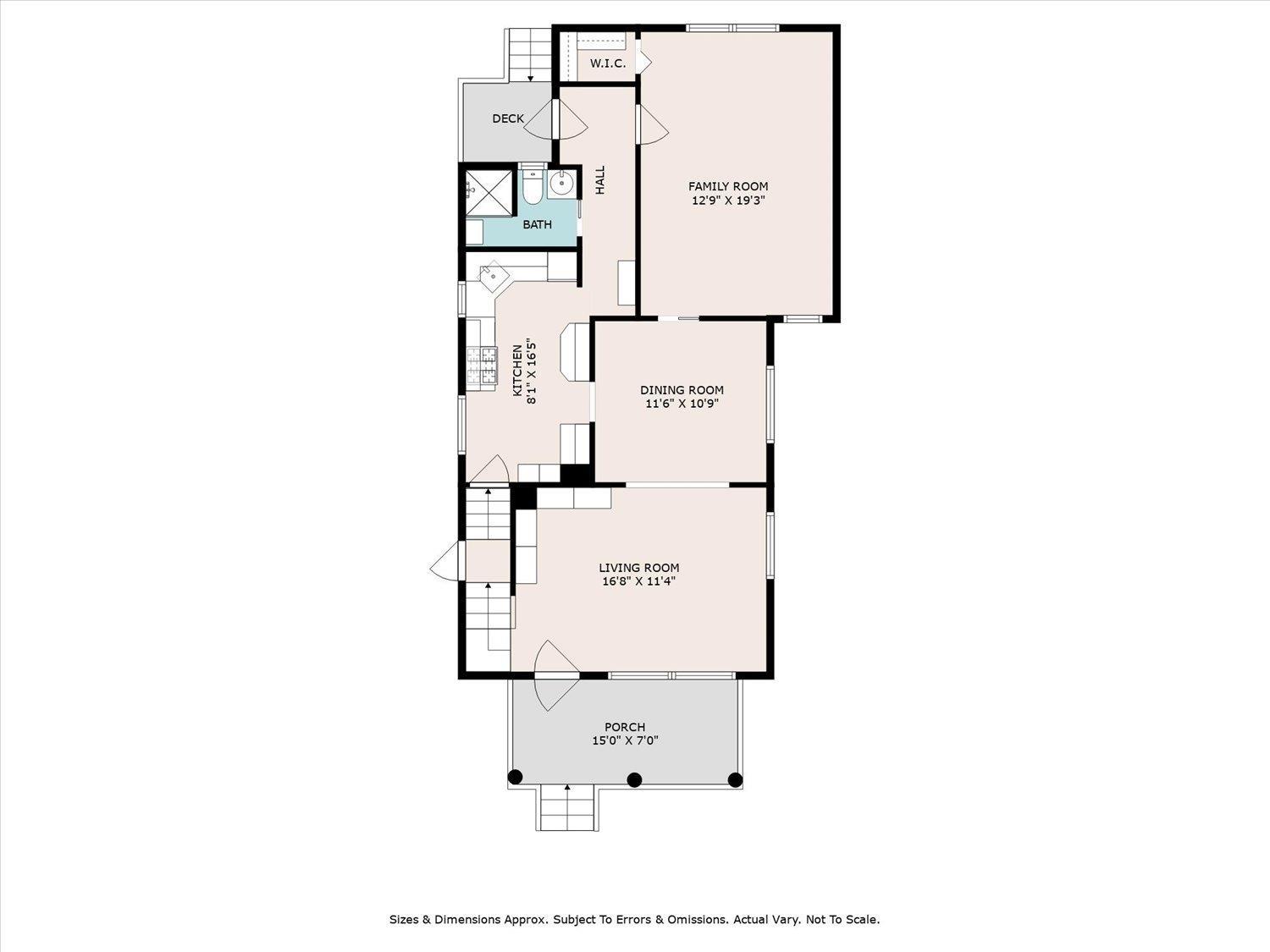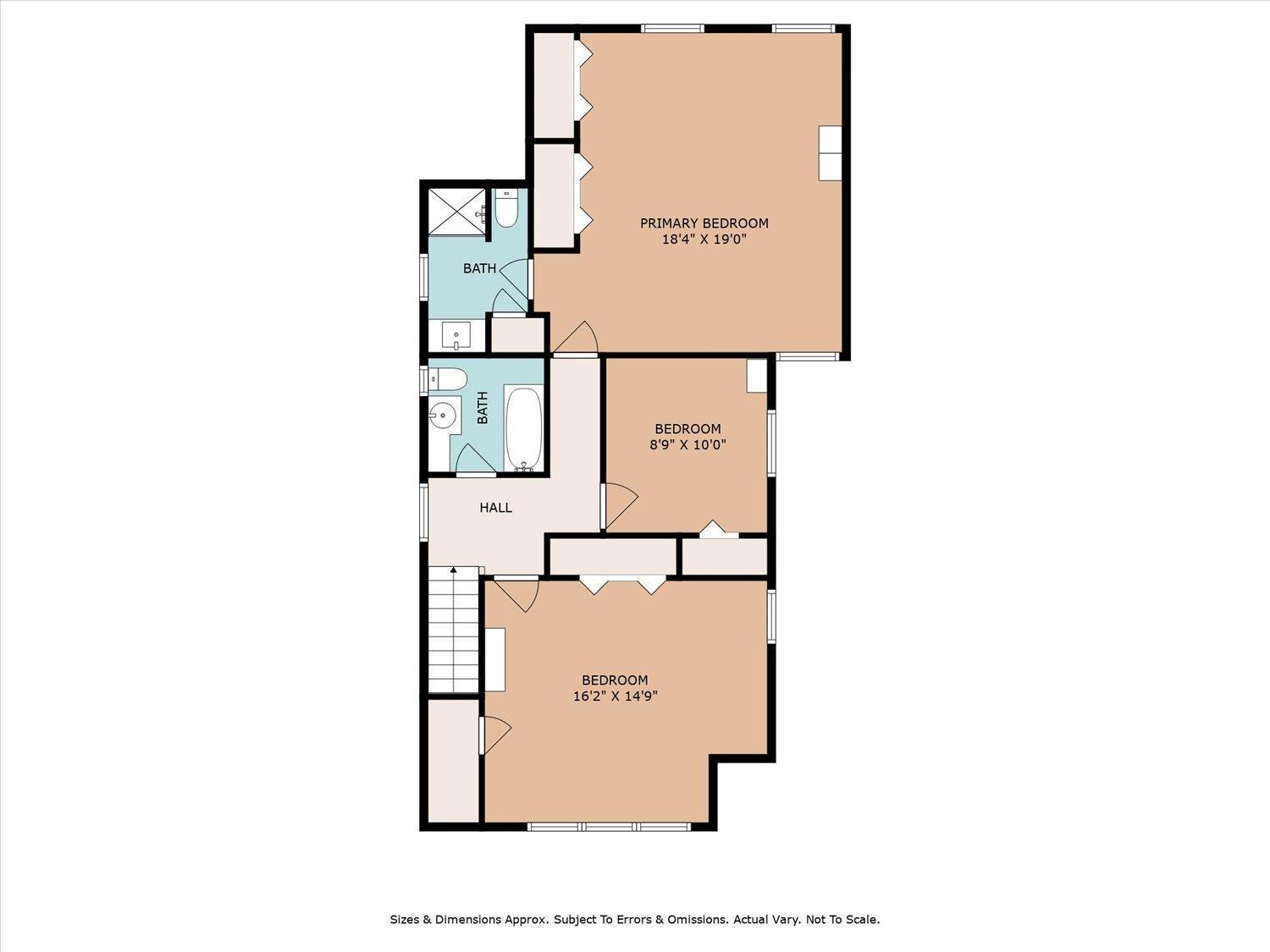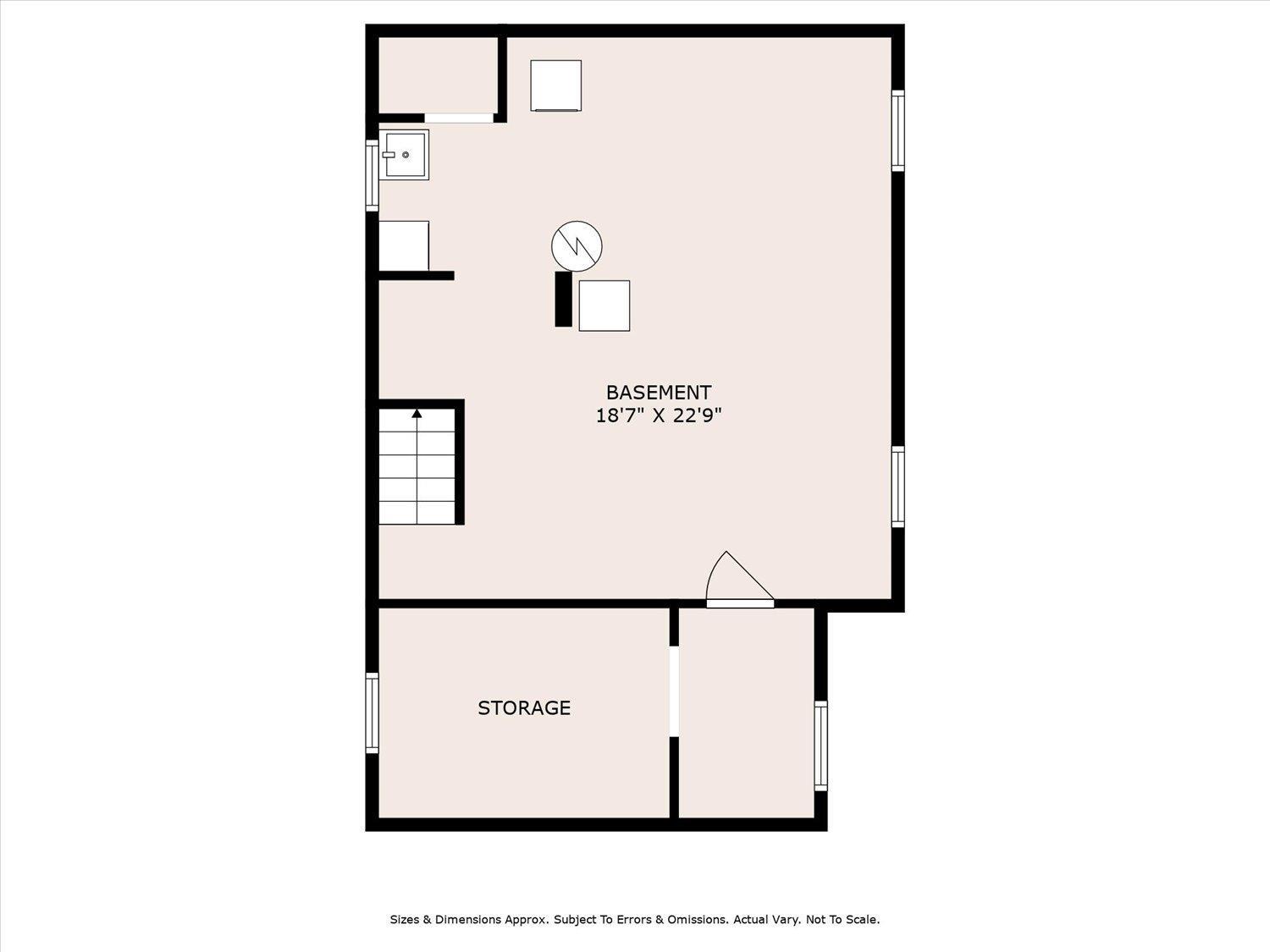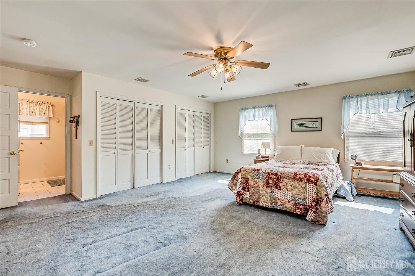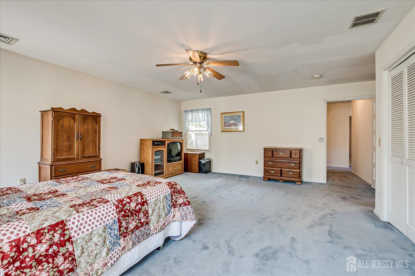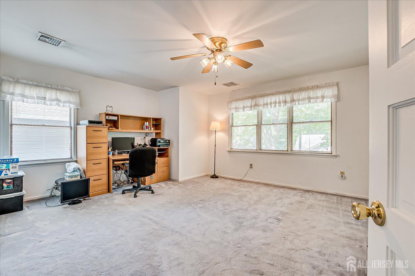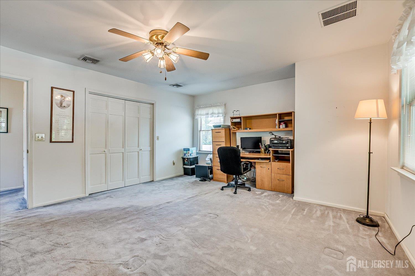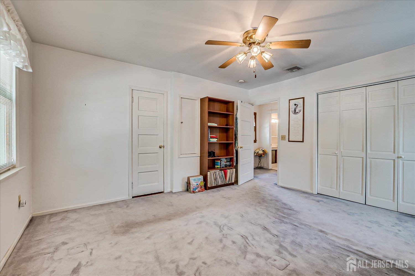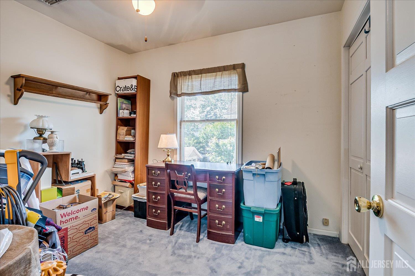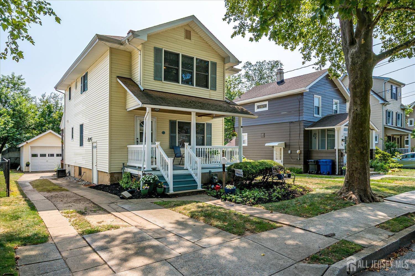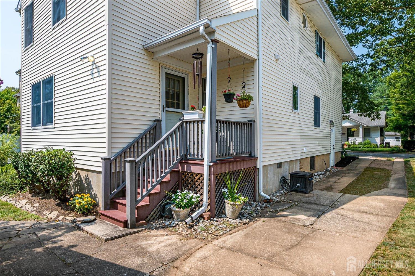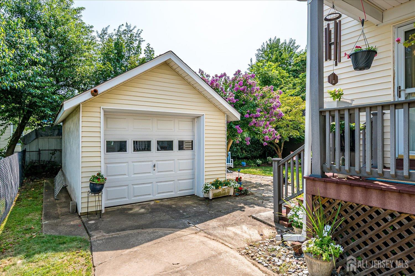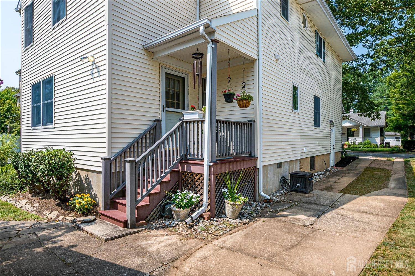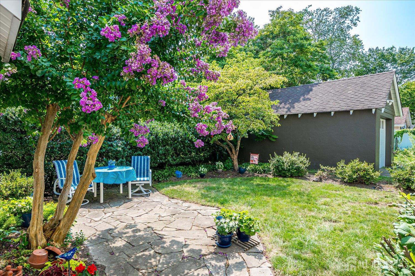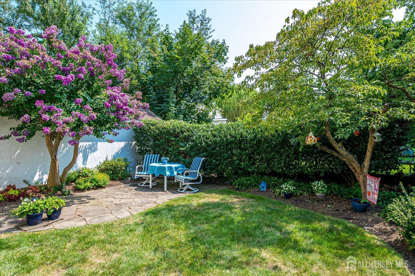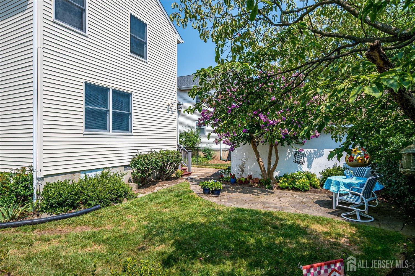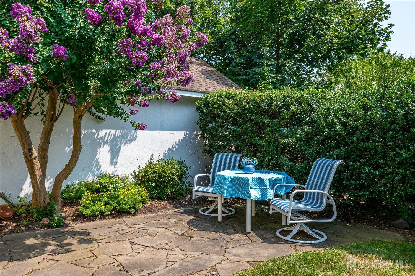48 Charles Street, Metuchen NJ 08840
Metuchen, NJ 08840
Sq. Ft.
1,876Beds
4Baths
3.00Year Built
1930Garage
1Pool
No
Charming Colonial on quiet deadend Street just steps away from Myrtle Park. This beautiful Colonial offers so much charm, it's not to be missed. The lovely front porch is perfect for gathering or relaxing on a lazy afternoon. Upon entry of this home you are greeted by a side staircase and the living room which opens to the formal dining room and den. The formal dining room acts as the central meeting space within the home. The eat-in Kitchen is just off the dining room and offers updated appliances. Don't miss the hall which leads to the first floor full bathroom and the side door to the yard. The den was built as a 4th bedroom with large closet. Space can be converted back to 4th bedroom by new owner if desired. Second floor offers 3 bedrooms, 2 full baths and lots of storage, hardwood floors are under carpet throughout house with exception to addition. Addition was about 19 years ago, as a large second floor primary bedroom with full bathroom and a 4th bedroom on the first floor. The first floor addition is currently being enjoyed as a cozy den. Additional highlights include a detached garage, a lovely yard with space for gardening, and a full basement offering plenty of storage. This home combines comfort, flexibility, and charm in a prime location close to Myrtle Field, Main Street, NYC Train, and the Best Downtown in America.
Courtesy of EXP REALTY, LLC
$675,000
Sep 15, 2025
$675,000
7 days on market
Listing office changed from EXP REALTY, LLC to .
Listing office changed from to EXP REALTY, LLC.
Listing office changed from EXP REALTY, LLC to .
Listing office changed from to EXP REALTY, LLC.
Listing office changed from EXP REALTY, LLC to .
Listing office changed from to EXP REALTY, LLC.
Listing office changed from EXP REALTY, LLC to .
Property Details
Beds: 4
Baths: 3
Half Baths: 0
Total Number of Rooms: 7
Master Bedroom Features: Full Bath, Walk-In Closet(s)
Dining Room Features: Formal Dining Room
Kitchen Features: Country Kitchen, Pantry, Eat-in Kitchen
Appliances: Self Cleaning Oven, Dishwasher, Dryer, Gas Range/Oven, Microwave, Refrigerator, Washer, Gas Water Heater
Has Fireplace: No
Number of Fireplaces: 0
Has Heating: Yes
Heating: Radiant-Hot Water
Cooling: A/C Central - Some, Wall Unit(s), See Remarks
Flooring: Carpet, Ceramic Tile, Vinyl-Linoleum, Wood
Basement: Full, Storage Space, Interior Entry, Utility Room, Workshop, Laundry Facilities
Window Features: Insulated Windows, Blinds, Shades-Existing
Interior Details
Property Class: Single Family Residence
Architectural Style: Colonial
Building Sq Ft: 1,876
Year Built: 1930
Stories: 2
Levels: Two
Is New Construction: No
Has Private Pool: No
Pool Features: None
Has Spa: No
Has View: No
Has Garage: Yes
Has Attached Garage: No
Garage Spaces: 1
Has Carport: No
Carport Spaces: 0
Covered Spaces: 1
Has Open Parking: Yes
Parking Features: 1 Car Width, 2 Cars Deep, Garage, Detached, See Remarks
Total Parking Spaces: 0
Exterior Details
Lot Size (Acres): 0.1033
Lot Area: 0.1033
Lot Dimensions: 100.00 x 0.00
Lot Size (Square Feet): 4,500
Exterior Features: Open Porch(es), Curbs, Patio, Door(s)-Storm/Screen, Enclosed Porch(es), Sidewalk, Yard, Insulated Pane Windows
Roof: Asphalt
Patio and Porch Features: Porch, Patio, Enclosed
On Waterfront: No
Property Attached: No
Utilities / Green Energy Details
Gas: Natural Gas, Oil
Sewer: Public Sewer
Water Source: Public
# of Electric Meters: 0
# of Gas Meters: 0
# of Water Meters: 0
Community and Neighborhood Details
HOA and Financial Details
Annual Taxes: $9,552.00
Has Association: No
Association Fee: $0.00
Association Fee 2: $0.00
Association Fee 2 Frequency: Monthly
Similar Listings
- SqFt.2,120
- Beds3
- Baths2+1½
- Garage0
- PoolNo
- SqFt.1,759
- Beds4
- Baths3
- Garage0
- PoolNo
- SqFt.1,744
- Beds3
- Baths2+1½
- Garage1
- PoolNo
- SqFt.1,768
- Beds4
- Baths2+1½
- Garage1
- PoolNo

 Back to search
Back to search