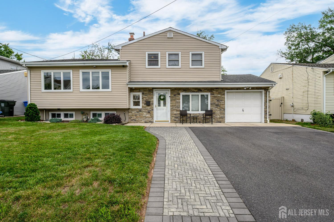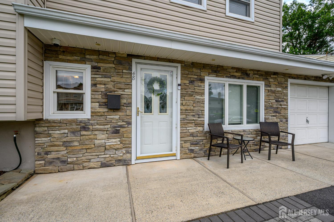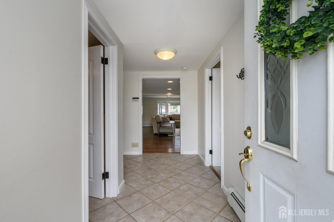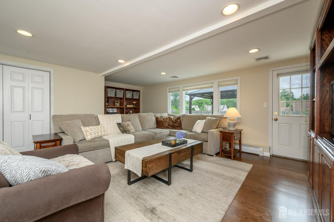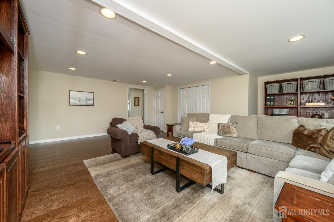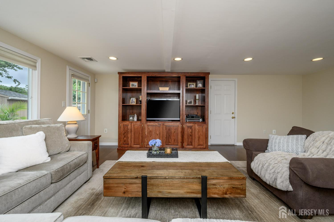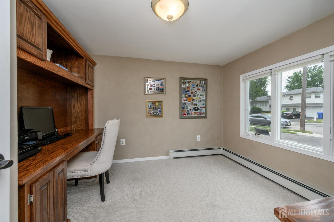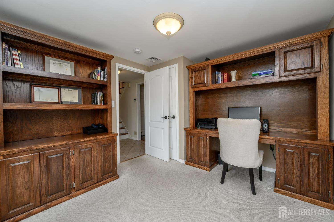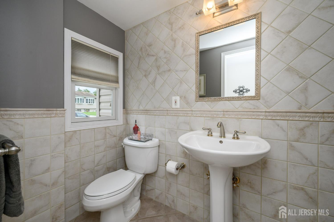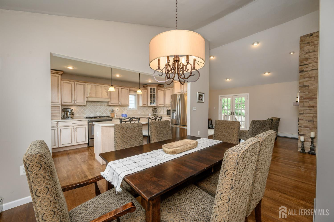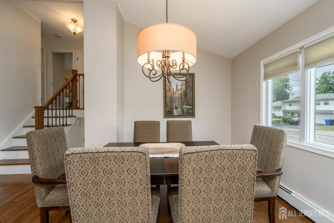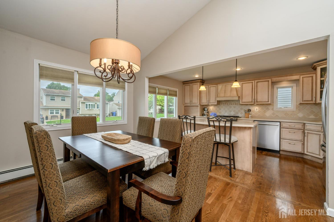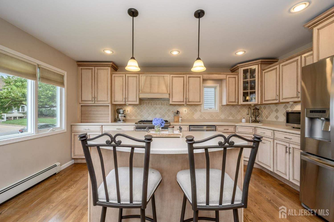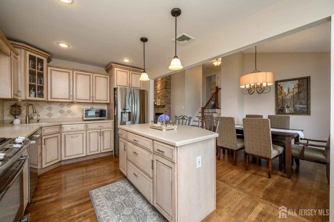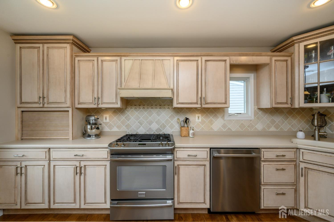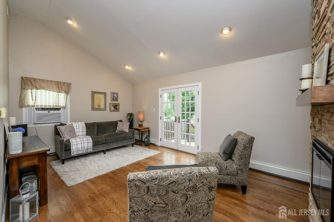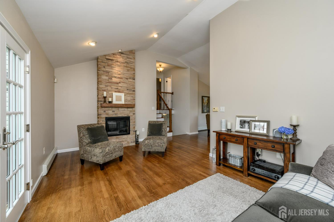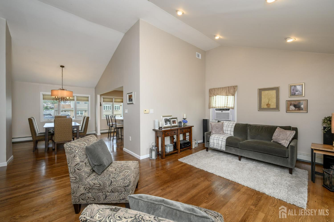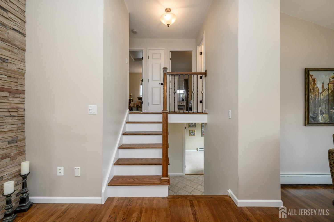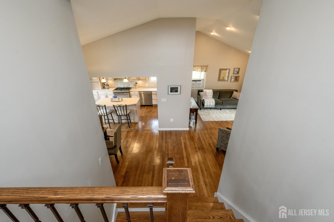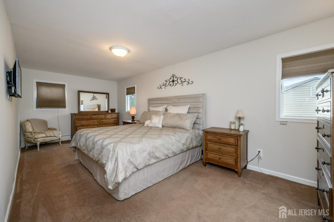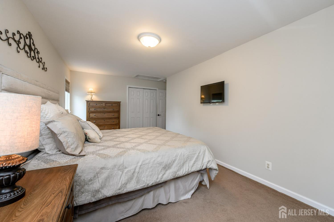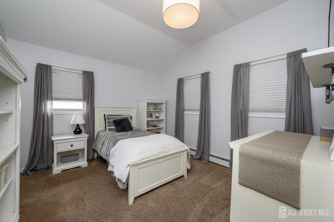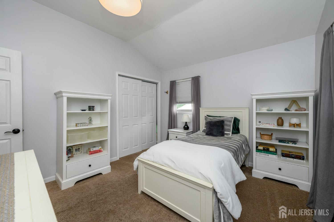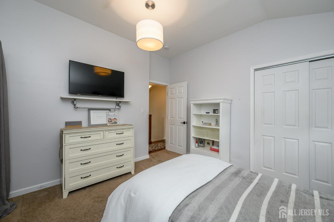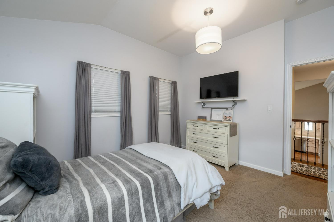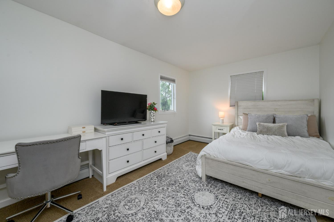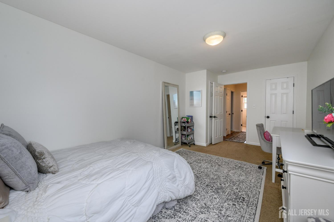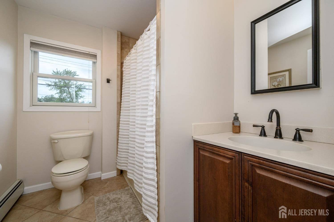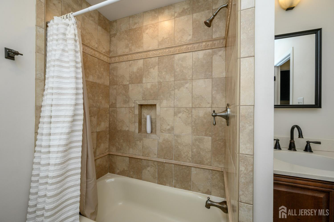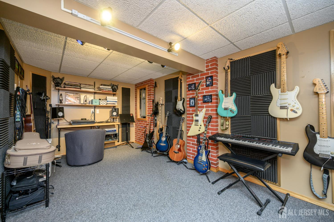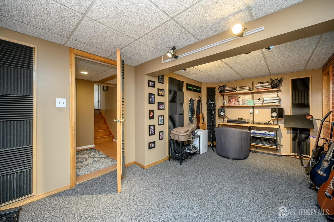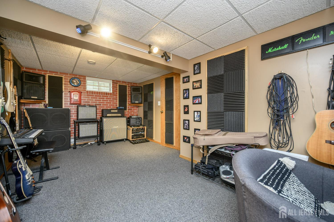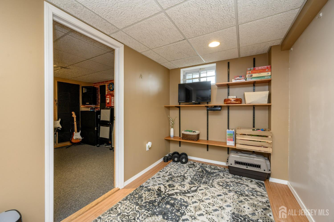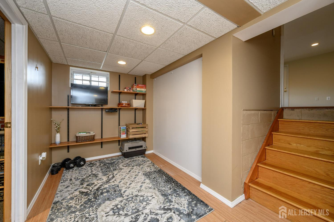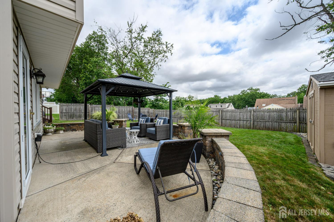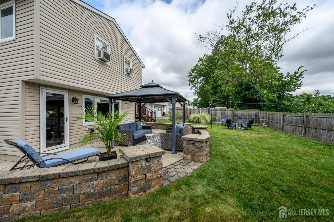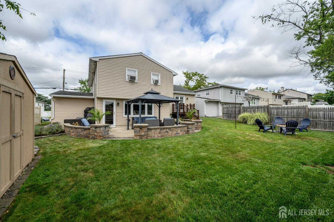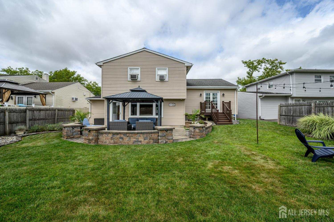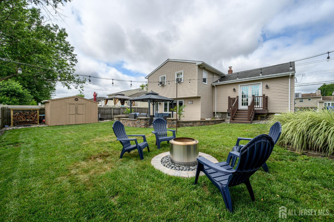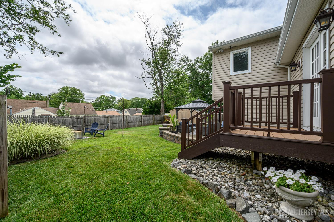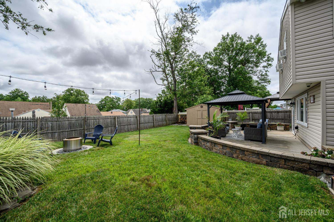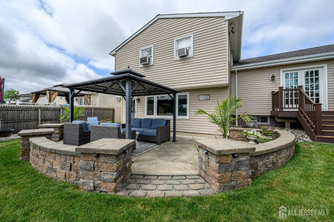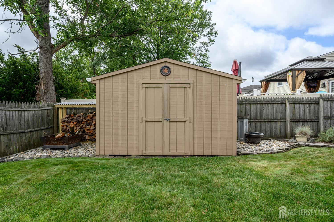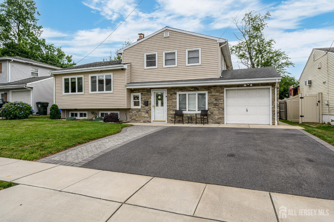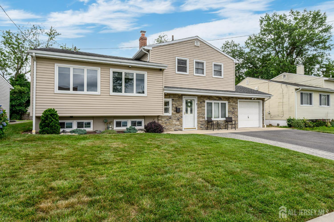48 Cypress Drive, Colonia NJ 07067
Colonia, NJ 07067
Sq. Ft.
2,048Beds
4Baths
1.50Year Built
1950Garage
1Pool
No
Welcome Home! Beautiful 4 Bed 1.5 Bath split level home in Colonia is ready and waiting for you! Meticulously maintained inside and out with tons of upgrades, just pack your bags and move right in! Ceramic tile foyer welcomes you in to find recessed lighting, hardwood flooring, vaulted ceilings, Anderson windows, and a fresh neutral palette throughout. Spacious Family Rm offers hardwood floors, custom built ins, and access to the rear patio. 1 sizable Bedroom with wall to wall carpet and a 1/2 bath completes this level. Upstairs, the main level holds an Eat in Kitchen features SS appliances, center island with seating, maple cabinets, ceramic tile backsplash, & filtered water. The formal Dining Rm is perfect for hosting dinner guests and flows seamlessly to the light & bright Living Rm with vaulted ceiling, electric Fireplace, and French doors leading you to the rear trexx deck. Make your way upstairs to the 3rd level to find the main full bath with tub shower and 3 generous Bedrooms. Finished Basement is a bonus offering even more living space. Relax outdoors in the plush yard complete with custom hardscaped patio, deck, and 72 sq. ft. Shed, fenced in for your privacy. Attached 1 Car Garage w/150 amp panel & sub panel and double wide driveway offers tons of parking space. Newer sidewalks and paver walkway. Close to shopping, dining, schools, & parks, + public transportation and major rds for easy commuting. Don't wait, this one won't last! Come & see TODAY!
Courtesy of RE/MAX 1st ADVANTAGE
Property Details
Beds: 4
Baths: 1
Half Baths: 1
Total Number of Rooms: 10
Dining Room Features: Formal Dining Room
Kitchen Features: Granite/Corian Countertops, Kitchen Exhaust Fan, Kitchen Island, Eat-in Kitchen
Appliances: Dishwasher, Dryer, Gas Range/Oven, Exhaust Fan, Refrigerator, See Remarks, Washer, Water Filter, Water Softener Owned, Kitchen Exhaust Fan, Gas Water Heater
Has Fireplace: Yes
Number of Fireplaces: 1
Fireplace Features: Decorative
Has Heating: Yes
Heating: Baseboard Hotwater
Cooling: Window Unit(s)
Flooring: Carpet, Ceramic Tile, Vinyl-Linoleum, Wood
Basement: Partially Finished, Full, Recreation Room, Storage Space, Interior Entry, Utility Room, Laundry Facilities
Security Features: Security System
Window Features: Insulated Windows, Blinds
Interior Details
Property Class: Single Family Residence
Architectural Style: Split Level
Building Sq Ft: 2,048
Year Built: 1950
Stories: 3
Levels: Three Or More, Multi/Split
Is New Construction: No
Has Private Pool: No
Pool Features: None
Has Spa: No
Has View: No
Has Garage: Yes
Has Attached Garage: Yes
Garage Spaces: 1
Has Carport: No
Carport Spaces: 0
Covered Spaces: 1
Has Open Parking: Yes
Other Structures: Shed(s)
Parking Features: 2 Car Width, 2 Cars Deep, Asphalt, Garage, Attached, Driveway
Total Parking Spaces: 0
Exterior Details
Lot Size (Acres): 0.1377
Lot Area: 0.1377
Lot Dimensions: 100.00 x 60.00
Lot Size (Square Feet): 5,998
Exterior Features: Curbs, Deck, Patio, Sidewalk, Fencing/Wall, Storage Shed, Yard, Insulated Pane Windows
Fencing: Fencing/Wall
Roof: Asphalt
Patio and Porch Features: Deck, Patio
On Waterfront: No
Property Attached: No
Utilities / Green Energy Details
Gas: Natural Gas
Sewer: Public Sewer
Water Source: Public
# of Electric Meters: 0
# of Gas Meters: 0
# of Water Meters: 0
Community and Neighborhood Details
HOA and Financial Details
Annual Taxes: $11,834.00
Has Association: No
Association Fee: $0.00
Association Fee 2: $0.00
Association Fee 2 Frequency: Monthly
Similar Listings
- SqFt.1,764
- Beds4
- Baths2
- Garage0
- PoolNo
- SqFt.2,280
- Beds5
- Baths4
- Garage1
- PoolNo
- SqFt.2,325
- Beds4
- Baths2+1½
- Garage0
- PoolNo
- SqFt.1,826
- Beds3
- Baths2+1½
- Garage2
- PoolNo

 Back to search
Back to search